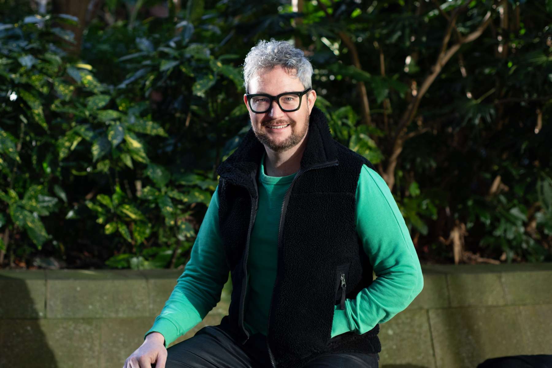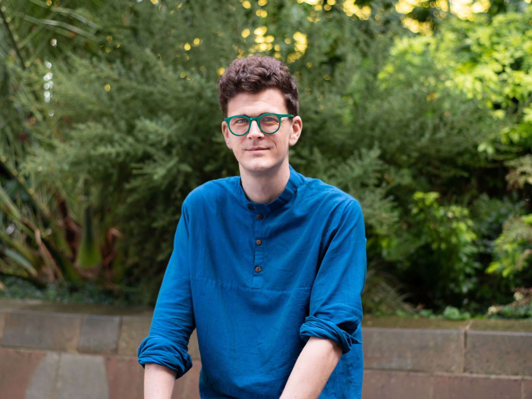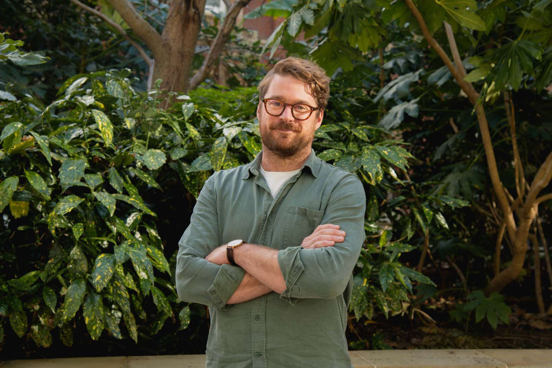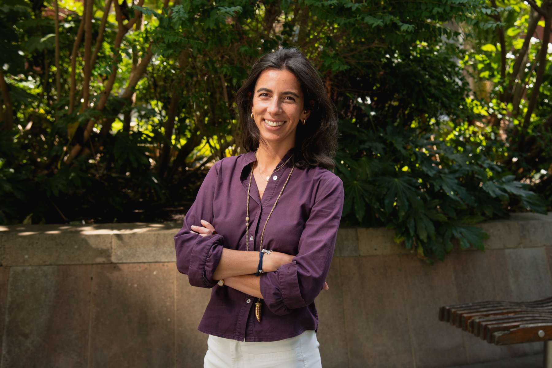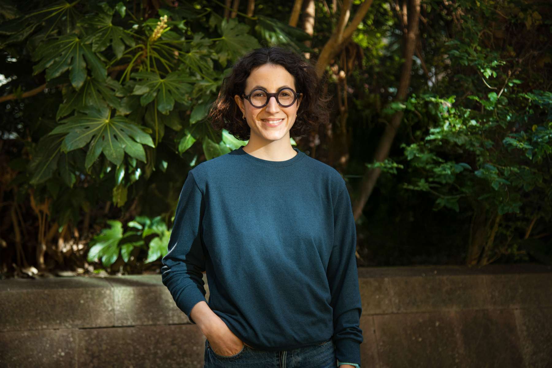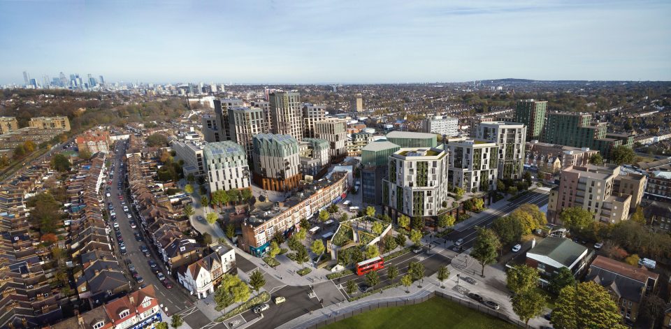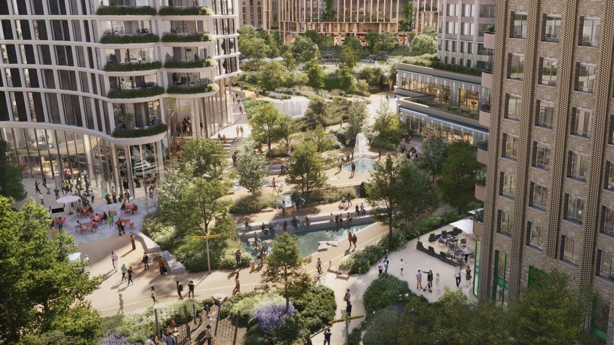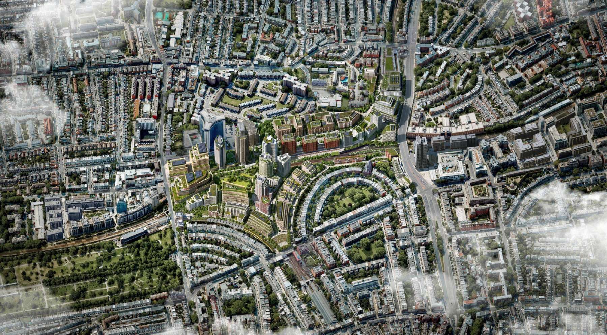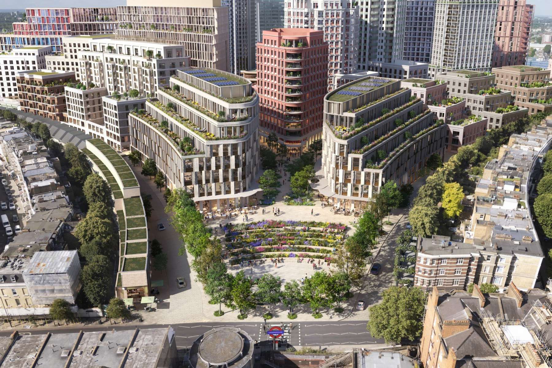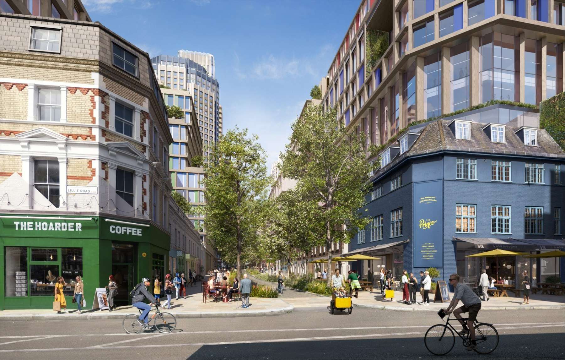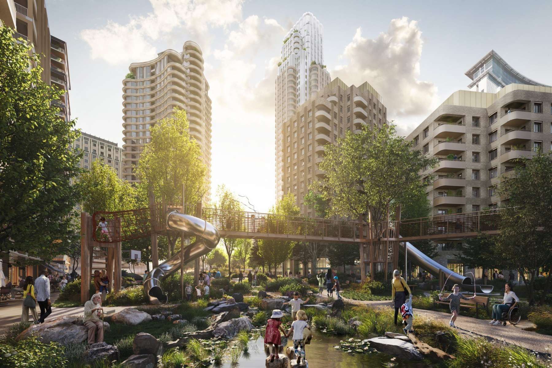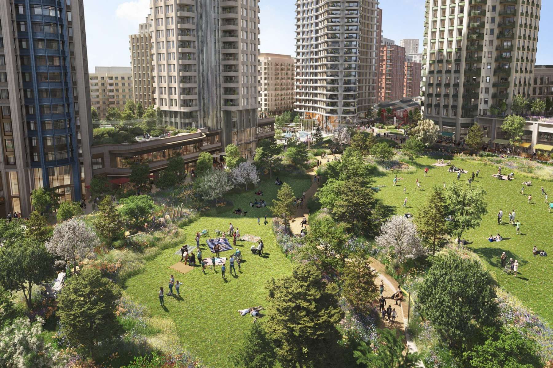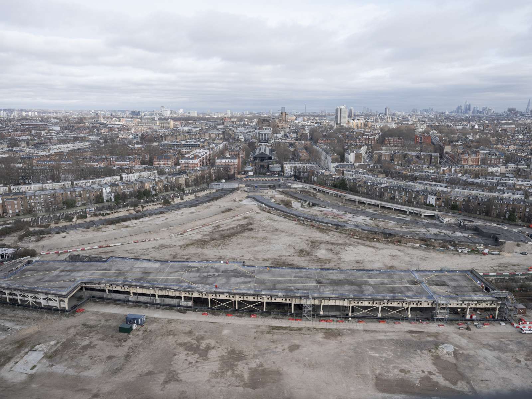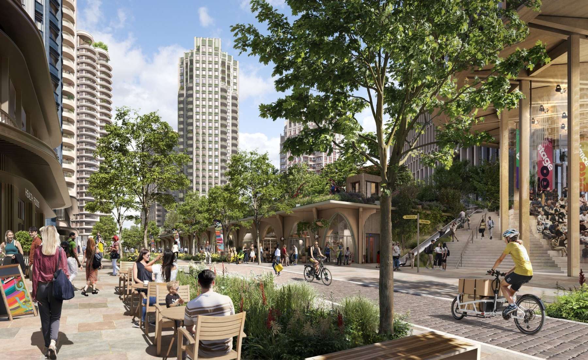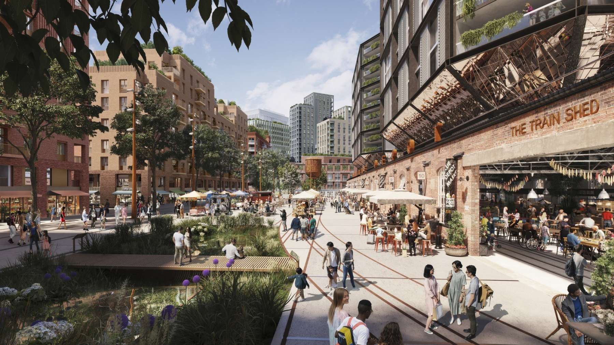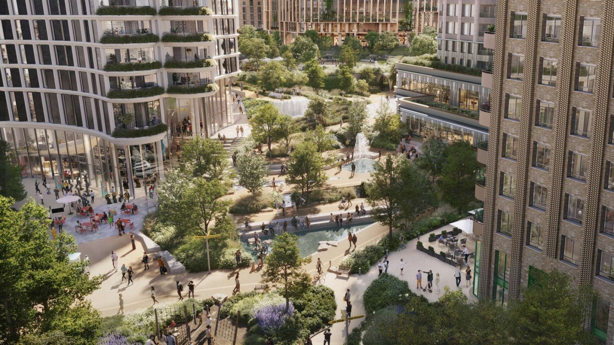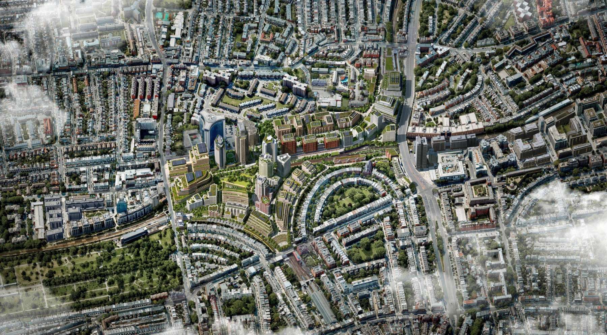Earls Court is an iconic place that offers a unique opportunity to deliver a masterplan that sets a new global standard for a sustainable and vibrant mixed-use development; a place for the innovative and the industrious.
Split between the London boroughs of Kensington and Chelsea and Hammersmith and Fulham, Earls Court is an iconic place that offers a unique opportunity to deliver a masterplan that sets a new global standard for a sustainable and vibrant mixed-use development; a place for the innovative and the industrious. Our masterplan invites the world to discover wonder at central London’s largest cleared development site.
Once the site of the world-renowned Exhibition Centre, Earls Court is a place of exception, one of the last brownfields in Zone 1, and Central London’s most exciting development opportunity.
Our landscape-led framework plan for Earls Court will open up a 40-acre site that has been inaccessible for over 150 years. Earls Court will be an inspiring multigenerational neighbourhood with c. 4,000 new homes including affordable housing across a range of tenures. It will be a showcase for climate and clean innovation and skills with 2.9 million sq. ft. of flexible workspace contributing to around 12,000 jobs on site. We will celebrate nature, with twenty acres of public open space and green space, people first streets and squares, over 1,000 new trees and a flower amphitheatre. The site will include three new cultural and performance venues, providing an ecosystem for the future of creative talent, and up to 100 shops, cafes and restaurants. Finally, a new Community Hub, sports facilities, play spaces, up to two childcare facilities and spaces suitable for health, wellbeing and leisure uses, will respond to local needs.
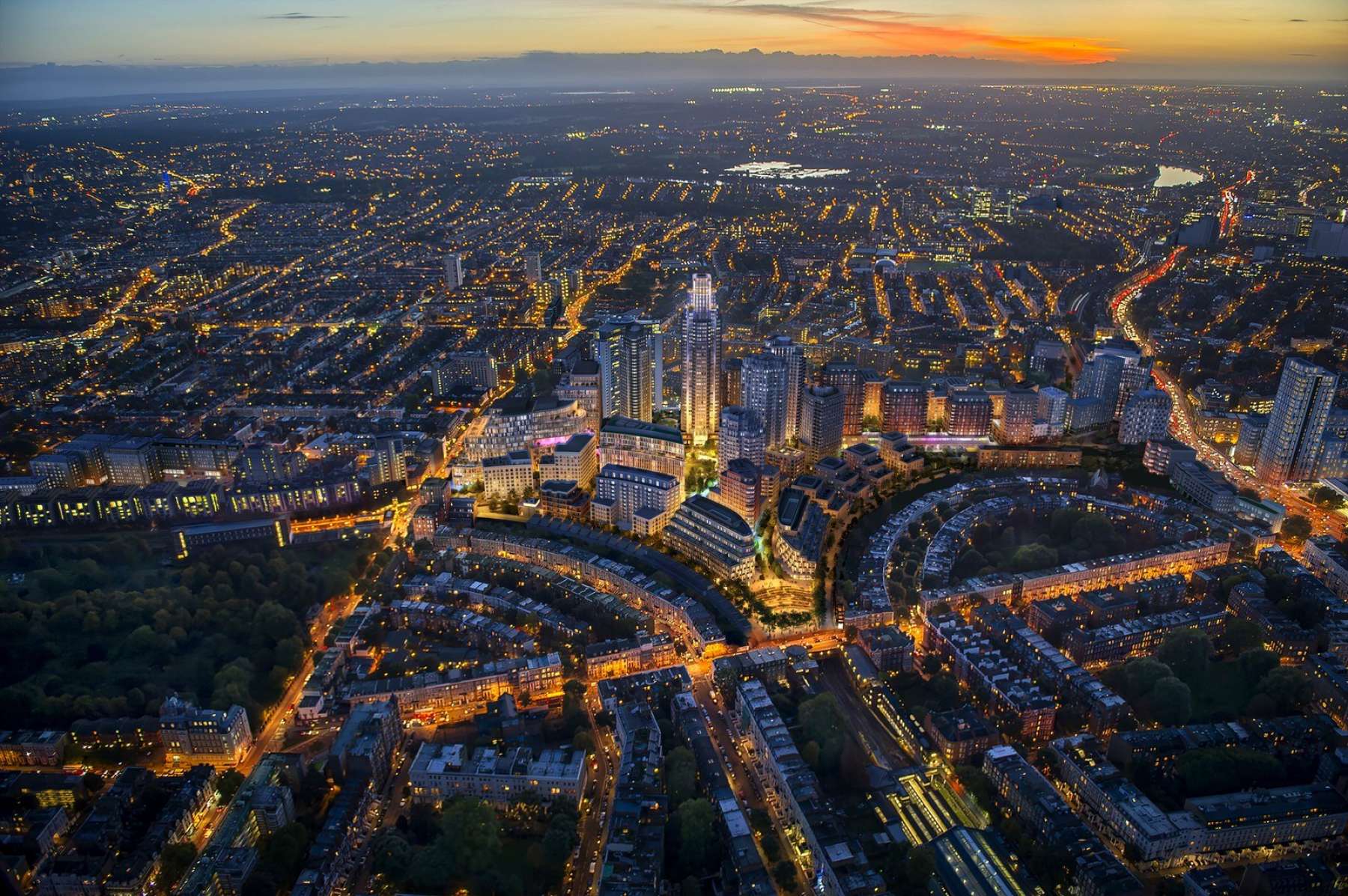
Awards
Key Project Contacts
