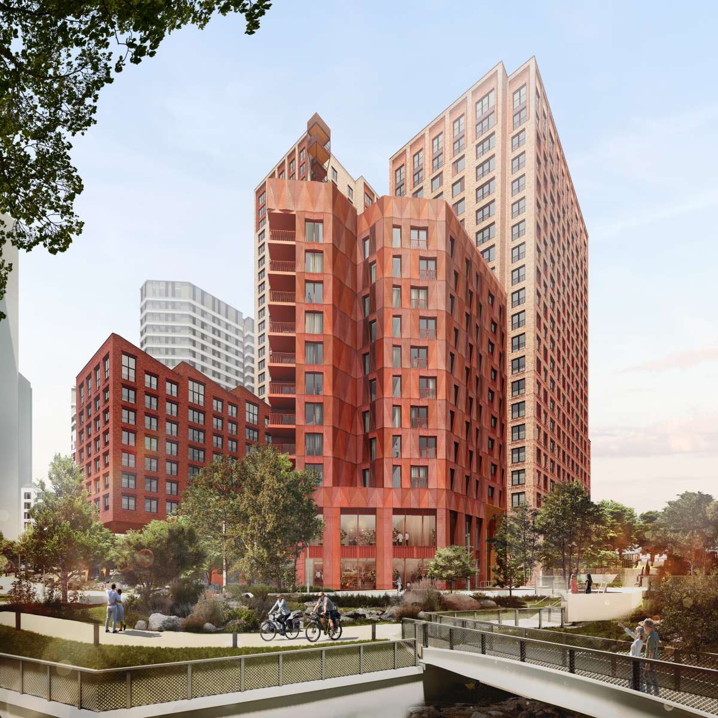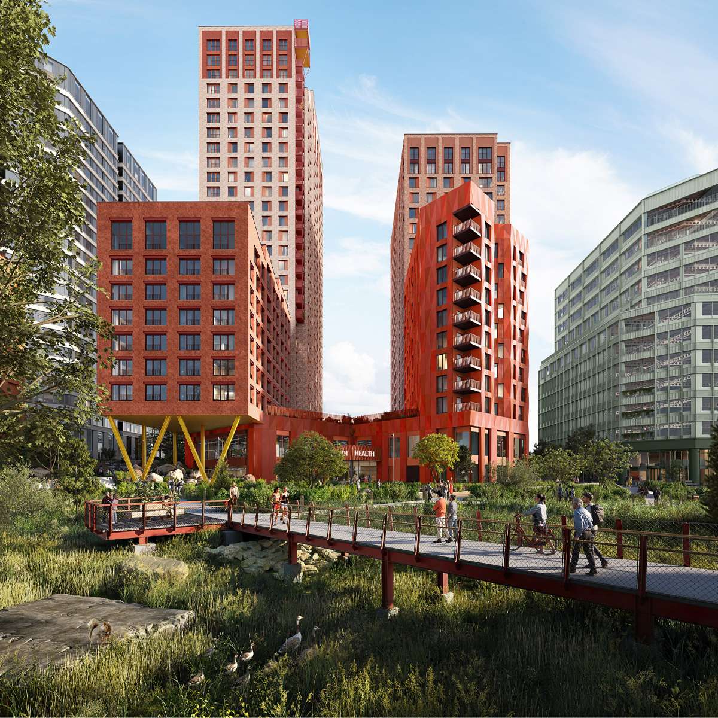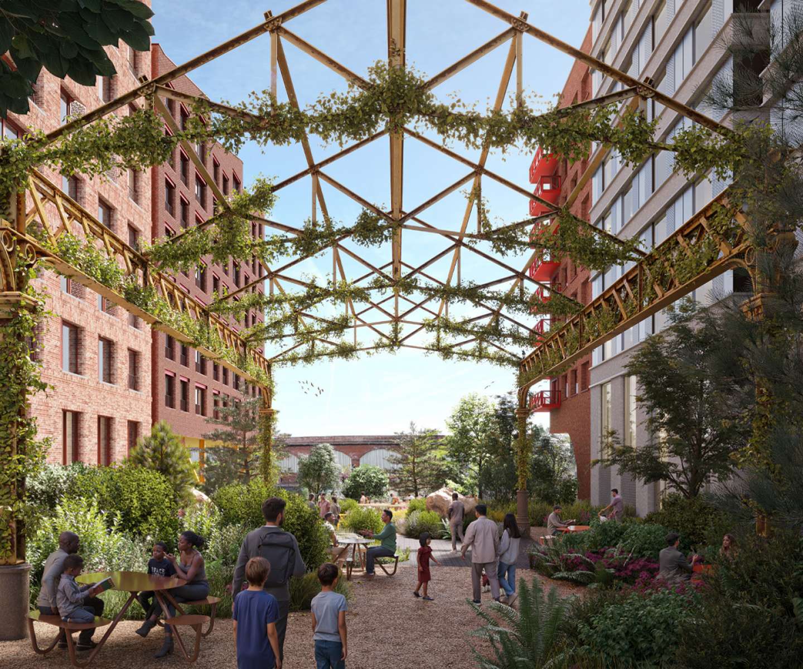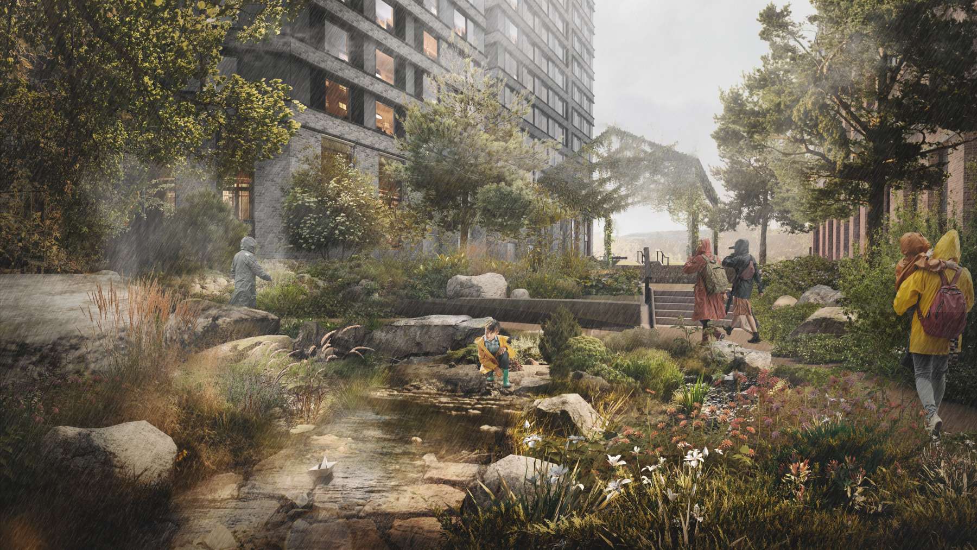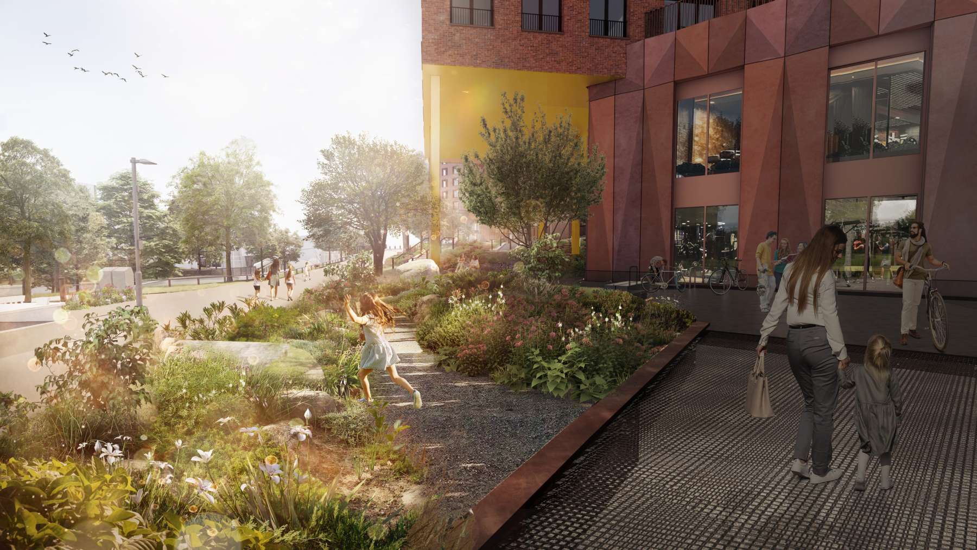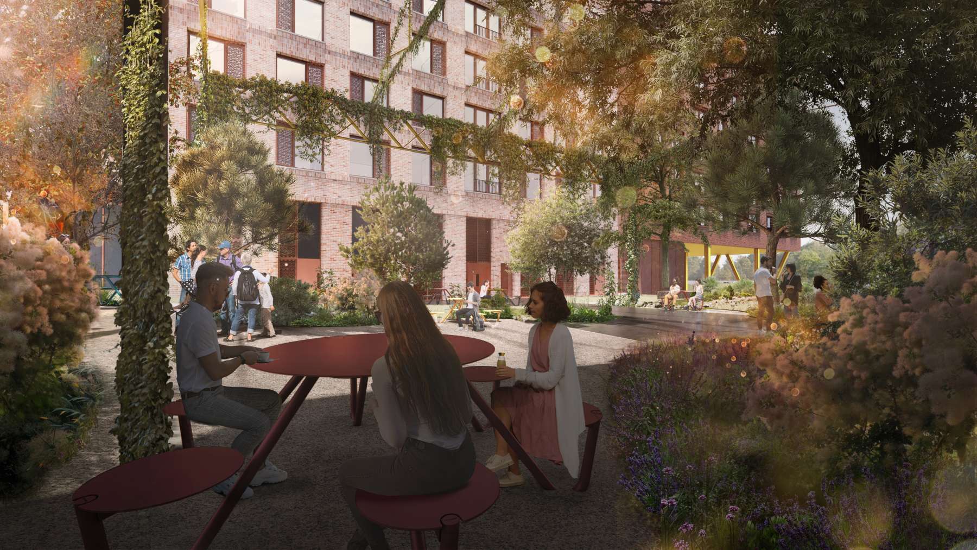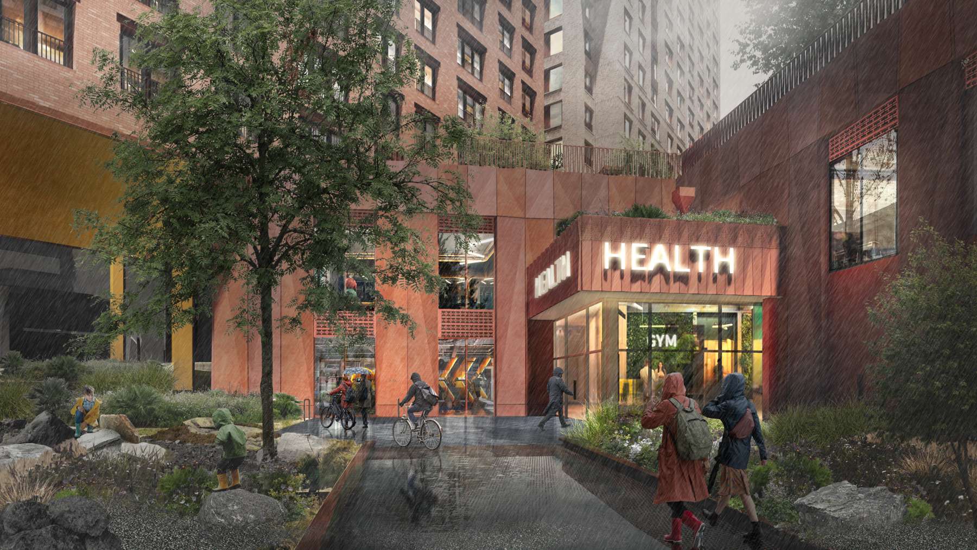Green light for first homes in Manchester’s Mayfield Park sets new blueprint for park-side living
Dace Road construction well under way!

Designed jointly by Studio Egret West and shedkm for Landsec, this next phase will bring homes right into the heart of the masterplan - which we proudly led the design of. Drawing on Mayfield’s rich industrial heritage, the scheme sets out a bold vision for contemporary urban living.
The homes form part of a major extension to Mayfield Park, which will grow by 40%, seamlessly integrating the buildings into an expanded landscape. Alongside new housing, over 36,000 sq ft of commercial space will provide shops, cafés, restaurants, a health and wellbeing club, and flexible community spaces at ground level.
The four residential buildings, designed as paired blocks with a mix of low-rise elements and taller towers, will feature rooftop terraces, balconies, podium gardens, communal lounges, and coworking spaces - offering residents access to private and semi-private areas overlooking the lush public park.
Between the buildings, a new park square, rain garden, and rock garden will introduce greenery and seasonal planting distinct from the existing park. Evergreen species and textured shrubbery will ensure year-round vibrancy, while a meandering path and natural seating areas create spaces to pause, play and relax.
“As a transdisciplinary practice, it’s a privilege to play a pivotal role in expanding the award-winning Mayfield Park with the design of its first homes. Our deep connection to, and passion for, Mayfield has evolved since 2016. These new designs build on the park’s themes of nature, play and water, enhancing the experience with new planting, play spaces, and sustainable water management.”
Duncan Paybody, Director of Landscape, Studio Egret West
This planning milestone follows the start on site of The Republic – Mayfield’s first office building (230,000 sq ft), designed by Morris + Company. Construction of The Poulton (95,000 sq ft), by Bennetts Associates, and a multi-modal transport hub — featuring Manchester’s largest cycle parking facility — will begin in 2026. The hub is also designed by Studio Egret West, building on our work across the Mayfield masterplan and Park.
Share
