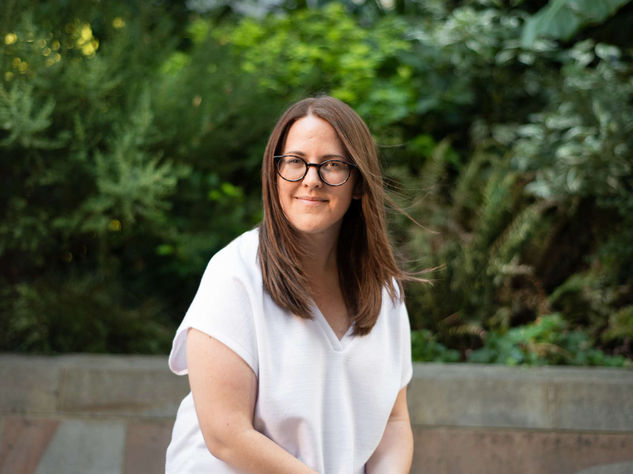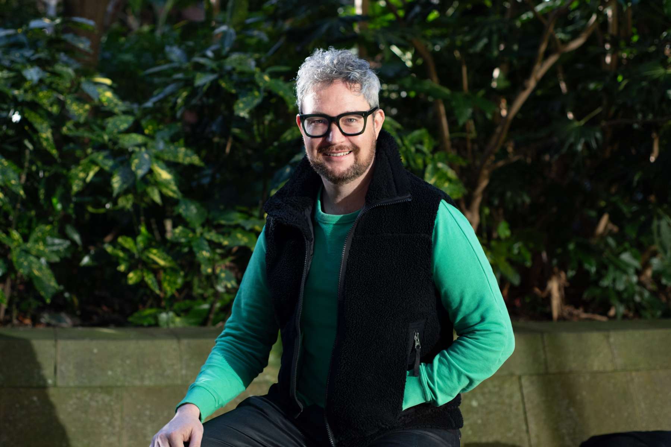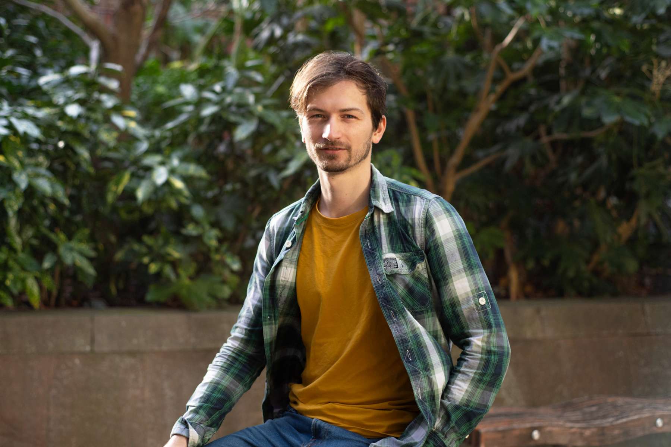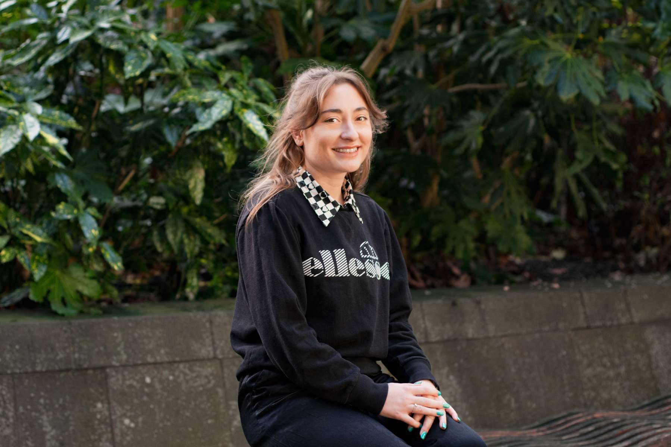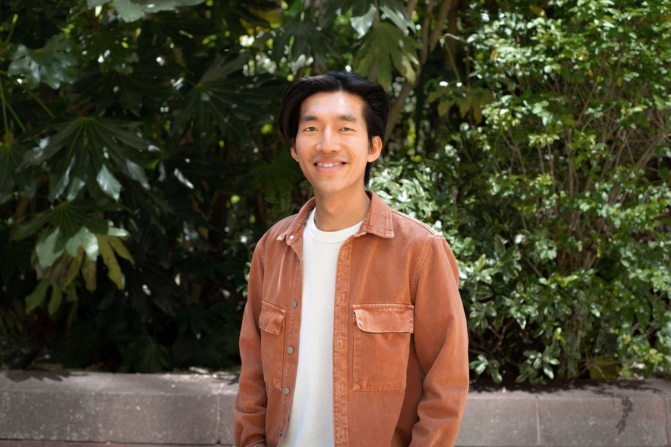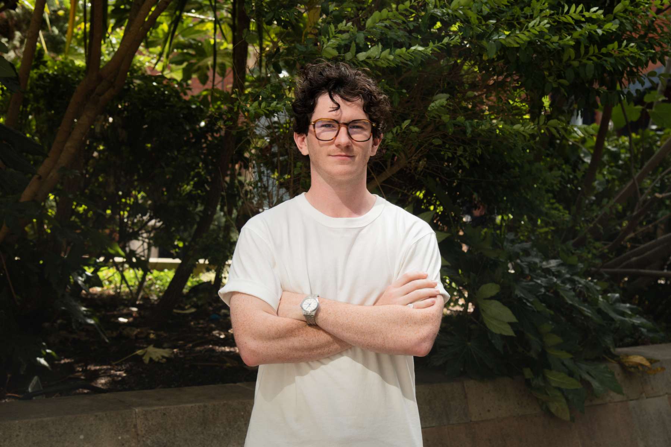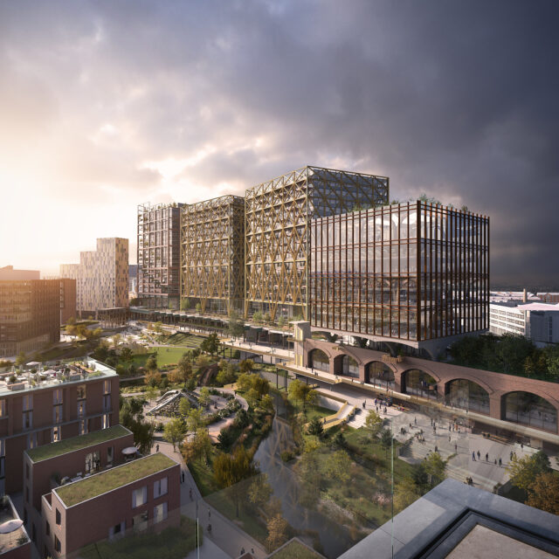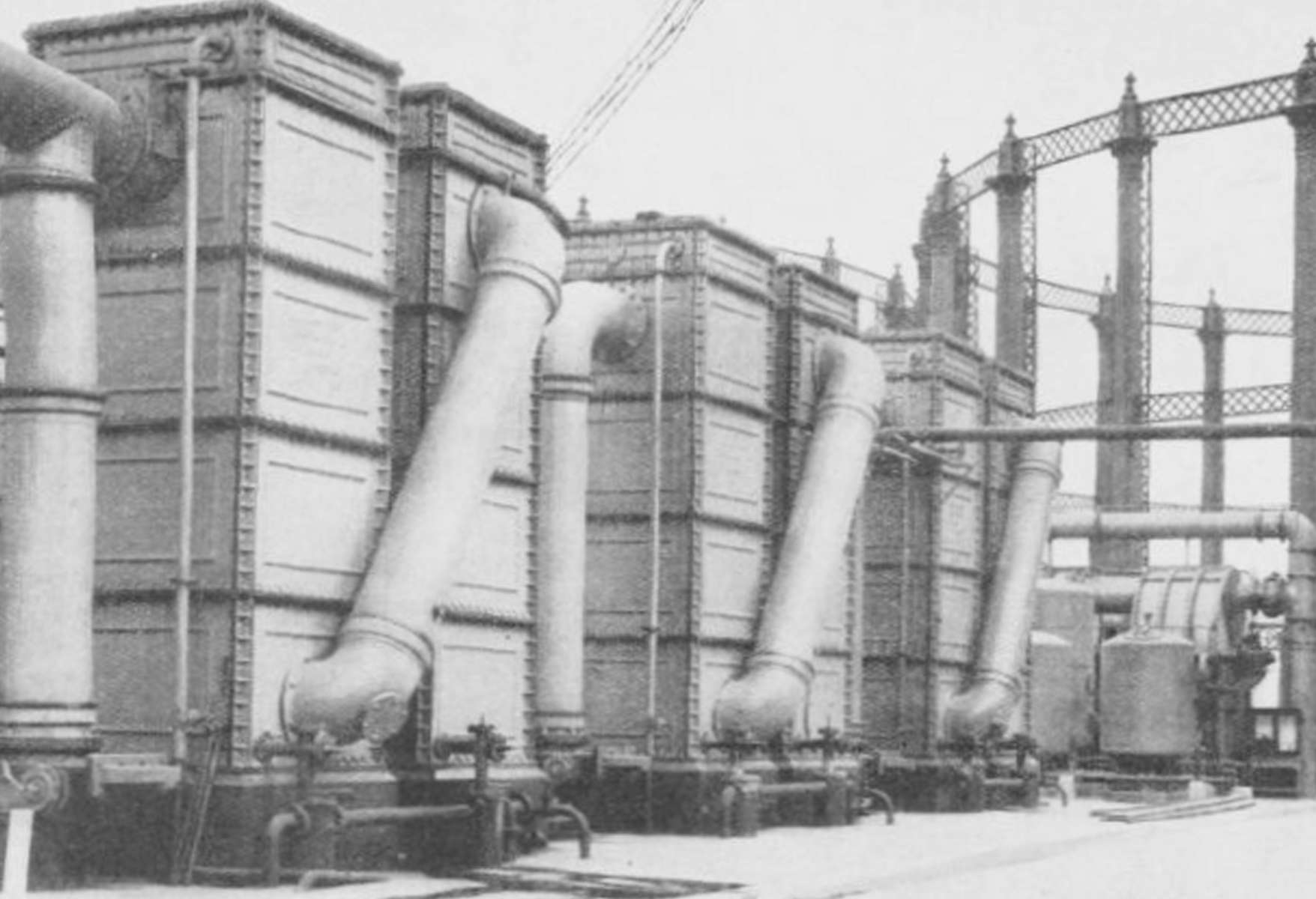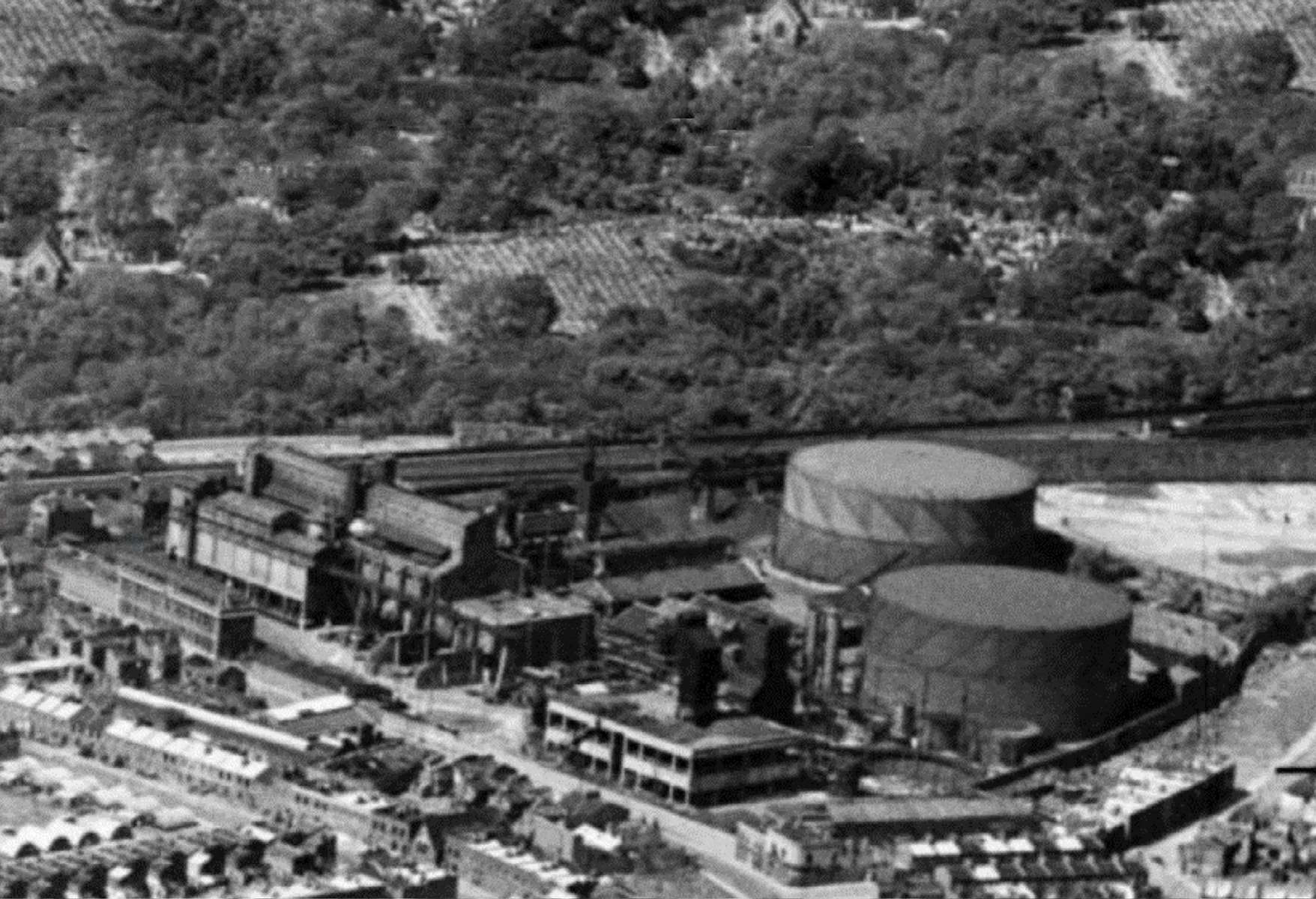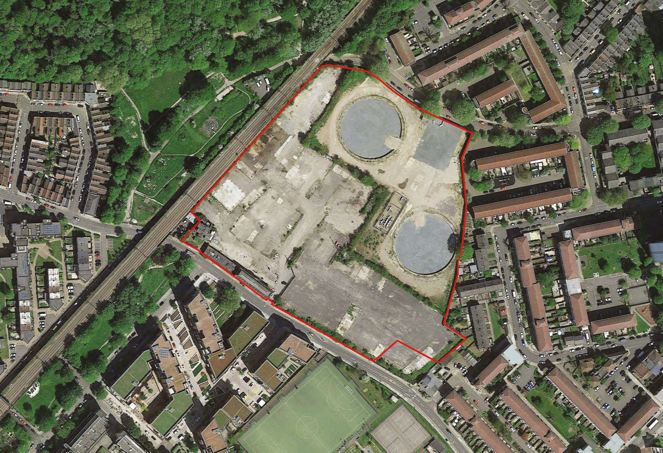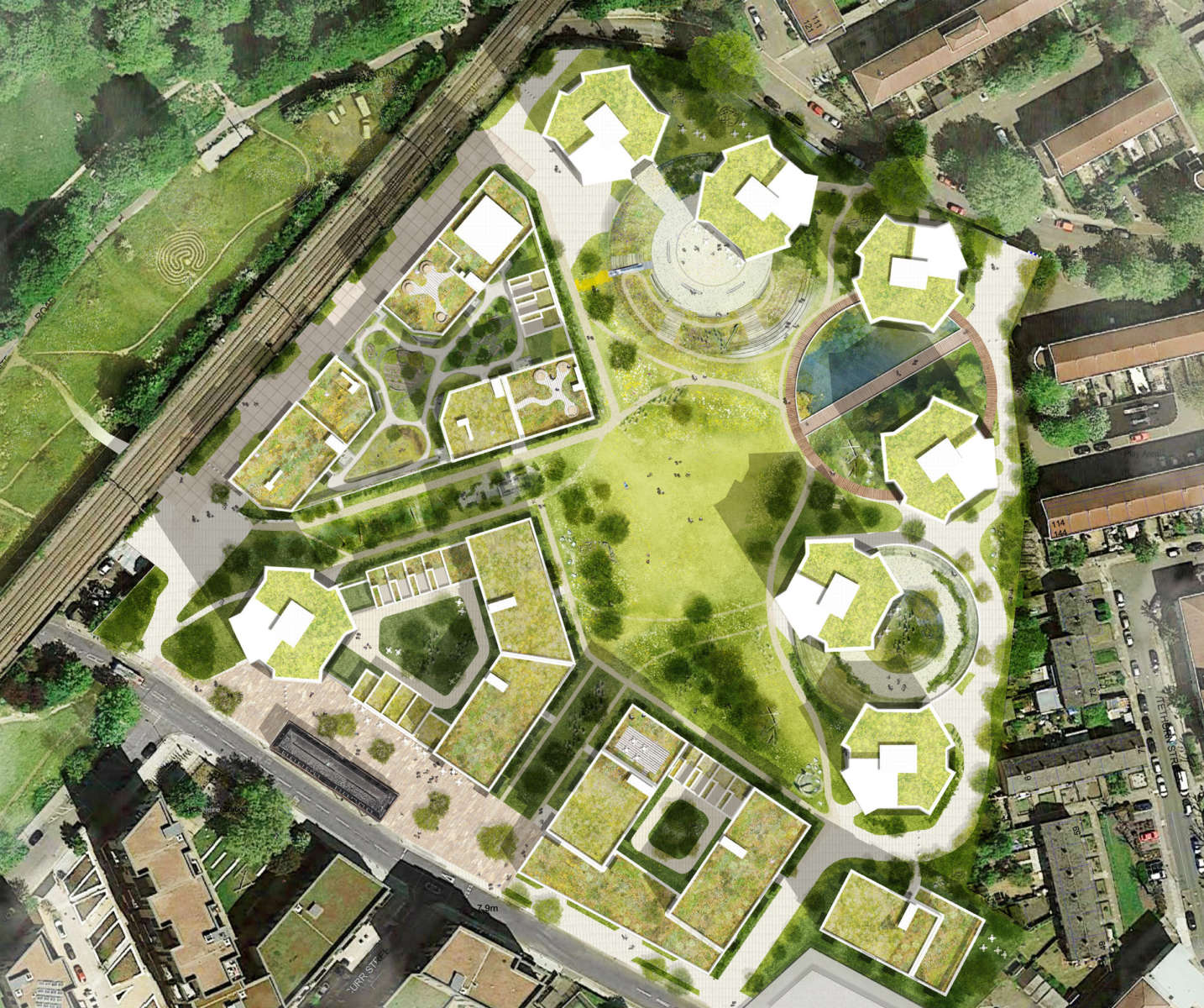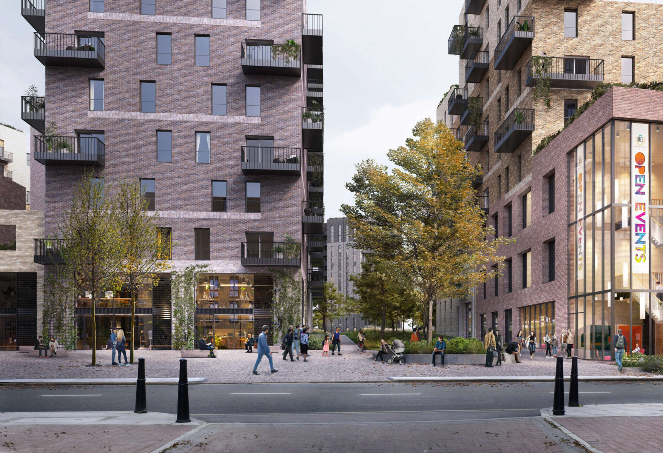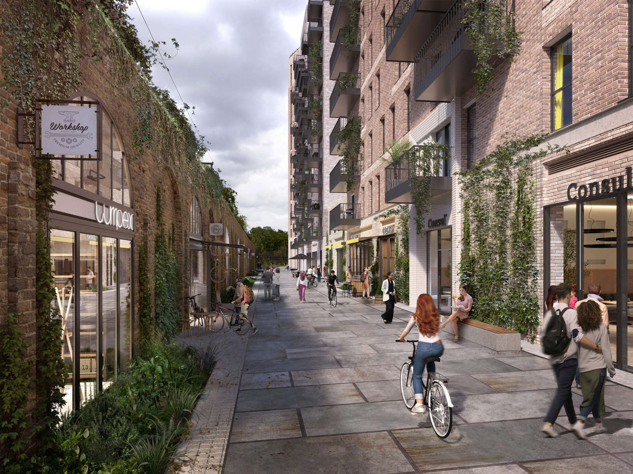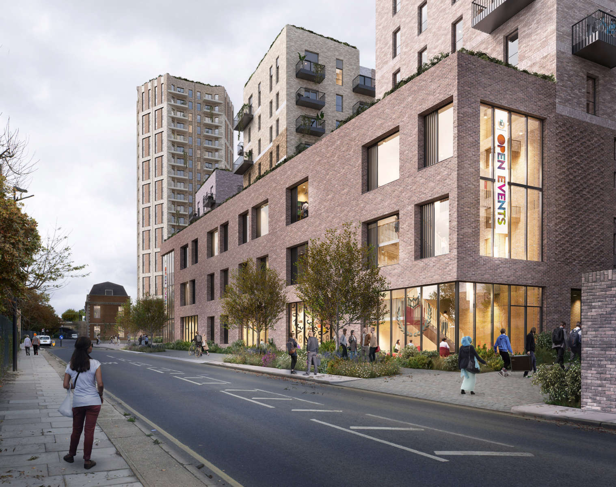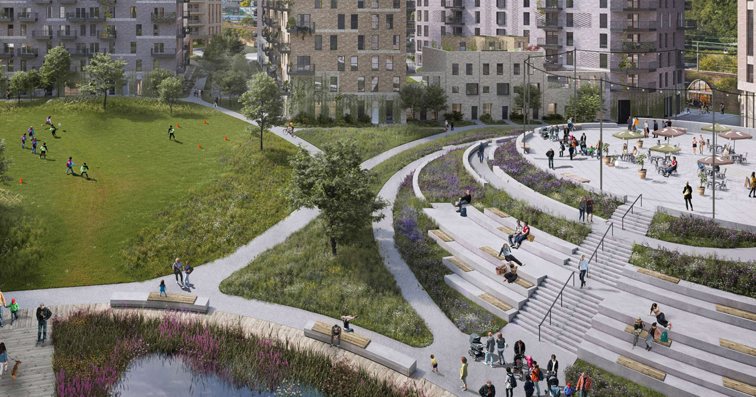This brownfield site is being transformed into publicly accessible place that offers multi-generational and recreational opportunities for the whole community.
Show info
This brownfield site is being transformed into publicly accessible place that offers multi-generational and recreational opportunities for the whole community.
Strategy
Located in Tower Hamlets, east London, our site was originally arable land before becoming home to a gasworks centre in 1850, engineered by Alexander Croll. Over the years, technological advancements meant these gasholders became redundant, with the majority demolished in 1982, and the last two in 2017. Working for client St William - a joint venture between the Berkeley Group and National Grid - we intend to evoke the memory of these structures through our designs for Bow Common Gasworks - a new neighbourhood where a reflected industrial past meets nature in an urban context.
Location:
London, UK
Client:
St WilliamRole:
Urban Designer, Architect and Landscape Architect
Status:
Planning Consented
Collaborators:
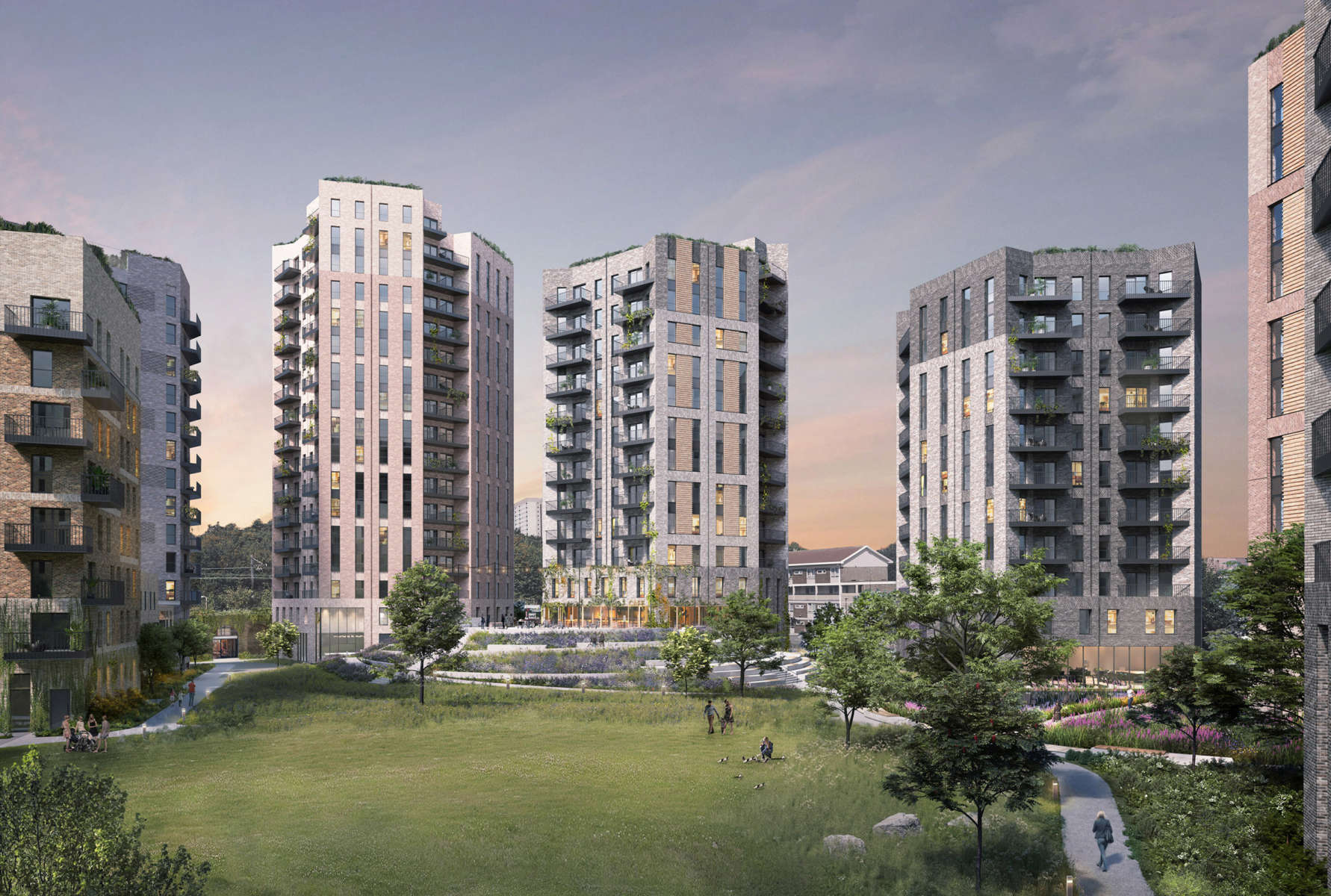
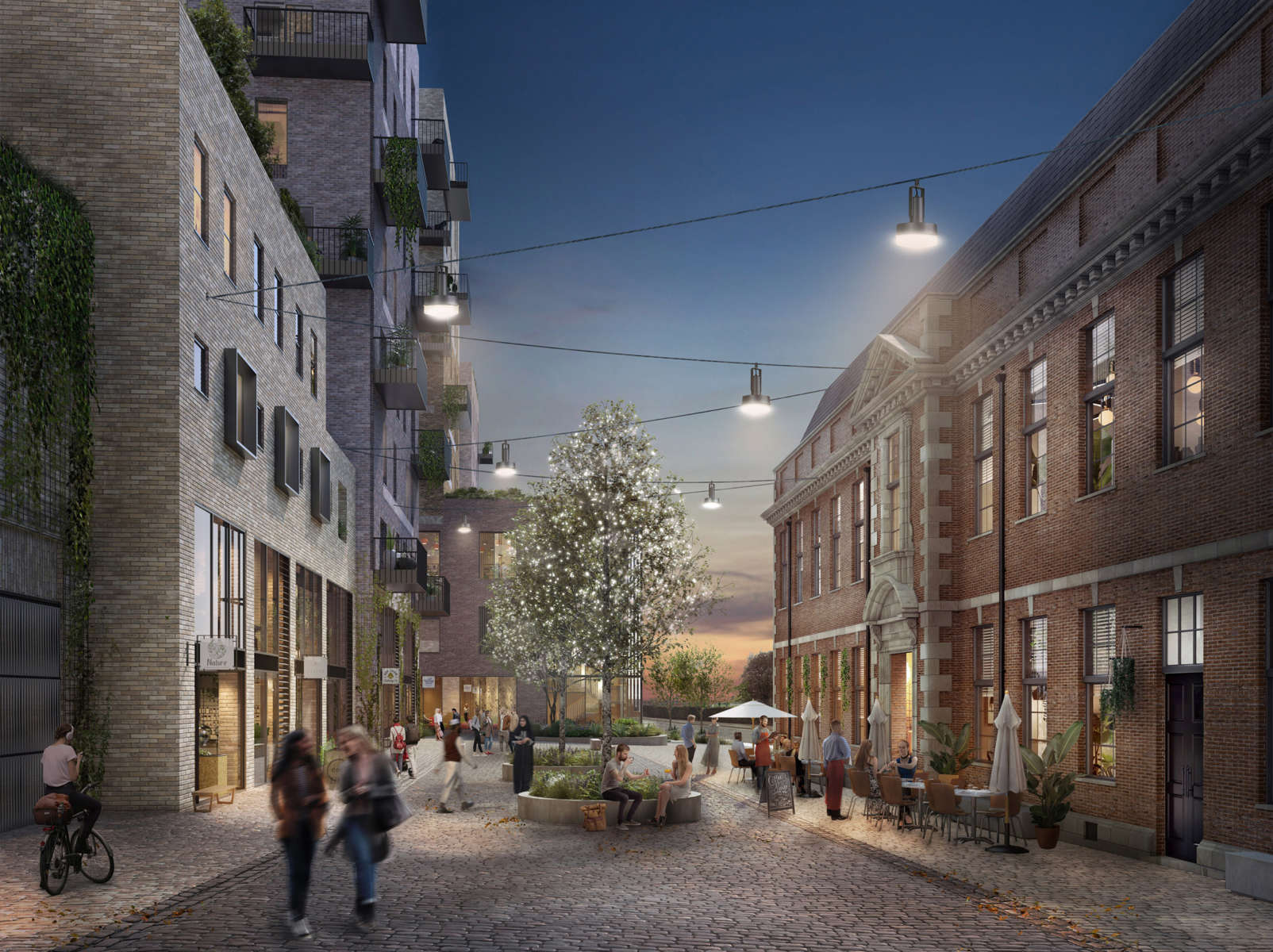
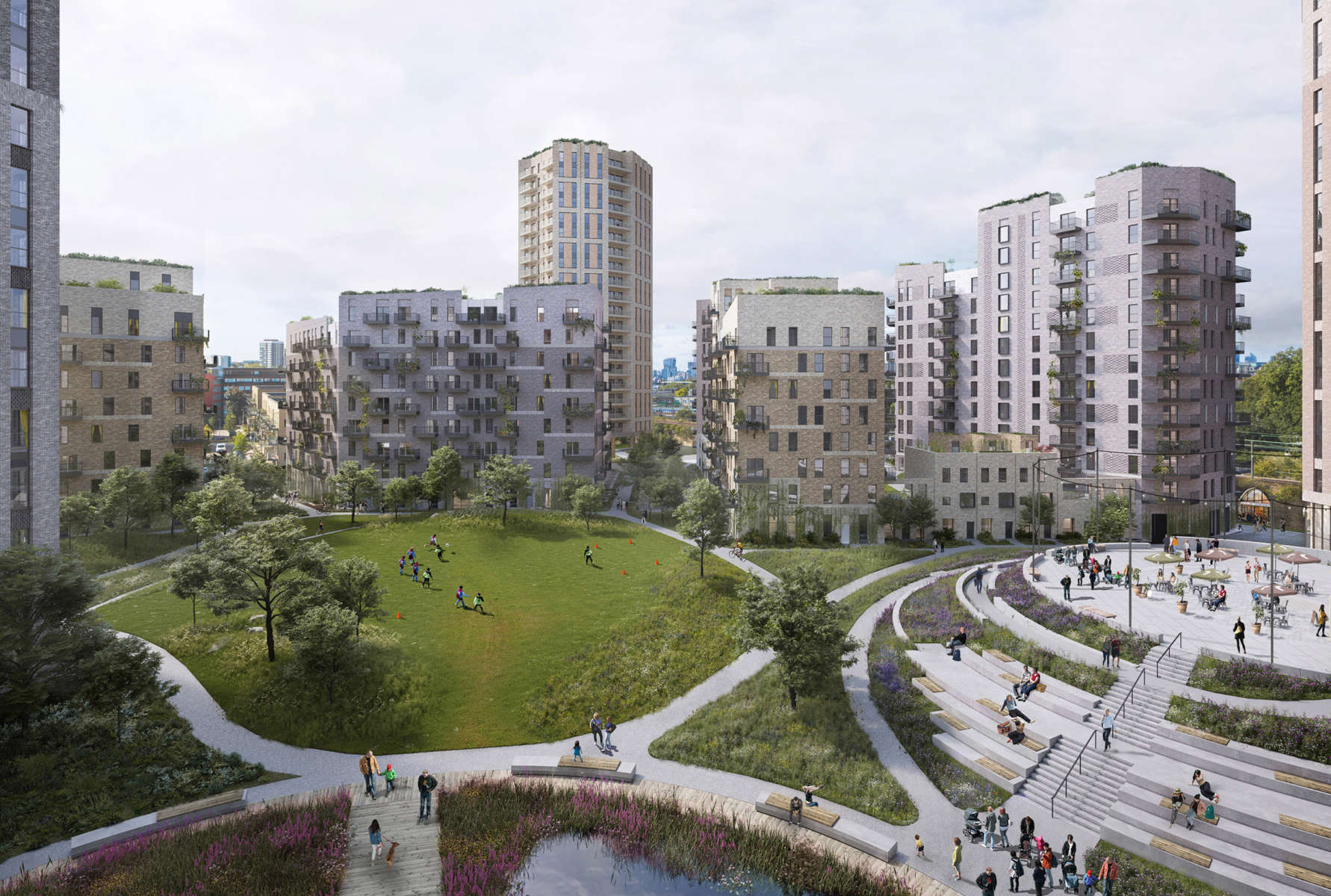
Key Project Contacts
