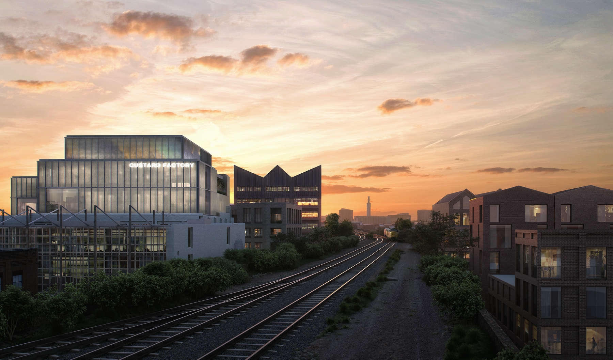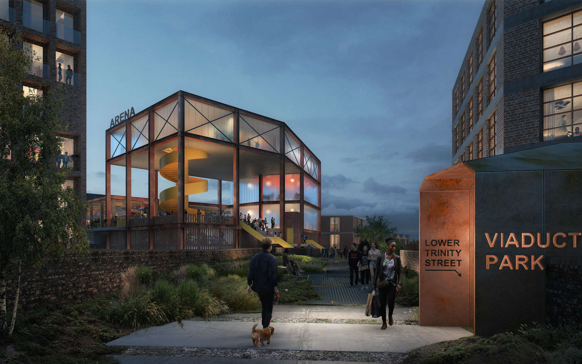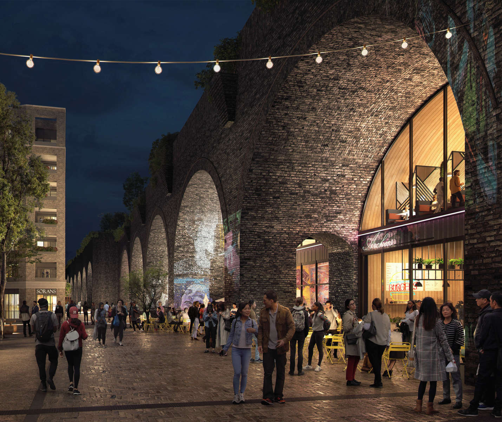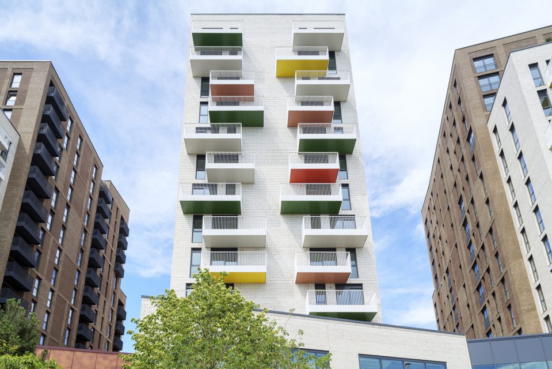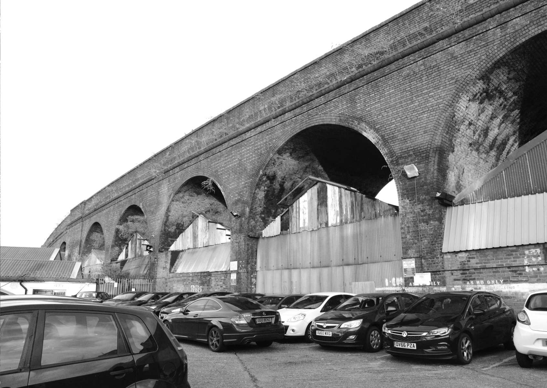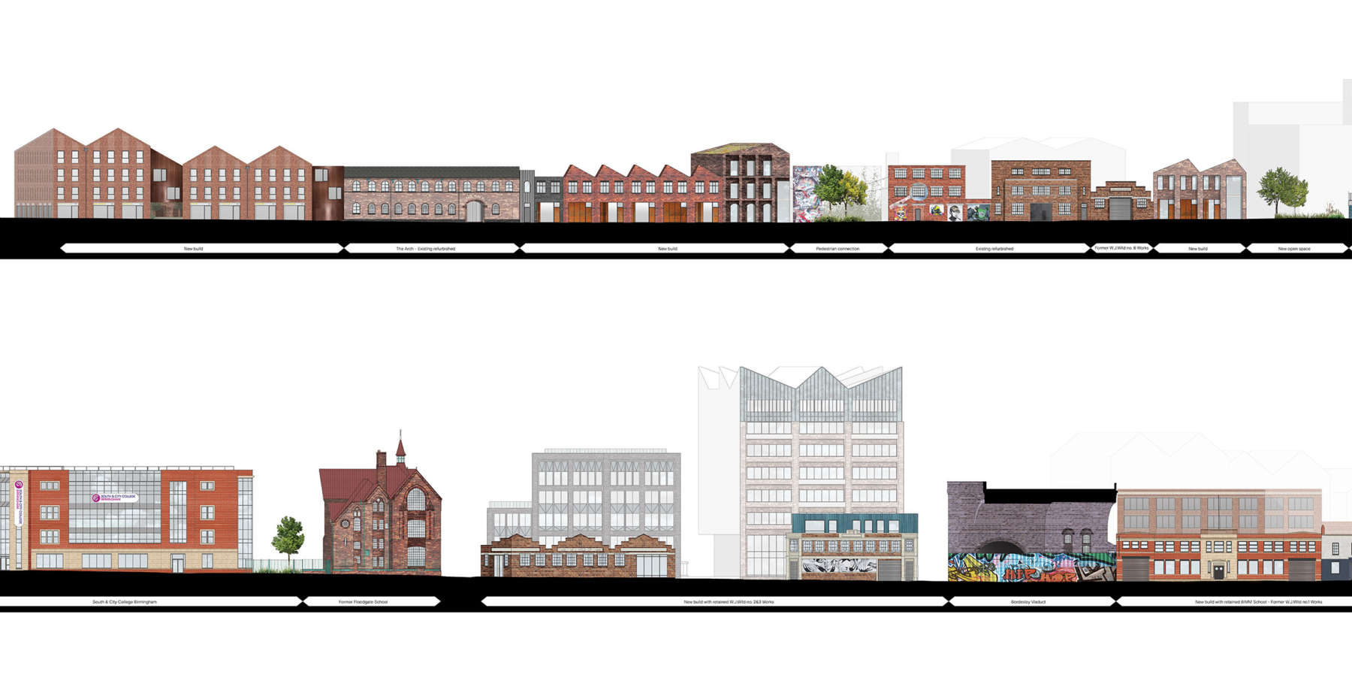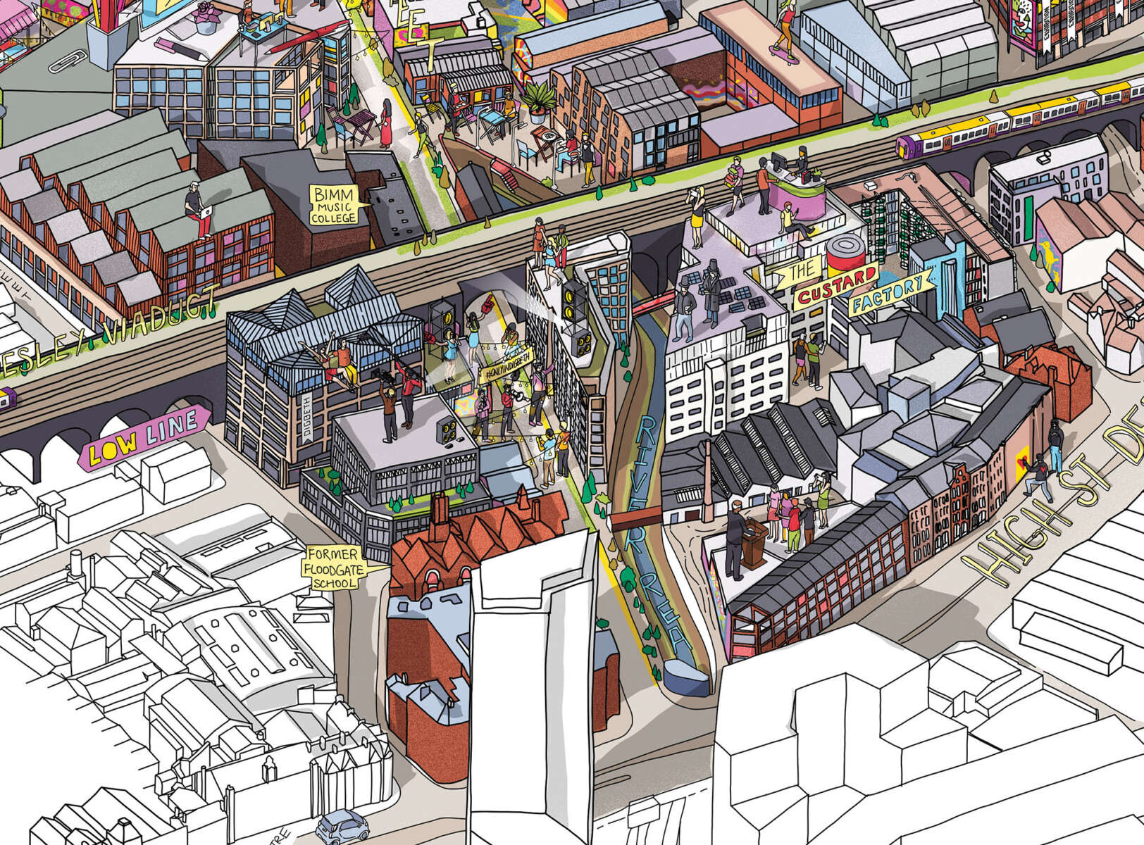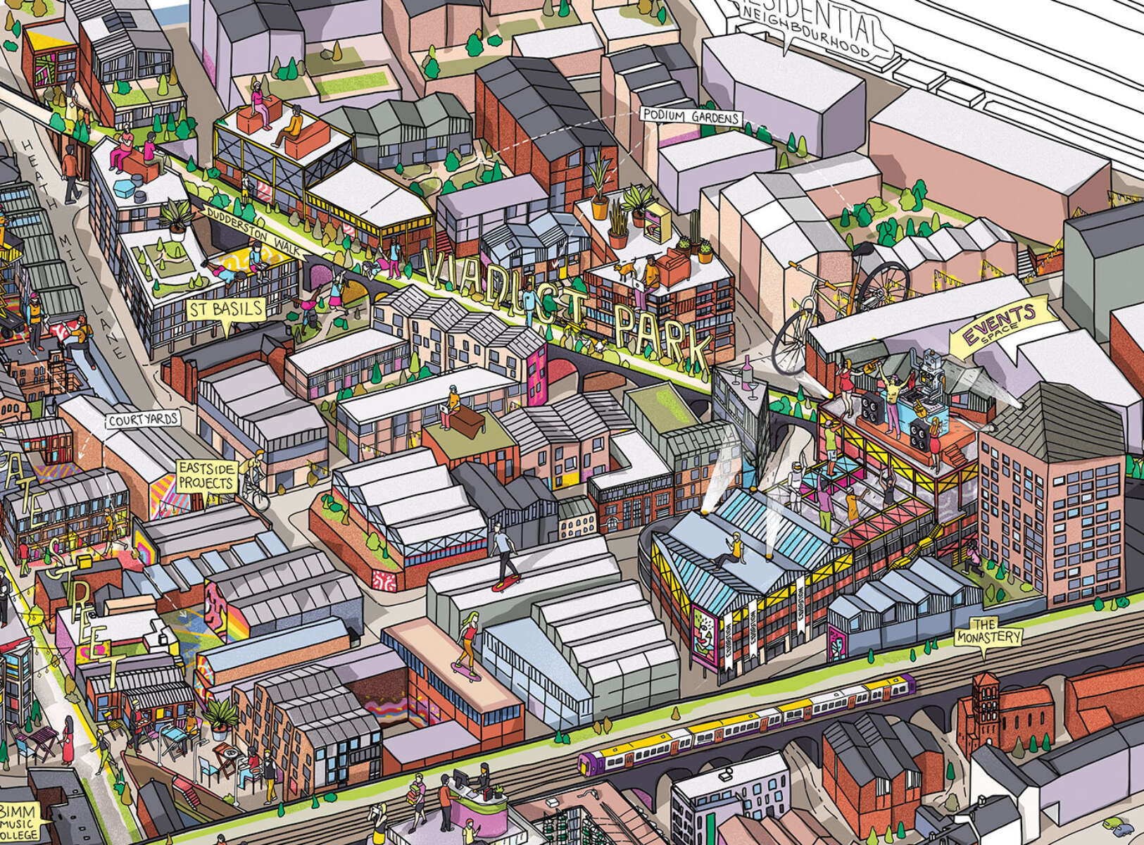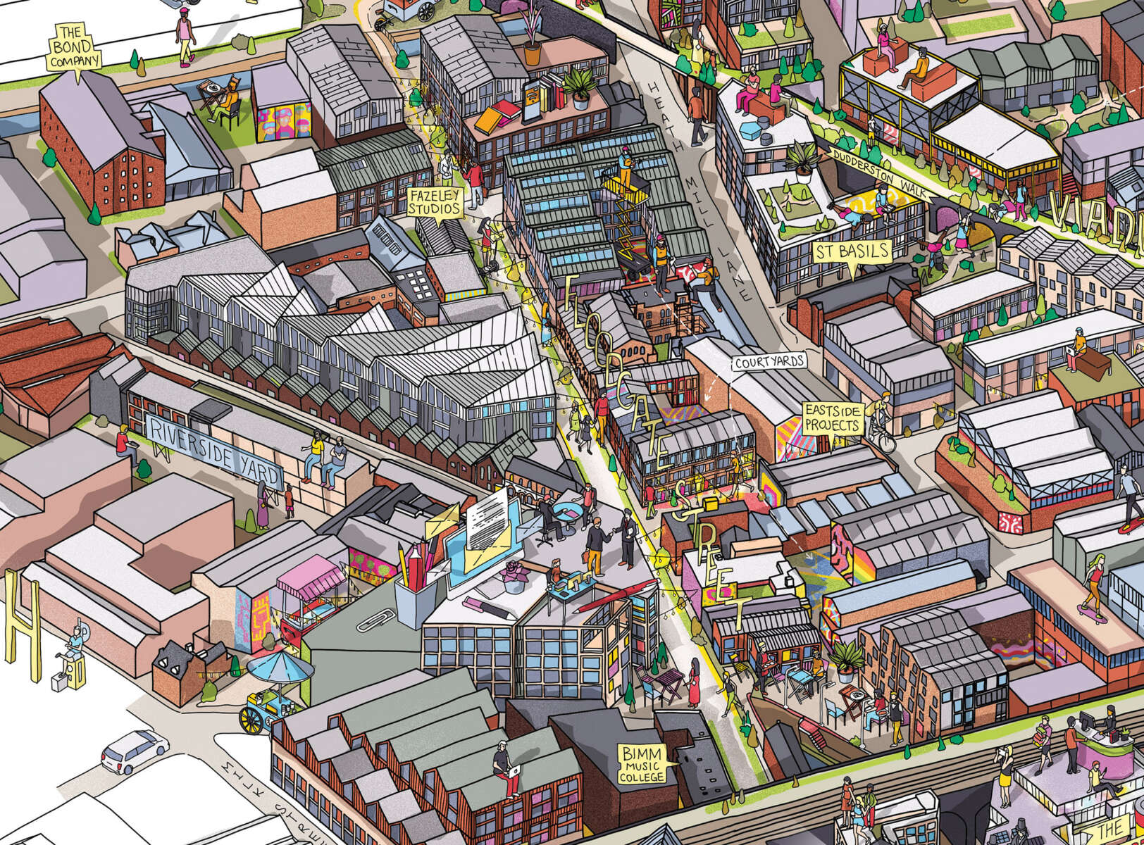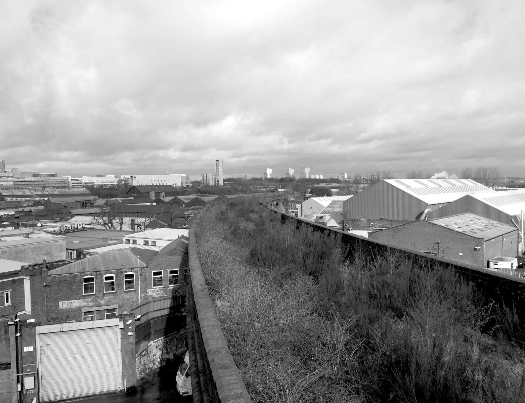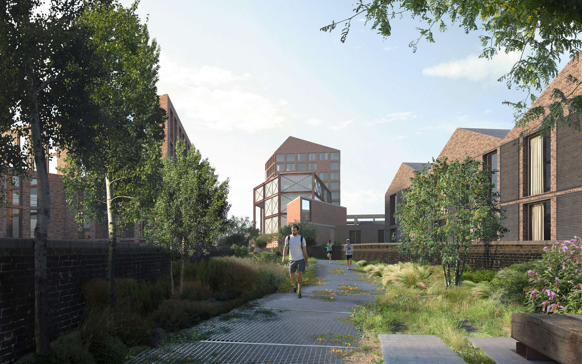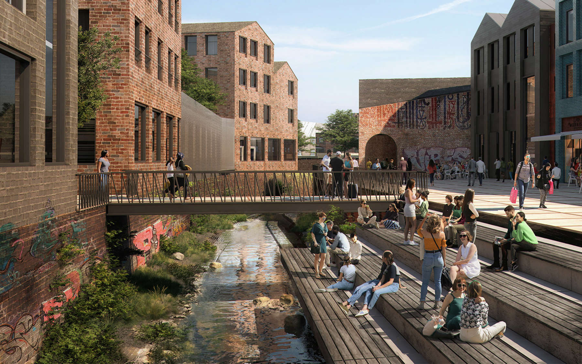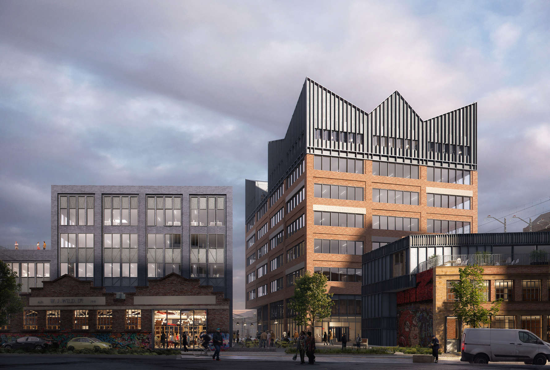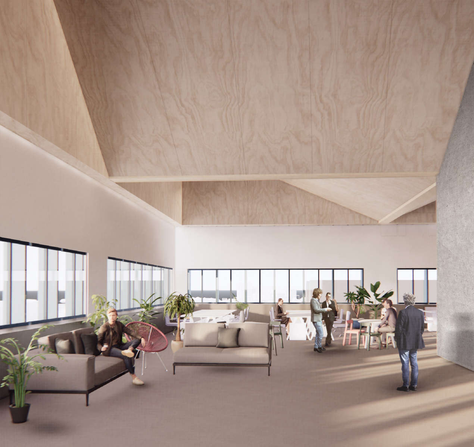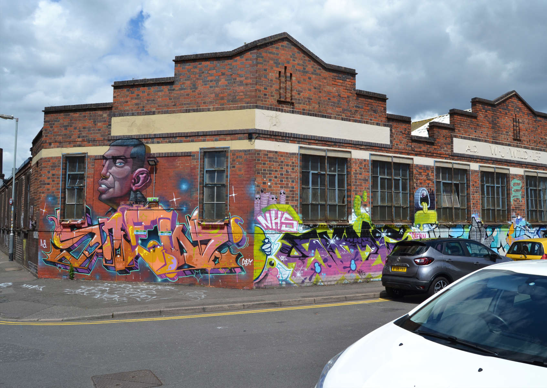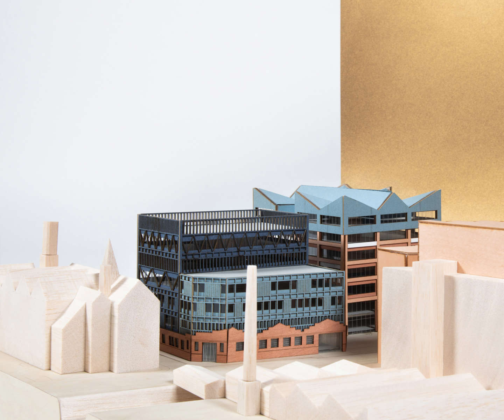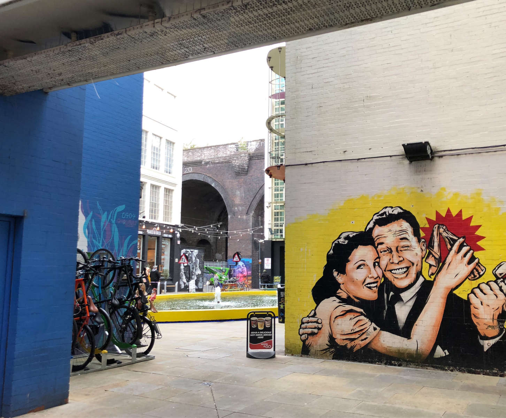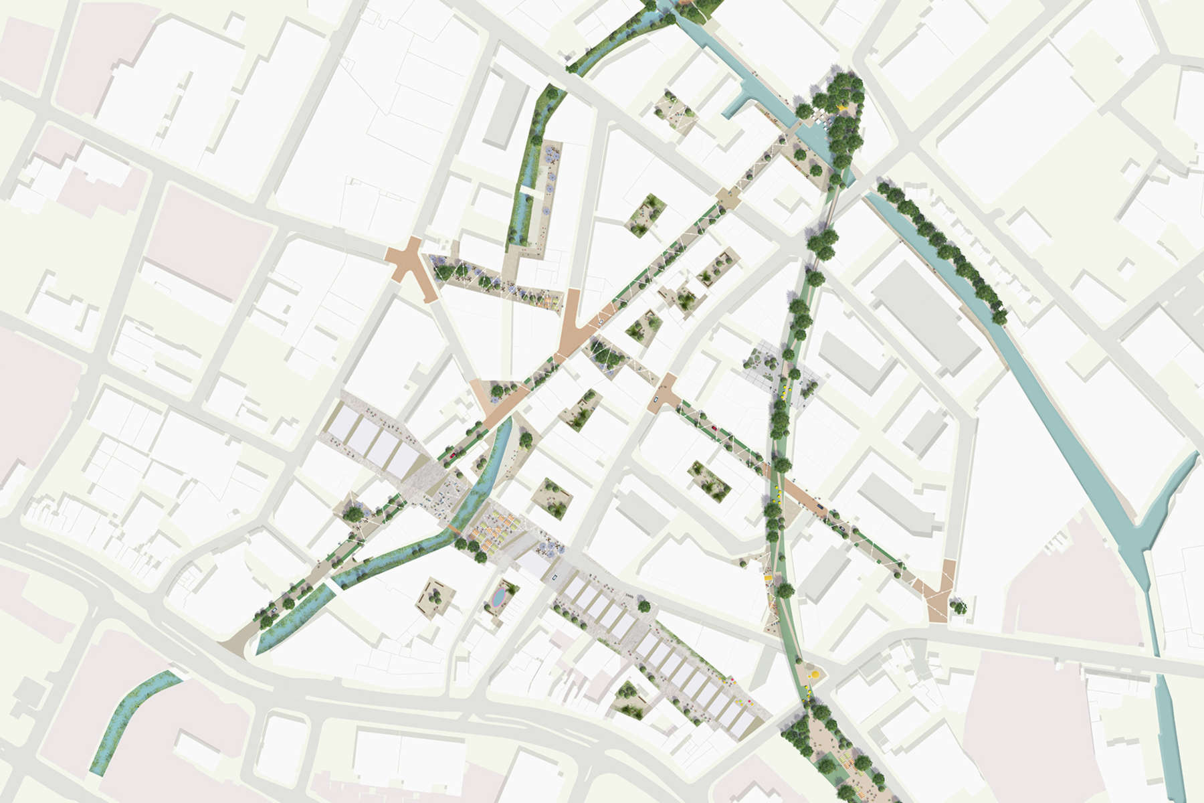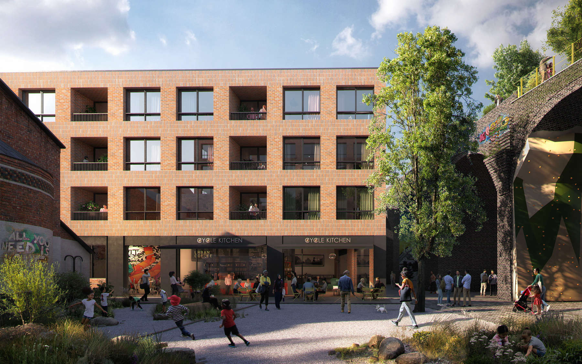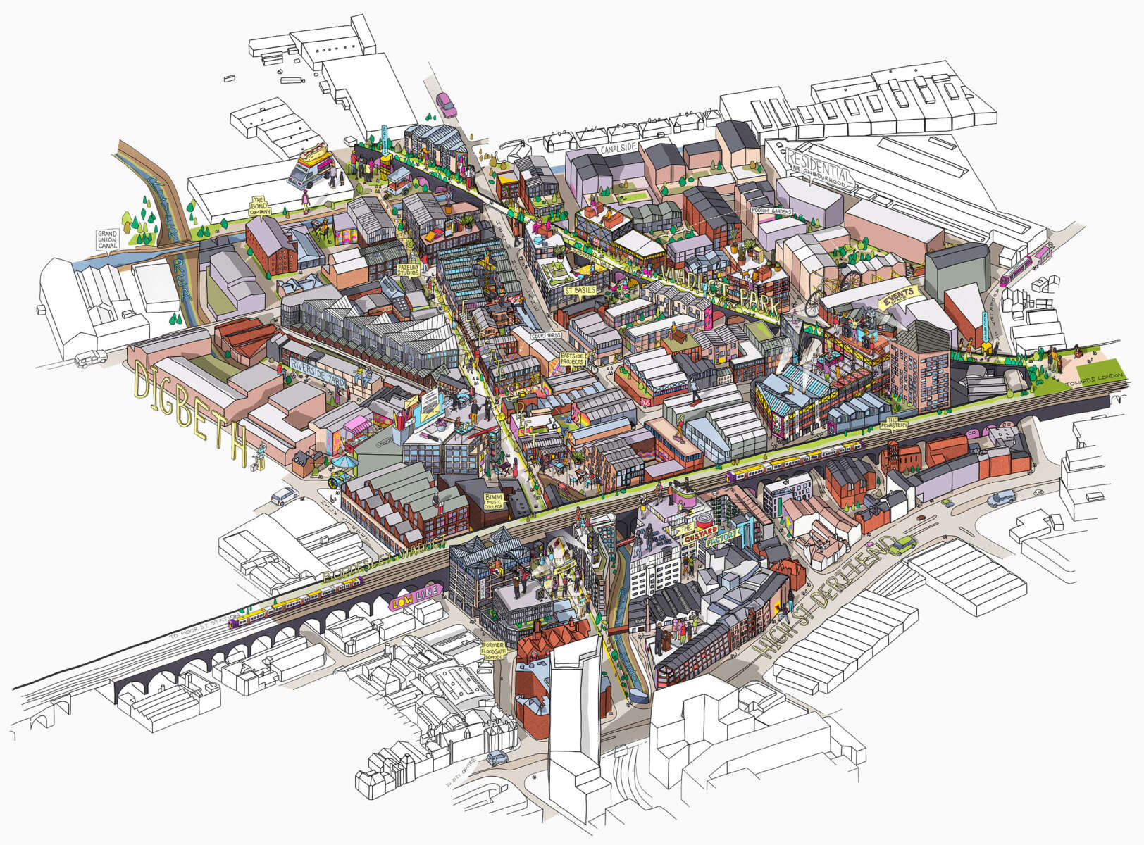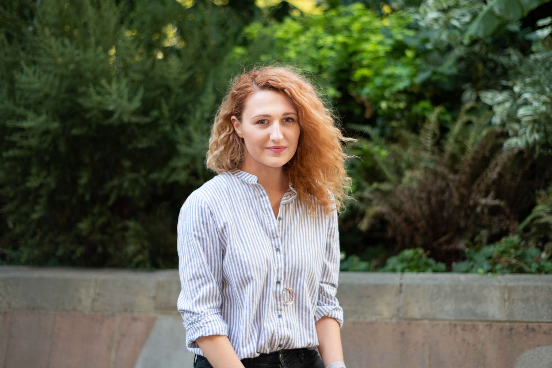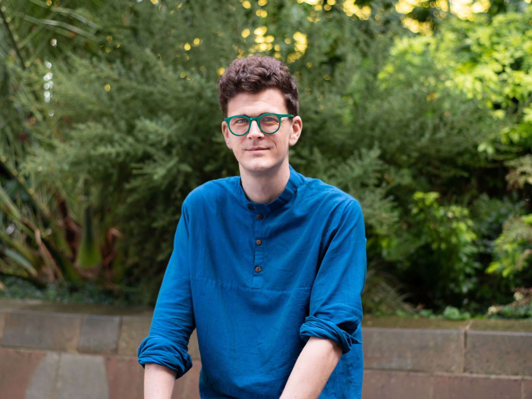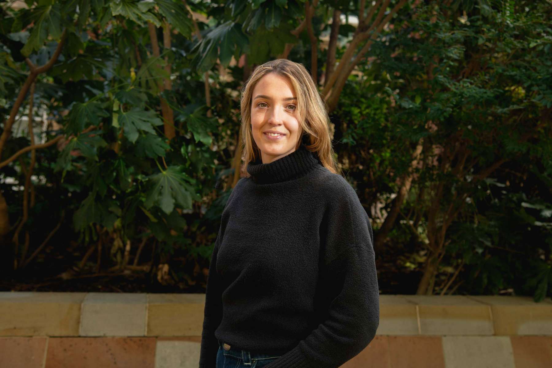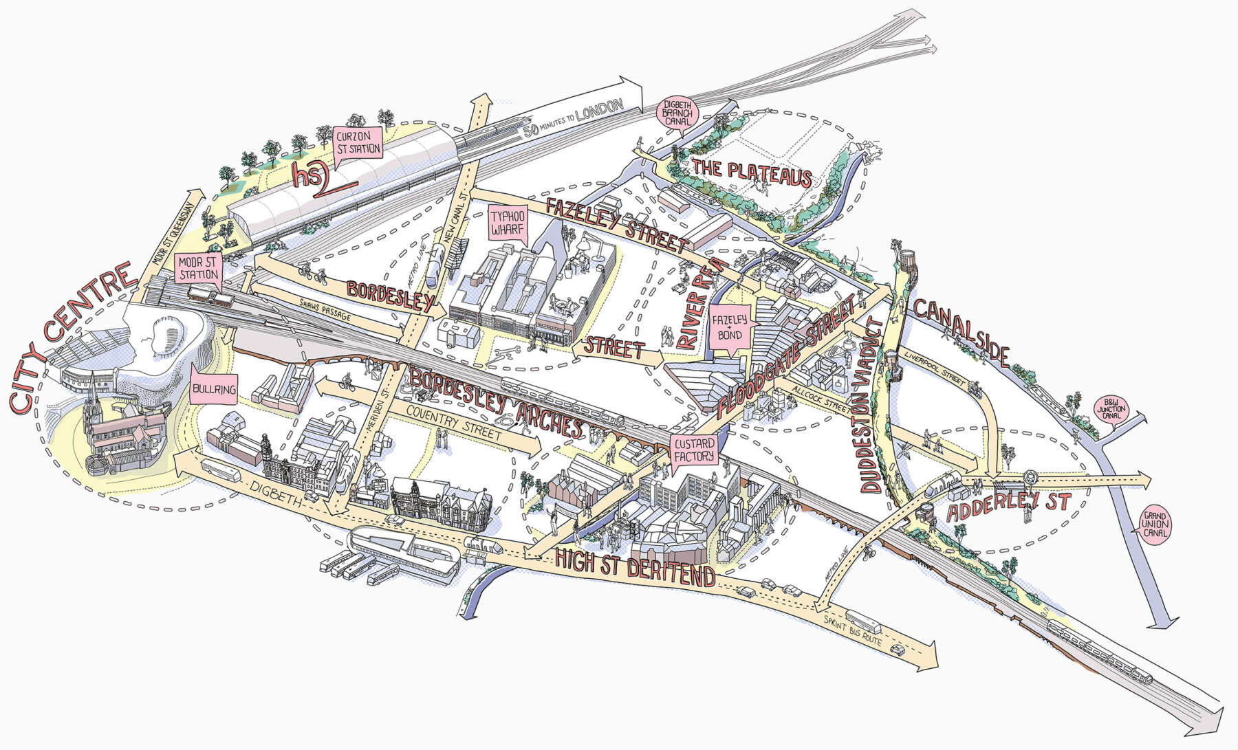
Key Character Areas that make up the Digbeth neighbourhood.
In a close collaboration with our client, Oval, we’ve led the hybrid planning application for 42 acres of Digbeth which provides a framework and long-term vision that conserves the rich heritage of the past, while enhancing public realm and creating dynamic new buildings that will support Birmingham’s eclectic communities of the future, where the anticipated arrival of HS2 will place the City at a gateway to both the UK and European high speed rail network.
The Custard Factory and Bond Company will be reimagined, the River Rea exposed, the canal celebrated, Fazeley Street and Floodgate Street reactivated and Brunel’s Duddeston Viaduct turned into a new publicly accessible sky park, Viaduct Park. Up to 2.2 million square feet of commercial space and 1850 homes will be provided alongside shops, restaurants, cafés and additional leisure facilities creating over 16,000 new jobs and boosting the local Birmingham economy and wider West Midlands area.
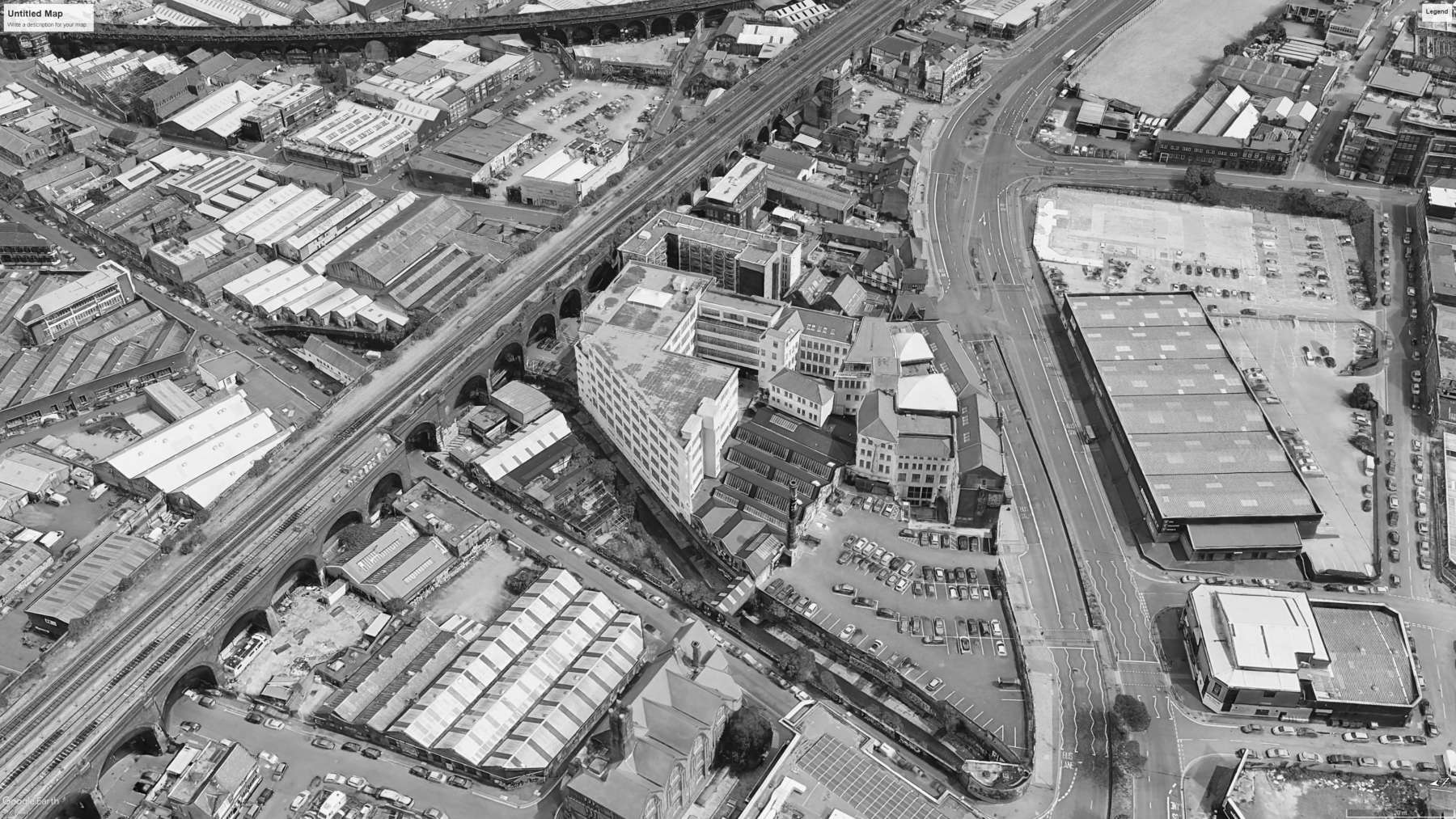
Much of the site today has become run down with numerous abandoned buildings and vacant plots
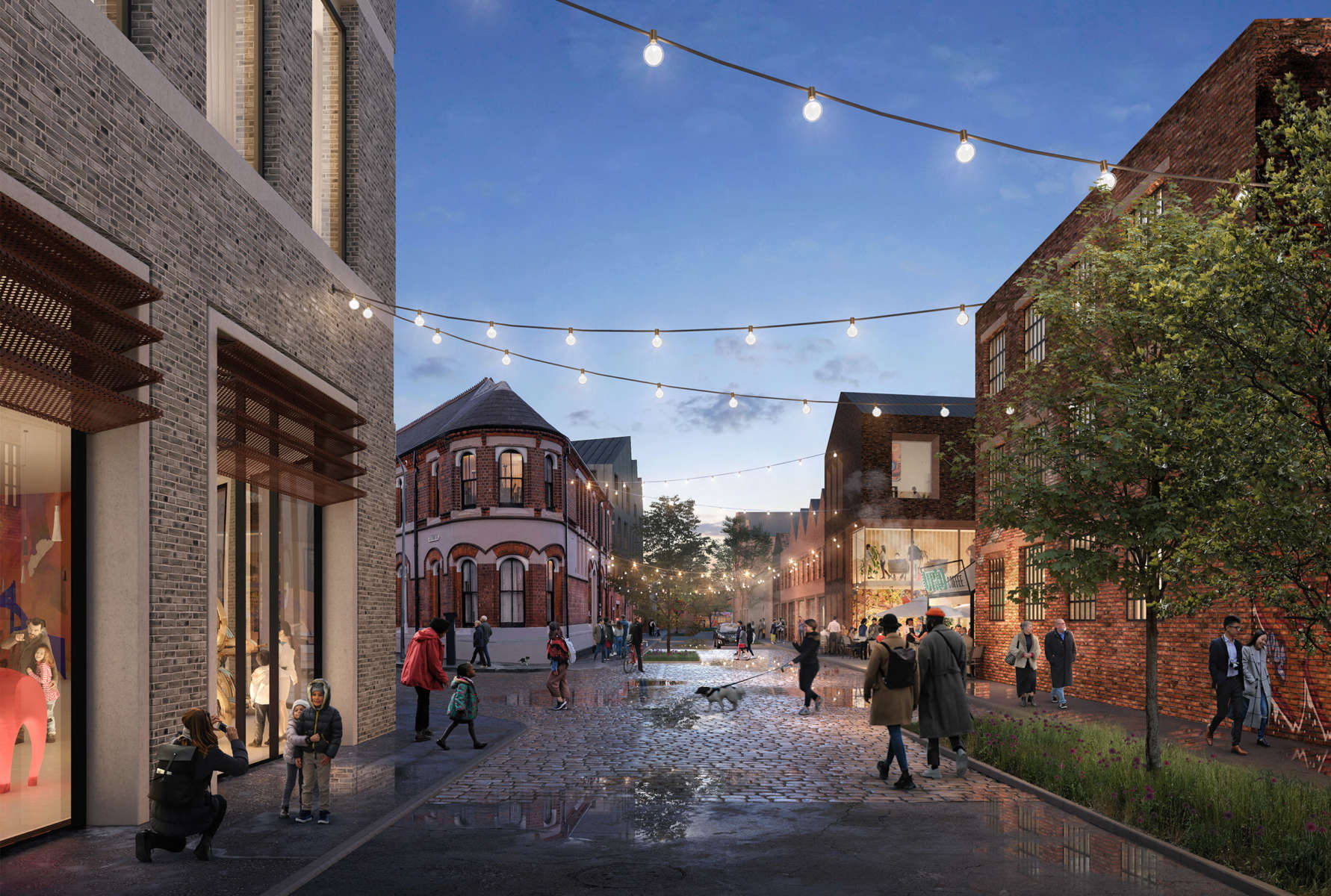
View of Floodgate Street looking north, where pedestrian movement is prioritised
We’ve worked as urban designers and landscape architects for the whole site, and architect for multiple buildings including the commercially led Wild Works. As recognition of the area’s diversity of architecture, we’ve collaborated with local practices Glenn Howells Architects and BPN Architects who have developed designs for several plots to ensure the rich and varied character of Digbeth is retained going forward.
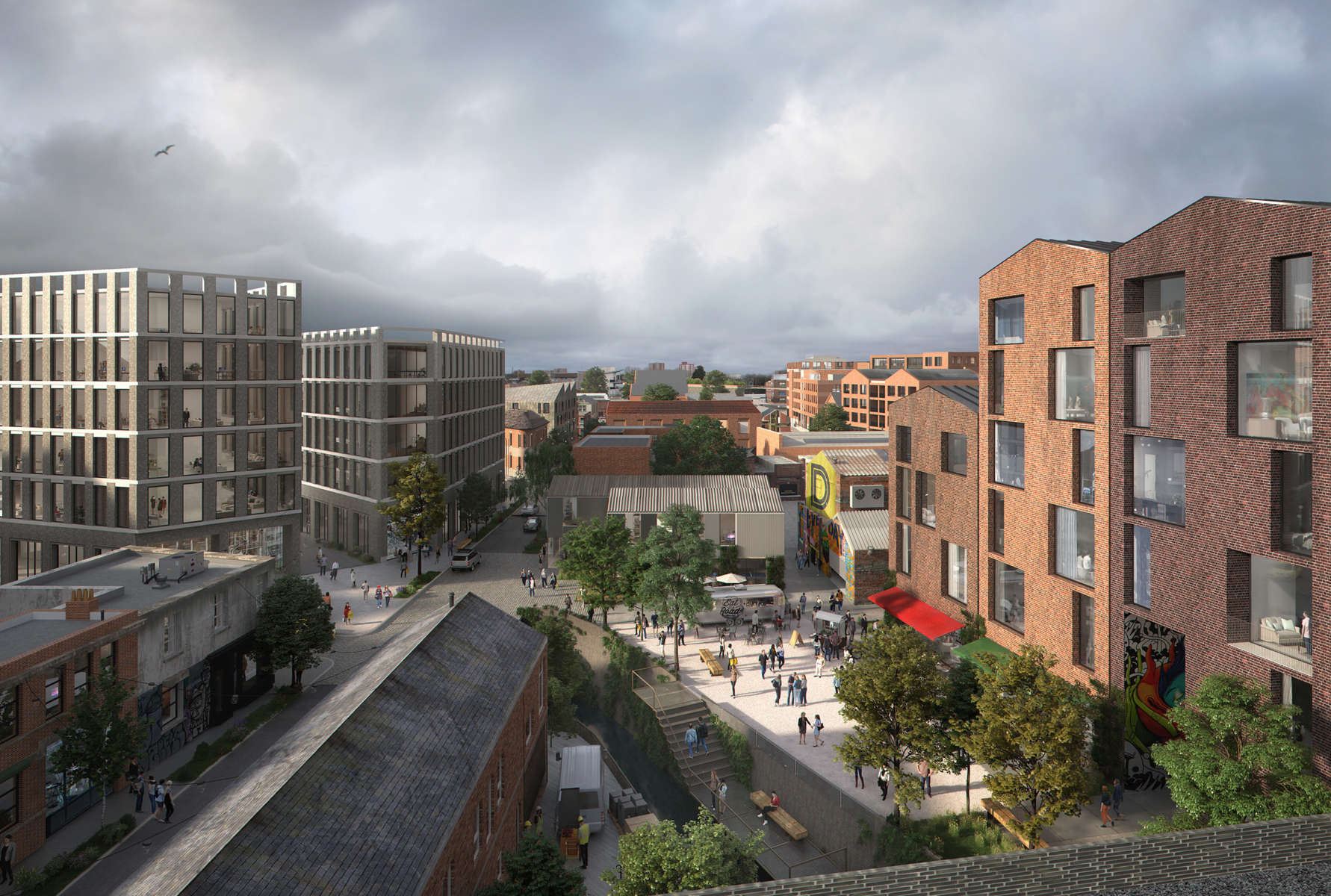
View from West Midlands train looking down Floodgate Street
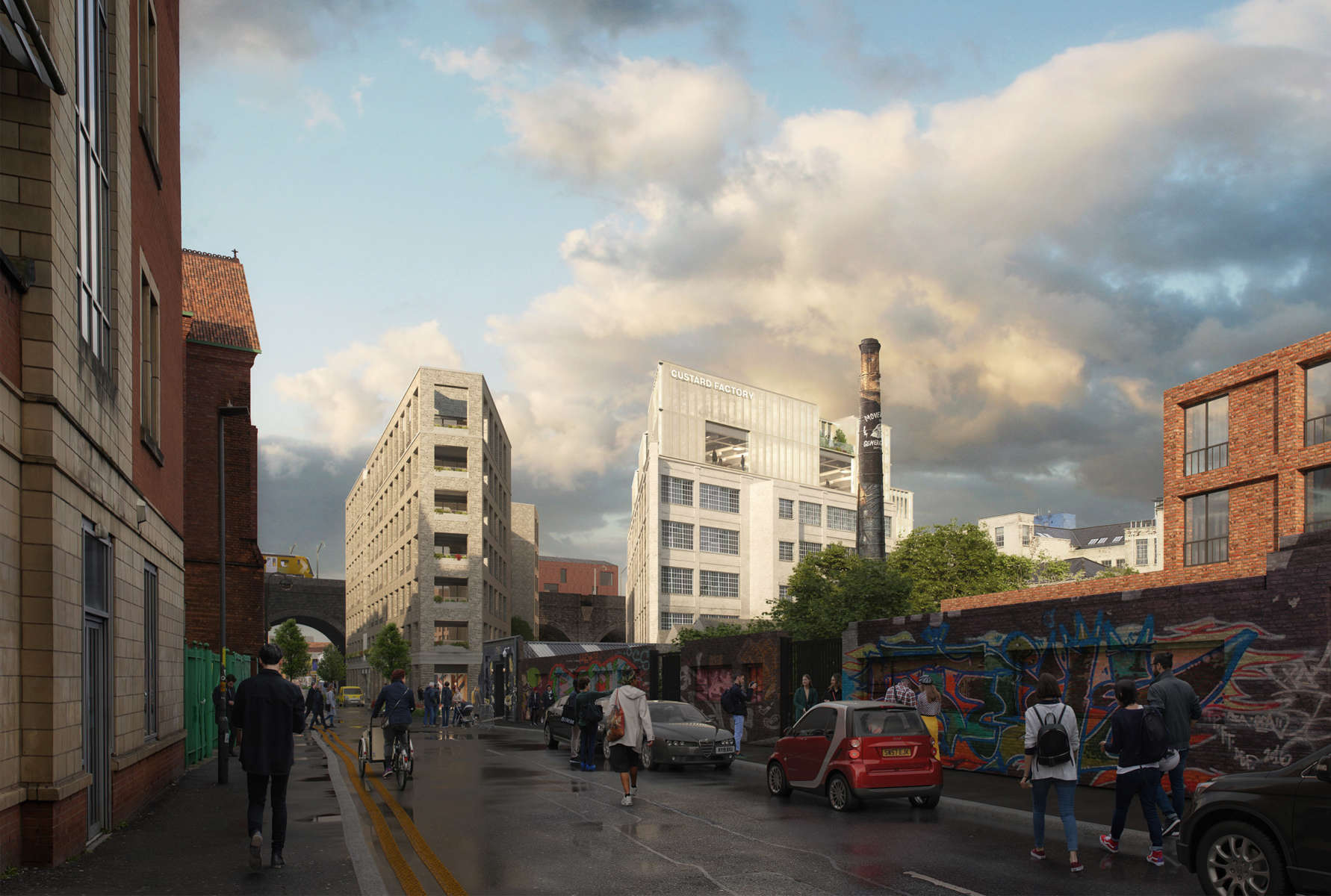
View from the southern end of Floodgate Street looking towards The Custard Factory extension and the new Custard Factory Living building (detailed designs by Glenn Howells Architects)
Throughout all of this work, an extensive engagement programme has taken place. Led by Turley - who have also provided heritage and planning support –we’ve been part of extensive conversations with Birmingham City Council and the sites diverse mix of the tenants, local land owners, Canal and River Trust and a number of key local stakeholder groups over an 18 month period of consultation, with the feedback from these discussions helping to shape the framework principles.
