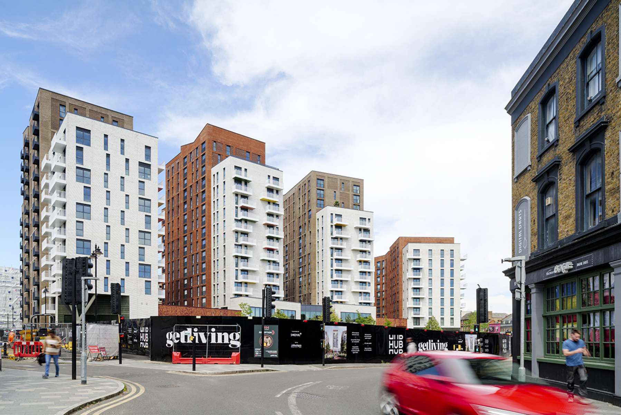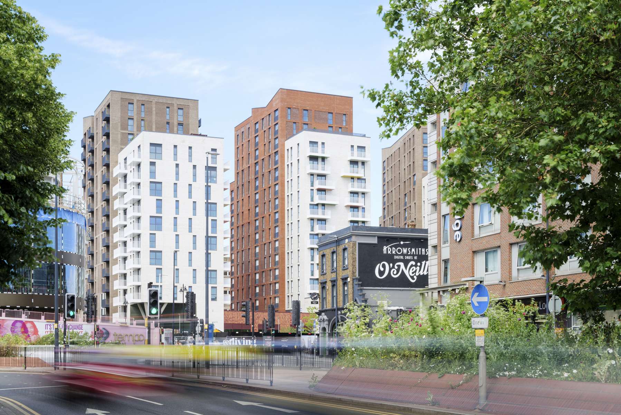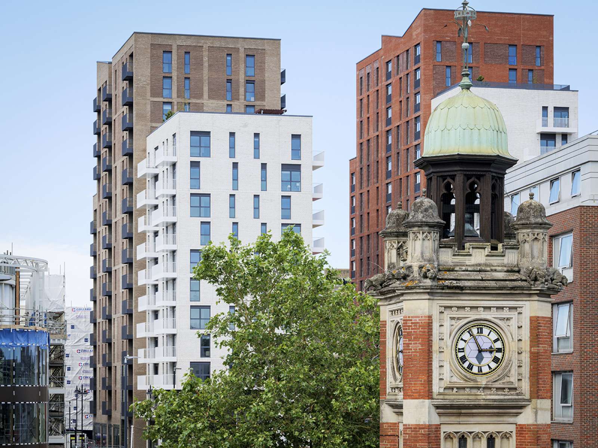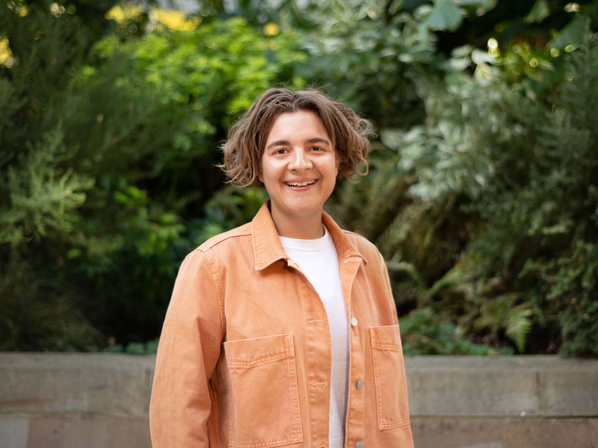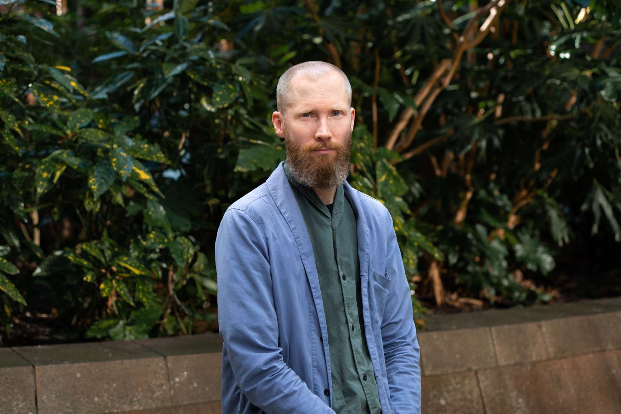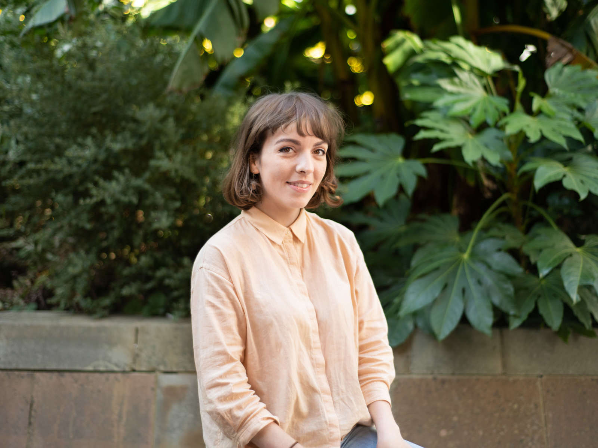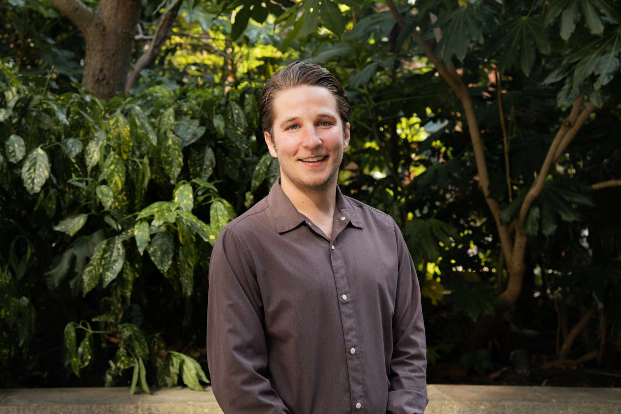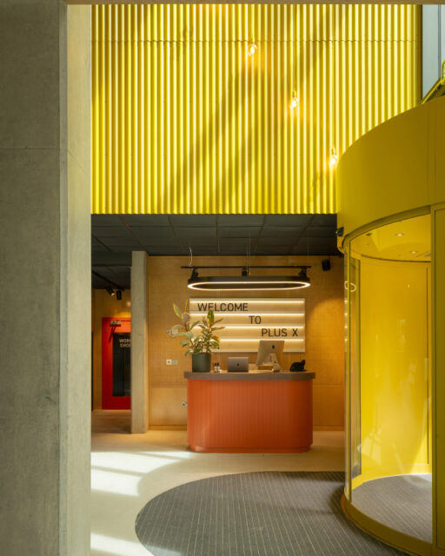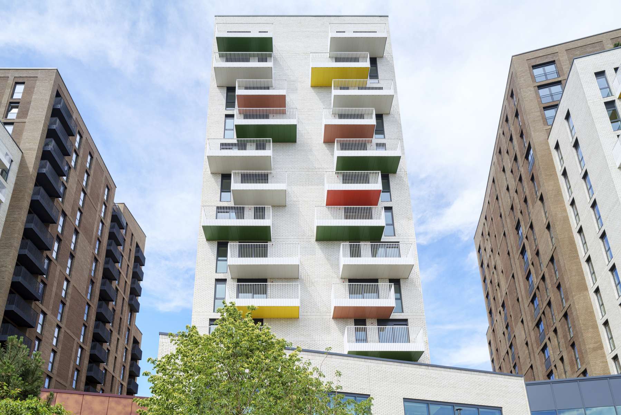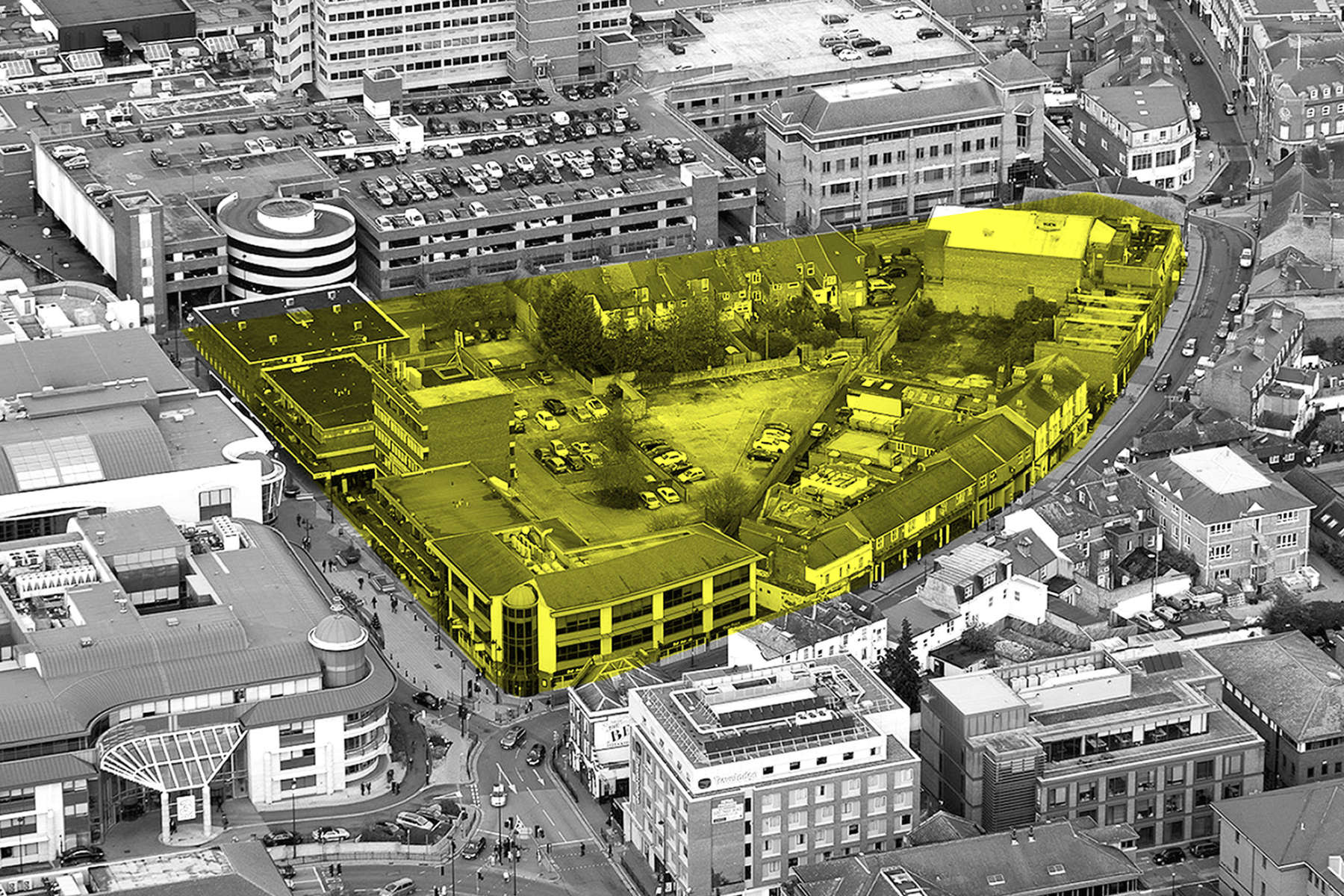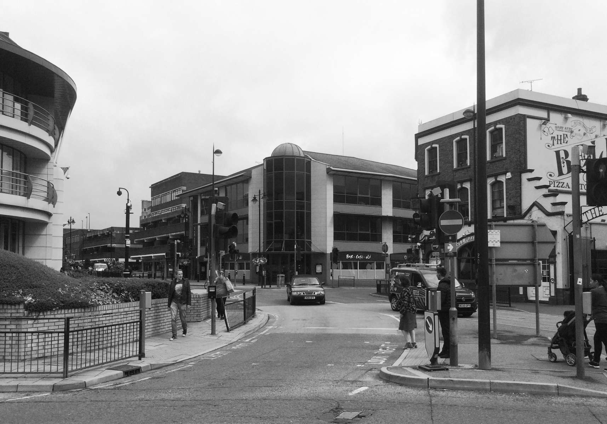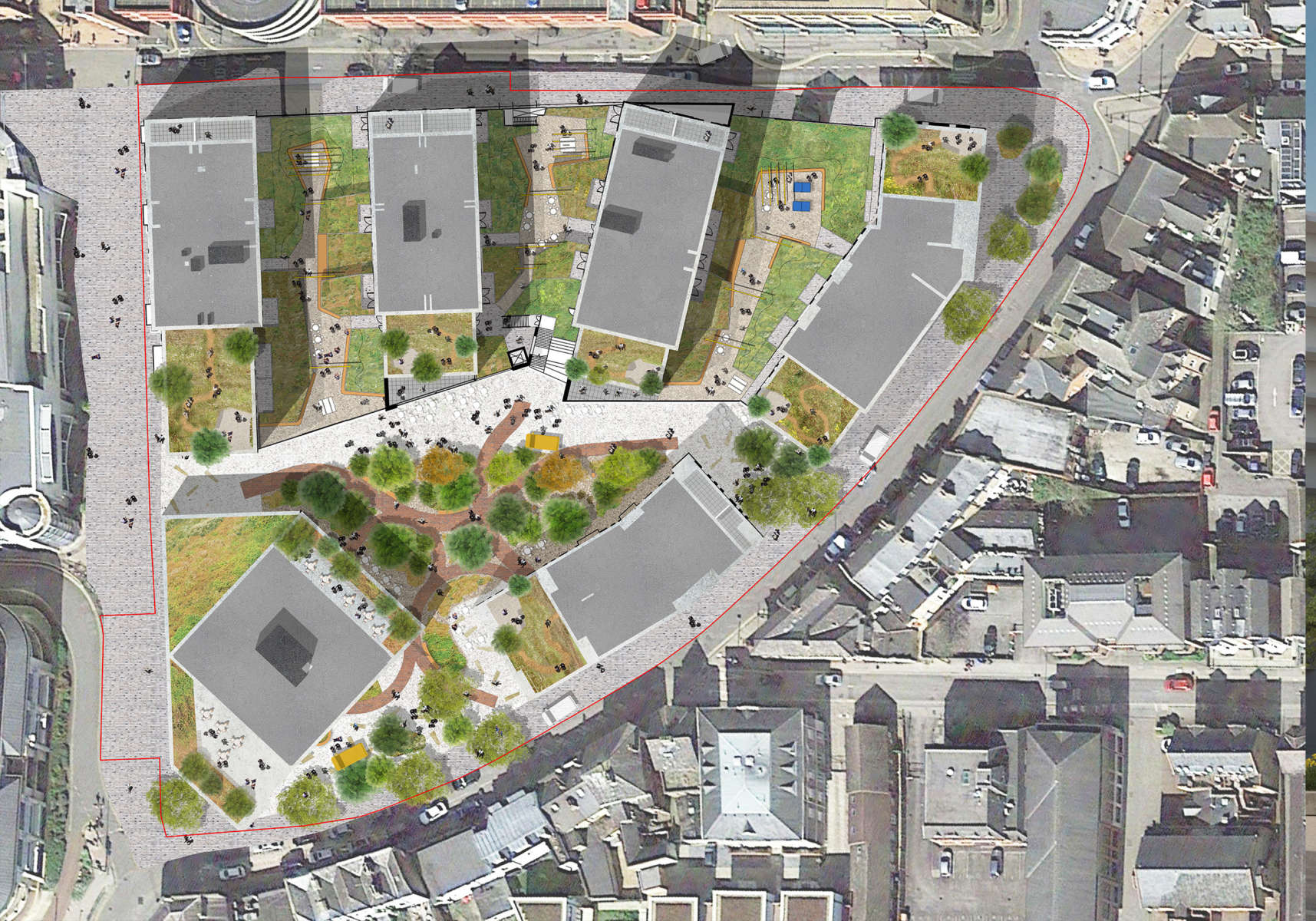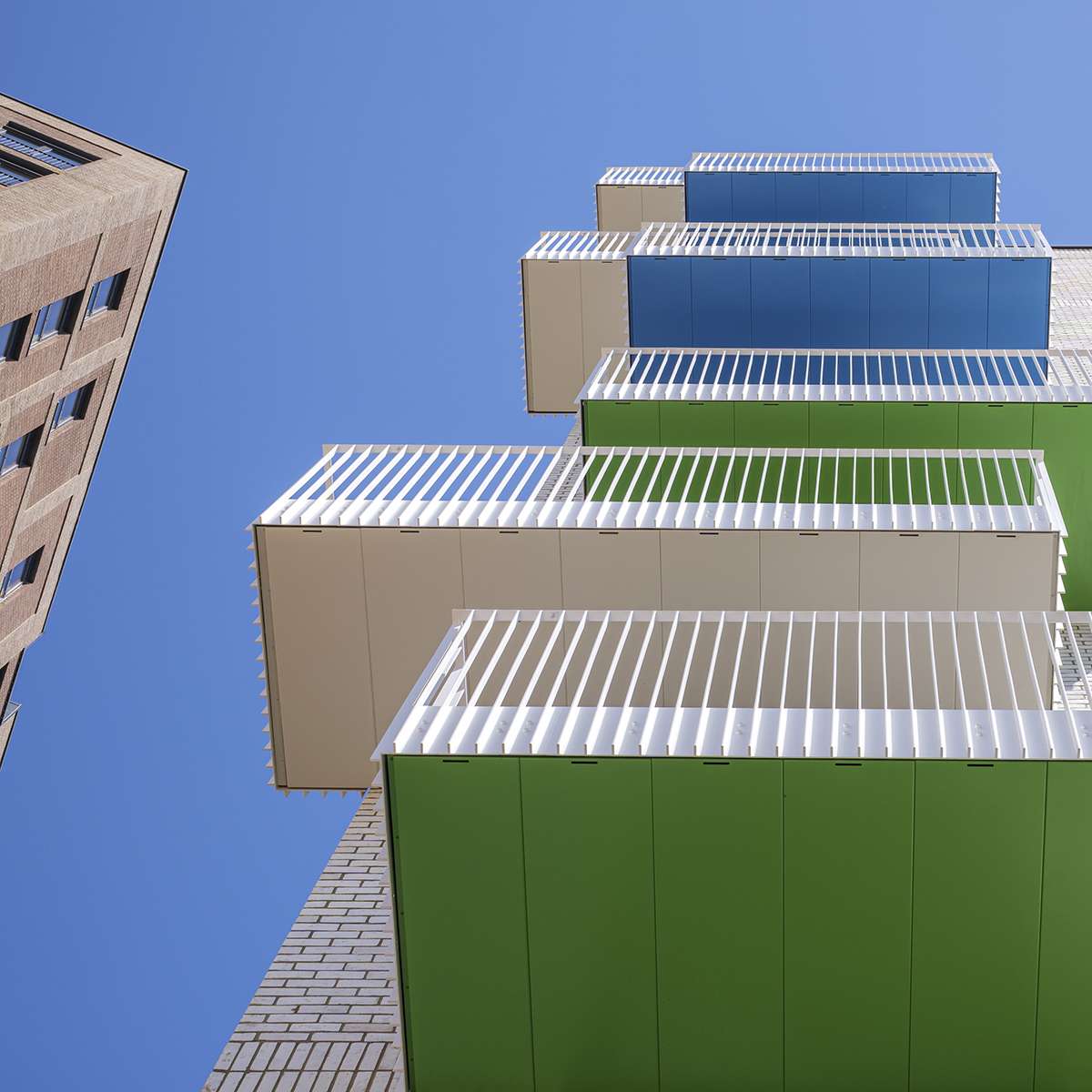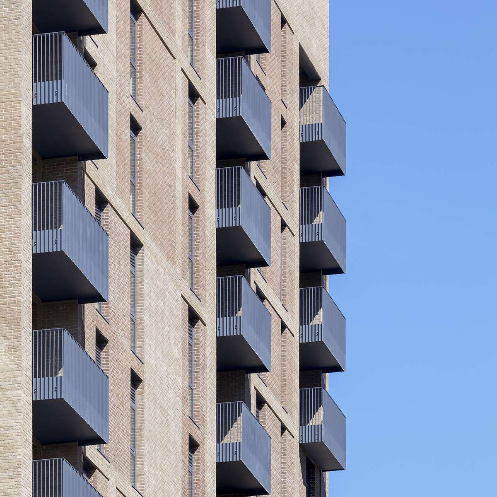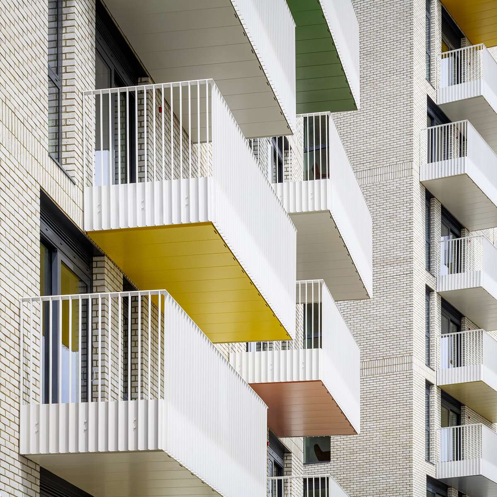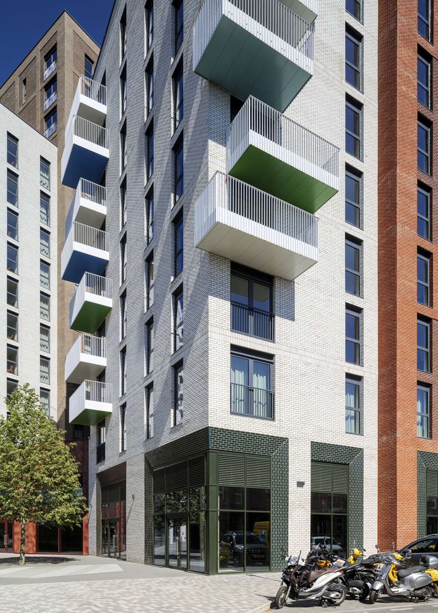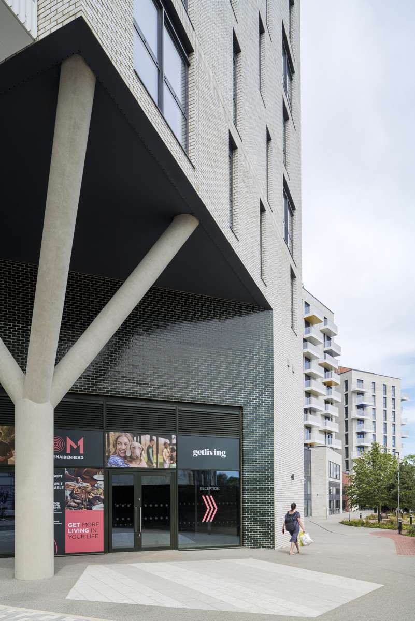Specificity
In developing our detailed designs for The Landing, we’ve worked with local artist Kirsty Brooks to ensure the buildings feel rooted in the rich history of the town through material and colour choices as well as specific art works. The predominant palette of bricks and terracotta tiles in subtly varying hues is inspired by the geological composition of Maidenhead, with accent textiles such as coated metal and glazed tile. Meanwhile, an articulated and varied skyline brings distinctiveness to the scheme, whilst also making reference to the traditional warehouse rooflines which were once common place in Maidenhead throughout the different brewery buildings.
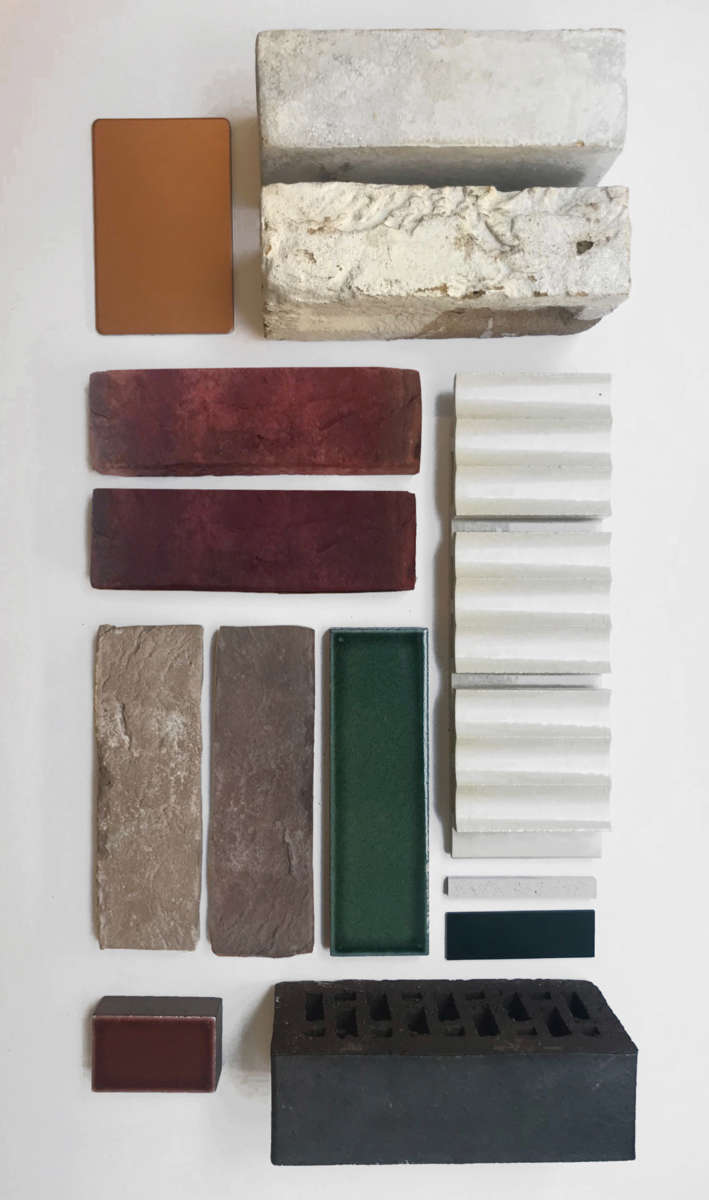
The refined and coherent palette of materials
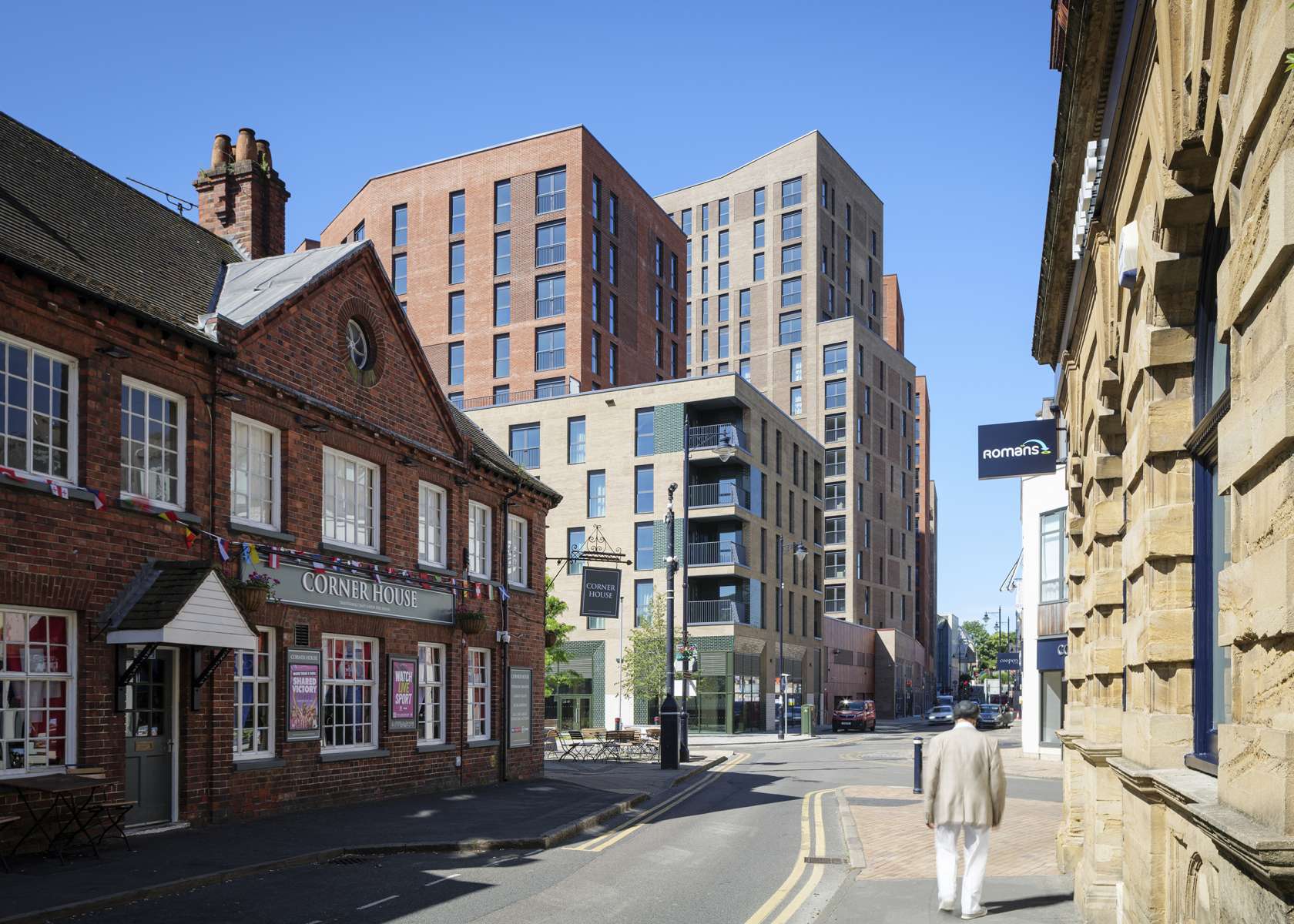
View from Conservation Area
At street, as the landscape architects, we have crafted a high quality public realm, with the new Garden Square offering an oasis of nature with opportunities for informal play and pop up events. This predominantly green public space is characterised by interesting non-native tree species and a textured understorey of verdant planting arranged in a natural composition.
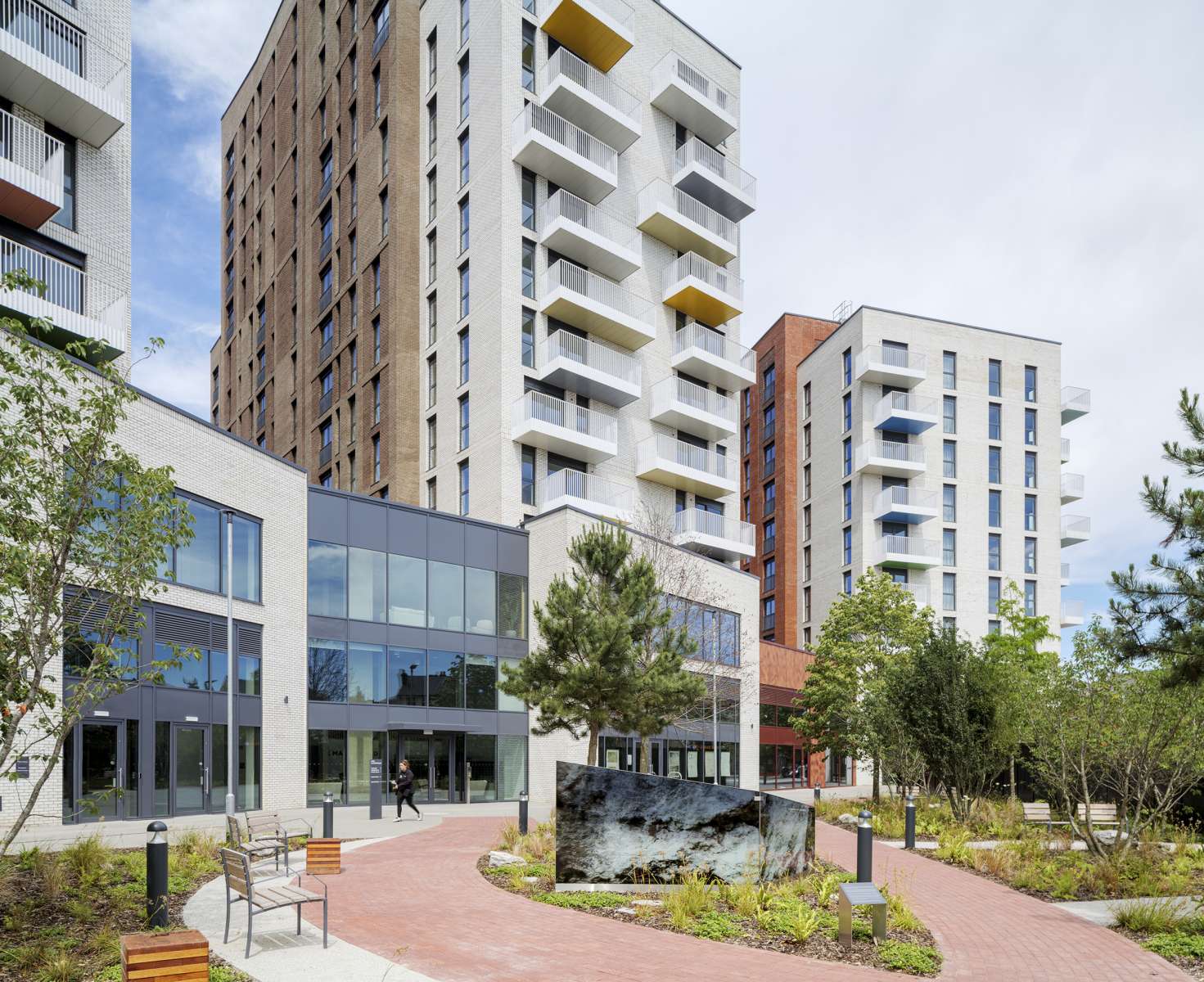
Garden Square with public artwork by Kirsty Brooks
The ground floor spaces of the various buildings enjoy views out over the square, with clusters of outdoor dining areas arranged amongst the planting. Pedestrian routes sweep through the garden and meander rather than follow straight lines, whilst the sites perimeter streets are designed to be uncluttered pedestrian spaces, using high quality adoptable materials to tie in with the wider public realm material strategy for Maidenhead Town Centre.
Stepping up from the Garden Square, a series of podium and roof gardens provide communal amenity for One Maidenhead's residents, with planting used to contain and enclose these spaces to create comfortable environments surrounded by nature.
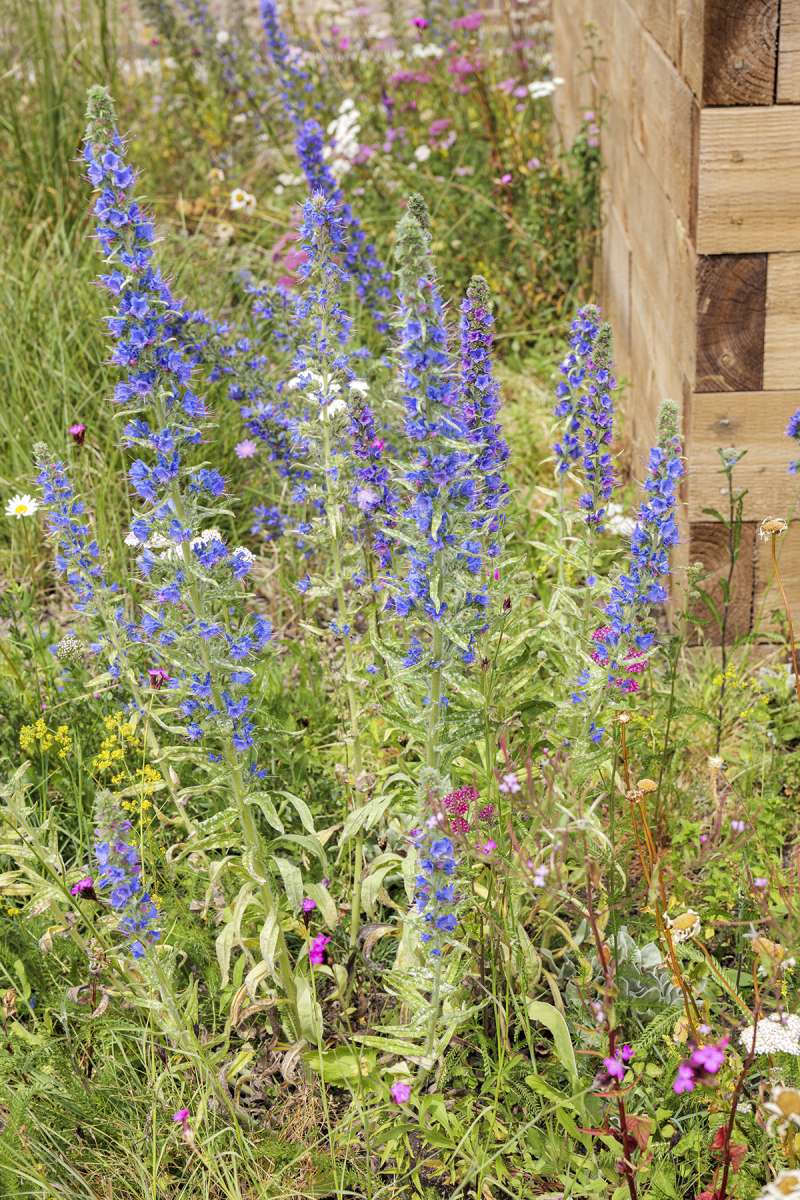
Meadow planting on podiums
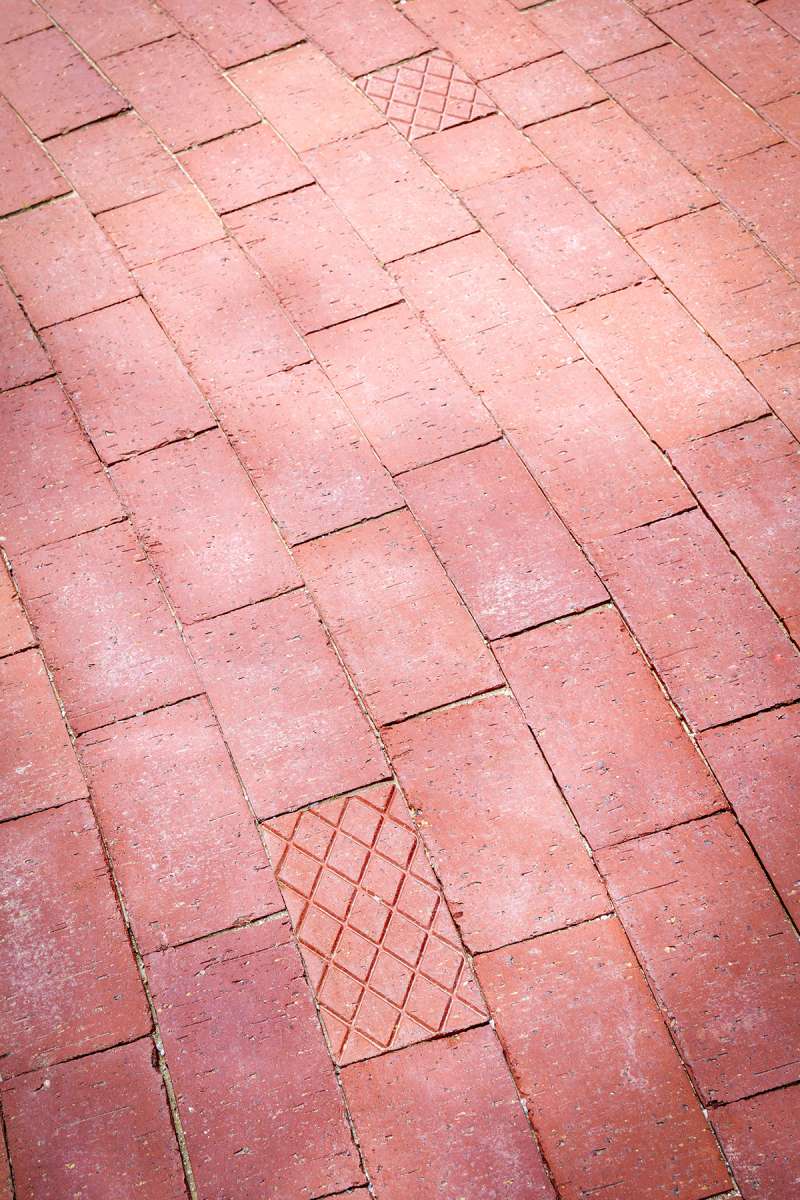
Paving detail from the new Garden Square
These private green amenities have aided our commitment to delivering high quality homes. In addition to this, we have incorporated dual aspect facing frontages wherever possible, with the design of the internal accommodation maximising daylight as well as providing spacious open plan living, dining and kitchens to meet the needs of contemporary living.
