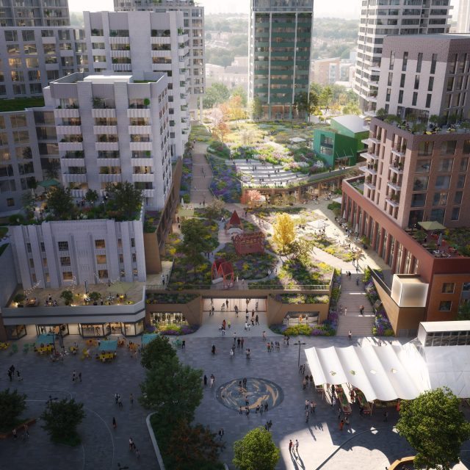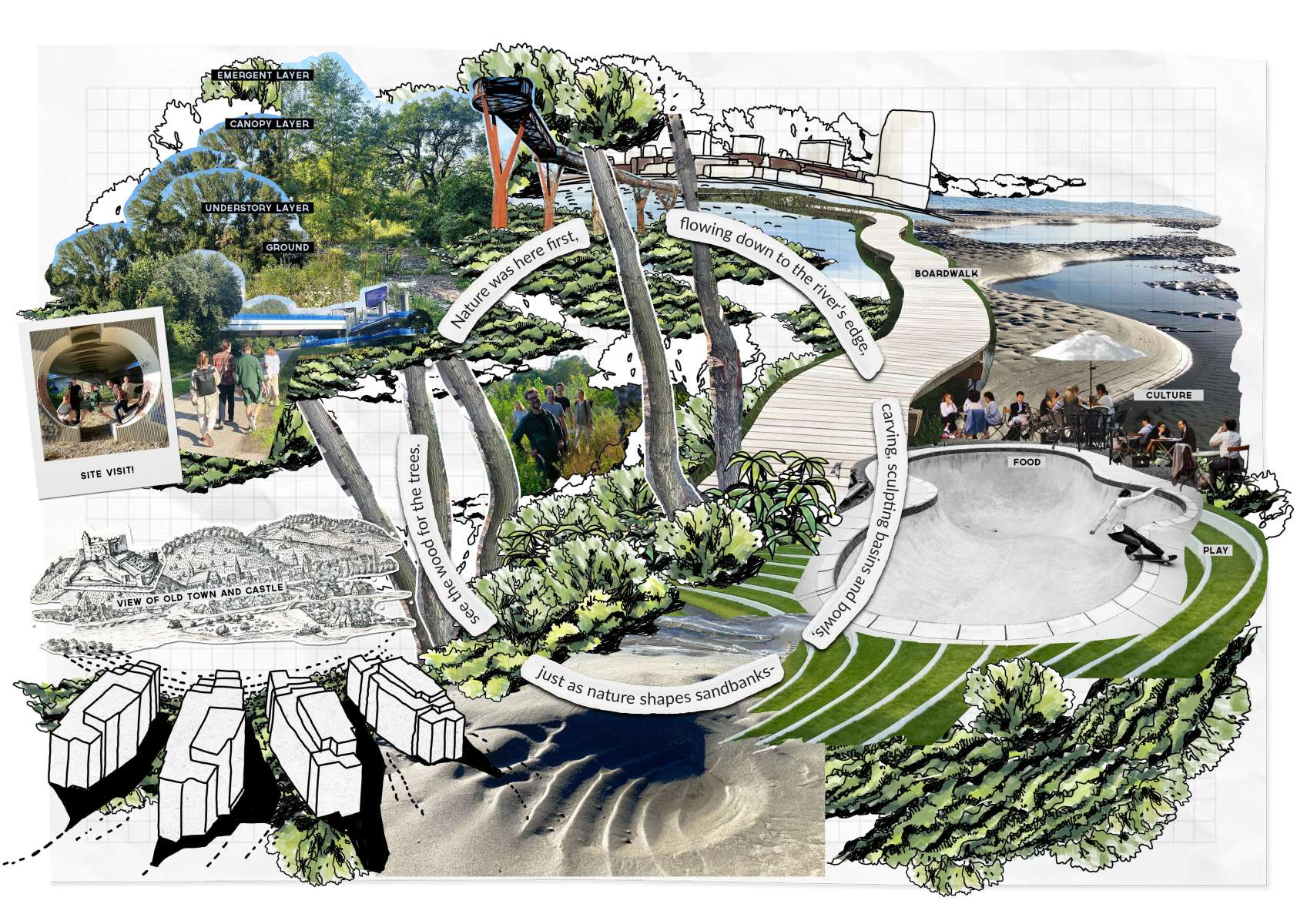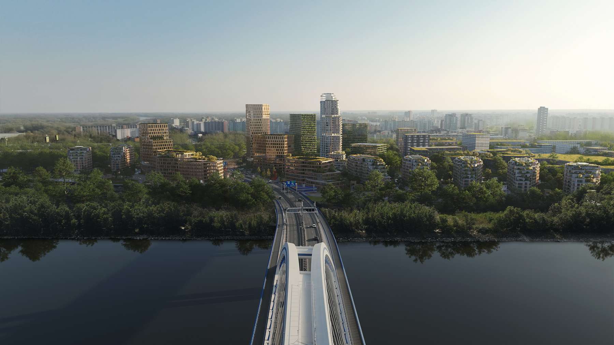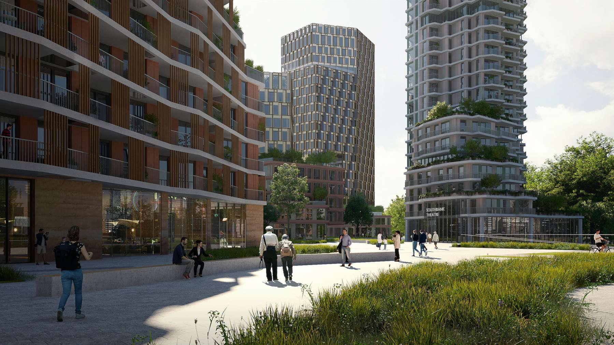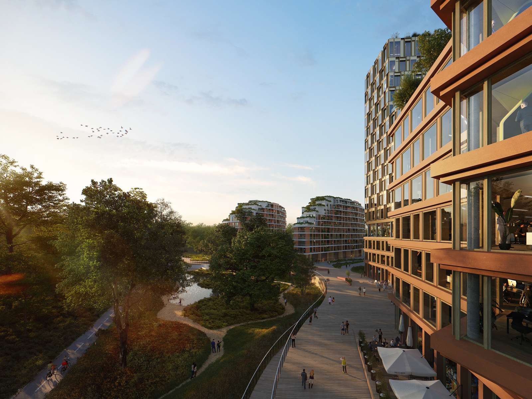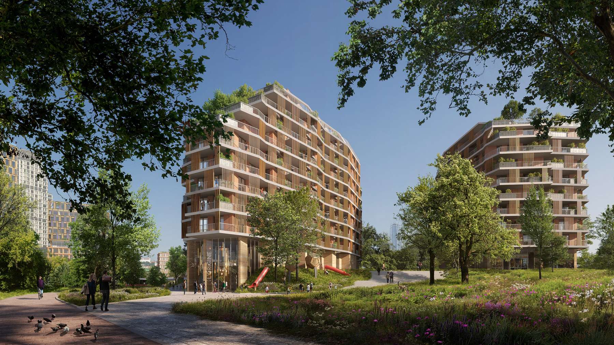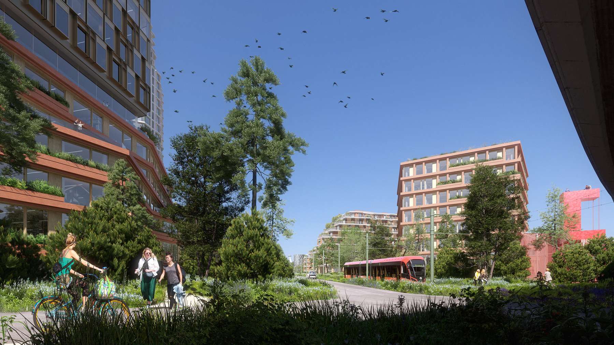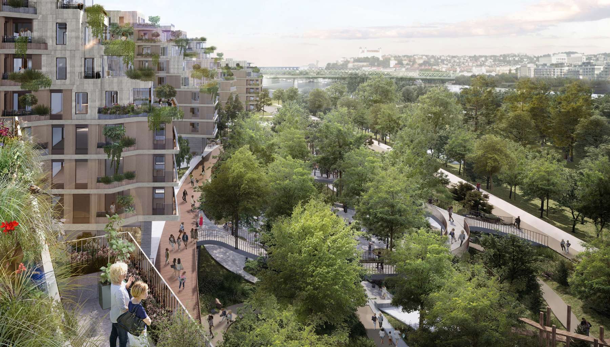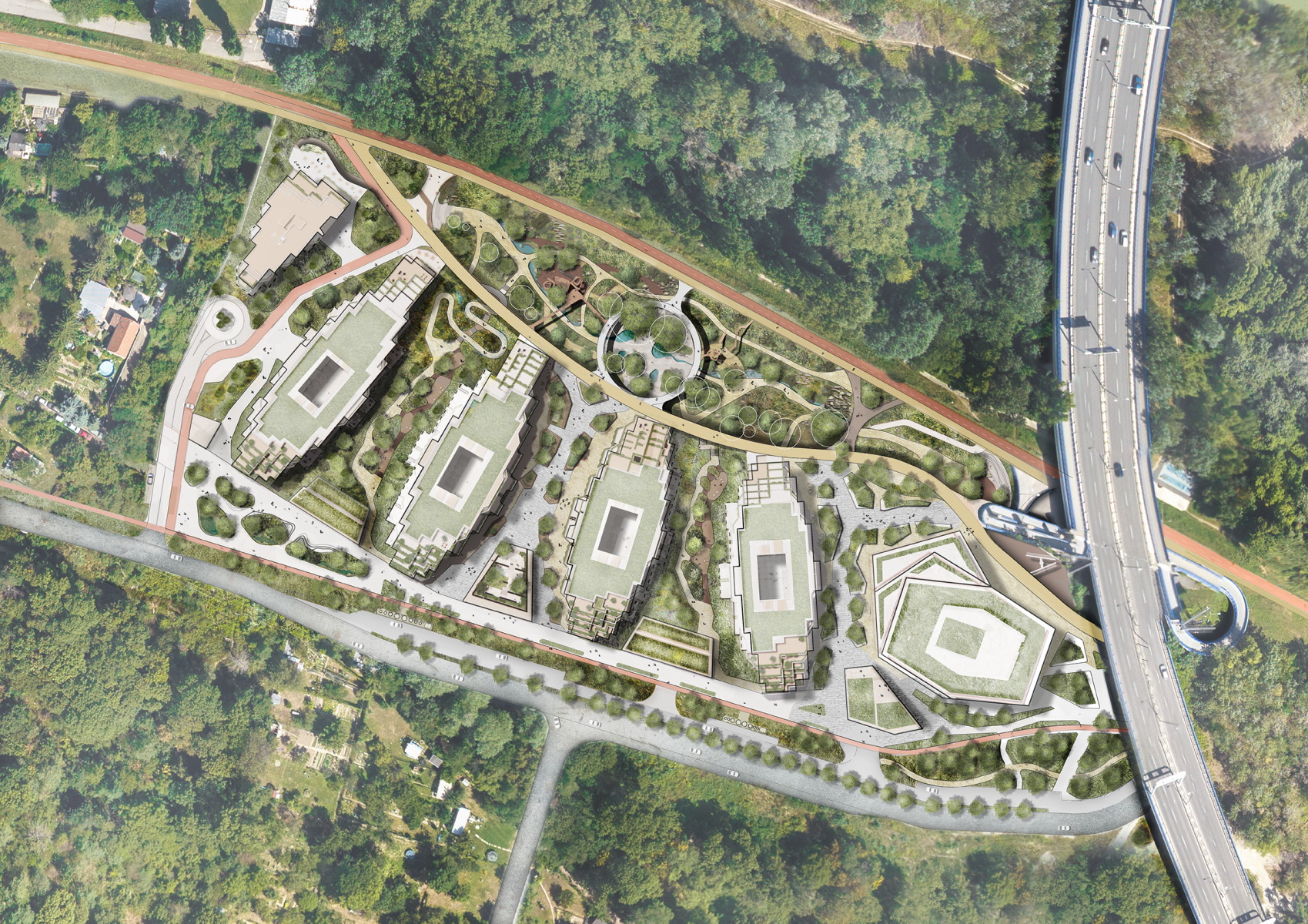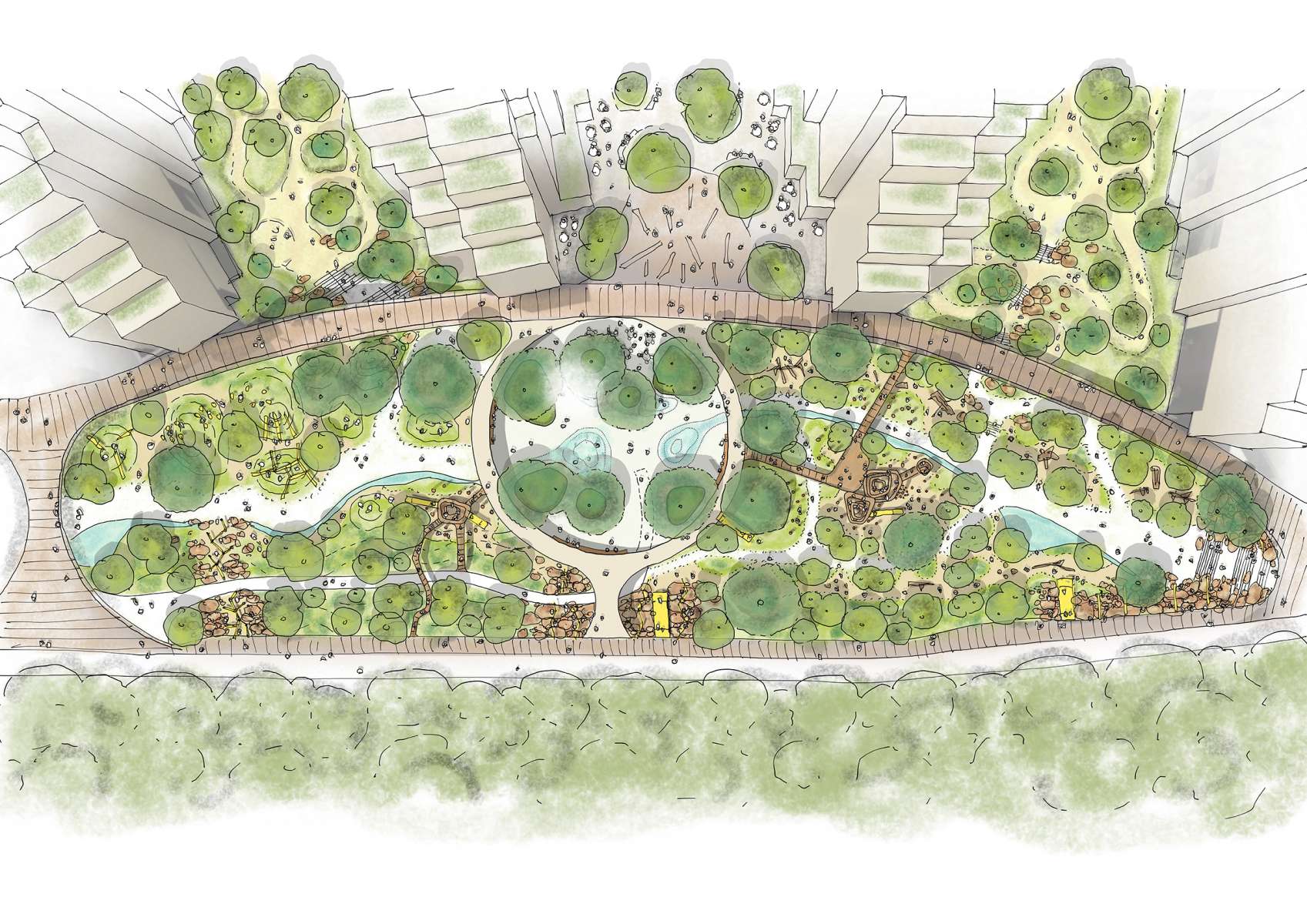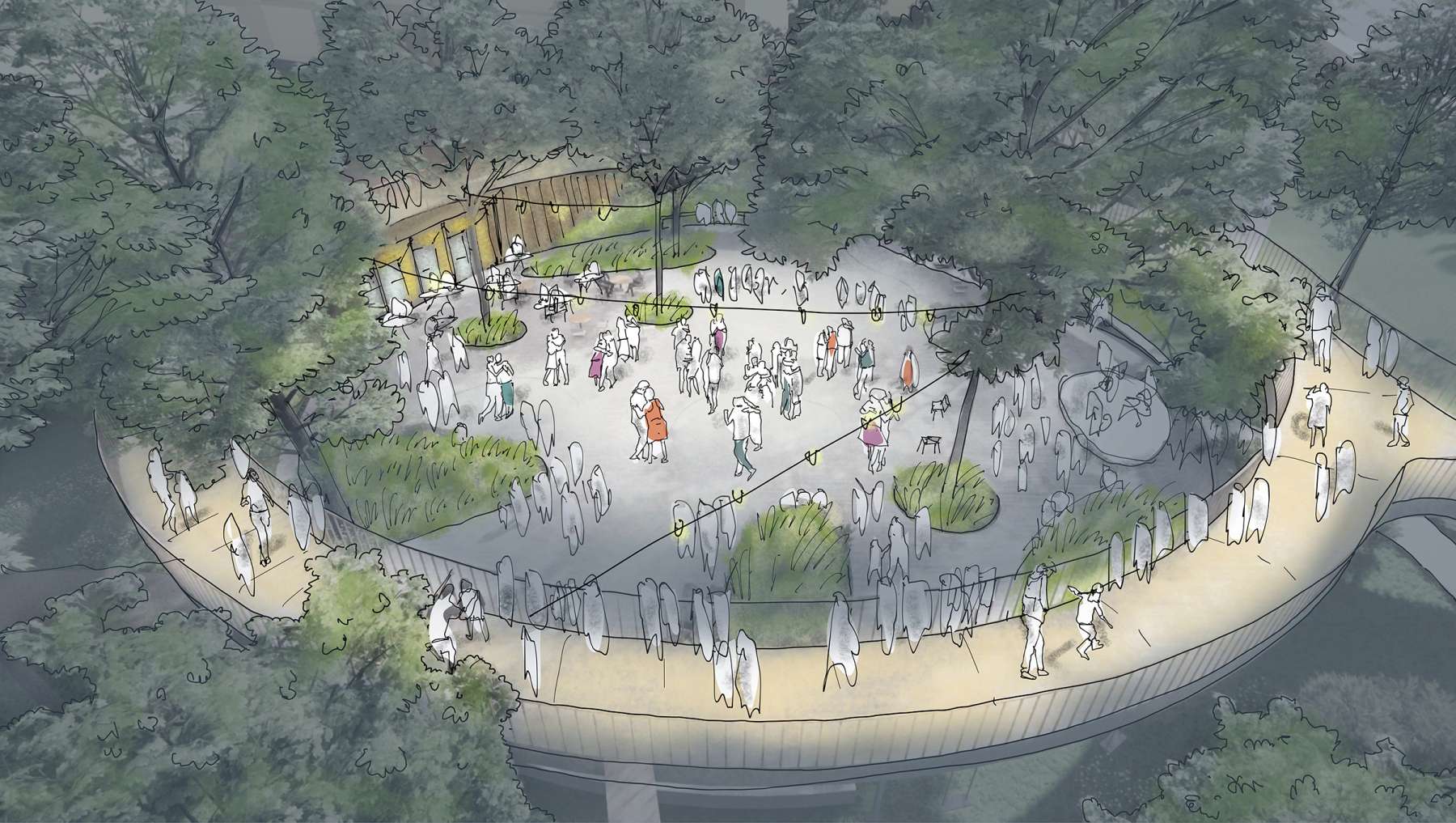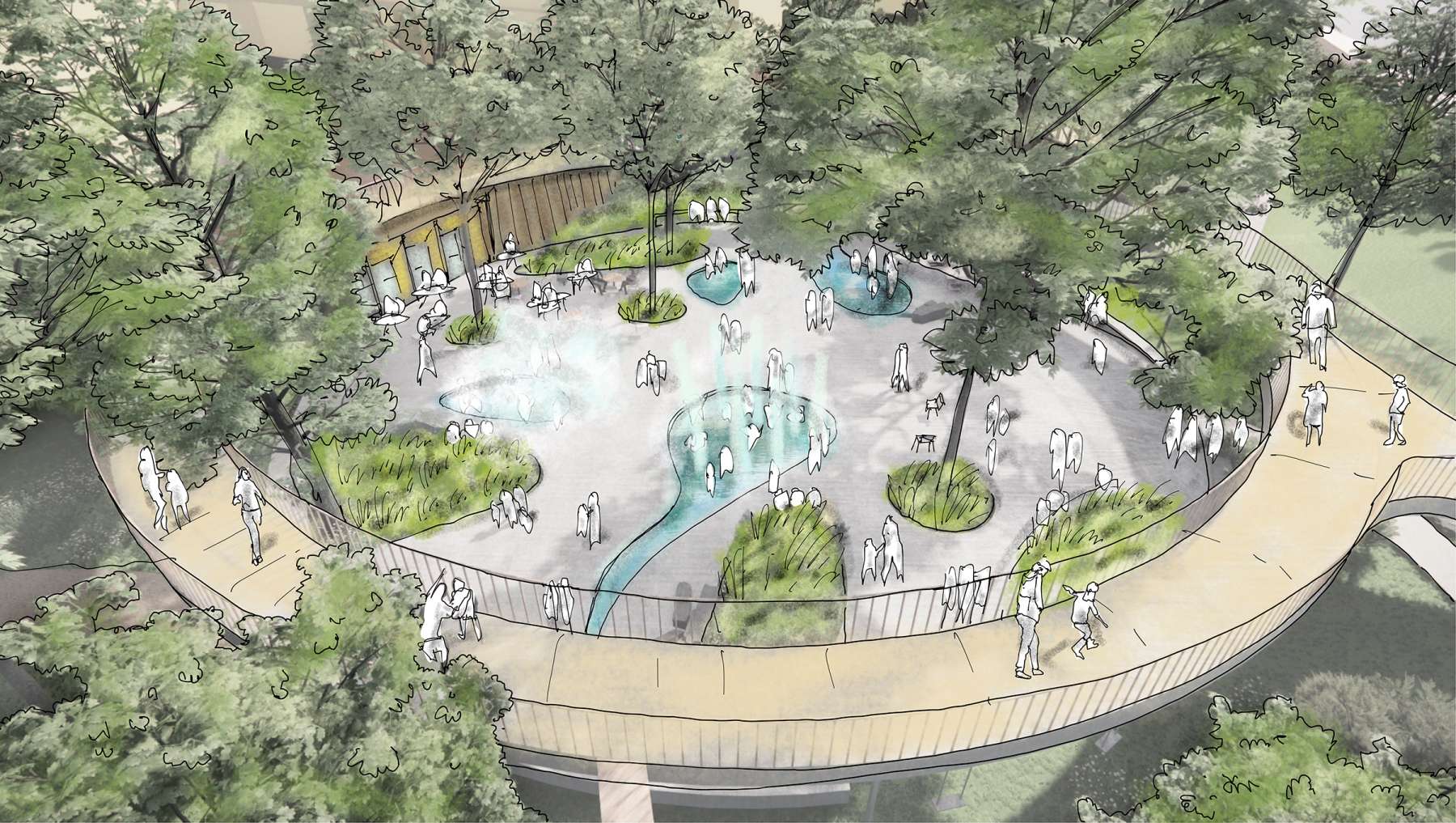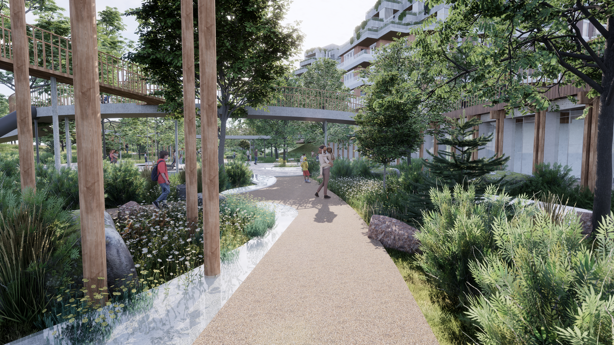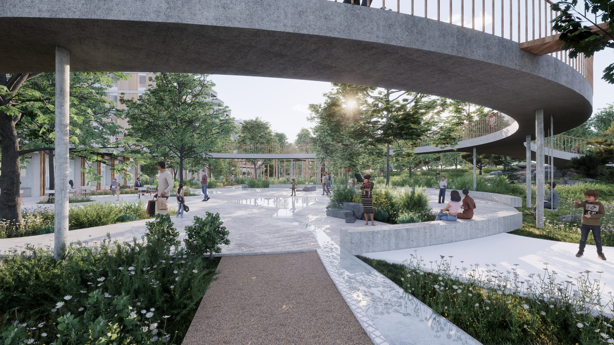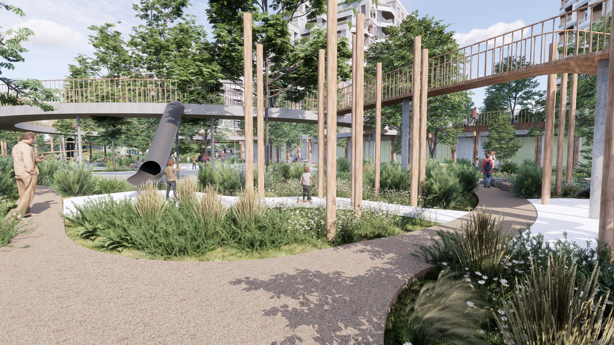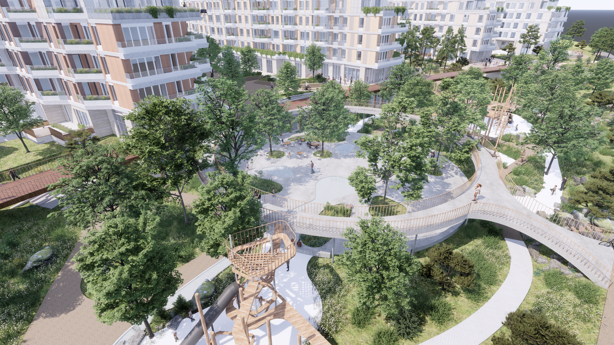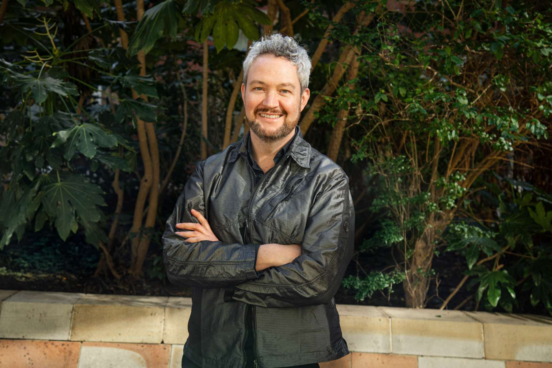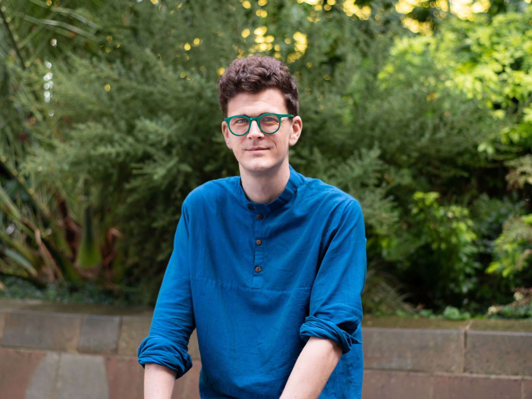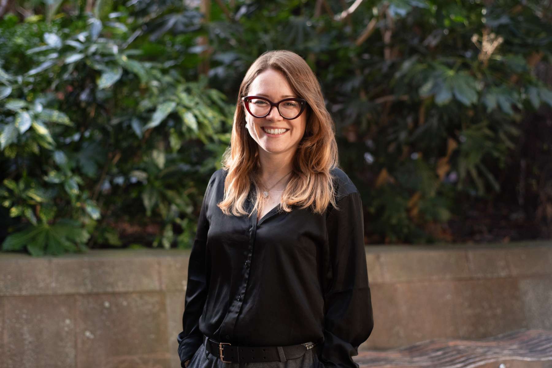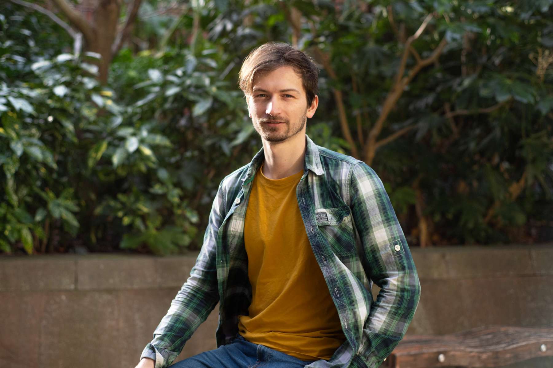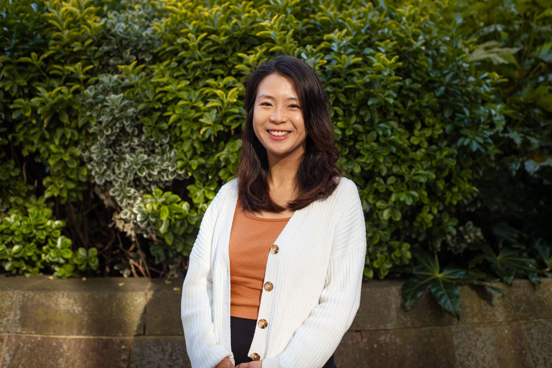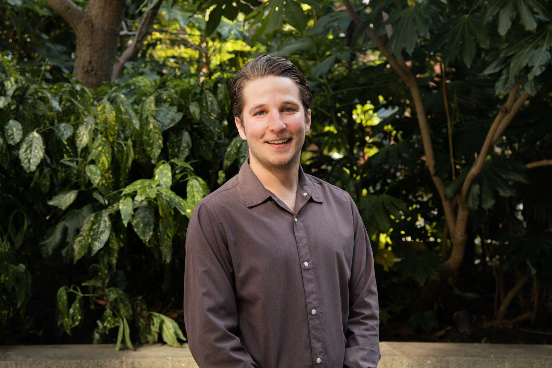Studio Egret West and Snohetta, in a 50/50 collaboration, have been appointed to transform a key area of Bratislava’s Southbank.
Show info
Studio Egret West and Snohetta, in a 50/50 collaboration, have been appointed to transform a key area of Bratislava’s Southbank.
Strategy
The site in Slovakia’s Capital City has proximity to the River Danube, the Historic City Centre and the Downtown area and is key to the City’s growth as a ‘City by the River’. Snohetta and Studio Egret West, with input from local practice Gro Architekti, will continue to shape, detail and develop a vision for a 210,000 sq m mixed use development.
The development will be a balanced mix of 48% residential and 52% workplace in a central campus with accompanying public realm and retail uses at the lower levels. This new neighbourhood will be interconnected with new and improved transport links and will have a strong focus on public realm and destination placemaking.
Location:
Bratislava, Slovakia
Client:
Penta Real EstateRole:
Urban Design / Architecture / Landscape
Status:
Planning Permission Ongoing
Collaborators:
Awards
Year
Category
Award
Status
Key Project Contacts
