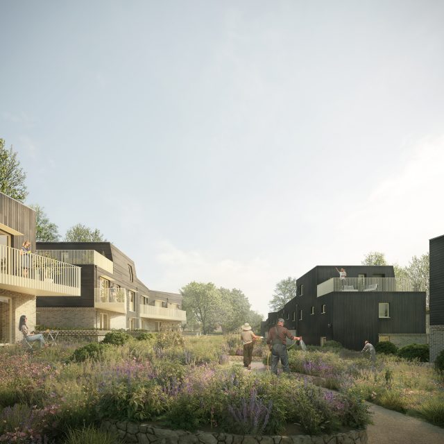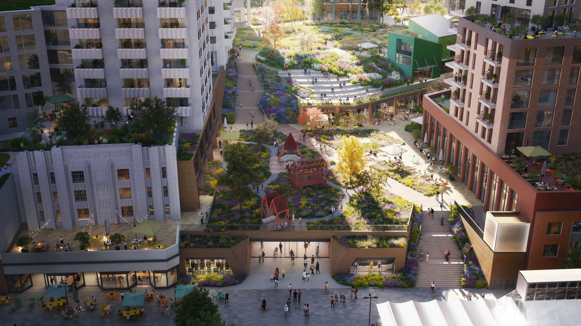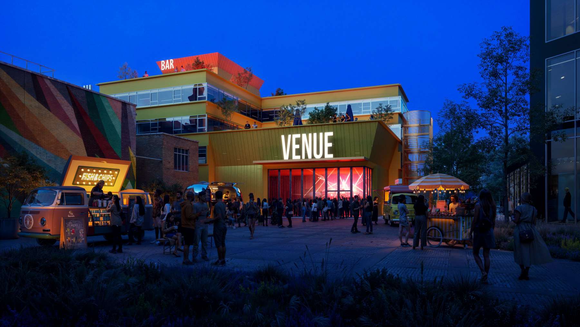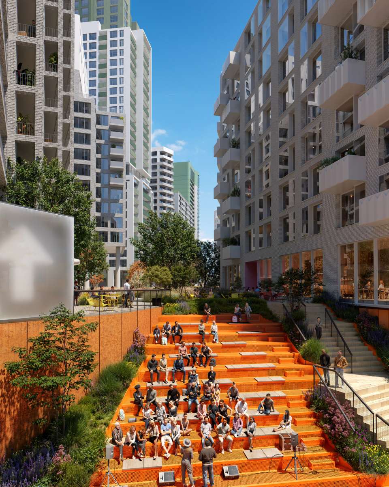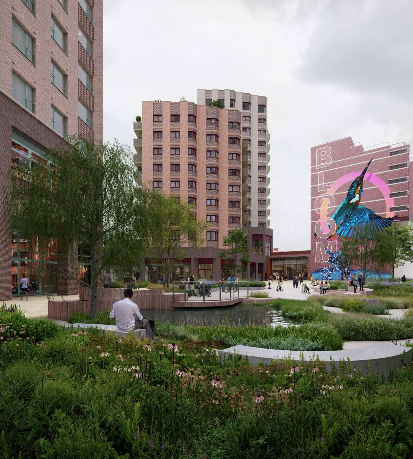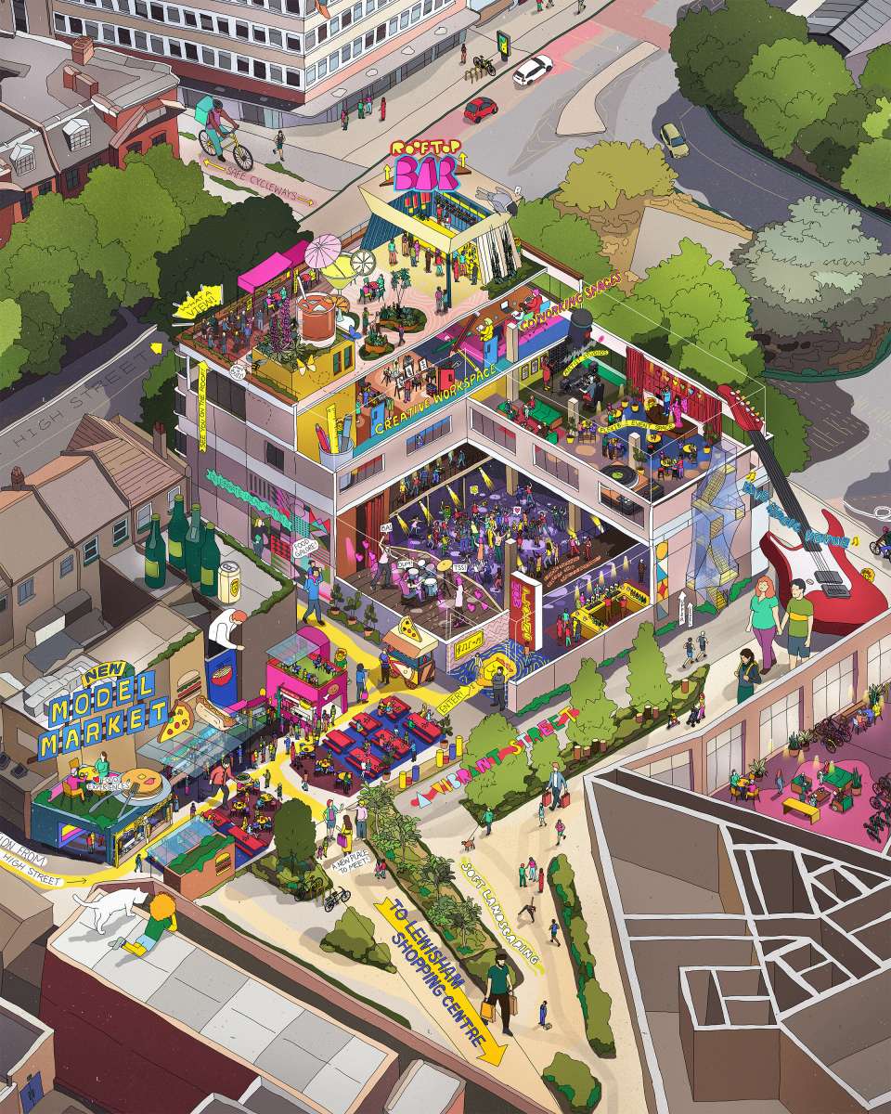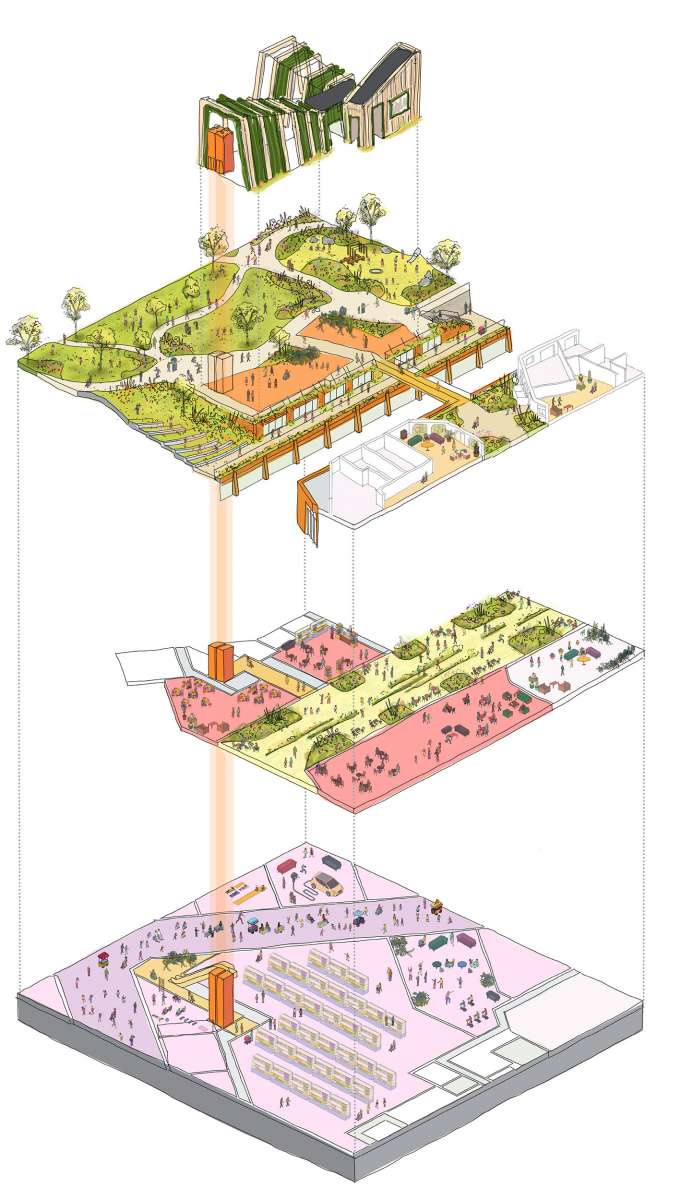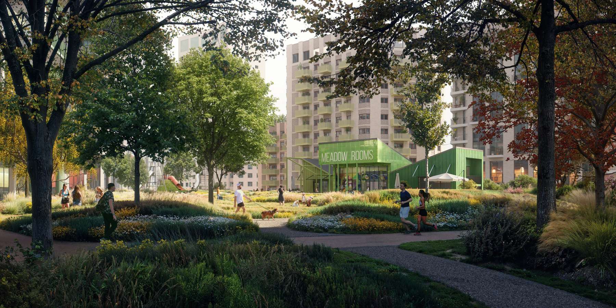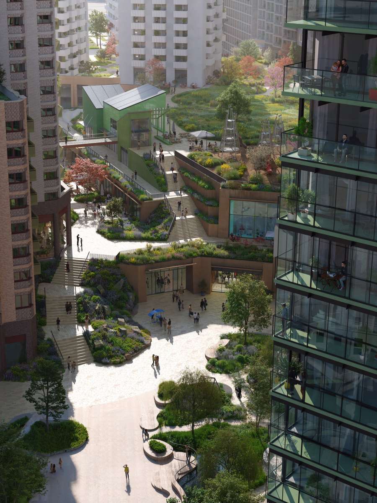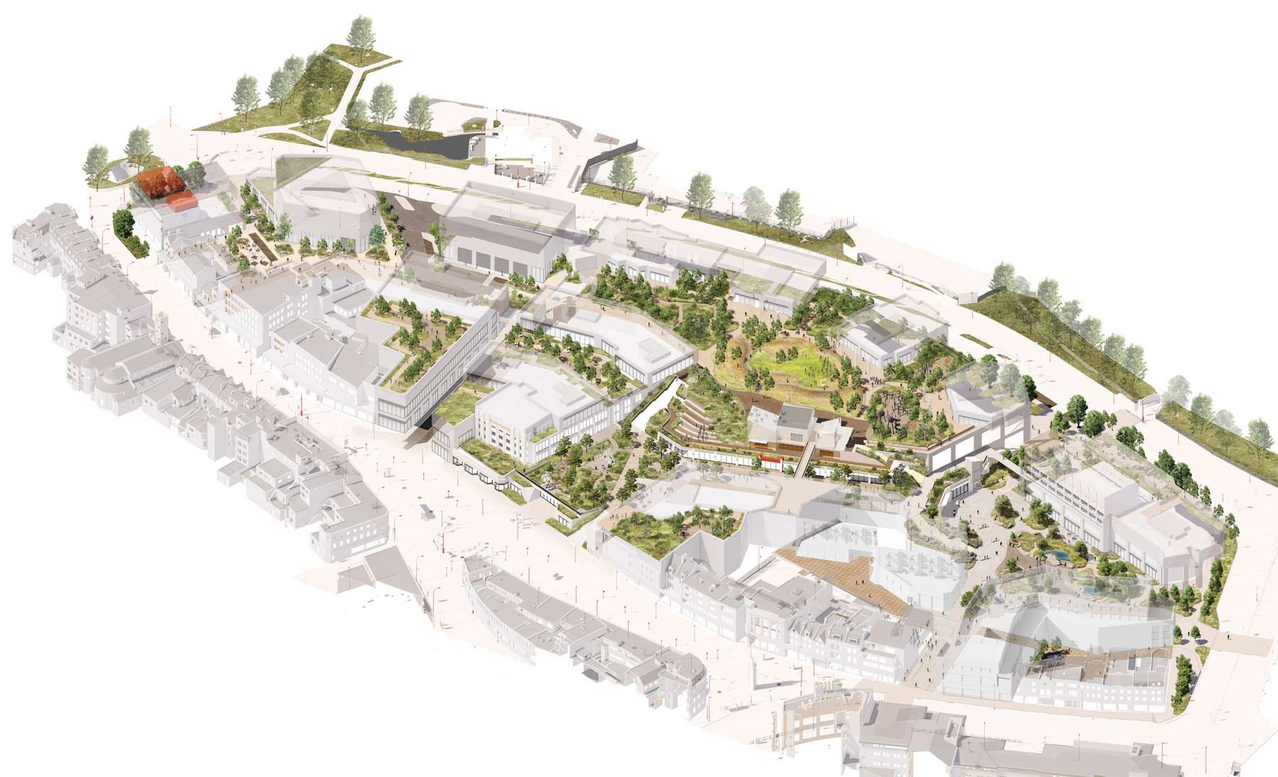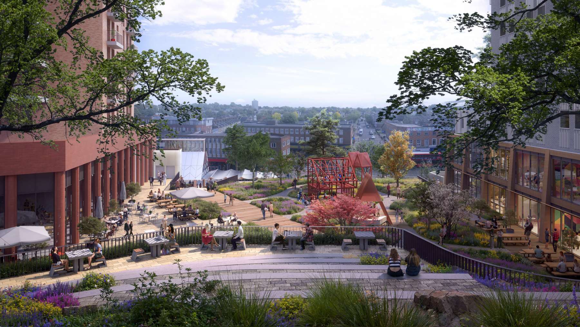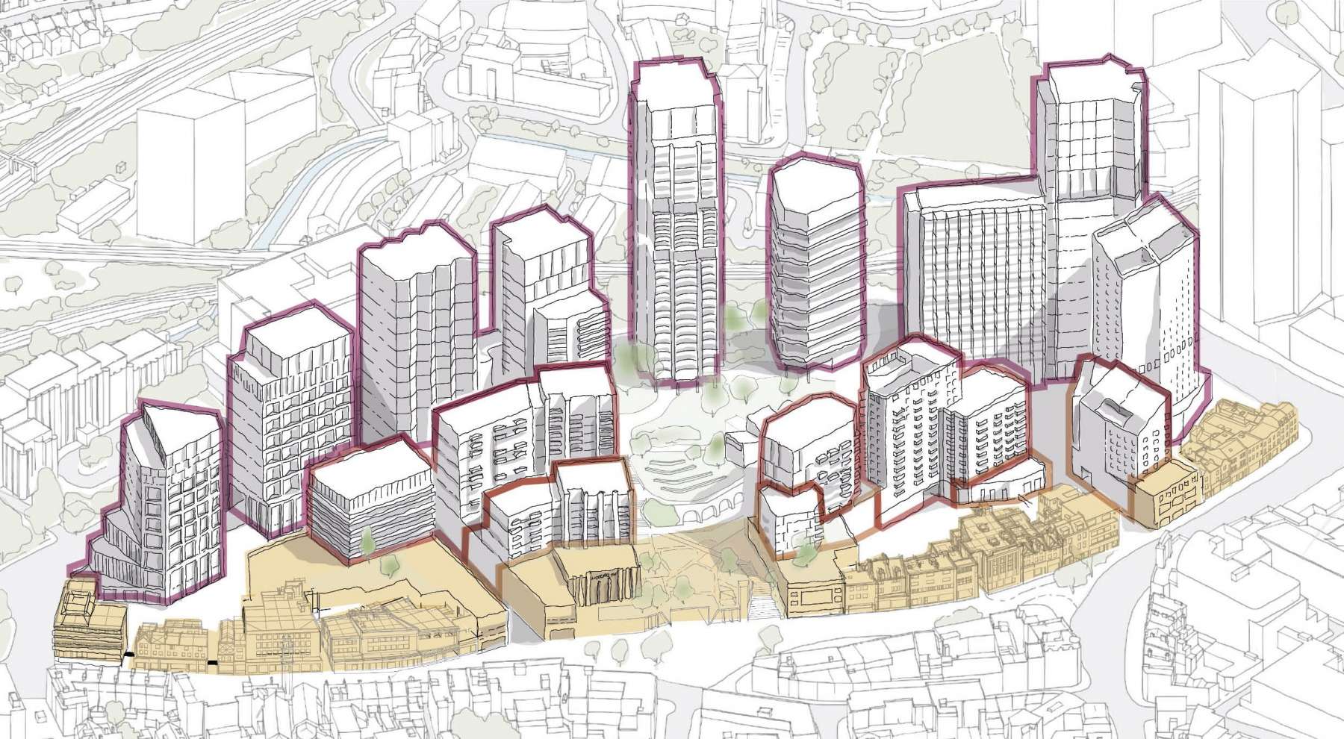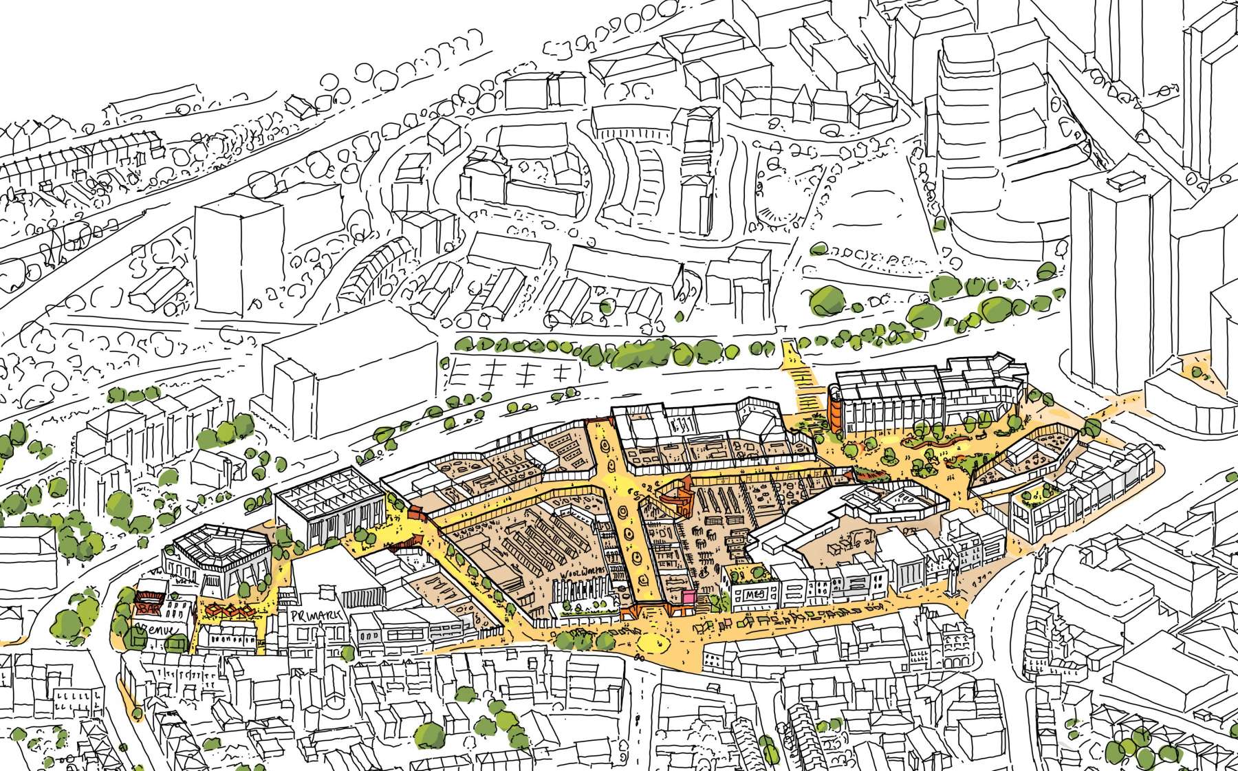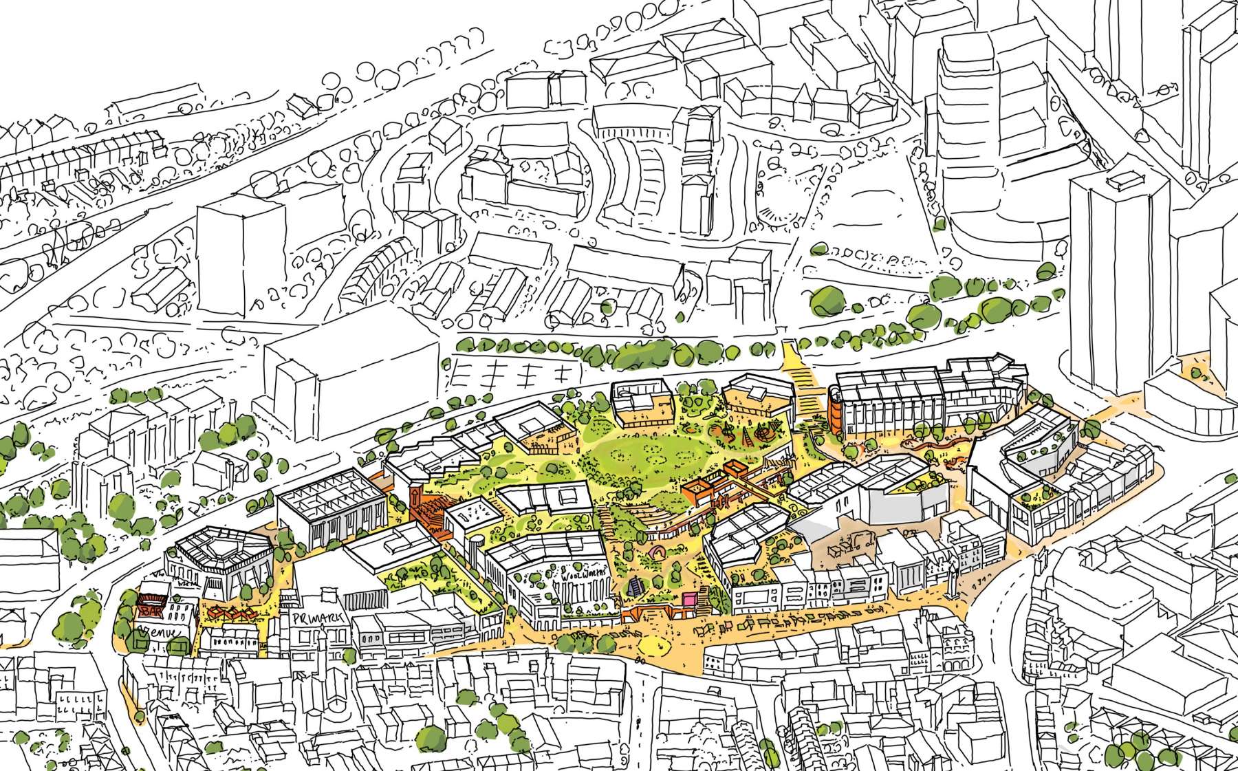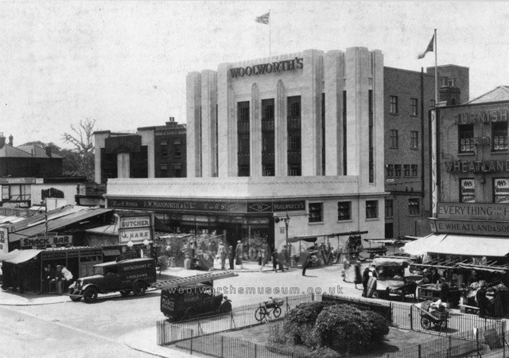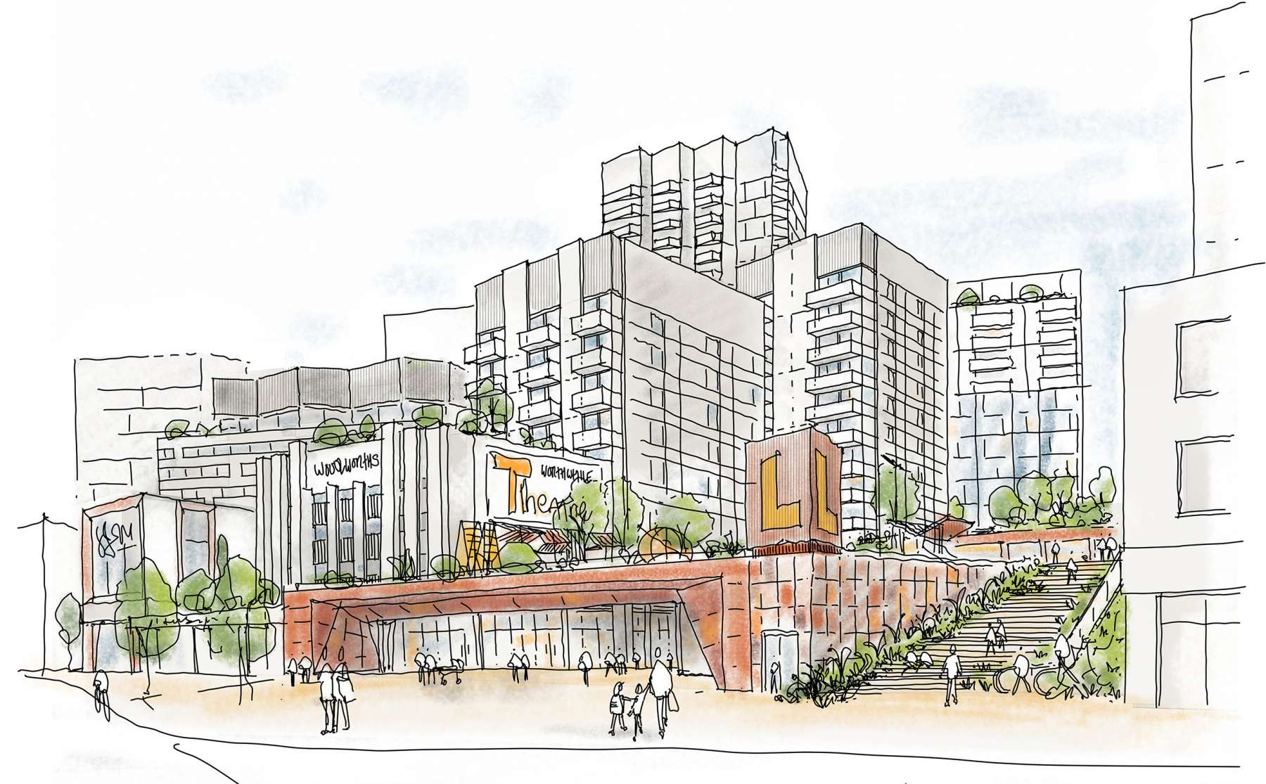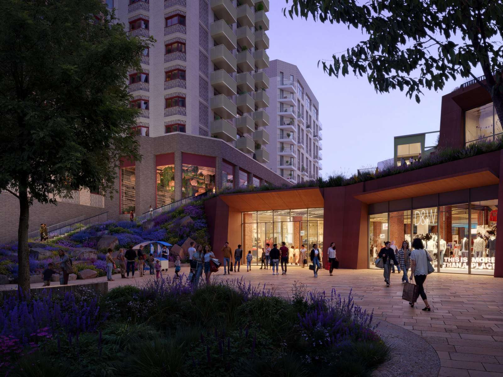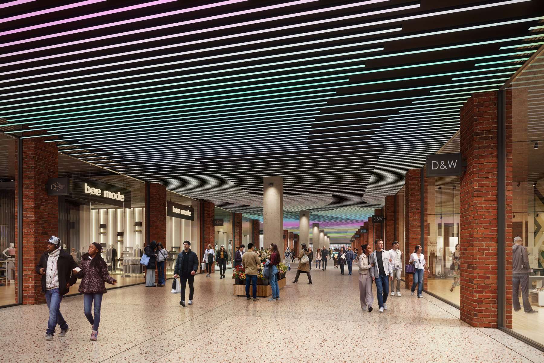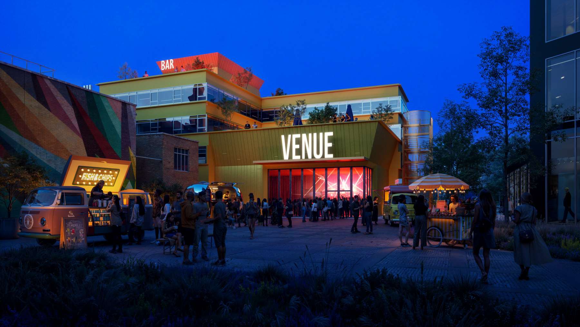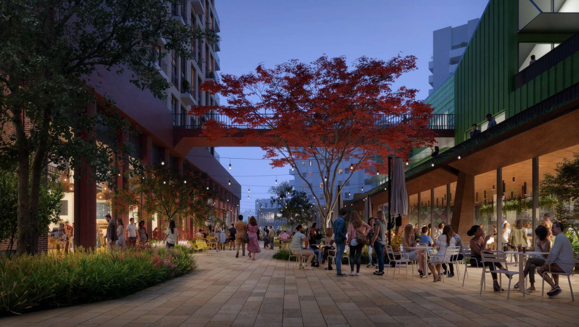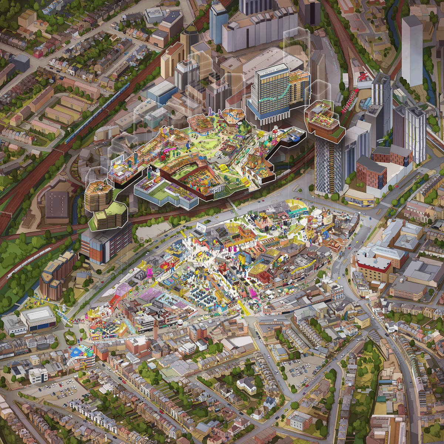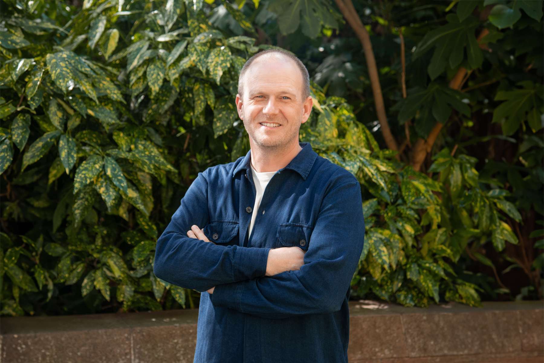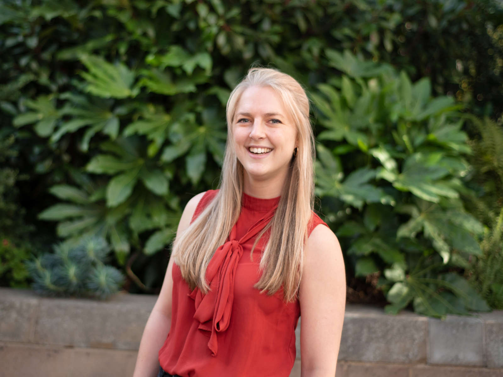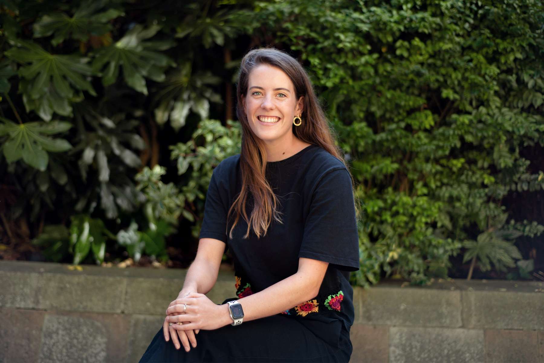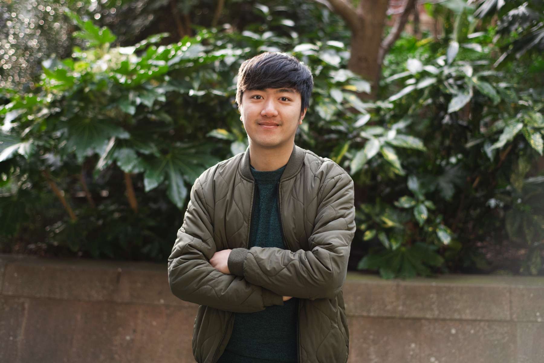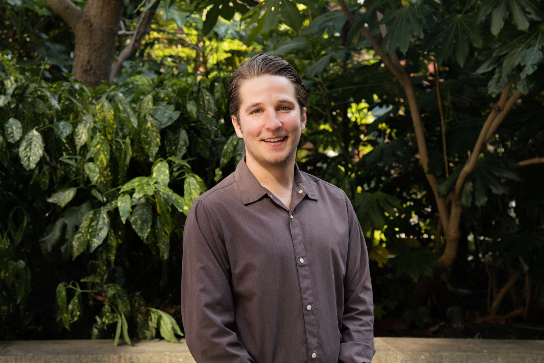Studio Egret West, working with Landsec's regeneration arm, LandsecU+I, has produced design proposals for 1,700 new homes on the site of Lewisham Shopping Centre
Show info
Studio Egret West, working with Landsec's regeneration arm, LandsecU+I, has produced design proposals for 1,700 new homes on the site of Lewisham Shopping Centre
Strategy
Our proposals for Lewisham Shopping Centre reshape the heart of Lewisham with a bold, green vision that combines urban living, thriving community spaces, and ecological revitalisation. At its core, a lush, expansive public rooftop park will house a wild meadow, larger than a football pitch, creating a green sanctuary for residents and visitors alike.
This 17-acre development will deliver over 1,700 new homes, including 20% affordable housing, along with 445 co-living residences and 660 student beds.
With a completely pedestrianised high street, lined with independent food and drink outlets, the centre will come alive with al fresco dining, public events, and social spaces open day and night.
Location:
London, UK
Client:
LandsecU+IRole:
Urban Design, Architecture & Landscape
Status:
Hybrid Planning Application Approval 2025
Collaborators:
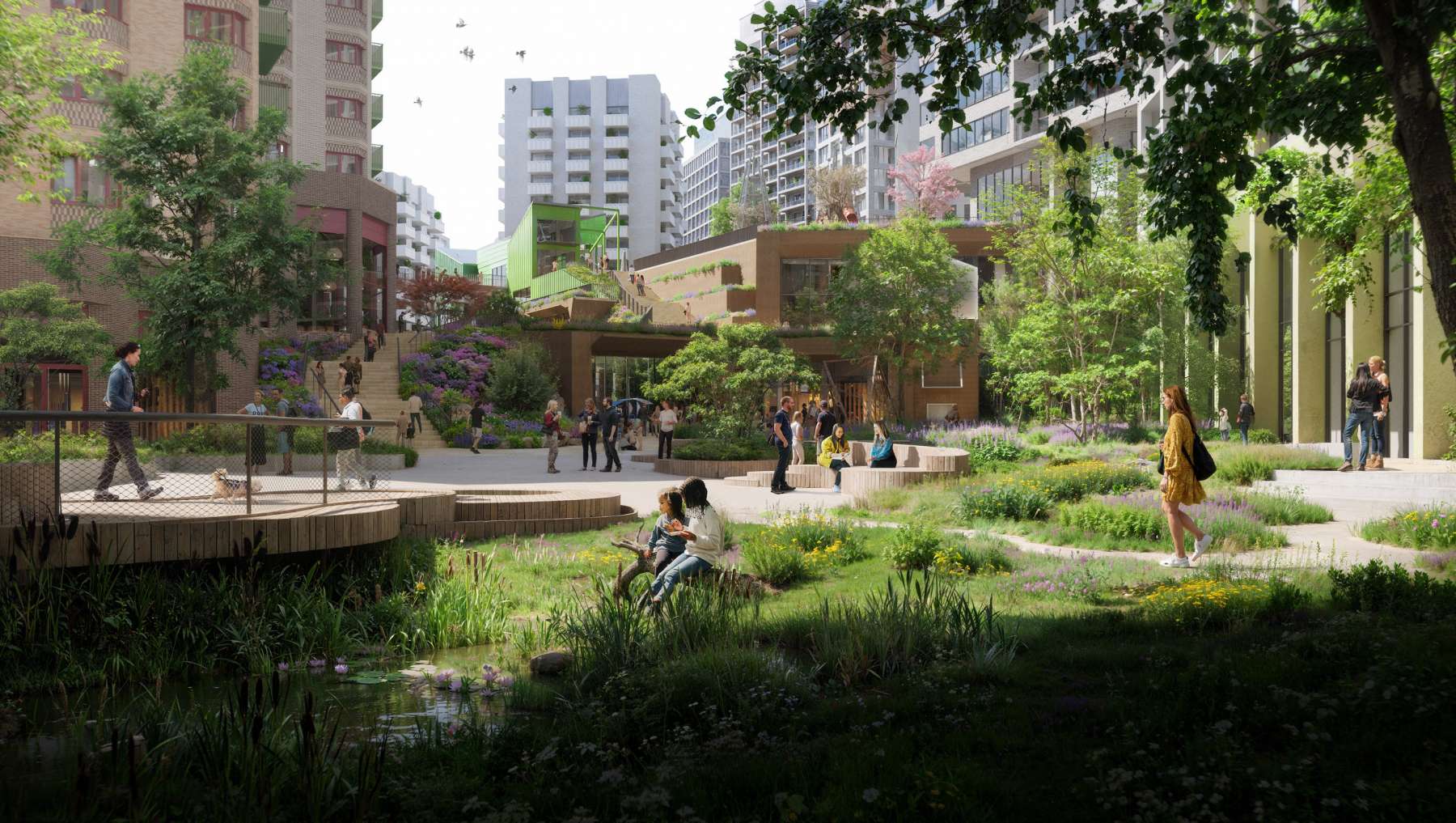
Awards
Year
Category
Award
Status
2025
Future Public Realm
Pineapple Awards
Shortlisted
2025
Community Engagement
Pineapple Awards
Shortlisted
Key Project Contacts
