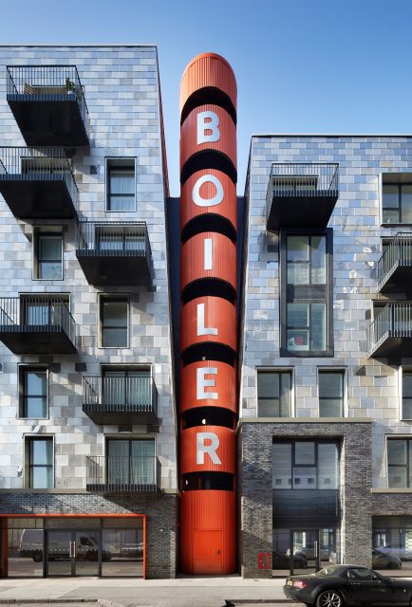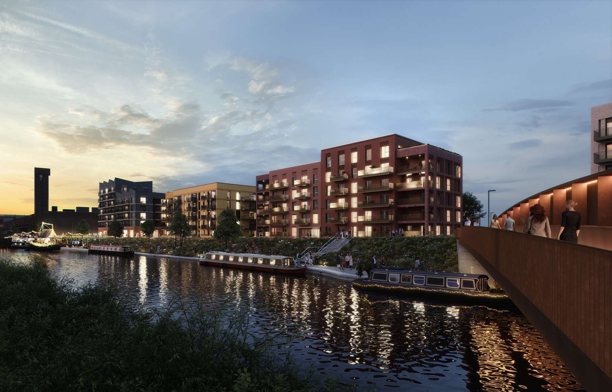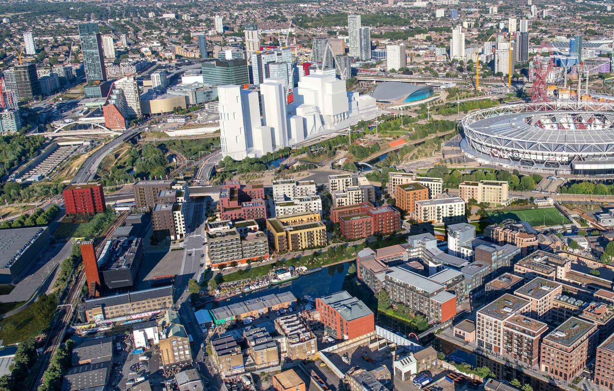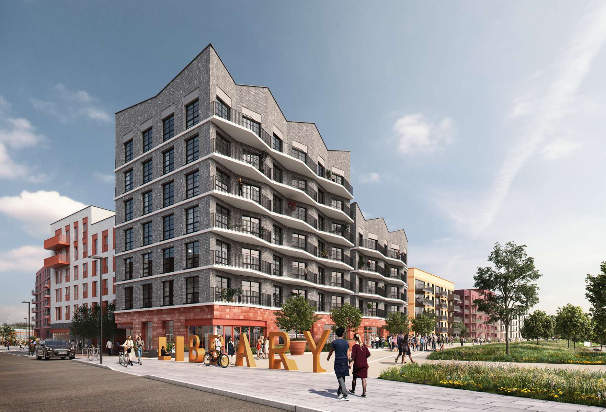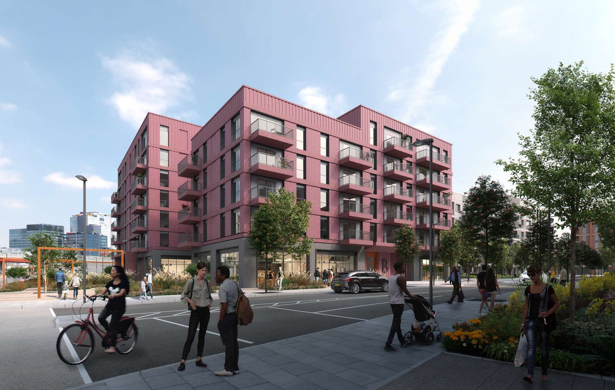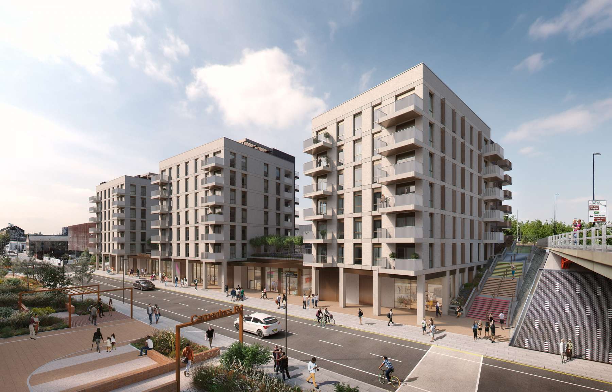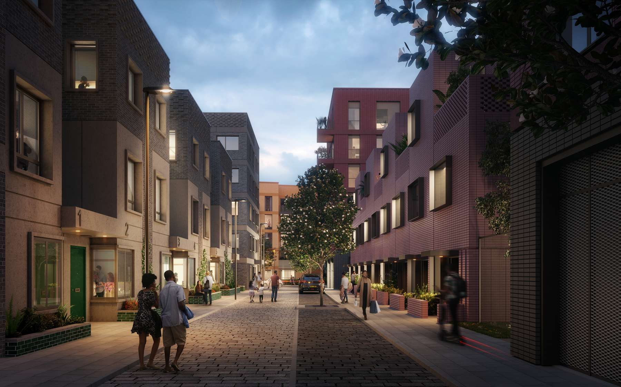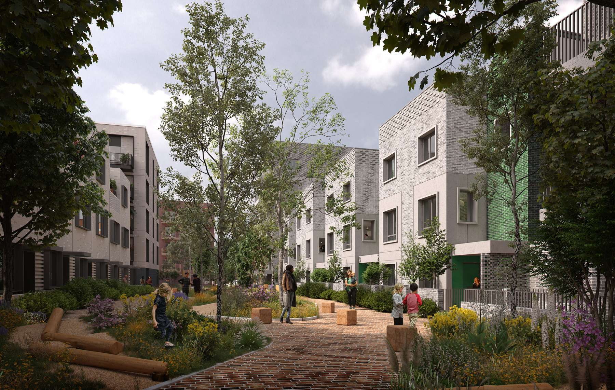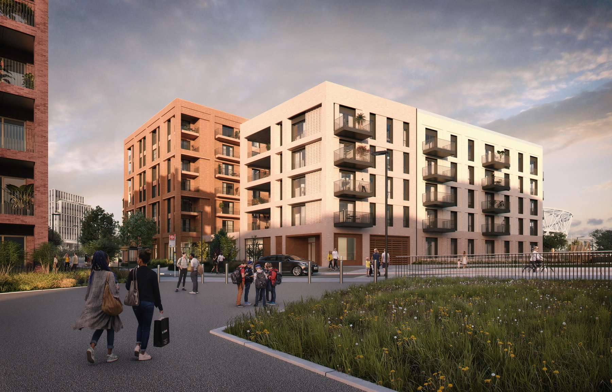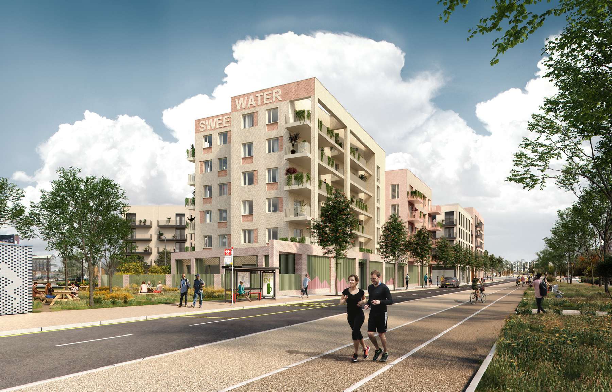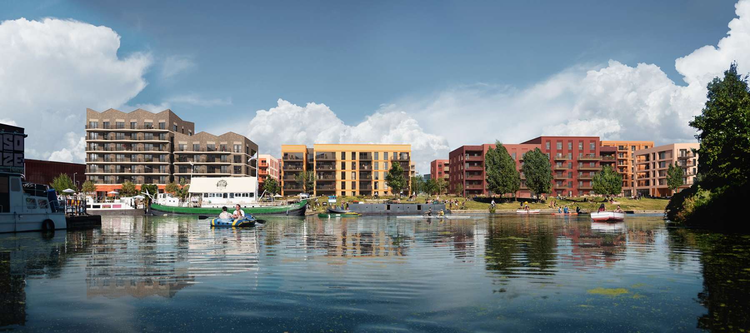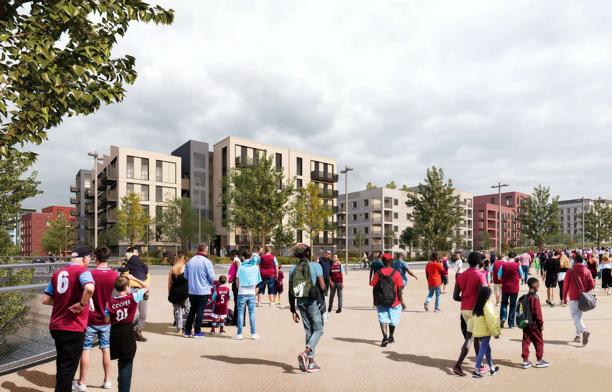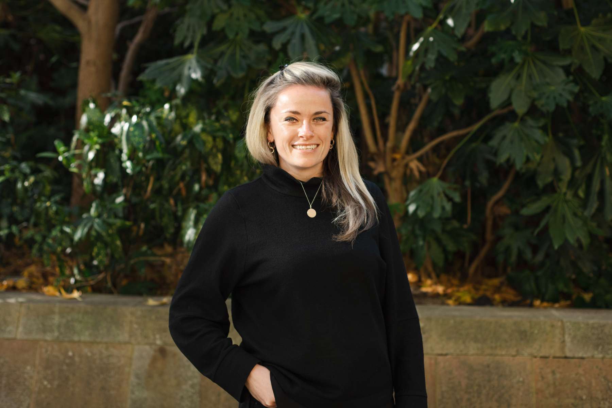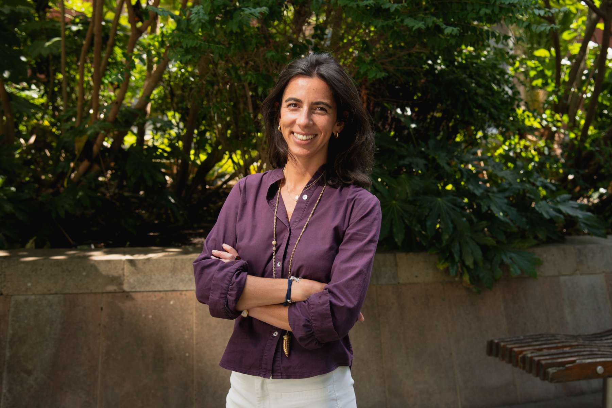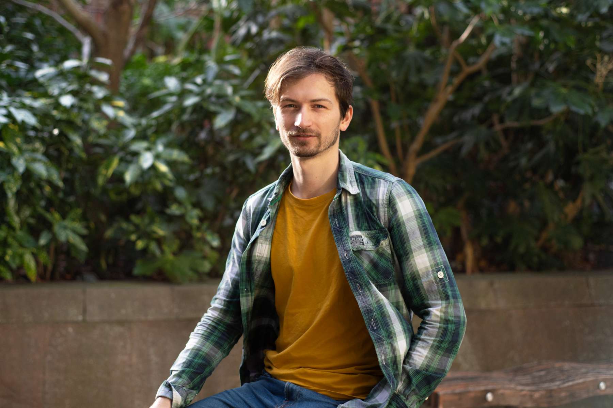Specificity
The built form of the neighbourhood draws upon the compact and tightly knit grain of Hackney Wick and Fish Island, interspersed by pockets of green as the development meets and merges with the verdancy of the Queen Elizabeth Olympic Park. A set of familiar housing blocks envelop naturalistic courtyard gardens for tranquillity and retreat, with provision for both secluded private space and communal amenity.
The proposed residential accommodation comprises a mix of apartments and town houses, providing a choice of homes with a family focus. Doorstep play is interspersed throughout the public realm and courtyards spaces.
The building design has been developed by three different architectural practices, led by Studio Egret West, to promote harmonising diversity across the phase. The apartment buildings will incorporate rooftop gardens and terraces, providing inclusive communal spaces for residents within the block with panoramic views across Queen Elizabeth Olympic Park, the Canal Park and East London beyond.
Liveable streets with soft planting, playable and intergenerational landscapes create safe routes for walking and cycling, stitching the wider area together. These will become the local heart of Sweetwater - the focus for community life and children’s play. Front doors, private gardens and communal courtyards front onto the space, making it feel inclusive, activated and safe throughout the day and into the evening. The Canal Park is already a much loved place for the wider community. Sunlit for most of the day, it is and will continue to be a popular spot for picnics, play and casual get-togethers
Careful control of vehicular movement is exercised within the neighbourhood to allow pedestrians to take priority..
Sustainability
The Sweetwater masterplan sets the ambitious target to create one of the most sustainable communities in the UK, safeguarding and making efficient use of valuable resources (energy, water, materials). The scheme aims to reduce potential pollution to air, land and water and provide new green infrastructure to enhance urban biodiversity and well-being. The incorporation of climate resilience, connectivity to the surrounding area and accessibility in the neighbourhood design, enables residents to lead a sustainable and healthy lifestyle.
Detailed consideration of material choices, design details, supply chain partners, construction waste management and operational waste practices will enable a closed waste loop and reduced embodied carbon of buildings. The development has quantified circularity by setting ambitious materiality targets using recycled or reused sources.
A multi-beneficial green infrastructure strategy has been implemented for microclimatic cooling, shade, shelter from wind, flood resilience, improved water management and spaces for on-site food growing. SuDS techniques are proposed to sensitively manage water, generate local amenity value, support biodiversity, mitigate air pollution and provide comfortable spaces for residents to interact in.
Standardisation and volumetric construction offer efficiencies relating to construction, programme, waste management, material use and costs, while still allowing the different teams to create variety in the architecture. High quality building designs will maintain a healthy and comfortable indoor environment, while conscious design choices and various non-tangible operational measures will promote a closely-knit community that collaborates, shares, is inclusive and resourceful.
