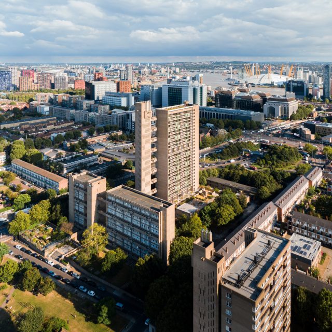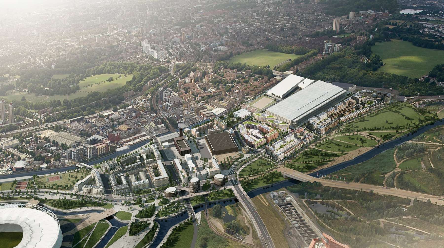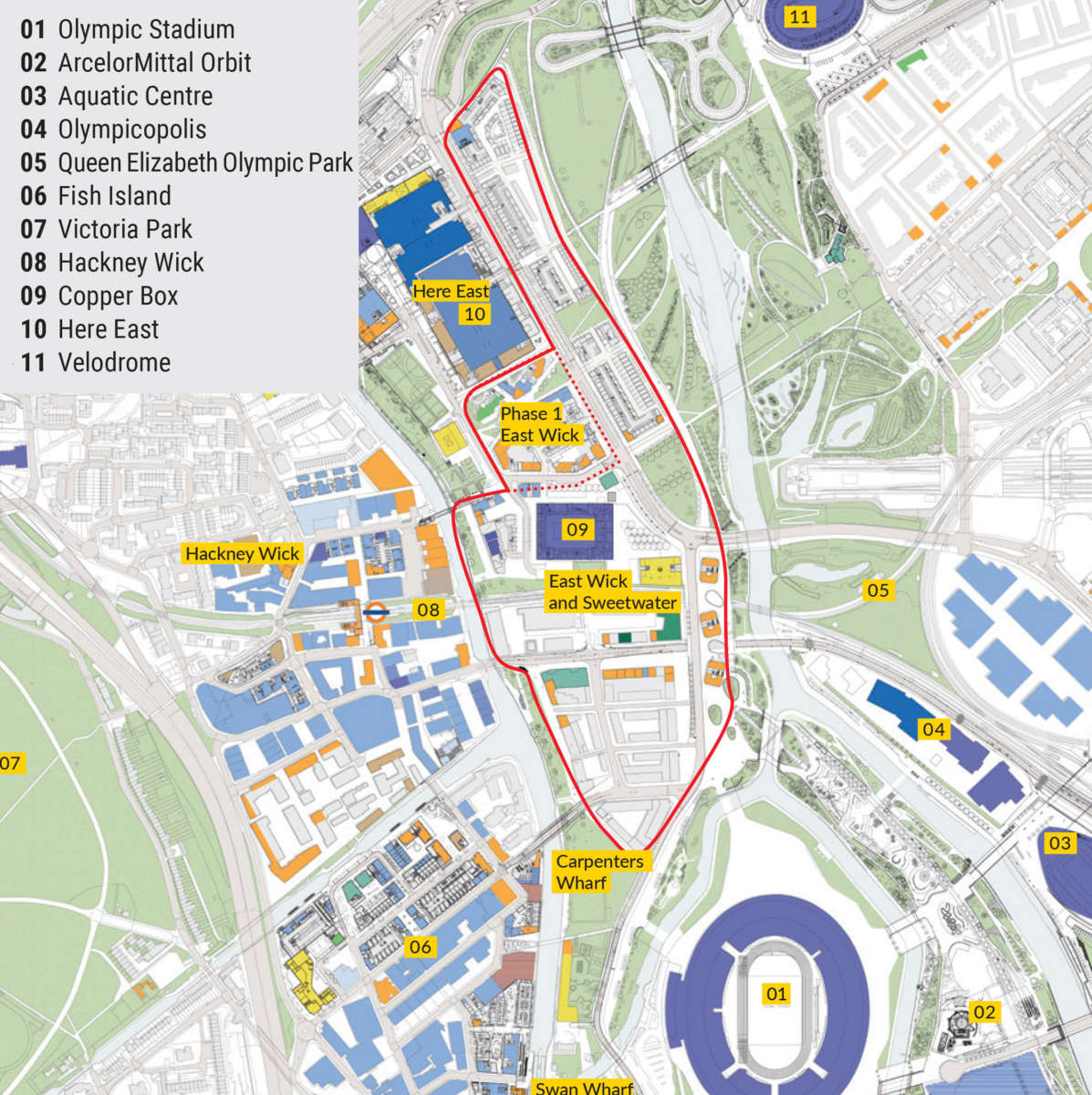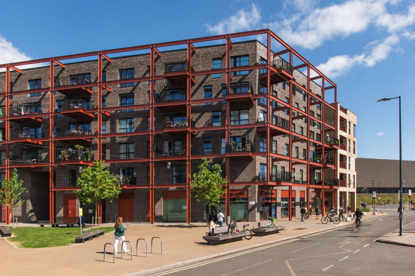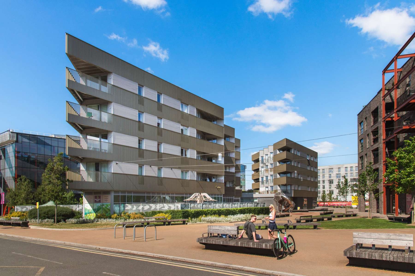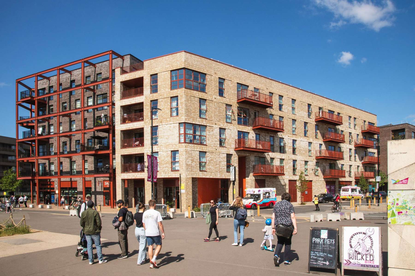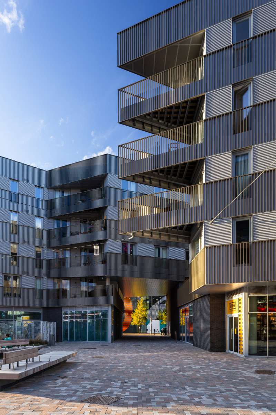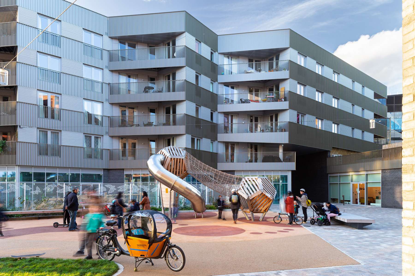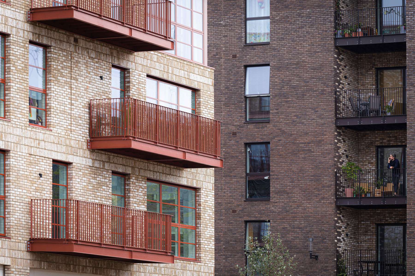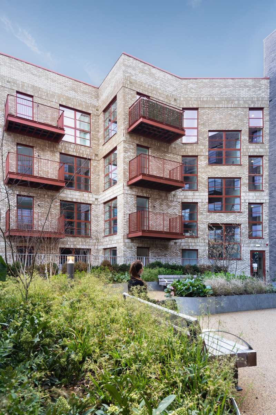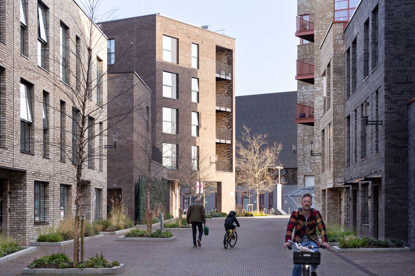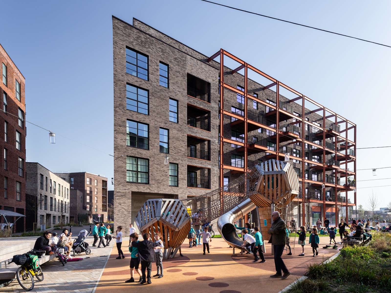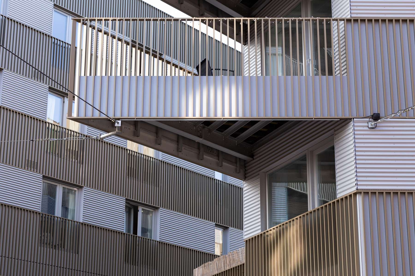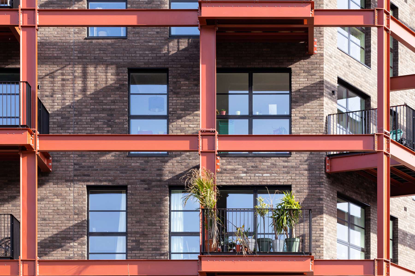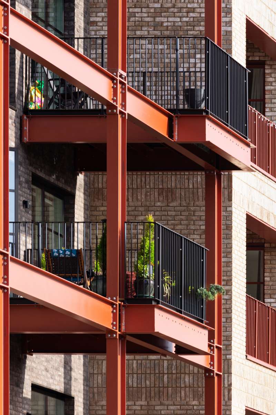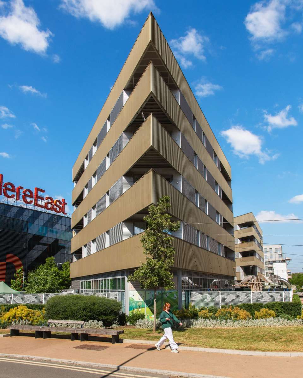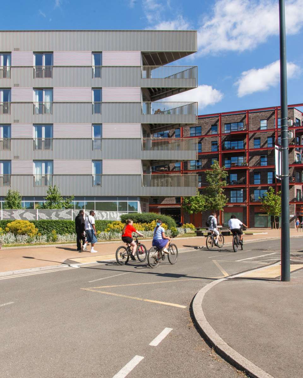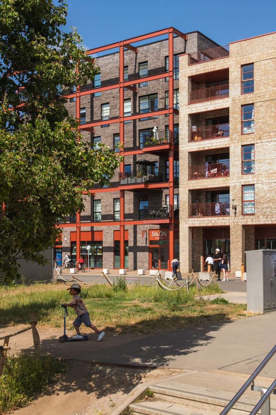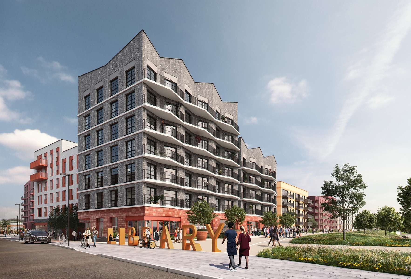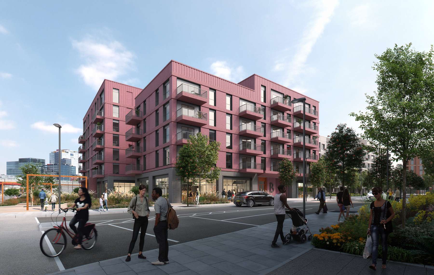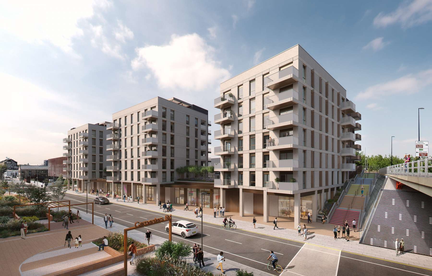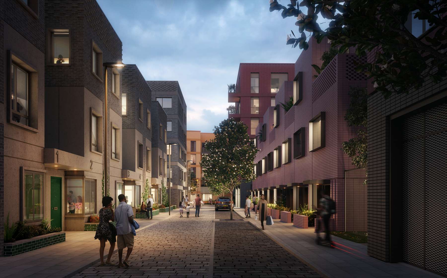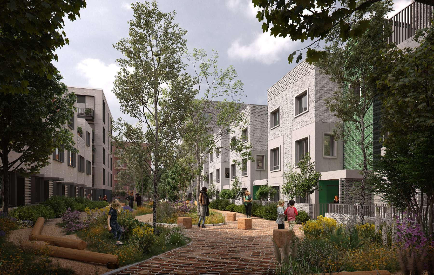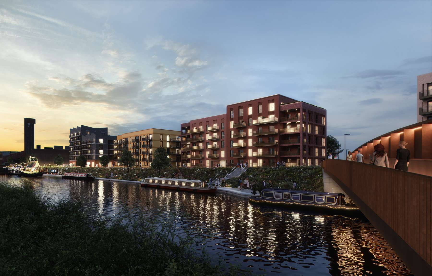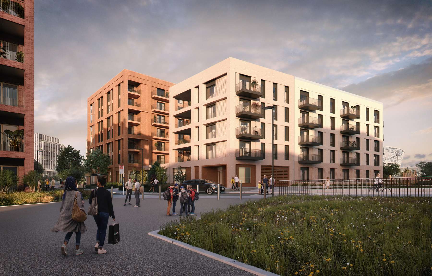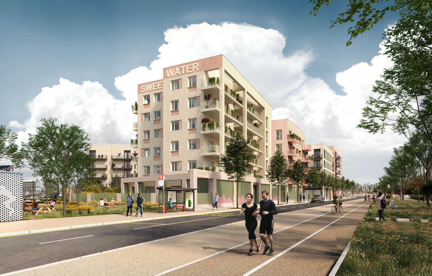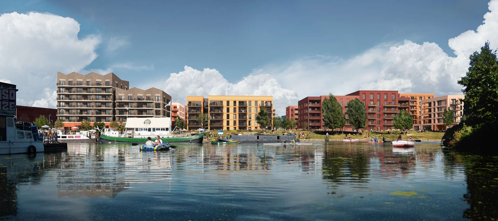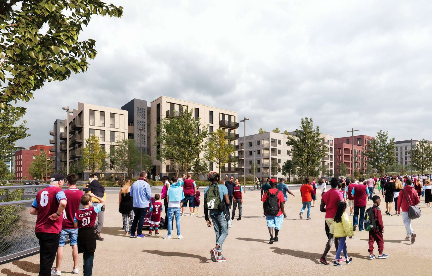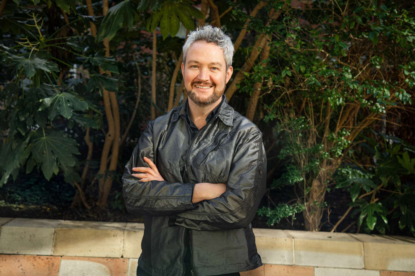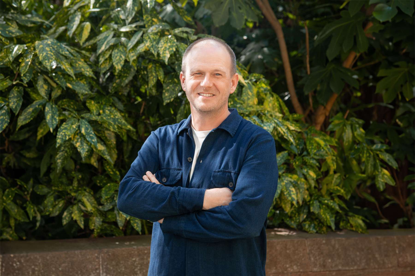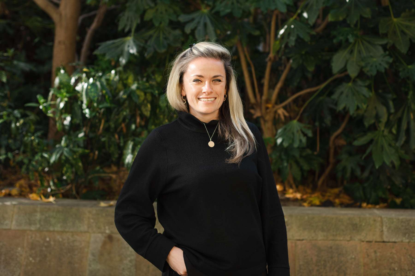One of the aims for East Wick and Sweetwater has been to create the most sustainable community in the UK, and to make this a place where everyone, whatever their situation, can live and work sustainably.
Show info
One of the aims for East Wick and Sweetwater has been to create the most sustainable community in the UK, and to make this a place where everyone, whatever their situation, can live and work sustainably.
Strategy
East Wick and Sweetwater defines the western edge of the Queen Elizabeth Park and plays an important role in mending the gap in the urban fabric between Hackney Wick and the Olympic Legacy communities. After 2012, the area saw an influx of investment as part of the Olympic Games’ legacy masterplan, and East Wick, together with Sweetwater further south, forms part of the Wider Legacies Communities Scheme.
Location:
London, UK
Client:
Balfour BeattyPlaces for People
LLDC
Role:
Urban Designer and Architect
Status:
Masterplan Consented 2021. Construction Ongoing.
Collaborators:
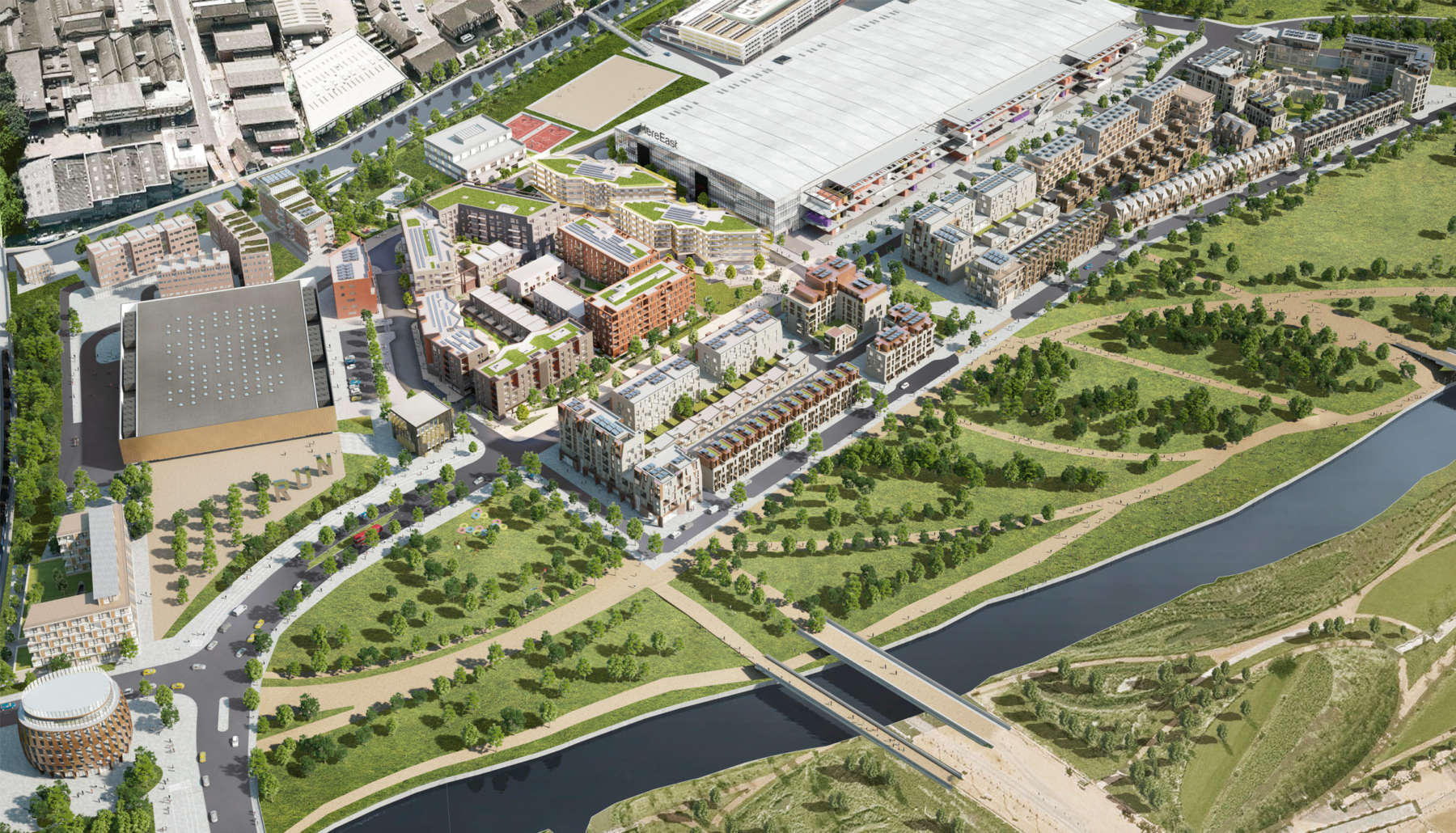
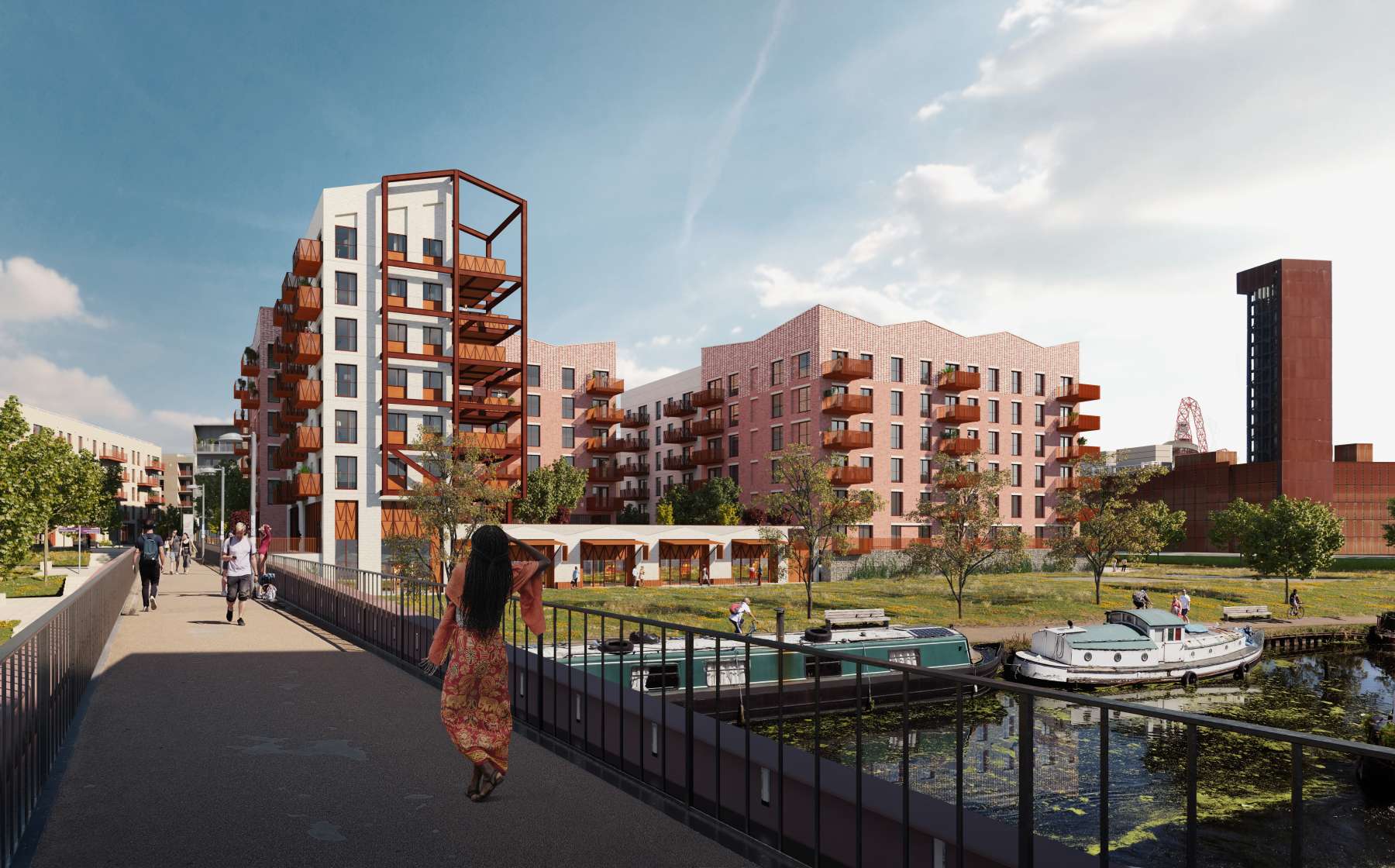
East Wick - Phase 7
Key Project Contacts
