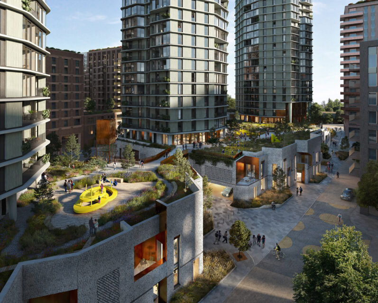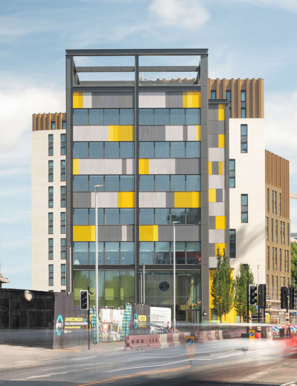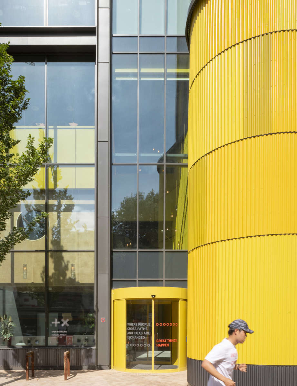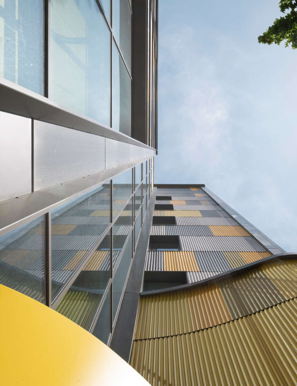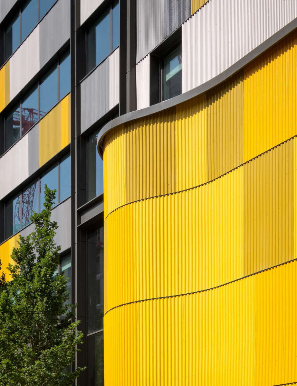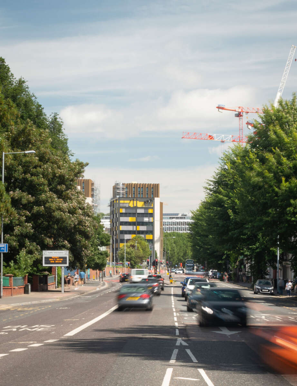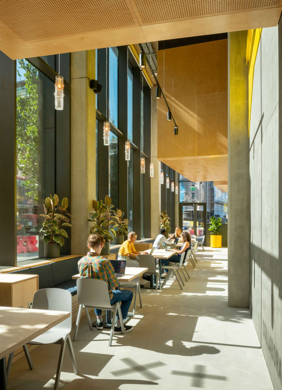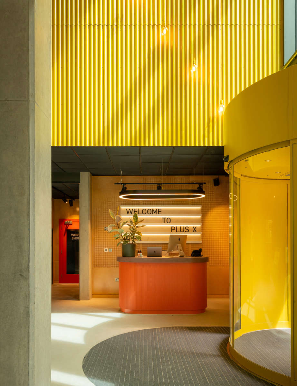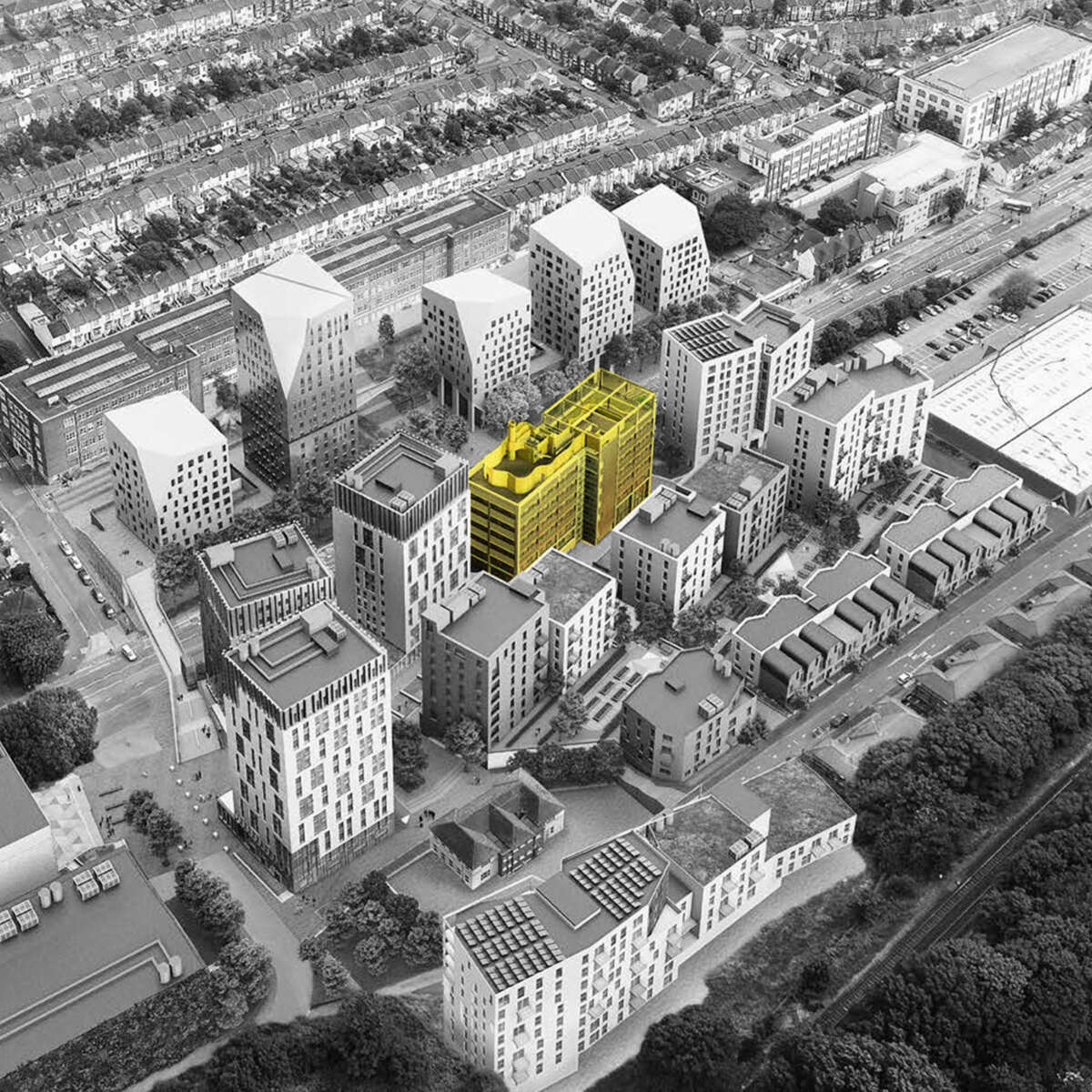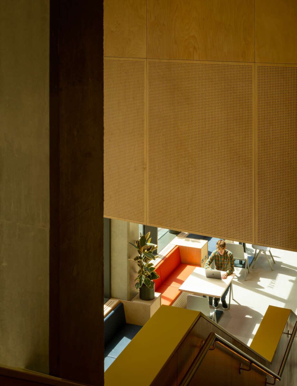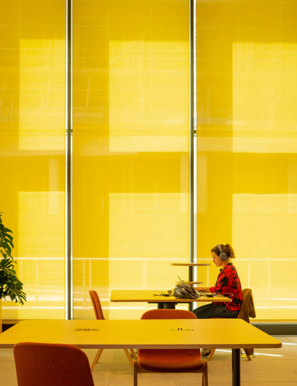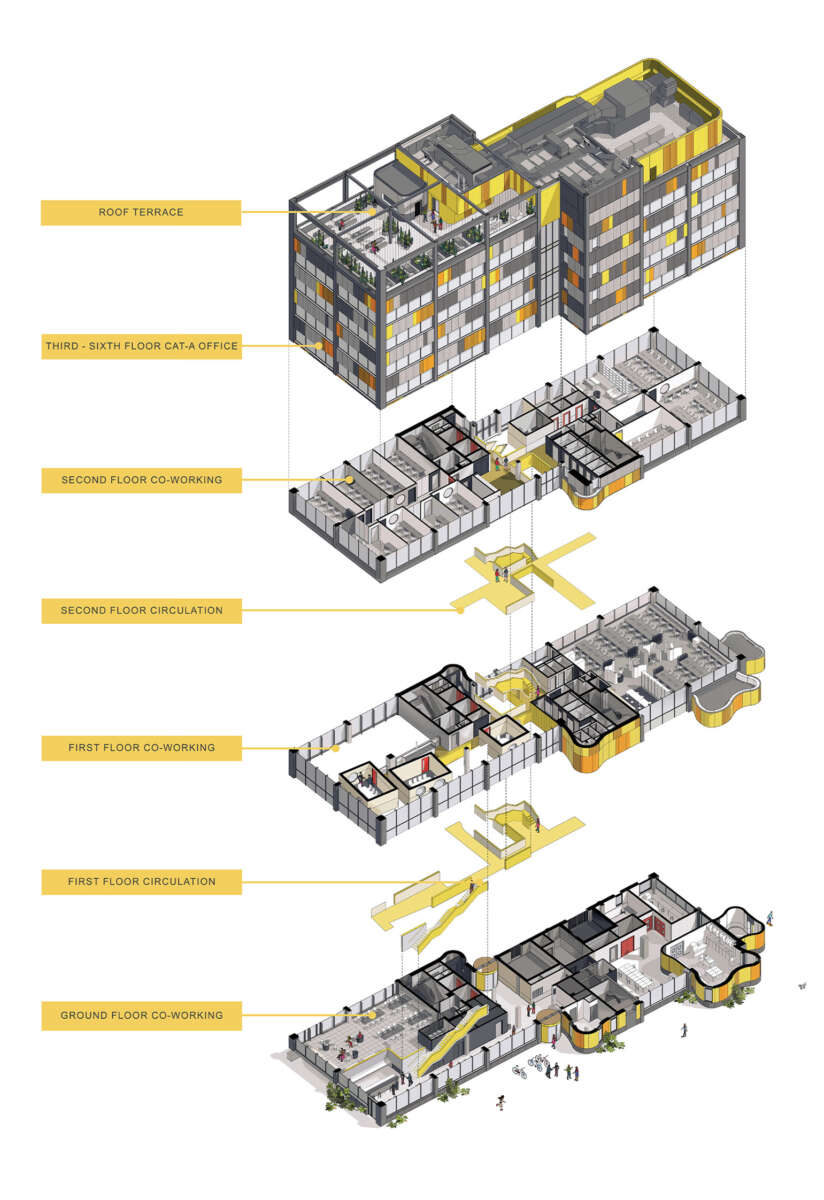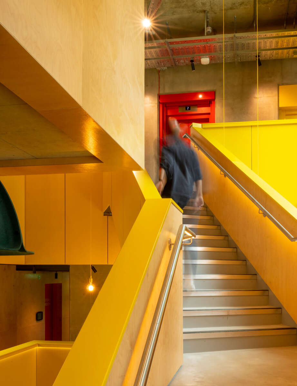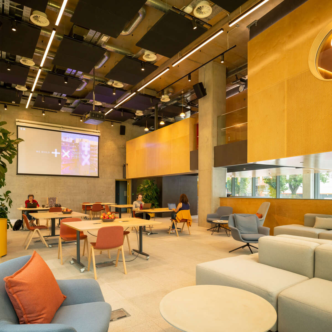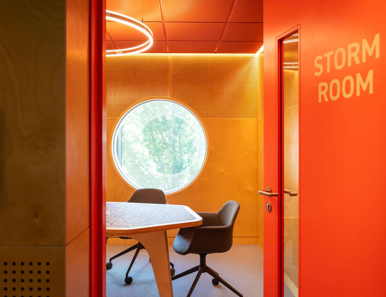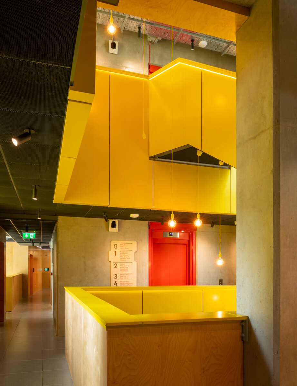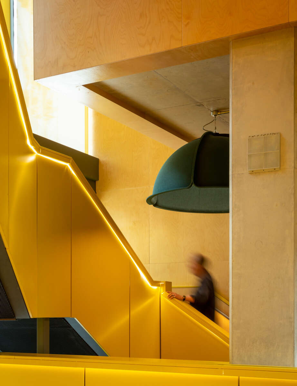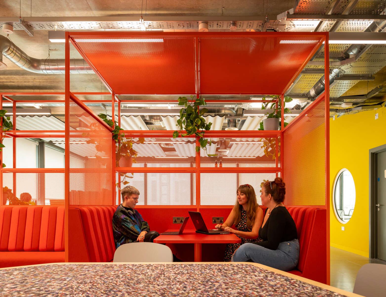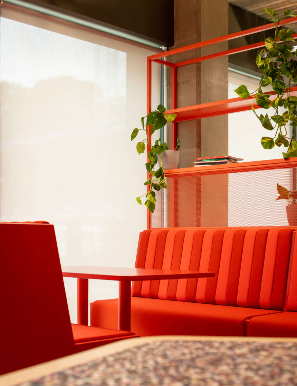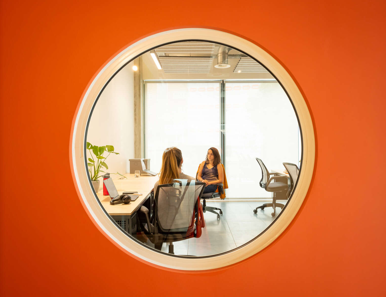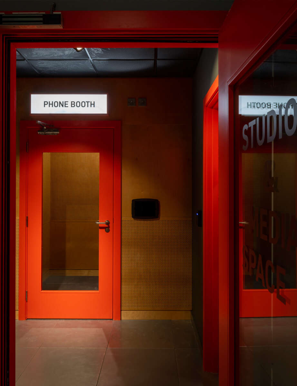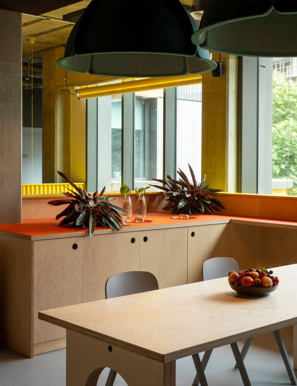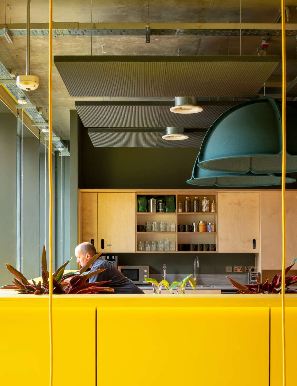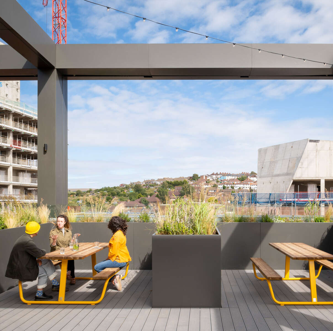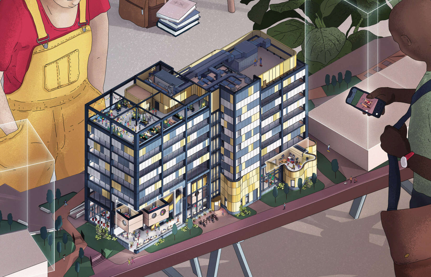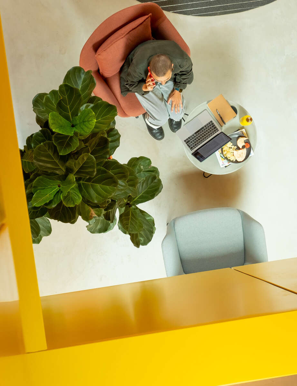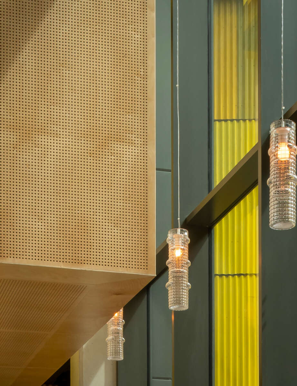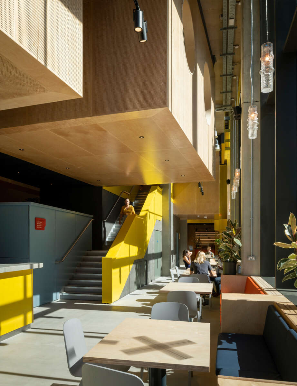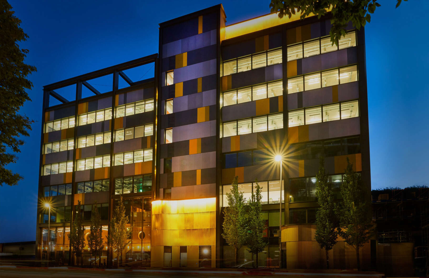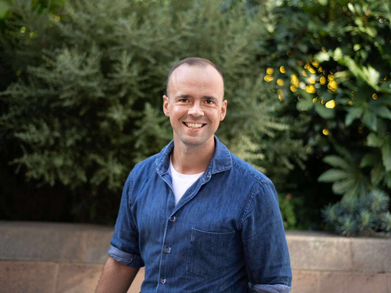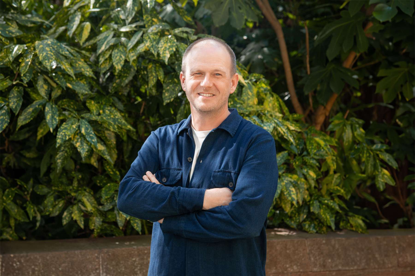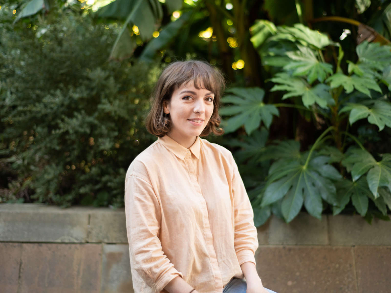This 53,000 sq ft building is set to be one of the healthiest workplaces in the country.
Show info
This 53,000 sq ft building is set to be one of the healthiest workplaces in the country.
Strategy
Plus X is a new localised national network of innovation hubs that aims to transform left behind places and support Britain’s new generation of entrepreneurs and inventors.
Location:
Brighton, UK
Client:
LandsecU+IPlus X Innovation
Role:
Architect, Interior Designer, Landscape Architect
Status:
Completed 2020
Collaborators:
HOP (Hemsley Orrell Partnership)
Scotch Partners LLP
NWP Electrical & Mechanical Ltd
Robinson Low Francis LLP
Adnitt Acoustics
AWN Consulting
Marick PS Limited
Faithful + Gould
Graham Construction Limited
Buro Happold Engineering
NTR Planning
Peter Brett Associates
Reef Associates Ltd
CgMs
Ramboll Environmental
Approved Inspector Services Limited
Jim Stephenson (ClickClickJim)
Scotch Partners LLP
NWP Electrical & Mechanical Ltd
Robinson Low Francis LLP
Adnitt Acoustics
AWN Consulting
Marick PS Limited
Faithful + Gould
Graham Construction Limited
Buro Happold Engineering
NTR Planning
Peter Brett Associates
Reef Associates Ltd
CgMs
Ramboll Environmental
Approved Inspector Services Limited
Jim Stephenson (ClickClickJim)
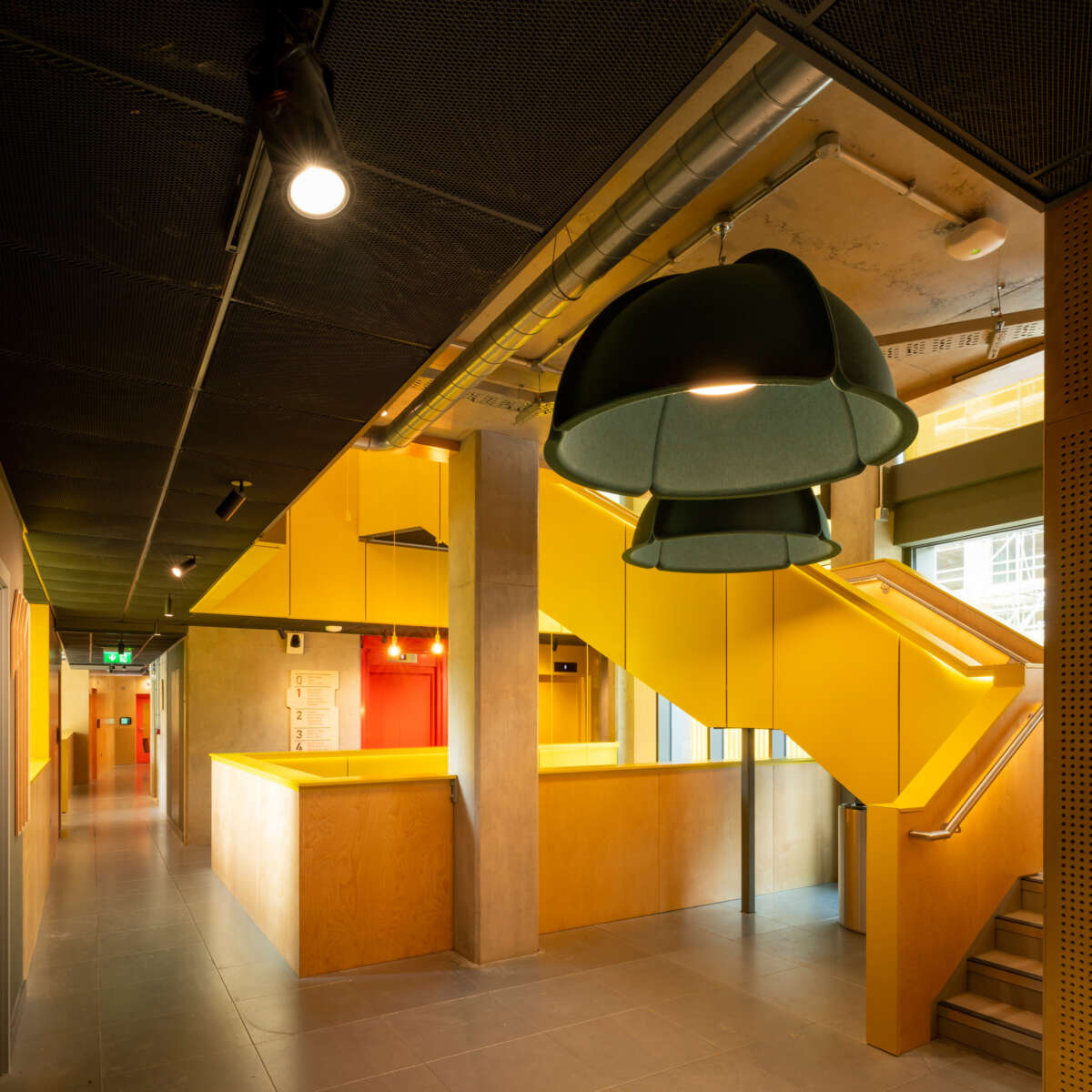
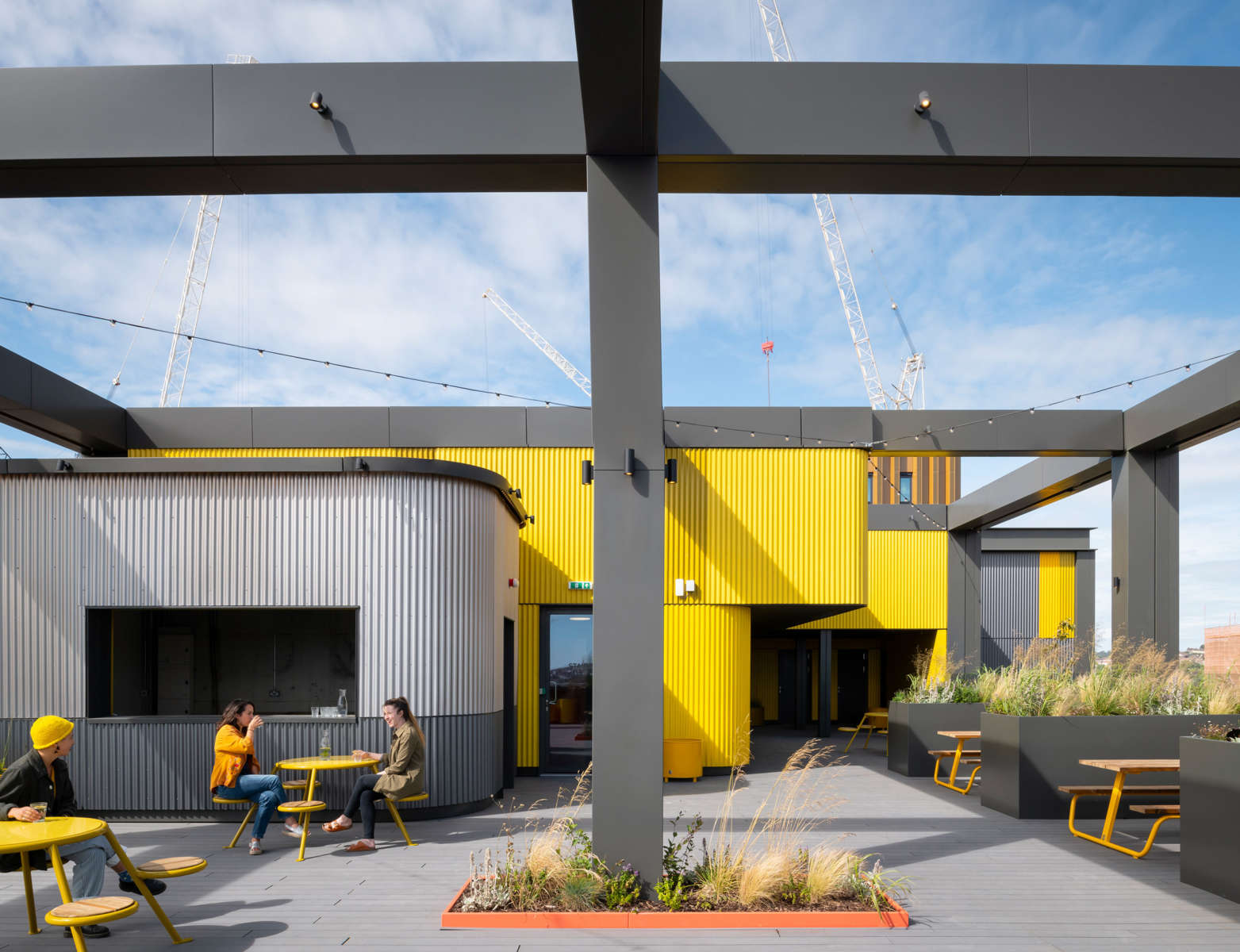
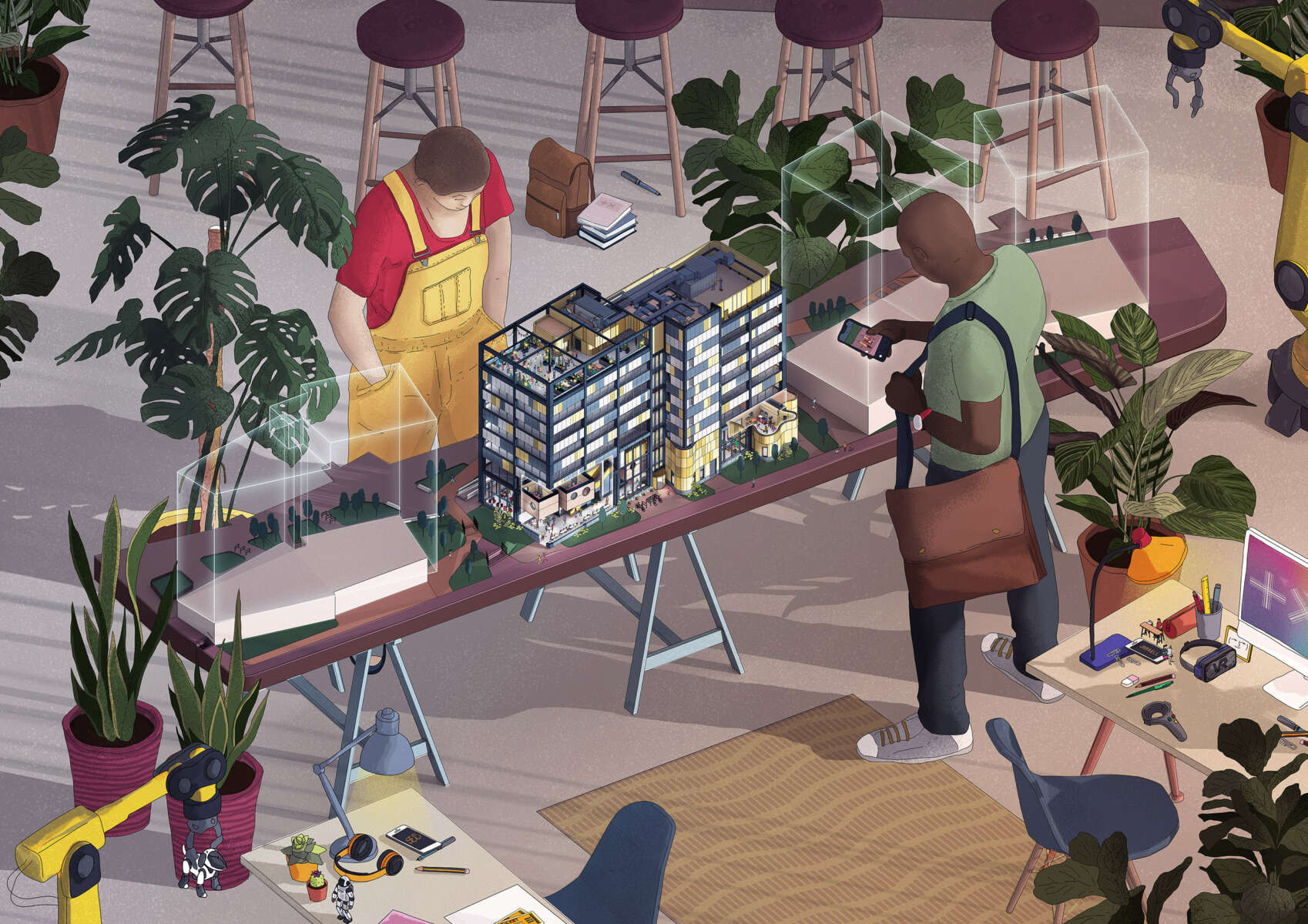
PlusX Brighton Illustration by Jarrell Goh
Awards
Year
Category
Award
Status
2024
Innovation Award
BCO Awards
Regional Winner
2023
Commercial Architecture
Architecture Masterprize
Winner - Best of the Best
2022
Well Certified Building Standard
PLATINUM Standard
2022
BRE Certified Rating
BREEAM Excellent
2022
Building of the Year
AJ100
Shortlisted
2021
Best Commercial Co-working Space - People's Choice Award
Architizer A+Awards
Winner
2021
Best Workplace Interior
Design Week Awards
Winner
2021
Workspace of the Year
STARTUPS Magazine Hustle Awards
Finalist
2021
Workplace Interiors - Category 4 (30,000-70,000sqft)
Mixology
Shortlisted
2021
Workplace
AJ Architecture Awards
Shortlisted
2021
Health and Wellbeing Initiative - Commercial Property
Property Week Awards
Shortlisted
2021
Commercial
WAN Awards
Shortlisted
2021
Workspace Environment - Large (Over 40,000 sqft)
FX Awards
Shortlisted
Key Project Contacts
