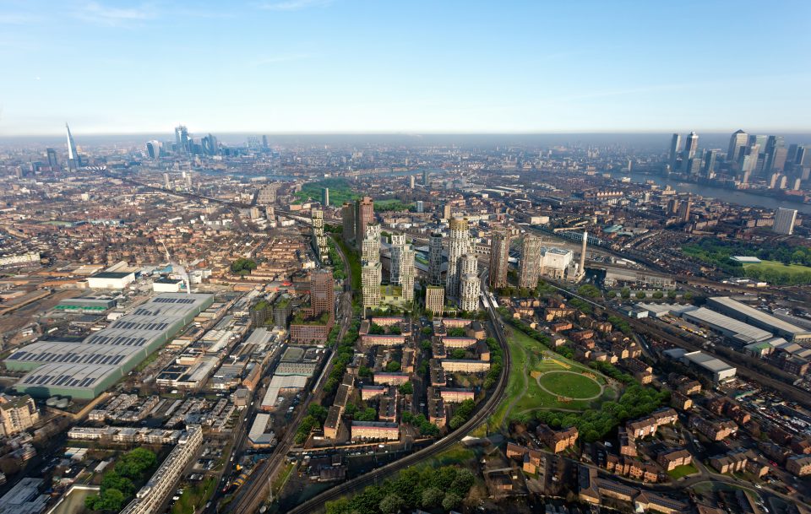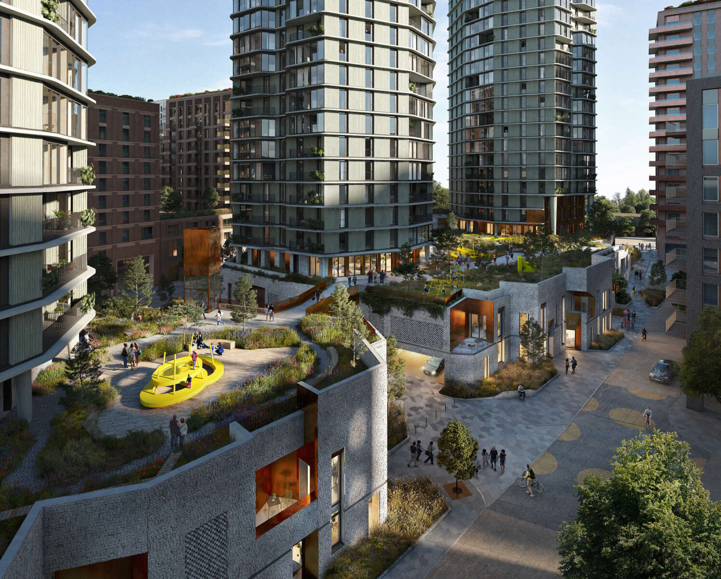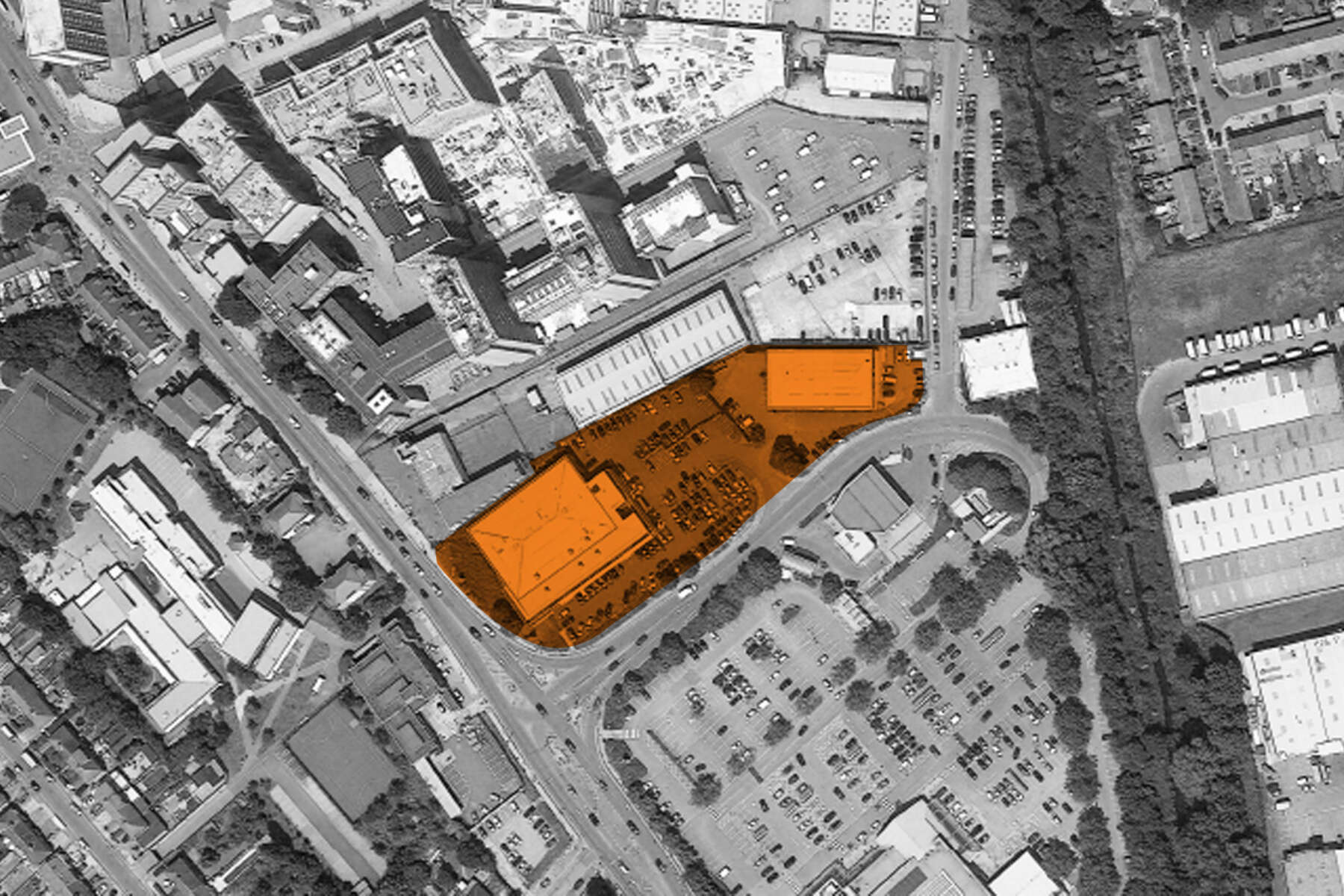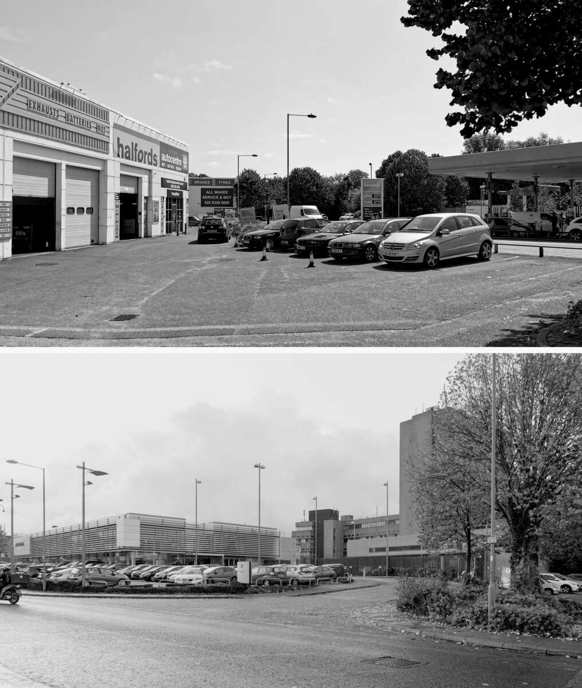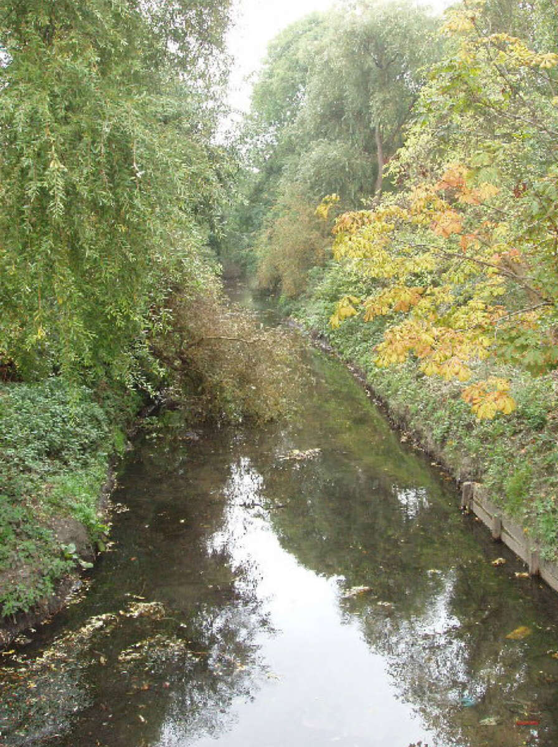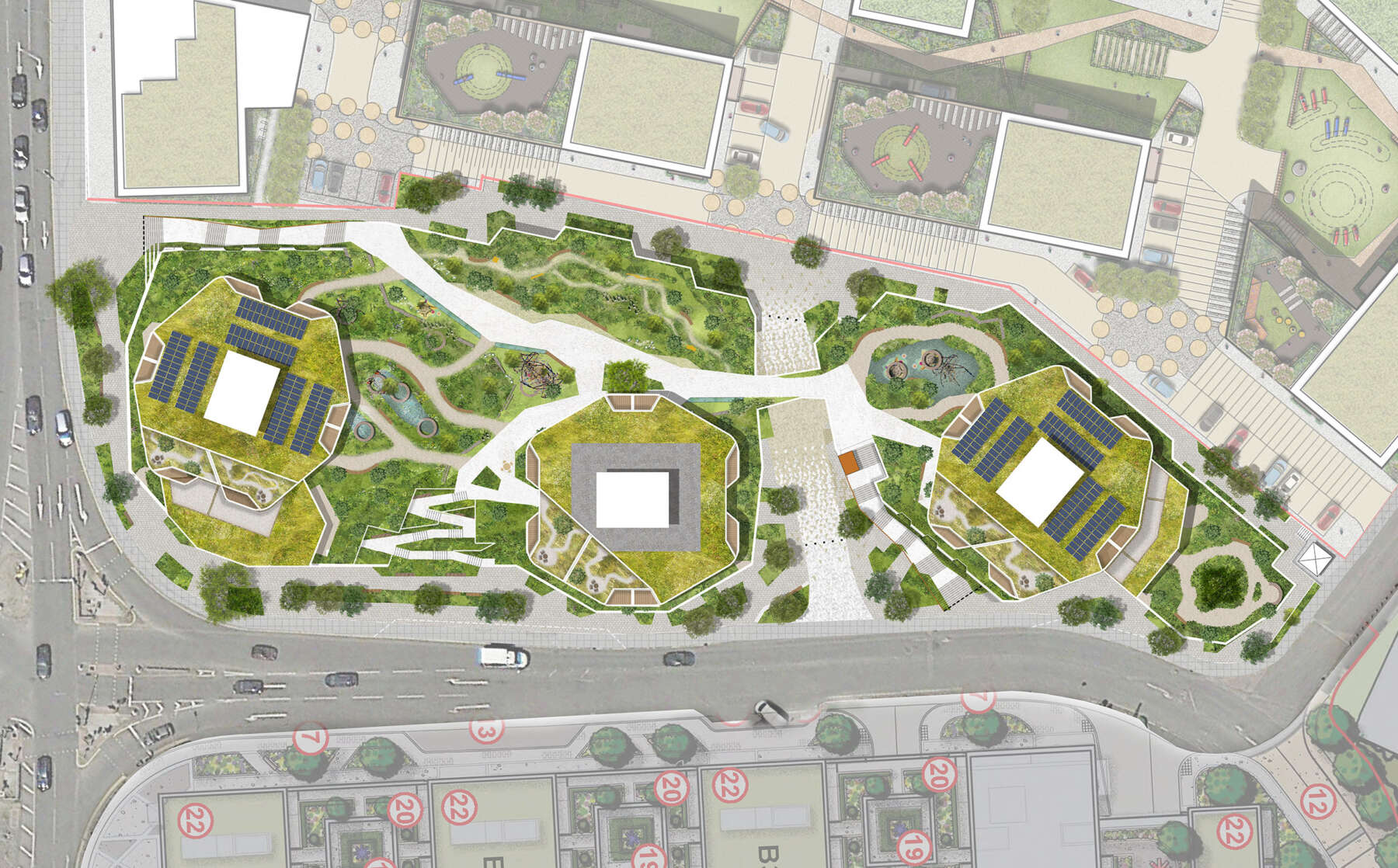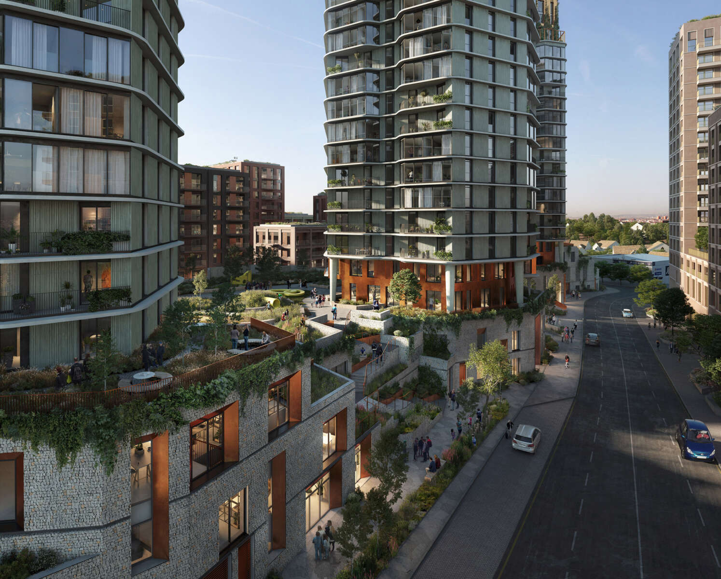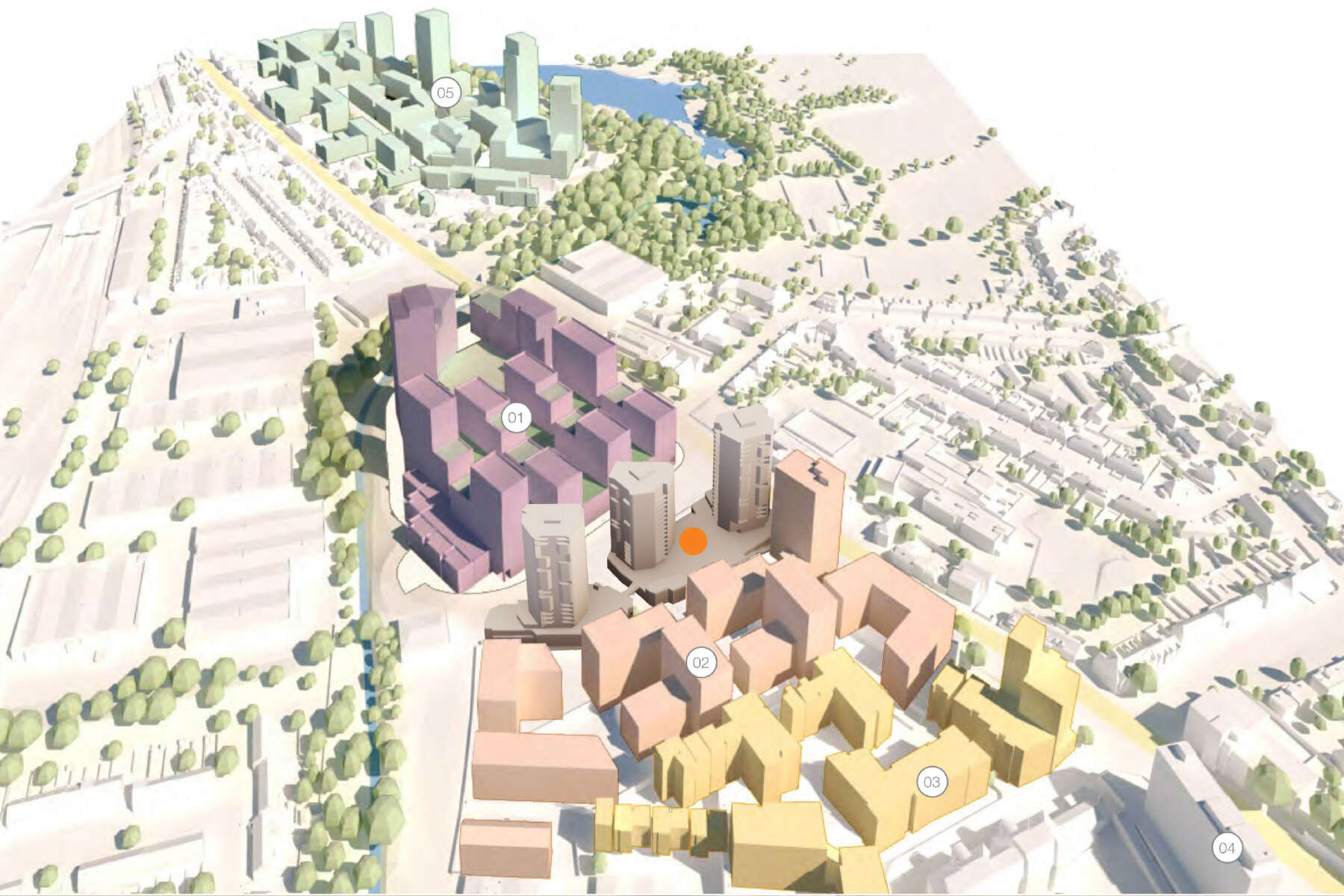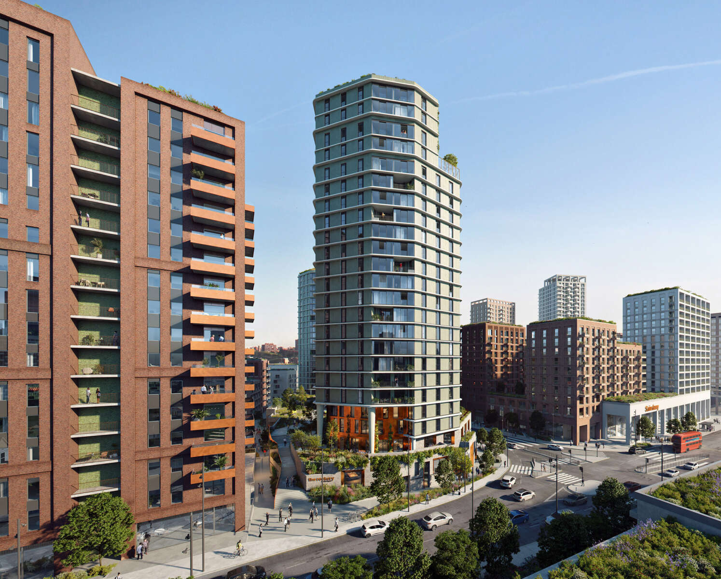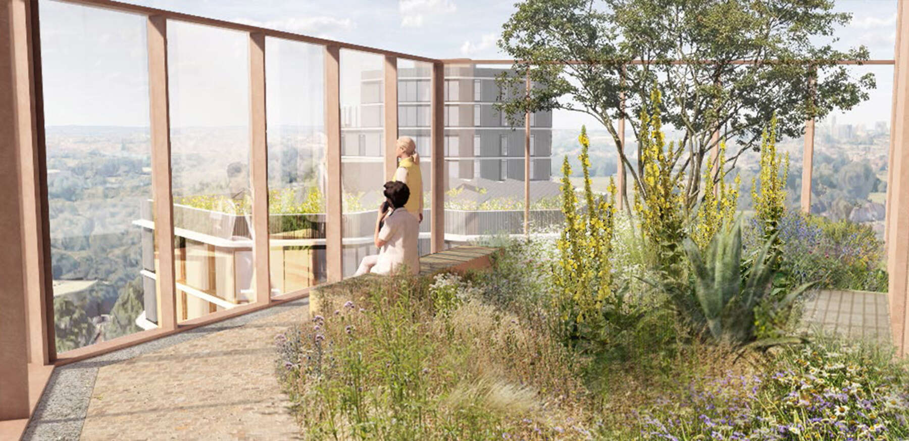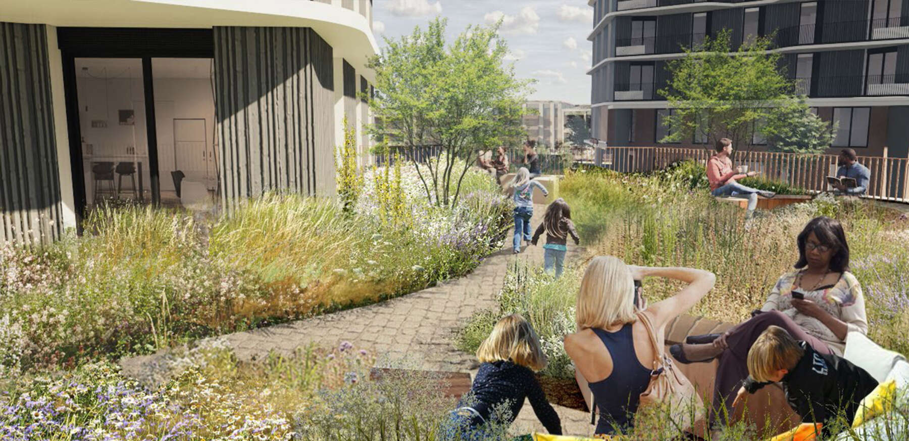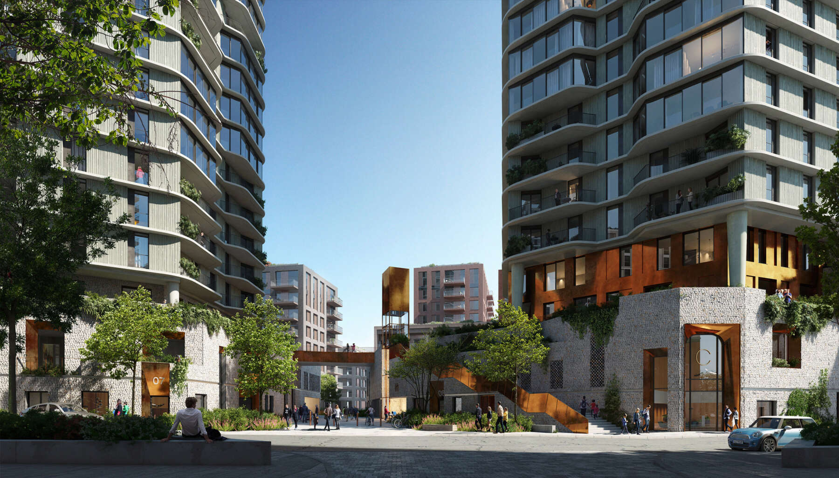An exemplar in high density design, The Rockery at The Hyde transforms a brownfield site into a new multi-layered, mixed-use community.
Show info
An exemplar in high density design, The Rockery at The Hyde transforms a brownfield site into a new multi-layered, mixed-use community.
Strategy
Occupying a prominent frontage along the busy Edgware Road in Hendon, North London, is our site. This 0.87 hectare plot currently comprises a car showroom and servicing centre, alongside garages and surface car parking. These uses reflect the area’s history of industrial occupation, which today is interspersed between medium and low rise residential neighbourhoods, with a number of high density schemes consented immediately around our site.
Location:
London, UK
Client:
Parkside InvestmentsRole:
Urban Designer, Architect and Landscape Architect
Status:
Planning Submitted
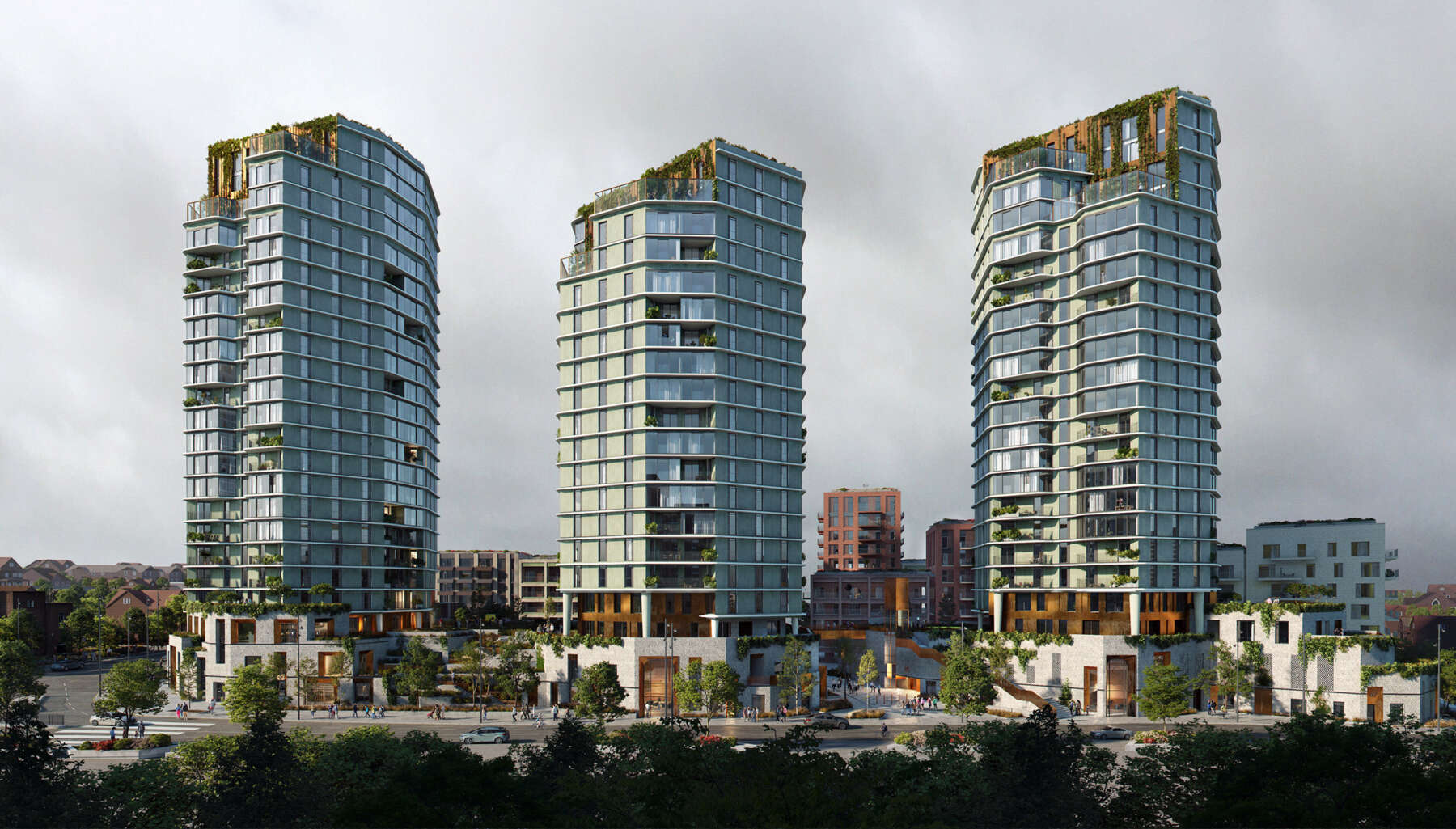
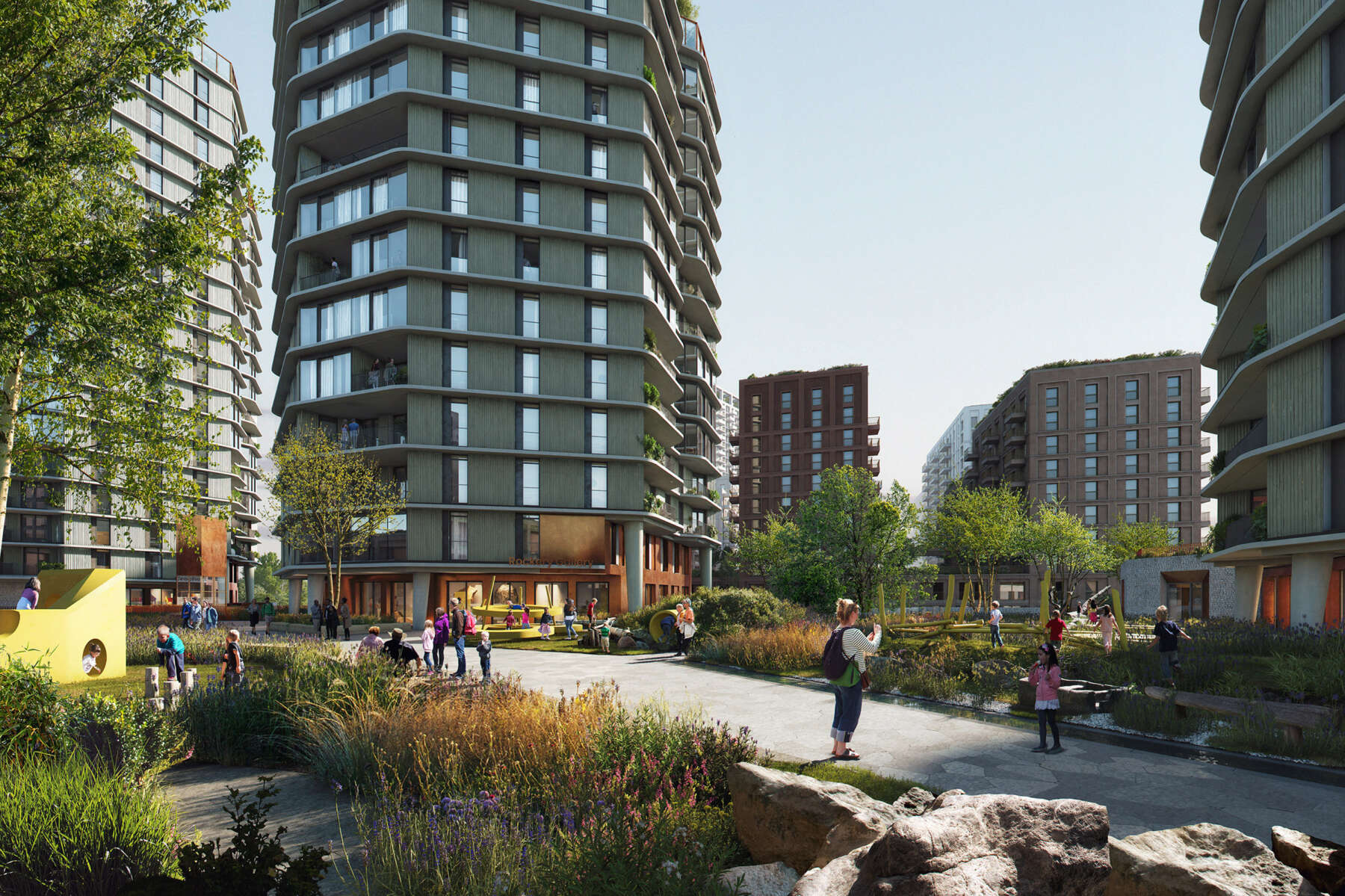
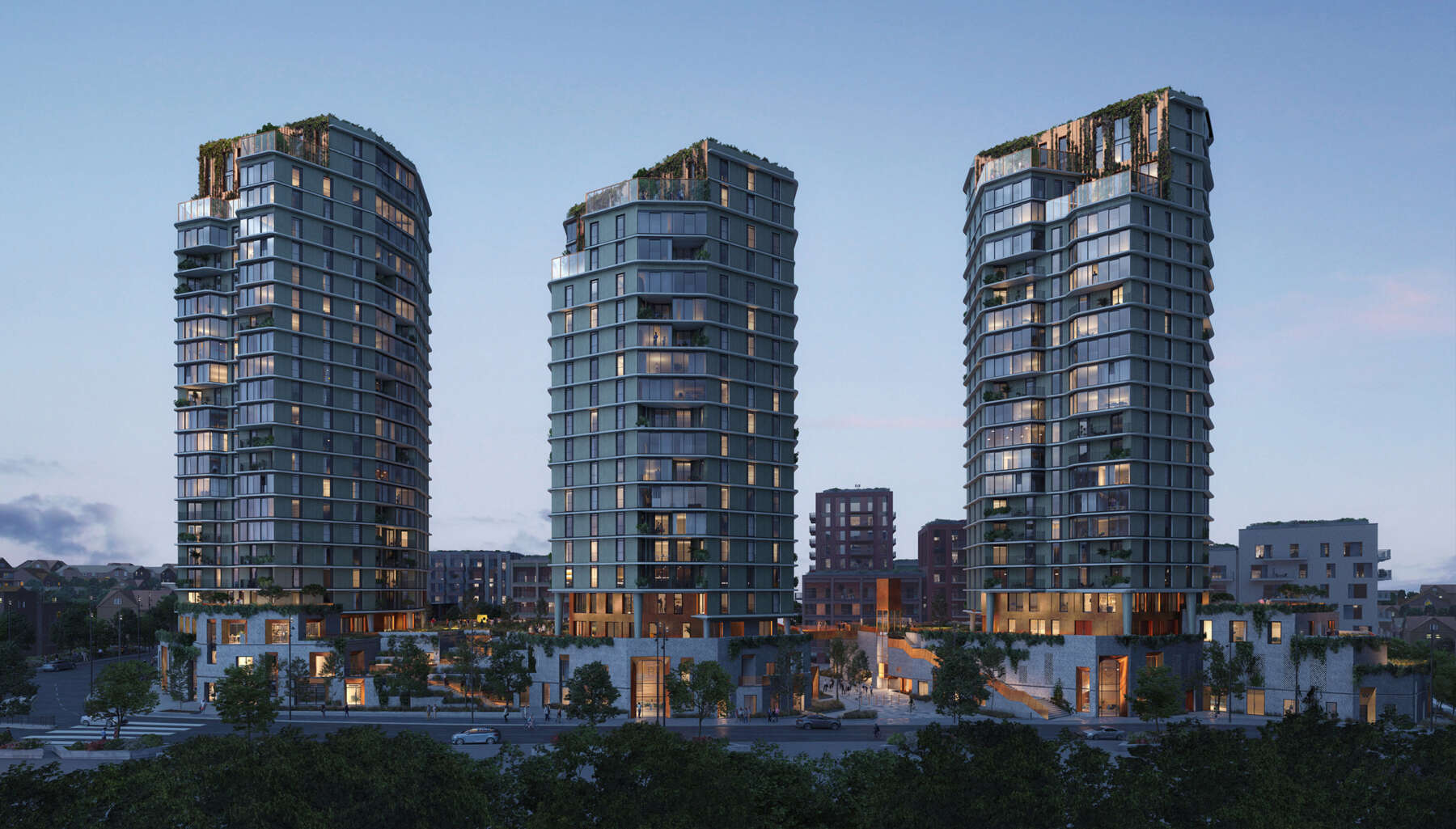
Awards
Year
Category
Award
Status
2025
Future Residential
WAF Awards
Finalist
Key Project Contacts
