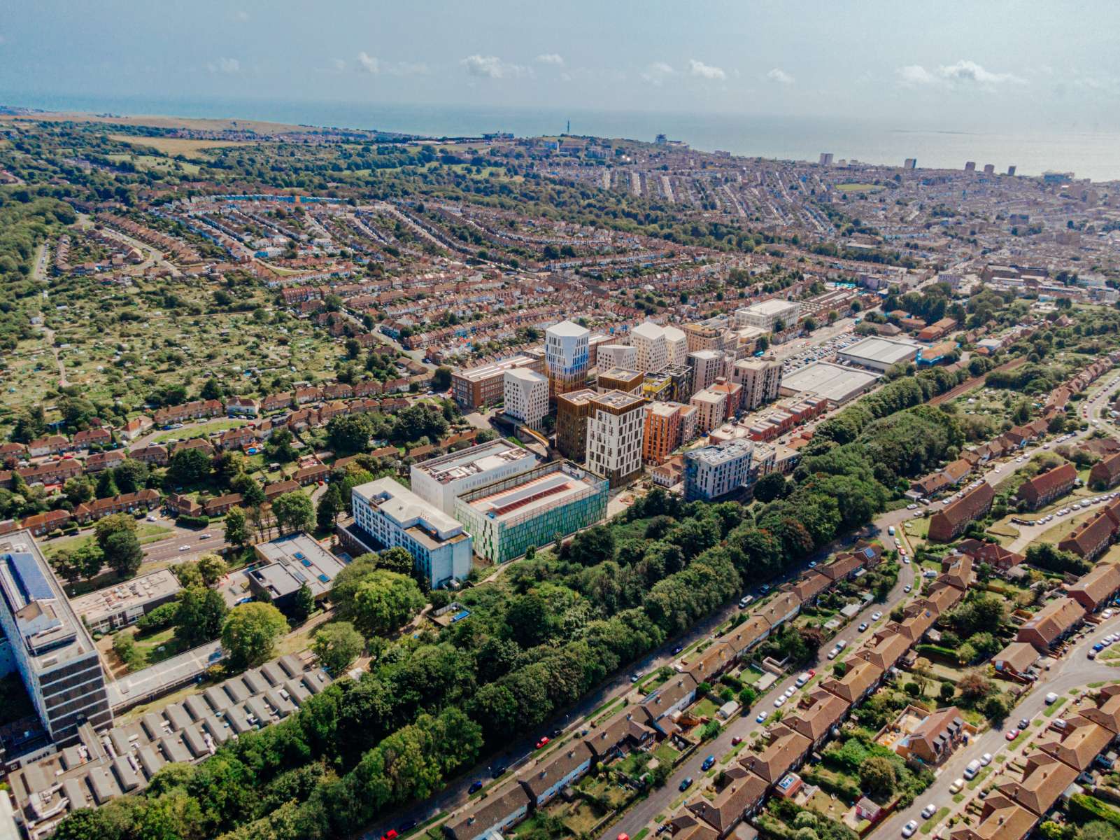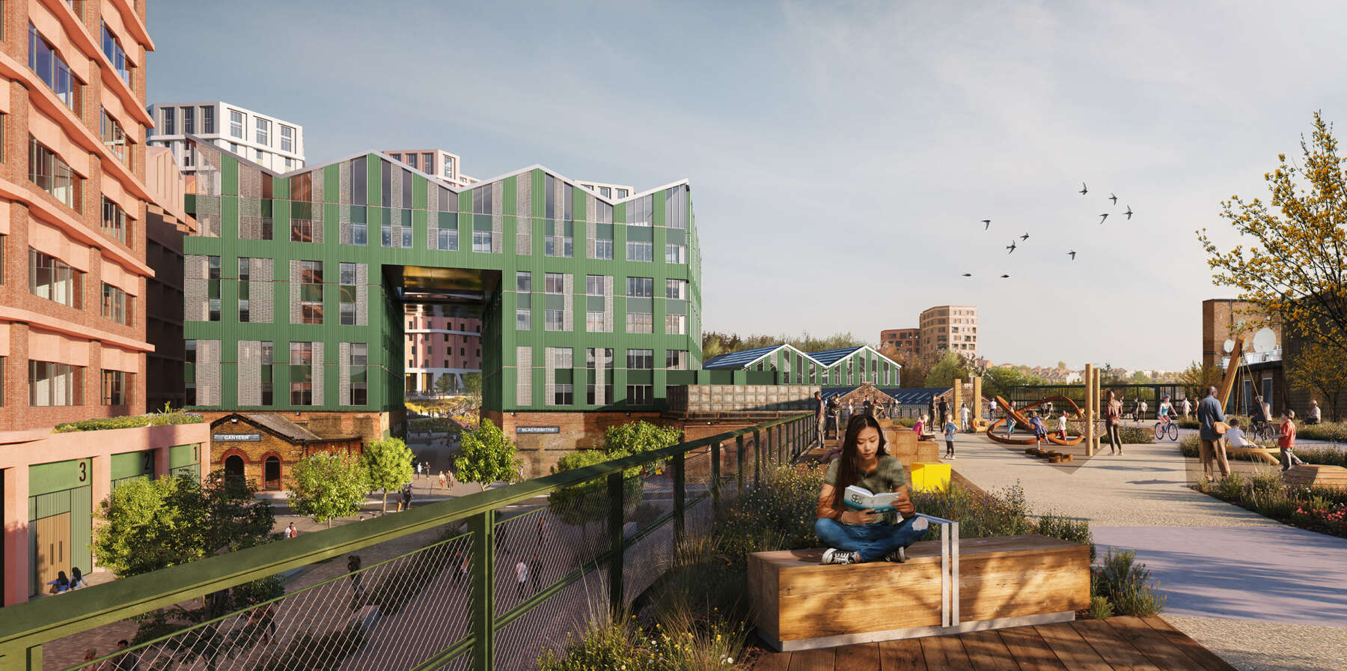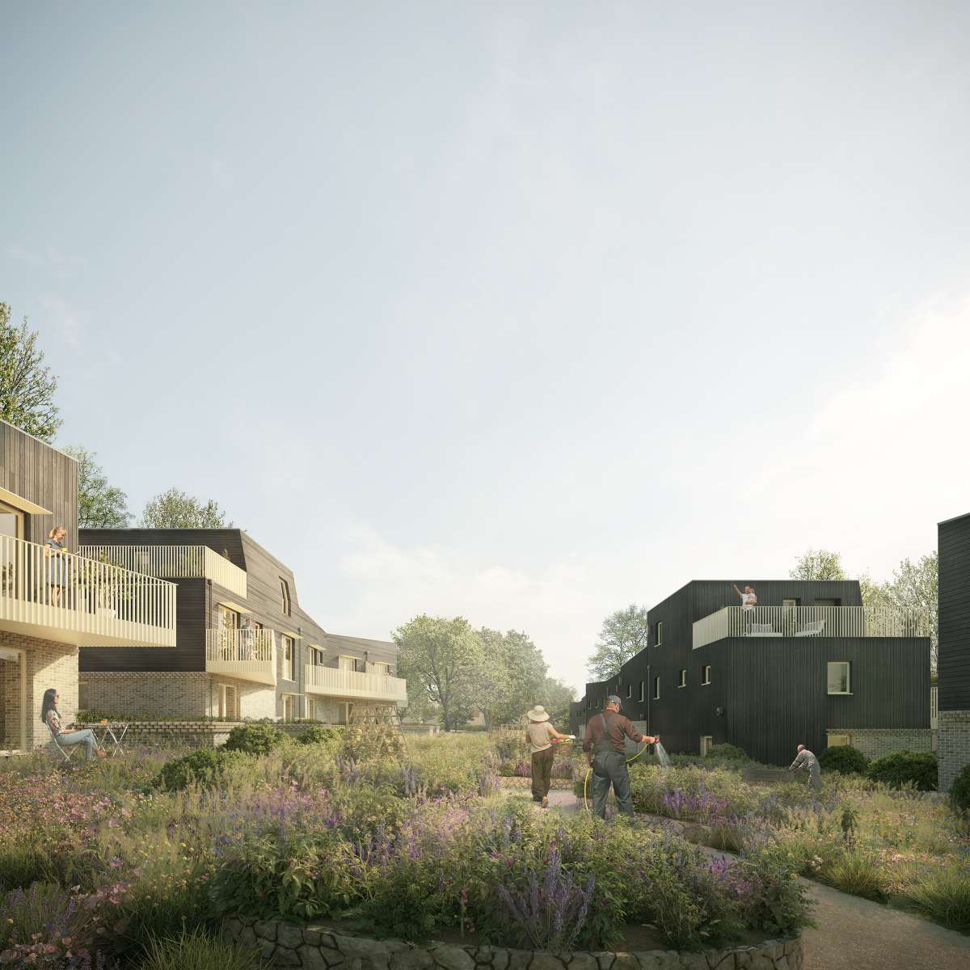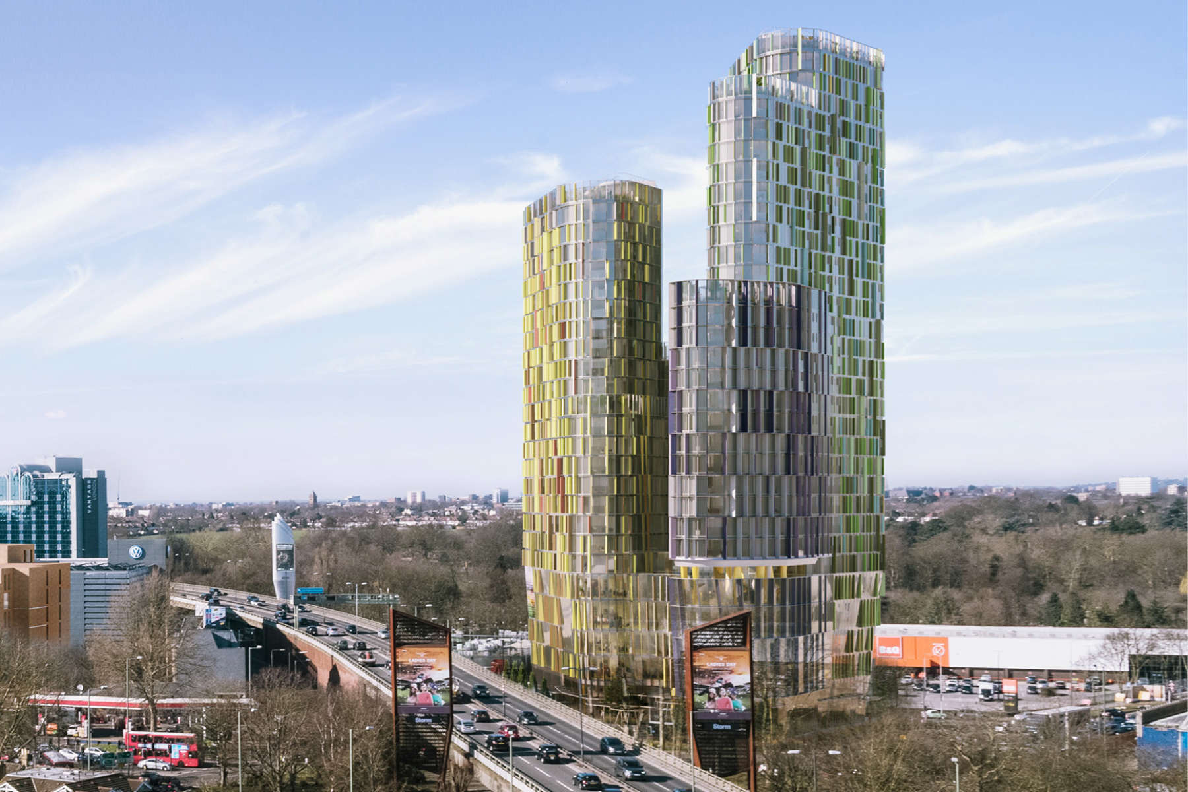Daniel Mahony
Director (Technical)
Imagine this: a concrete superstructure poured in seven parts, across two floors, each stepped in five places, with 150 service penetrations per floor and 60 unique upstand details, supporting 47 mixed-tenure timber-frame houses, each with a podium garden, alongside 70 podium parking spaces. When I joined Studio Egret West in 2016, I quickly realised that the Studio’s commitment to pushing boundaries in the pursuit of quality placemaking and progressive thinking was far from empty rhetoric.
The first phase of housing at Erith provided me, as project lead, with the opportunity to develop and test the construction principles of a unique ‘groundscraper’ typology. This ensured a car-free public realm across the Erith Quarry masterplan – a bold commitment to remediating a steeply sloped infill site and an exemplary showcase of our landscape-led design approach. At the Mayfield Depot in Manchester, our early activation of the previously underused, undervalued, and deteriorating Gatehouse demonstrated how close client collaboration can transform ‘meanwhile’ into ‘worthwhile’. It highlighted how the Studio’s agility in thought and process benefits the earliest stages of placemaking and regeneration. Meanwhile, at the Plus X innovation hub in Brighton, I had the privilege of contributing to a commercial building at the forefront of sustainable design, one of the first in the UK to achieve the combined accolades of BREEAM ‘Excellent’, Wired ‘Platinum’, and WELL ‘Platinum’. At Studio Egret West, we are always learning.
The Studio and I are also deeply committed to 'Design for Manufacture & Assembly' (DfMA) and modular systems. By embracing DfMA principles, we streamline construction processes, enhance quality control, and reduce waste, all while upholding our high standards of innovative and sustainable design. These approaches, alongside advancements in manufacturing, will remain integral to our projects, enabling us to deliver complex builds with efficiency and precision. Modular systems, in particular, allow us to create flexible, scalable, and adaptable spaces that cater to diverse needs, reinforcing our mission to craft people-first places.
As a Passivhaus Certified Designer, I am passionate about integrating high-performance design standards into projects, ensuring they meet rigorous criteria for energy efficiency, comfort, and sustainability. This expertise allows me to contribute to creating buildings that are not only innovative but also resilient and environmentally responsible.
What I value most is the Studio’s relentless drive for knowledge and its emphasis on collaboration. I believe in honest, transparent communication, working closely with our clients to maximise opportunities and create people-centred environments, increasingly guided by a sustainable agenda.



