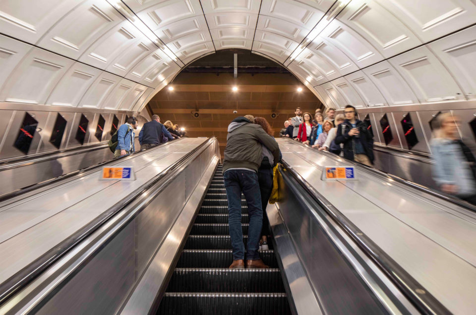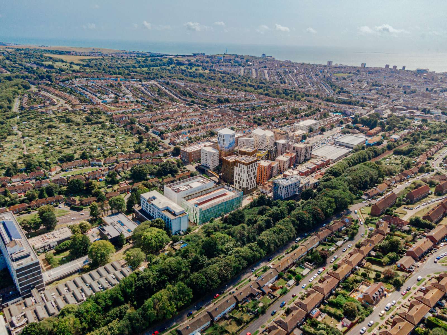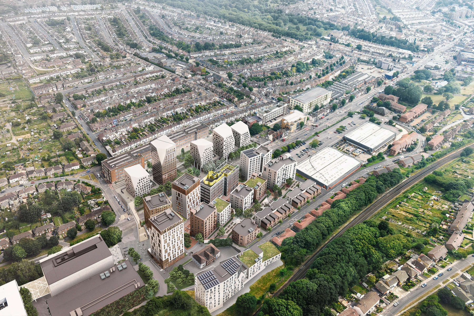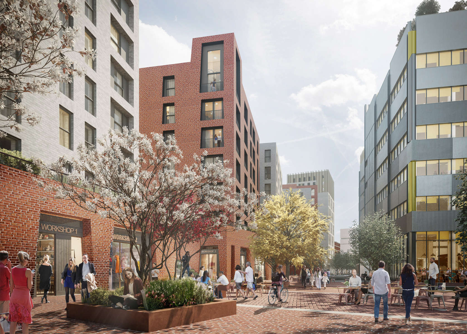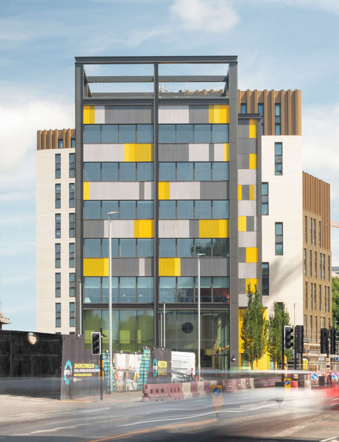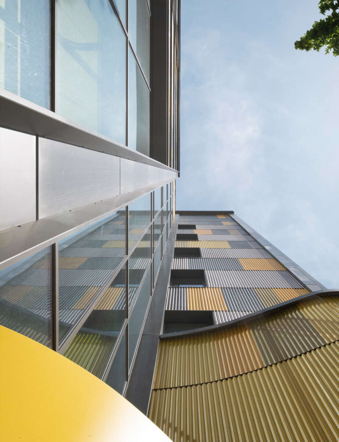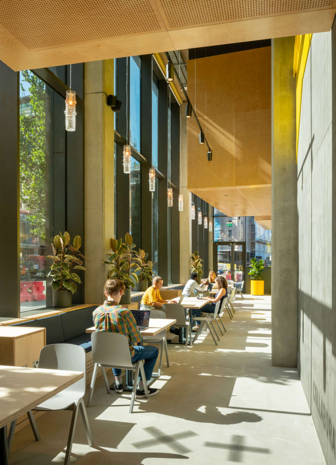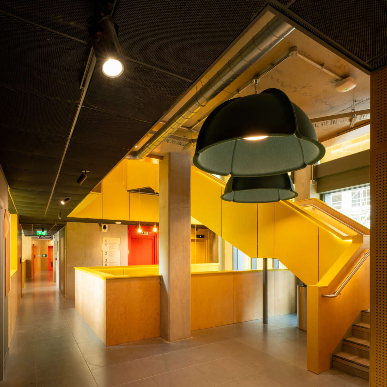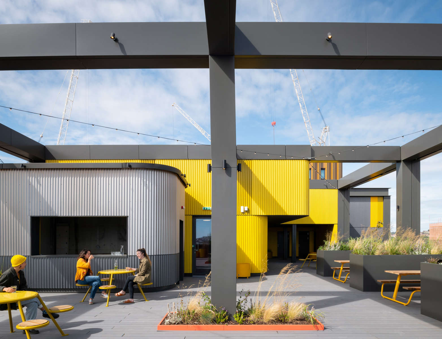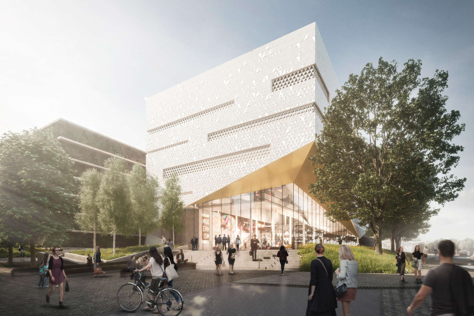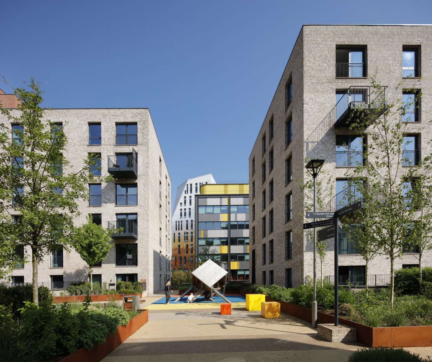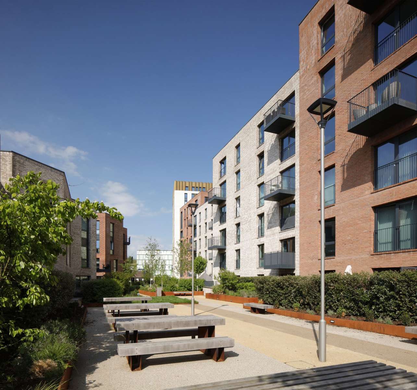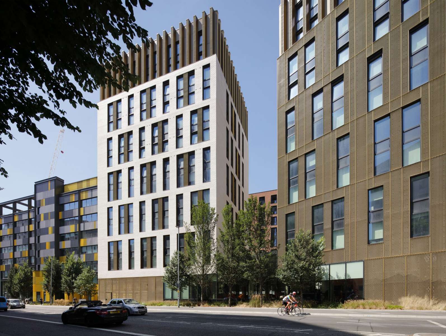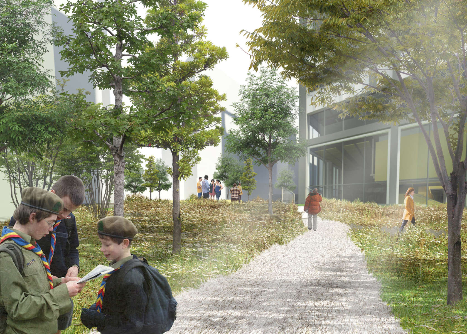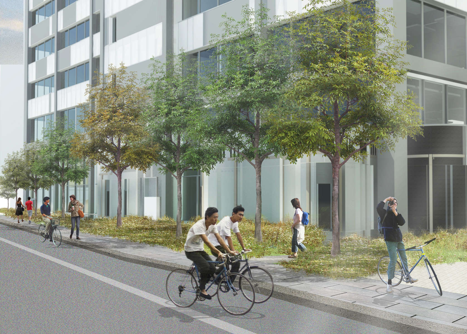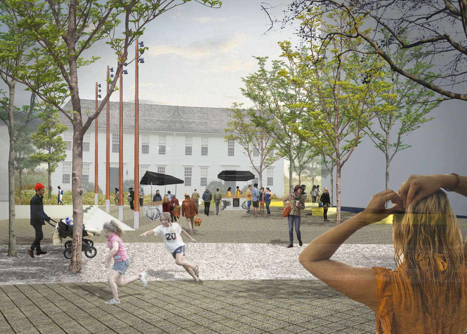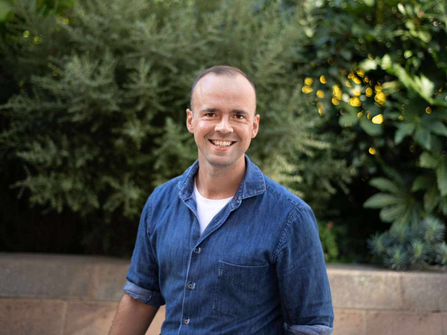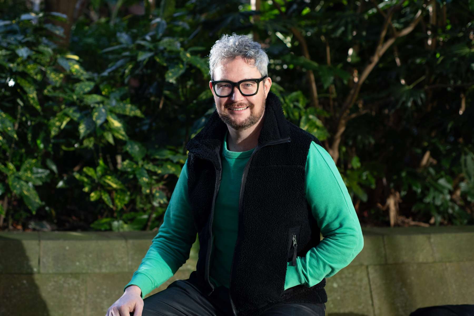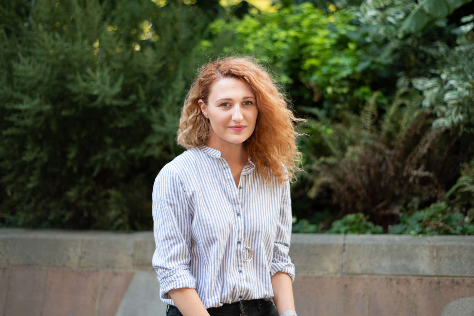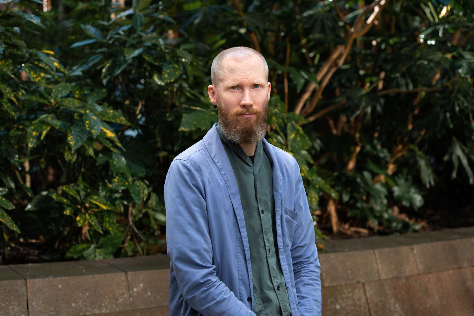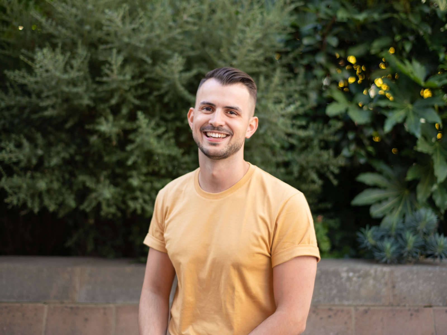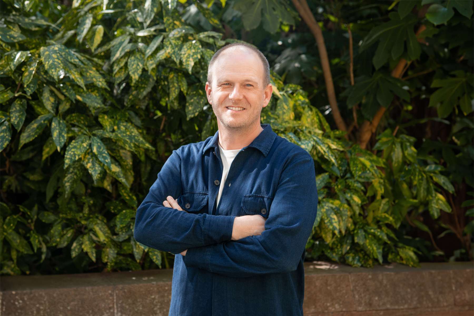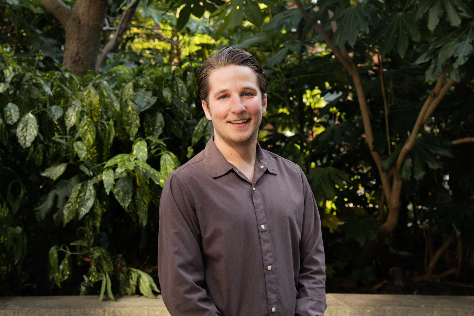Preston Barracks is not a ‘university development’ or a ‘housing development’, but an evolving, outward-facing neighbourhood which will encourage students to engage with the city, and the city to engage with the University.
Show info
Preston Barracks is not a ‘university development’ or a ‘housing development’, but an evolving, outward-facing neighbourhood which will encourage students to engage with the city, and the city to engage with the University.
Strategy
A joint venture between the University of Brighton, Brighton and Hove City Council and developers U+I, Preston Barracks involves the transformation of Georgian army barracks and two adjacent university car parks into a much-improved university campus and mixed-use neighbourhood. The scheme includes a mix of academic facilities, over 1,300 student bedrooms, over 360 homes, and the first-ever Plus X innovation hub.
Location:
Brighton, UK
Client:
Preston BarracksU+I Group Plc
University of Brighton
Brighton and Hove City Council
Plus X Brighton
Plus X
U+I Group Plc
Role:
Urban Designer, Architect and Landscape Architect
Status:
Construction Ongoing
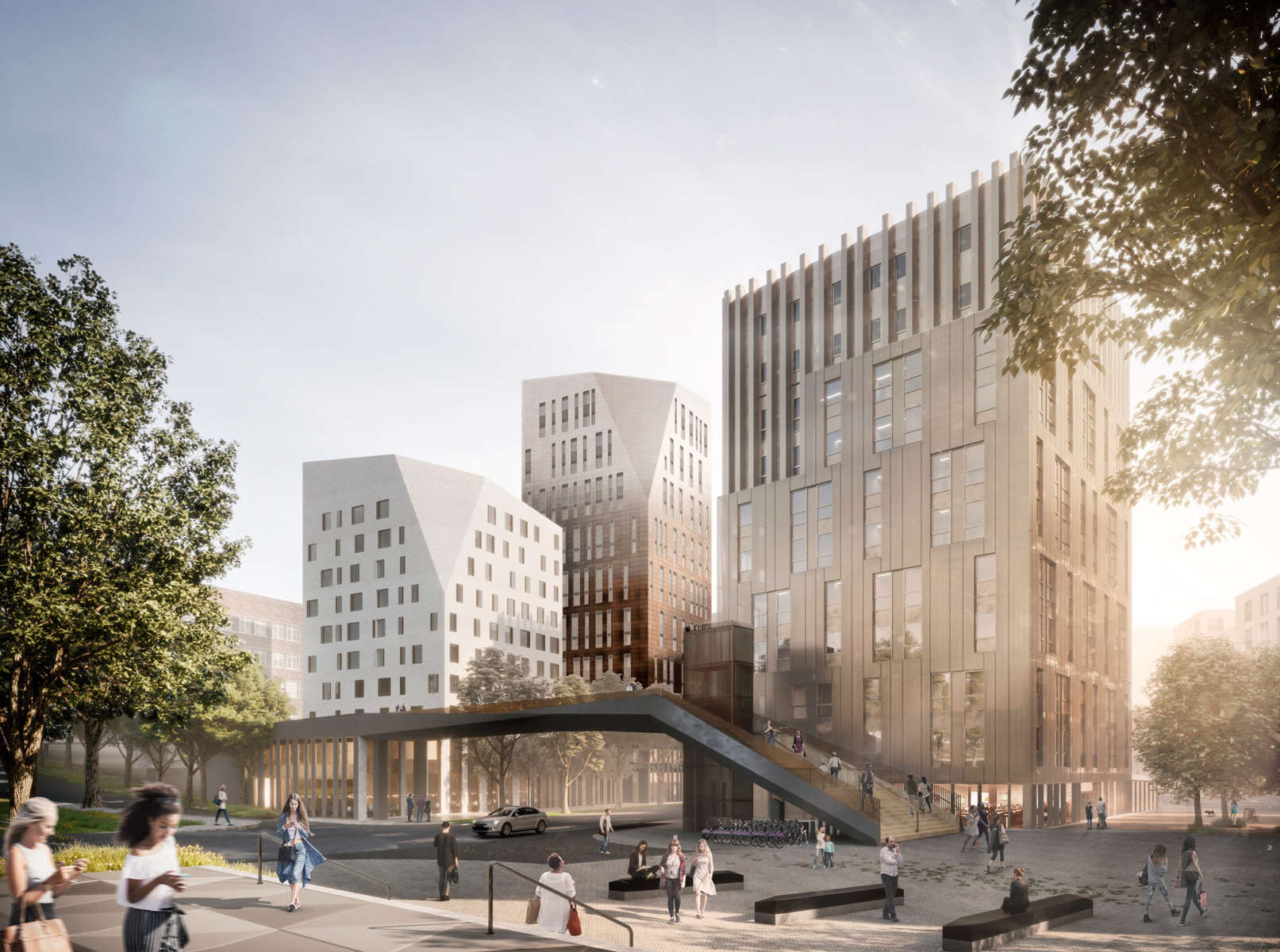
Key Project Contacts
