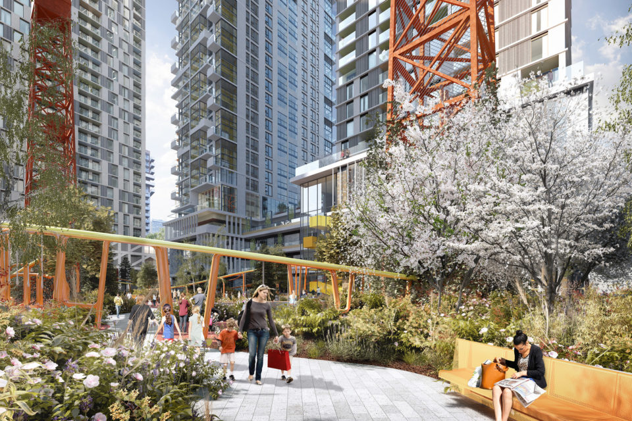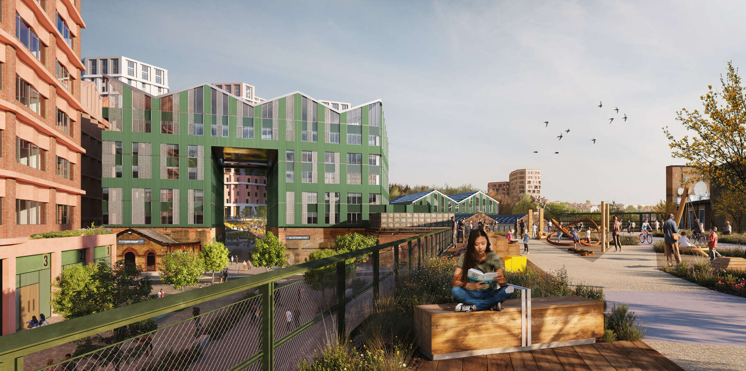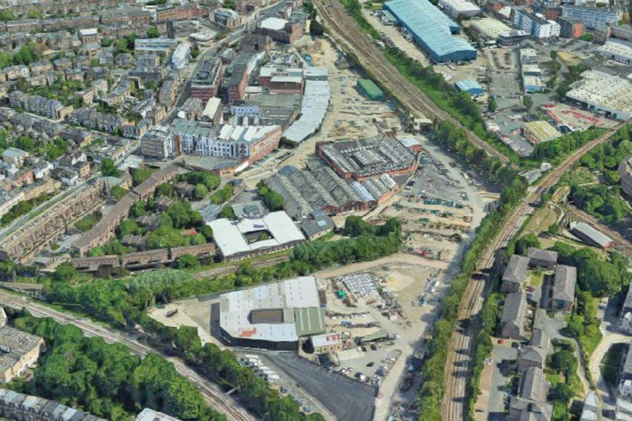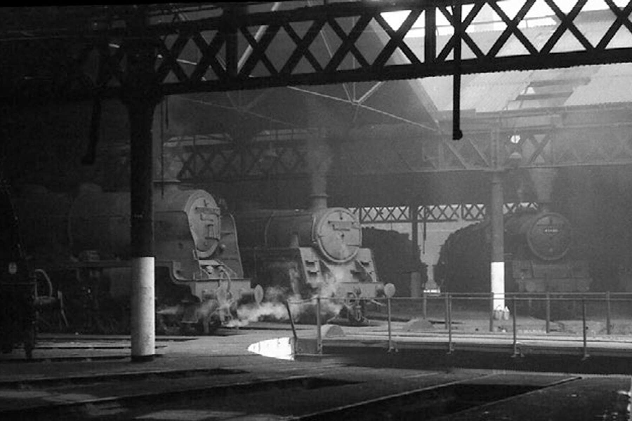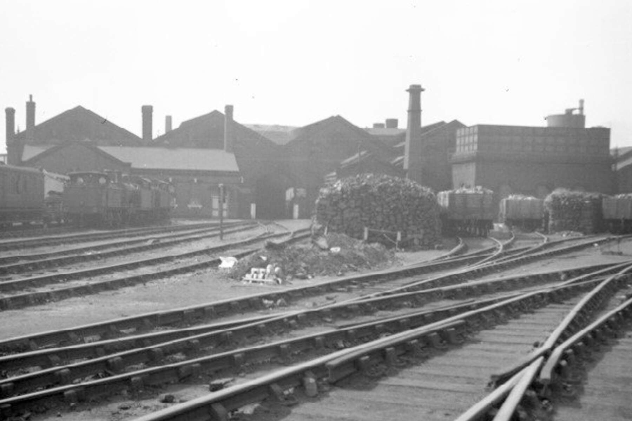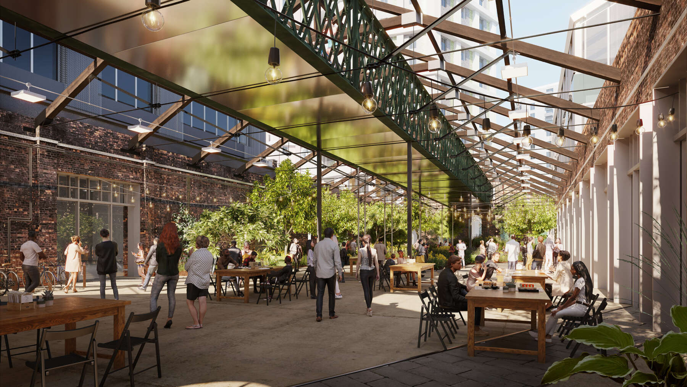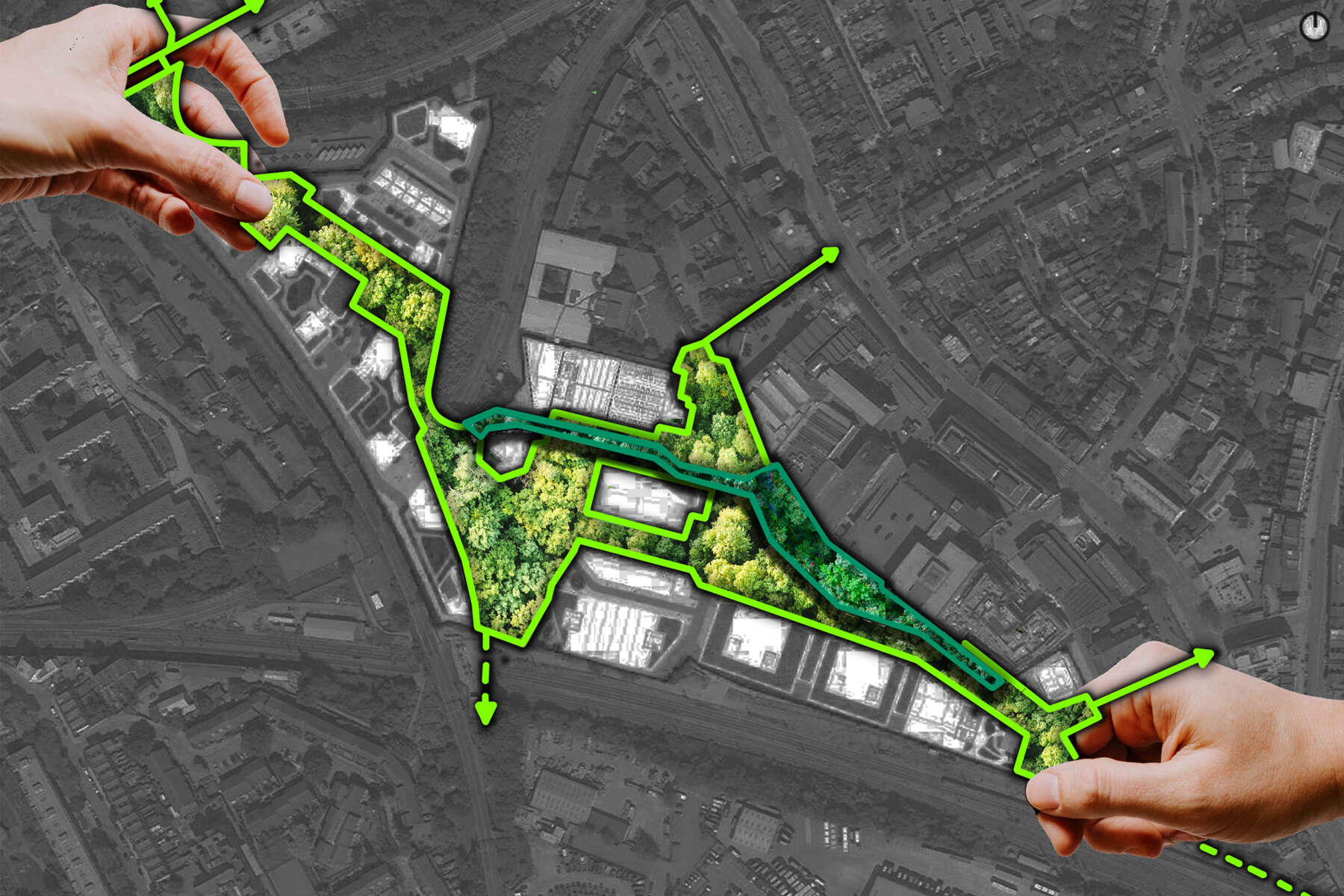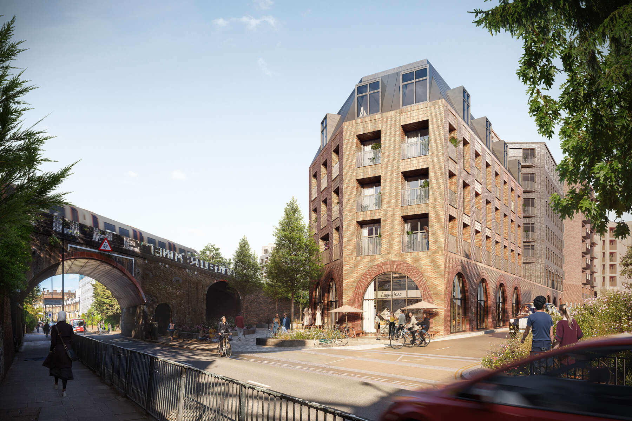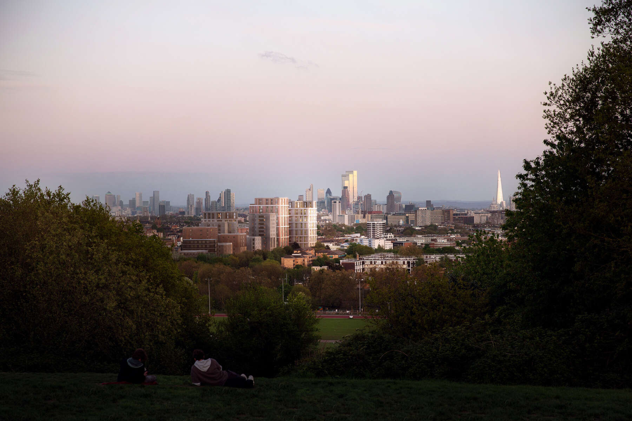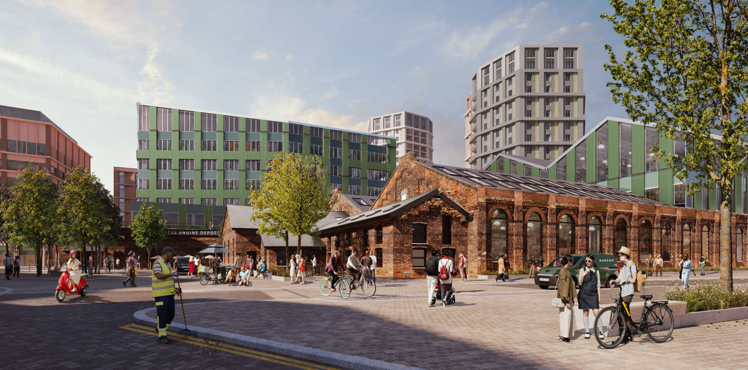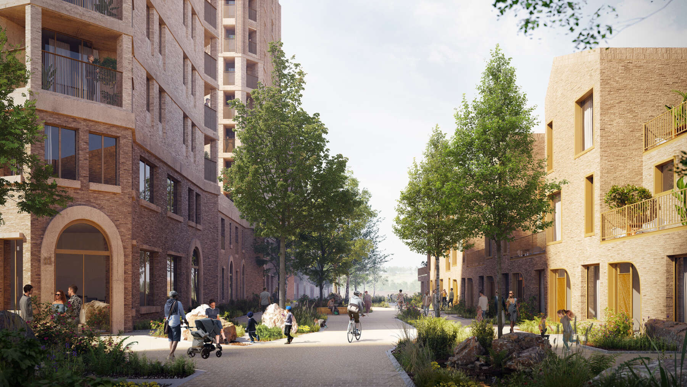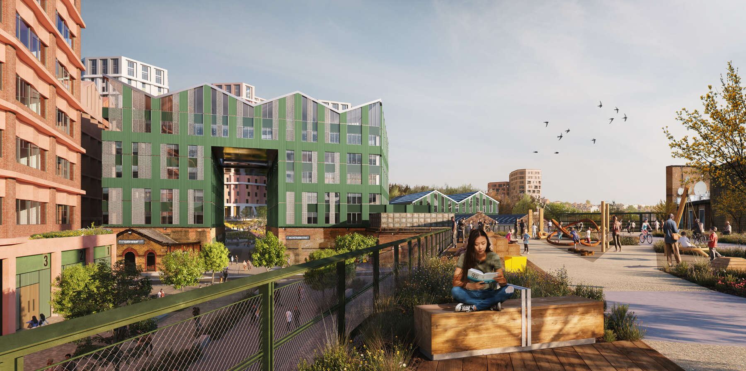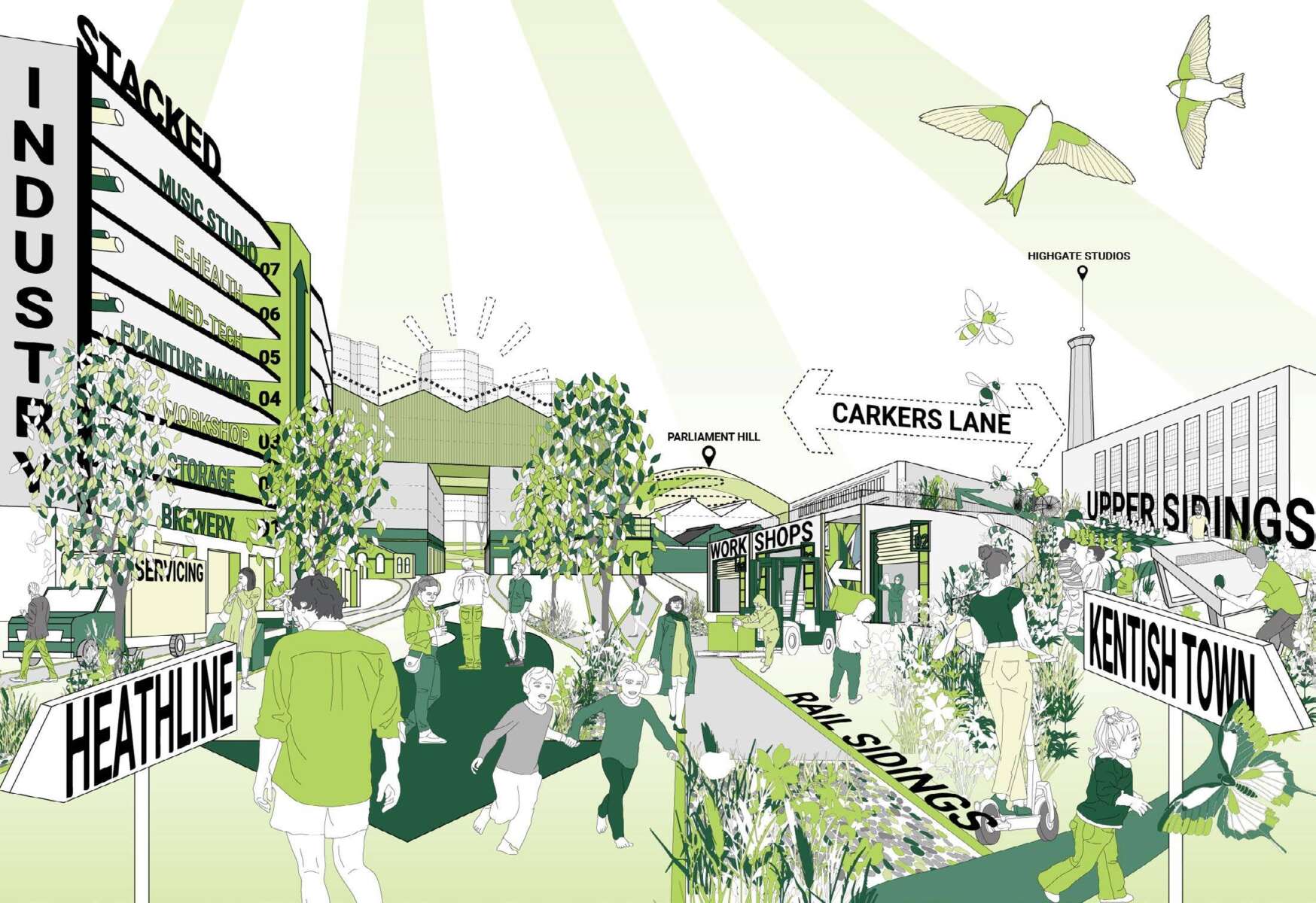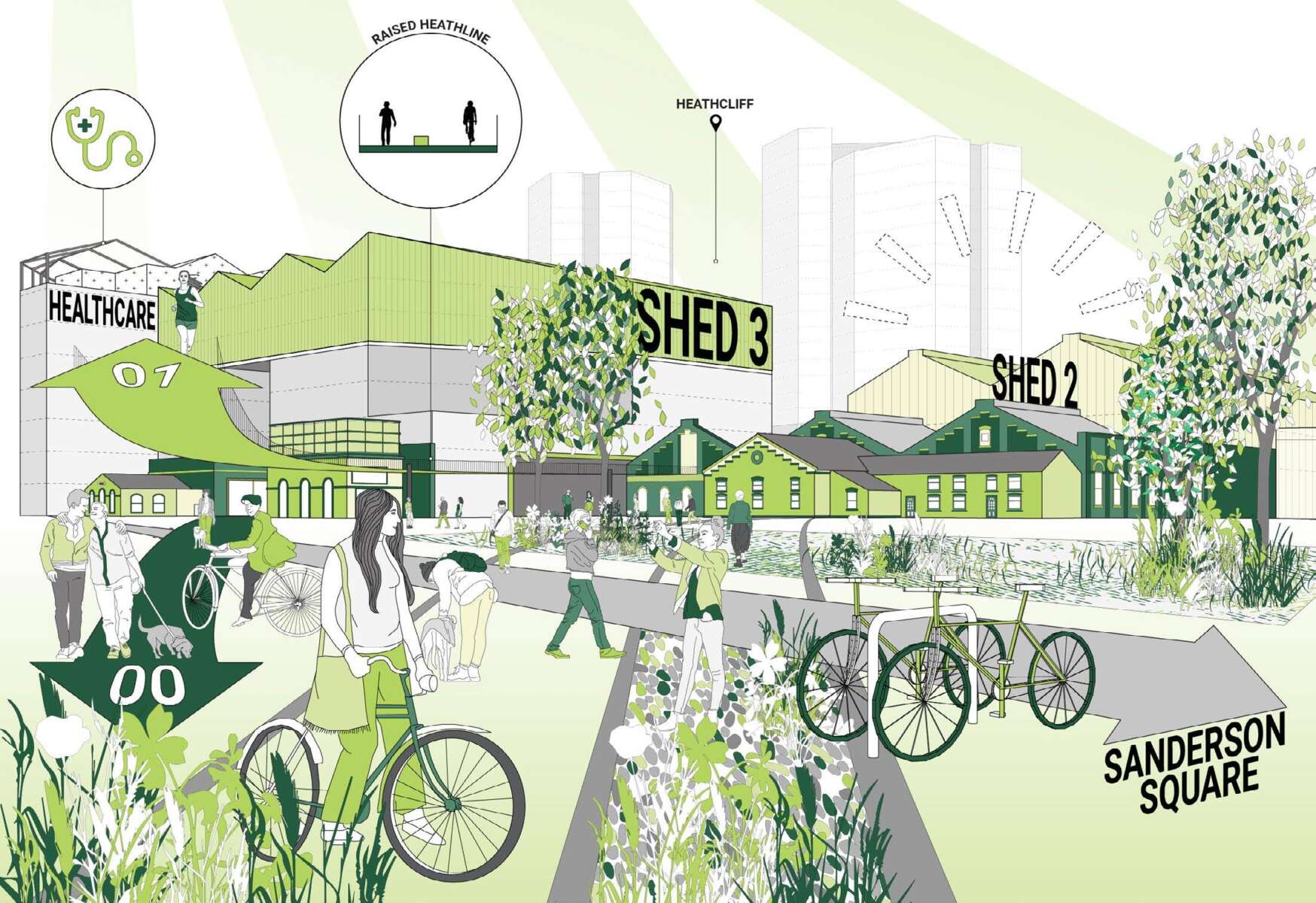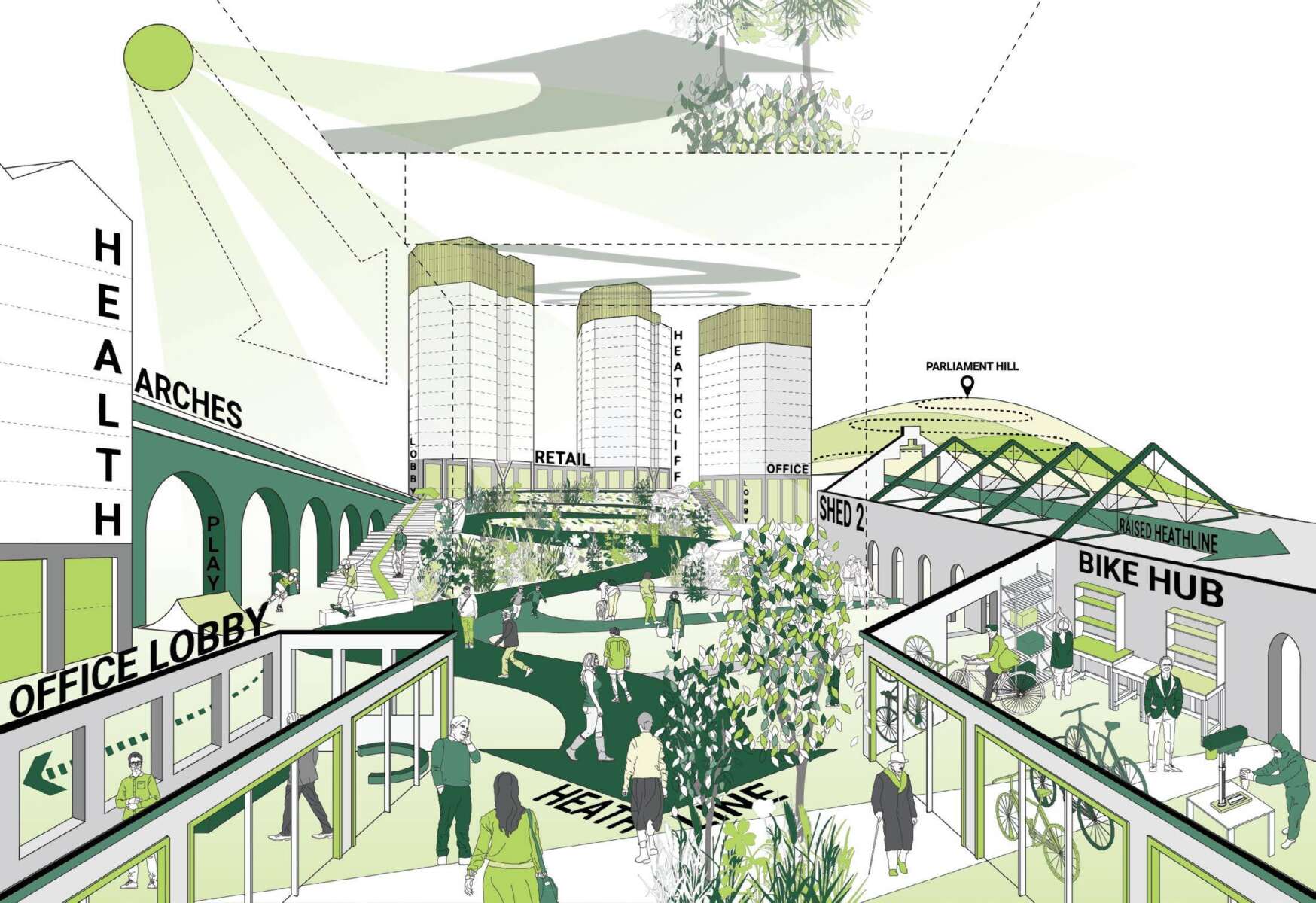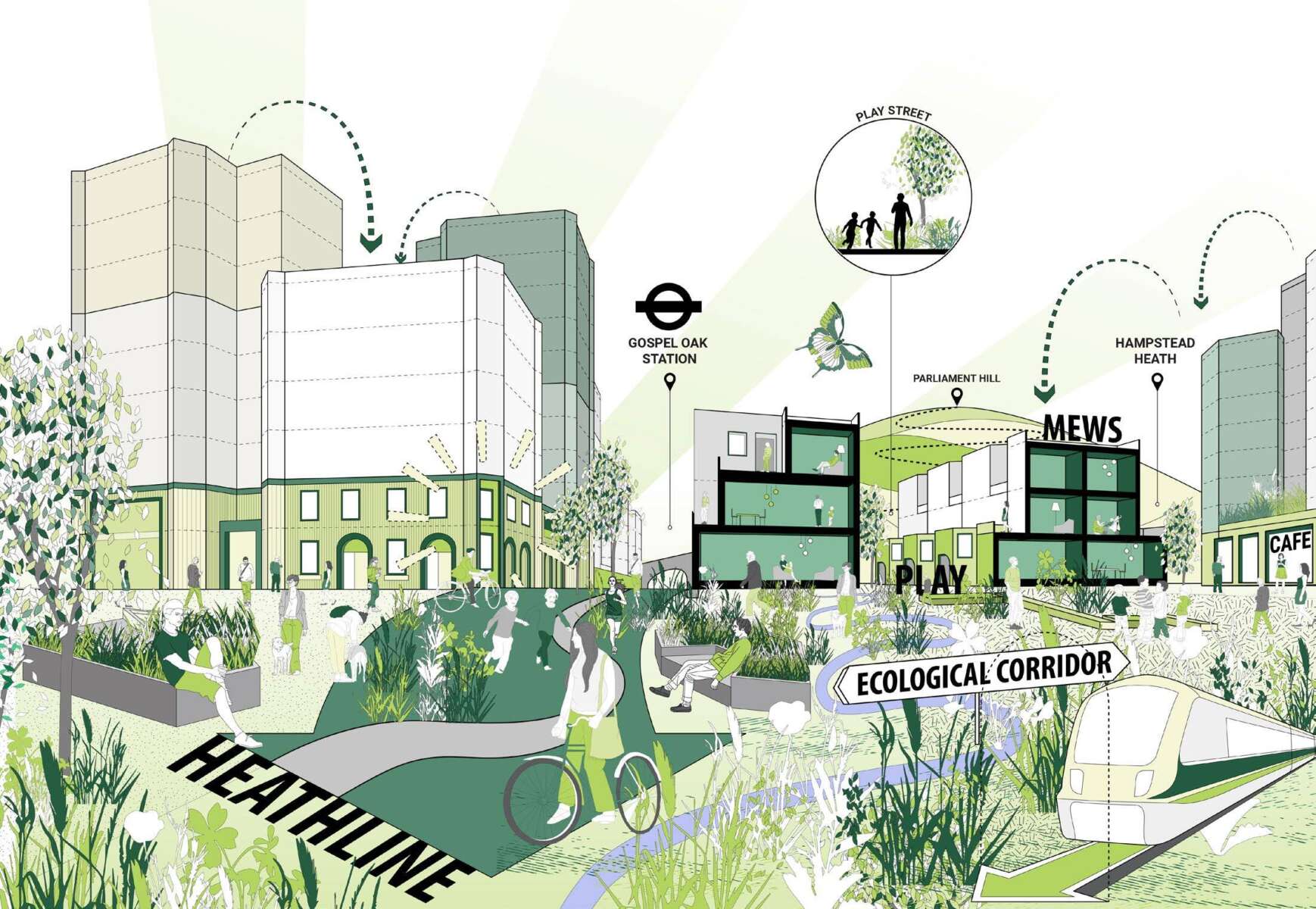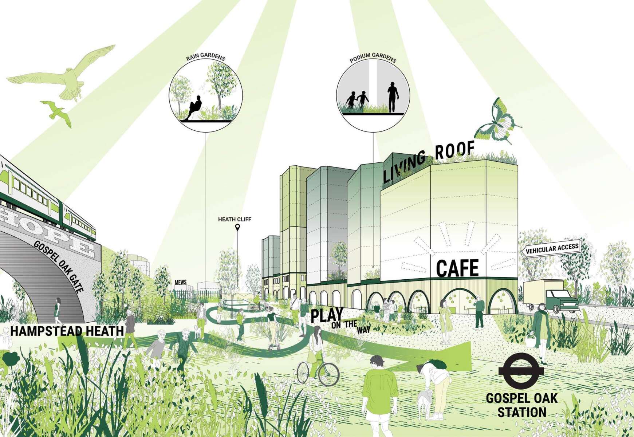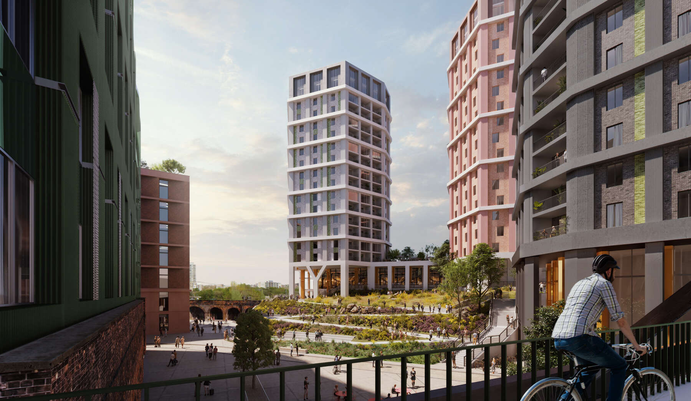Understanding the power of reconnecting communities within our cities.
Show info
Understanding the power of reconnecting communities within our cities.
Strategy
A disconnected site in the heart of Camden occupied by J. Murphy & Sons Ltd. for well over fifty years is now ready to be reimagined. Our plans for Murphy’s Yard will deliver a truly mixed use scheme that has the potential to complement and enhance Kentish Town, Gospel Oak, and other surrounding areas.
Location:
London, UK
Client:
Folgate Estates LimitedRole:
Urban Designer, Architect and Landscape Architect
Status:
Outline Planning Application Validated
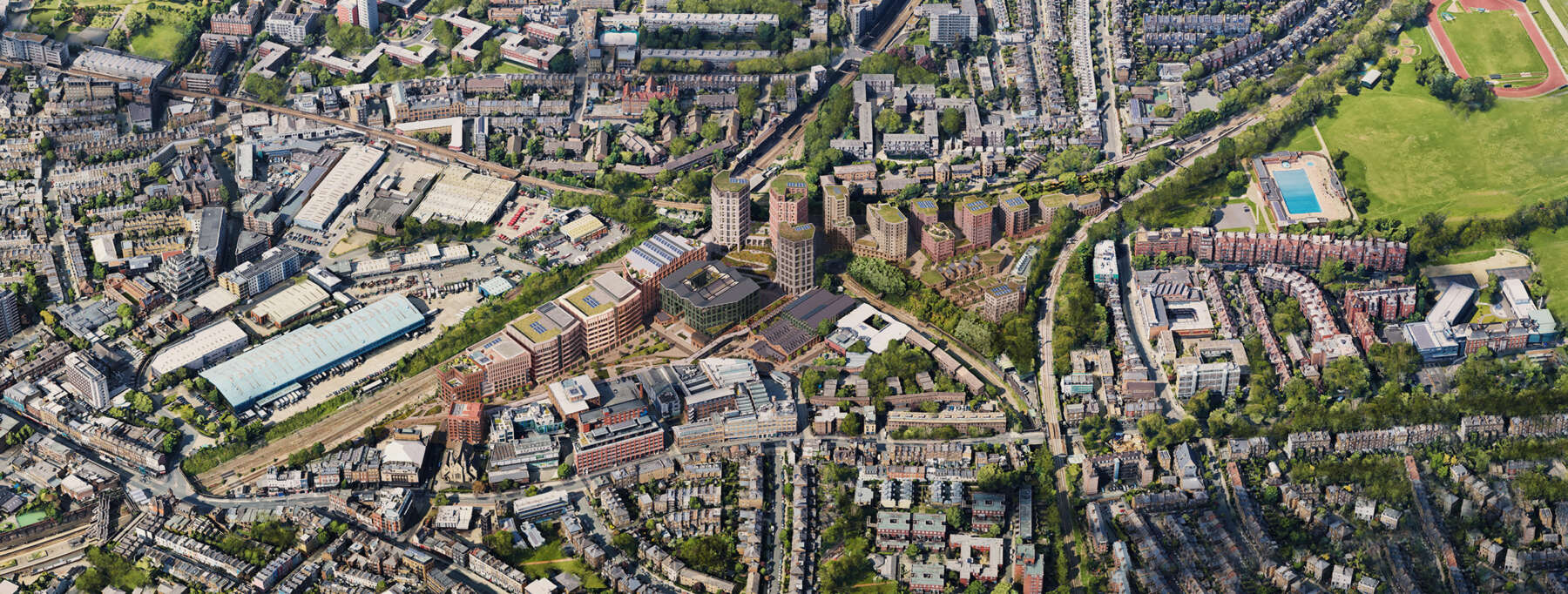
The vision for Murphy’s Yard is one of a characterful, playful and accommodating place for all; seeking to link existing communities through the provision of exceptional public realm, community space, workspace and a significant number of new homes.
Awards
Year
Category
Award
Status
Key Project Contacts
