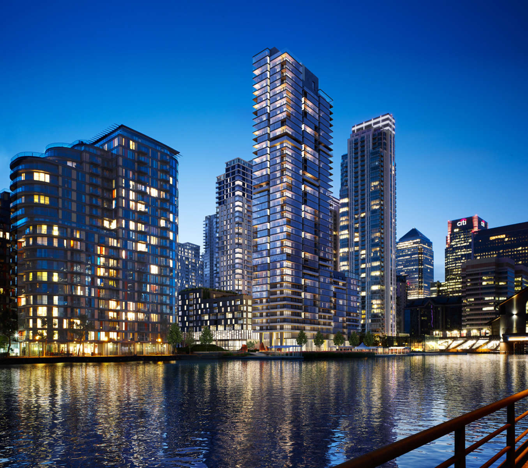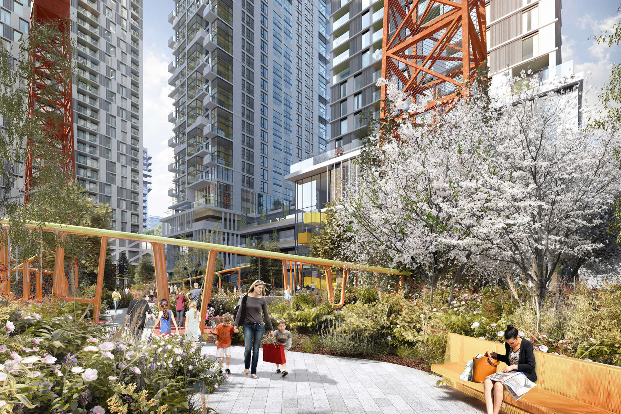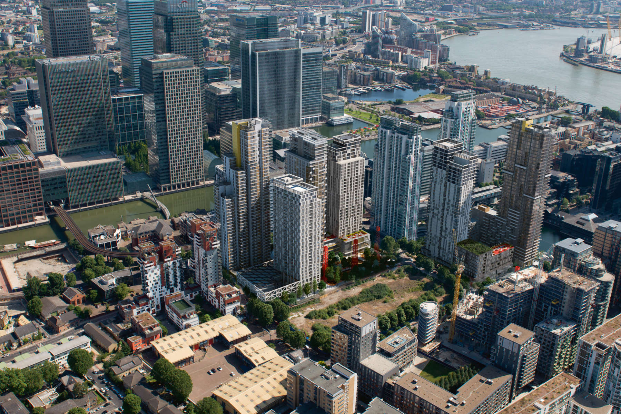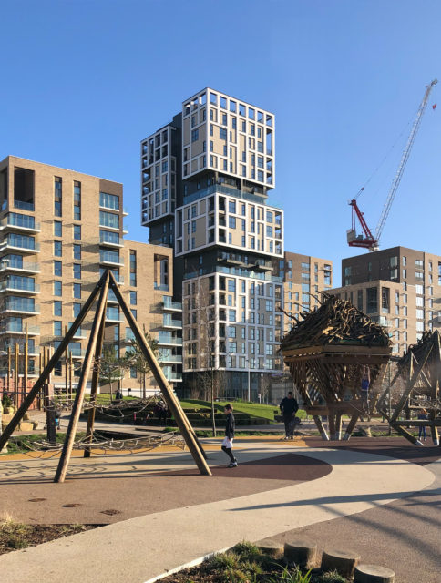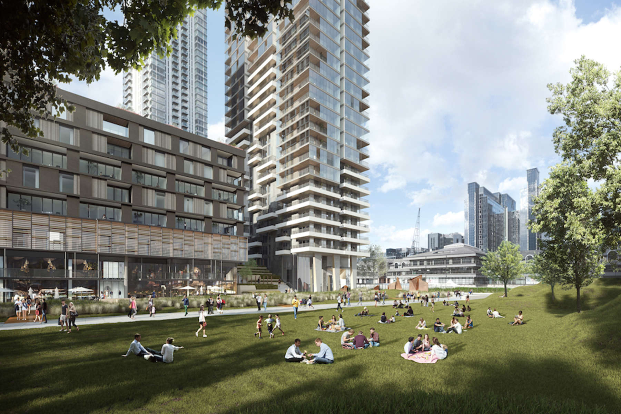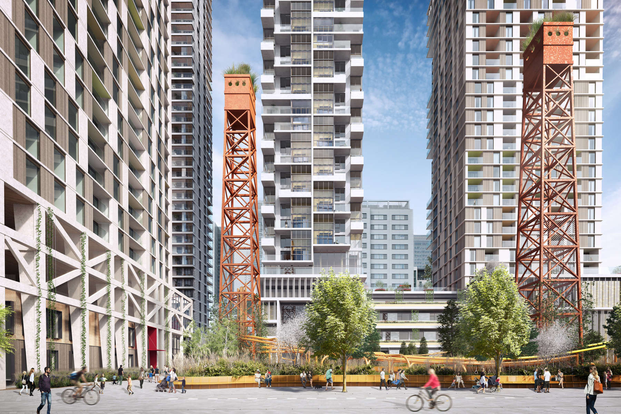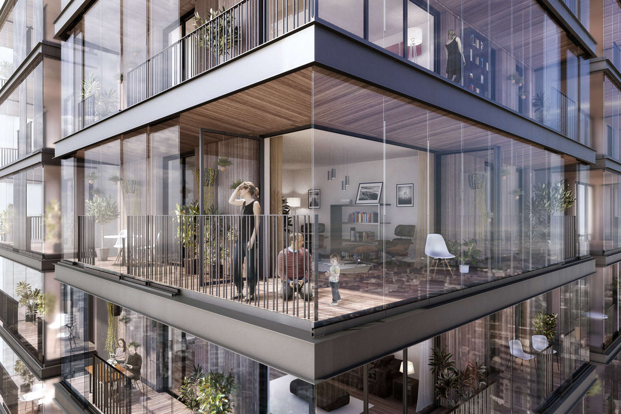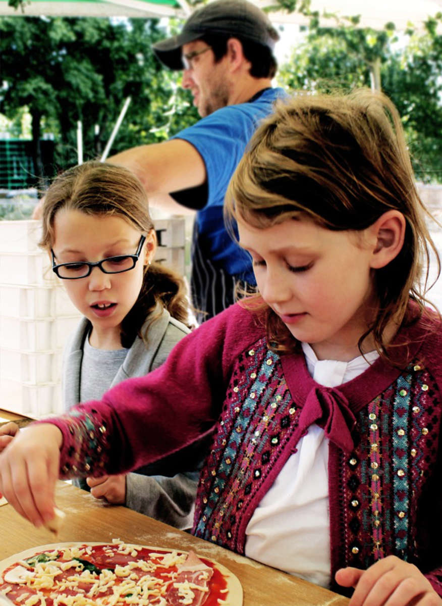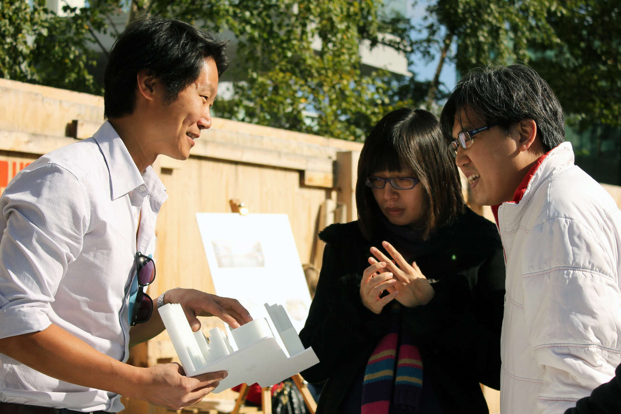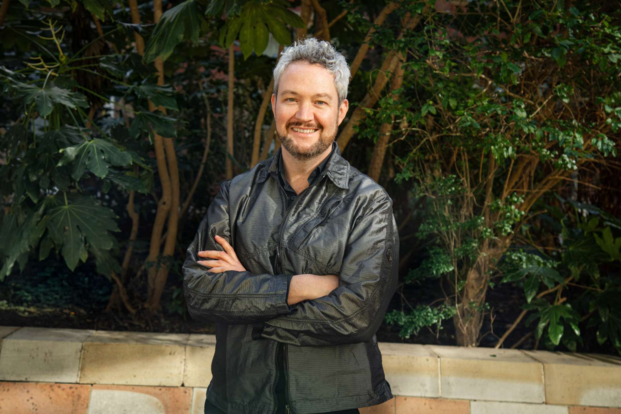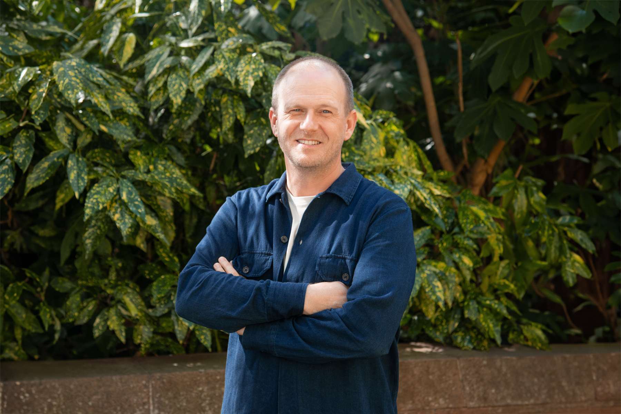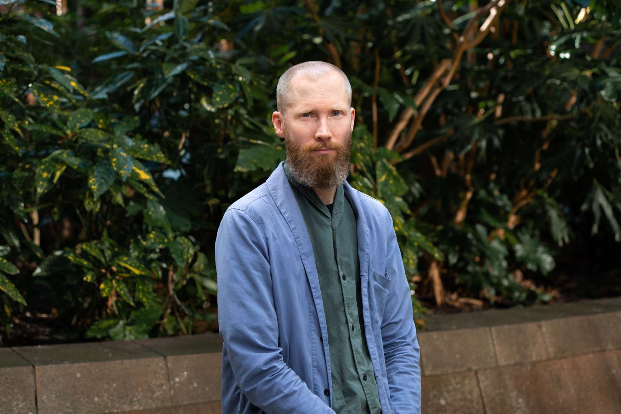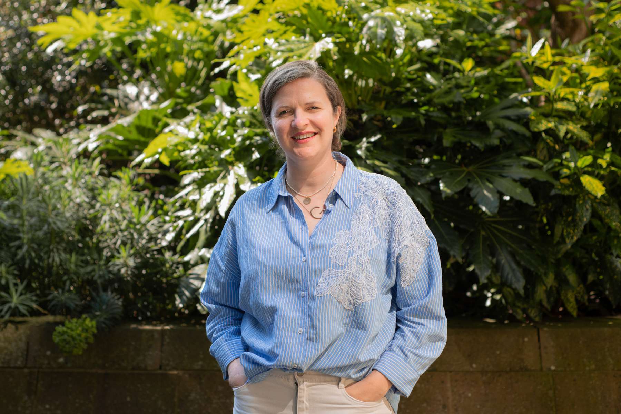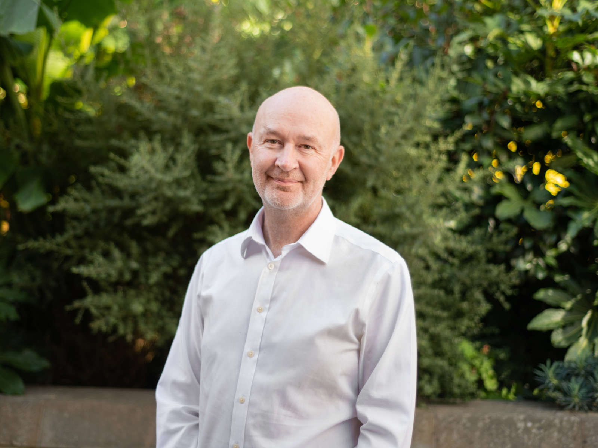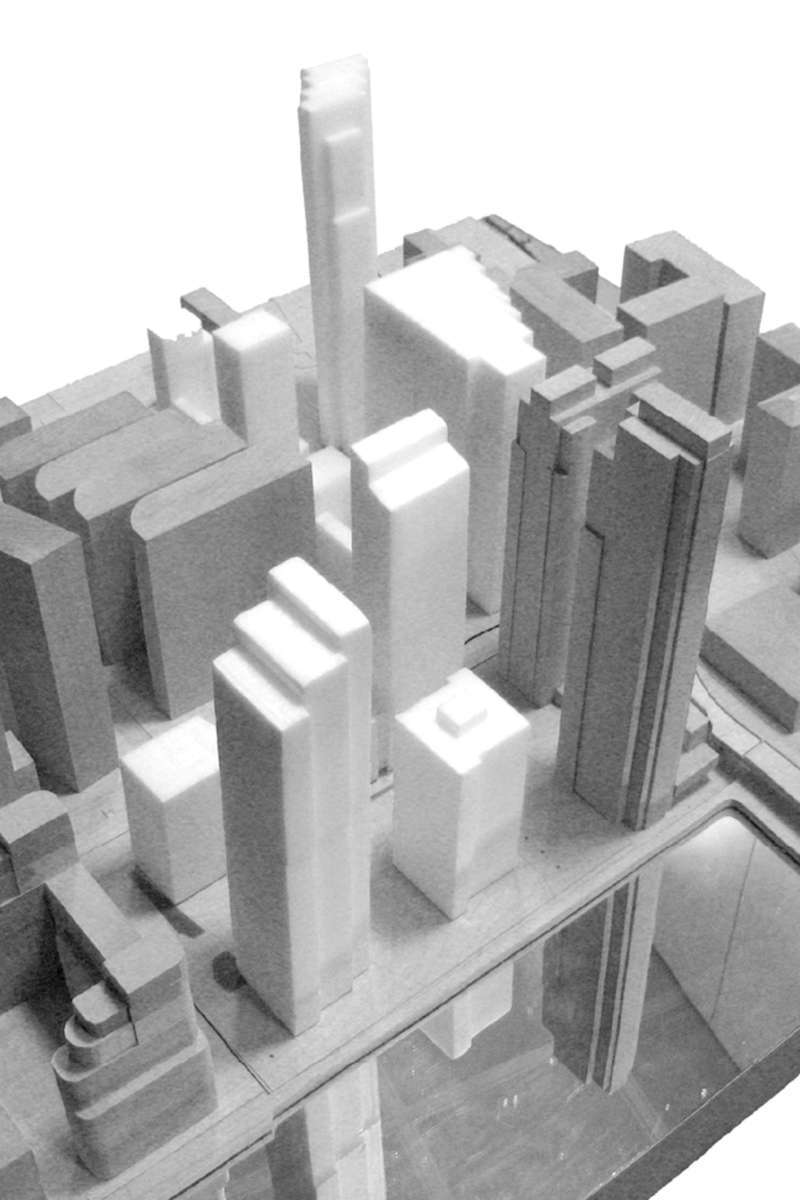
A previous scheme by another architect had been refused planning permission
In 2012, we inherited a scheme for the area that had recently been refused planning permission and had a planning officer that held a distinctly negative view of the development. A few months later the same planning officer provided a letter of comfort to our client - Galliard Homes - that allowed the scheme to be evolved into a detailed planning application, submitted in November 2014.
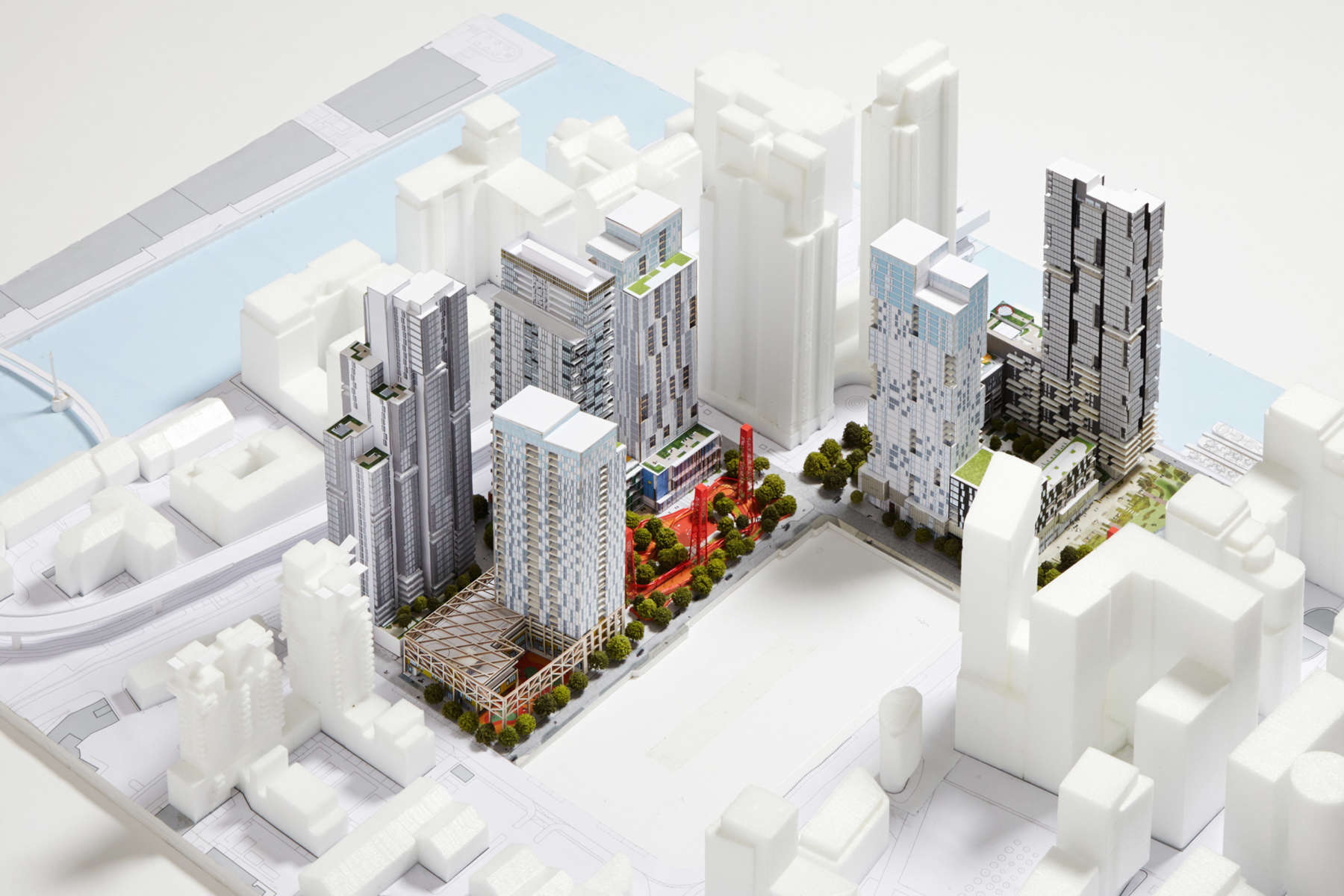
Our design approach moved the scheme into a position where all key stakeholders and land owners agreed on the proposals, design principles and massing, with detailed planning consent granted in summer 2015
This was achieved through our fundamental change in approach to the urban design of the site. With 1500 homes proposed in 6 buildings between 30-45 storeys, this is high density living at its most challenging. We refocused attention on the place, designing the public realm and the experience of the first three storeys before extending the conversation to the design of the towers; a new two-form entry school, a relocated and expanded Montessori school and a dance academy face one of two parks, which includes a destination playground, all represent the final opportunity to secure the delivery of a great place, with a vibrant mix of uses.
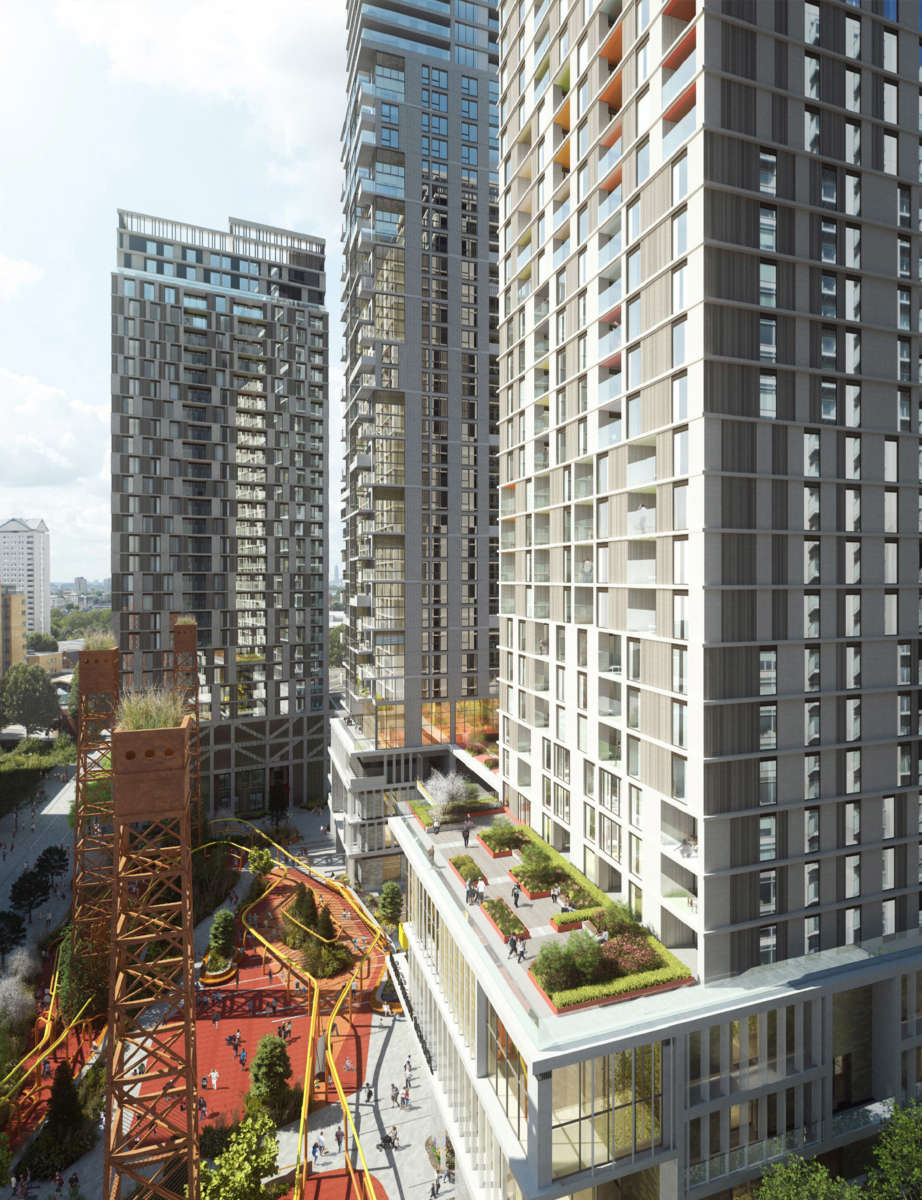
Detailed planning consent was granted in summer 2015, having been positively received by all stakeholders including the Greater London Authority.
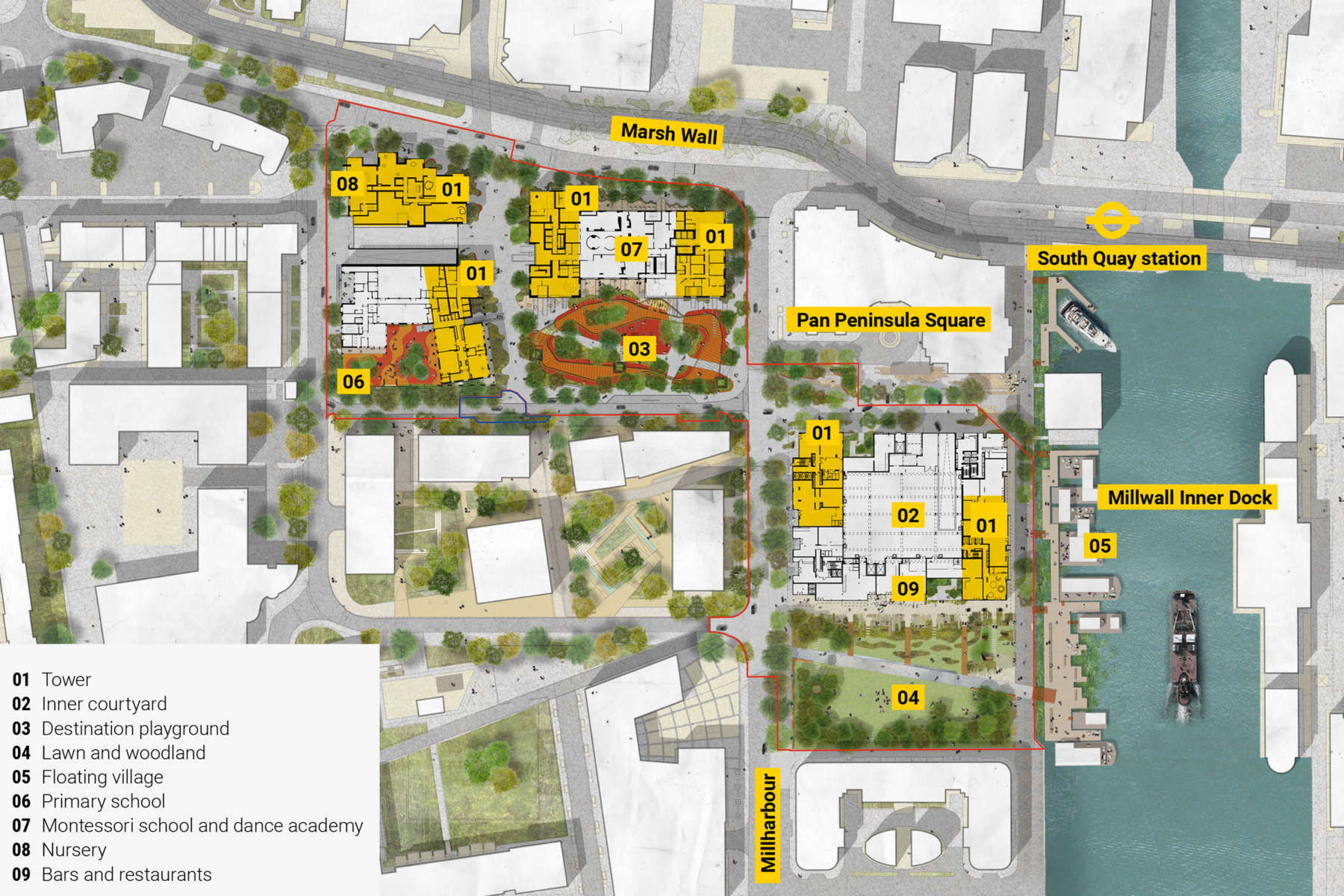
From the outset, we encouraged our client to establish an open and transparent relationship with the council, owners of the adjacent derelict site, local businesses and local community to establish clear objectives that would be captured in an Urban Design Framework. The UDF delivered a holistic vision that secured benefits for the client and the wider community through high-quality and sustainable developments that meets the needs for housing and communal and commercial facilities without the need for a costly outline planning application.
