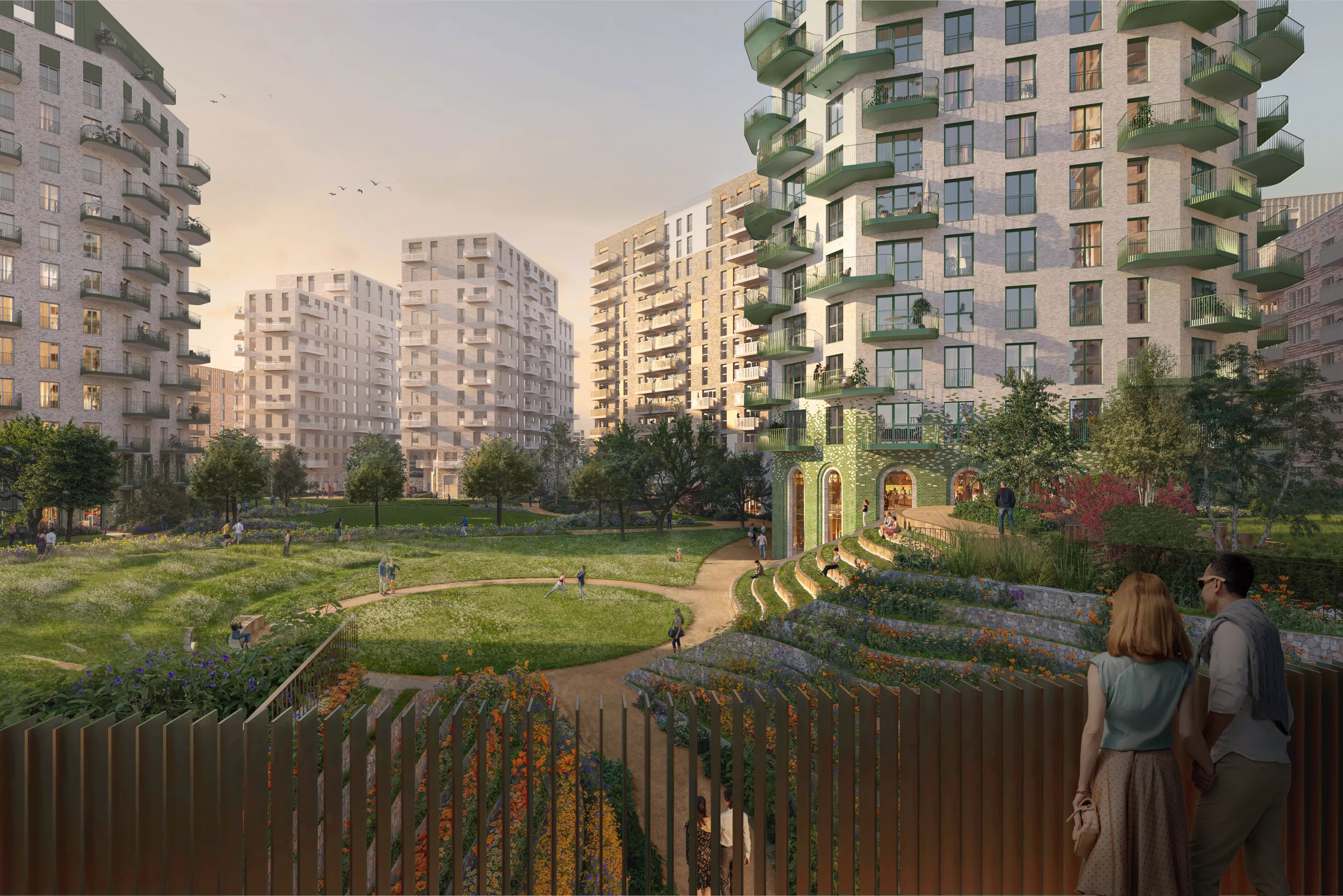
This opening phase delivers three residential buildings arranged around a botanical garden podium, alongside the retained and much-loved 120 Bow Common Lane. Residents will enjoy podium amenities including the Canopy restaurant, the Bow Club, and direct access to the first stretches of the new green network.
With the scaffolding down, the full character of the façades is revealed. The towers step in height and are articulated in a palette of white and speckled buff brick, enriched with ribbed detailing, playful bronze panel accents, and staggered balconies that bring movement to the elevations. These sit in dialogue with the red brick of 120 Bow Common Lane, celebrating the layering of past and present.
At ground level, double-height entrances are emerging to activate Bow Yard and open connections into Maple Mews and the soon-to-come Bow Park – the landscape-led heart of the masterplan.
This is just the first step. Phase 1 sets the tone for Bow Green’s transformation into a vibrant new East London neighbourhood – and the best is still to come.