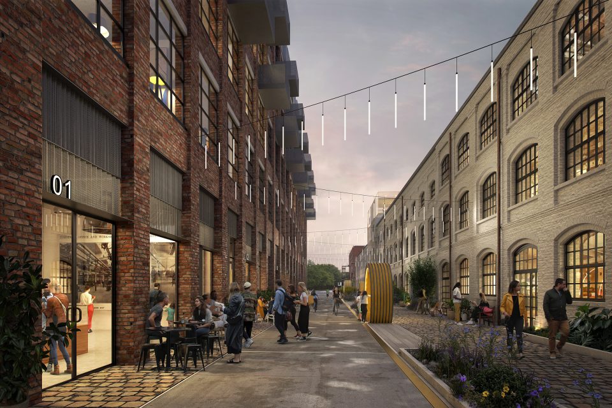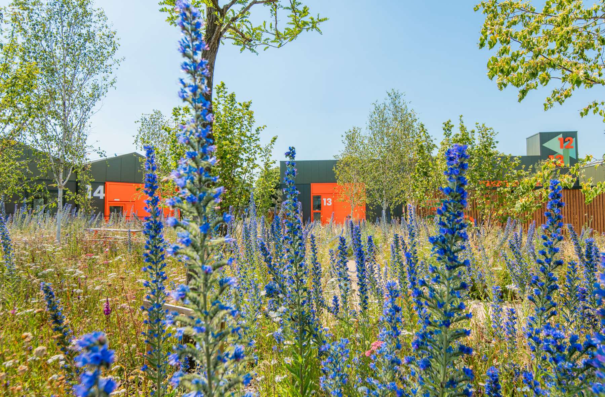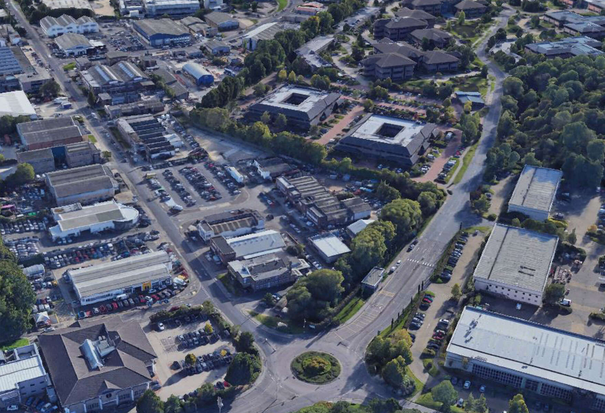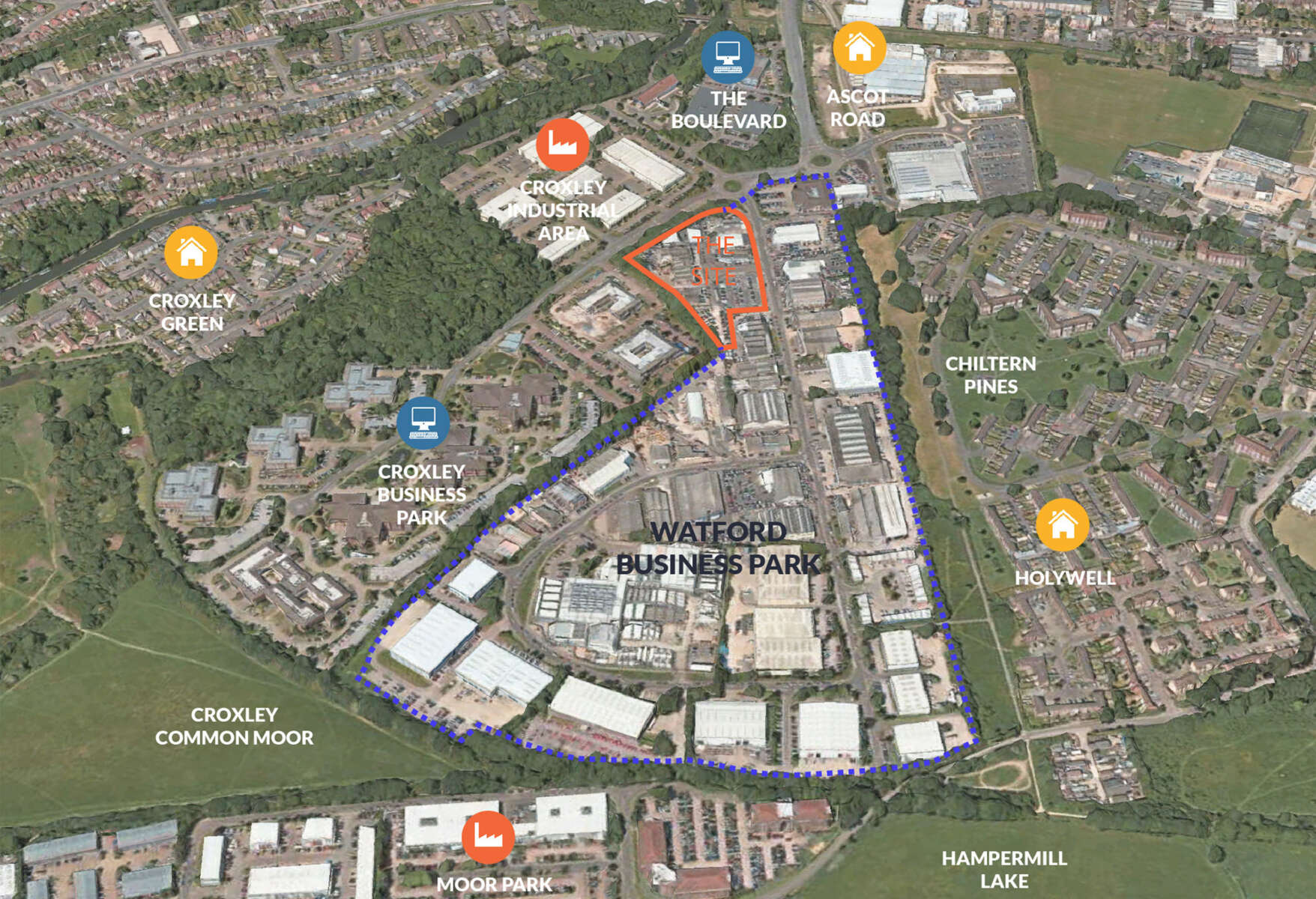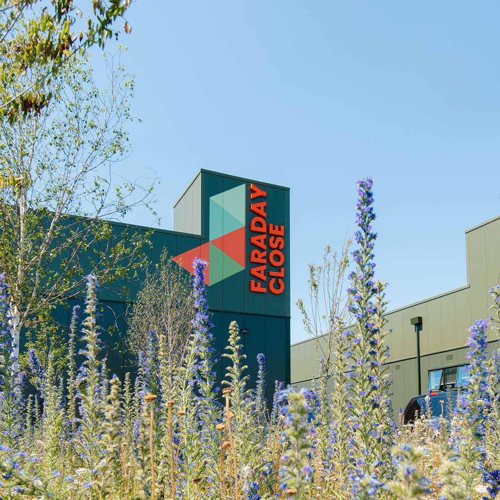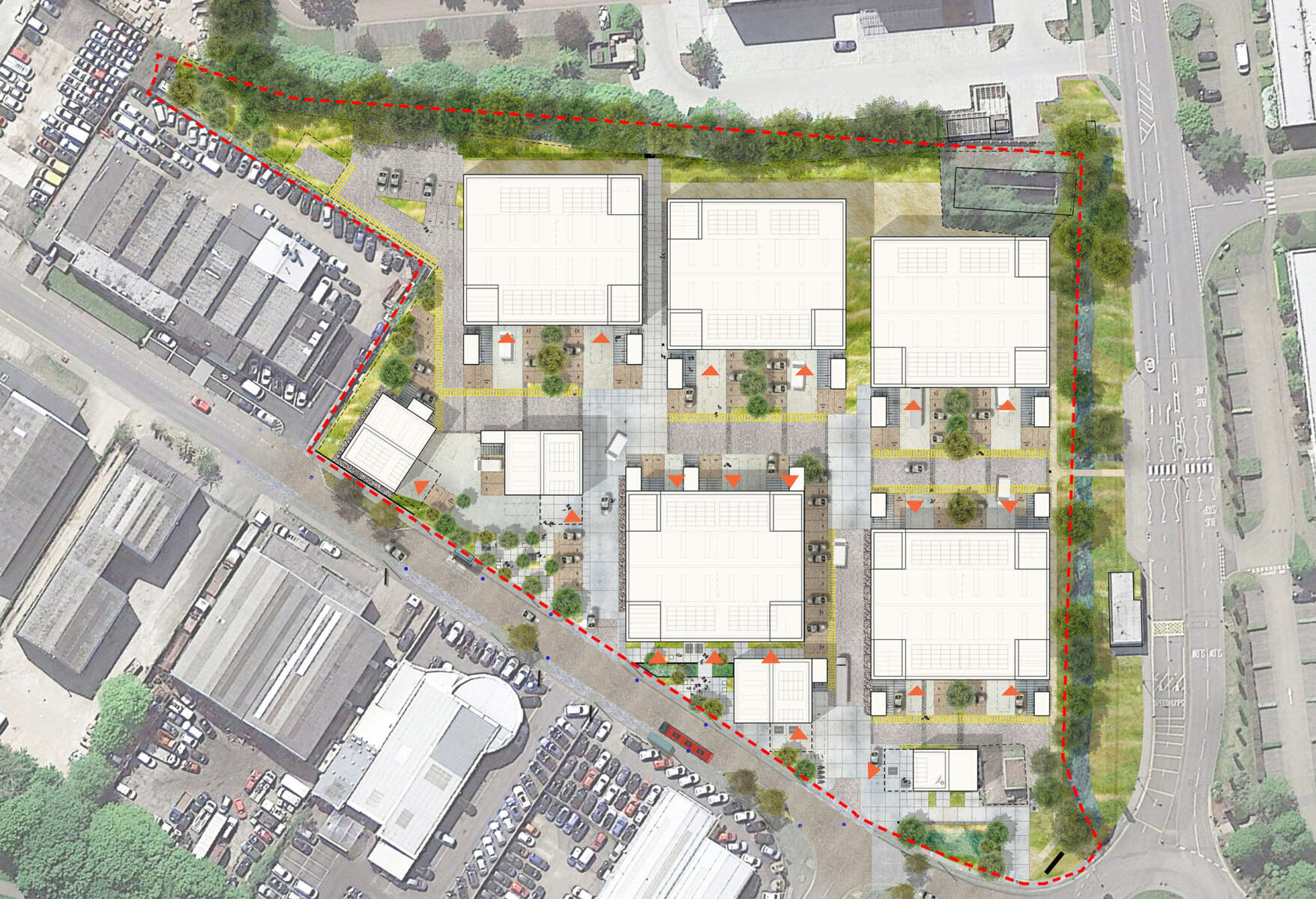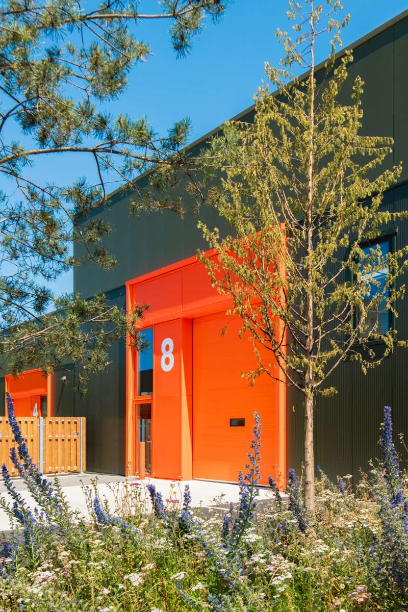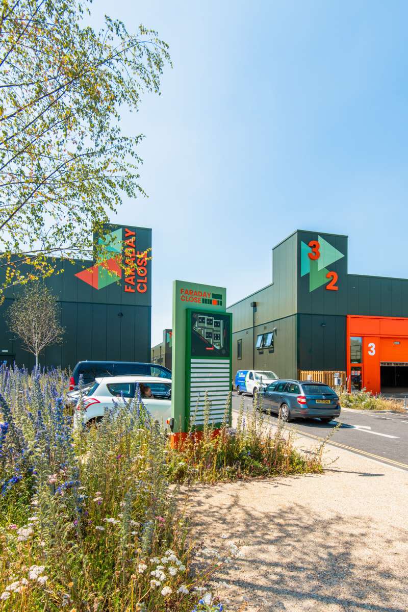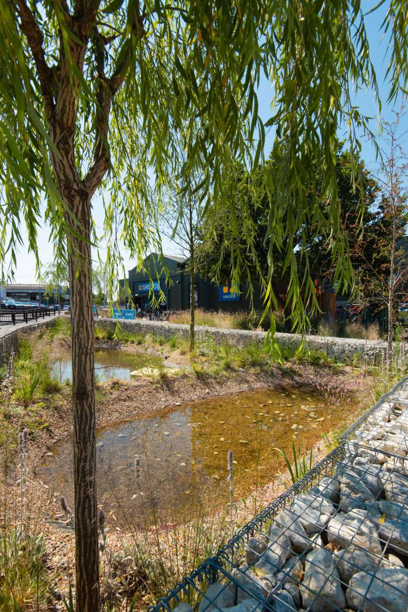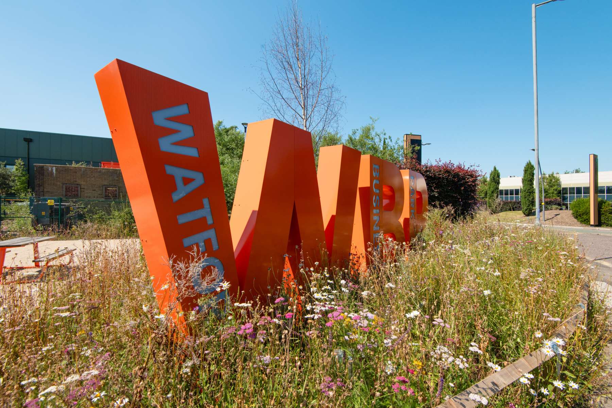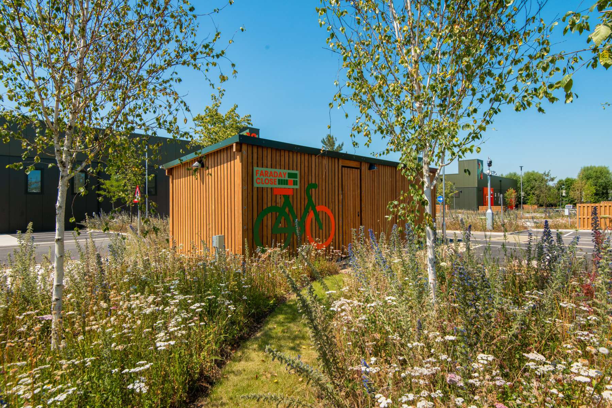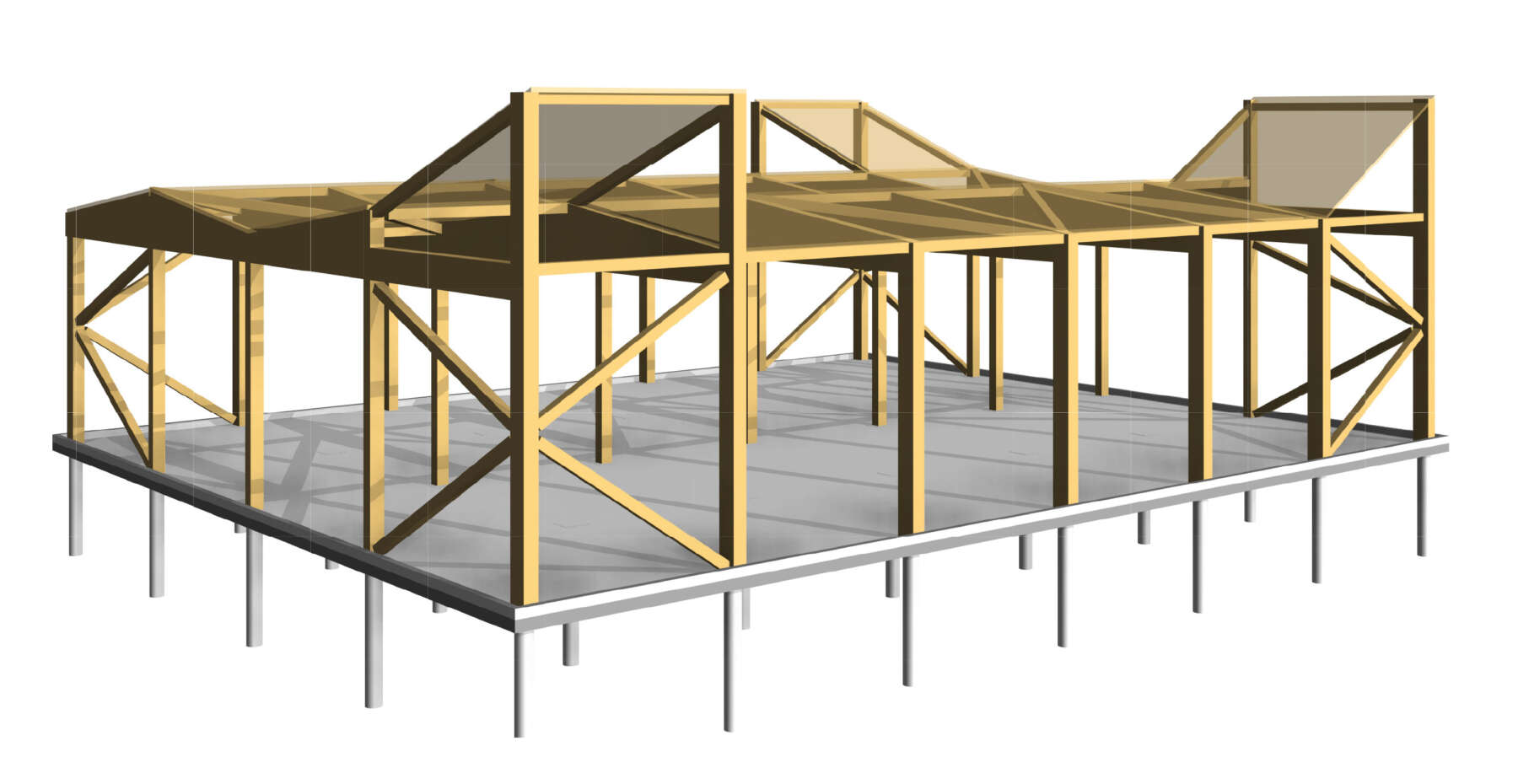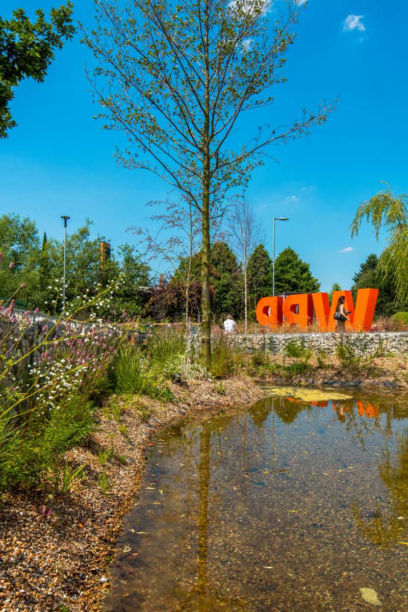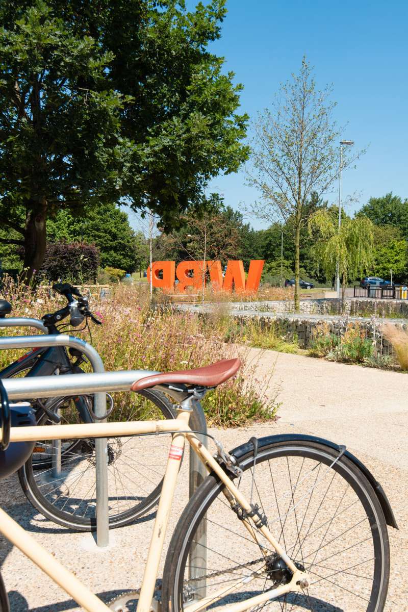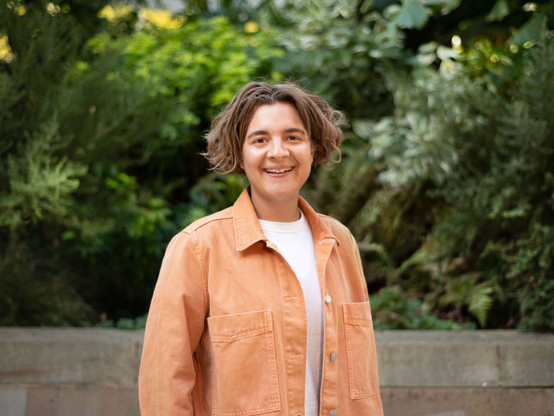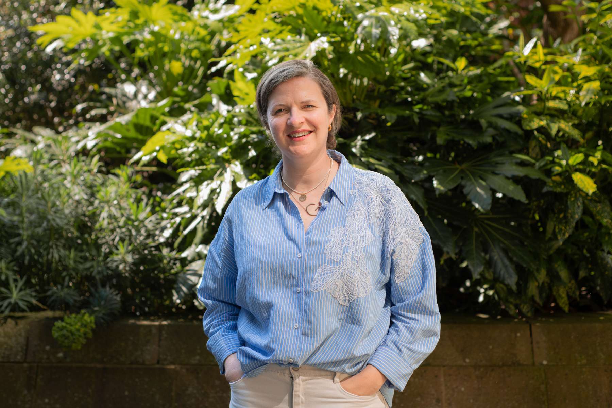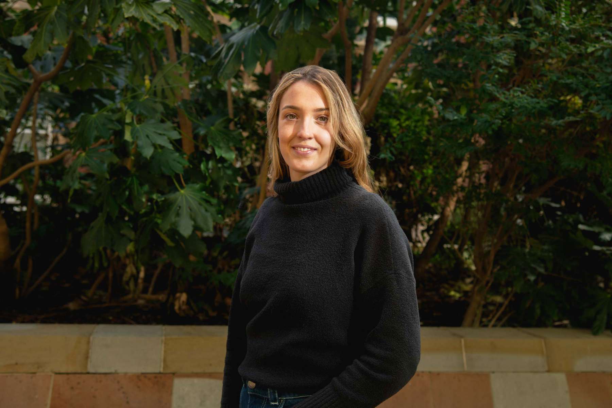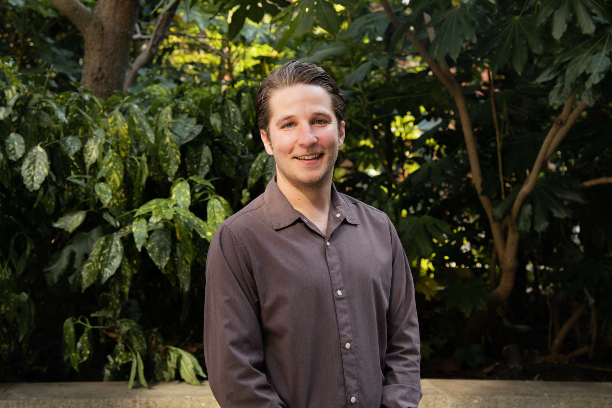A business park for the future; one which is integrated with the city and the people that live there.
Show info
A business park for the future; one which is integrated with the city and the people that live there.
Strategy
Watford Business Park is a major strategic industrial area of approximately 30 hectares, and employs in the region of 1,000 people. However, a significant proportion of the existing built stock was over 50 years old and deteriorating. Watford Borough Council and the Hertfordshire Local Enterprise Partnership recognised that without an innovative and forward thinking development, the business park will fail to attract new enterprises, as well risk deteriorating further and losing employment opportunities for the borough.
Location:
Watford, UK
Client:
Watford Borough CouncilHertfordshire Local Enterprise Partnership
Role:
Urban designer, architect and landscape architect
Status:
Completed 2023

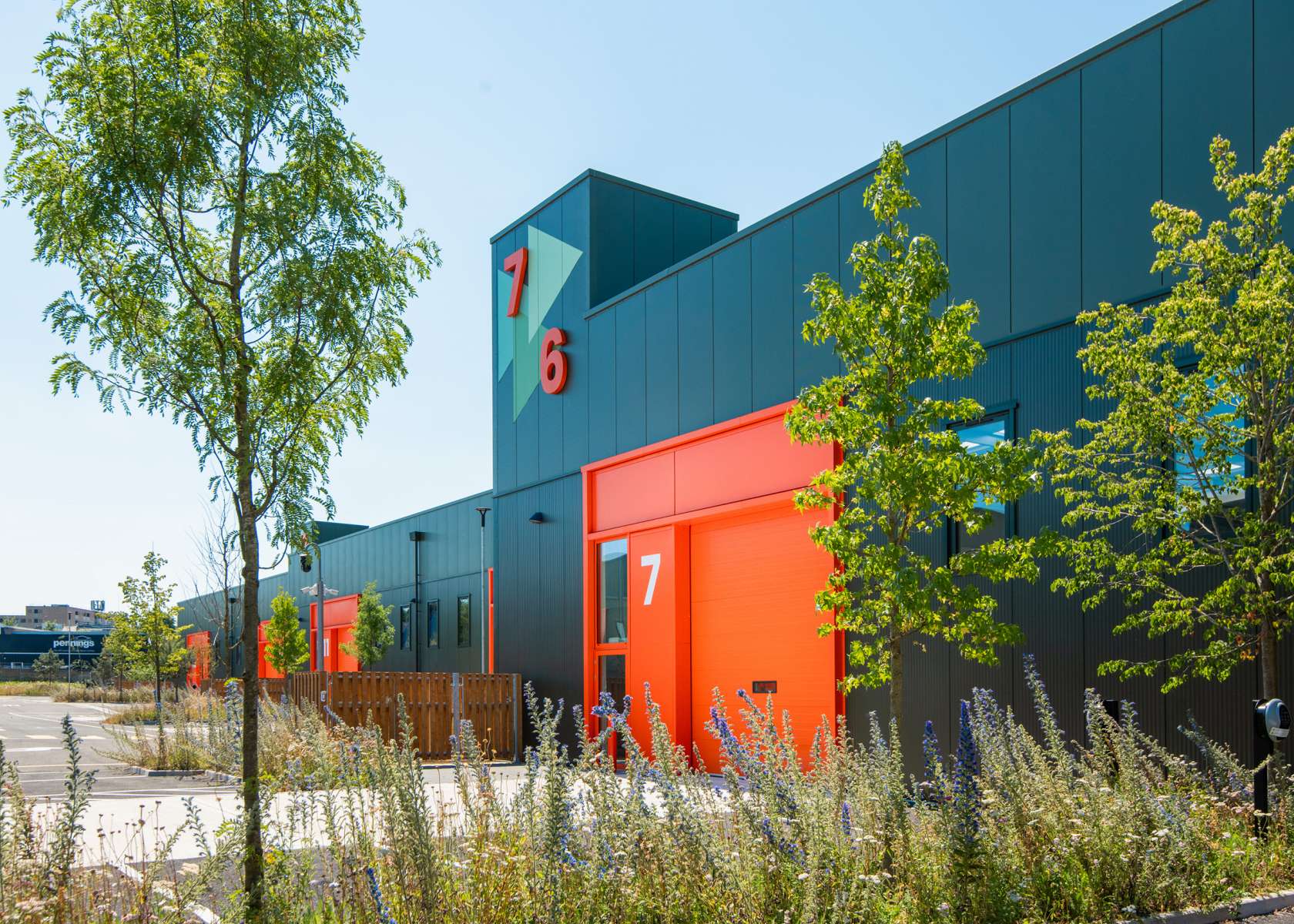
Key Project Contacts
