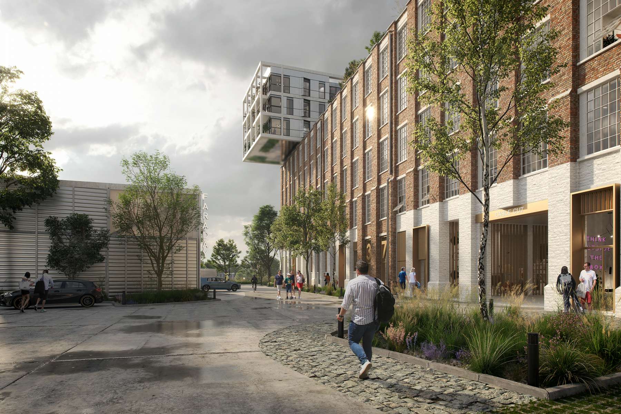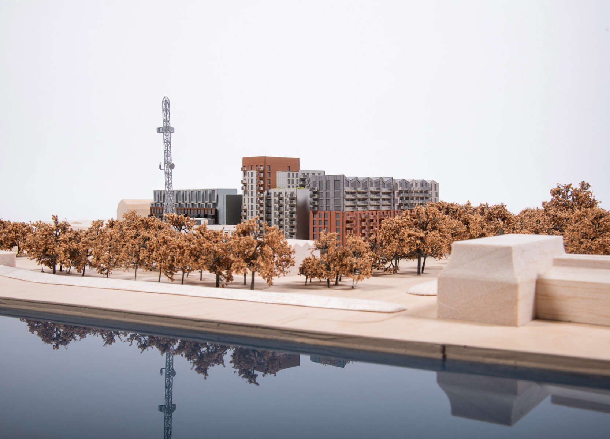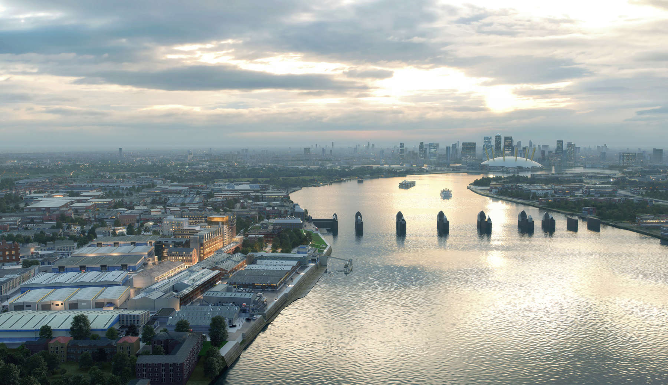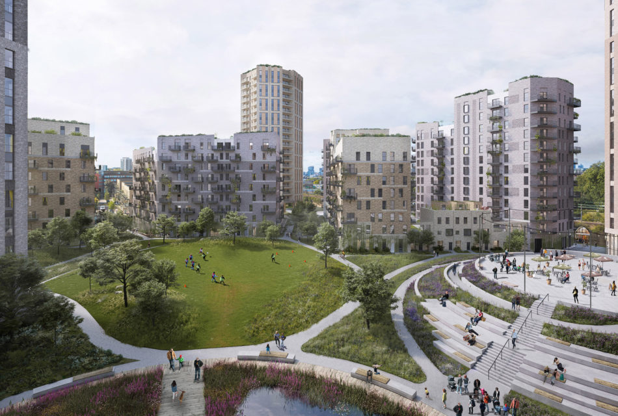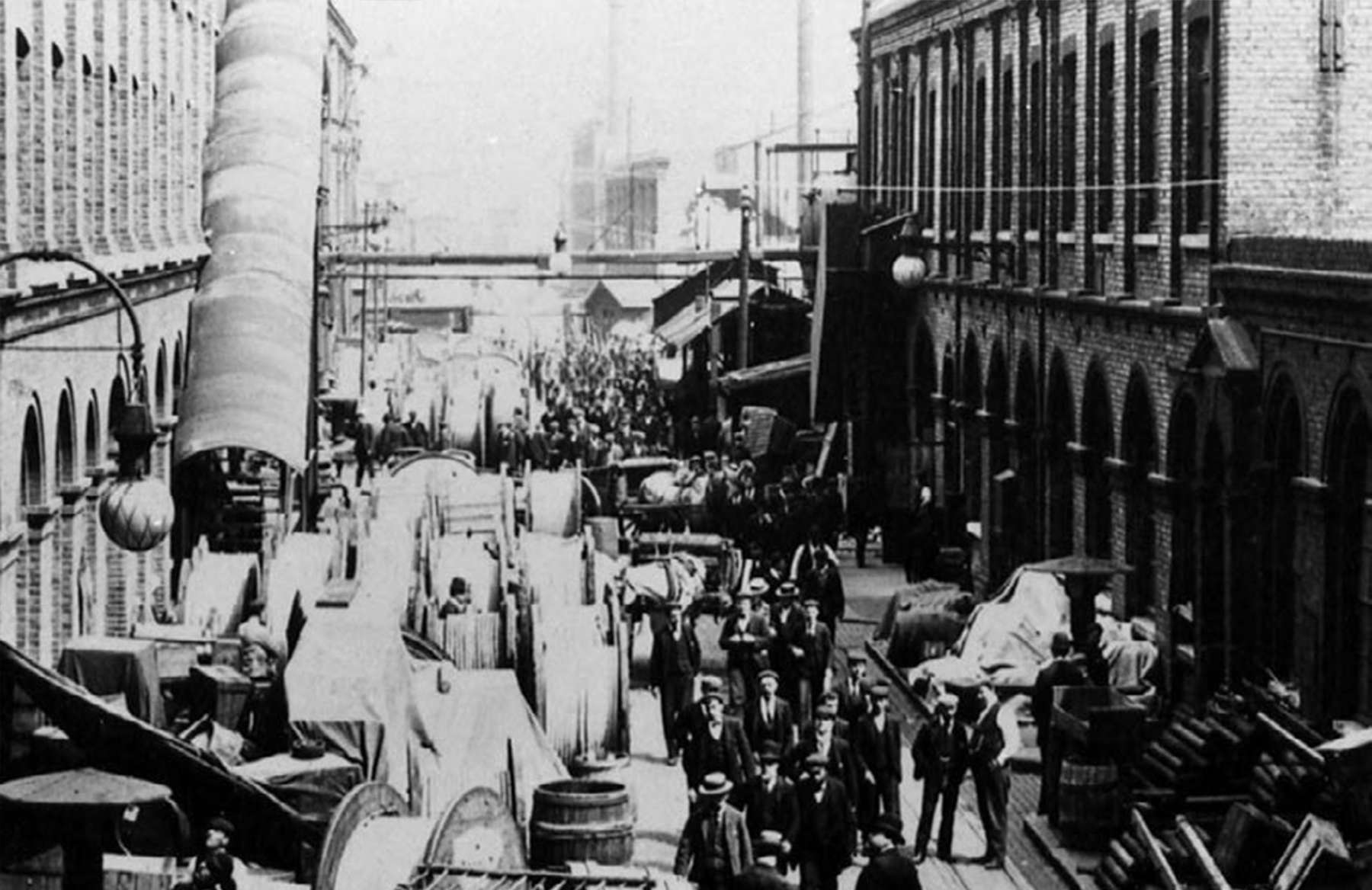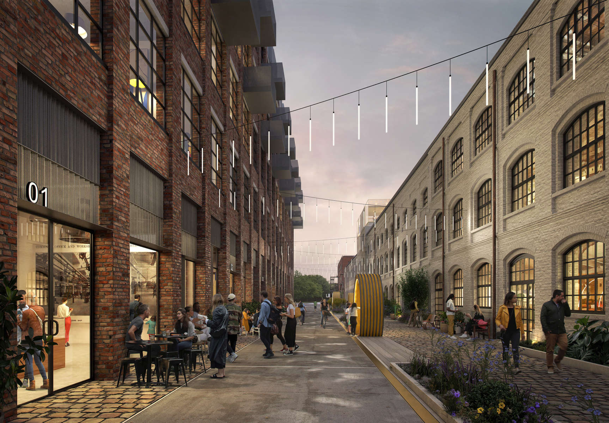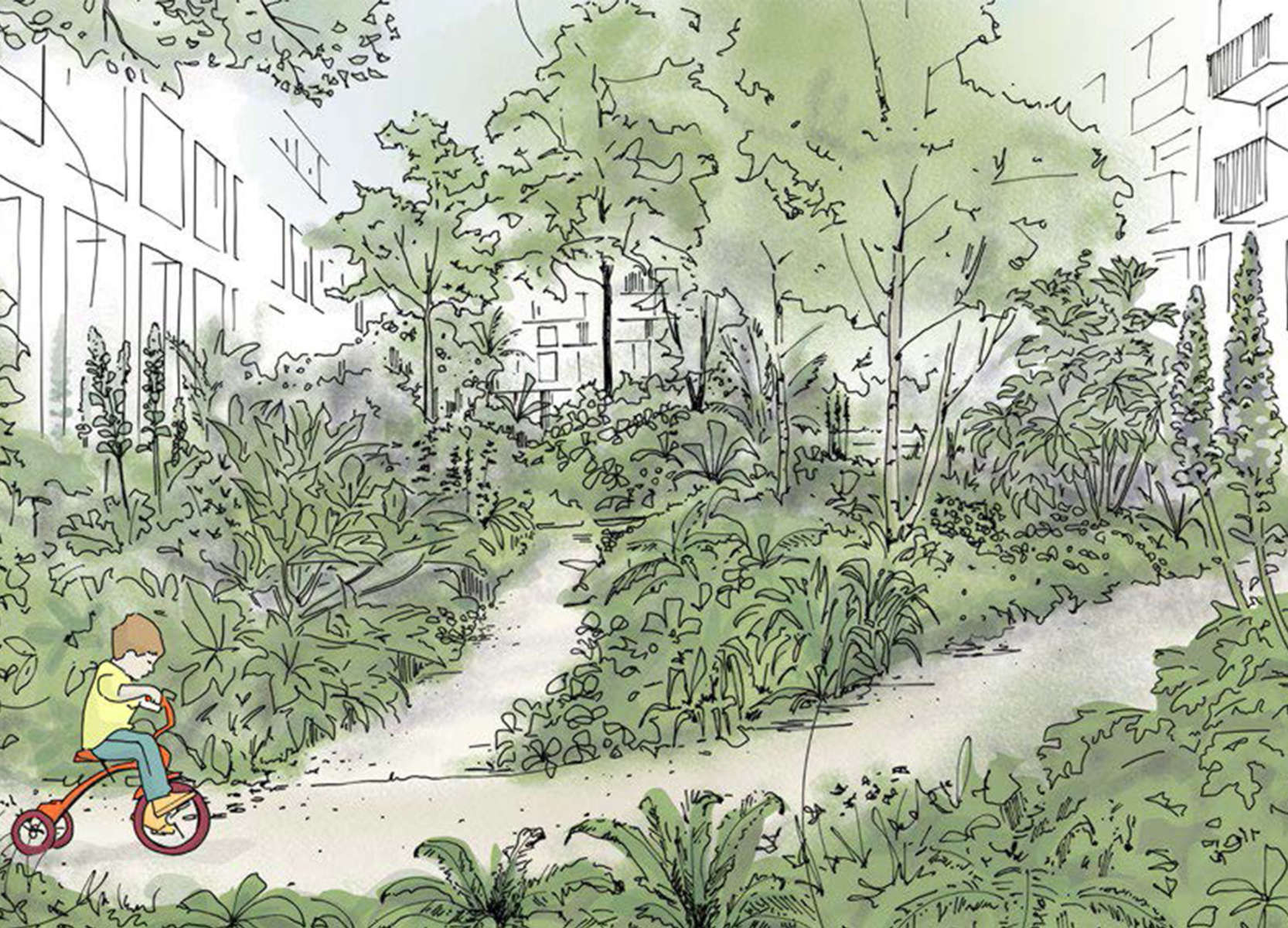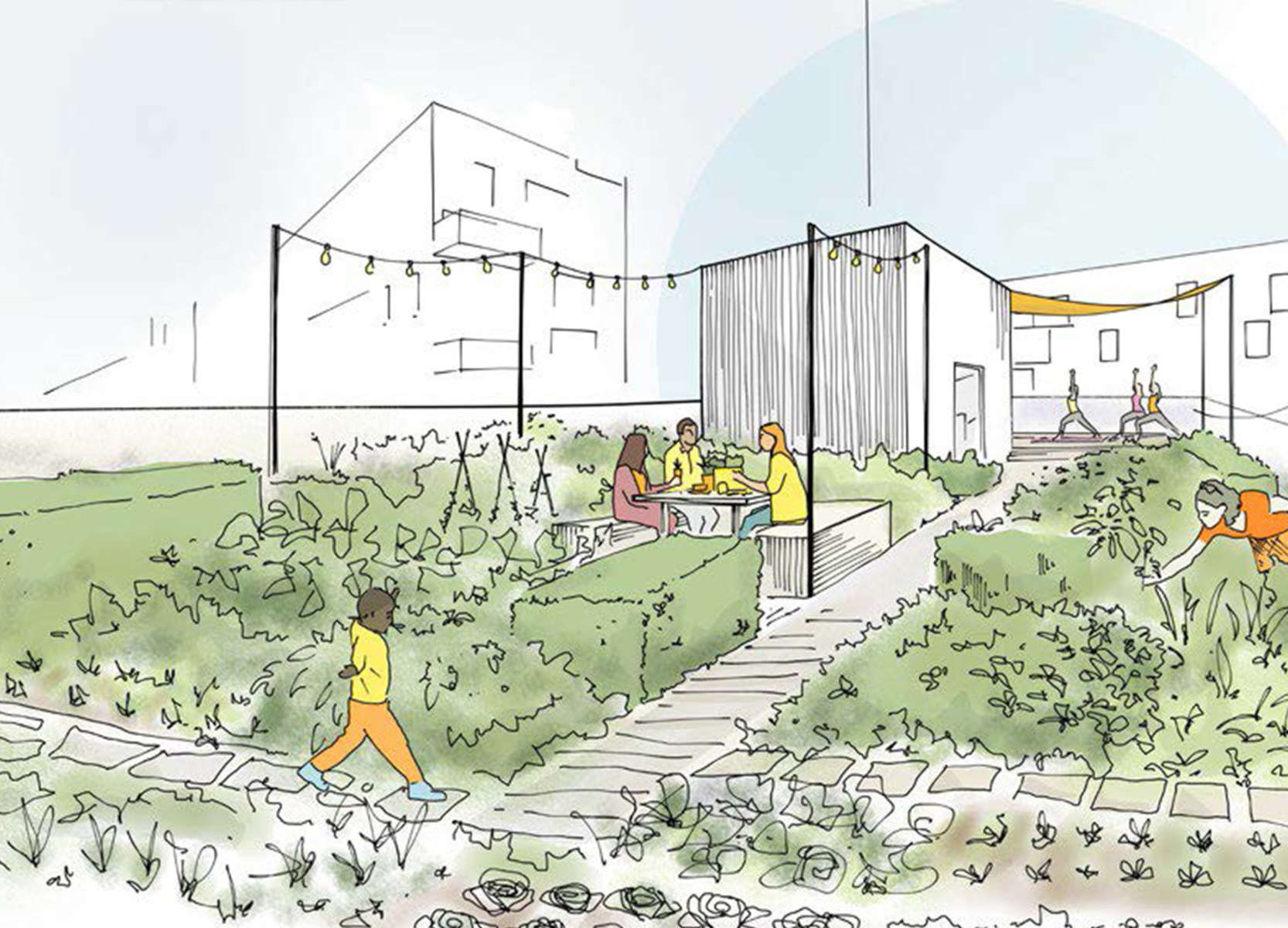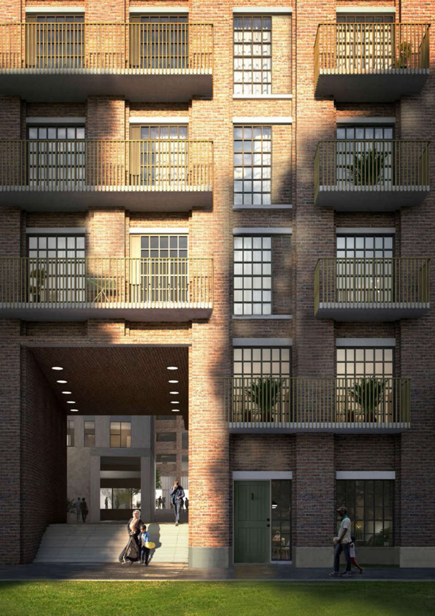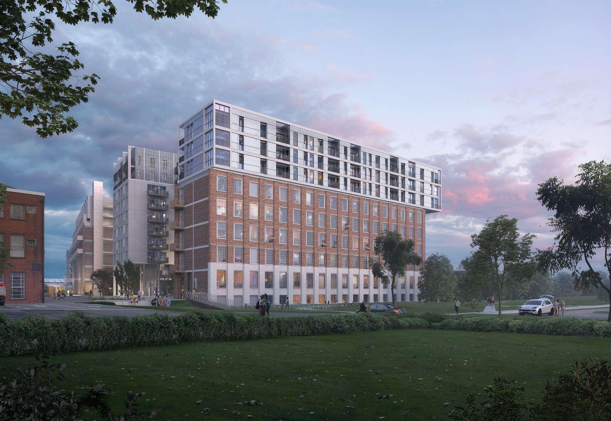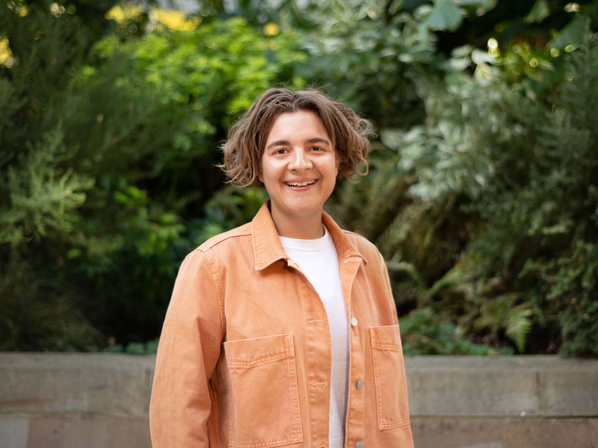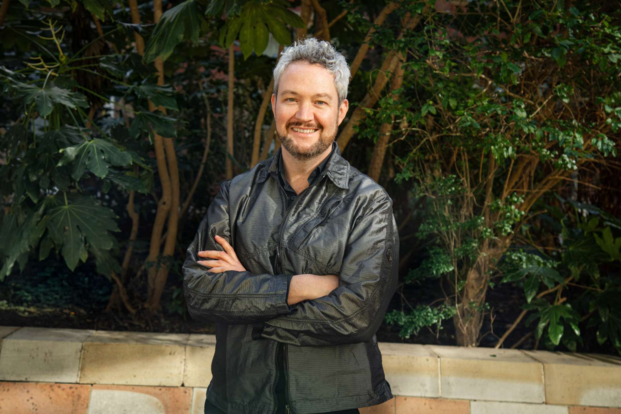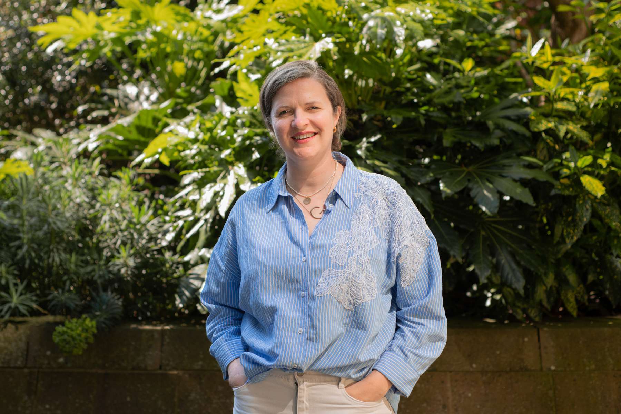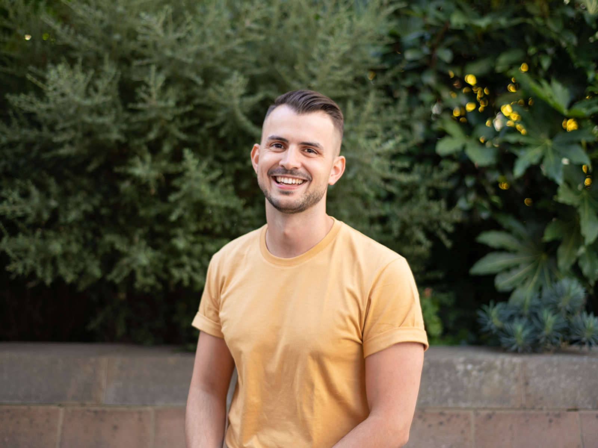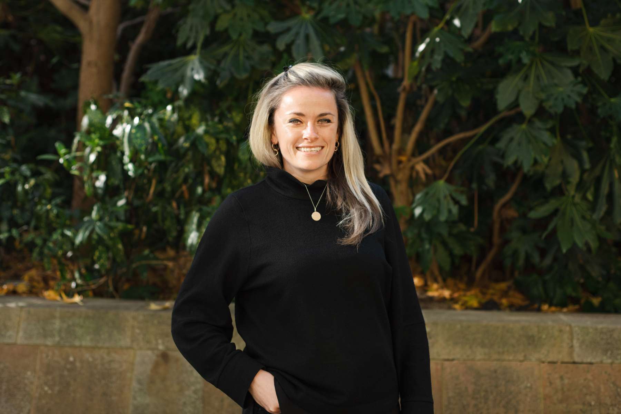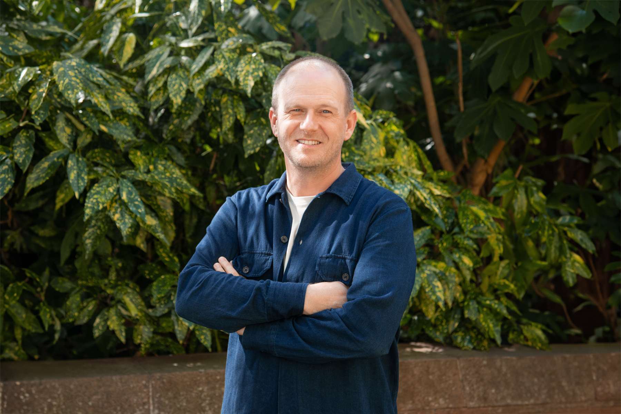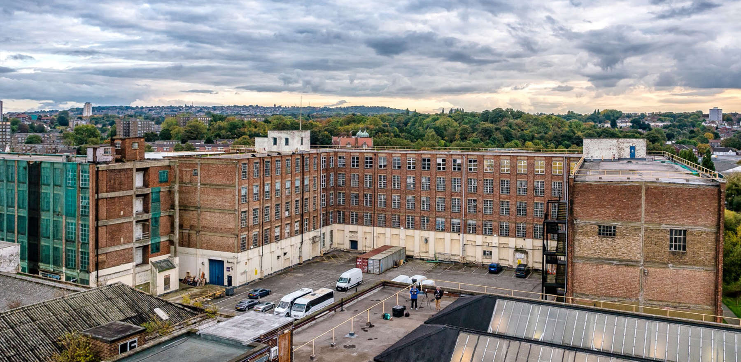
The site as it stands today
The truly mixed use development will focus on employment-led regeneration, creating around 900 jobs. Activating the ground floor of existing and proposed buildings will be a programme of workshop spaces, cafés, and exhibition areas, along with an innovative stacked factory and a new business incubator. A diversity of activities ensures optimal use during the day and night, improving the quality and vibrancy of the site, whilst allowing existing neighbouring businesses to continue to operate. Sitting alongside the workspaces are 492 new homes, all designed to be suitable for this transitional industrial location and ensure accessibility and affordability for as many people as possible.
Our role at Faraday Works includes setting the overarching area framework, and we’re also leading the detail design for the public realm as well as six of the buildings: Eastmoor Building, Faraday Yard Building, Faraday Building, Wire Workshops, Faraday Factory and Unity House. To enrich the architectural proposals, we’ve collaborated with Coffey Architects who are designing the Junction Box and Telephone Buildings. Together with our clients, we’re crafting a place where legacy and purpose are at the heart, and we have made sure that this feeds into every part of our proposal for positive change.
Specificity
Our detail designs for Faraday Works include a new innovative stacked industrial factory, Faraday Factory. Here, the stacked and contained volume intensifies the traditional provision of commercial space and allows it to sit comfortably adjacent to residential uses. Consultation with industry experts such as the CBRE has led to the evolution of this vertical mixed-industrial typology, providing versatile floorplates, optimum floor heights and a holistic servicing strategy with the aim to accommodate a variety of industrial uses including light manufacturing, logistics, storage, distribution, makers spaces and many more.
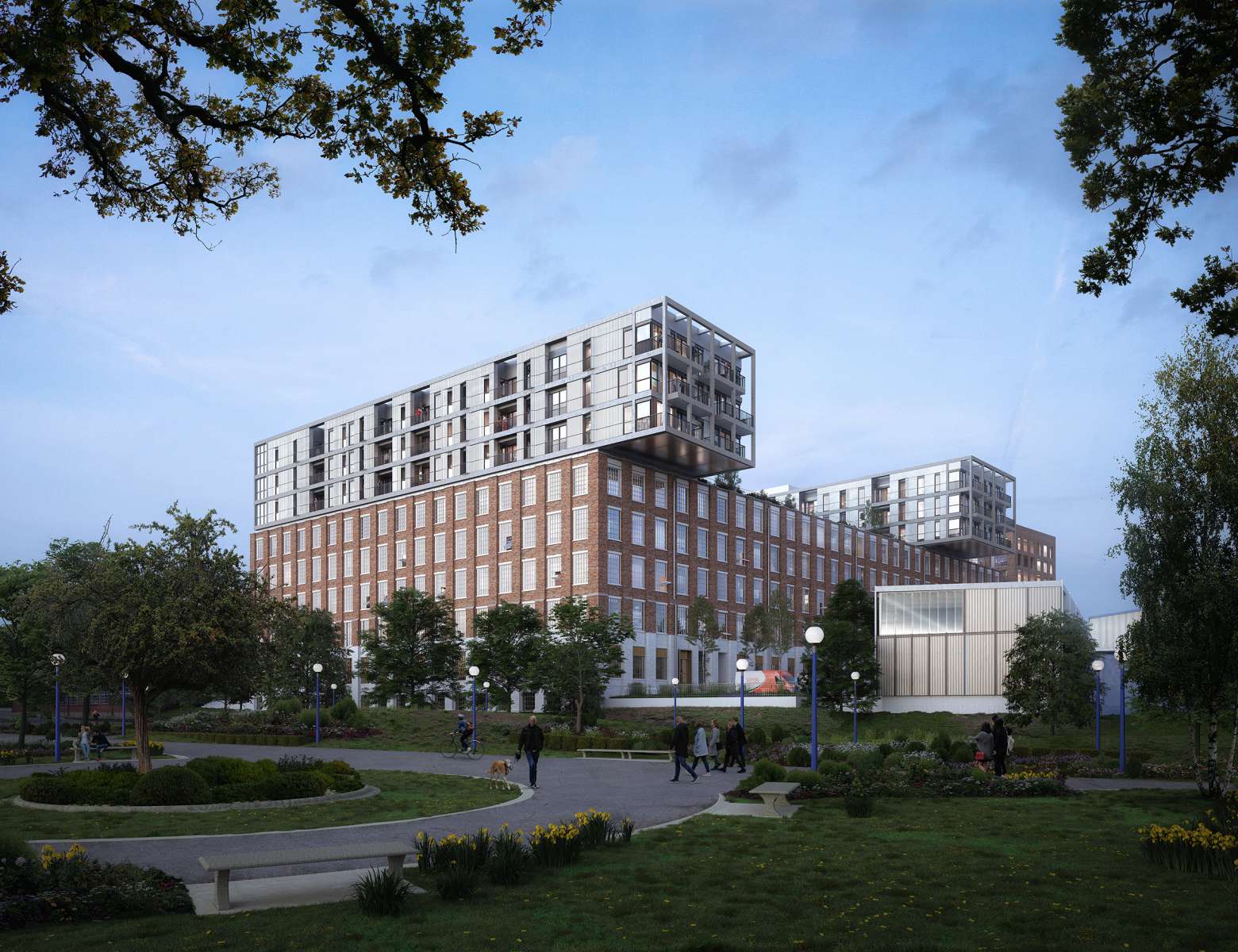
Though undoubtedly enriched by context, the Faraday Factory’s appearance and materially also seeks to reinterpret and evolve the industrial vernacular language, drawing inspiration from contemporary exemplar examples.
Another major cornerstone of the scheme is the Wire Workshops – the oldest building on site – which will be restored to accommodate a new innovation hub that will feature specialist facilities, studios, and workspace. A new public event space, heritage exhibition and a café will also be created, featuring a triple-height lobby and roof extension to provide an entrance to the Wire Workshops.
Residential design has been carefully considered to mitigate the any implications of the surrounding industrial activities, with new residents at Faraday Works offered a range of residential typologies, in a combination of new build and refurbished industrial buildings, in which to make their home.
