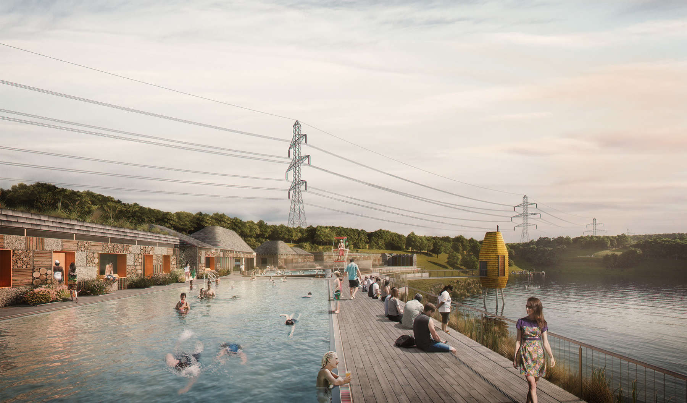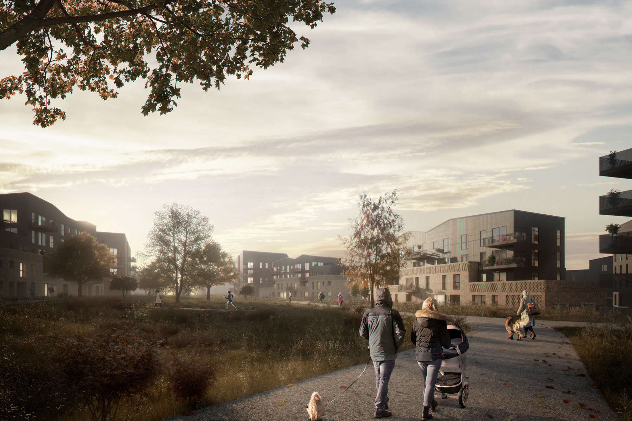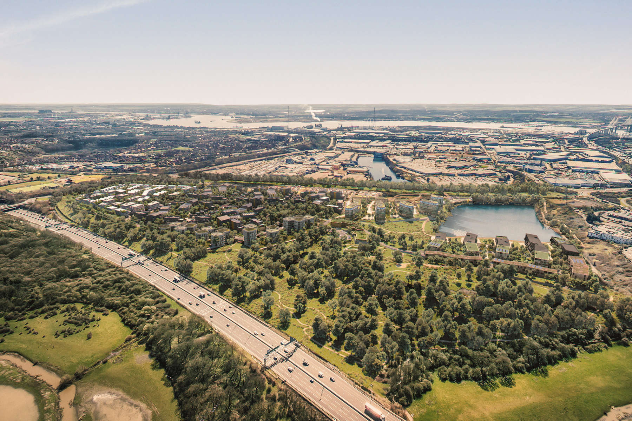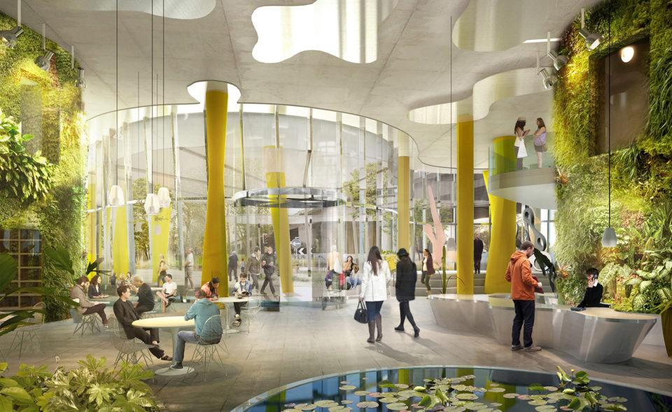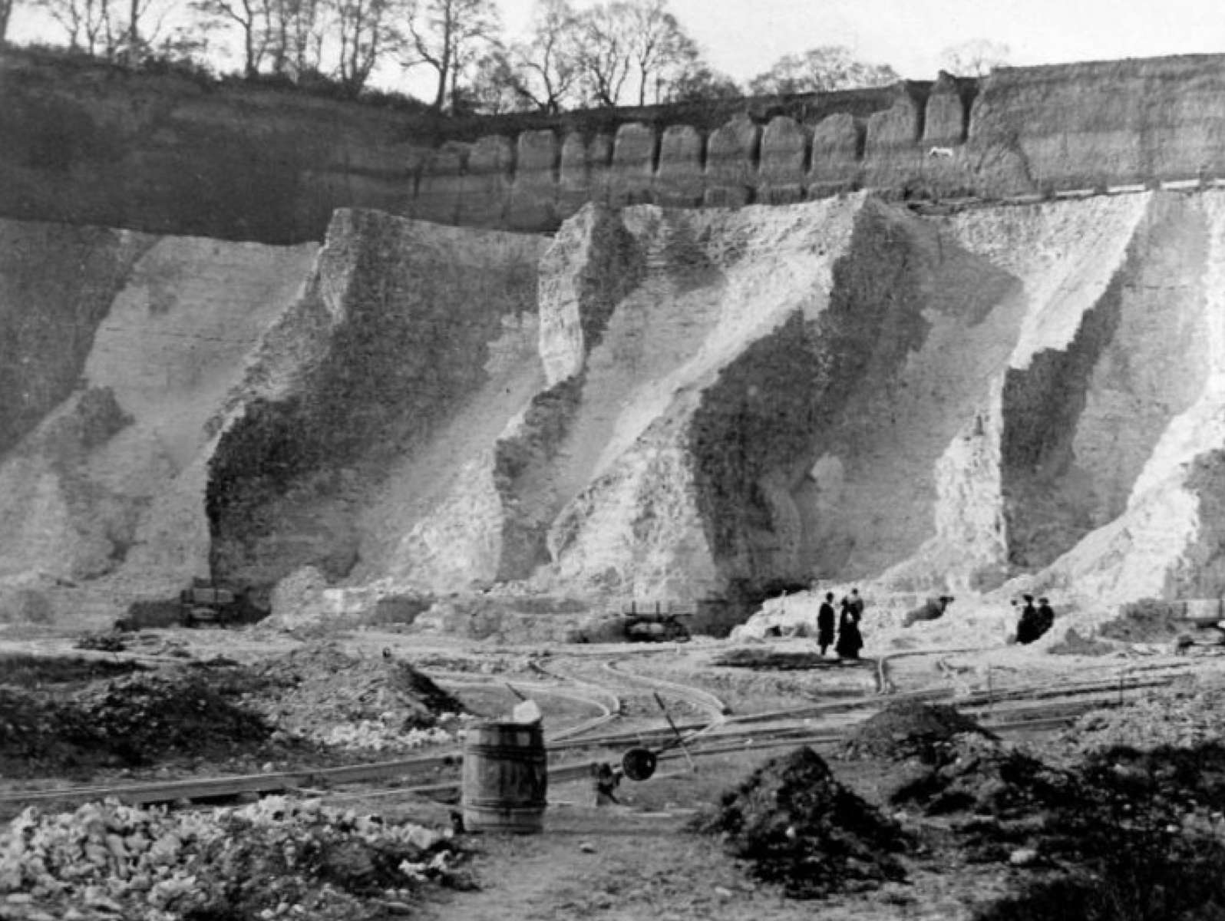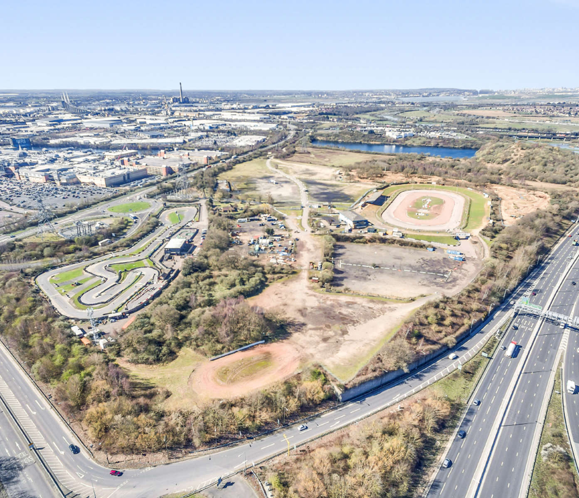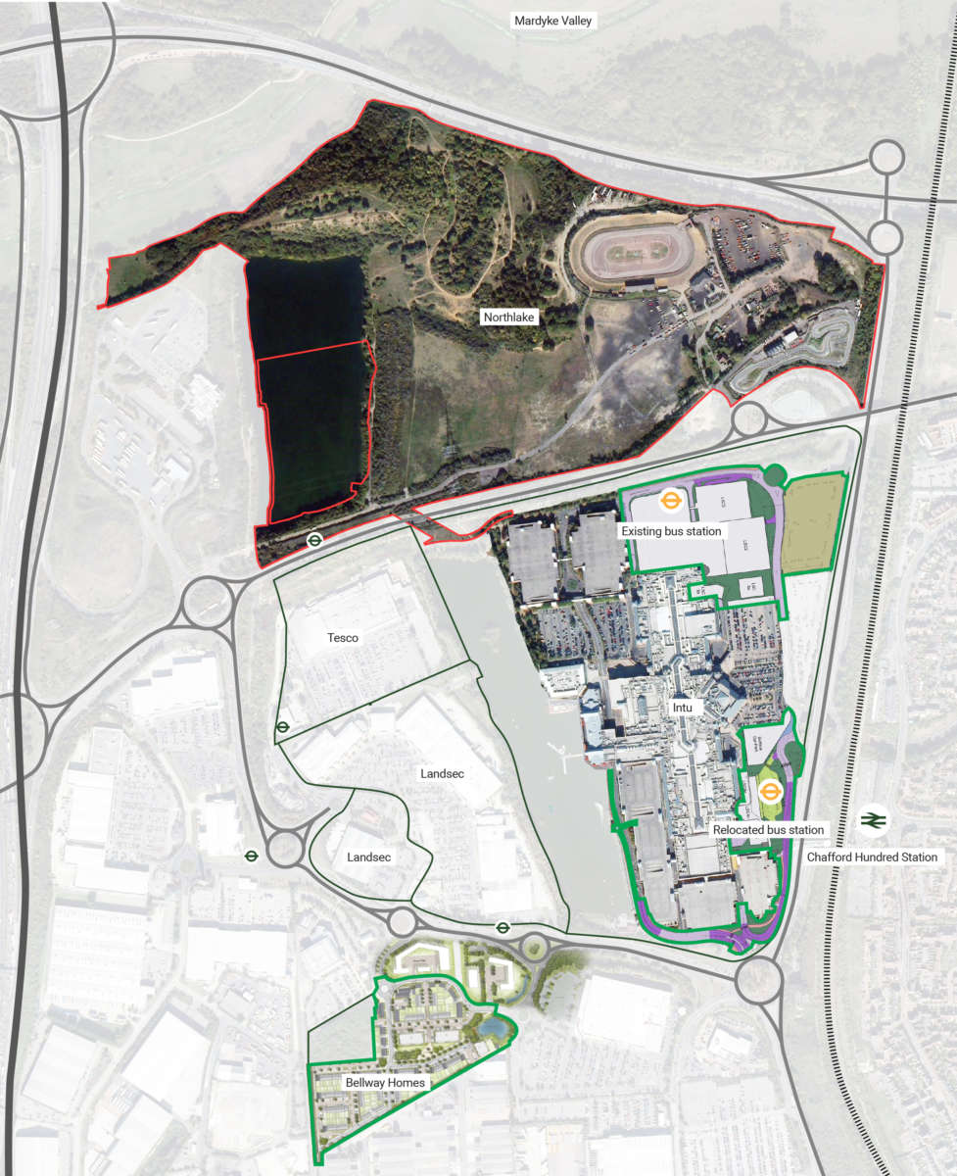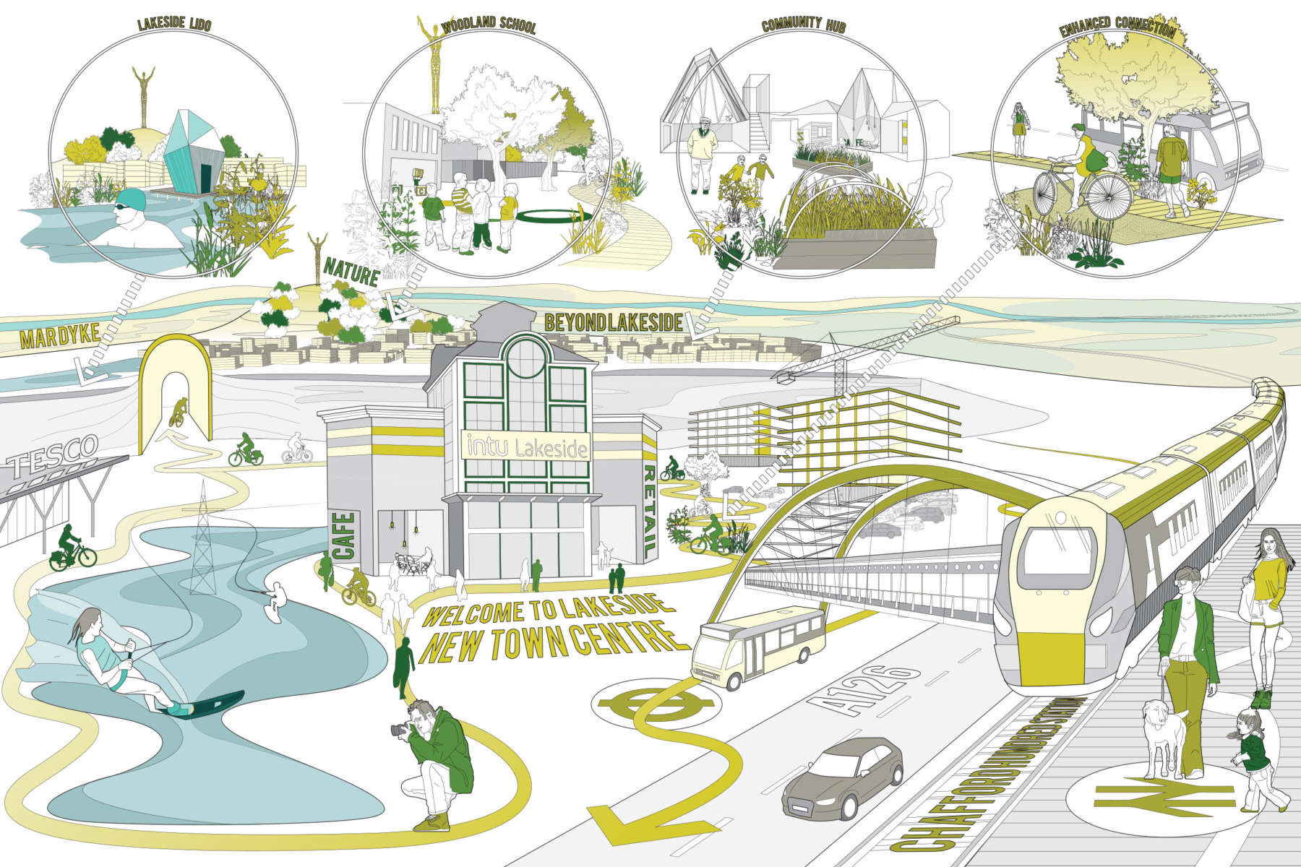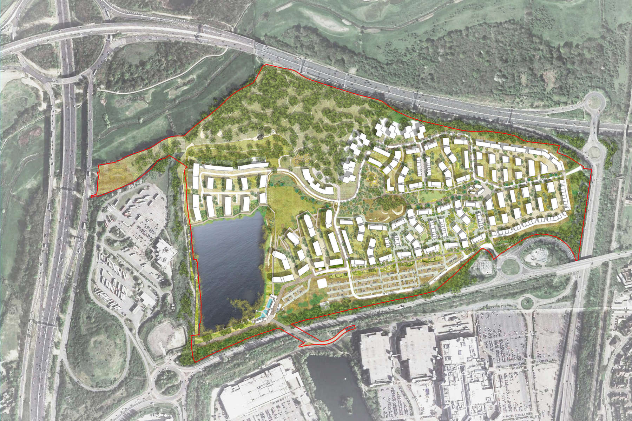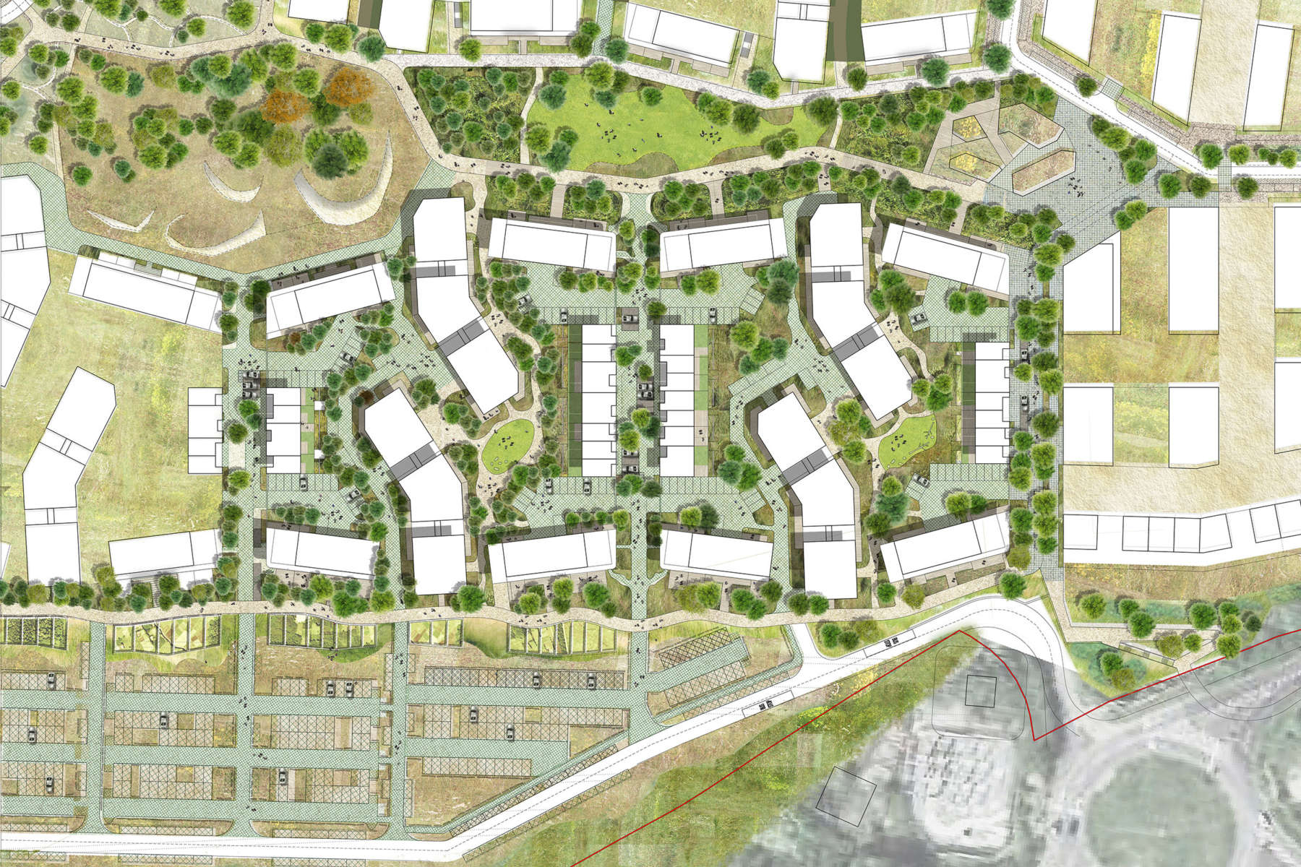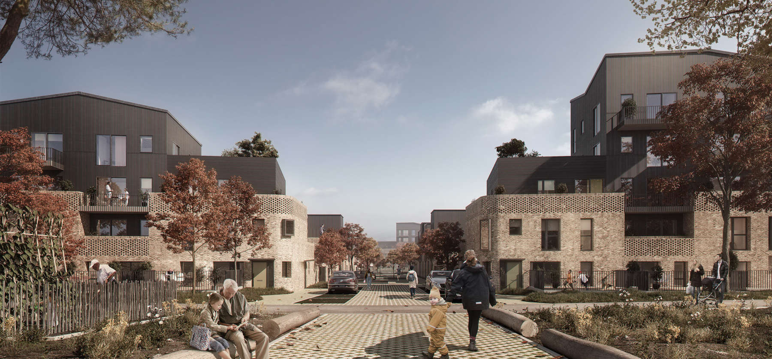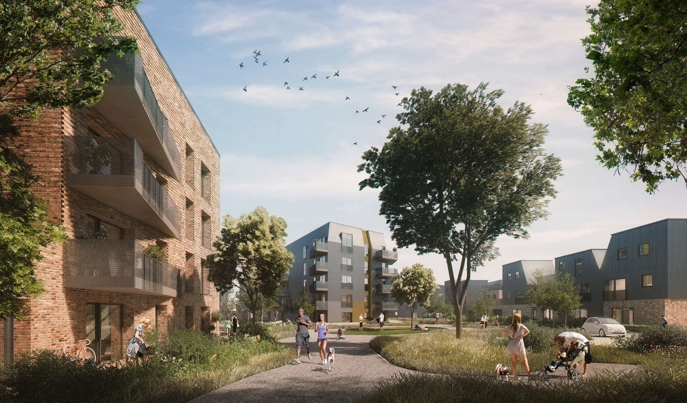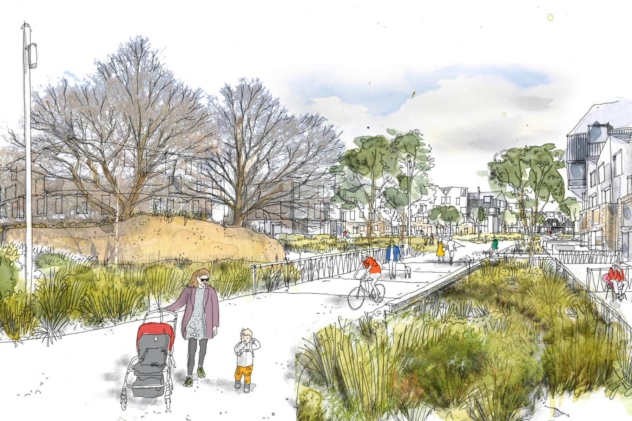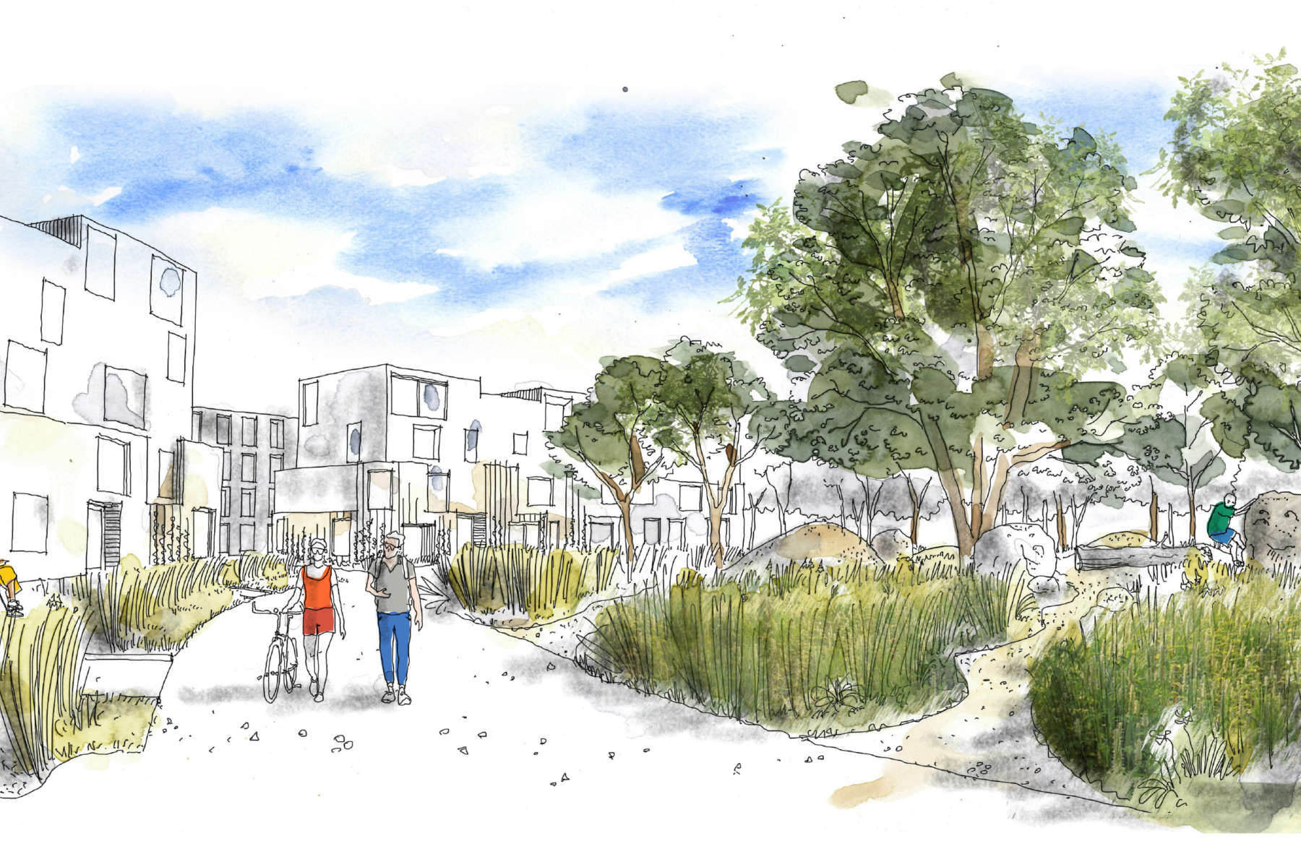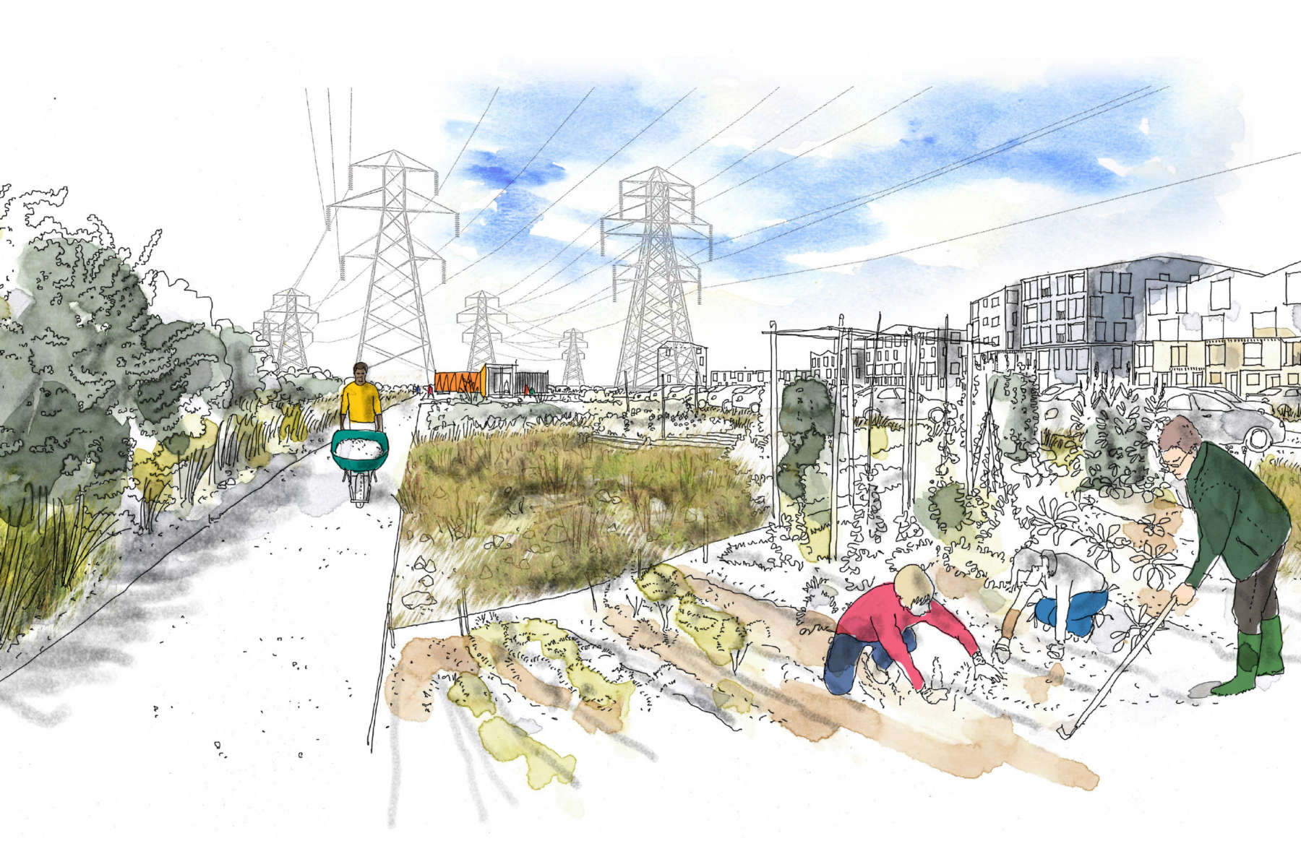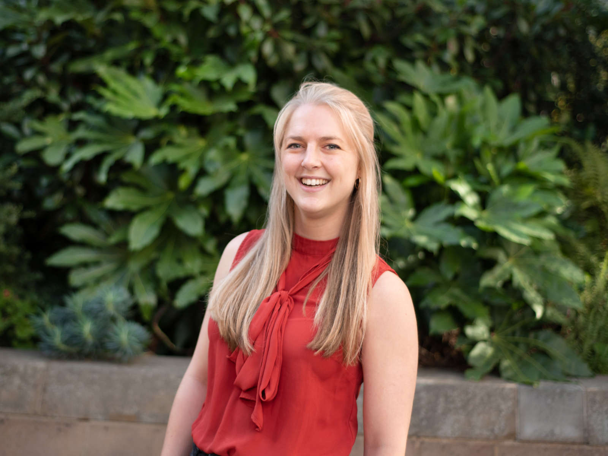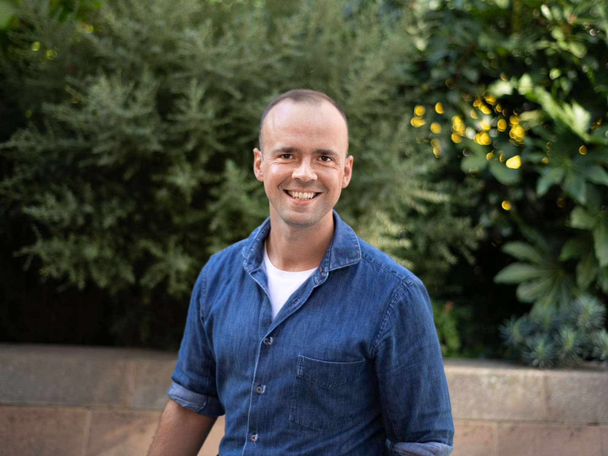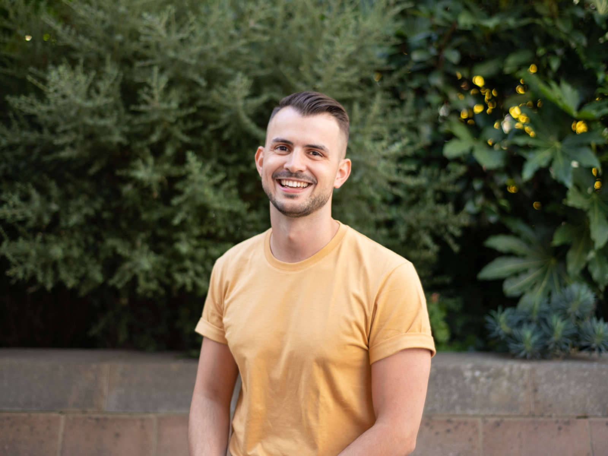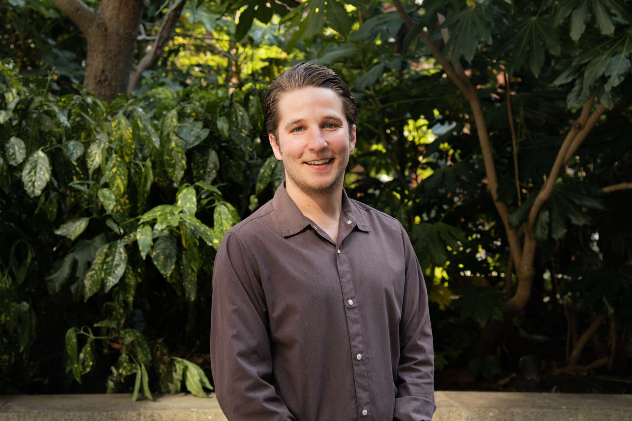Specificity
In addition to co-ordinating the overarching place framework for Northlake, we have lead the detailed design for phase one. Here, we’ve carefully considered what components will ensure that the first phase can stand alone as a successful community in advance of the delivery of later phases. Designed around the provision of a linear park, we’ve incorporated a residential neighbourhood of 342 homes, a lido facility, 3km of mountain bike routes with a national standard pump track, and a plethora of public realm improvements.
The residential element is informally arranged into two parcels, or ‘nests’, a strategic design option that allows a rich communal space to be shared by residents and embodies our landscape-led approach to placemaking. The nests are an eminently buildable typology, and based on the garden wall concept which establishes a domestic scale at street level, stepping between 1 and 2 storeys. In doing so, we are indiscriminate between houses and apartments, ensuring each plot reads like a coherent whole. The playful articulation of the garden wall also ensures moments of surprise, including curved returns to the corner apartments, richly textured brickwork and surprise views into, and out of the communal spaces within each nest.
We’ve provided a variety of typologies to enable progression within the community, with each home designed to maximise internal space and daylight, generous floor to ceiling heights, and we’ve reduced energy requirements through high-level of insulation, low energy appliances and the use of renewable energy. High quality materials are employed throughout to ensure the development complements the character of the town centre and has a consistently high quality appearance for the years to come.
