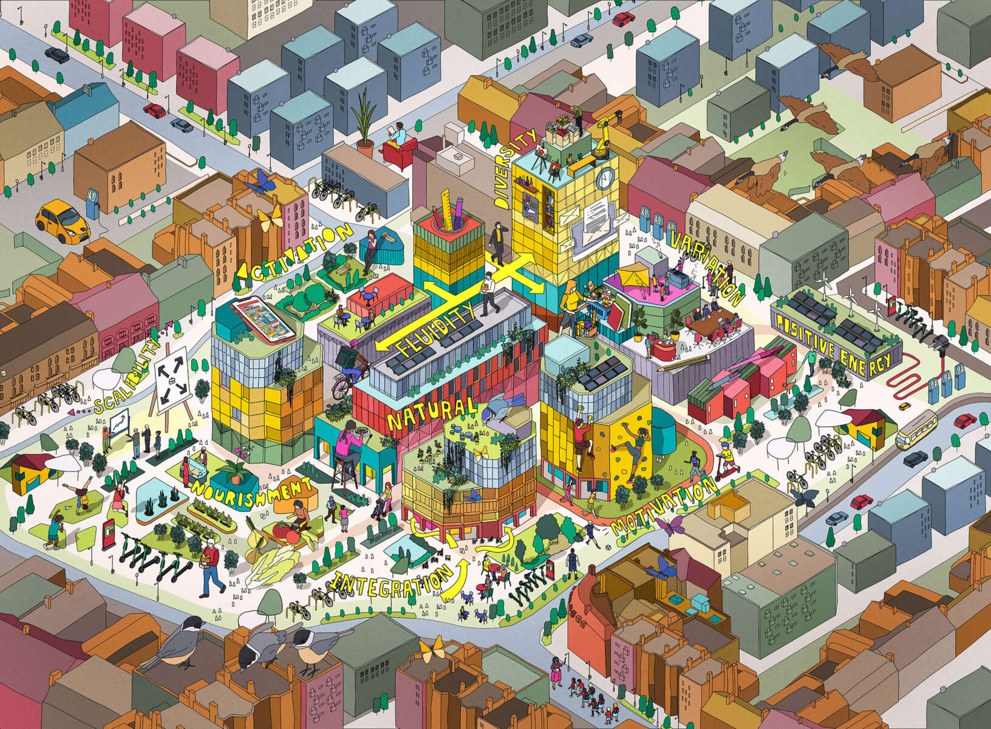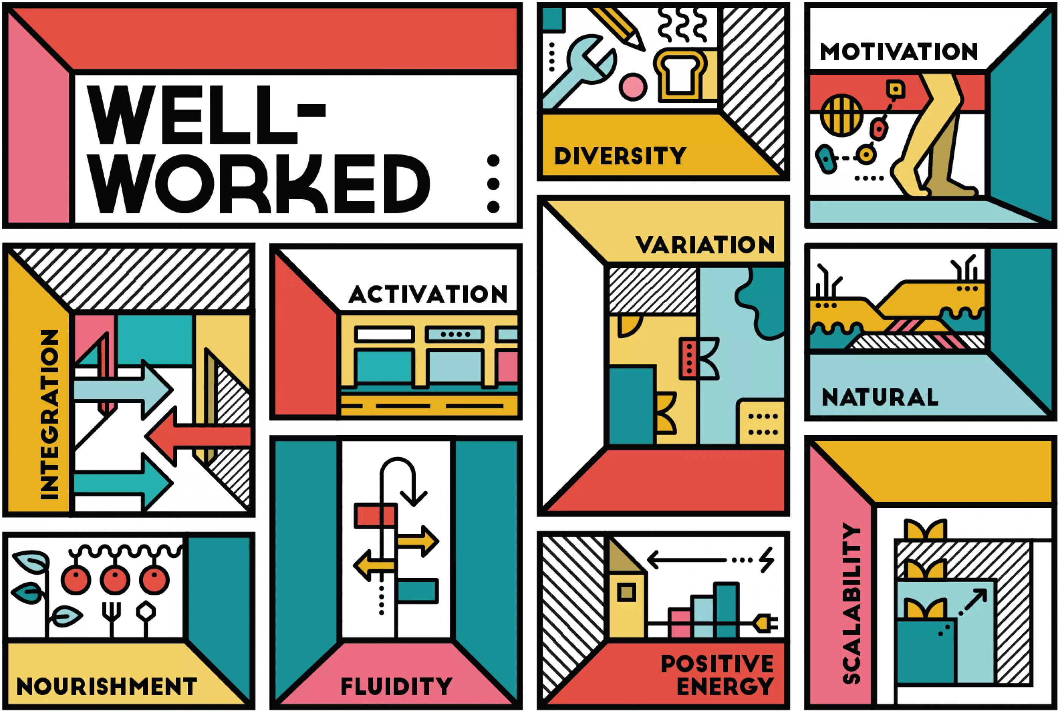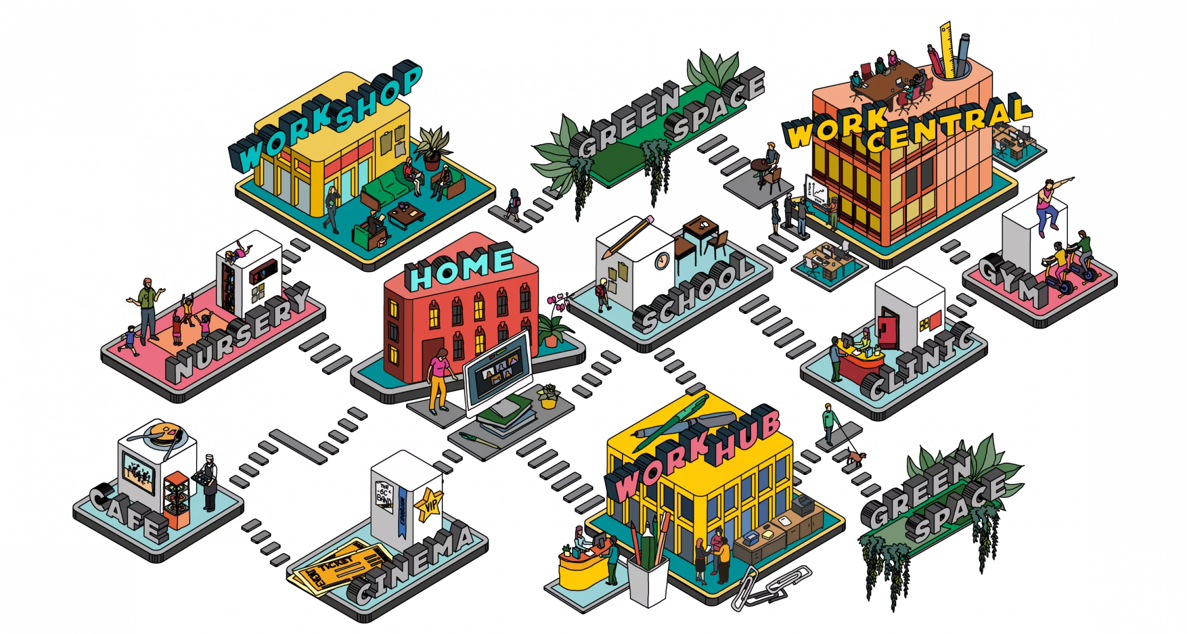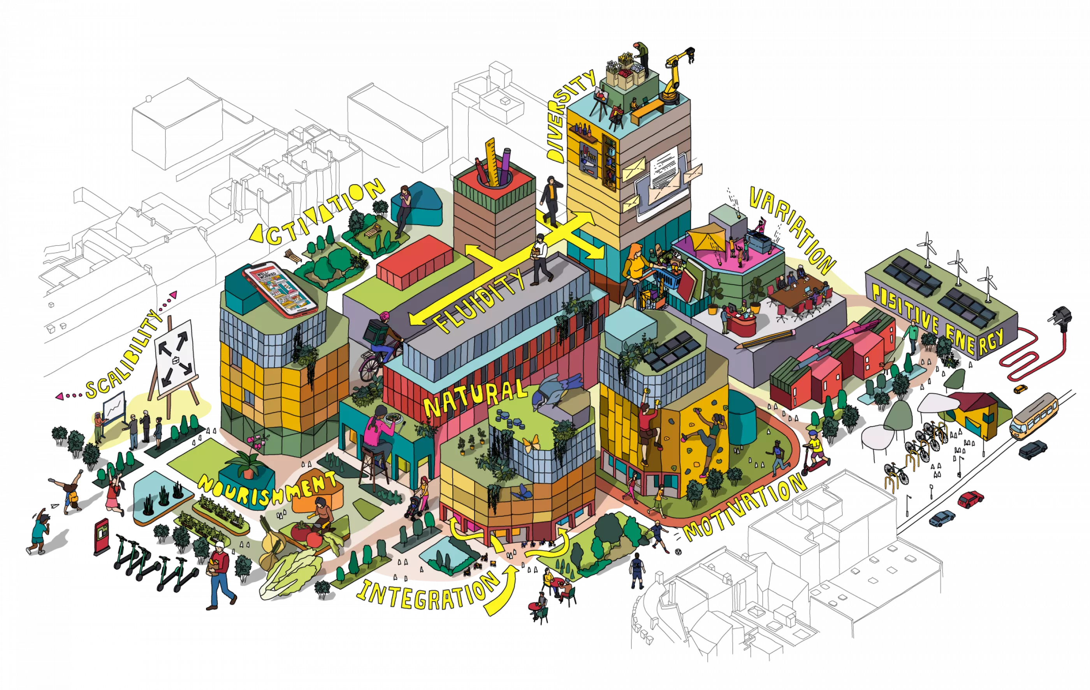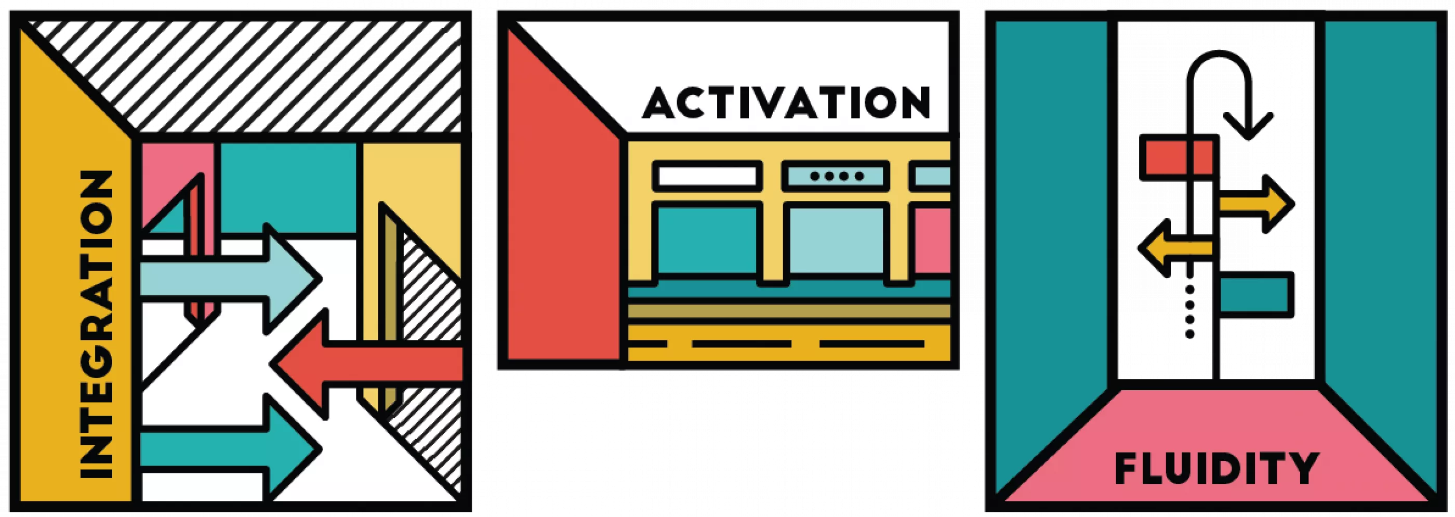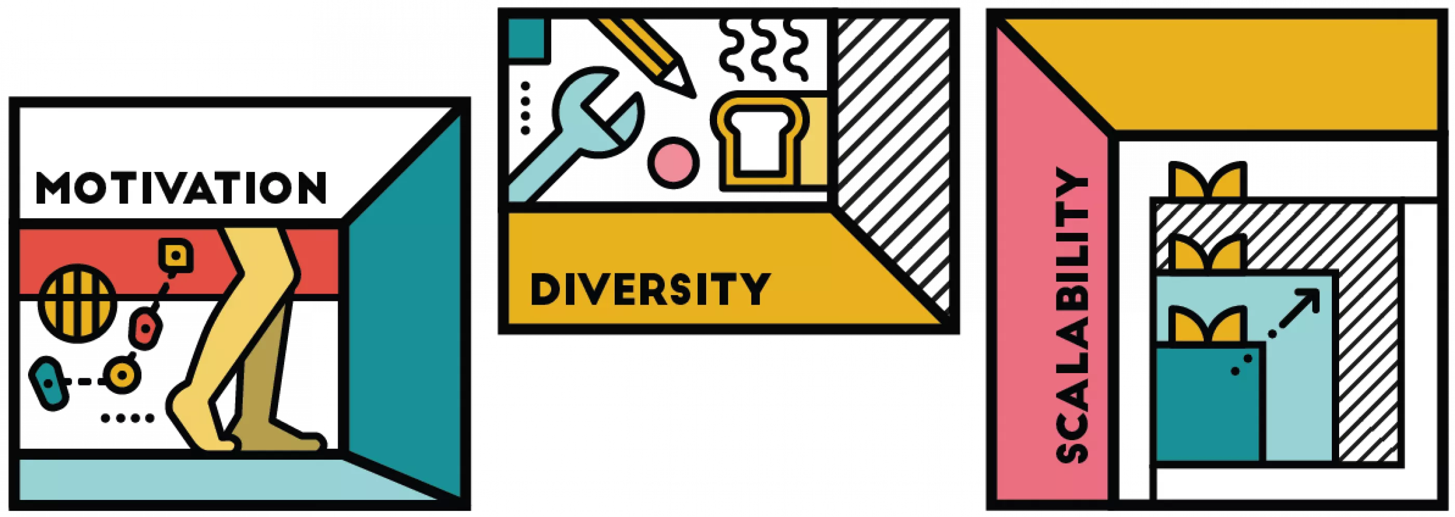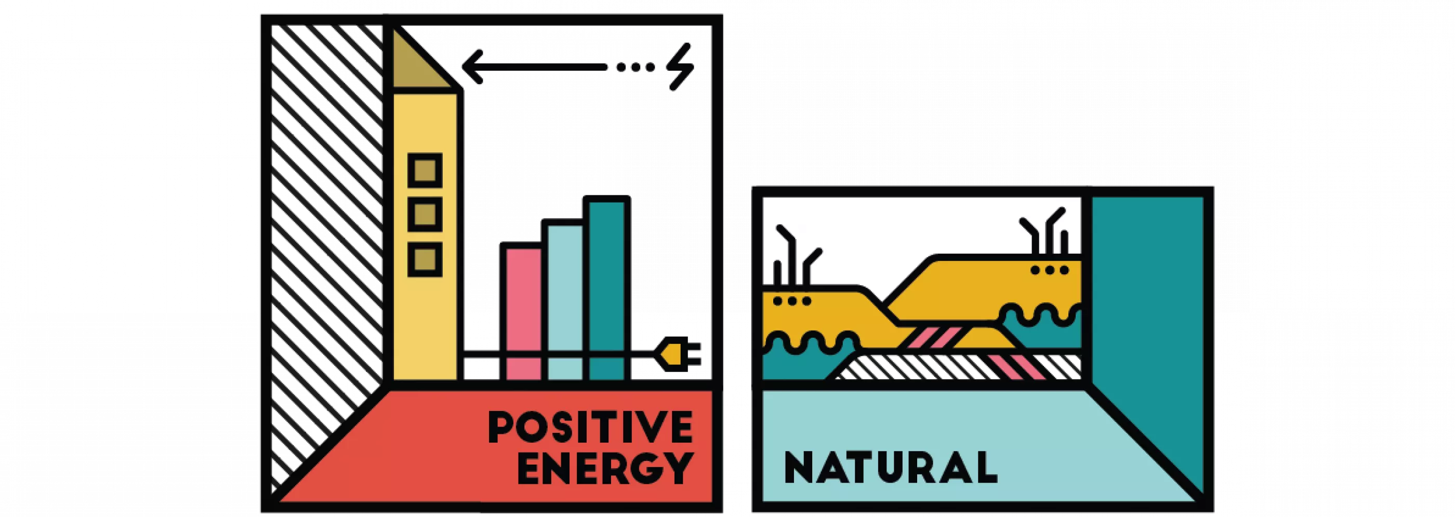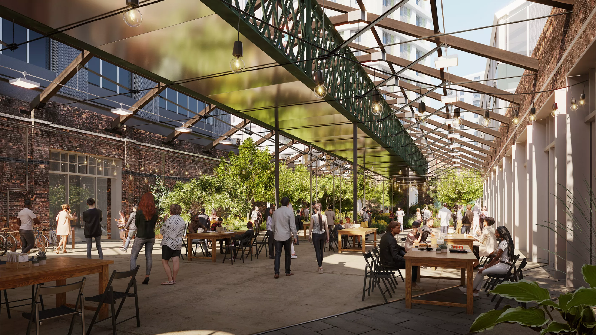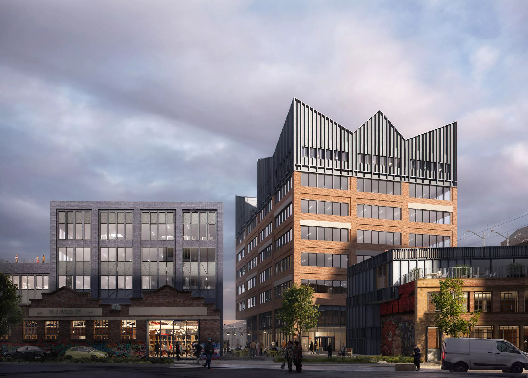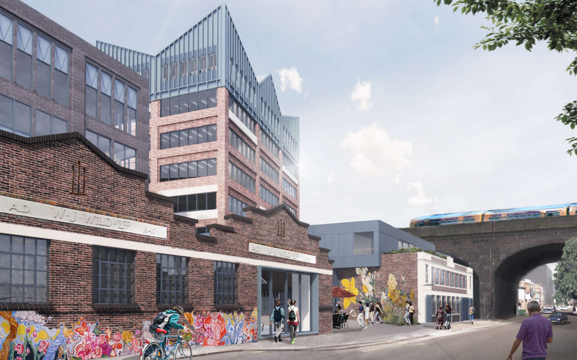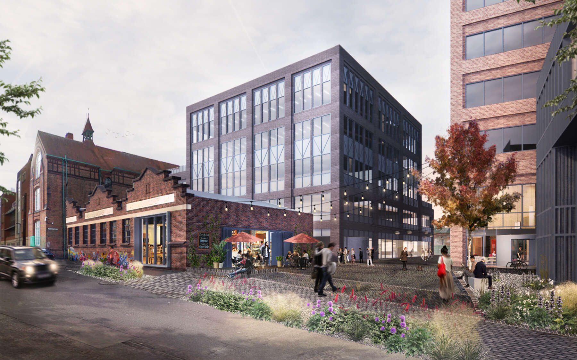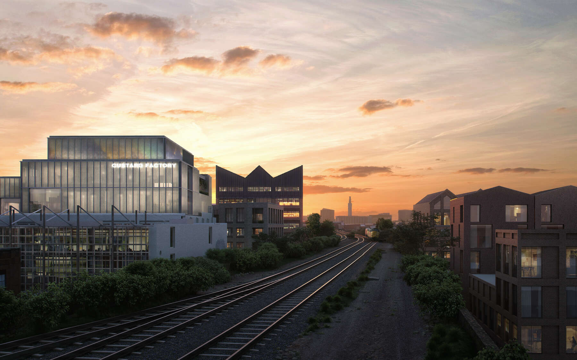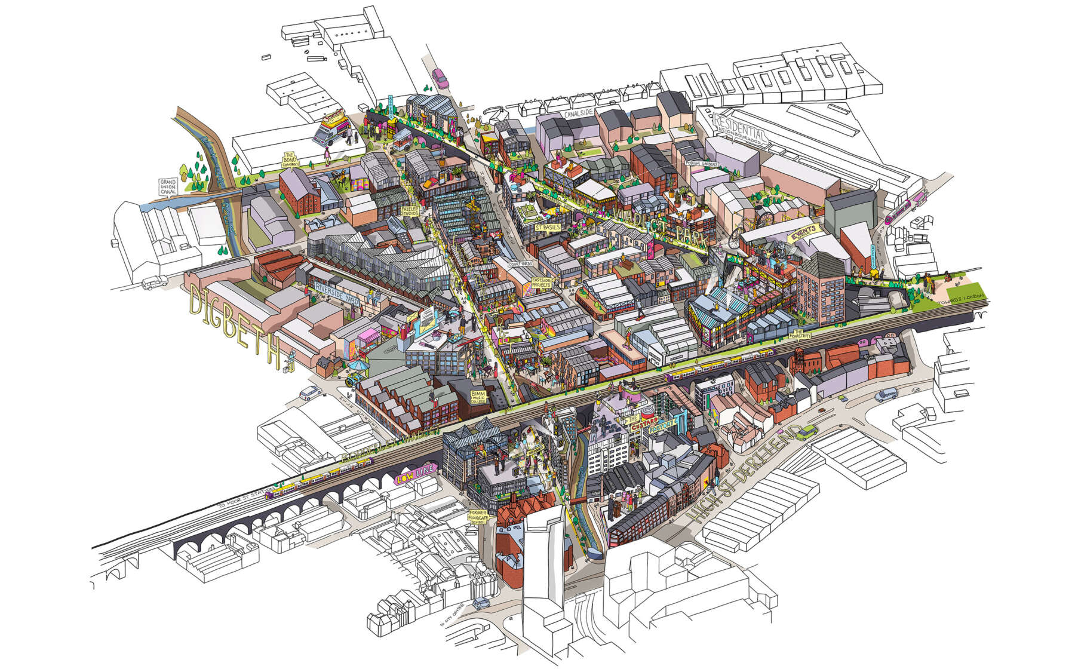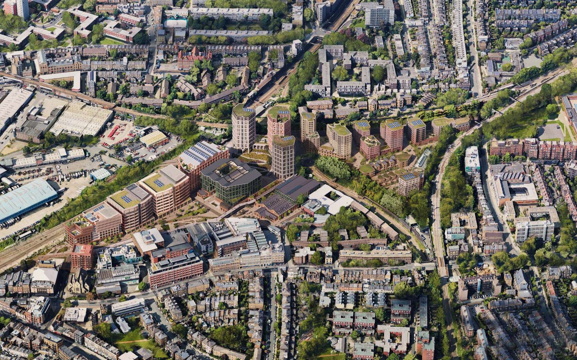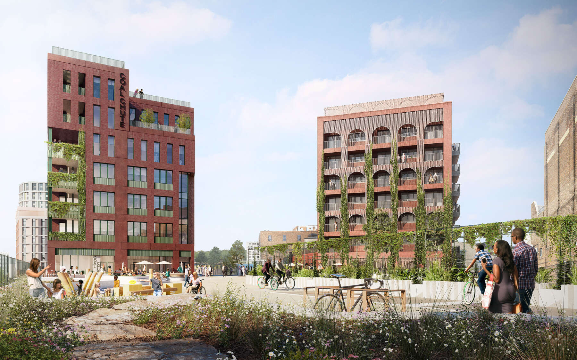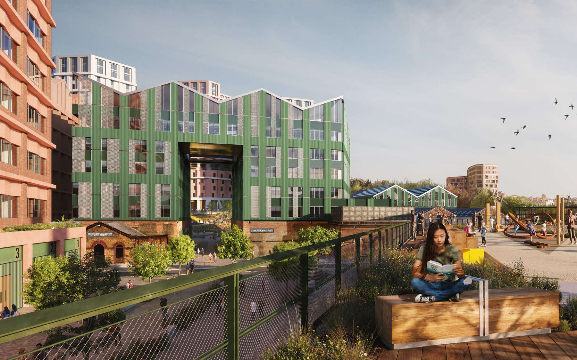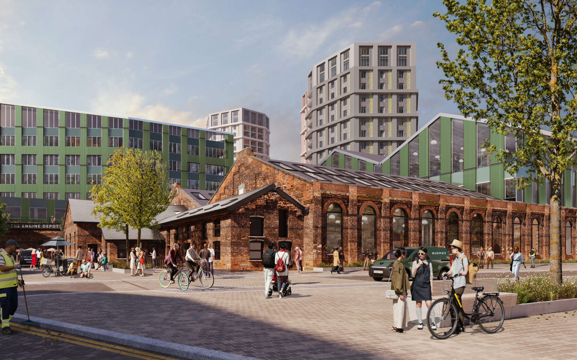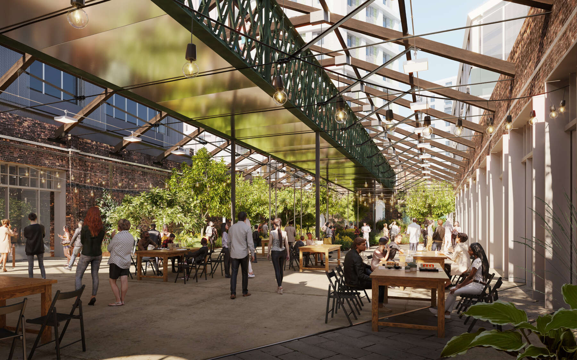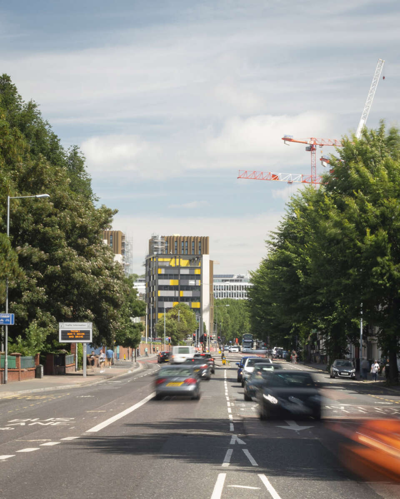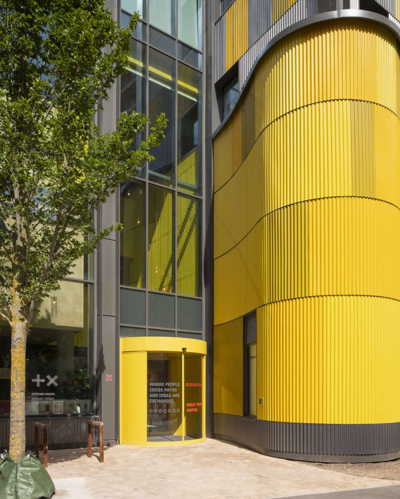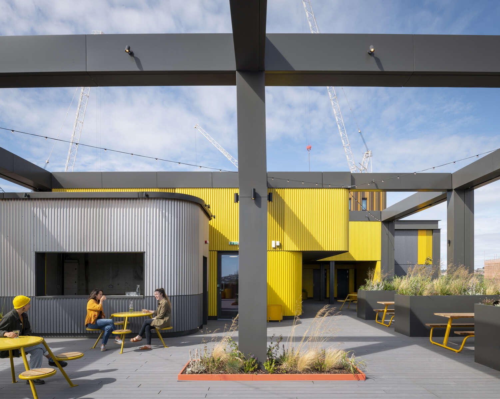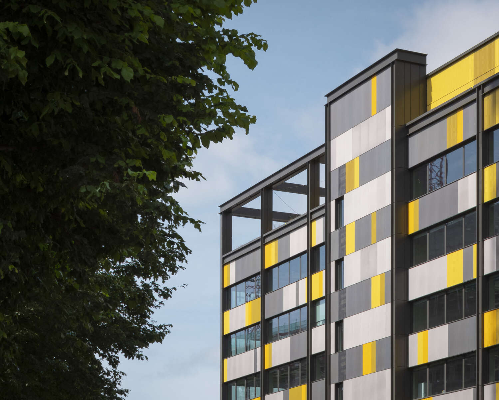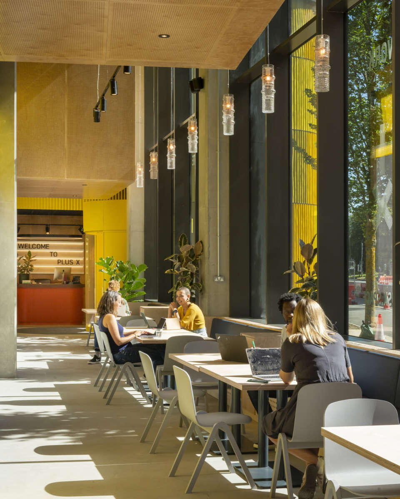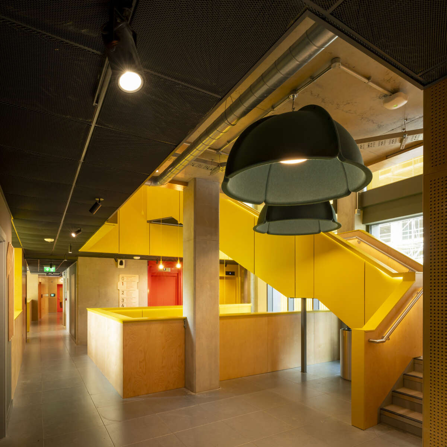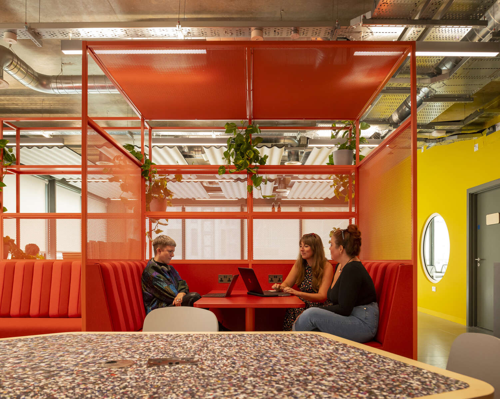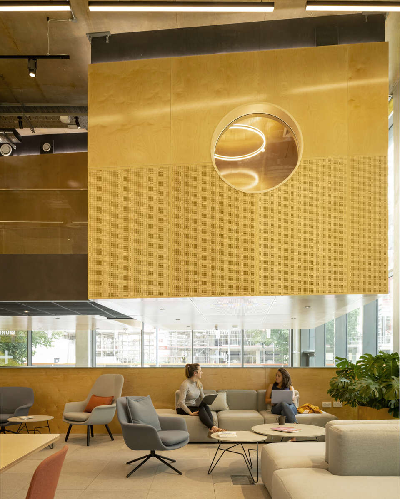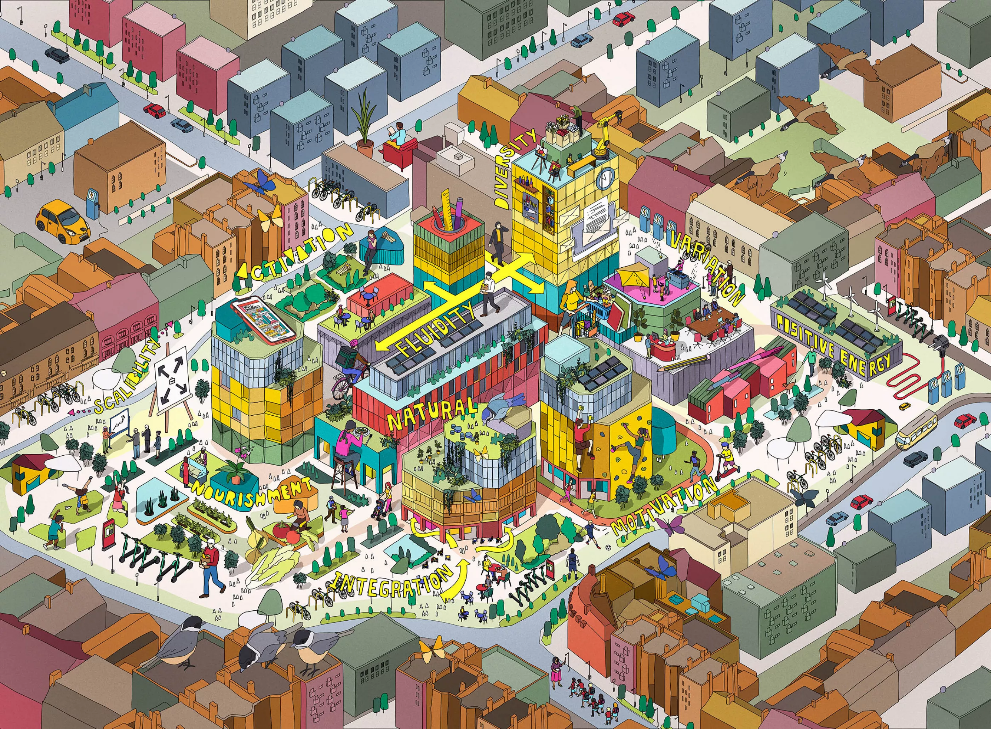Wild Works – Digbeth
At Digbeth in Birmingham, Oval Developments and SEW are revitalising and diversifying a post-industrial district on the edge of the city to become a mixed use place with significant office capacity, the first phase of which is Wild Works. This eclectic place is rooted in history and home to a rich array of small businesses and activities, but much of the site is underutilised, deteriorated and disconnected.
The area’s many hidden assets will be strengthened through intensified and diversified workspace clusters that are complemented by light industrial uses, shops, restaurants, cafés, leisure facilities and high-quality urban living, injecting a new lease of life and increasing footfall. New connections will stitch the area back into its context and the local high street, both physically and through social and economic relationships.
Exemplar new workspaces will offer new models of working and living. Embracing the history of the place, they will blend with reactivated heritage buildings that are repurposed for new uses. Anchored at the heart is Wild Works – a cluster of four buildings that provides modern workspace and communal incubators designed with creative professionals in mind, increasing the capacity for this growing market. The cluster retains elements of two existing warehouse buildings that will accommodate a small restaurant and retail unit, as well as an affordable co-working space for start-ups. Two larger scale commercial workspace buildings for more established creative businesses add to the mix, housing a café and events space on the street level. Ground level uses spills out into the public realm and a central yard through large façade openings, complementing the local centre nearby and adding layers of activities that enrich the area.
Larger characterful floorplates that can subdivide into smaller spaces provide an opportunity for creative industries of varying sizes to inhabit the buildings, with opportunities to expand and contract in size with tenants’ future needs. Hotdesking facilities are provided at ground level. The variety of spaces allow Wild Works to function as an incubator cluster, where businesses can start-up and mature over time, in different parts of the complex.
As the buildings become inhabited and teeming with life, the positive effects of reoccupation and diversification will ripple across the neighbourhood, assisting in Digbeth’s repositioning as a go to area in Birmingham.
