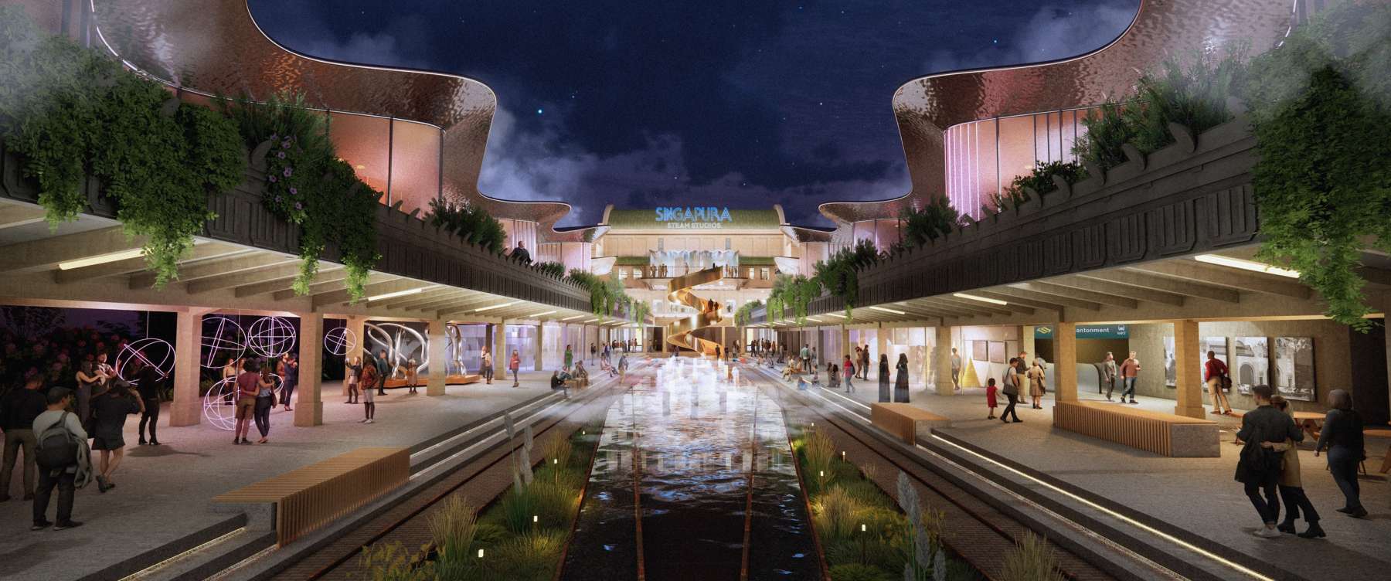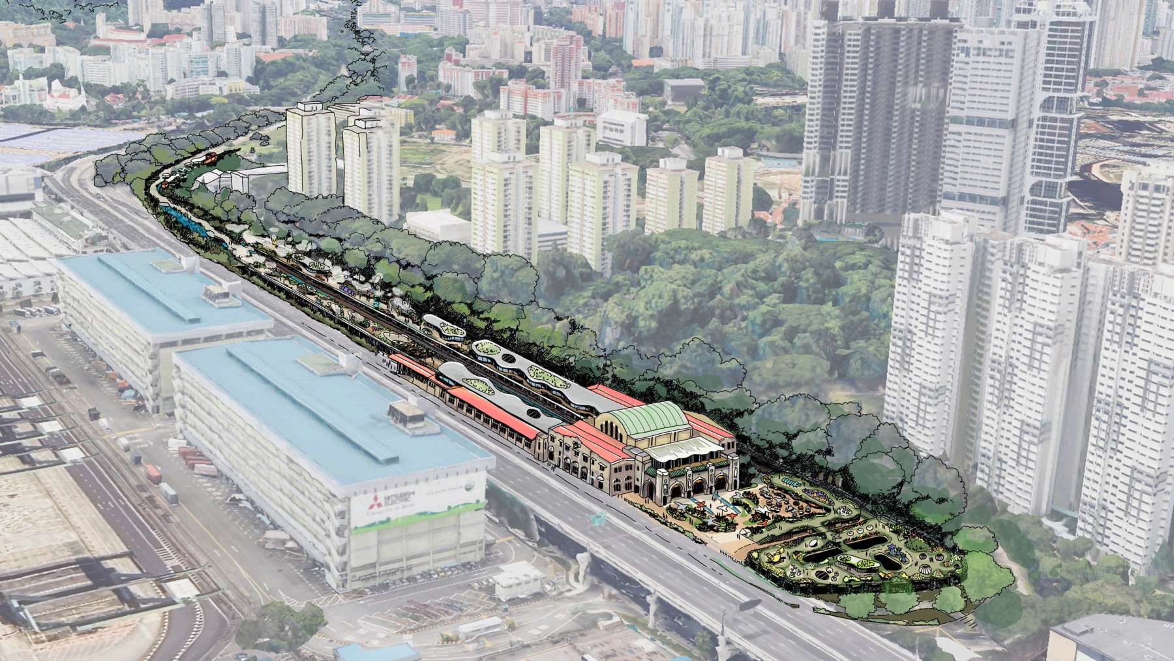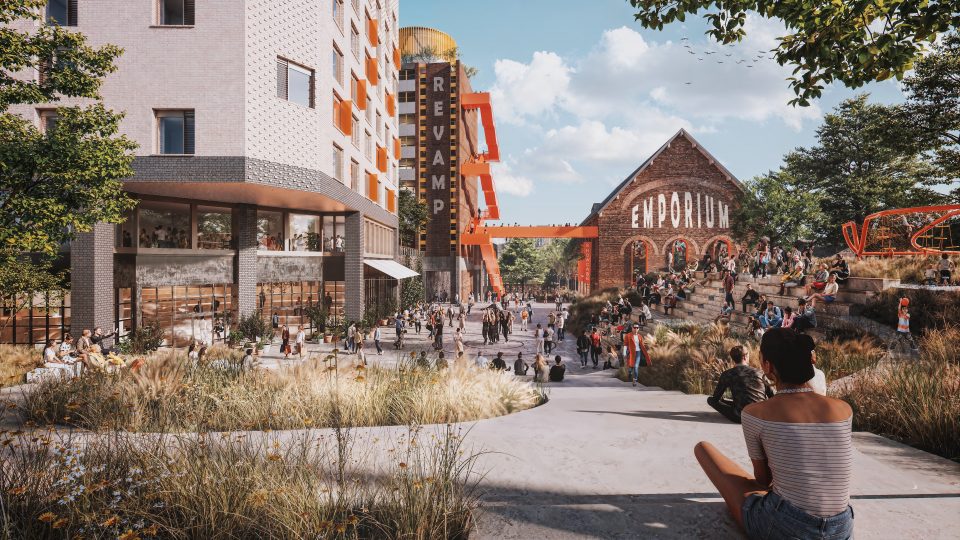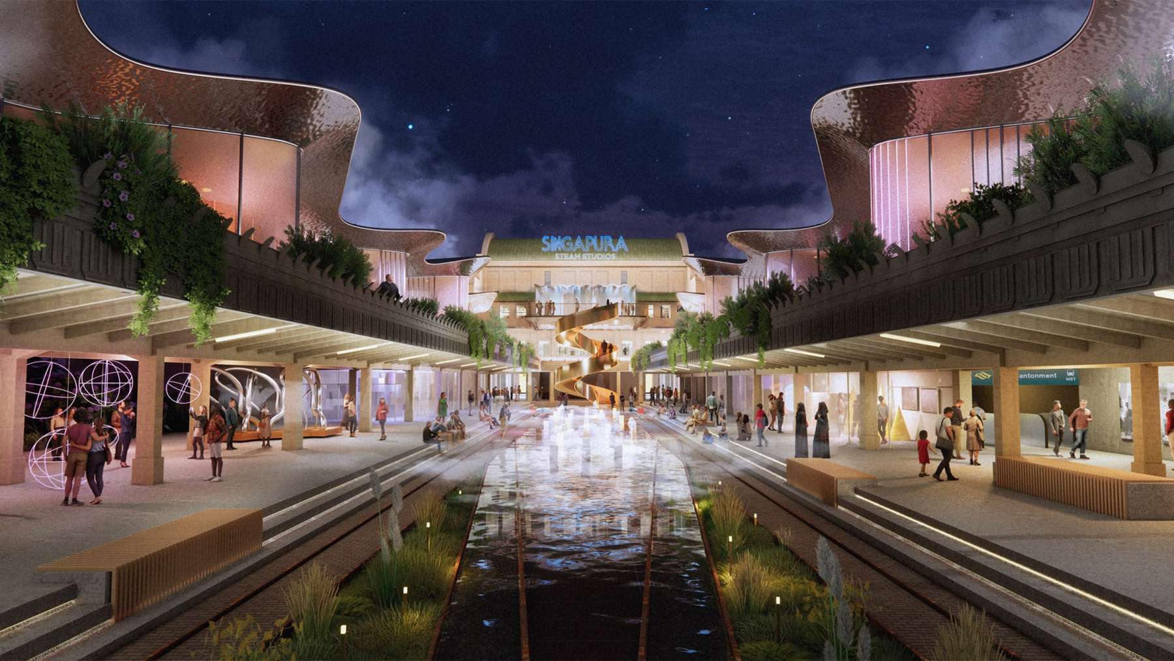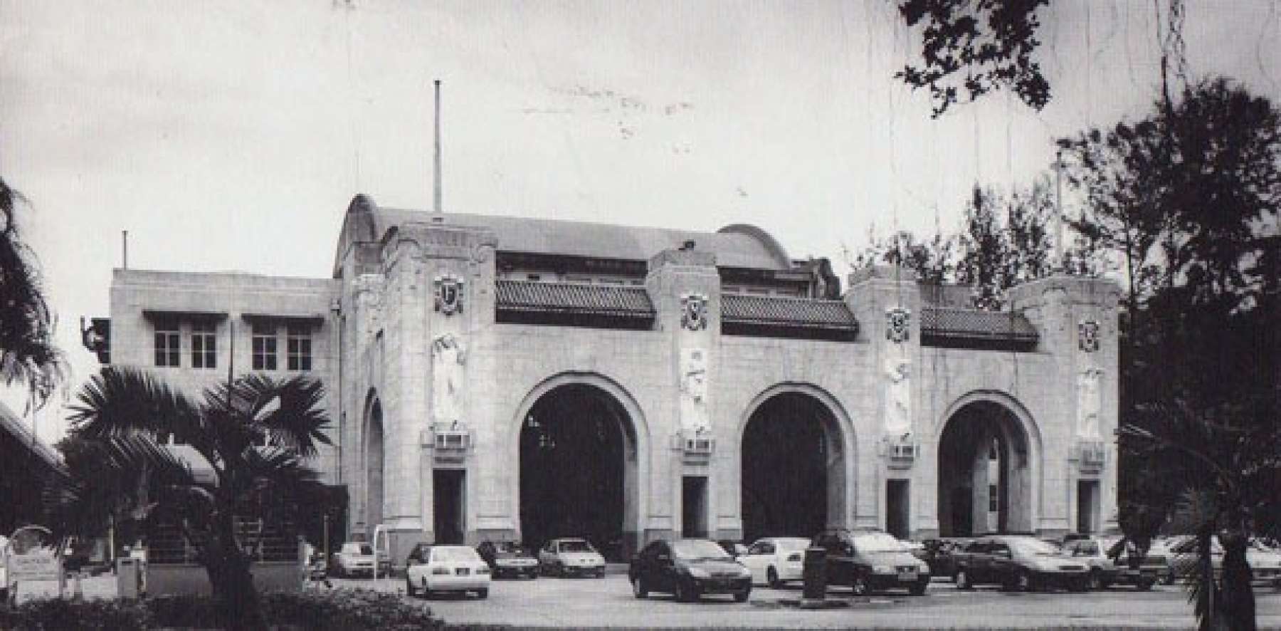
Simon Mcdonald
History
Tanjong Pagar Railway Station, located on Keppel Road in Singapore, was completed in 1932 and served as the southern terminus for Malaysia's main rail operator, Keretapi Tanah Melayu (KTM). For nearly eight decades, steam trains travelled along KTM’s West Coast Rail Line, transporting passengers and goods between Malaya and Singapore. The station ceased operations in 2011, and the main building has since been designated a National Monument.
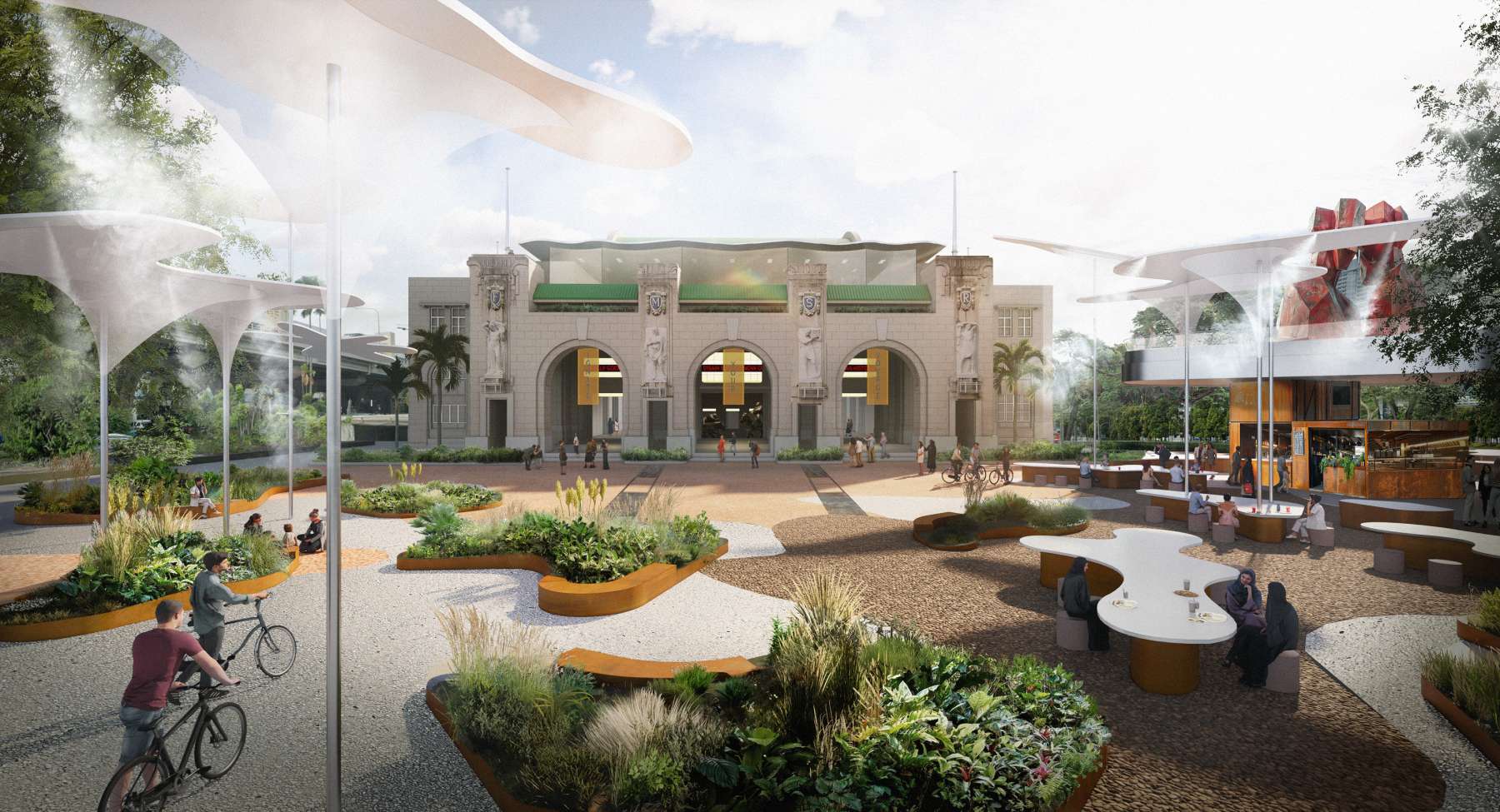
A Reimagined Cultural Destination
The restored main building proposes a collection of studios and galleries dedicated to traditional art forms, blending with new architectural spaces that sensitively stitch into the historic building. These contemporary additions provide a setting for exhibitions of modern multi-media art.
The former surface car park, once located at the base of the front façade, has been transformed into a pedestrian-friendly forecourt. This reimagined space features a low-rise Garden Food Centre and Sculpture Garden, with curving pathways and outdoor seating that frame uninterrupted views of the building’s iconic frontage.
A glazed extension above the portico accommodates a rooftop bar pavilion, offering panoramic views of the landscape.
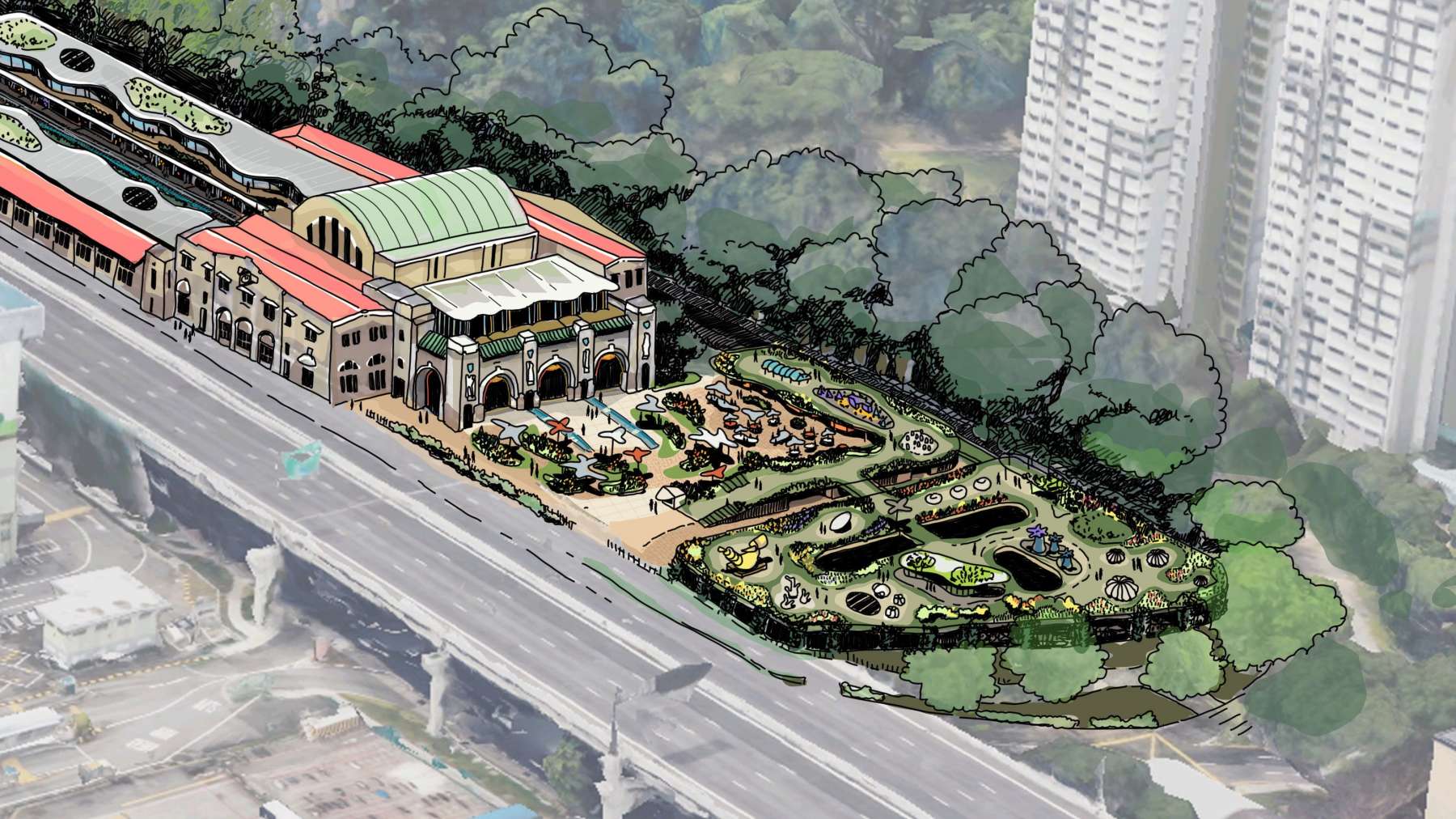
The station's forecourt is reimagined as a pedestrianised plaza with a food centre and sculpture garden.
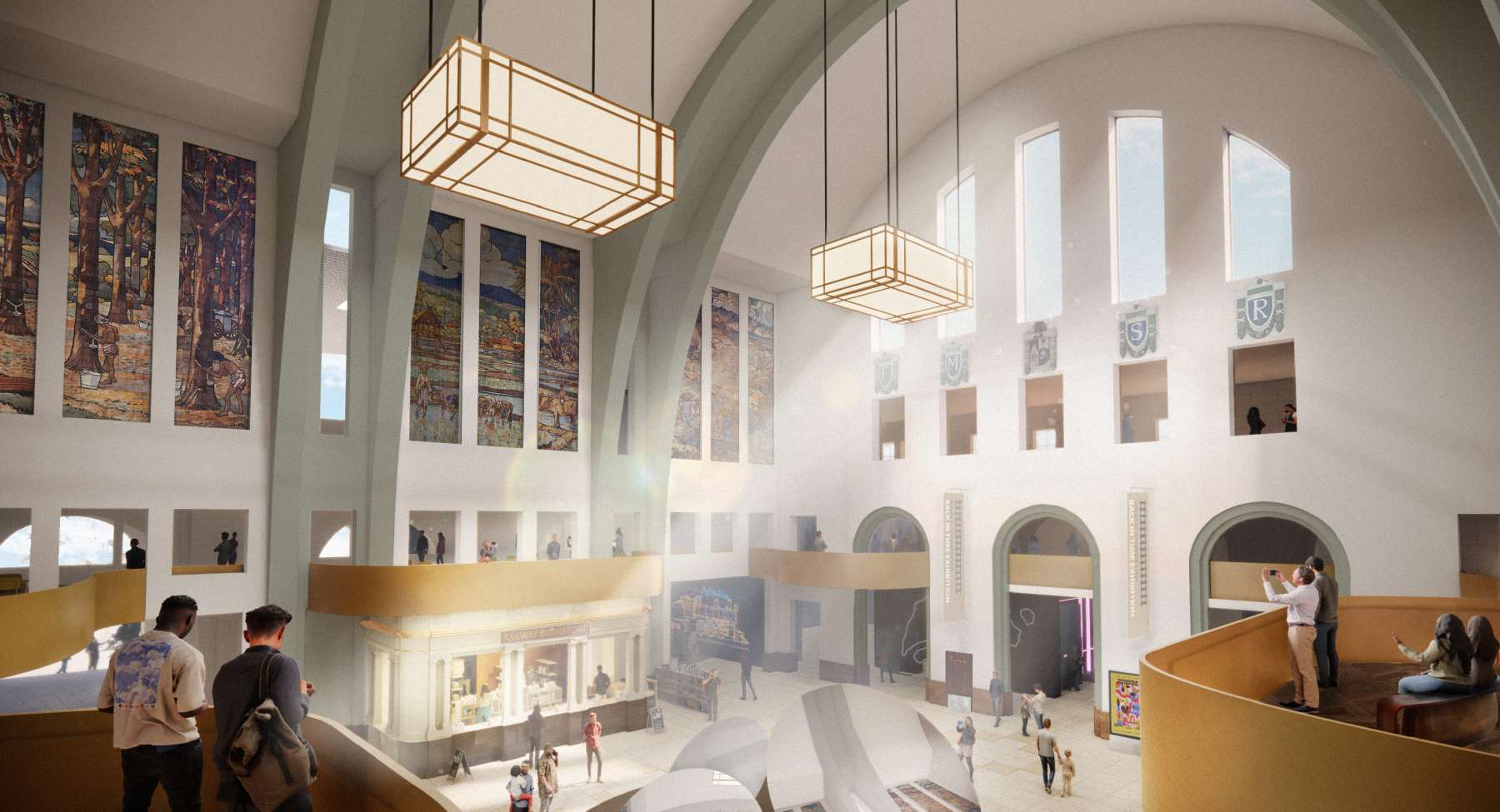
The restored ticket hall hosts large-scale art installations, with ribbon-like walkways connecting open-plan galleries.
Modern Interventions in the Ticket Hall
A sensitive approach has been taken with the existing building to respect its status as a National Monument. The design includes carefully considered interventions that highlight its historical details, allowing visitors to engage with its rich heritage.
The monumental ticket hall, featuring restored decorative floor tiles and the vaulted ceiling, now serves as a central space for large-scale art installations. New ribbon-like walkways weave discreetly between the original pillars, linking two open-plan galleries together. The curved forms and warm brass finishes pay homage to the building’s original Art Deco features.
In contrast to the historic Art Deco architecture, the new rooftop pavilions introduce a dynamic design inspired by the graceful movement of billowing steam plumes.
These pavilions start as solid enclosures on the eastern side, where they integrate with the main building and its expansive galleries, creating an impressive, cohesive presence. As the design extends westward towards the Rail Corridor, the structures evolve into lighter, more transparent wireframe forms, featuring increased glazing and openness. This progression enhances the visual and functional connection between the pavilions and the surrounding landscape. The flowing forms and airy structures are designed to harmonise with the historic architecture while reflecting the natural contours and textures of the site's hilly surroundings, bridging the past with a modern, fluid aesthetic.
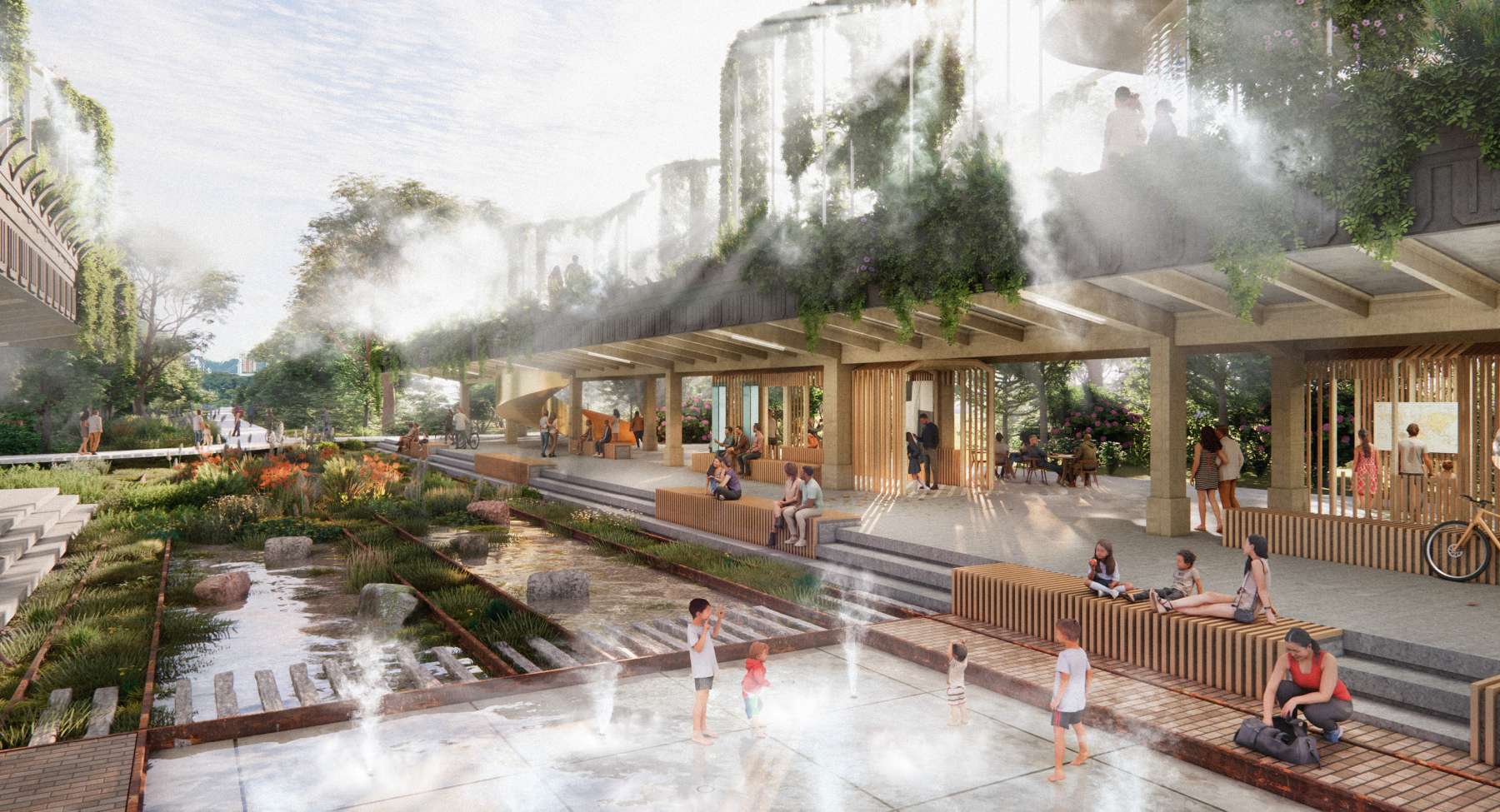
At the end of the platforms, the pavilions merge into mist-shrouded gardens that offer refreshing micro-climates. These gardens utilise misting systems to create cool, vapour-filled environments that provide respite from the equatorial heat, while creating a dynamic, ethereal quality to the gardens. Water features such as gentle rills, interactive splash pads, and reflective pools invite visitors to engage with water, offering both a cooling effect and a chance to pause.
Studios for Local Artists
Along the station platforms, a series of ‘Maker Galleries’ are thoughtfully positioned at regular intervals, transforming the once-industrial space into a creative hub. These galleries serve as dedicated studios for artists-in-residence, offering local creatives and entrepreneurs the resources and environment needed to develop their craft.
This setup fosters a dynamic exchange between creators and the public, encouraging engagement with the artistic process and supporting the local creative economy. The presence of these galleries adds vibrancy to the station's historic platforms, blending heritage with contemporary culture.
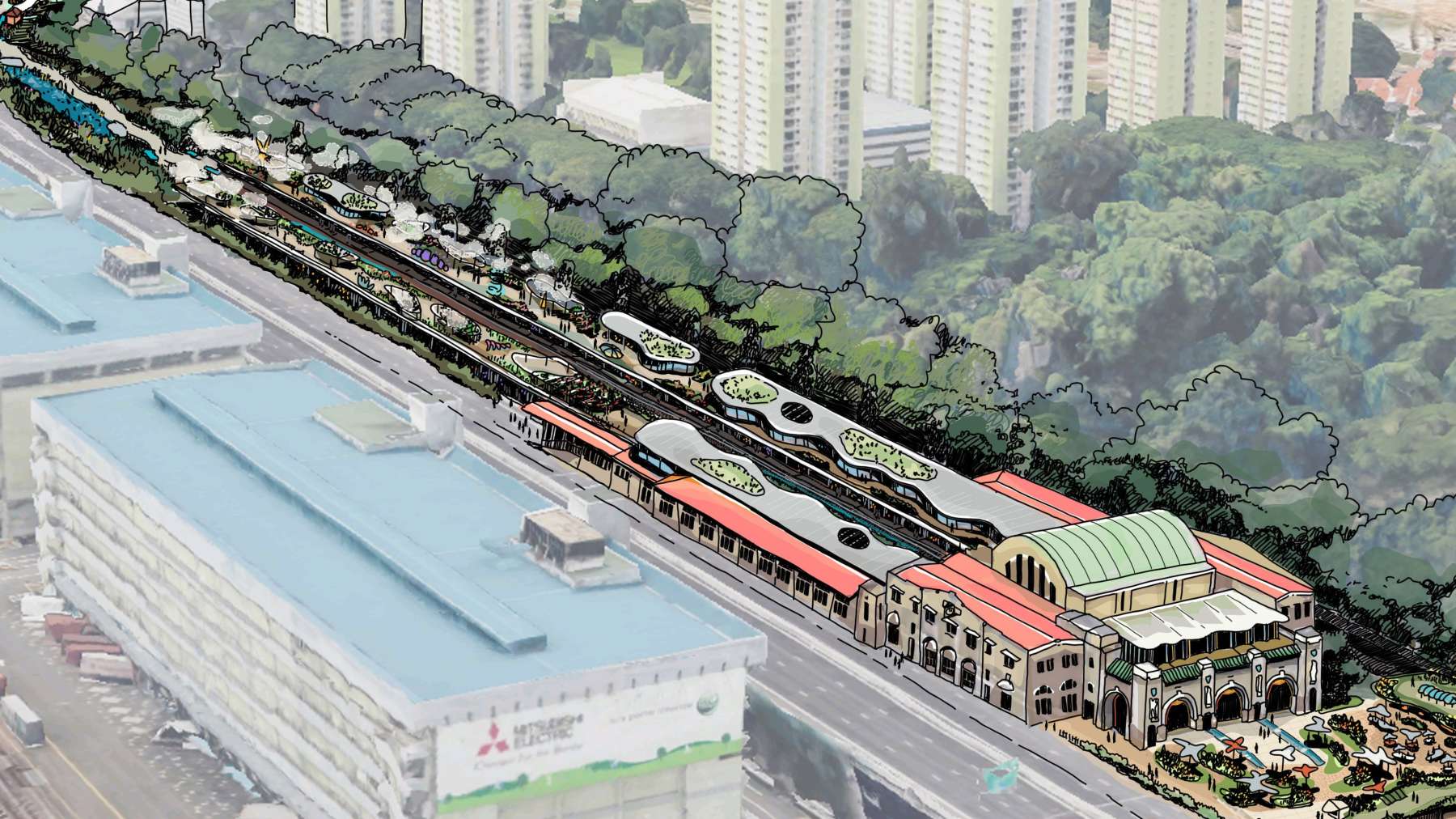
New rooftop pavilions, inspired by steam plumes, transition from solid enclosures to light, mist-shrouded wireframe forms.
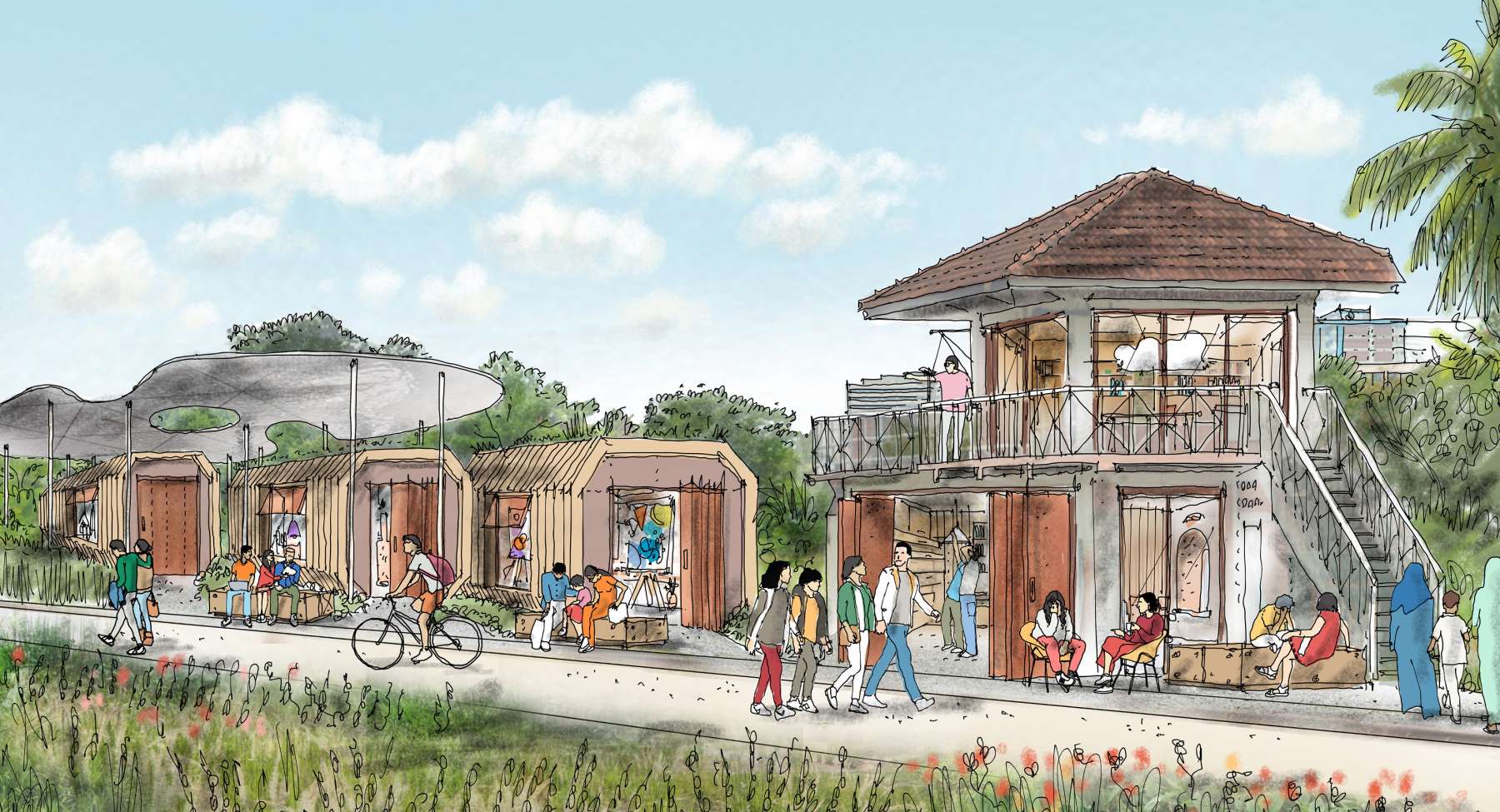
The smaller cabin hosts artist studios and workshops, offering an intimate maker spaces in the lush, secluded landscape.
Integrating with the Rail Corridor
As visitors proceed beyond the platform structures and enter the Rail Corridor, the landscape design thoughtfully recalls the historic rail tracks. Pathways are inscribed with lines that trace the old track routes, linking the main building to the distant signal cabins and beyond.
Planters mounted on rails echo the carriages that once traversed these tracks, serving as a nostalgic reminder of the station's past.
Shaded areas are provided by a scattering of new pavilions, creating comfortable spaces for rest. Generous pathways are designed to accommodate both cyclists and trekkers, promoting active engagement with the environment.
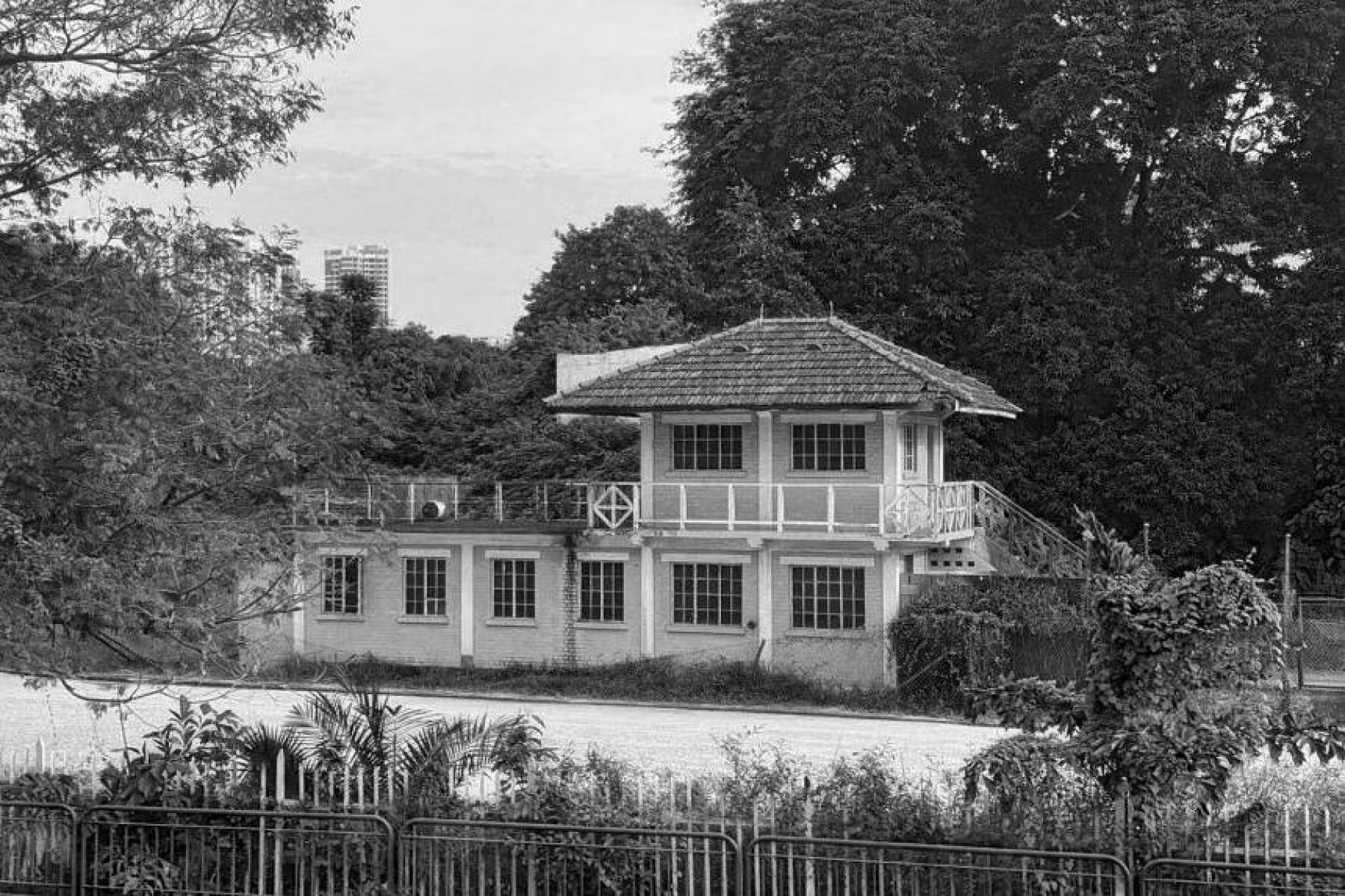
URA
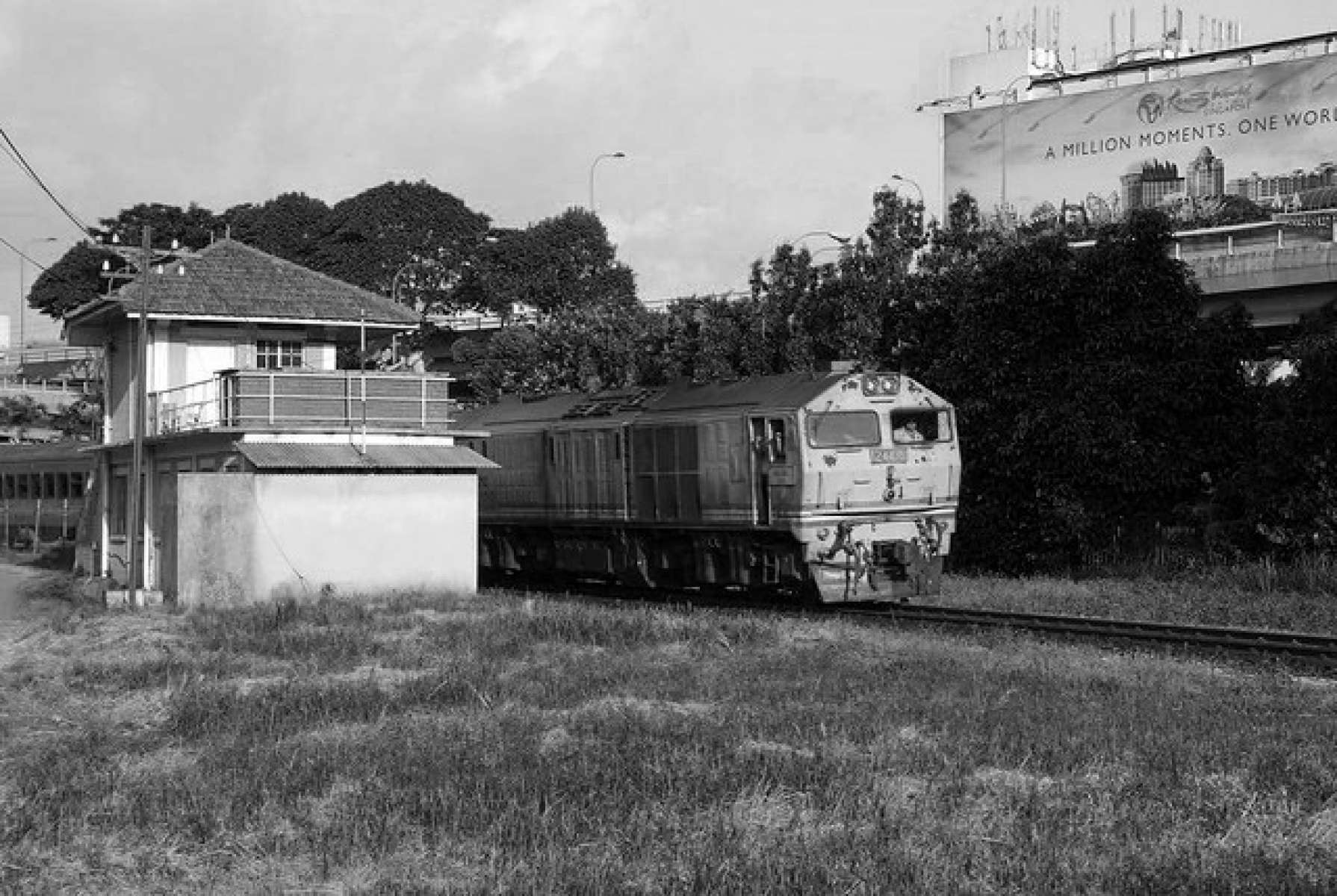
CK Photography
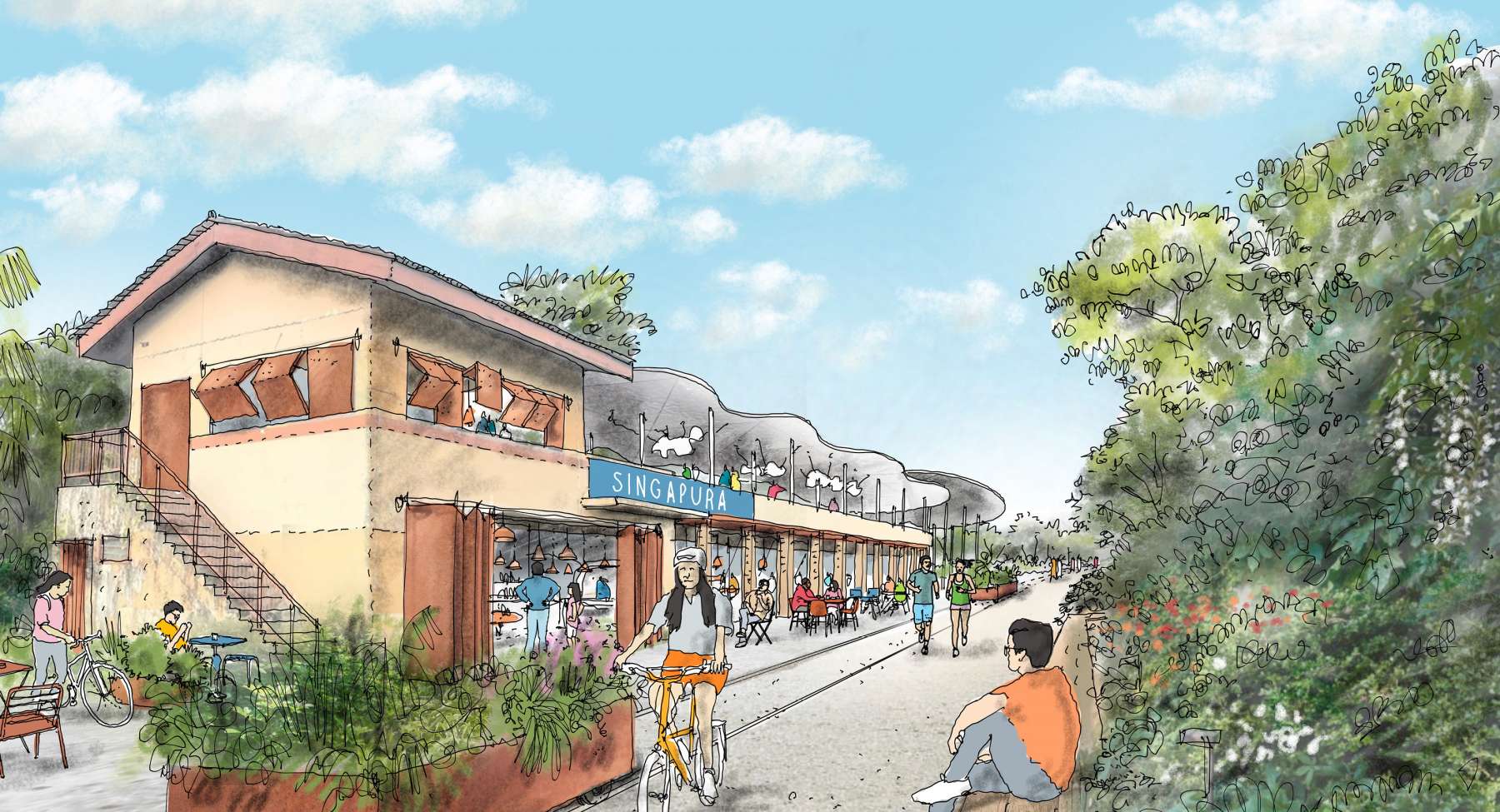
The larger signal cabin converted into a café, offering a pit stop for Rail Corridor visitors.
New Life for the Signal Cabins
The signal cabins have been thoughtfully repurposed to serve new functions.
The smaller cabin has been transformed into creative spaces for artists and craftspeople, offering facilities for workshops and classes. This conversion creates a unique destination within the lush, more secluded landscape, inviting visitors to explore a different scale of venues that contrasts with the larger spaces of the main building.
The larger signal cabin is converted into a pit-stop café. It provides refreshments for cyclists and trekkers along the rail corridor, offering a relaxing retreat amidst the greenery. The iconic 'Singapura' sign has been preserved, maintaining a connection to the cabin's historic identity as the terminus of the railway line.
The proposal also includes Singapore's first open-water swimming pond, enhancing the destination's role as a landmark for the Greater Southern Waterfront.
