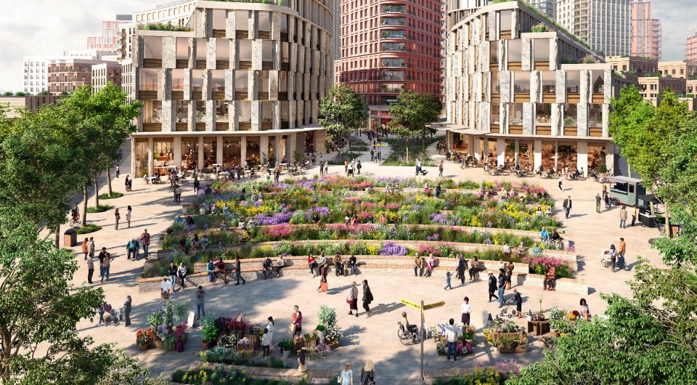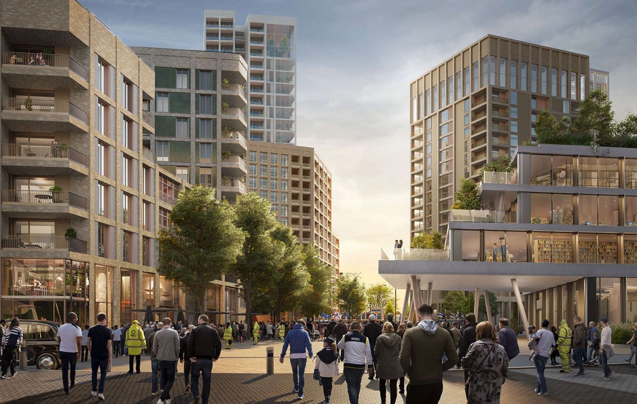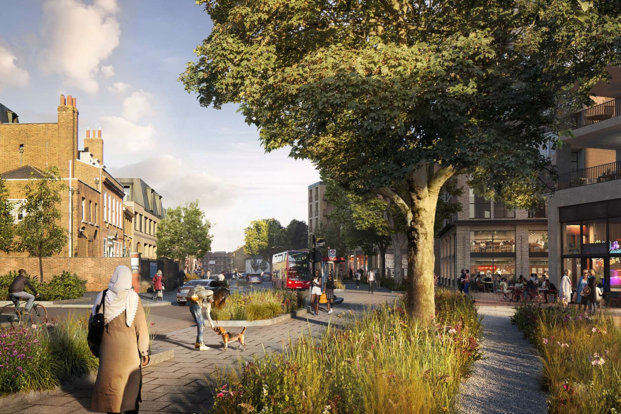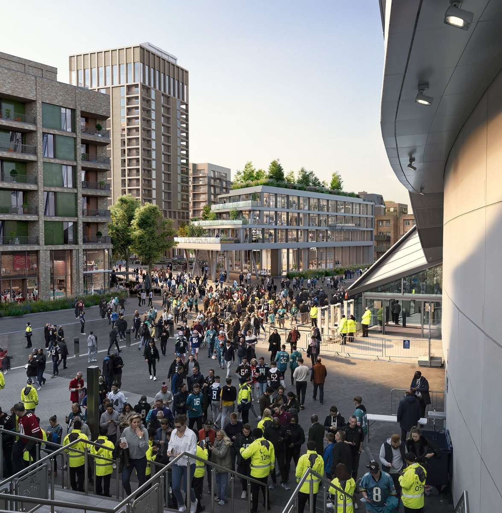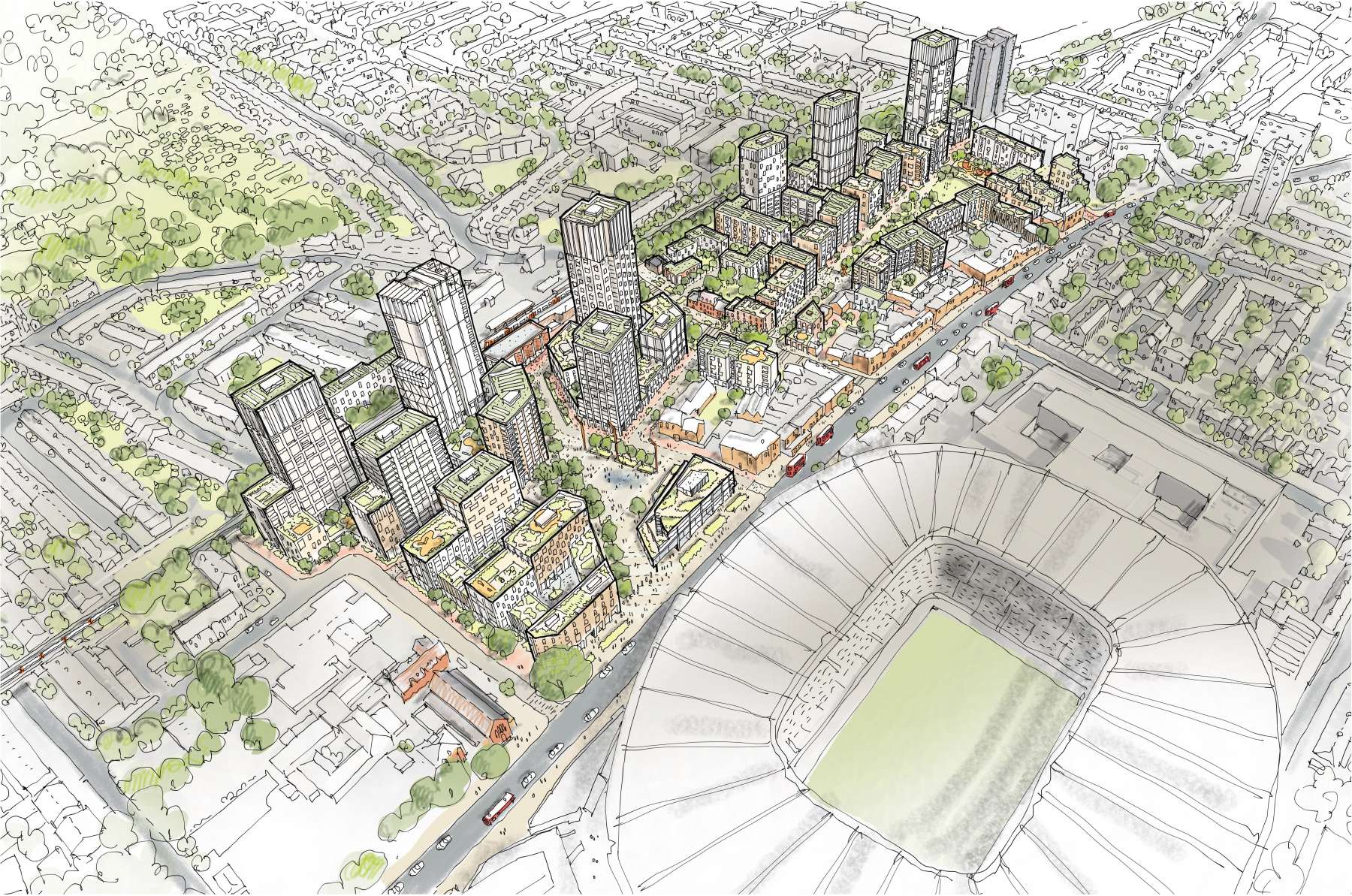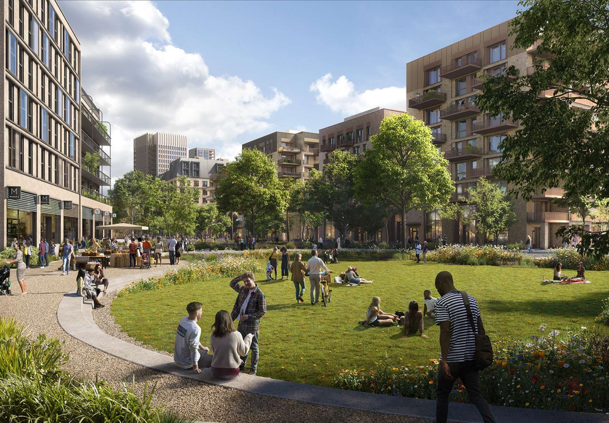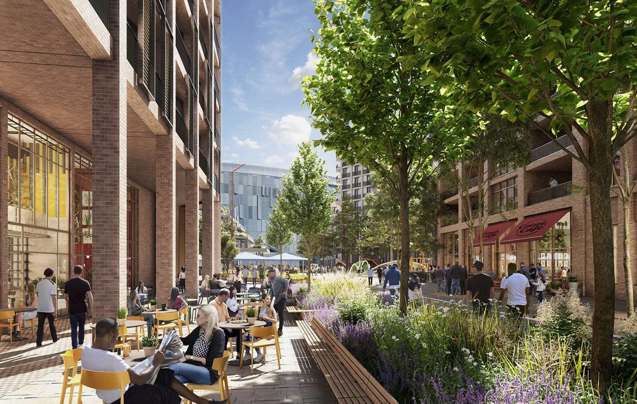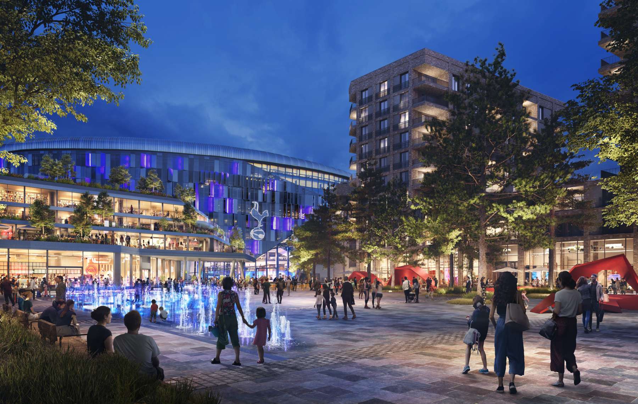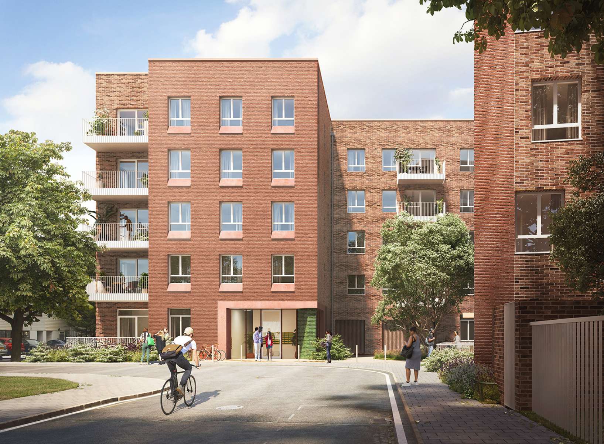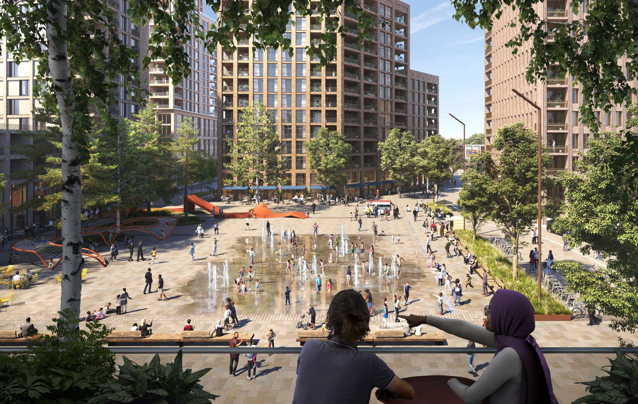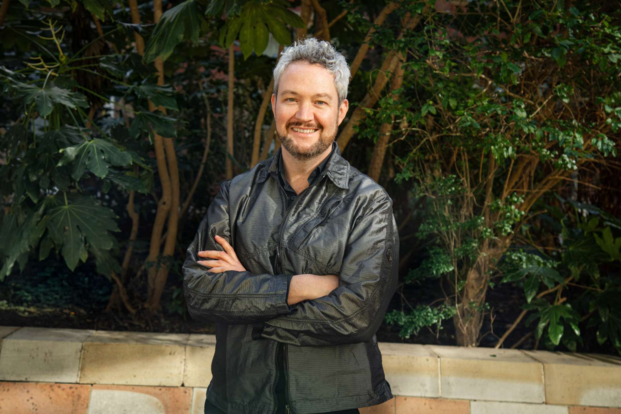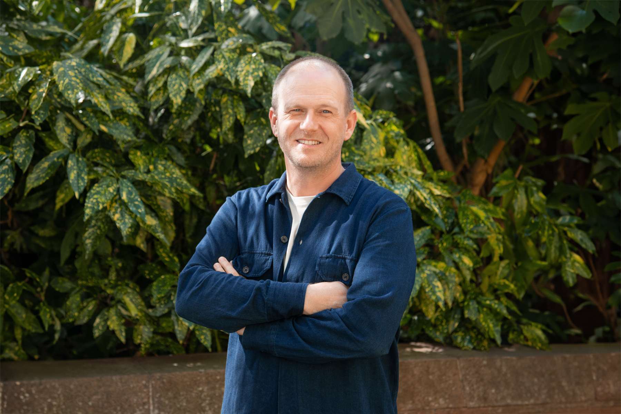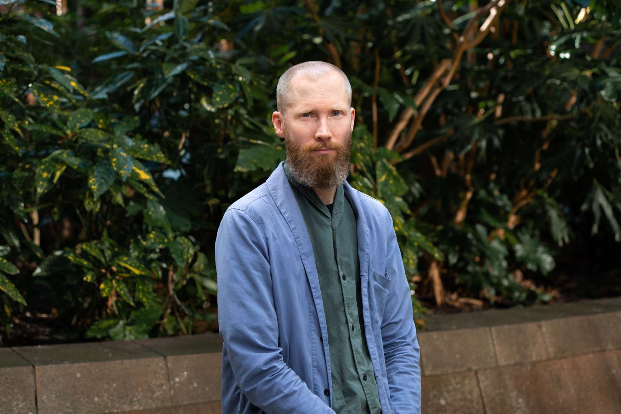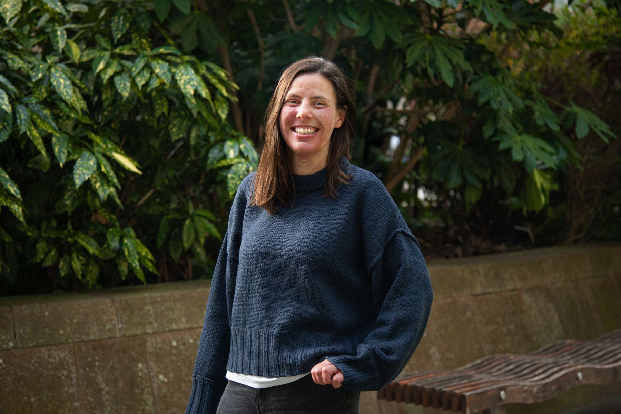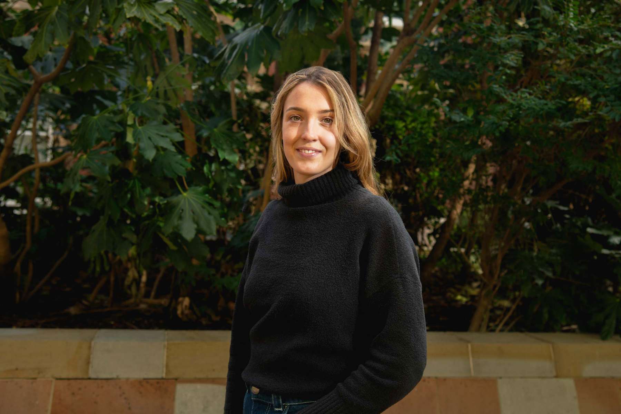Strategy
High Road West will be a place that generates optimism, nurtures opportunity and gives residents and businesses the freedom to grow. True to its roots and heritage as the home of Tottenham Hotspur Football Club (THFC), High Road West will welcome visitors to enjoy the area’s hospitality, electric atmosphere and thrill of public events, live sport and entertainment, alongside a mix of new local services, shops and restaurants.
Working alongside the PPP of LB Haringey and Lendlease, the High Road West masterplan seeks to develop a new community of 2,600 homes, creating an inclusive place to live, learn, work, play, be a part of the local spirit, or simply to enjoy a moment of peace.
The proposals build on early visioning workshops with local residents, and in collaboration with London Borough of Haringey (LBH), establishing a series of Vision Objectives for the High Road West Masterplan. These strategic objectives where established through an extensive evidence based process with the intention of allowing the scheme to support wider borough-wide objectives and enable key stakeholders to understand why High Road West is uniquely suitable in delivering these objectives.
Collectively, the proposed development will create a caring, safe and self-sustaining community. Delivering life transforming choices for residents, while building a place that nurtures cohesion and pride. Through this considered approach to community engagement, the scheme has helped support a community that can say proudly, ‘we made this’.
Specificity
The heritage and local context of the High Road is an important reference point; establishing the urban fabric to draw inspiration from and representing the focus for early improvement works. The masterplan captures this sense of local character and the heritage of the place by retaining and enhancing the setting of existing buildings and businesses, fostering a sense of community growth and evolution rather than replacement. New development respects and responds to the conservation area and neighbouring heritage buildings, creating a transition between the new and the old.
As Landscape Architects for the site as well as Masterplanners, we created two complimentary public open spaces at the heart of the scheme, creating lively destinations and engaging spaces that promote community and healthy living. Peacock Park and Moselle Square offer generous spaces to celebrate community, leisure and nature. These spaces accommodate complementary characters and a mixed programme of activities to support the community’s diverse social and cultural needs. Their welcoming leisure and recreation offer is framed by new buildings, and animated by active uses at their lower levels.
Retaining and enriching North Tottenham’s proud heritage of manufacturing and industry, a range of new workspaces and industrial uses seek provide space for new and existing enterprises. Flexible work space arranged around characterful yards will re-imagine the area’s industrial past, attracting a mixed community of businesses and light industrial operations.
Sustainability
The development weaves a diverse public realm network with connected open spaces characterised by places to socialise, play, and interact with nature. Streets and open spaces provide places for social interactions within a mix of passive and active spaces that people can ‘make their own’, with a new approach to play – not just confined to ‘play areas’, creating playable landscapes within all public realm. Whilst reconnecting people with nature to enhance health and well-being.
The masterplan strategy supports a long-term circular economy approach for new development, supporting longevity and robustness, integration within the community and area, as well as adaptability and flexibility of non-residential uses.
The proposals attempt to push the boundaries of conventional construction by deploying innovative methods and approaches during design and construction. The masterplan is first and foremost intended to provide an adaptable and high quality framework that is capable of developing and ageing alongside the changing needs of North Tottenham’s community.
The proposed development aspires to be an innovative net-zero carbon scheme, delivering tangible carbon emission reductions through embodied and operational carbon design improvements, and embedding resilience and longevity into the building design.
