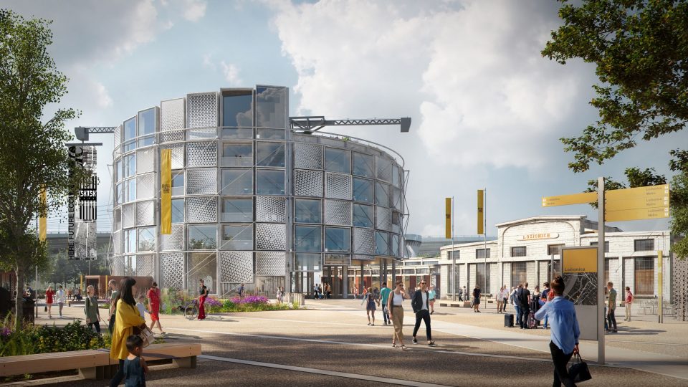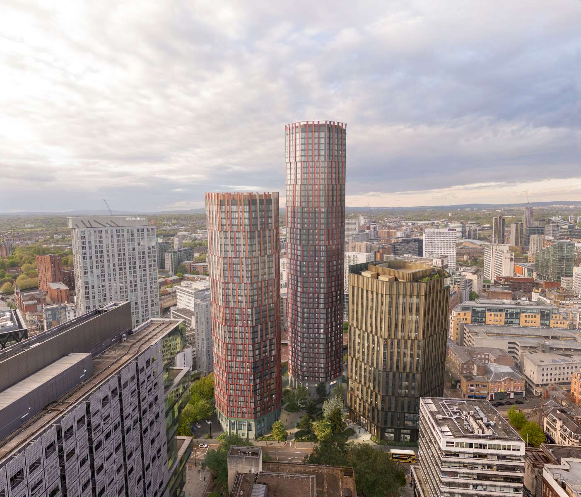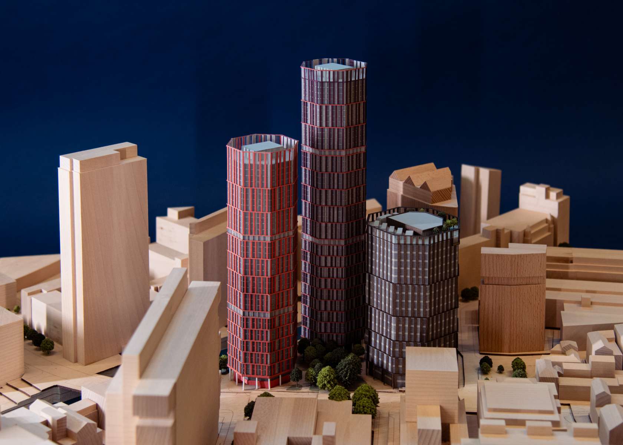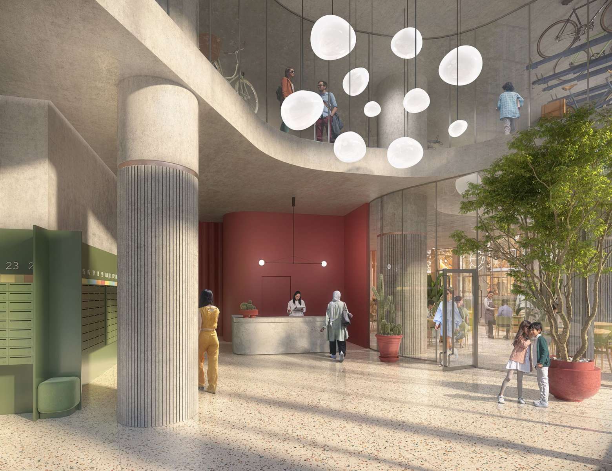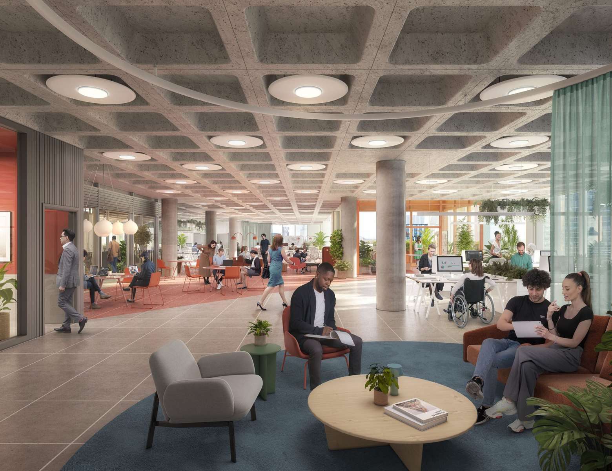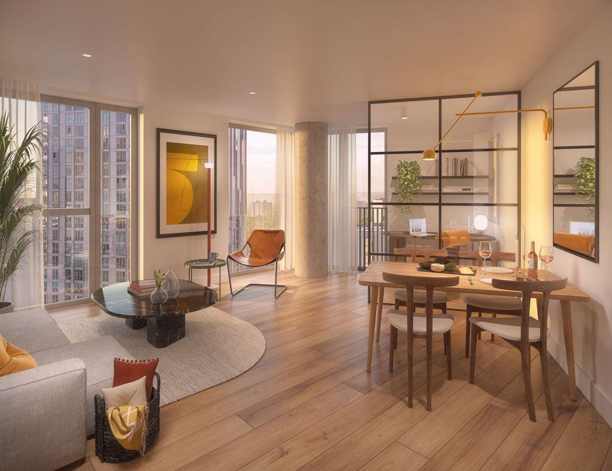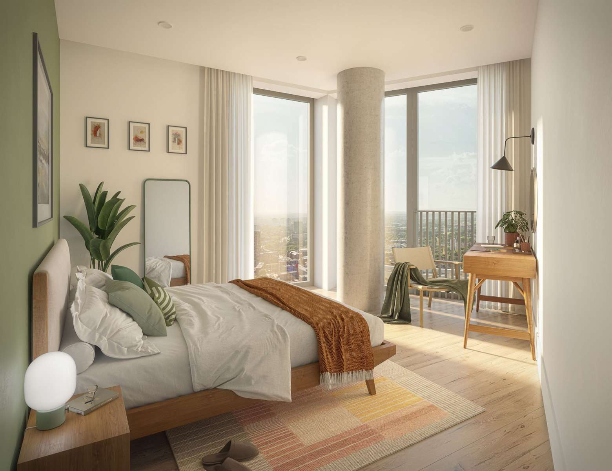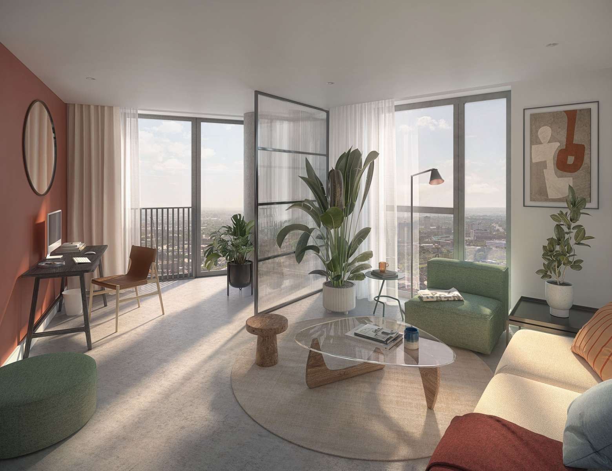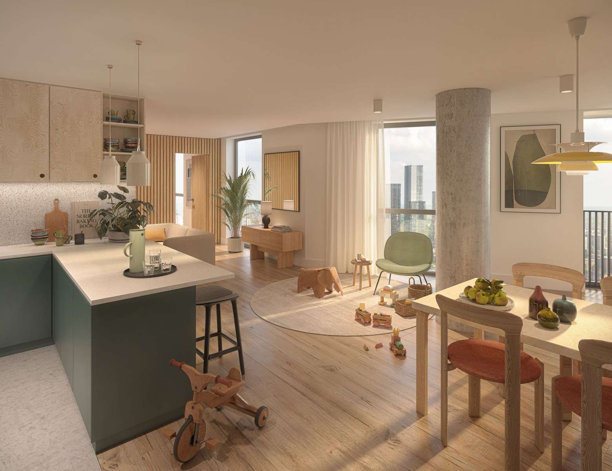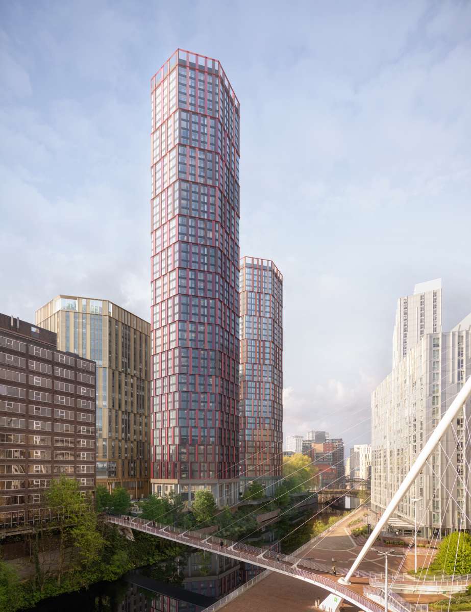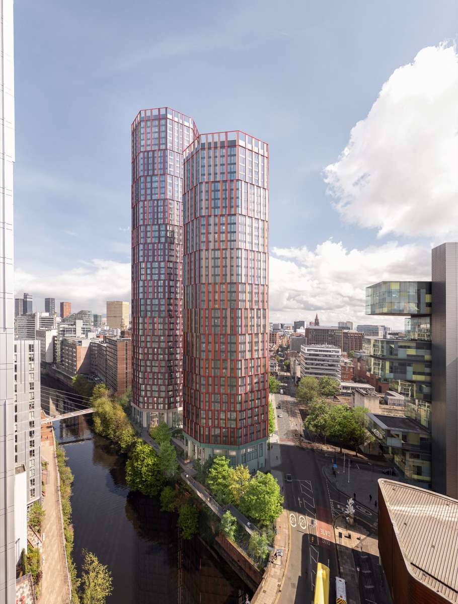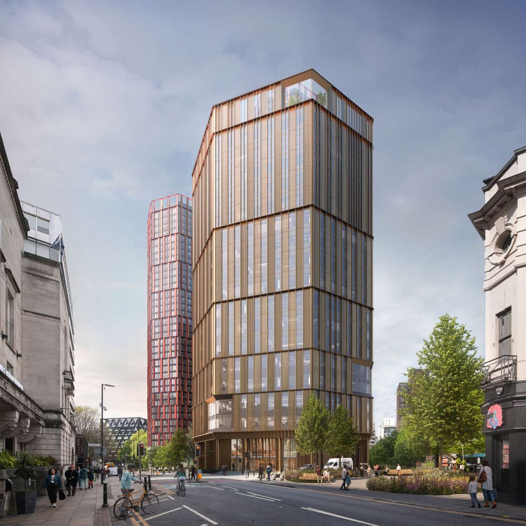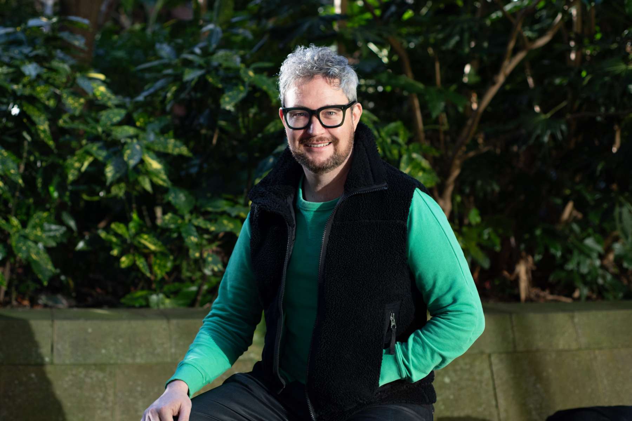Strategy
The proposals for Albert Bridge House will deliver much needed housing, a large-scale office, and extensive new public open space, to bolster the City of Manchester’s already thriving economy and street scene, while meeting Manchester’s ambitions towards becoming a prosperous, net zero carbon and climate resilient city.
The site is currently dominated by surface level car parking and is impermeable to public access. The design takes three disparate spaces (the existing Albert Bridge House, Bridge Street Car Park and Albert Bridge Gardens) and consolidates these into a new accessible public realm, framed by shops and cafés, at the base of a large-scale office building and two residential towers.
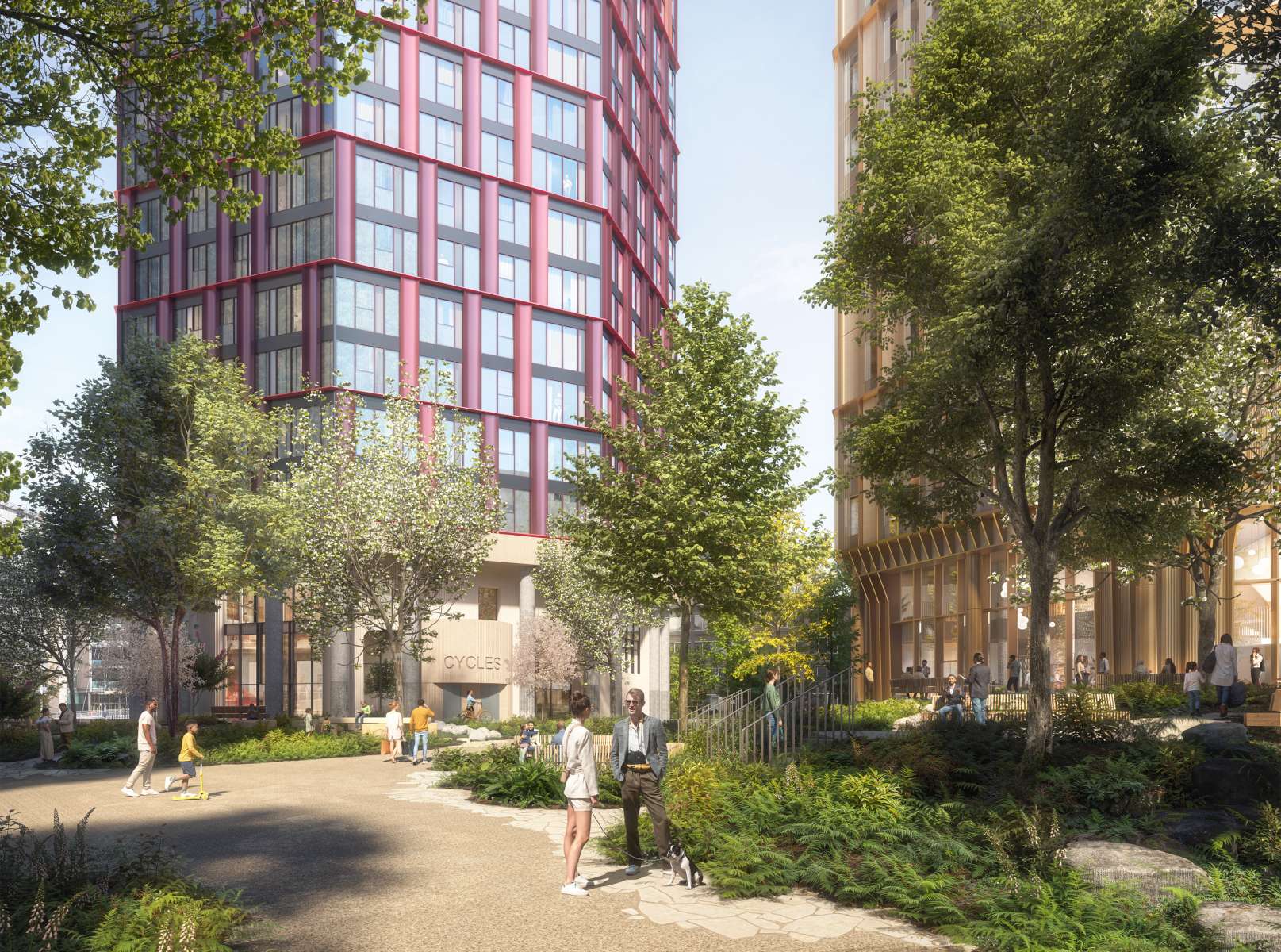
Albert Bridge House Public Realm
The new public realm will provide a revitalised ecological corridor, and walkable pedestrian route, along the River Irwell as part of a landscape strategy that retains existing mature trees and complements these with the planting of new trees, alongside hardscape areas, moments for play, movement corridors, and more serene quieter pockets of softscape, to contribute to a welcoming new public place for the people of Manchester.
Specificity
The residential component consists of two towers, at 49 storeys and 37 storeys, providing 800 build-to-rent homes alongside communal amenity spaces that include co-working, dining, cinema, fitness facilities, games rooms and social spaces for residents to enjoy.
The commercial building will deliver 23,760 sqm of office space; 840 sqm of accessible external amenity, and over 1,000 sqm of ground-level activated uses across the three buildings, which spill out into the public realm.
The landmark residential buildings occupy prominent positioning along the western and northern edges of the site, at two key gateway locations between Manchester and Salford - at the Albert Bridge and Trinity Bridge. The buildings are composed of octagonal forms, each with a centrally positioned core, where vertical circulation and building services can run up through the building, and the internal spaces radiate out through 360 degrees. The arrangement of each floor plate therefore offers panoramic views across Manchester, Salford, and beyond. All of the dual aspect homes have their living rooms arranged at an octagonal corner, enjoying full-height glazing from the lounge, to frame views down onto public open spaces, the cityscape and river corridor.
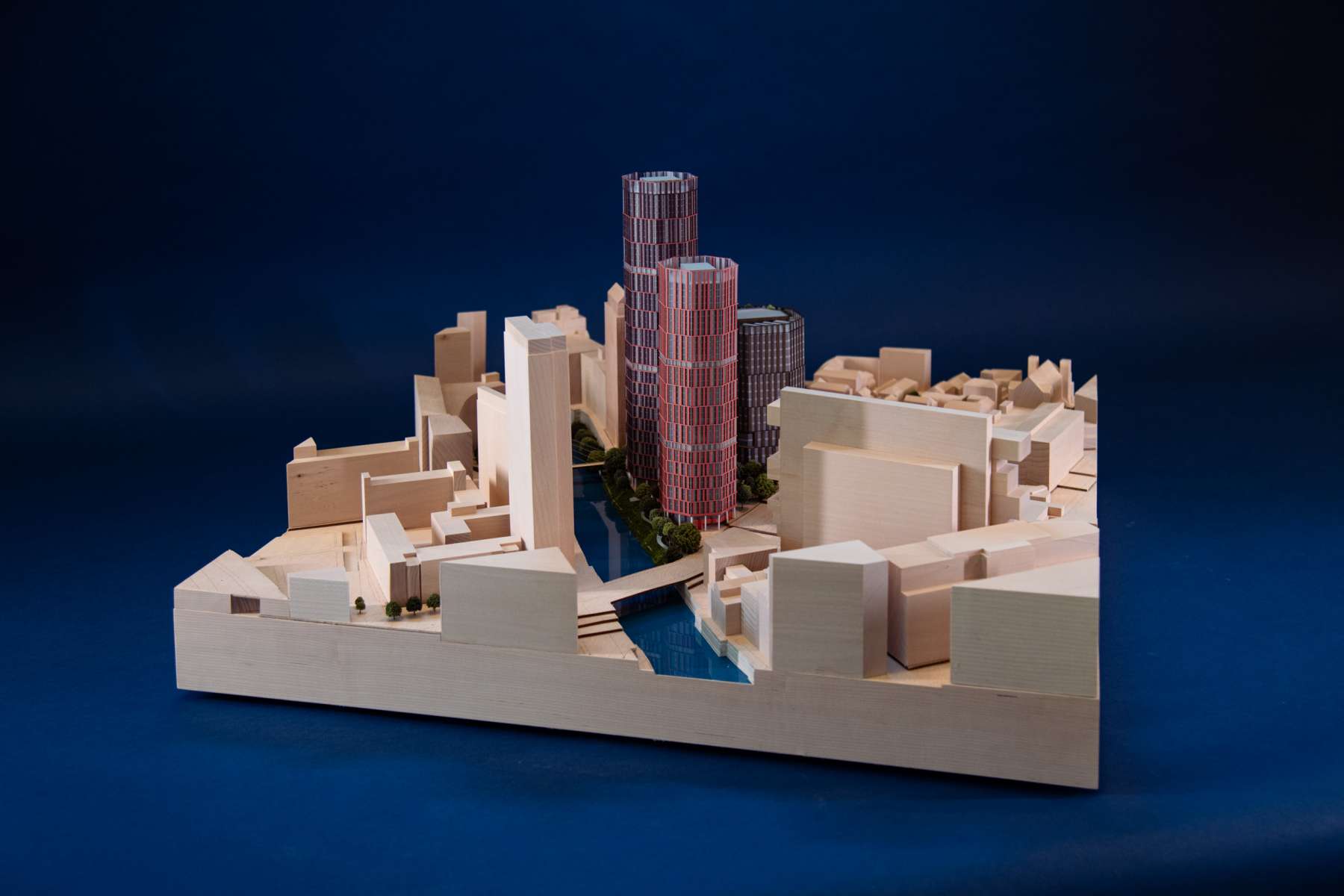
Public consultation scale model (March 2025)
The appearance of the residential buildings has been carefully considered to take into account the local architecture, scale, and context within the urban setting. The facade colour palette takes inspiration from the red brick of the Manchester vernacular, evoking a sense of warmth and domesticity that complements the surrounding buildings. Each elevation is composed in a clear visual framework, with pronounced horizontal banding and vertical scalloped feature panels. The horizontal banding rhythm gradually increases in separation with height up each building, playing with optical perspectives that soften the heights of each building, while the colour palette lightens with height to further help the buildings meet the sky.
To bring a contemporary style to the facade articulation, a staggering vertical language and colour scheme has been adopted. A warm palette of rusty-red and wine-coloured tones at the lower levels progressively become lighter as each building face blends upwards into the sky. The overarching language forms a dynamic interplay of colour, movement, light and shadow. To complement the darker autumnal colours of the main facades, the recessed ground plane provides a lighter tonality using straw yellow, and light sage tones to foster a sense of calmness and serenity where the buildings meet the landscape. The base facades are designed to feel solid and protected, yet open and welcoming, with the use of cementitious materials and tactile textures, puncturated by generous areas of glazing at entrance moments, all within a recessed colonnade.

