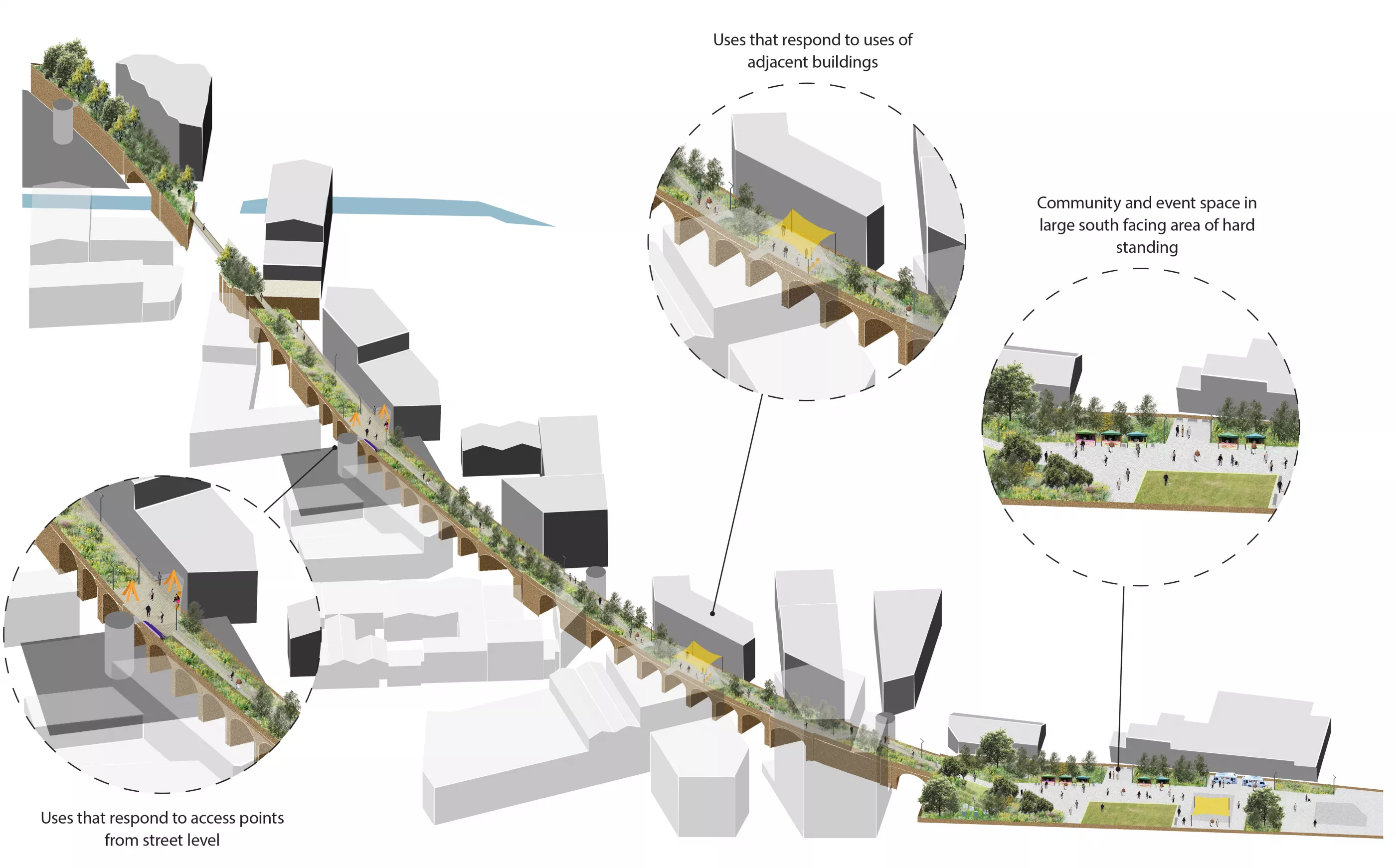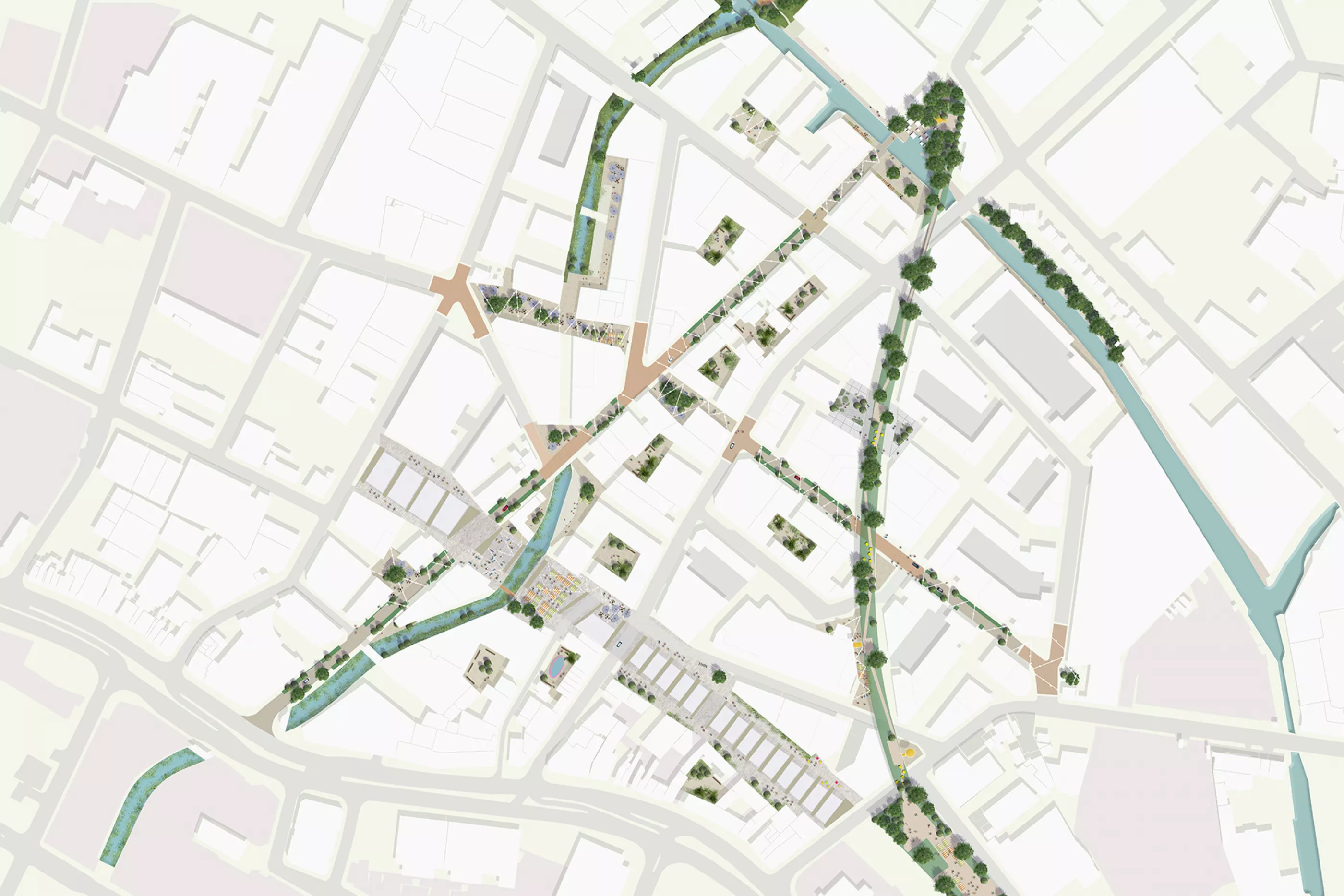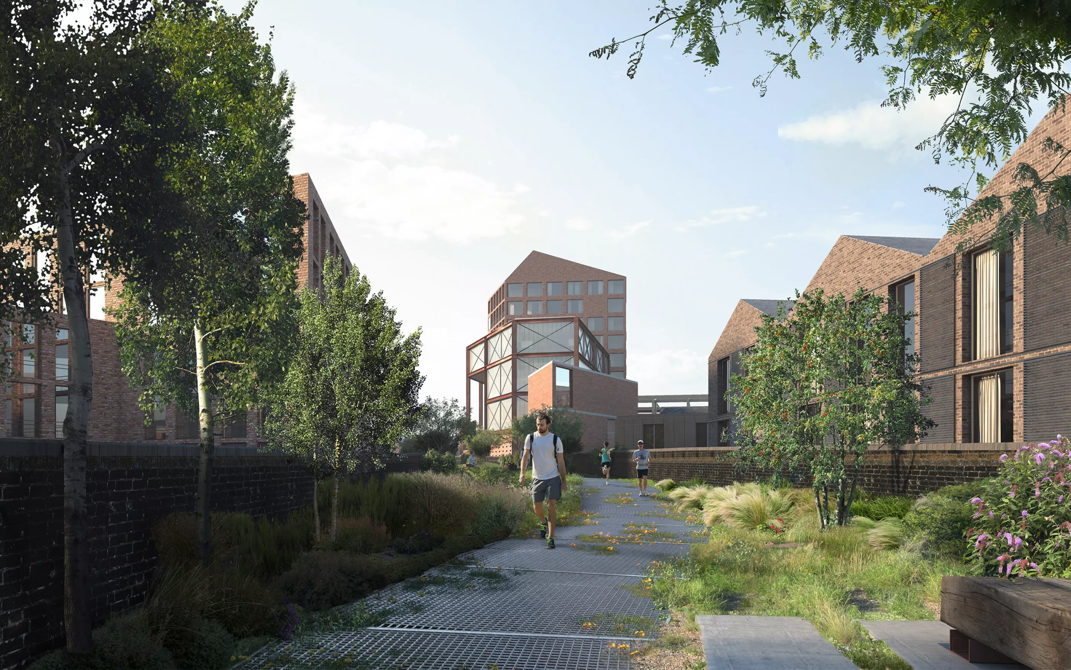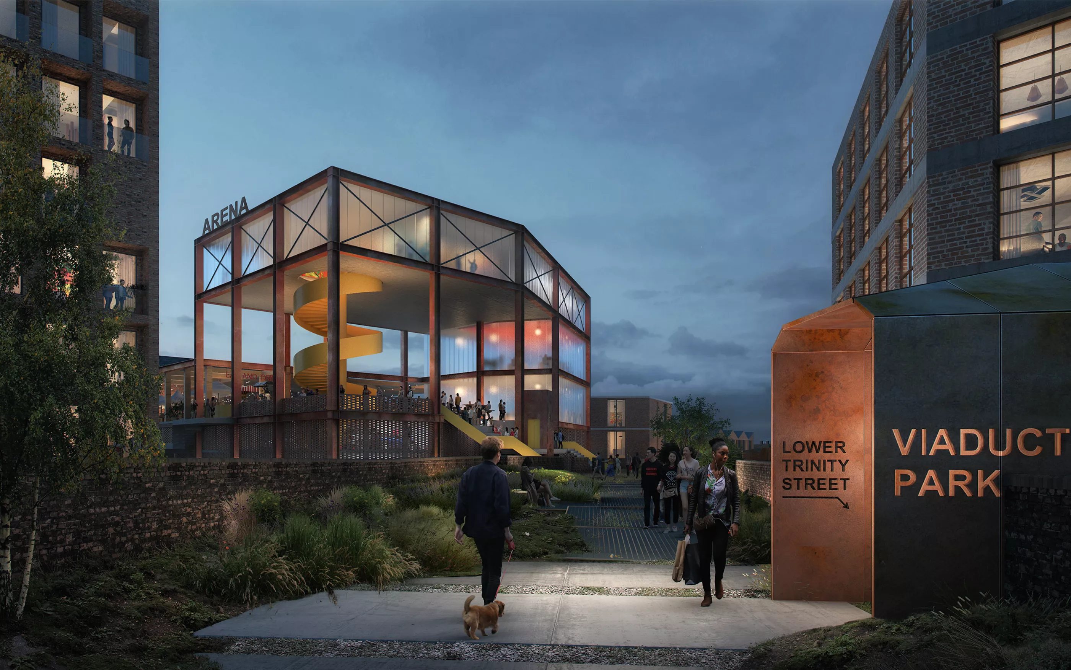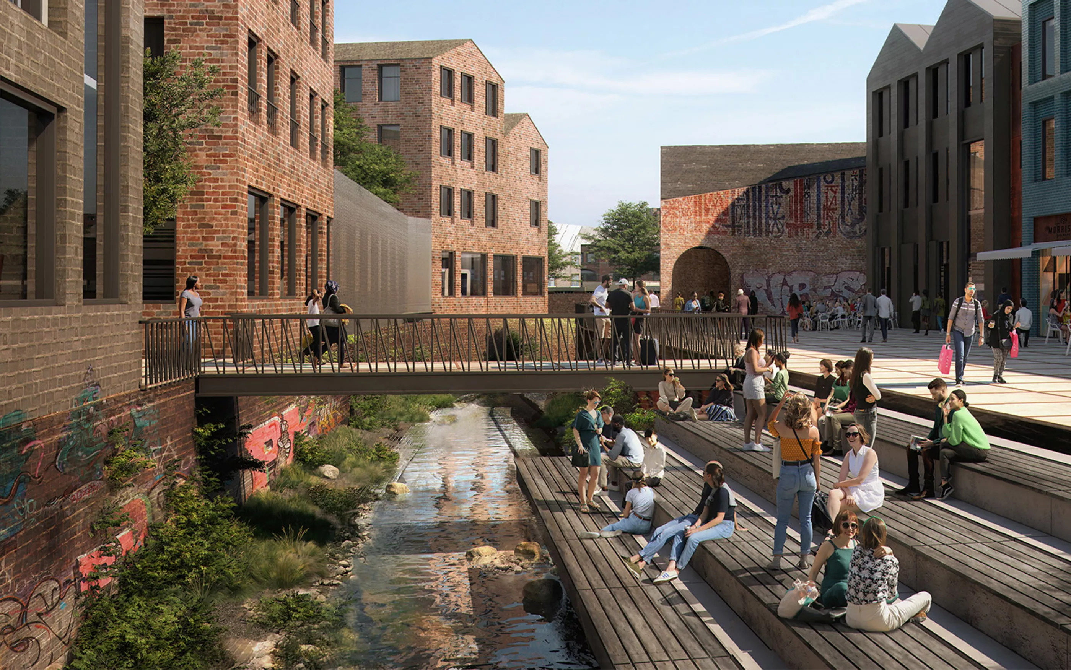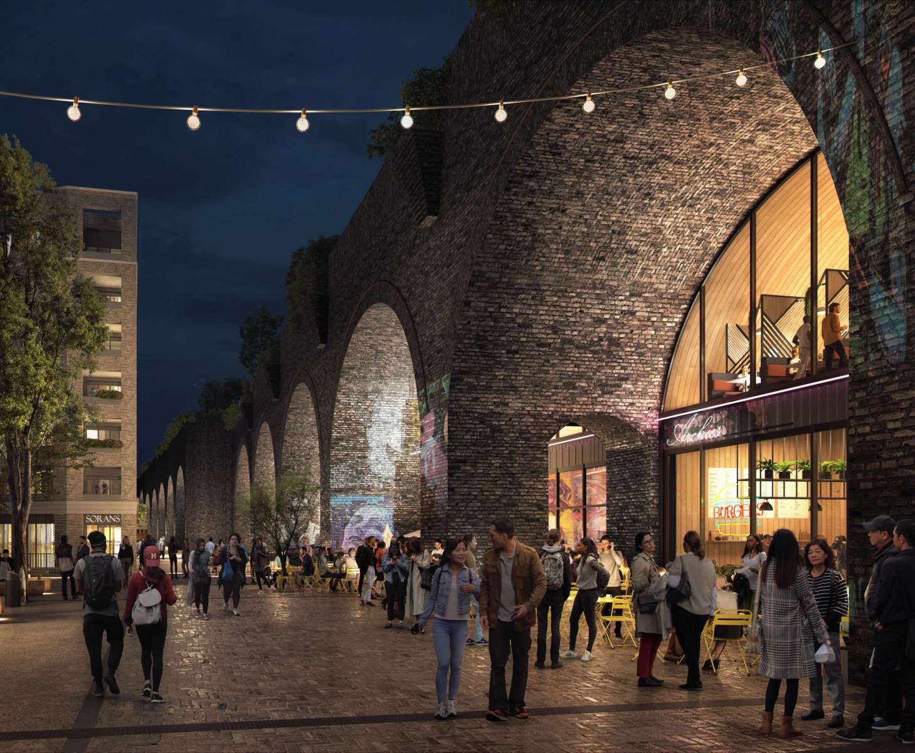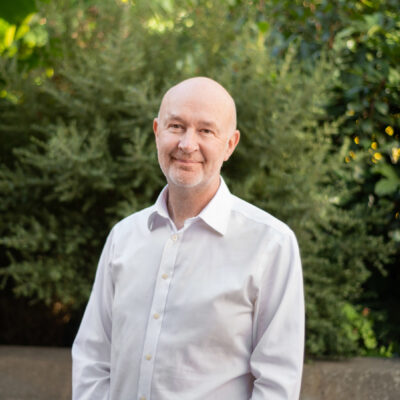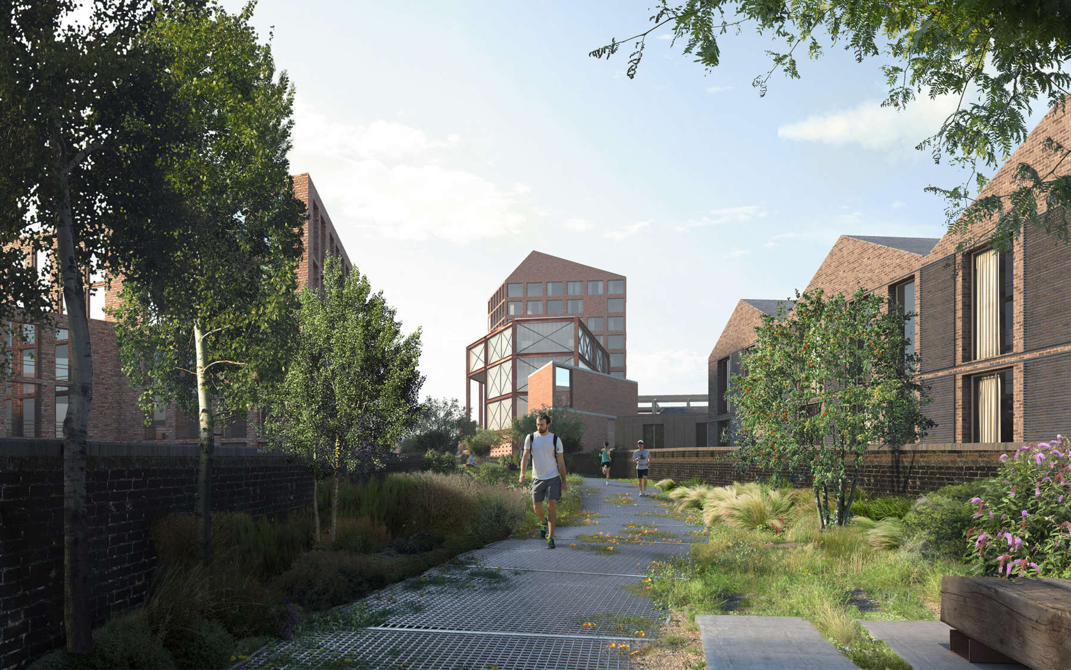
Designing for Health and Wellbeing at Digbeth
We're providing more diversity to building uses as well as community focussed activities within the public realm.
As the Project Landscape Architect for Digbeth, I have been passionate about ensuring Studio Egret West's framework for this community places health and wellbeing at the forefront. Whilst Digbeth has a unique and special character, as well as many positive qualities, in its current condition, it is dominated by the presence of cars, it can be difficult to navigate, many of the former industrial buildings are in need of repair, the River Rea is unloved and polluted, and there is little public space away from roads for people to use. Our framework design aims to resolve these issues whilst retaining Digbeth’s unique character, making Digbeth into a place that people enjoy living, working and spending time in. To achieve this ambition, the following themes have been developed with health and wellbeing in mind.

