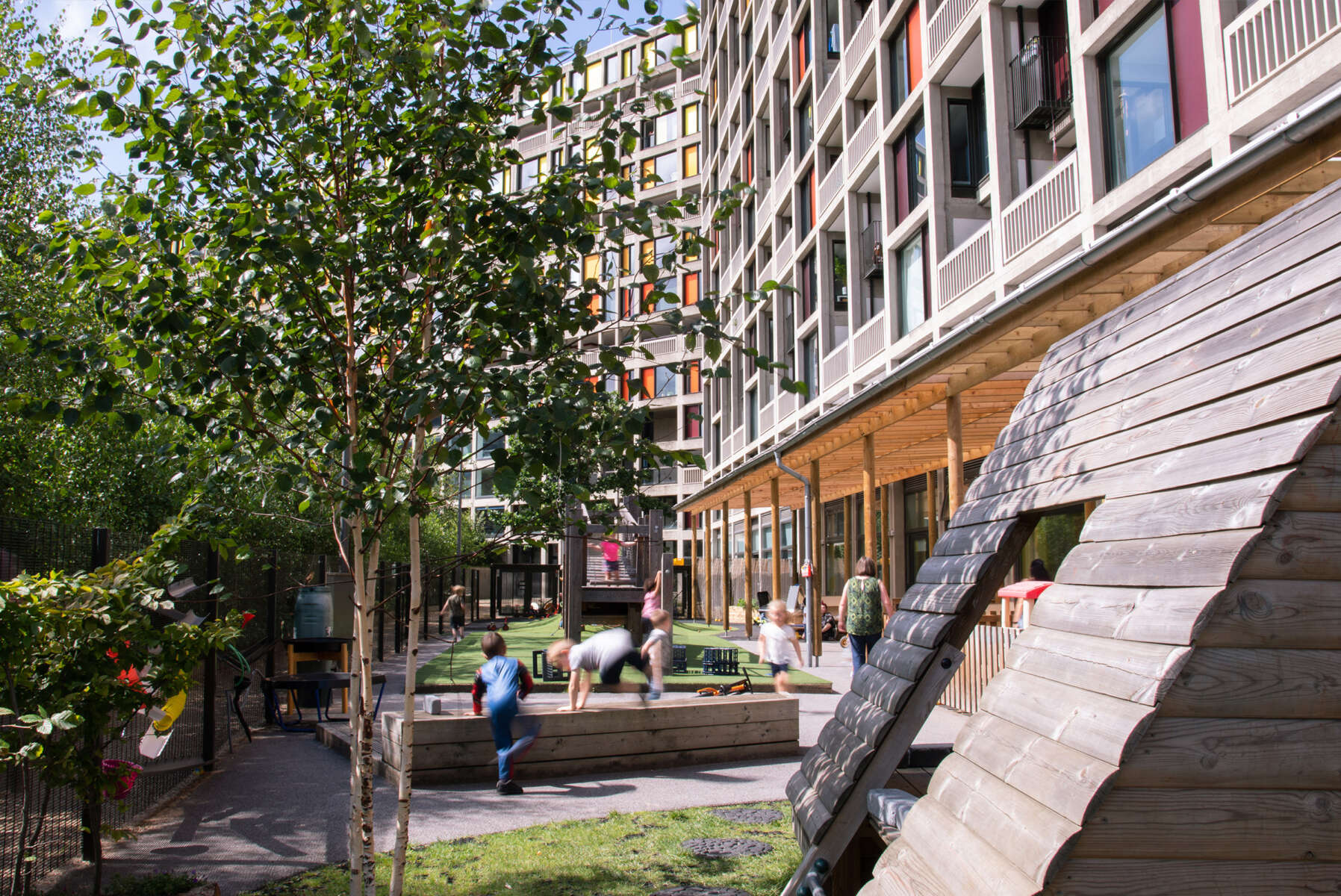Concluding remarks
Remaking the three Brutalist buildings which I have worked on at Studio Egret West - Grace Owen Nursery at Park Hill, Balfron Tower in east London, and Four Points Tower at Thamesmead - is a balancing act of preserving a historical asset whilst developing a second life for them. My approach to conservation is based on researching the history and stories that lie behind each building. By gaining a deeper understanding of the site, context and the building fabric, I seek to establish the significance of the historical asset.
All three residential buildings embrace the modernist Megastructure concept where both change and adaption were intrinsic in the design. The service components and the interiors were meant to be changeable. At Park Hill, the megastructure was repaired and conserved whilst we worked within the concrete structure to give it a second life.
Our approach to conservation is to repair and reuse the existing structure, so that we retain existing embodied energy, and reduce the demand for new materials. We aim to achieve the best BREAAM rating for each of these second life projects based on their specific characteristics. Working with the BRE I was able to address poor internal environments by insulating inside the external walls, so that the brutal materiality was preserved. We modelled different insulation and wall build-ups – testing challenging internal junctions to ensure a contemporary standard of living could be achieved. By retaining the existing structures and engaging with the found landscape we sought to augment the existing communities to make these developments truly sustainable.


