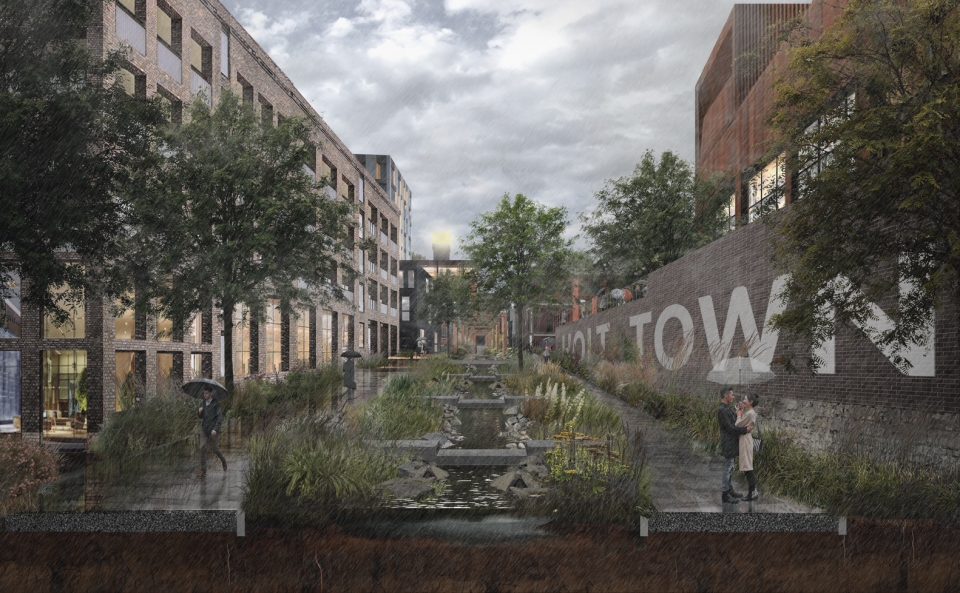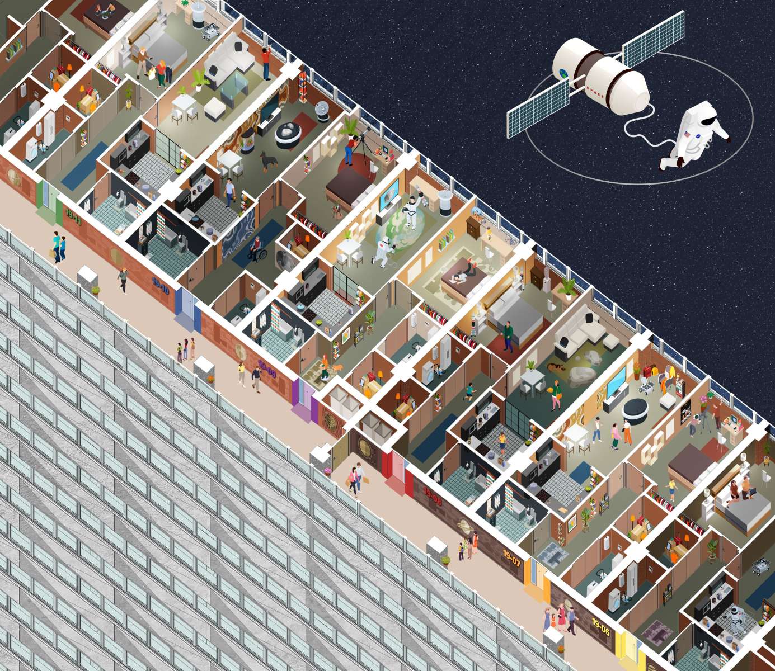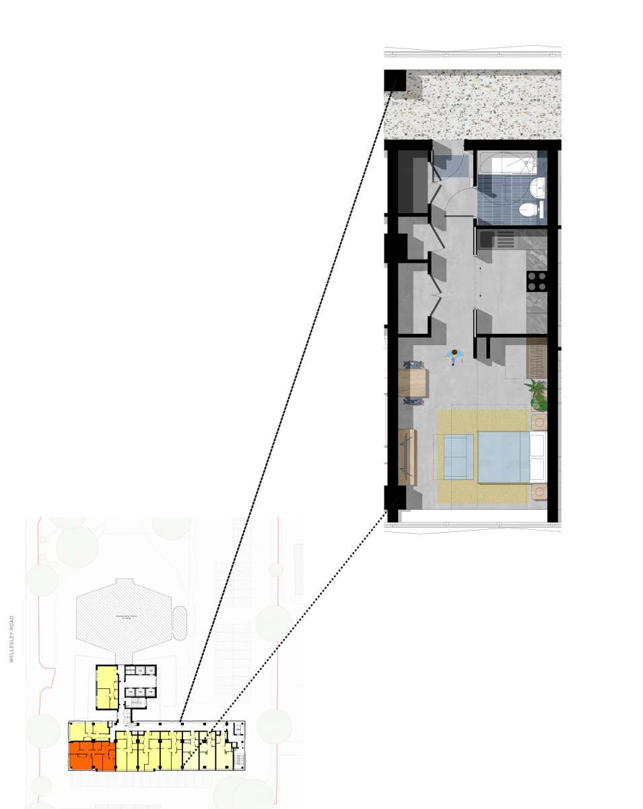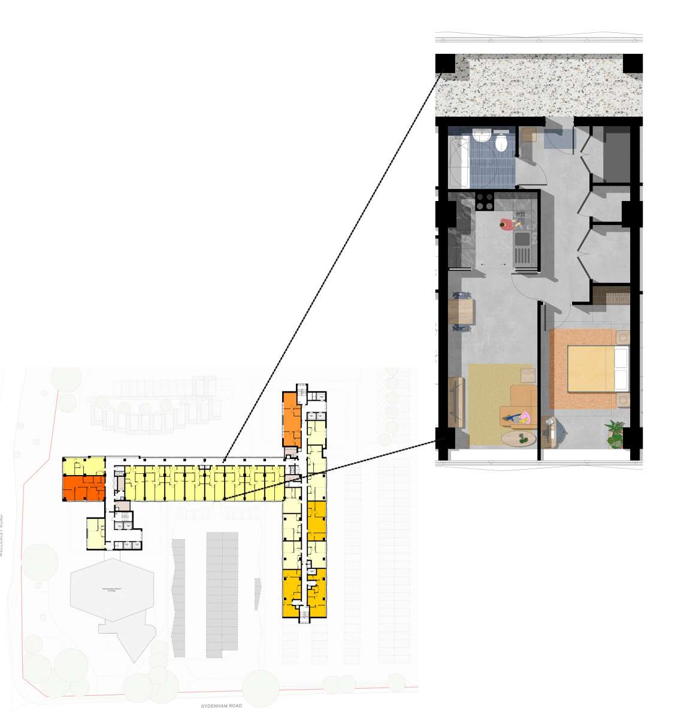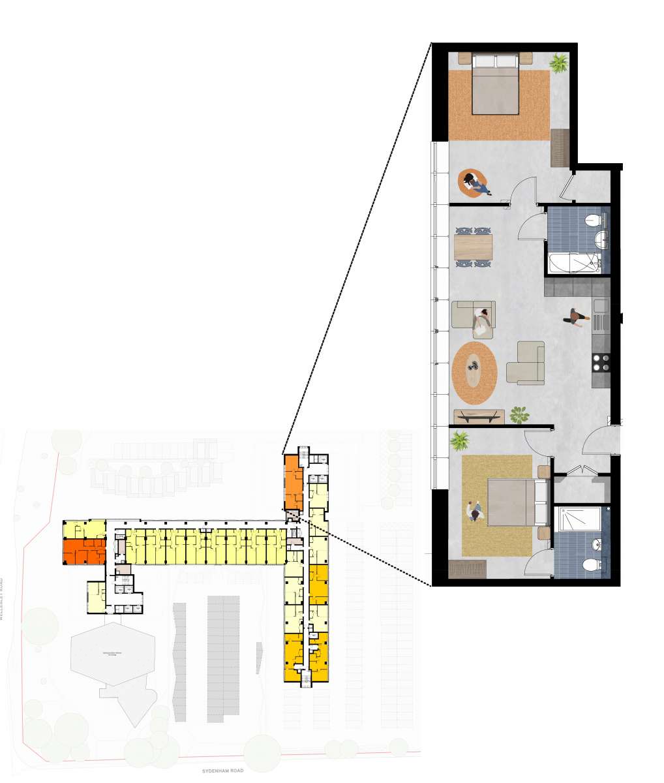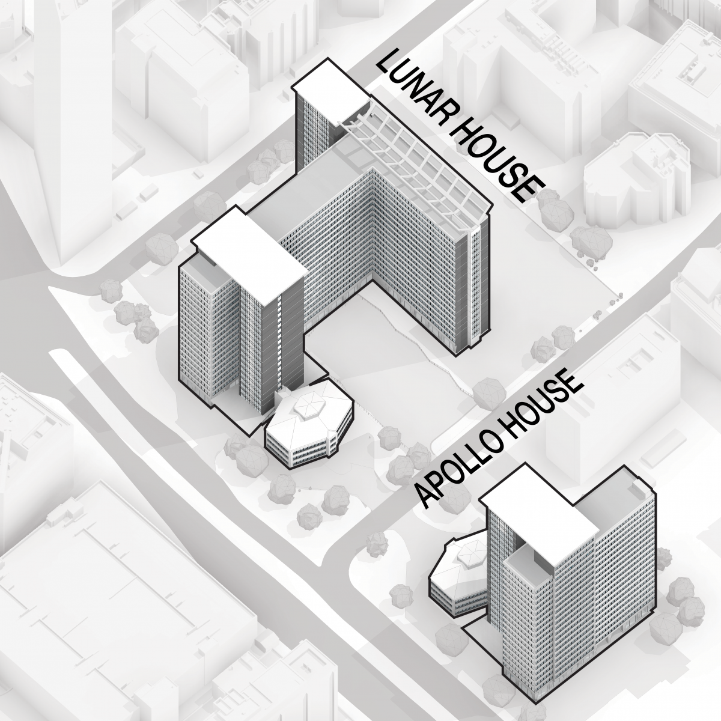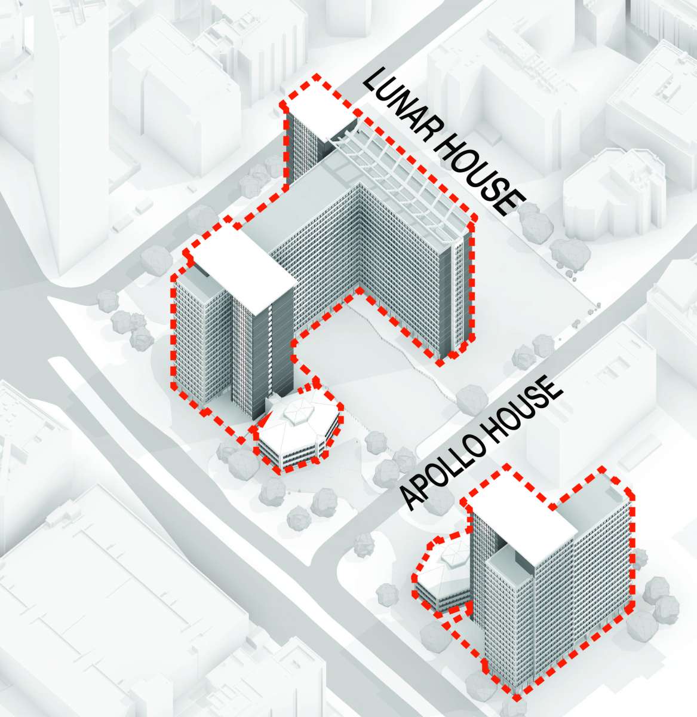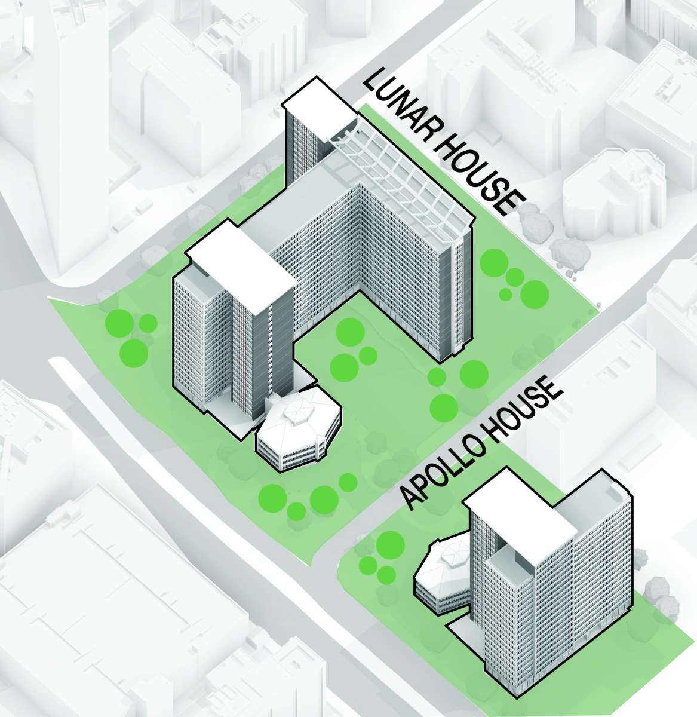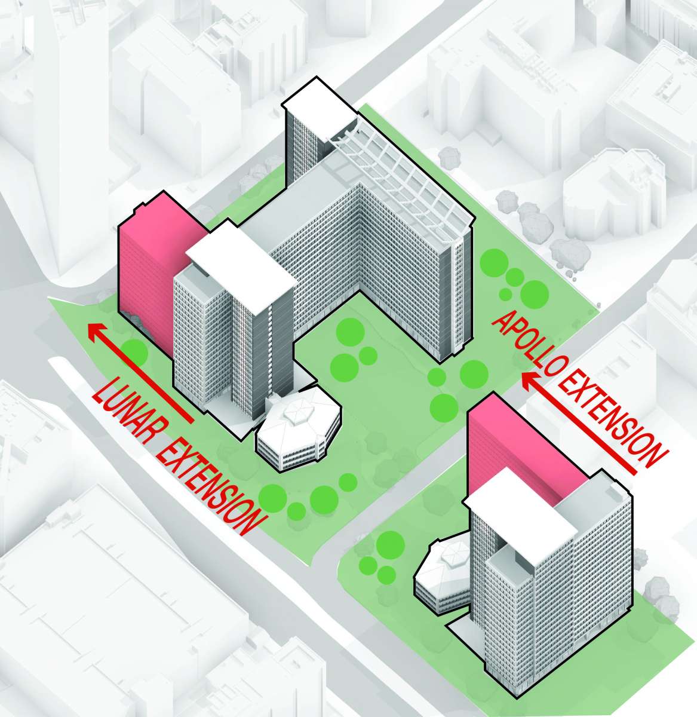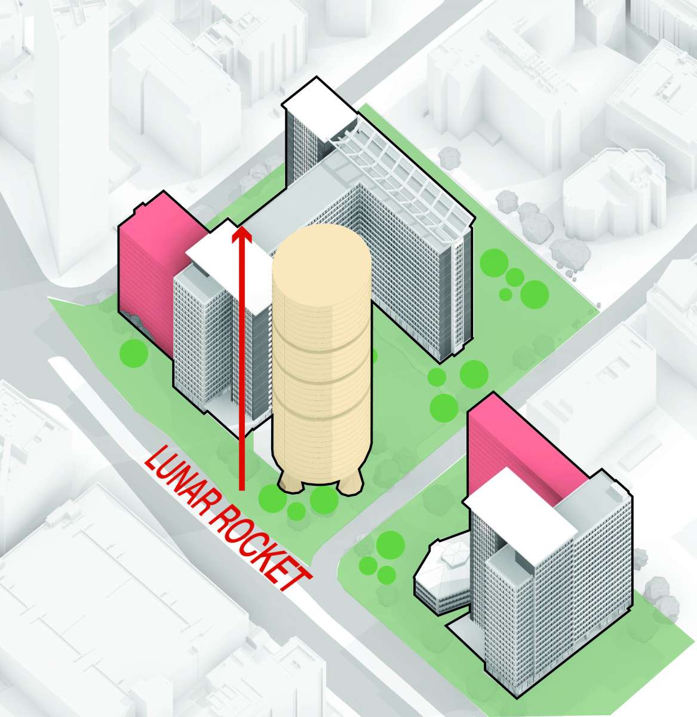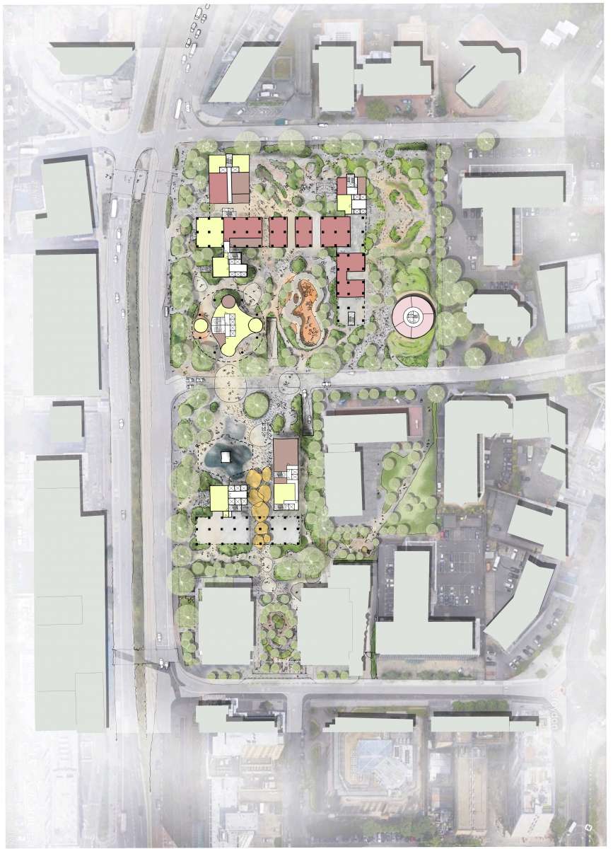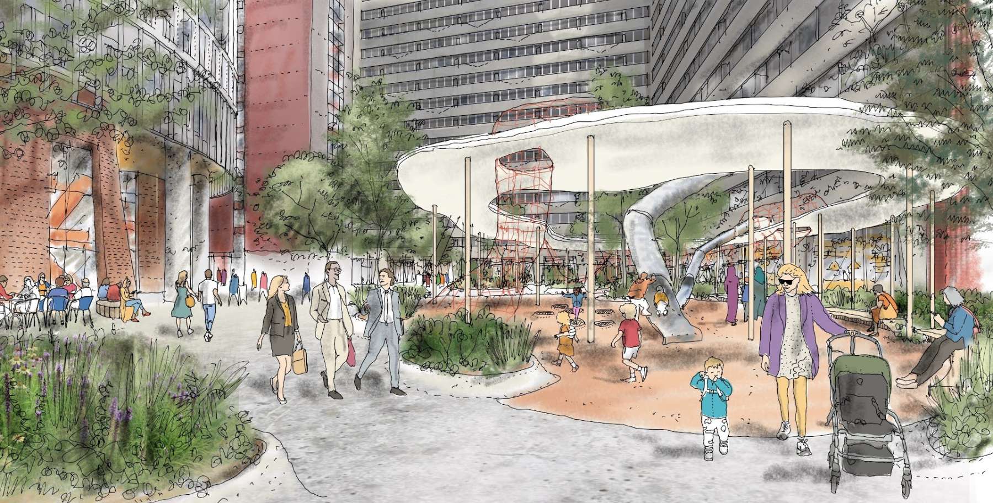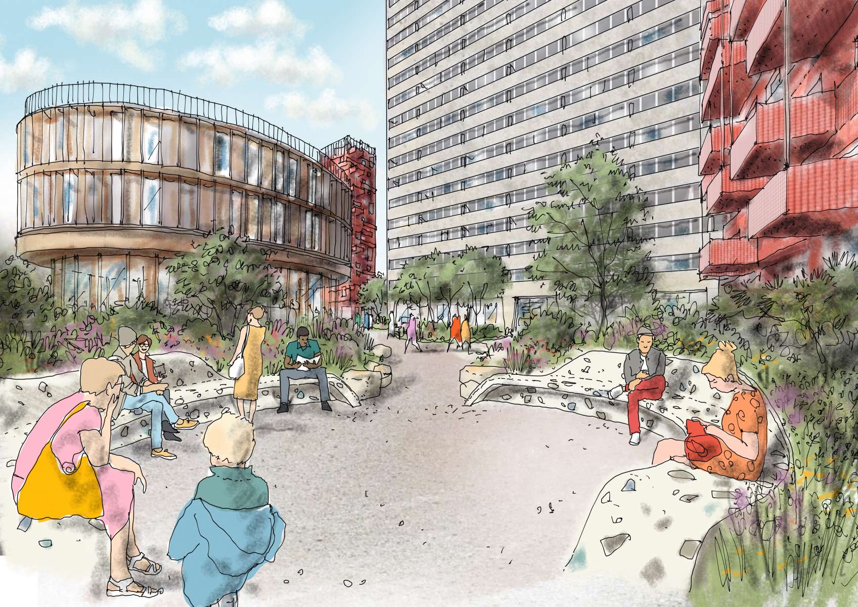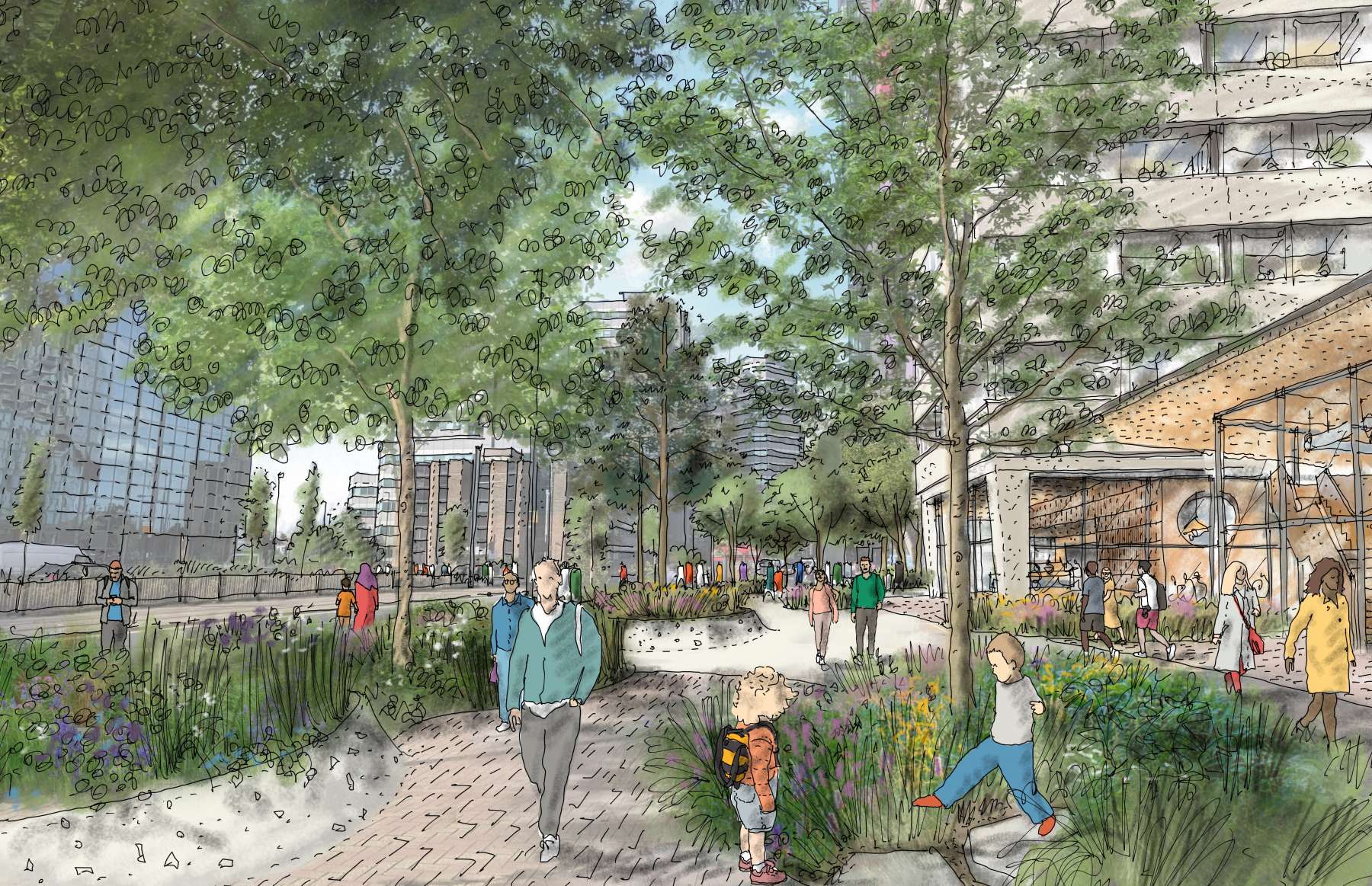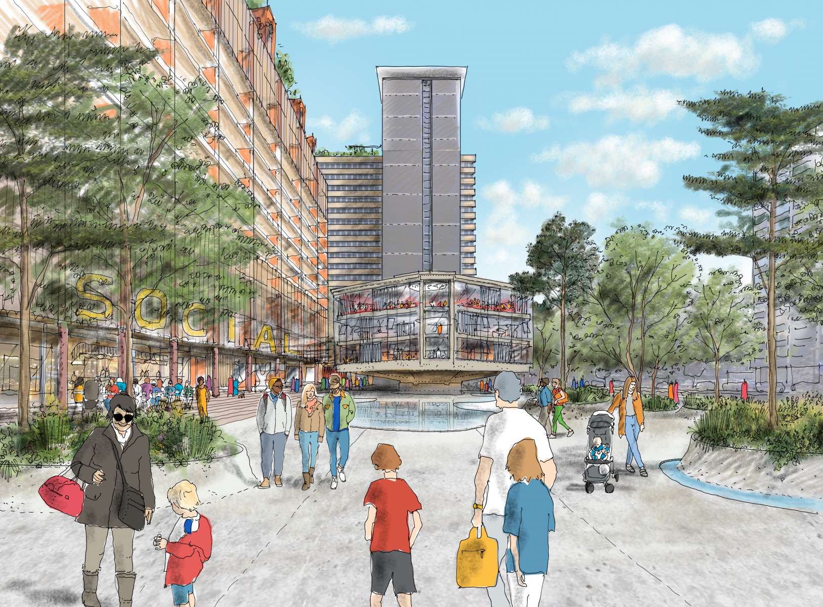This landmark scheme transforms Apollo and Lunar House—two 1970s towers —into 585 new homes.
Show info
This landmark scheme transforms Apollo and Lunar House—two 1970s towers —into 585 new homes.
Set to become the UK’s largest office-to-residential conversion under permitted development rights, the project builds on Croydon’s legacy of bold architecture. Commissioned by Centre Point developer Harry Hyams, the towers’ space-themed names nod to the excitement of the 1969 moon landing.
Location:
Croydon, London, UK
Client:
FrogmoreRole:
Urban Design, Architecture and Landscape
Status:
Prior Notifications Approval 2025
Collaborators:
Awards
Year
Category
Award
Status
Key Project Contacts
