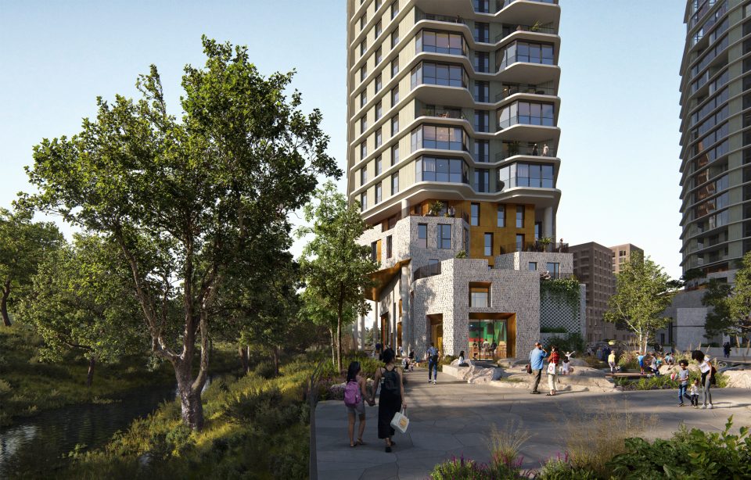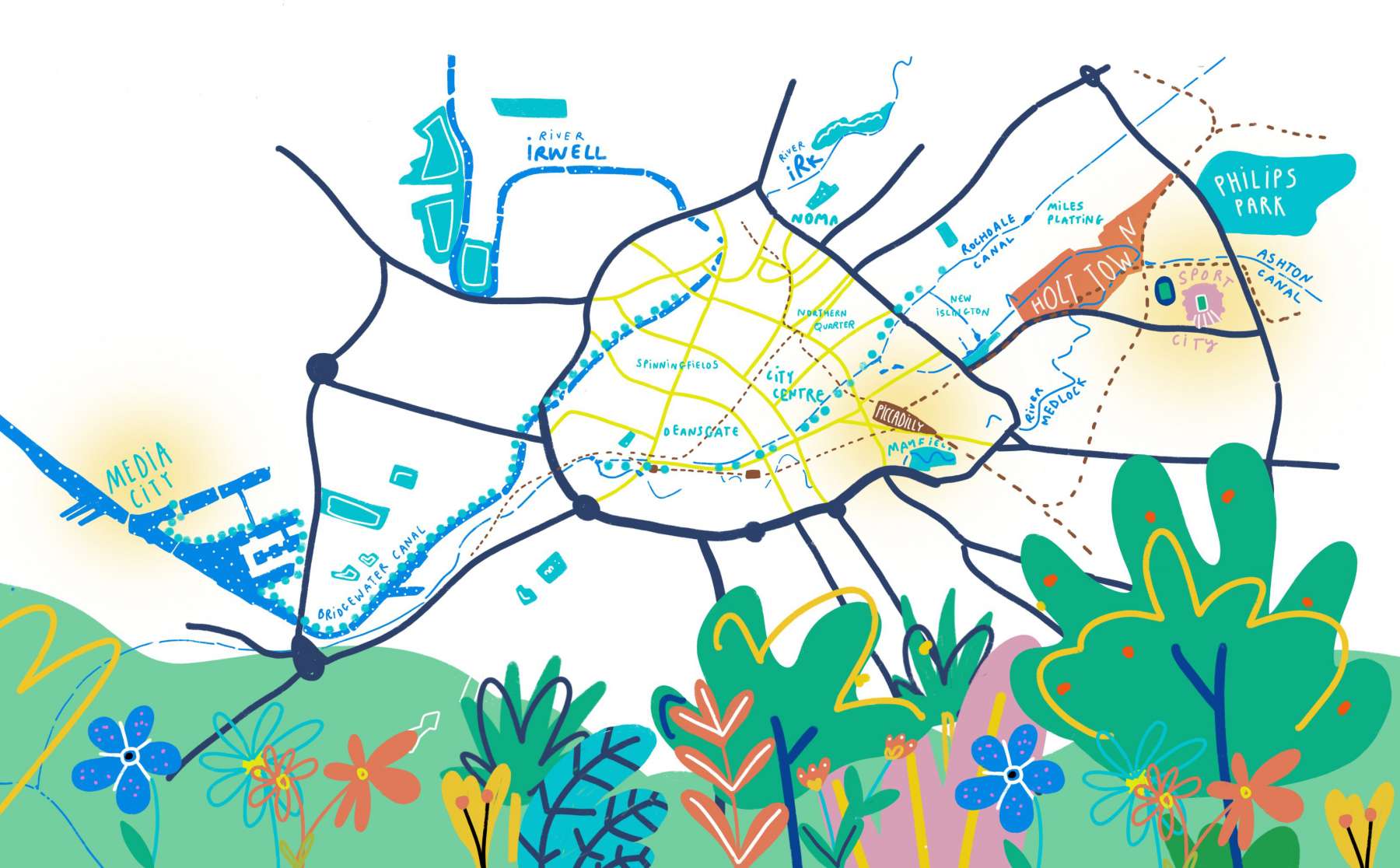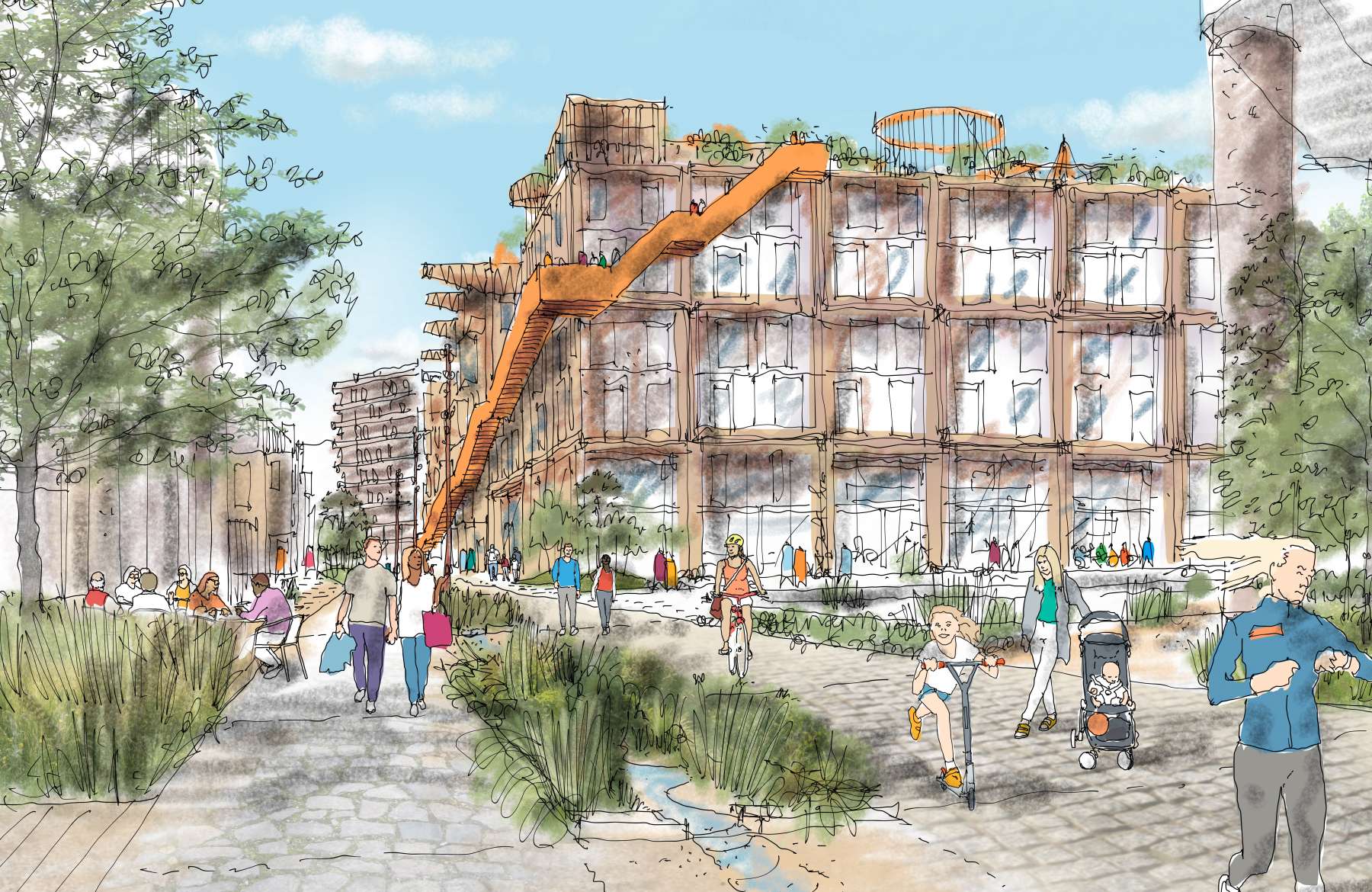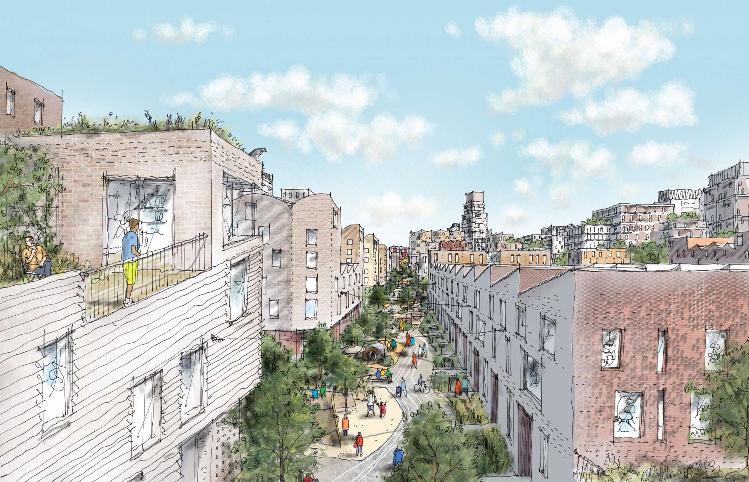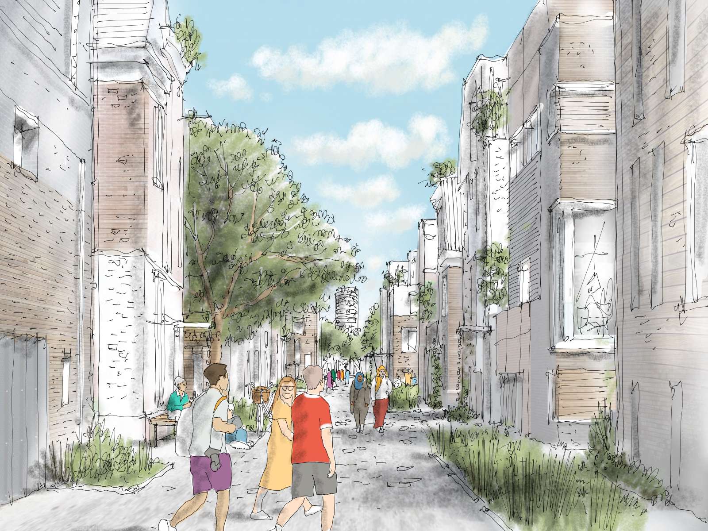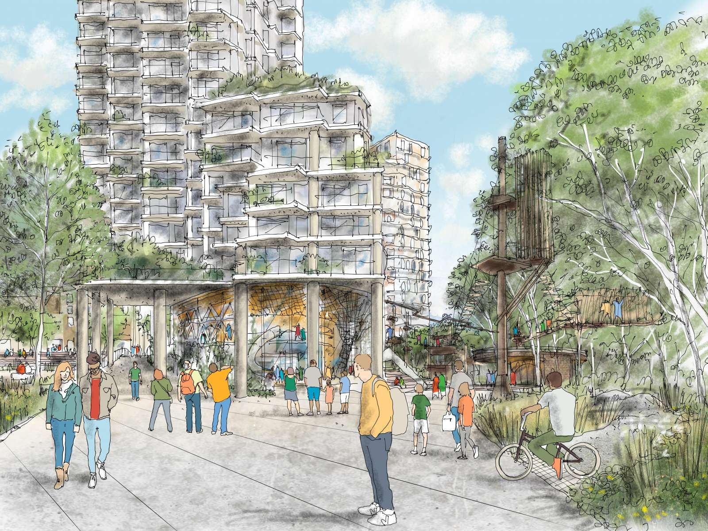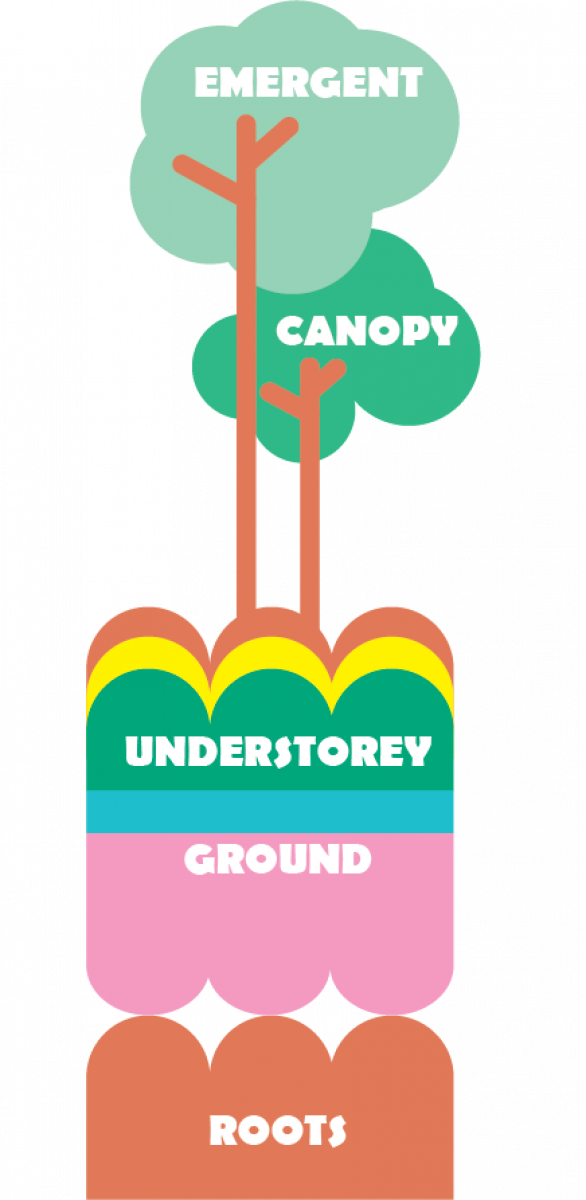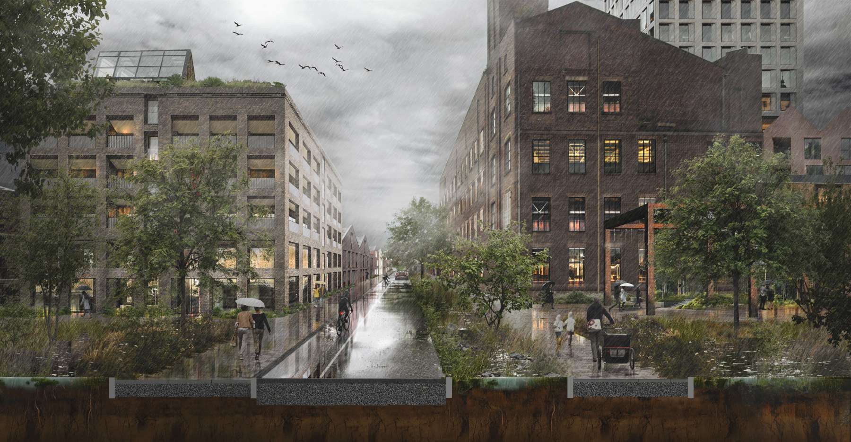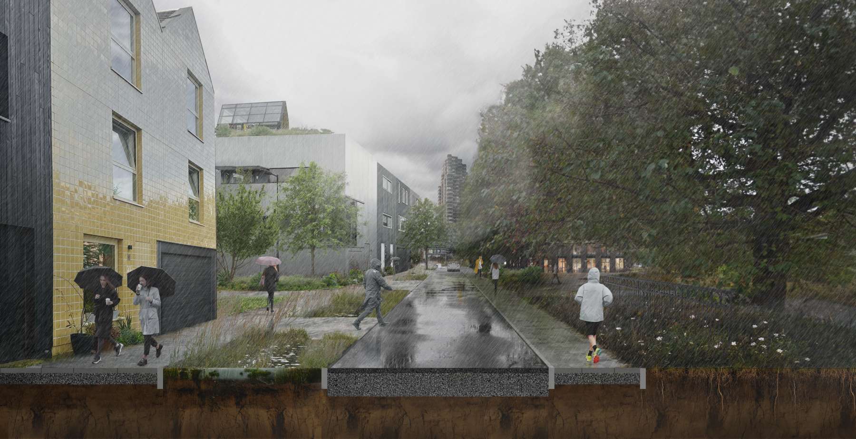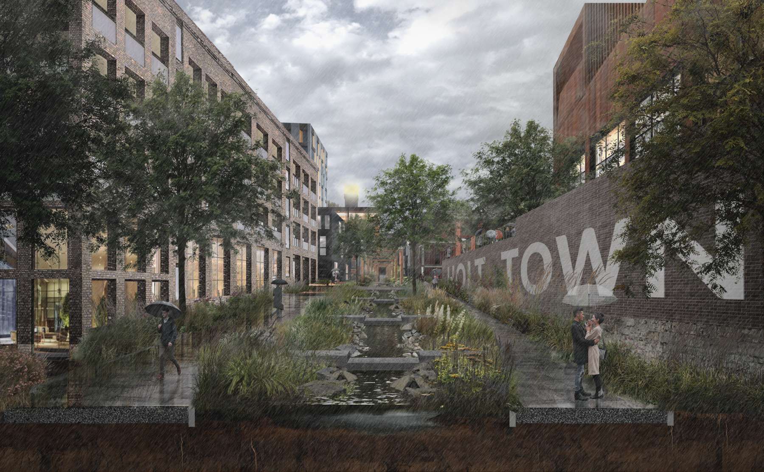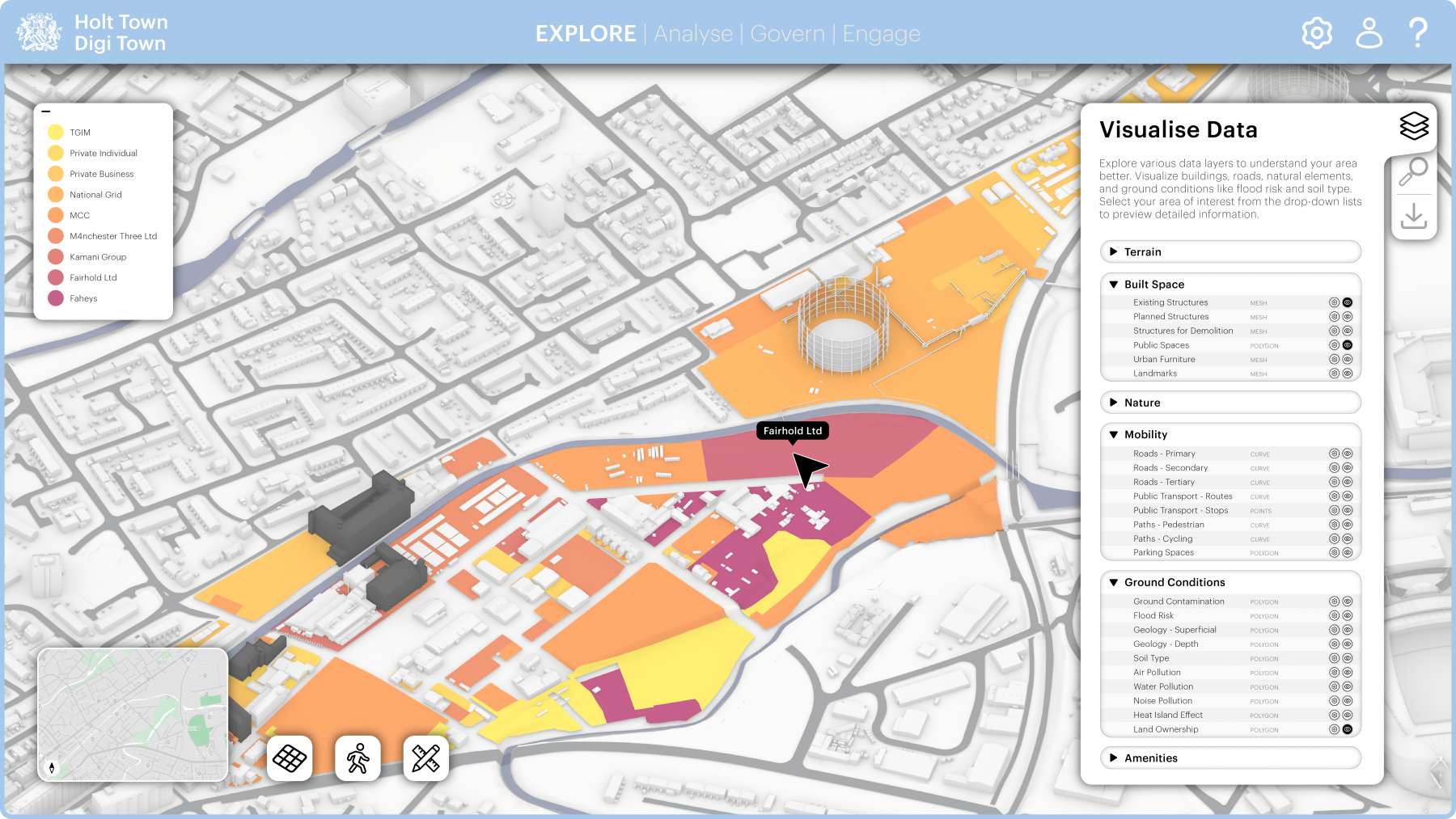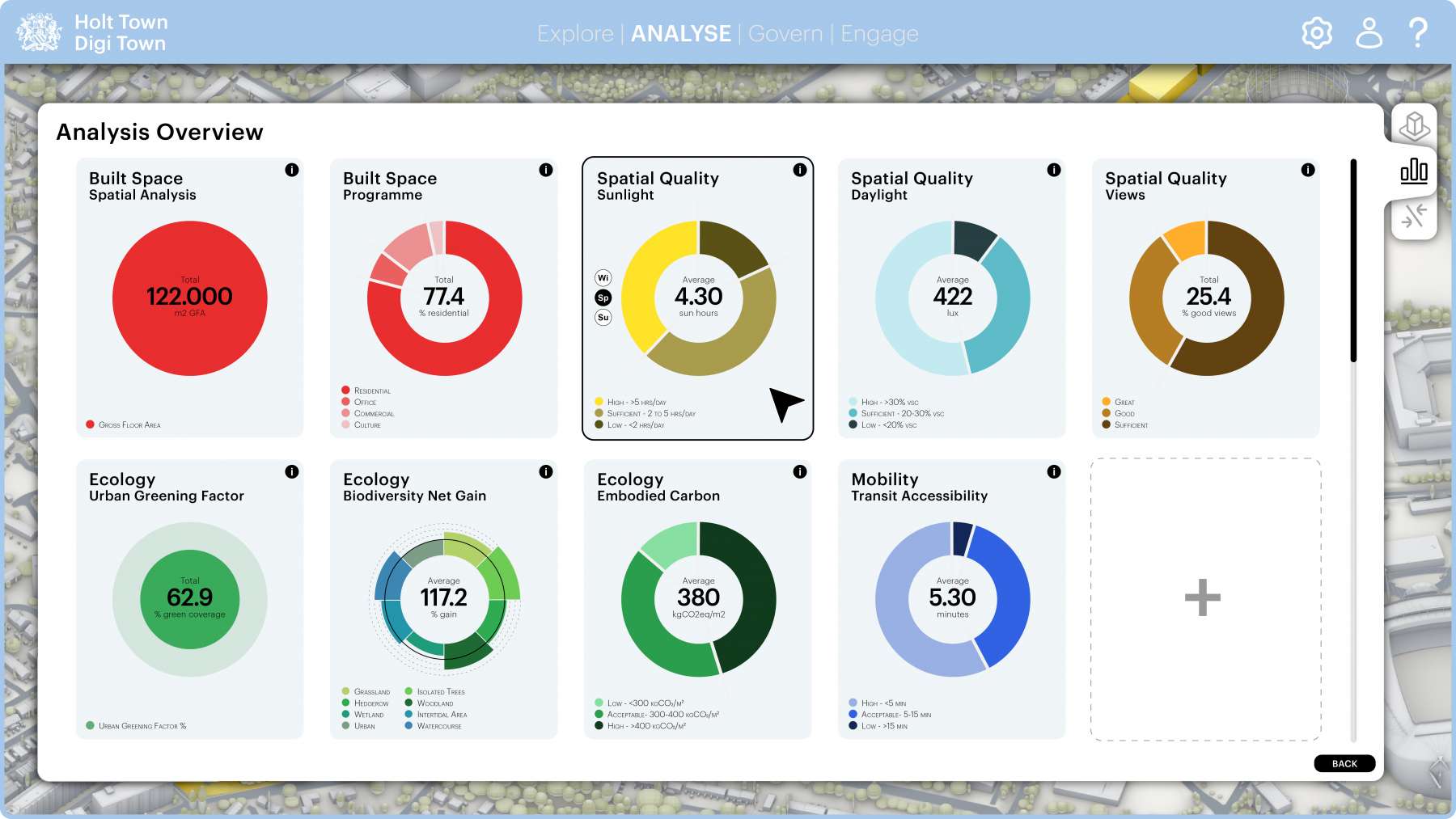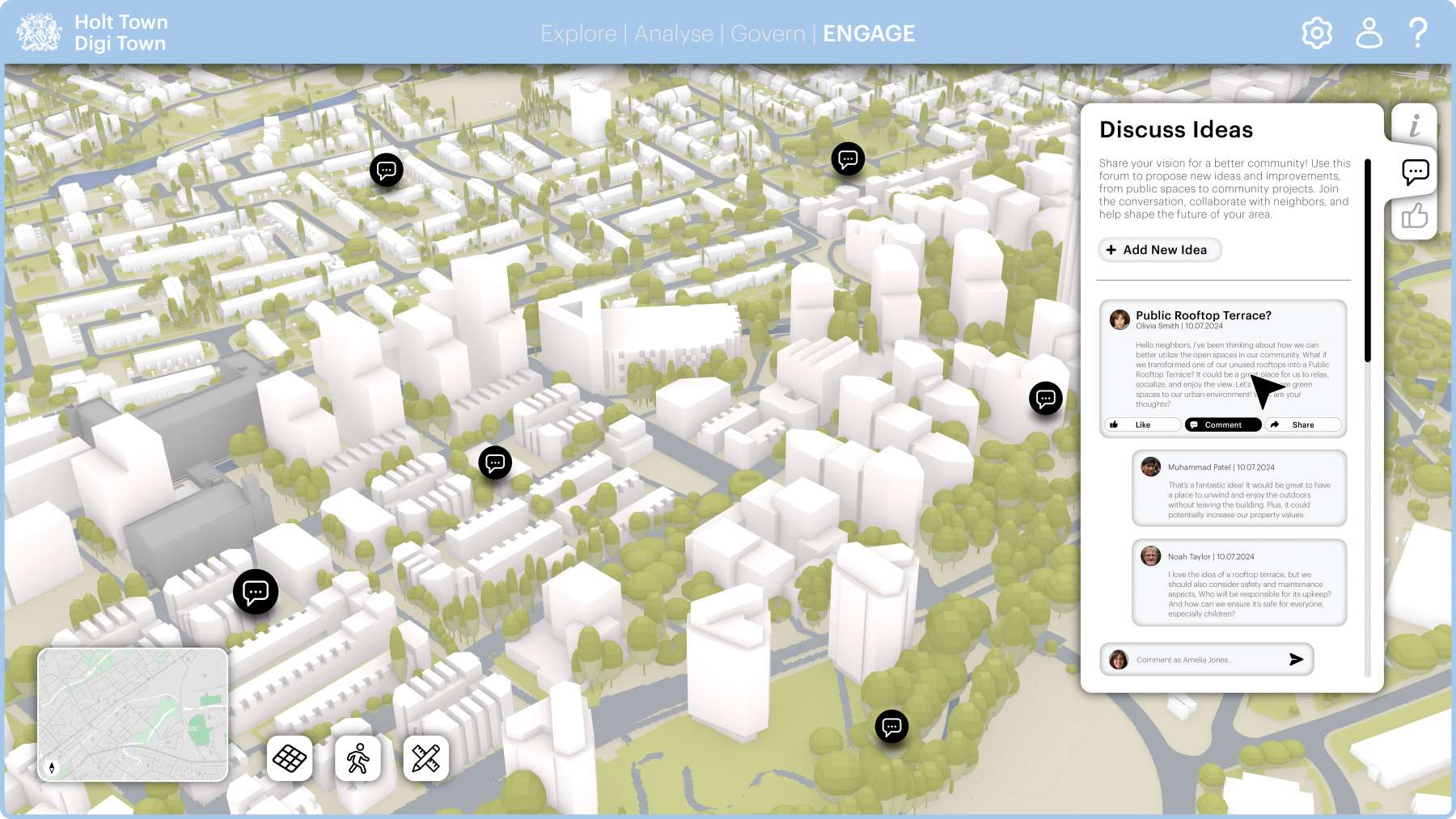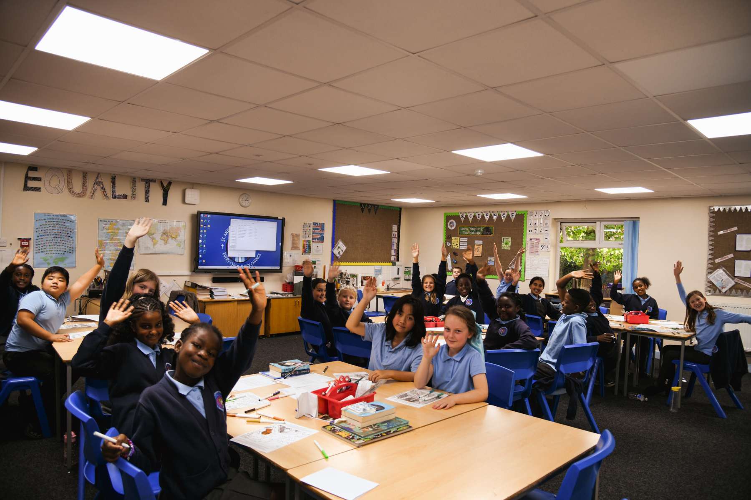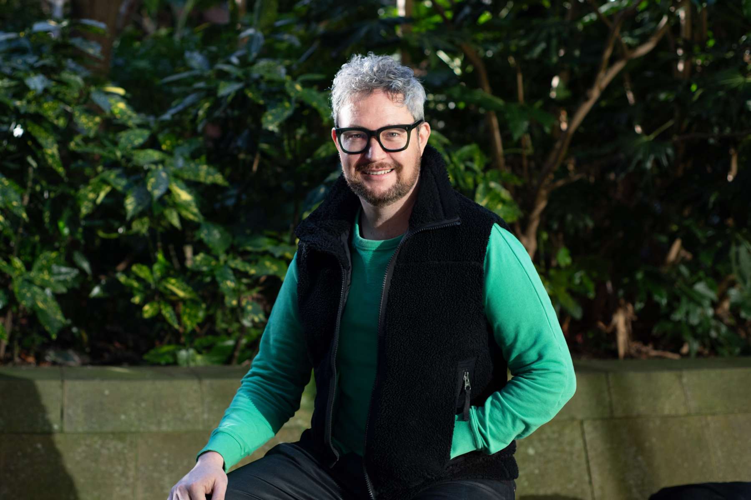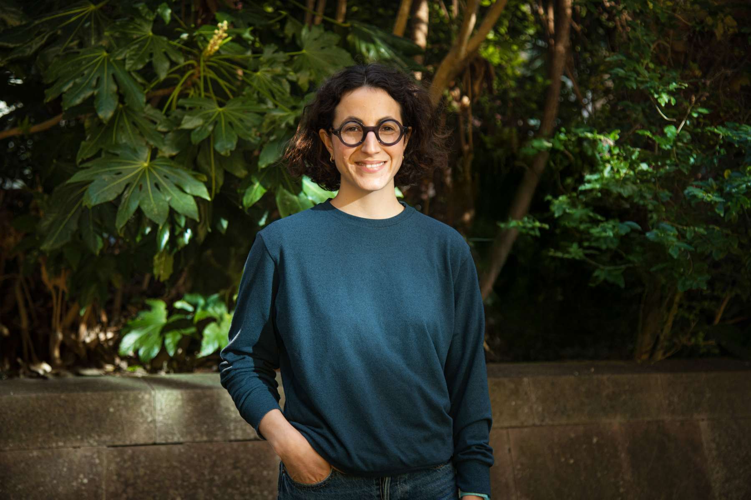In the past three decades, Manchester has become a dynamic, globally connected city. Holt Town is fundamental to realising this growth trajectory, delivering up to 4,500 new homes to create a major new neighbourhood on the city centre’s edge.
Show info
In the past three decades, Manchester has become a dynamic, globally connected city. Holt Town is fundamental to realising this growth trajectory, delivering up to 4,500 new homes to create a major new neighbourhood on the city centre’s edge.
A strategic growth opportunity
Situated along the Medlock Valley, between the bustling areas of Ancoats and New Islington and the dynamic zones of Sportcity and the Etihad Campus, Holt Town is key to bridging the gap between these significant growth areas.
With Metrolink services already established at the start, middle, and end of Holt Town, including stops at New Islington, Holt Town, and Etihad Campus, this area is well-positioned to enhance connectivity and support continued expansion in a rapid and deliverable fashion; world class infrastructure
Location:
Holt Town, Manchester
Client:
Manchester City CouncilRole:
Urban Designer, Landscape Architect
Status:
NDF Submitted
Collaborators:
Awards
Year
Category
Award
Status
Key Project Contacts
