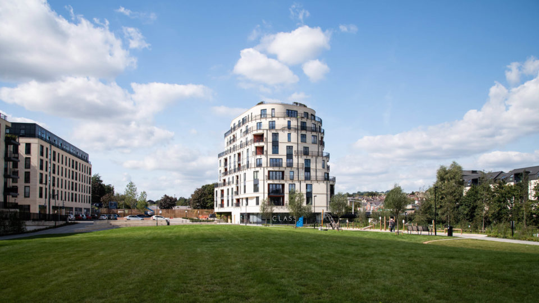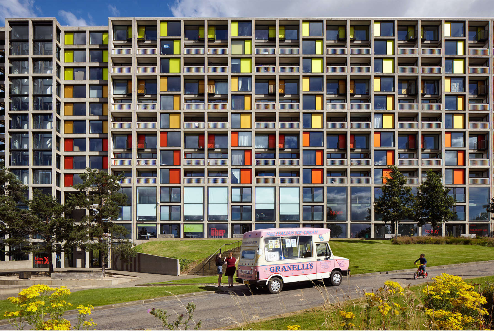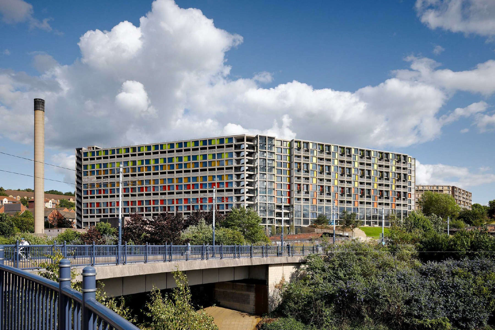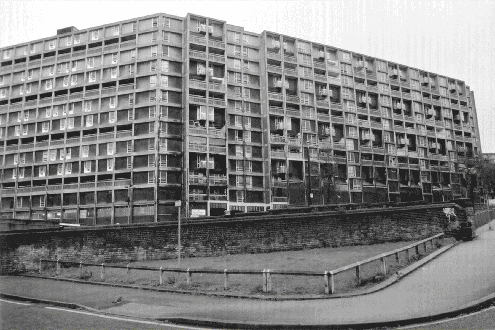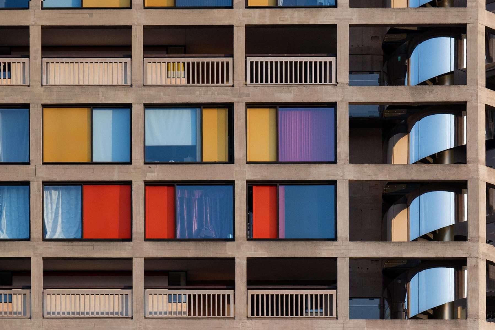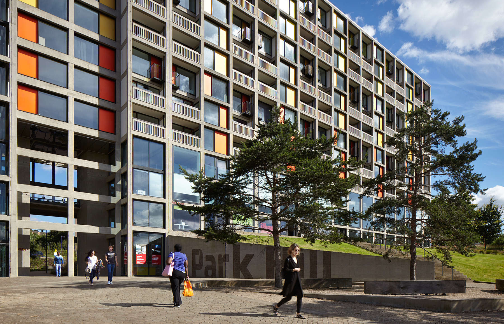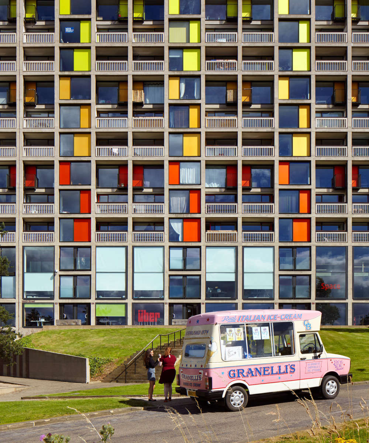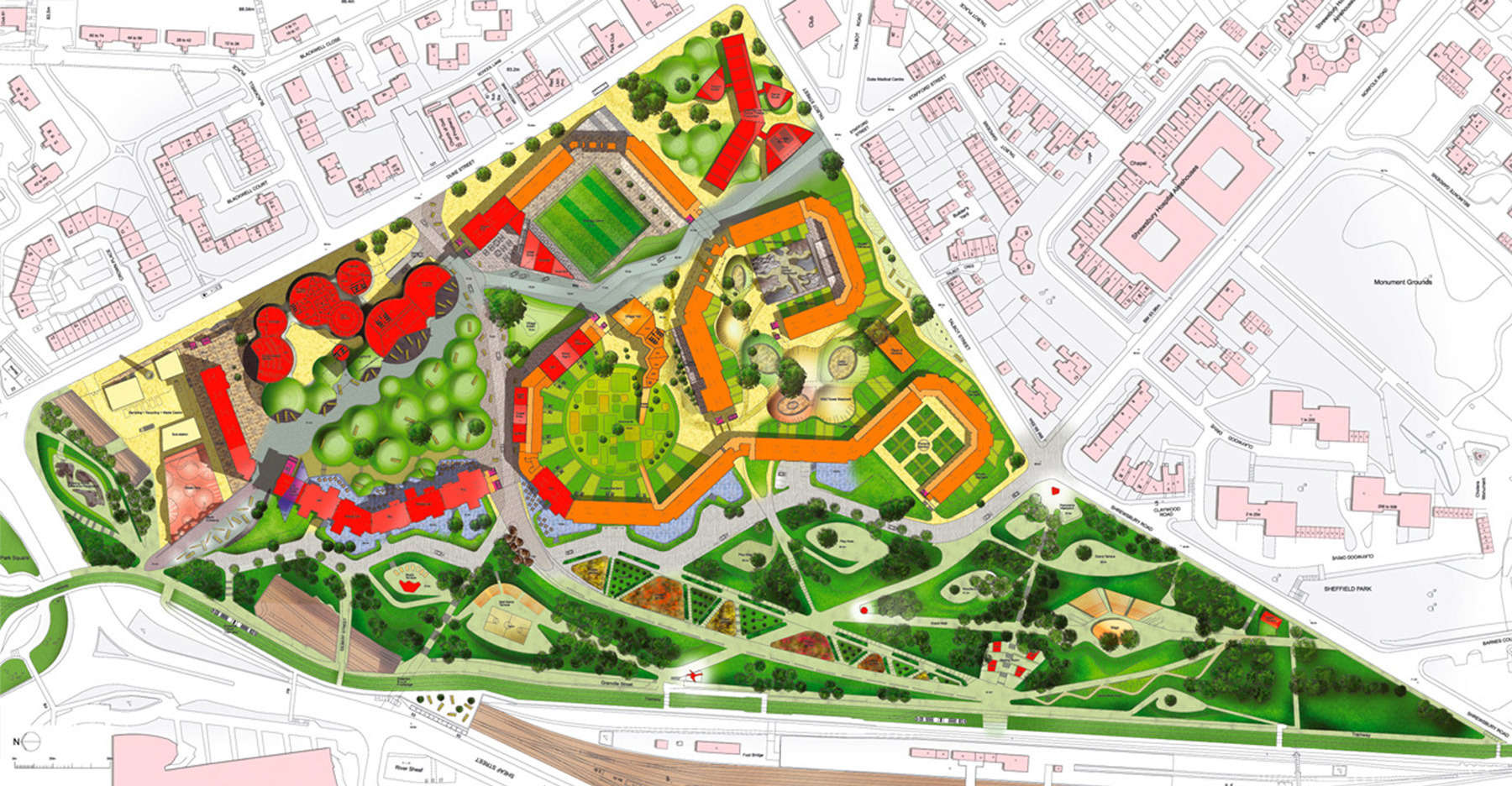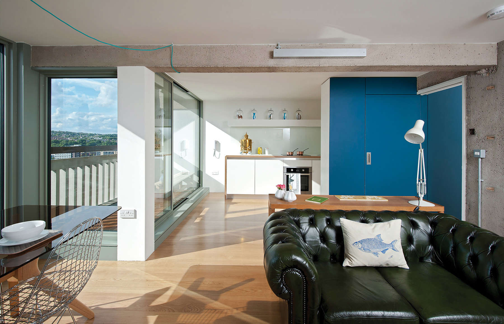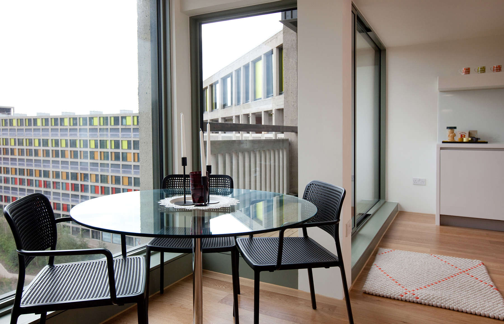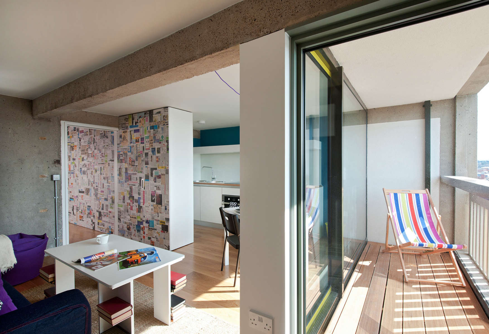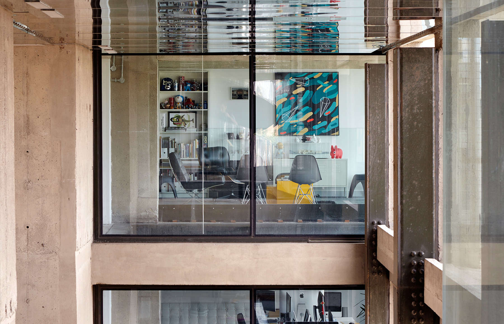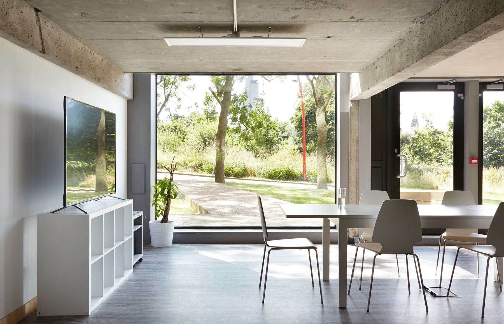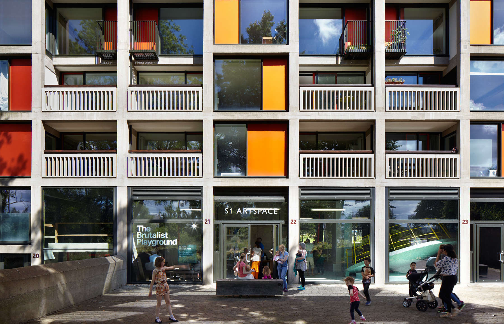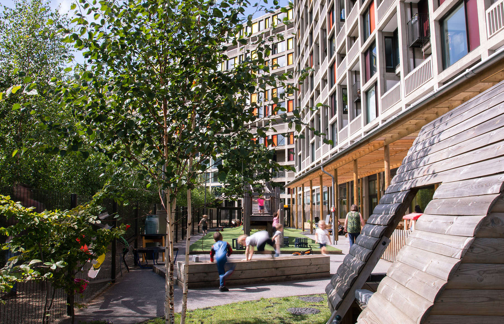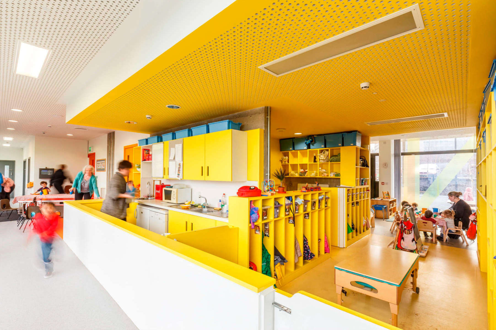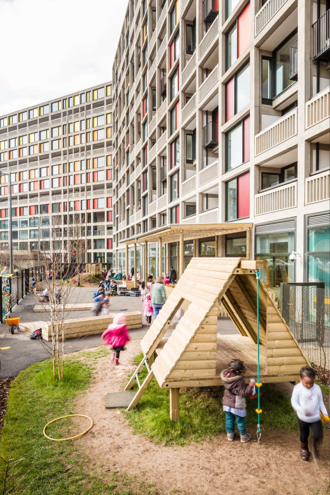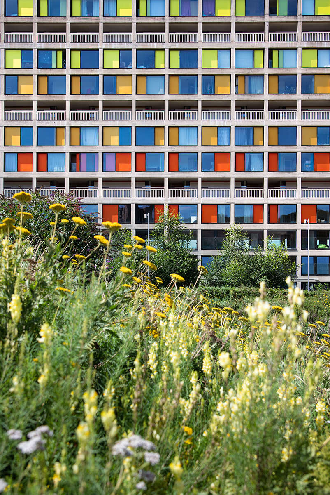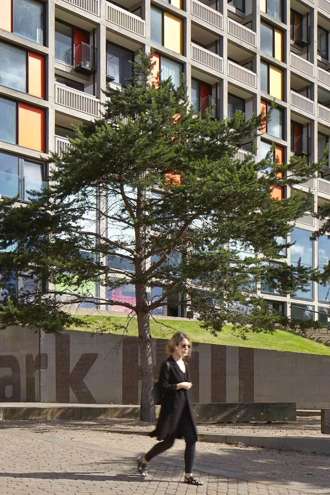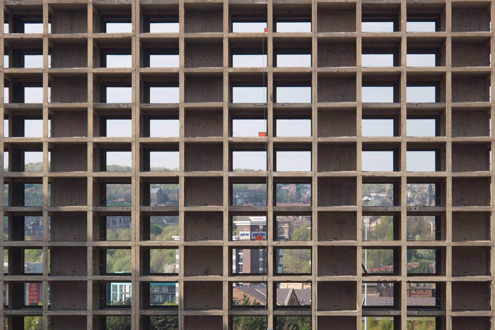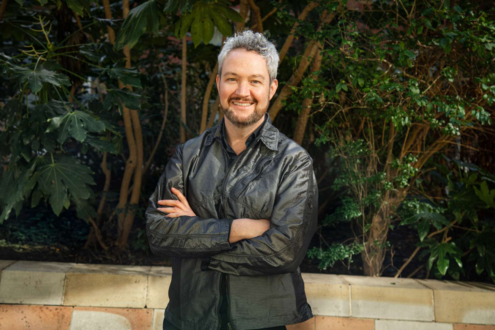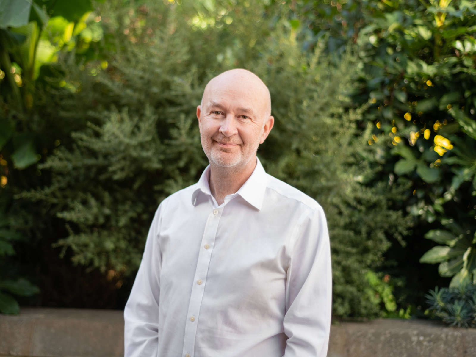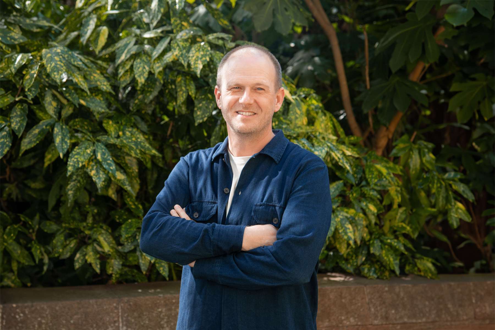How a simple, romantic plea became a symbol of the estate’s refurbishment.
Show info
How a simple, romantic plea became a symbol of the estate’s refurbishment.
Strategy
Park Hill is Europe’s largest Grade II* structure. When it was completed in 1961 it was initially famous for its radical vision: streets in the sky, wonderful views, duplex apartments, district heating and modular construction systems. But this positive vision later became overshadowed by the disintegration of the public spaces and the spread of anti-social behaviour. Years of under-investment had left the infamous Park Hill estate in Sheffield in a terrible state of decline.
Location:
Sheffield, UK
Client:
Urban SplashSheffield City Council
Role:
Urban Designer and Architect
Status:
Park Hill Phase 1 - Completed 2012. Grace Owen Nursery - Completed 2014
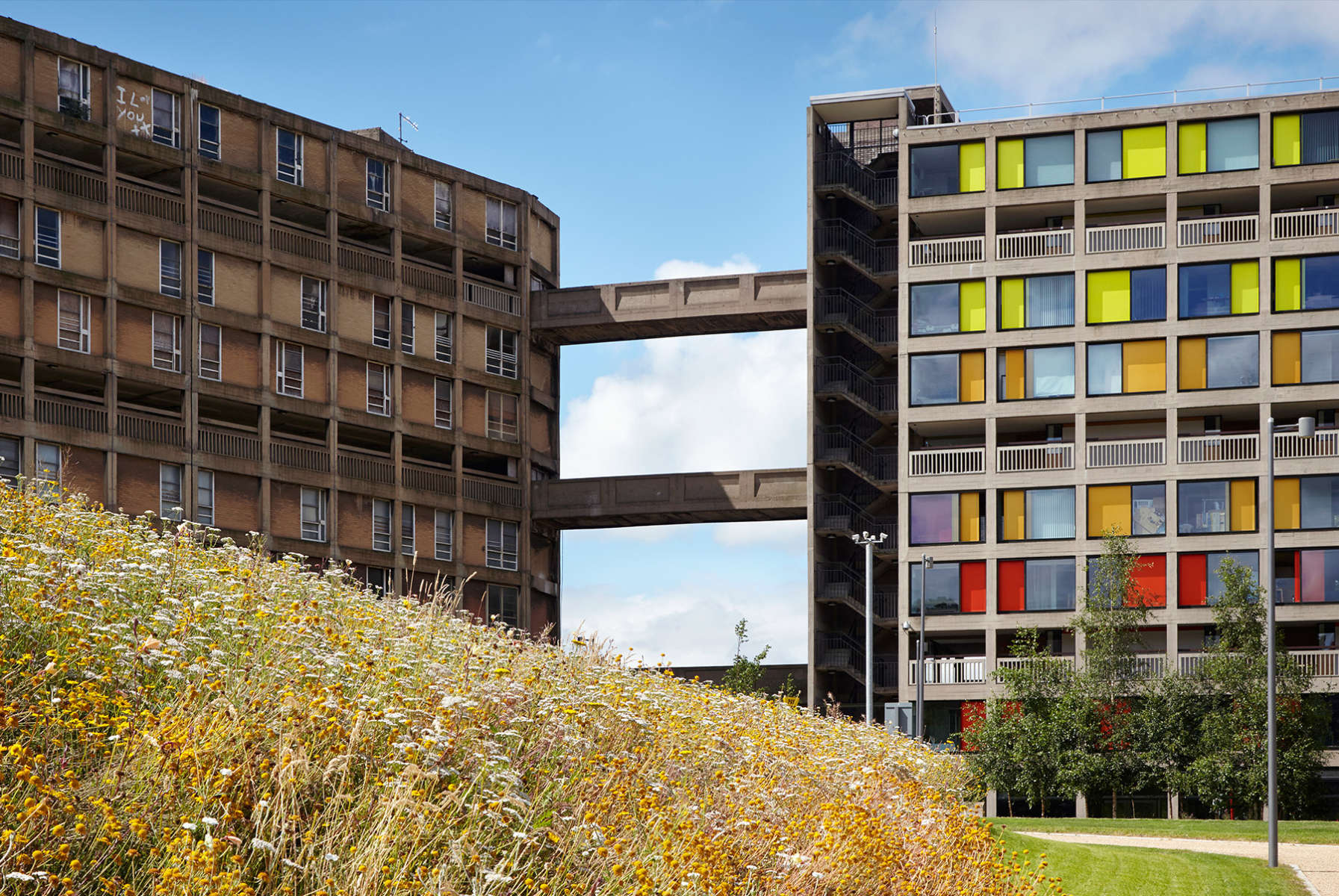
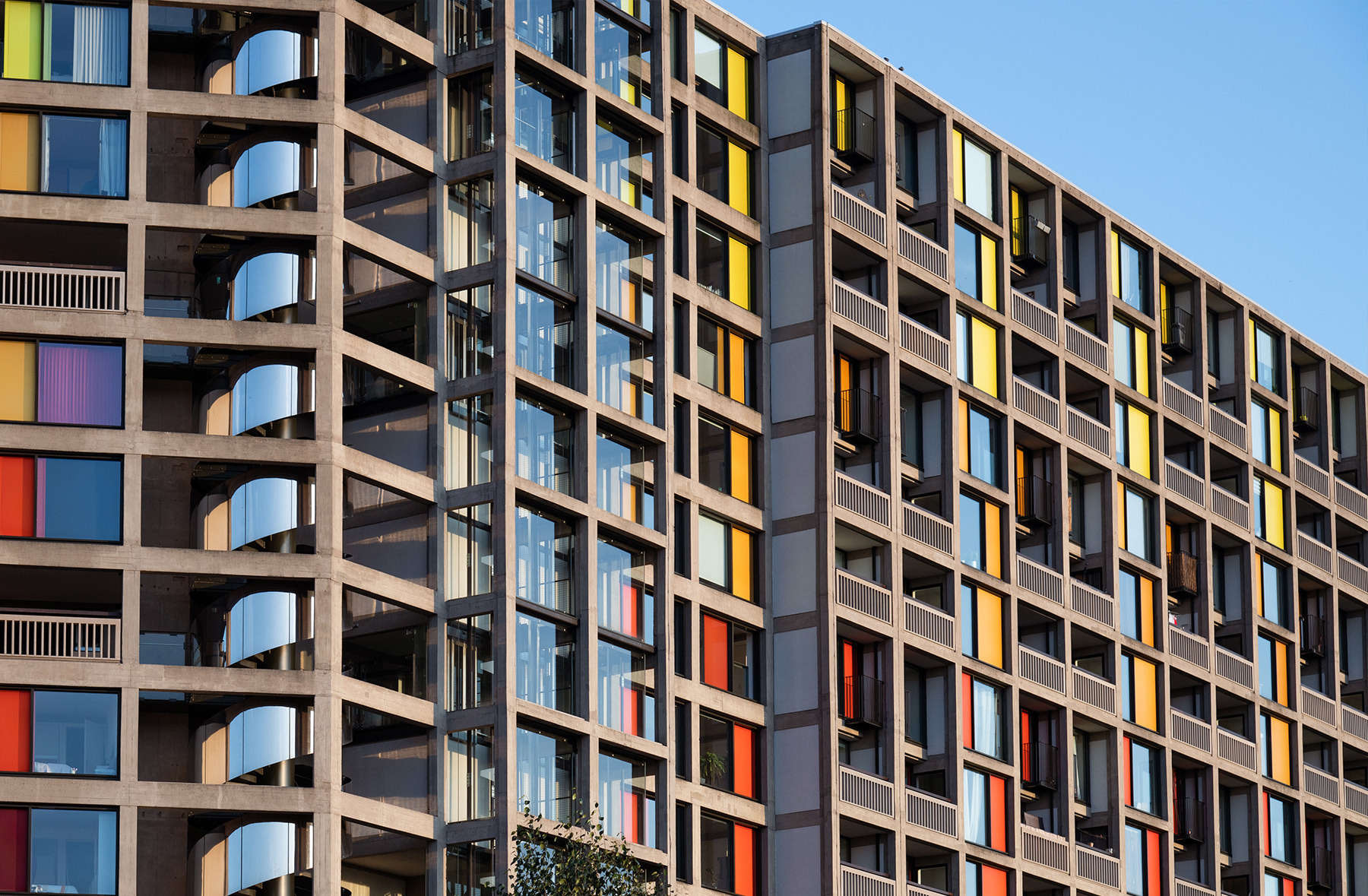
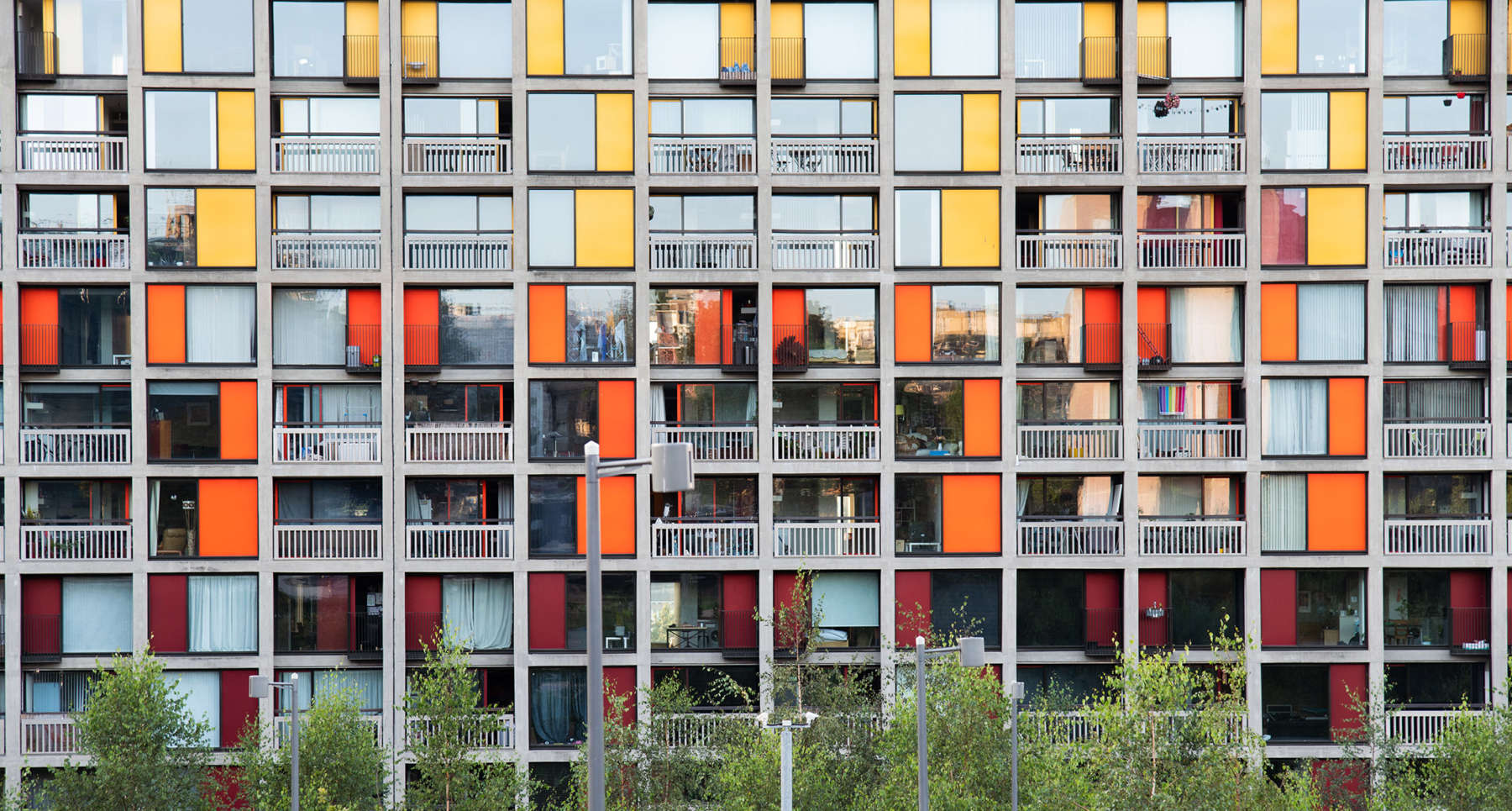
Awards
Year
Category
Award
Status
2023
Residential Development
Architecture Today
Winner
2022
Regeneration Scheme of the Year
British Homes Awards
Winner
2022
Judges award for excellence
British Homes Awards
Winner
2013
Phase 1A Redevelopment RIBA National
RIBA
Winner
2013
Phase 1A Redevelopment Yorkshire
RIBA
Winner
2013
Phase 1A Redevelopment Yorkshire Conservation
RIBA
Winner
2013
RIBA Stirling Prize
RIBA Stirling Prize
Shortlisted
2012
Sunday Times British Homes
Sunday Times British Homes
Winner
2012
The Gold Award
The Planning Awards
Winner
2011
Best Residential Project
World Architecture Festival
Short-listed
Key Project Contacts
