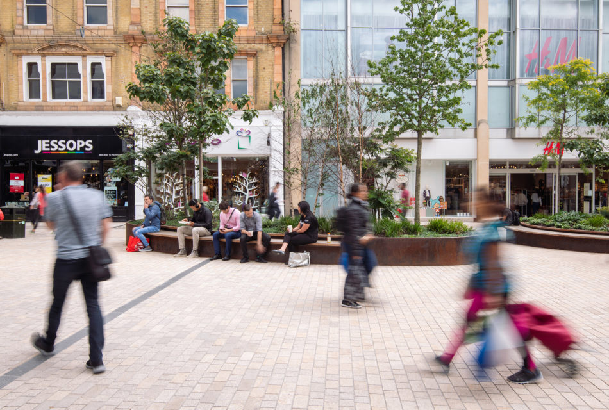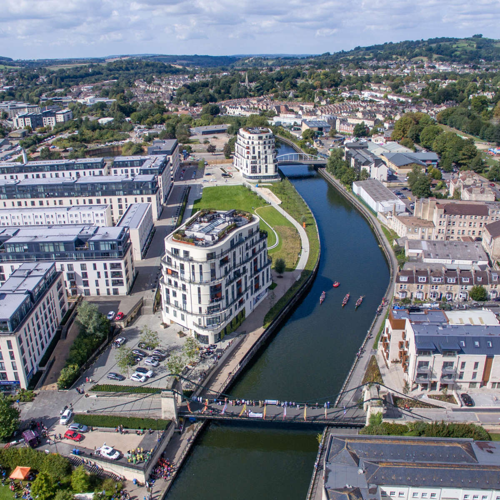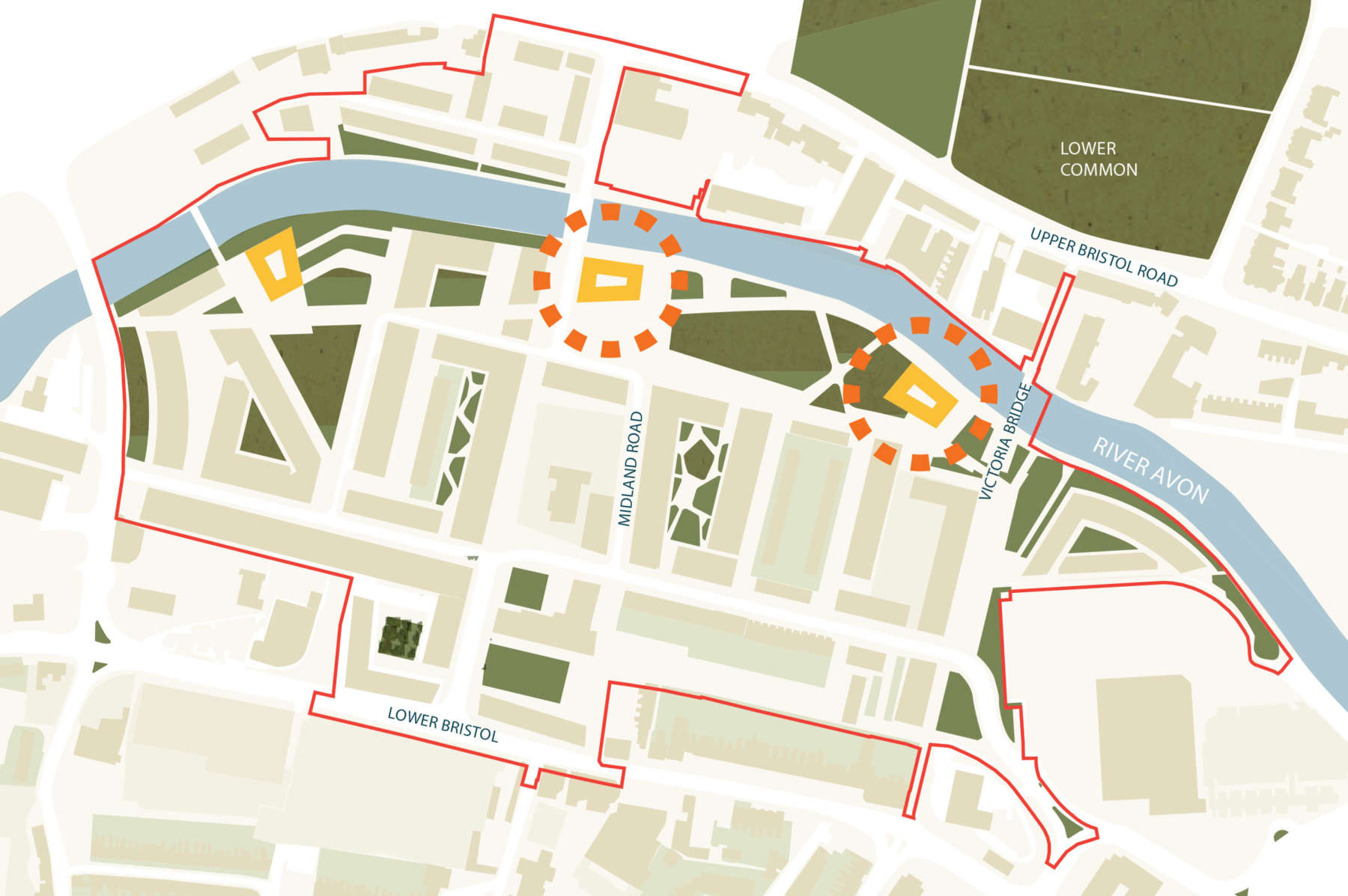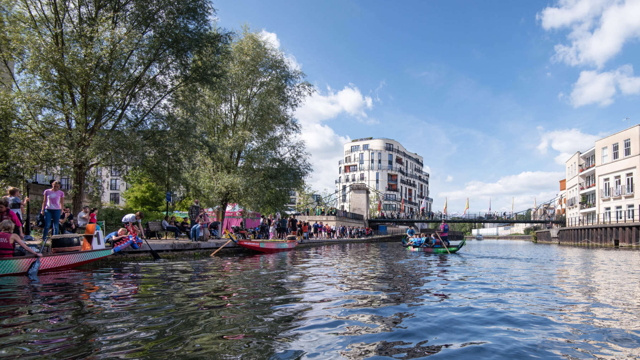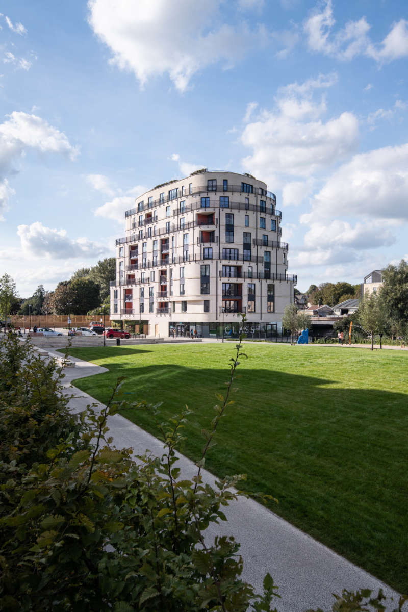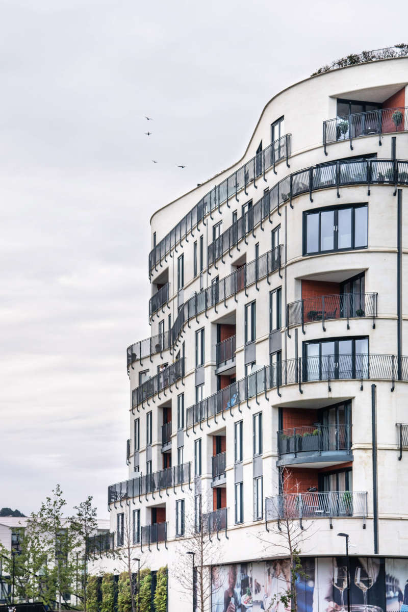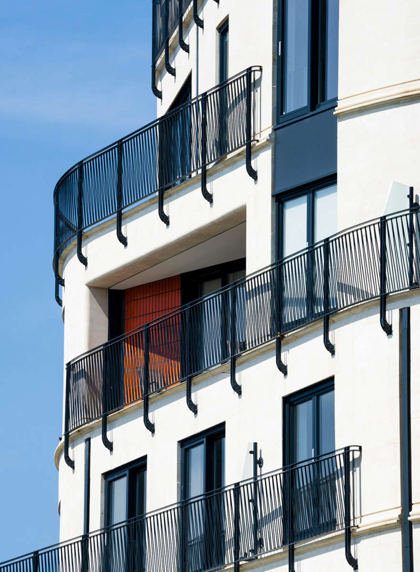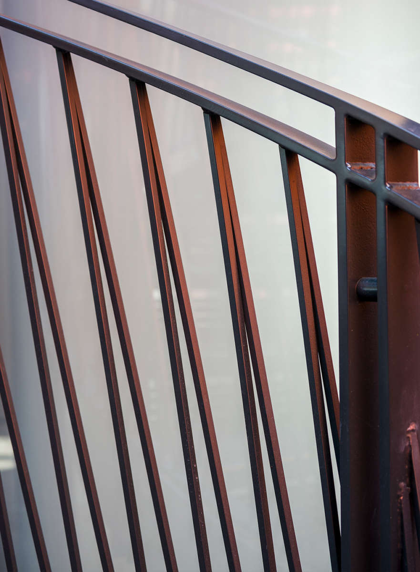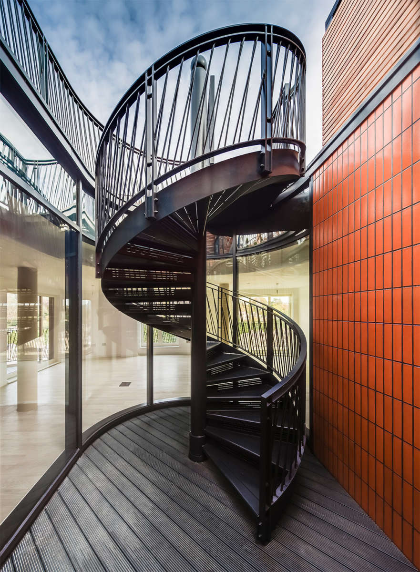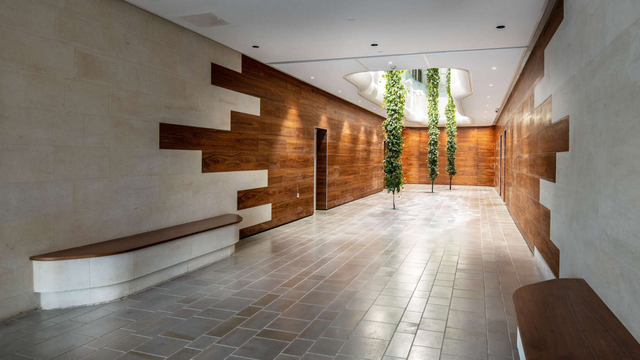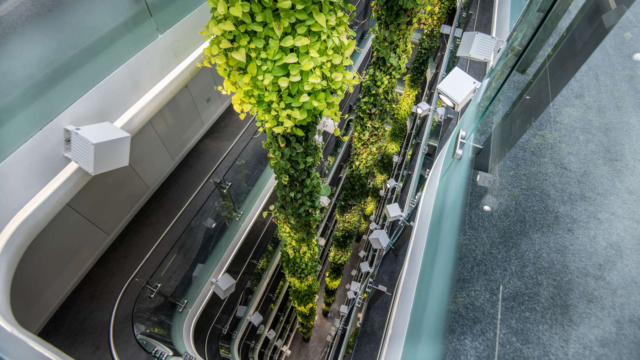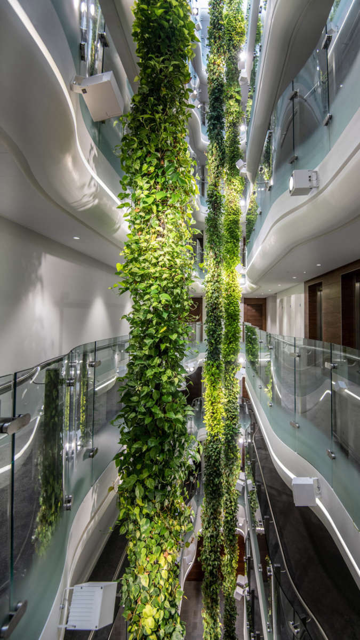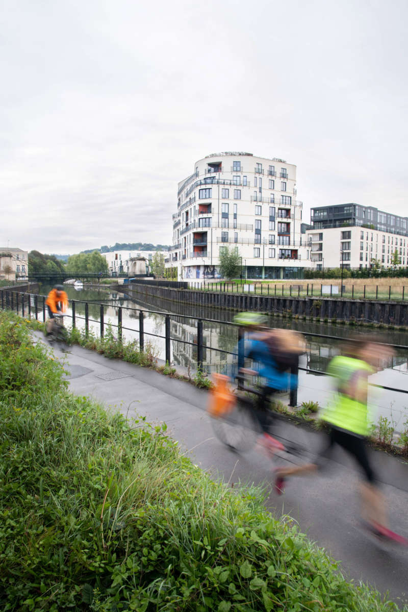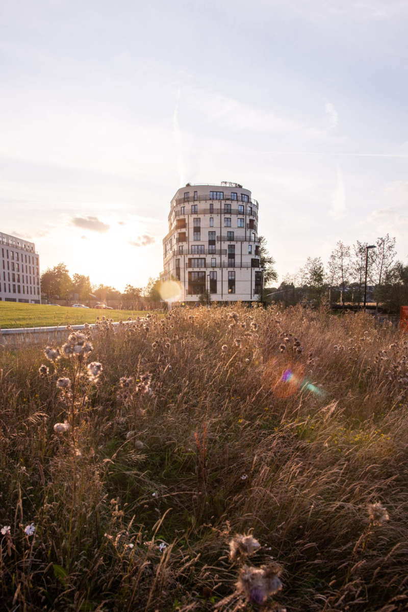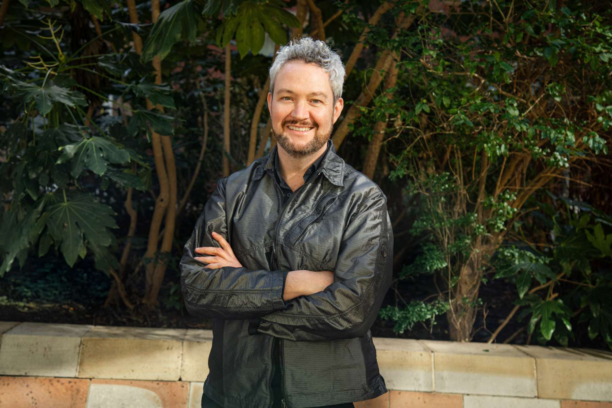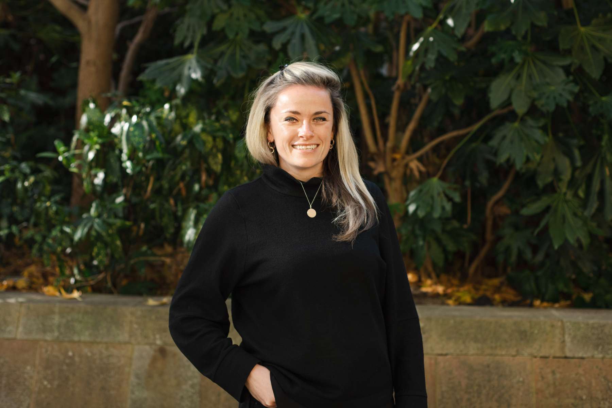Nature rarely produces straight lines, and introducing a language of curves for these two eight-storey buildings softens their form and reduces their visual impact.
Show info
Nature rarely produces straight lines, and introducing a language of curves for these two eight-storey buildings softens their form and reduces their visual impact.
Strategy
Bath is the most complete and best-preserved Georgian city in Britain, and in 1987 it became a Unesco World Heritage site. Conservation bodies don’t always welcome new development, yet our experience in Bath proved otherwise: the city embraced a truly contemporary approach for this riverside site.
Location:
Bath, UK
Client:
Crest NicholsonRole:
Design Architect
Status:
Completed 2018
Collaborators:
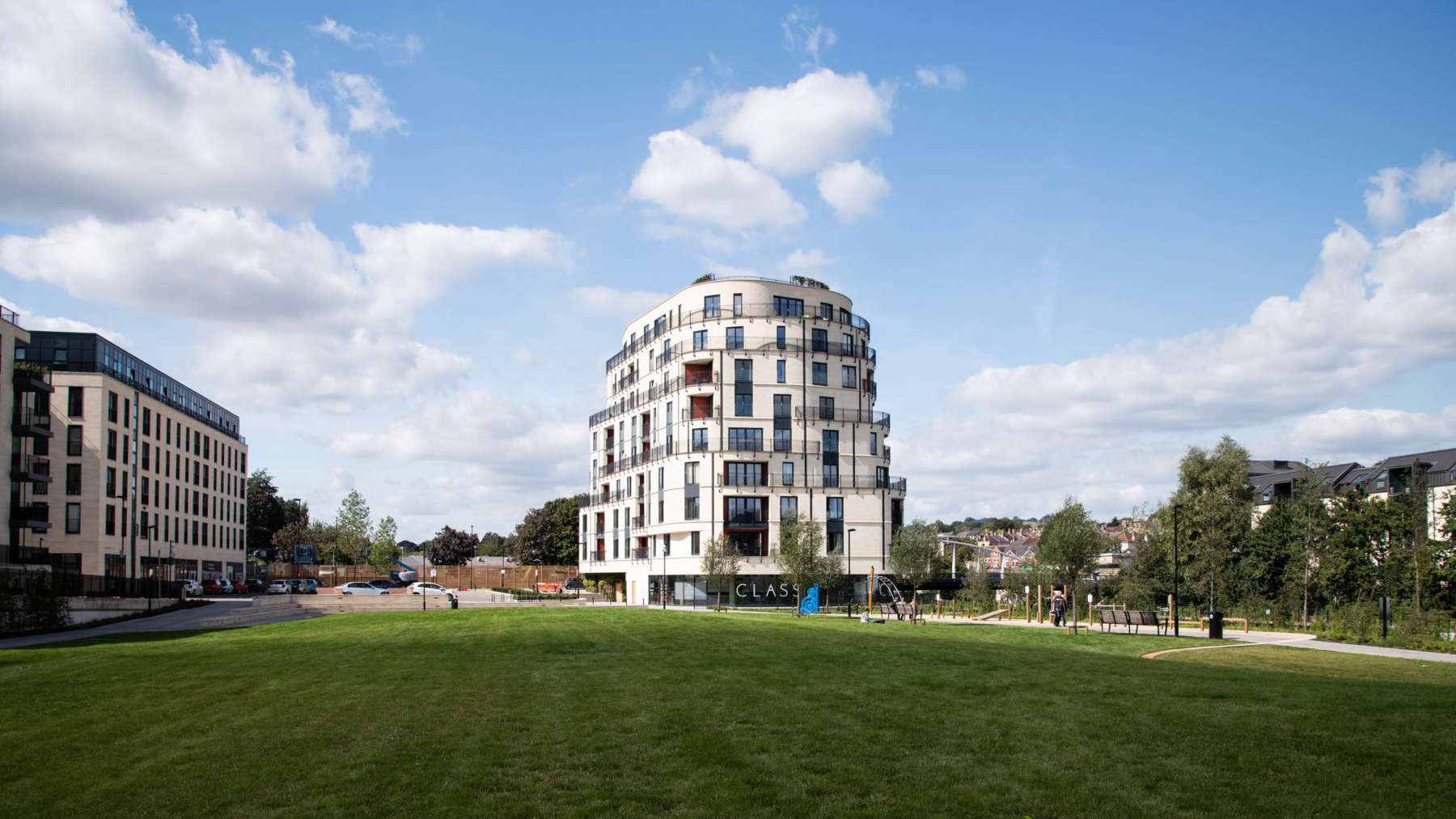
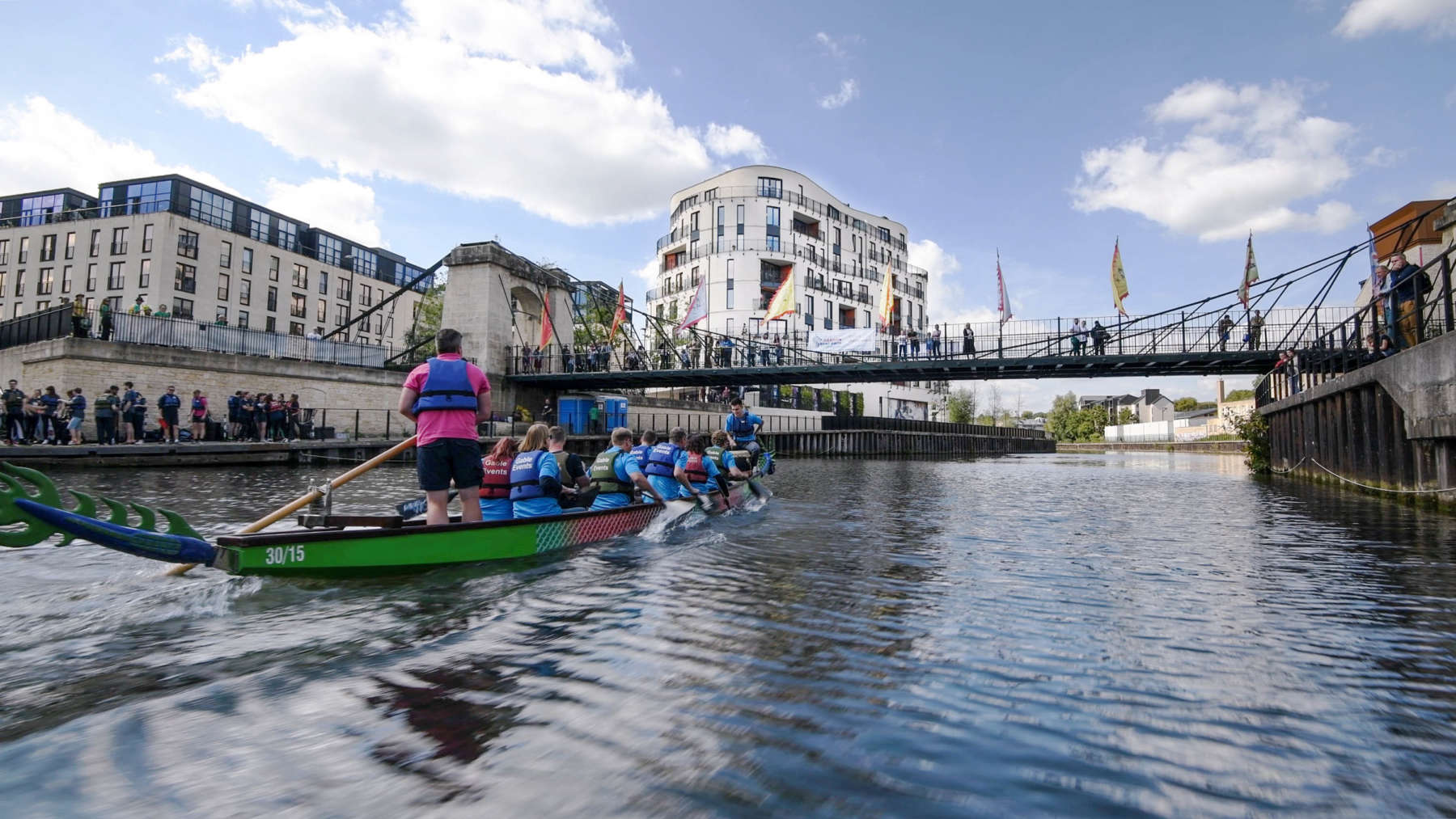
Video and Photography by Jarrell Goh
Key Project Contacts
