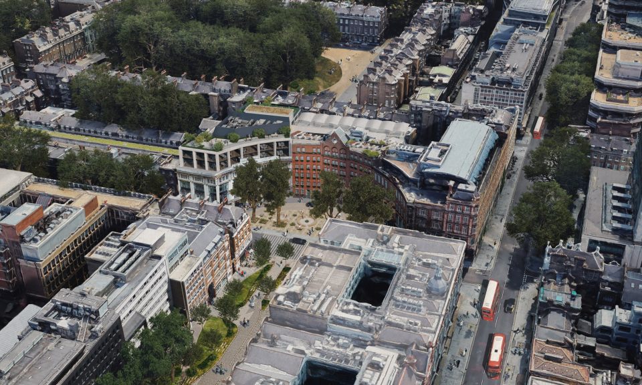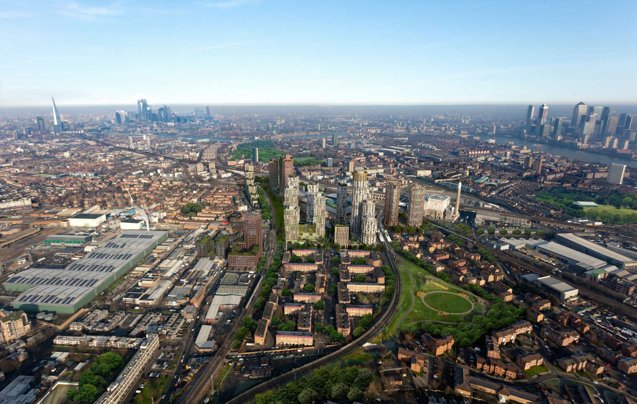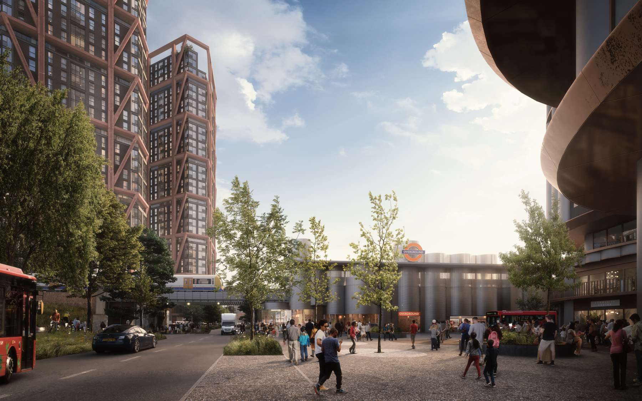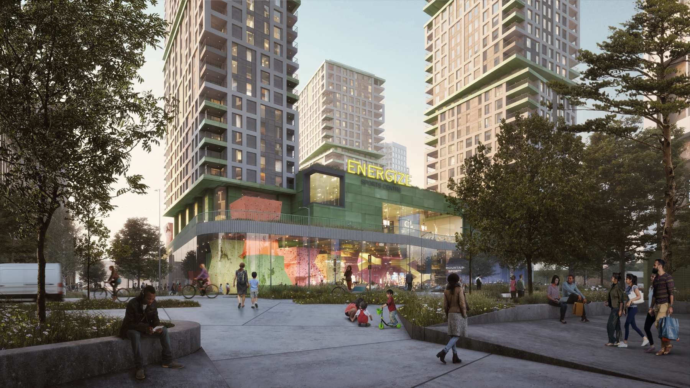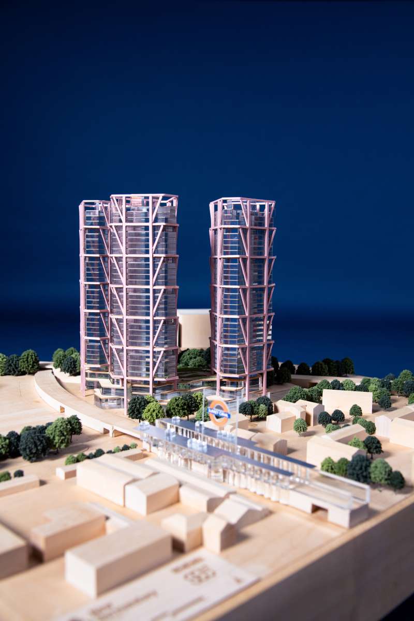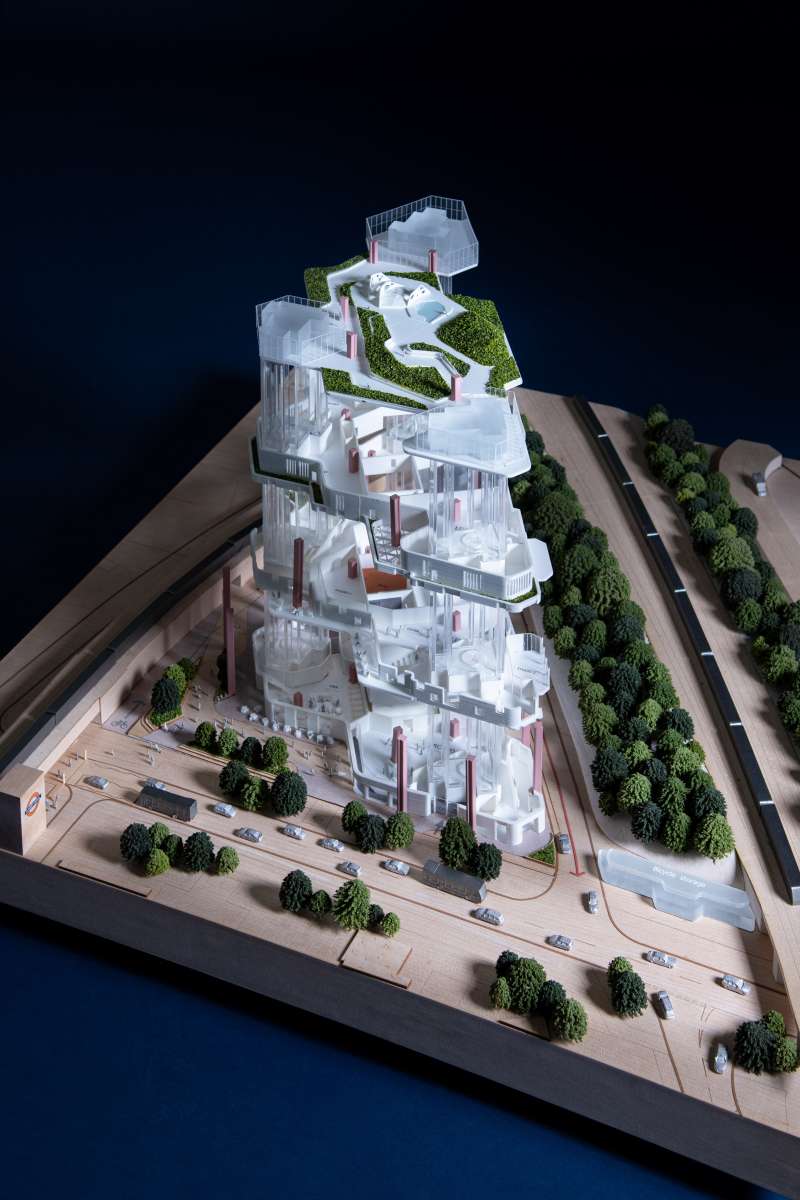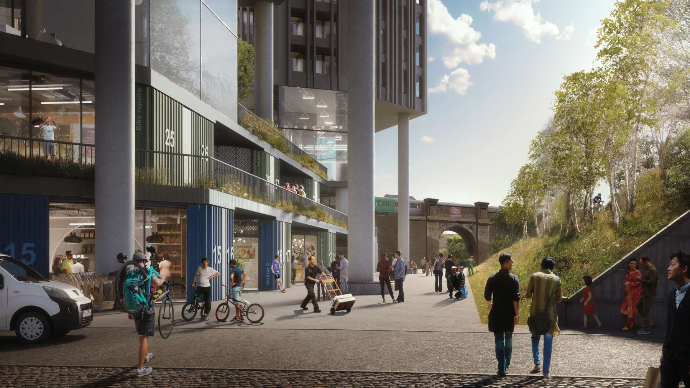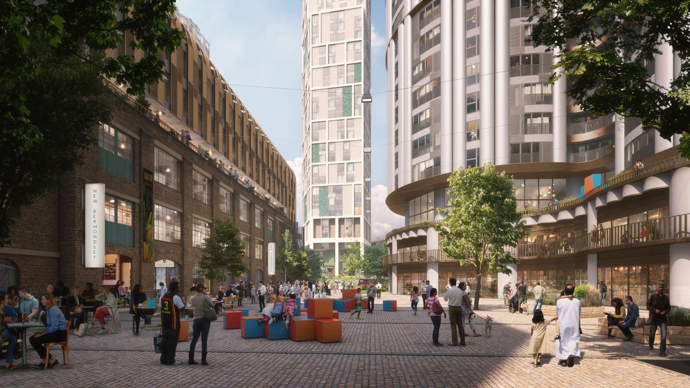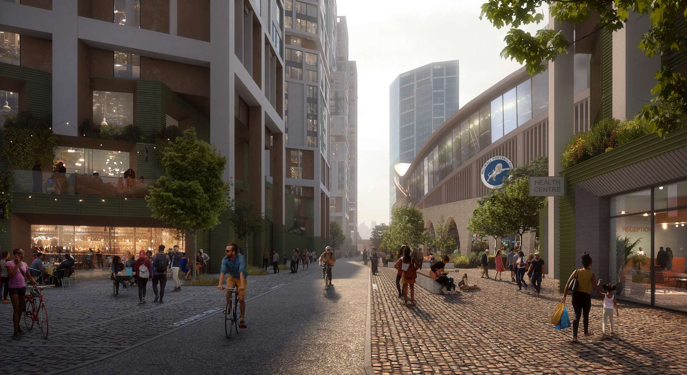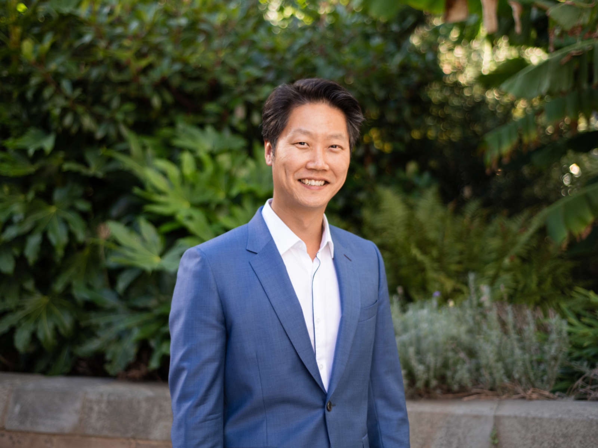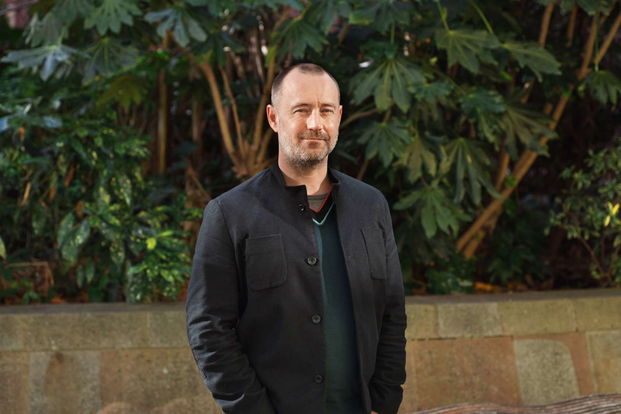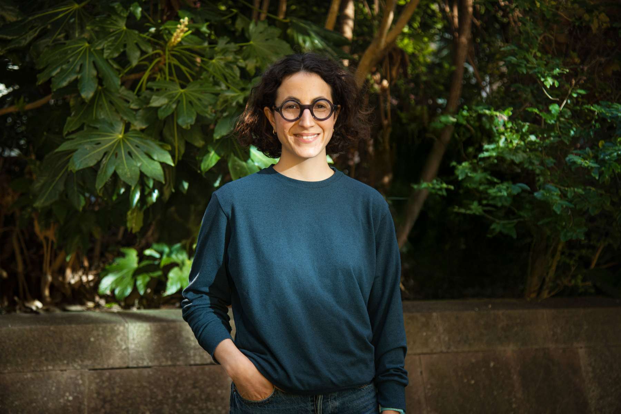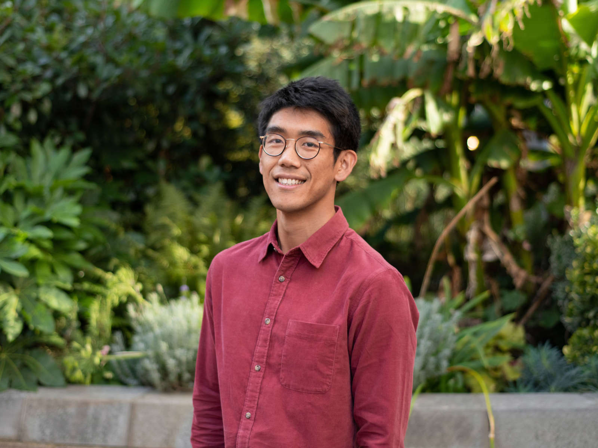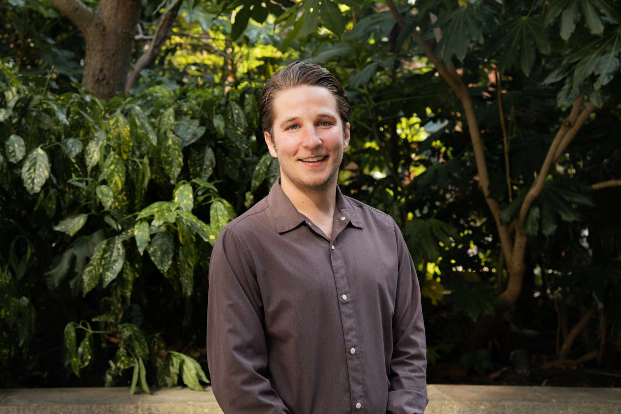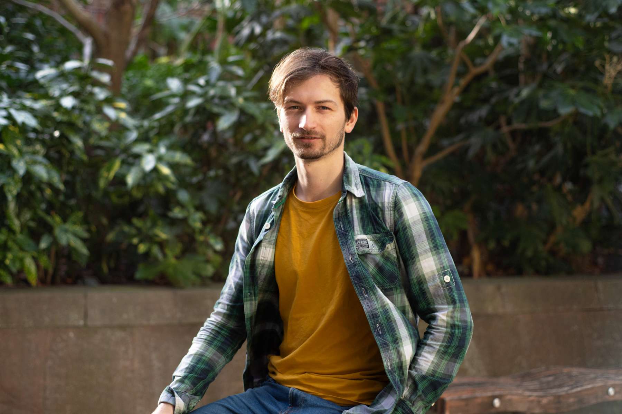Improved transport connections, as well as pedestrian and cycle-friendly routes, will be animated by sports, culture, retail and employment spaces that blend seamlessly into the public realm. This provides an opportunity to reimagine this site as a vibrant and attractive place to live, work and play in.
We’ve worked closely with our client, Renewal, as the urban designers, architects and landscape architects to bring together this consented hybrid planning application which will create 3,500 homes, enable a proposed Overground station, and provide new sports facilities for the community, plus the creation of up to 1,250 jobs.
Specificity
Our detailed design for Orion, the first phase of development, proposes 600 homes (200 of which are affordable) over three identical towers of thirty-two storeys, beneath which sits a sculpted podium. Including ground level, the podium occupies the first 3 floors, and contains a range of uses including a new 800 seat auditorium as well as a cafe. Incorporating a mixture of play spaces and quieter areas, expansive communal gardens unfold on the top of the podium. These outdoor spaces are accessible to all residents, with each home also provided with its own balcony or winter garden.
The structure of Orion has been designed as an exoskeleton, meaning that the building supports are on the outside of the building. The benefits of this are larger, more flexible internal areas, easier future maintenance, and a remarkable high-quality design for the first phase of the development.
We’ve also crafted plans for the ensuing phases, including designs for facilities that relocate current occupiers into the new scheme, namely London Thunder Basketball Club and Fusion Table Tennis Club. We’re also delivering a major indoor sports complex to provide the local community, schools and existing sports clubs with access to new, high quality facilities. A new creative quarter will complement local existing businesses, which will include high quality workspaces, studios, light industrial units and a multi-use public square to host events.
Sustainability
Good design and environmental sustainability are intrinsically linked. Much attention has been given to the development of the framework, with specialist input from wind and sunlight/daylight consultants amongst others. This ensures that the environment benefits from an optimized layout from the outset.
For the first stage of development, we’ve designed the buildings to be sustainable for the long term by using district heat and power, rain water harvesting and an underground pneumatic waste system, enabling high levels of commercial and residential recycling. We’ve also integrated a variety of new tree planting at multiple levels, with the mix of species ensuring the maximum ecological benefits whilst also providing comfortable public amenity spaces.
