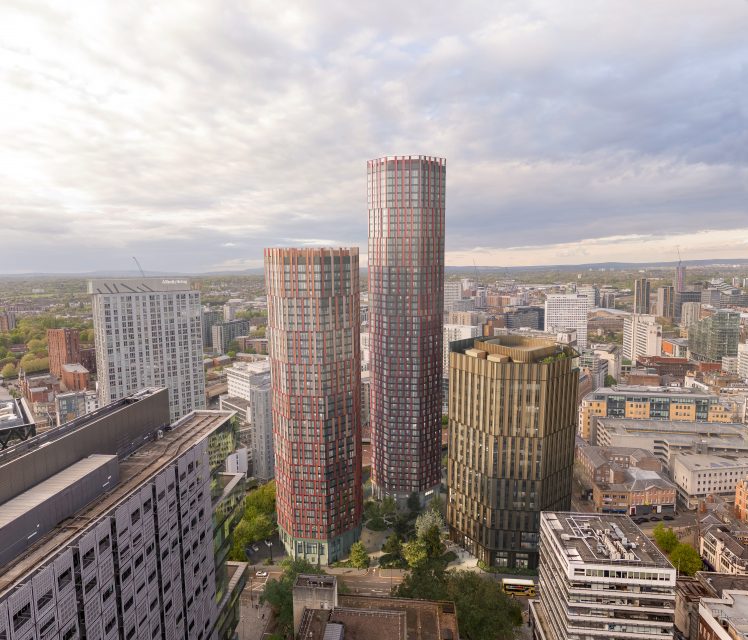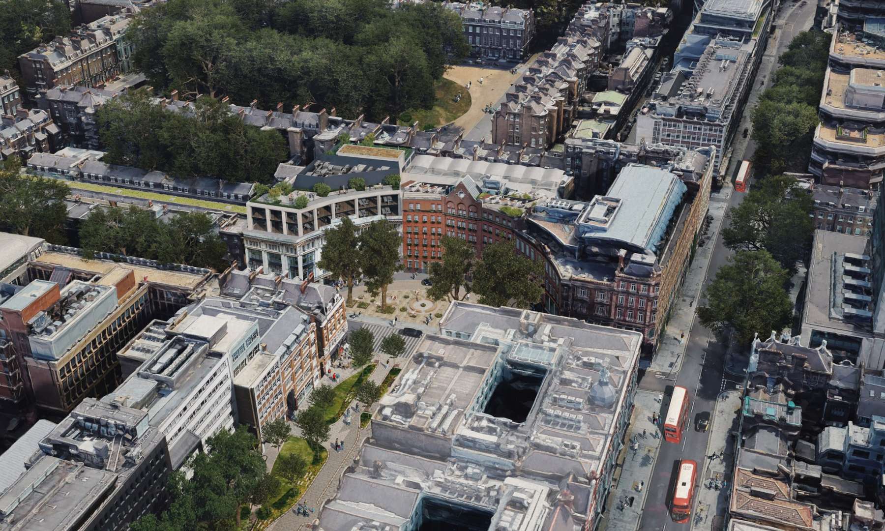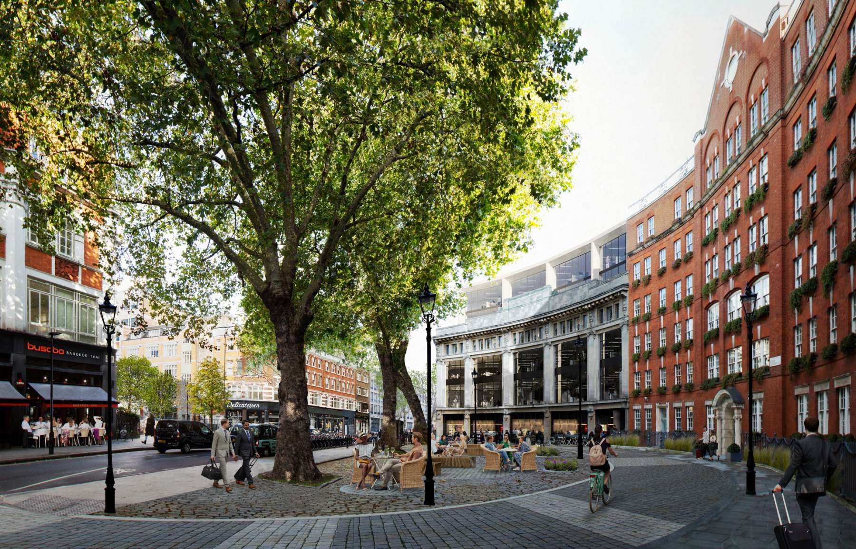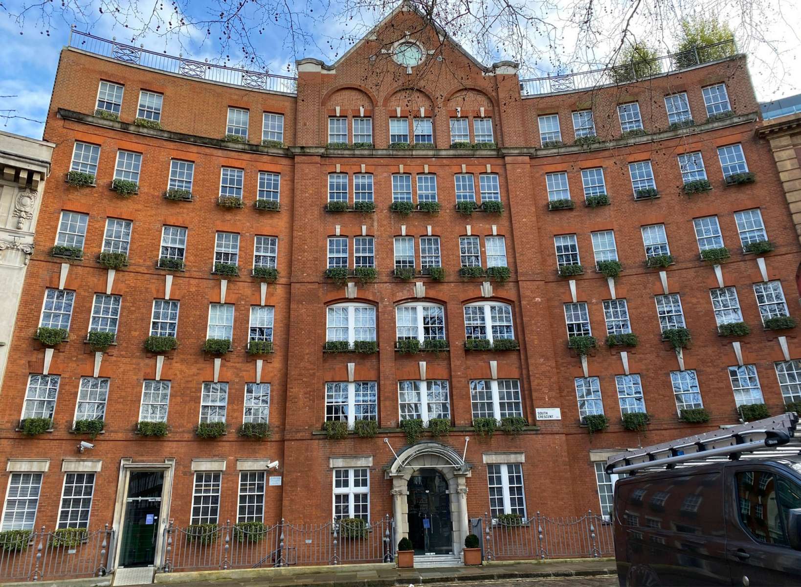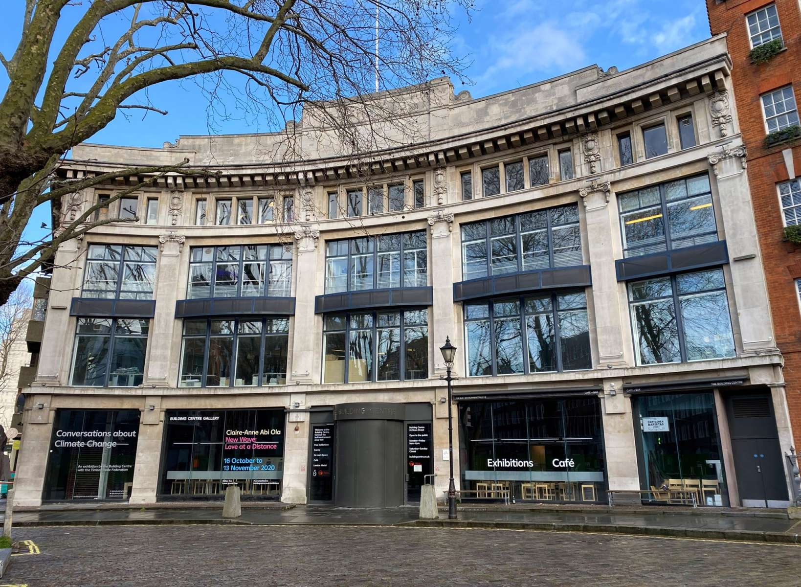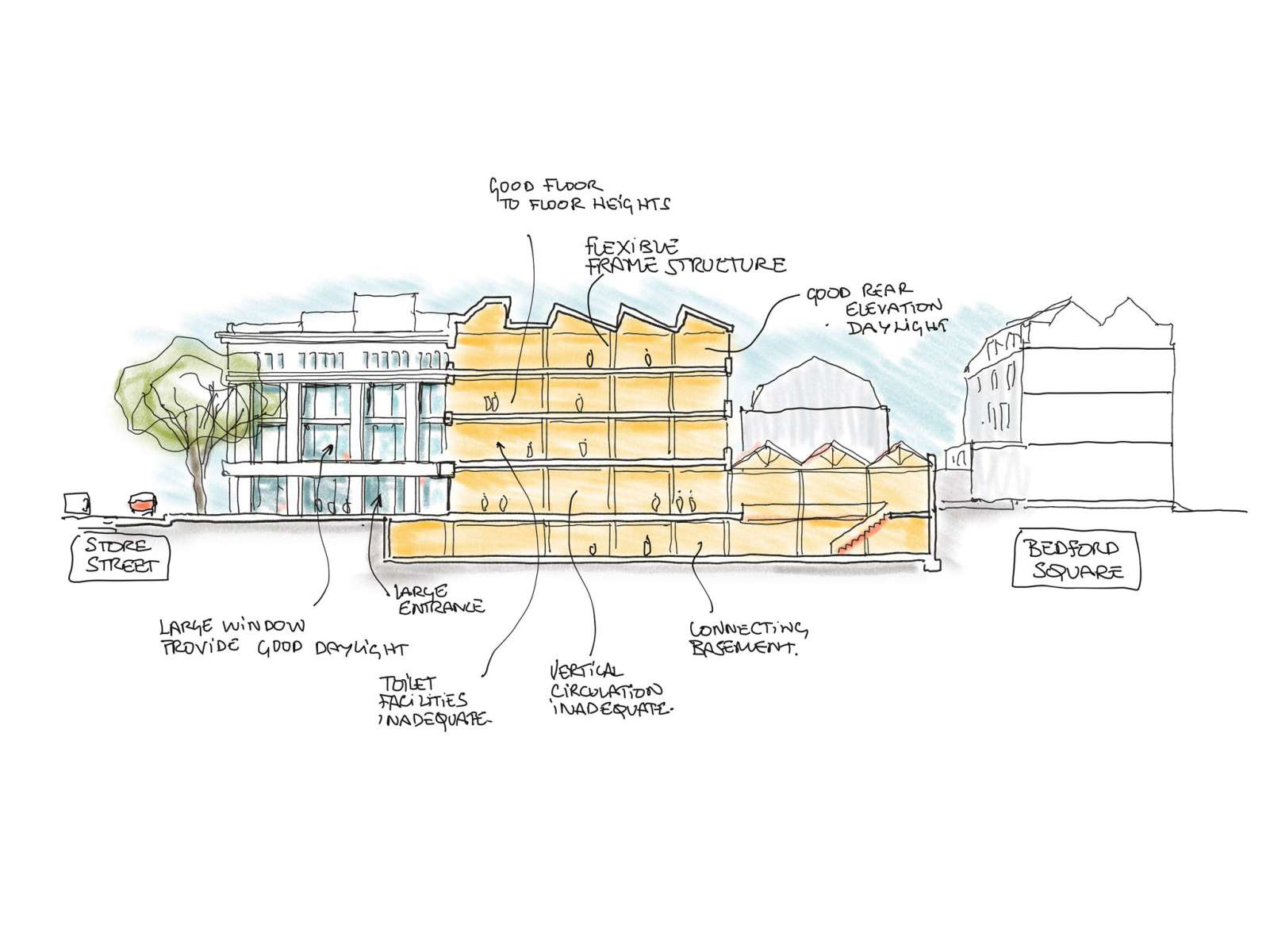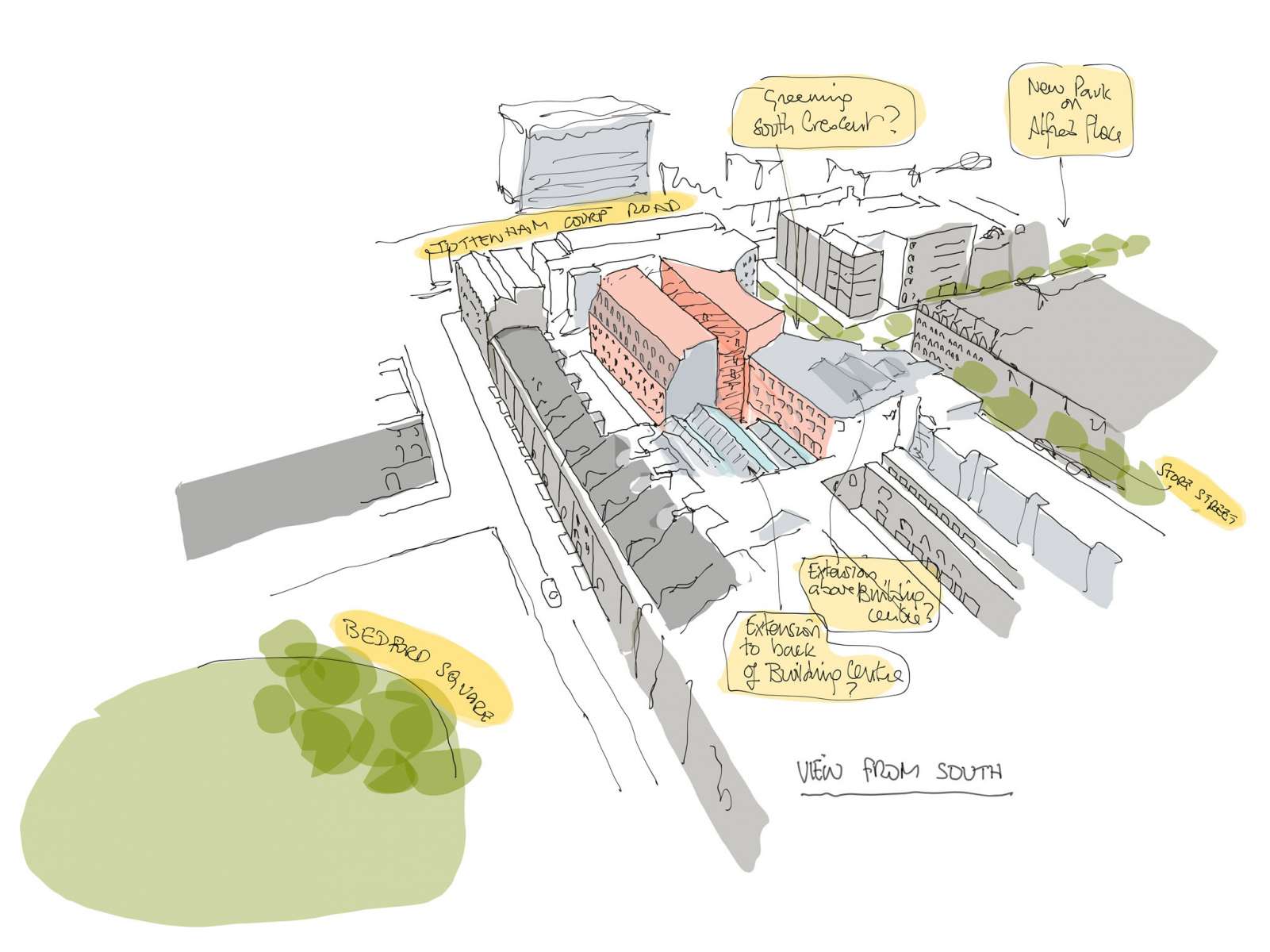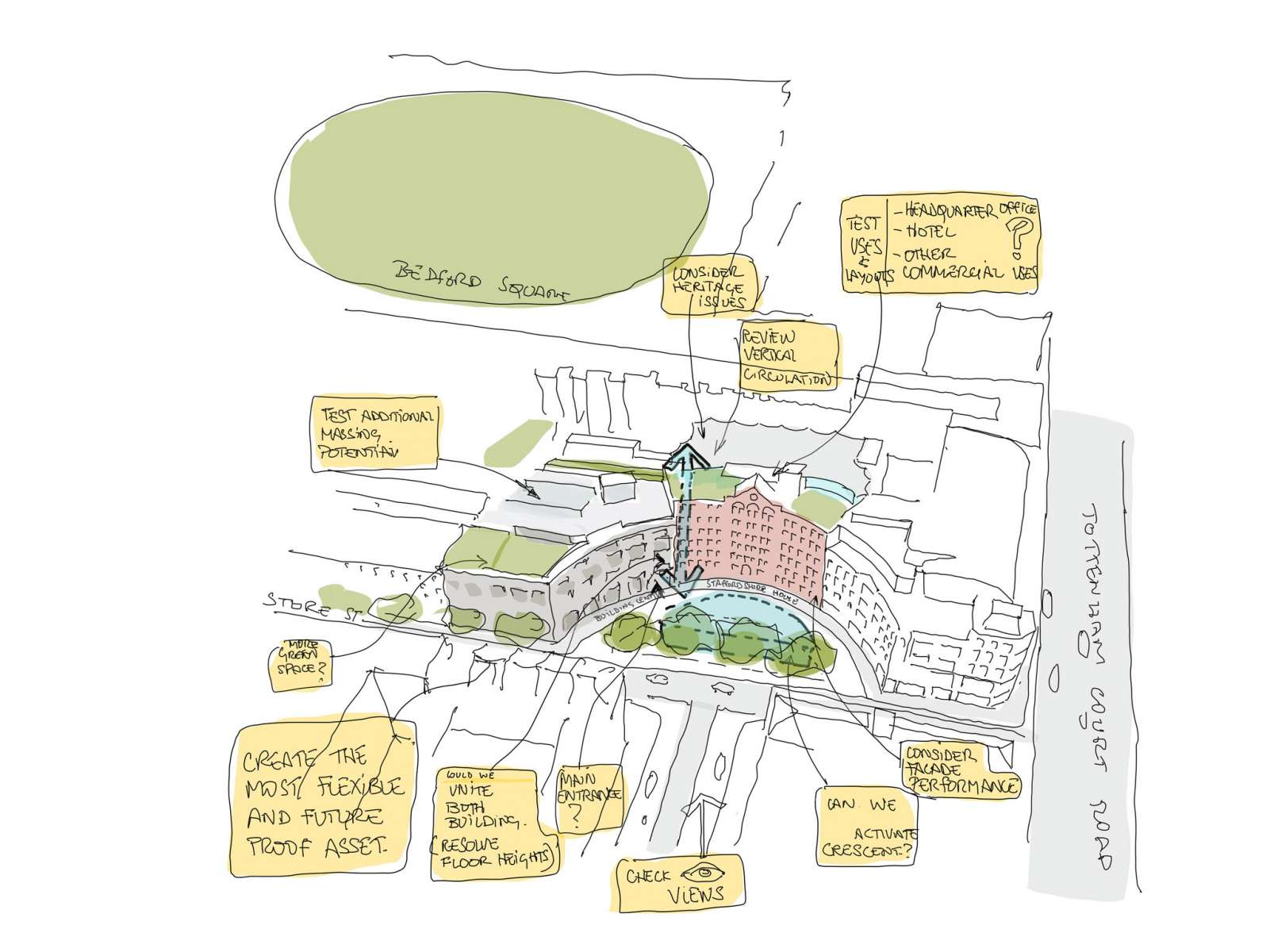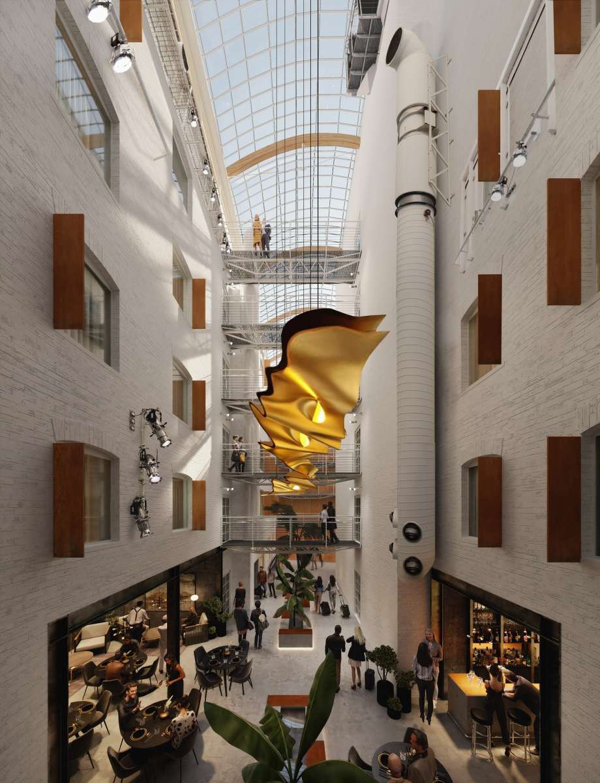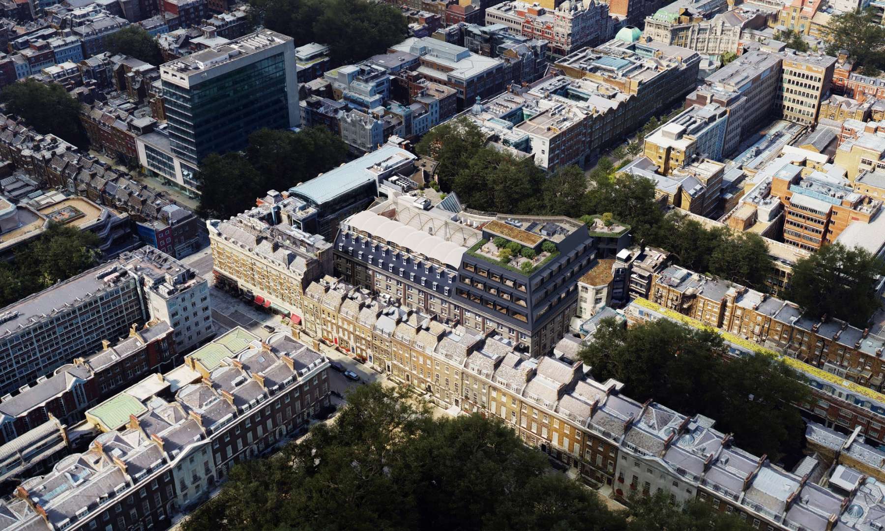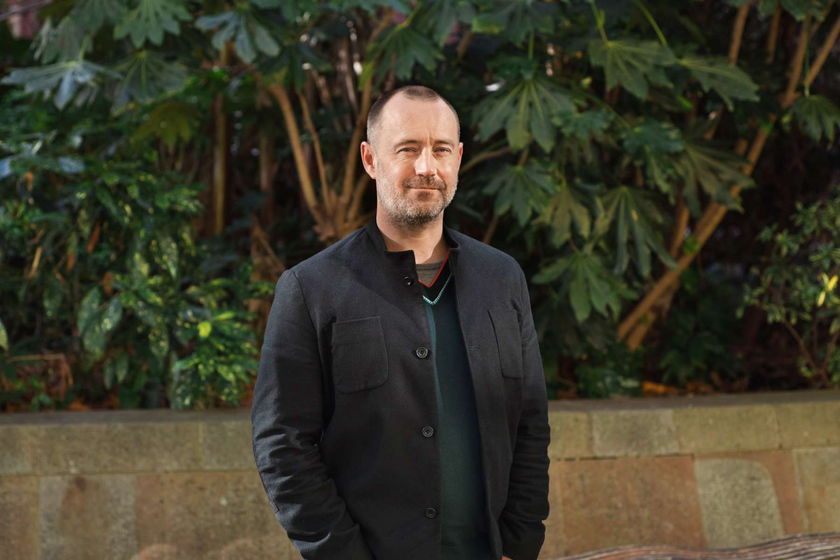Strategy
Studio Egret West have been engaged in the refurbishment of two buildings within a much-loved crescent at the heart of Bloomsbury, London. The red brick Staffordshire House and the Building Centre, with Portland stone columns surrounding large expanses of glazing, form the South Crescent that extends into Store Street.
Working with the client, the City of London, we provided architecture and landscape services, undertaking studies to determine a future use for the two existing buildings. Our proposals have been used to accompany marketing information in order to find a development partner for the City of London.
Store Street is well-established with independent shops, offering a quiet, connecting passage between the two major thoroughfares, Tottenham Court Road and Gower Street, Our proposals first worked to reinstate an active street frontage, adding publicly accessible uses harmonious with the streetscape. A new coffee shop, restaurant and bar space provide opportunity to inhabit the surrounding public realm, extending into the recent linear park on Alfred Place.
Specificity
Staffordshire House and the Building Centre are currently used as offices, however the existing cellular space planning is dated and contrary to contemporary standards. Initially options explored the refurbishment as office space, however on further investigation into the history of the buildings and their original uses, the final proposals were deeply informed by the physical character of the buildings, which led to incorporating a hotel.
Staffordshire House was originally designed as halls of residence for workers from a nearby department store, and has therefore inherited domestic proportions, with smaller windows and lower floor to ceiling heights. Working harmoniously with the existing structure led to the proposed conversion of the building into a boutique hotel.
A refurbishment by Ron Herron in 1989 saw the addition of metal walkways spanning the internal atrium, covered by a tensile fabric roof structure. We propose repurposing the bridge structures, allowing the two building wings to share one core. The fabric roof has reached the end of it’s lifespan, and no longer provides adequate thermal performance; it is reimagined with a contemporary roof design preventing excessive heat loss and gain from the space.
The Building Centre was constructed as the Daimler garage, with a car lift taking vehicles to upper floors. Consequently, the structure benefits from large spans, generous floor to ceiling heights and a non-loadbearing façade with an abundance of glazing, inviting the creation of an open-plan office building with a contemporary core at the centre.
Both buildings suggested opportunity for sensitively improved density, respectful of the neighbouring Bloomsbury Conservation Area and acknowledging that the site acts as a backdrop to the listed buildings of Bedford Square. Through careful townscape studies, daylight analysis and detailed volumetric massing examinations, we were able to substantially increase the overall net area of both buildings.
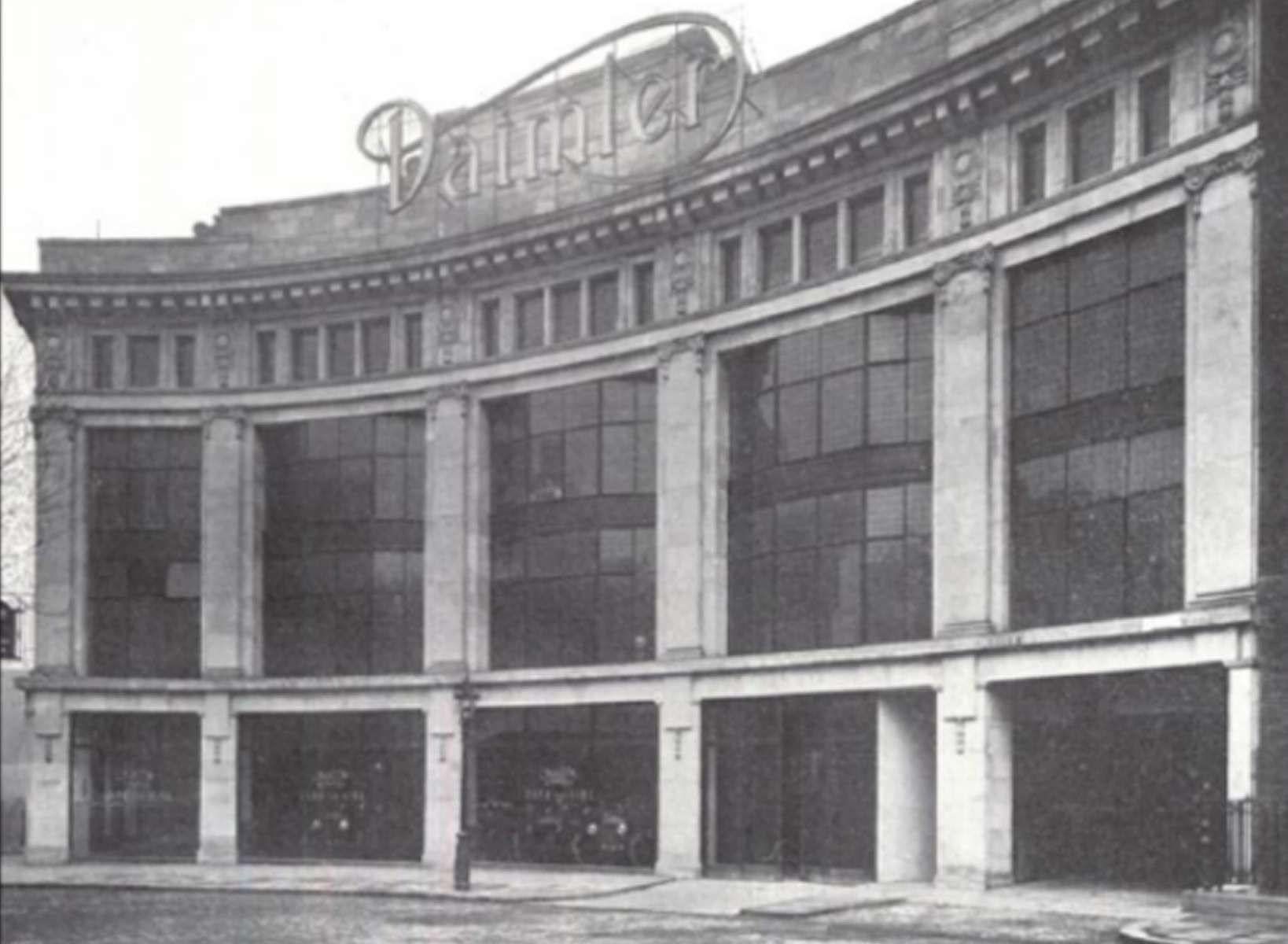
The Daimler Garage, undated photograph c. 1913-19
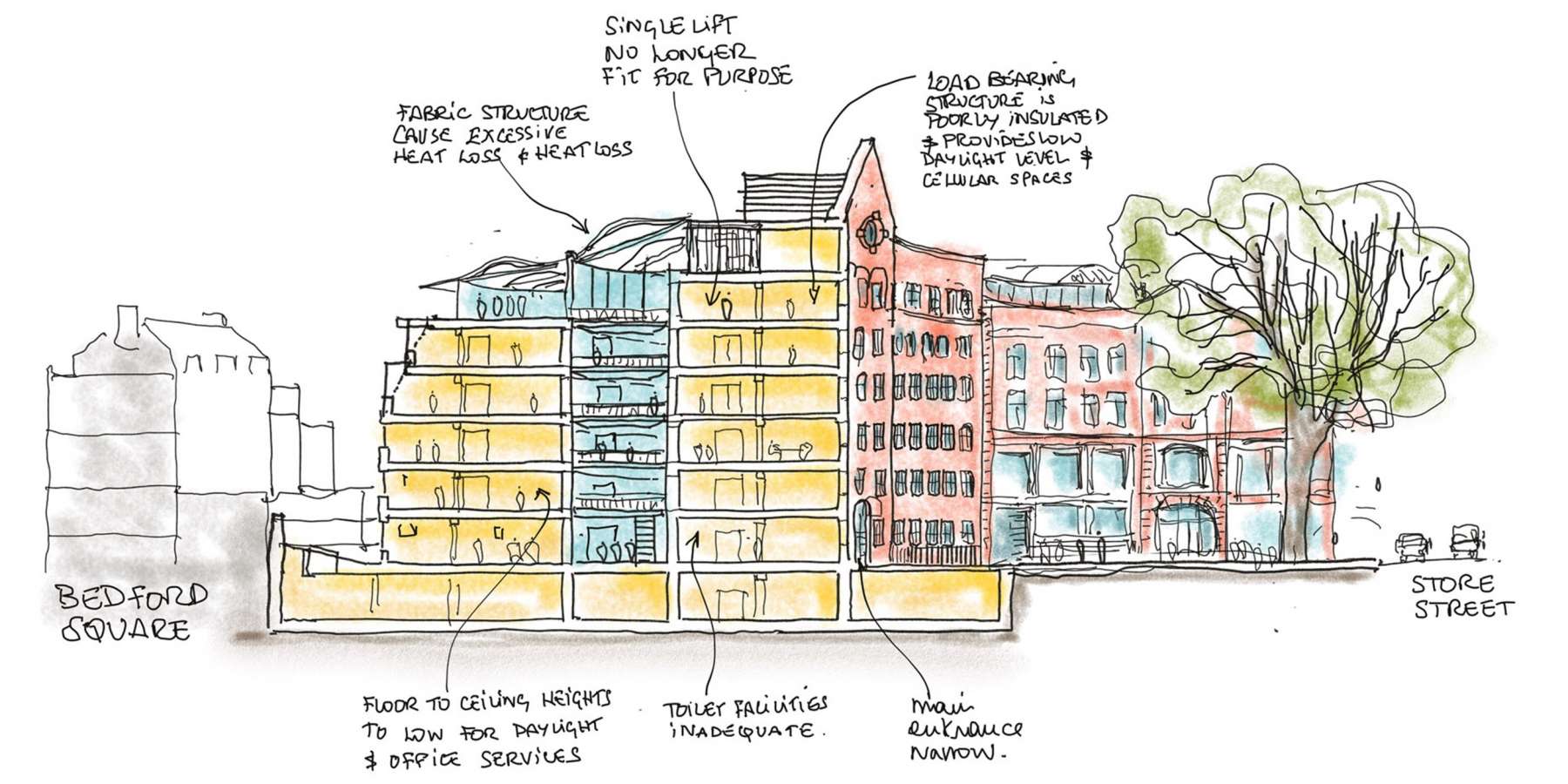
Staffordshire House Section
Building Centre saw the most significant uplift, with an additional 5 storeys added onto the southern wing. The proposed new building form carefully tapers to match the mansard roof of neighbouring Staffordshire House, and minimises visual impact from Bedford Square. At roof level, a south-facing terrace provides views through the treetops towards the city skyline. A further two storeys were added to the roof of the building on the Store Street façade, allowing additional accommodation whilst retaining proportions appropriate to the existing building.
Staffordshire House is extended with a single storey atop, accommodating additional plant equipment required of a modern hotel. This structure is set back from the existing fabric to reduce the visual impact from Store Street.
