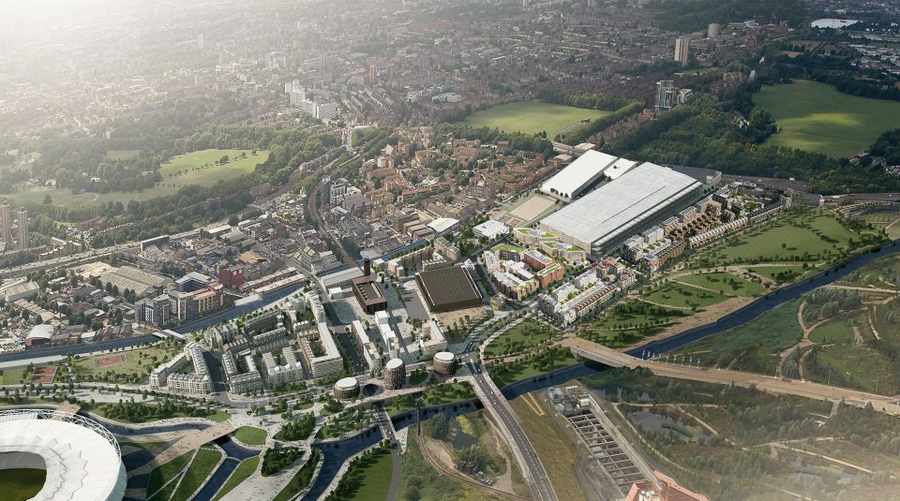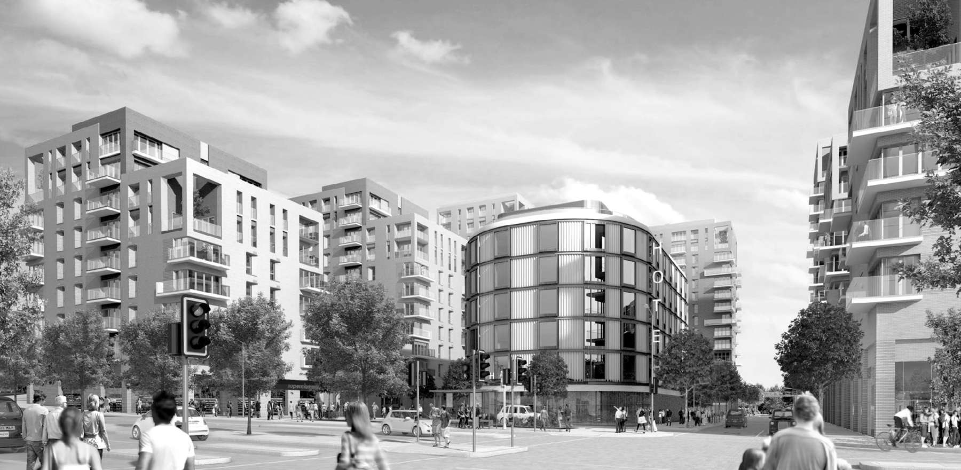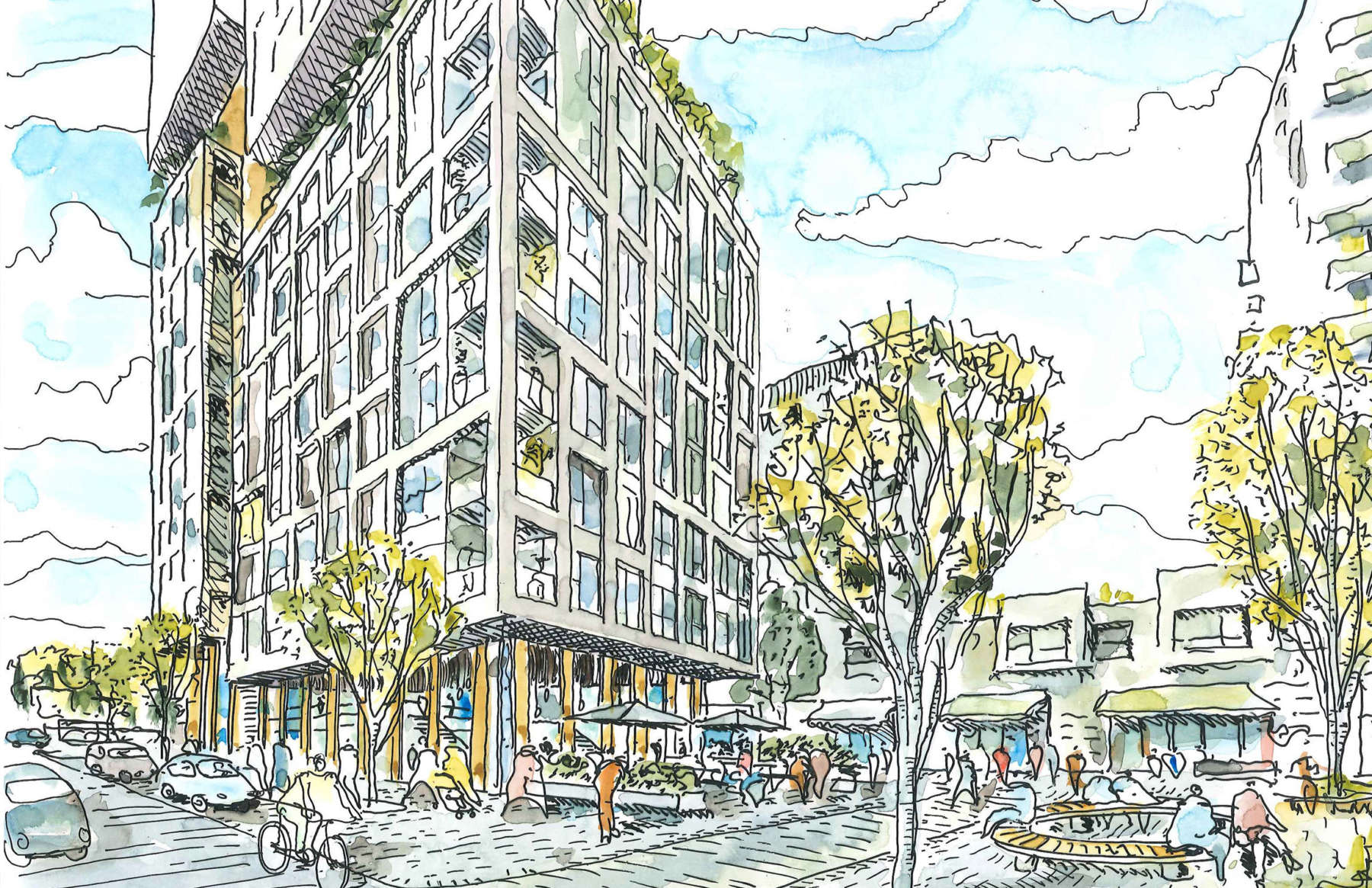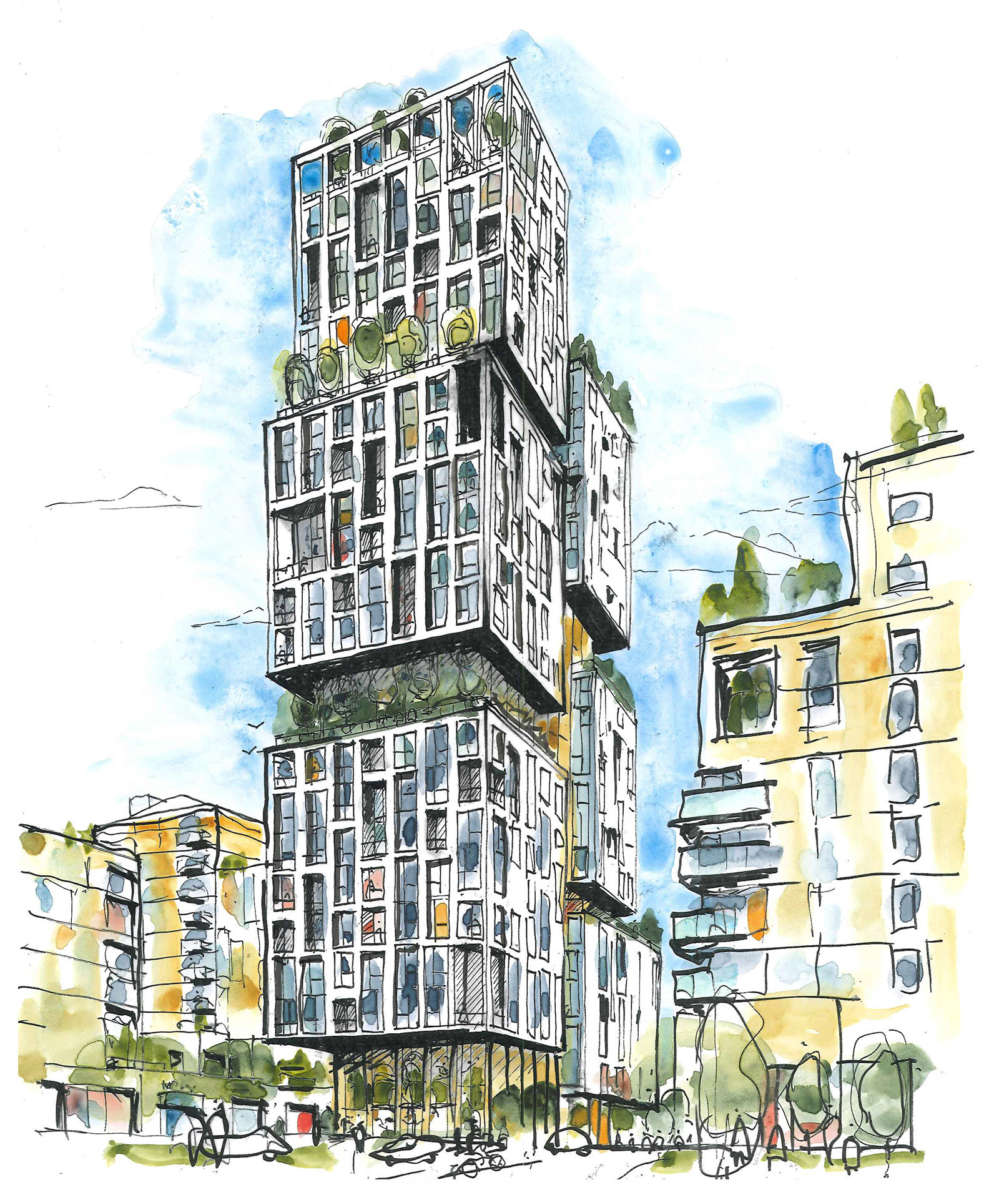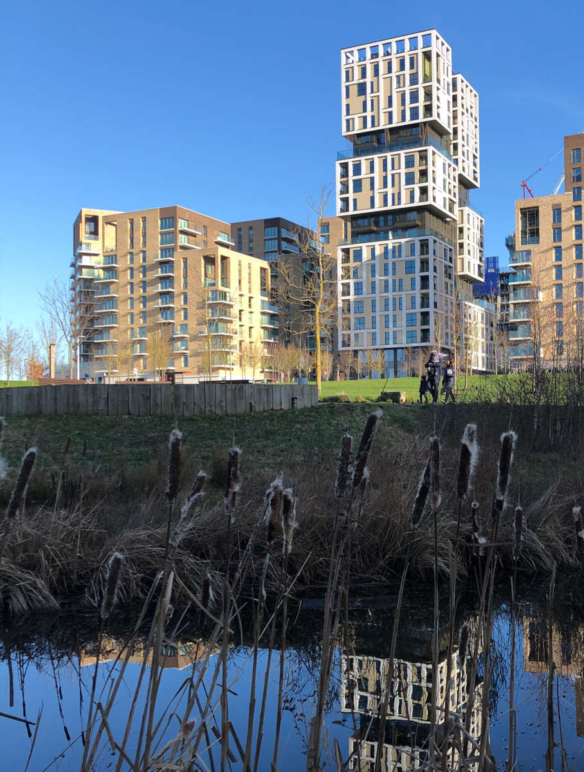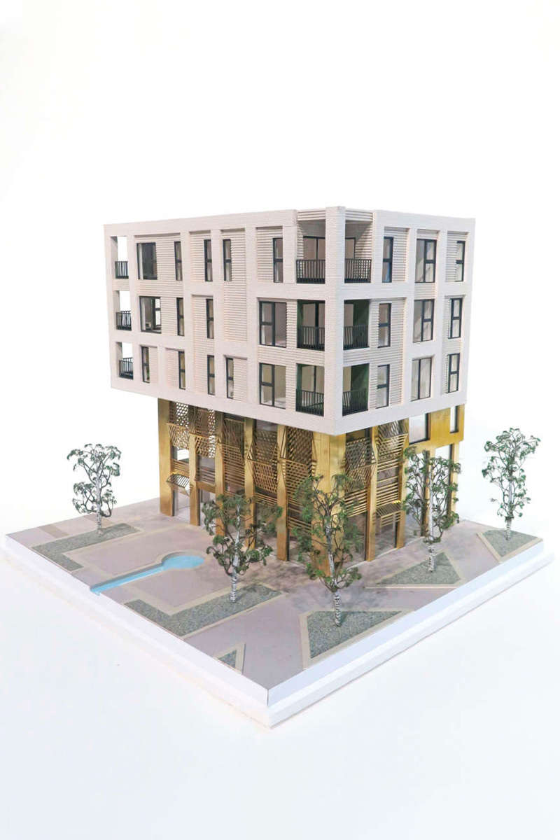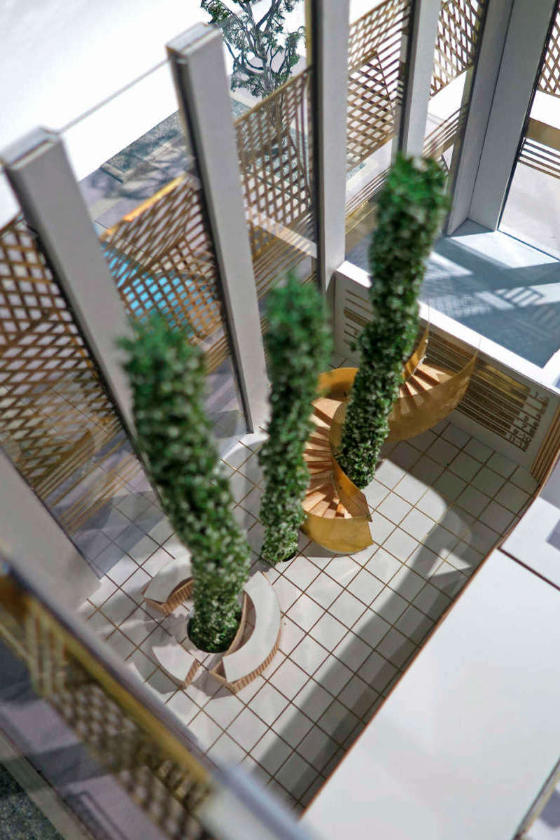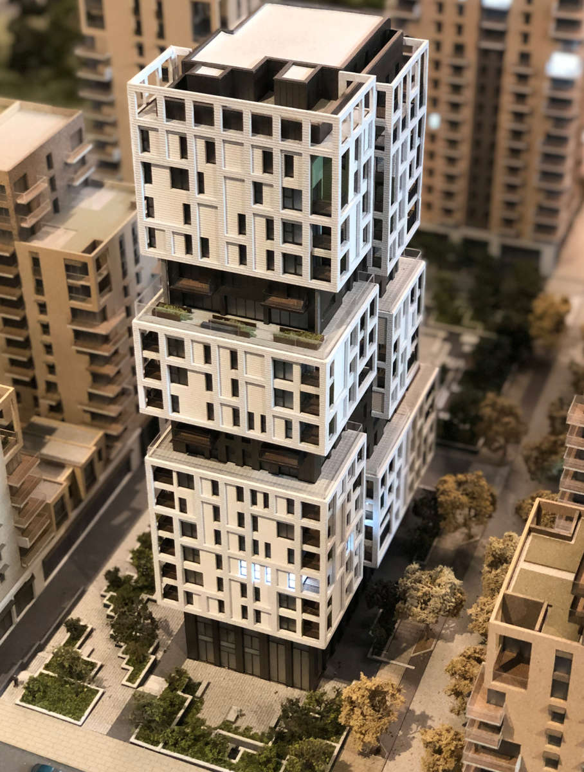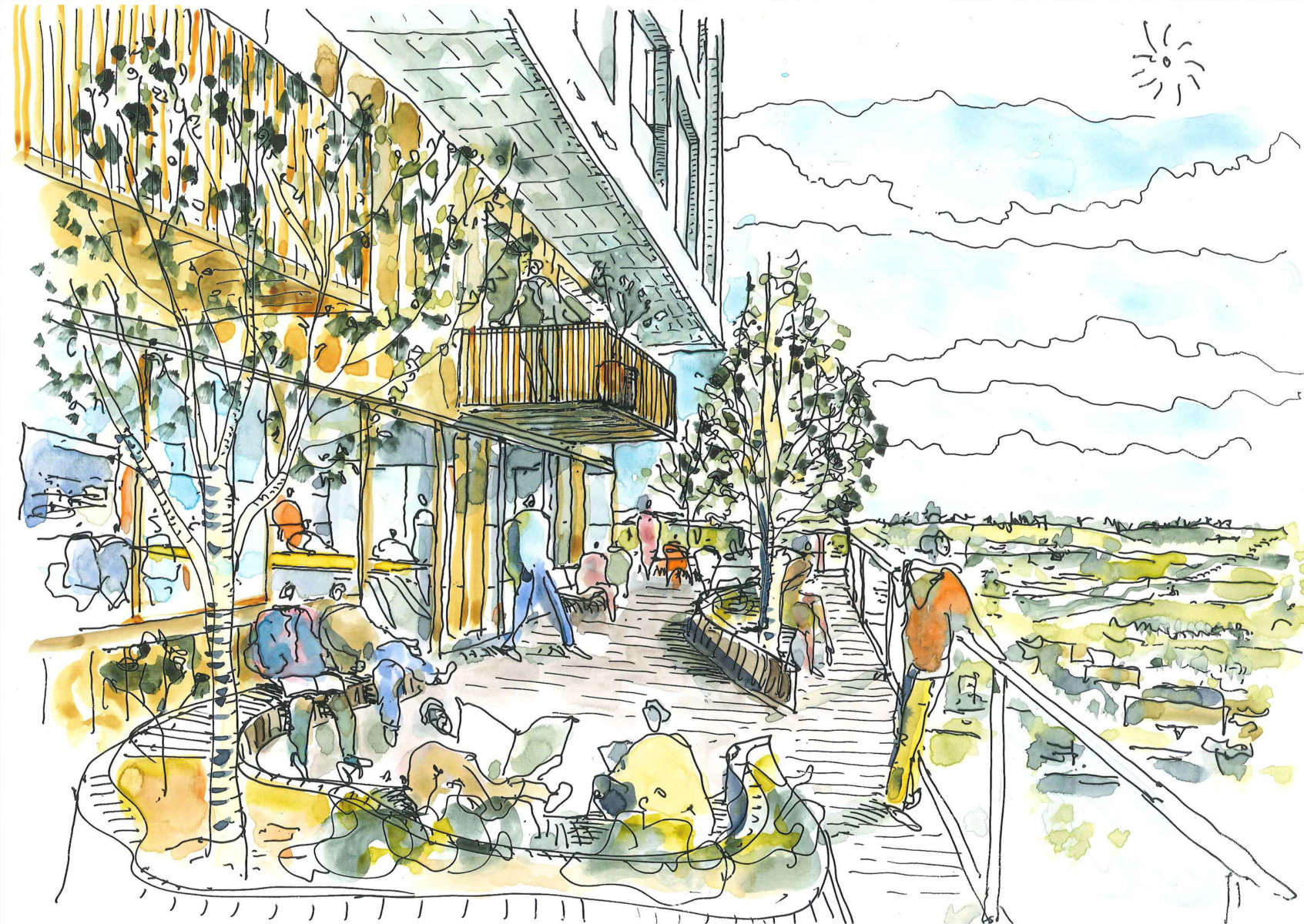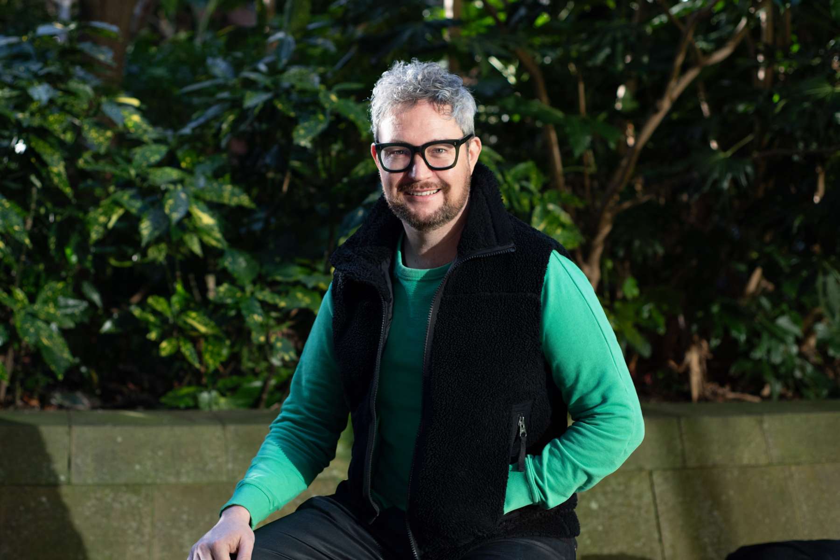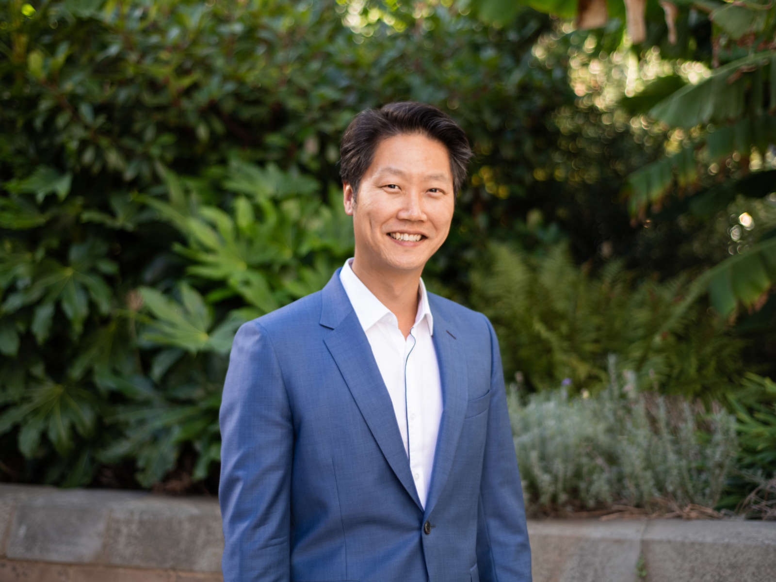Inspired – in both materiality and form – by the birch trees that line the footpaths around the village, Birch House blends in with the architectural language of the emerging buildings at the centre of Kidbrooke Village.
Show info
Inspired – in both materiality and form – by the birch trees that line the footpaths around the village, Birch House blends in with the architectural language of the emerging buildings at the centre of Kidbrooke Village.
Strategy
Birch House is the beacon for one of London’s most significant new housing-led developments – a £1bn regeneration scheme led by the Berkeley Group and transforming Kidbrooke Village into a new community, in partnership with the Royal Borough of Greenwich and the London Wildlife Trust.
Location:
London, UK
Client:
Berkeley GroupRole:
Design Architect and Landscape Architect
Status:
Completed 2021
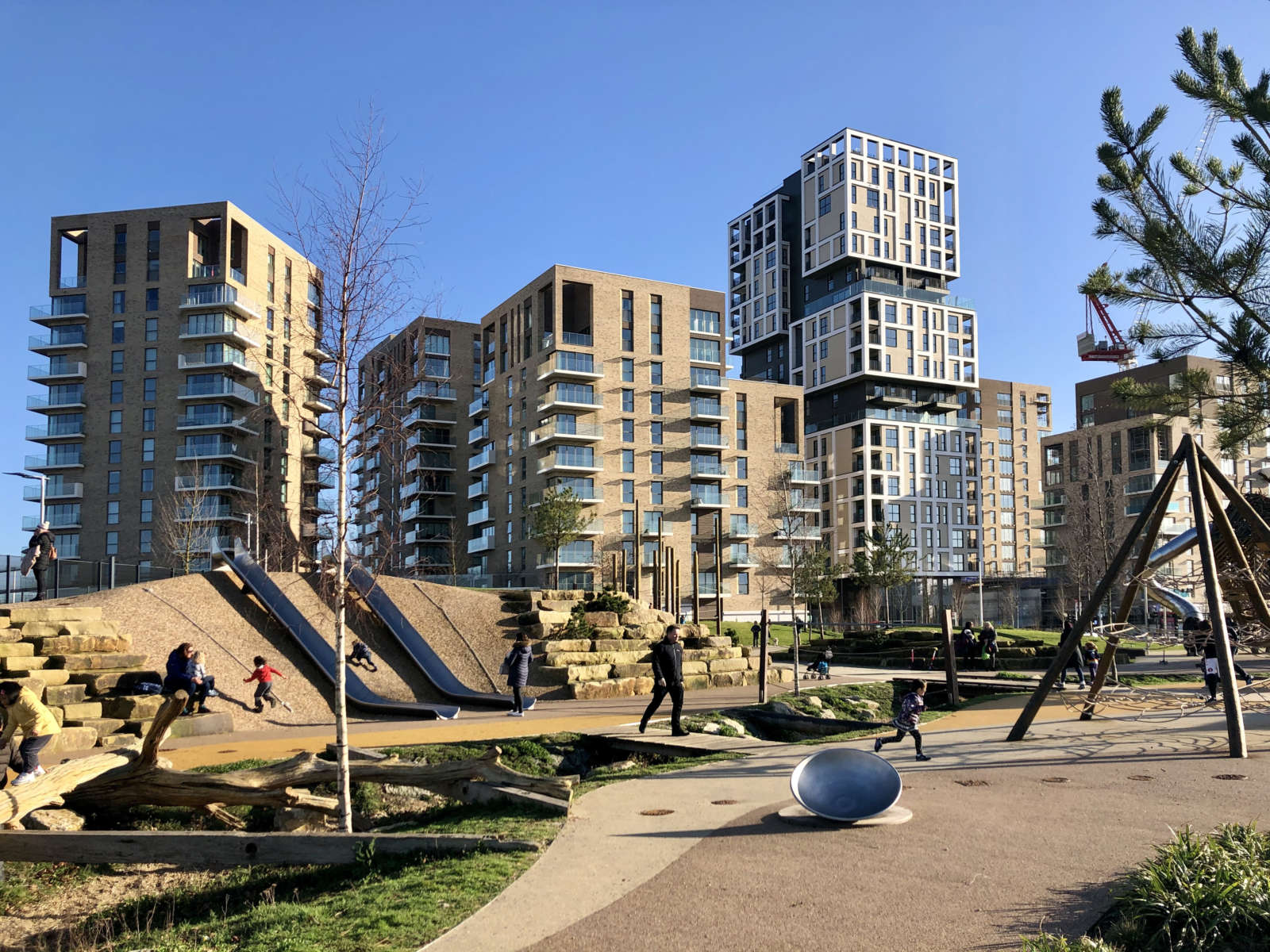
Birch House within the wider Kidbrooke Village.
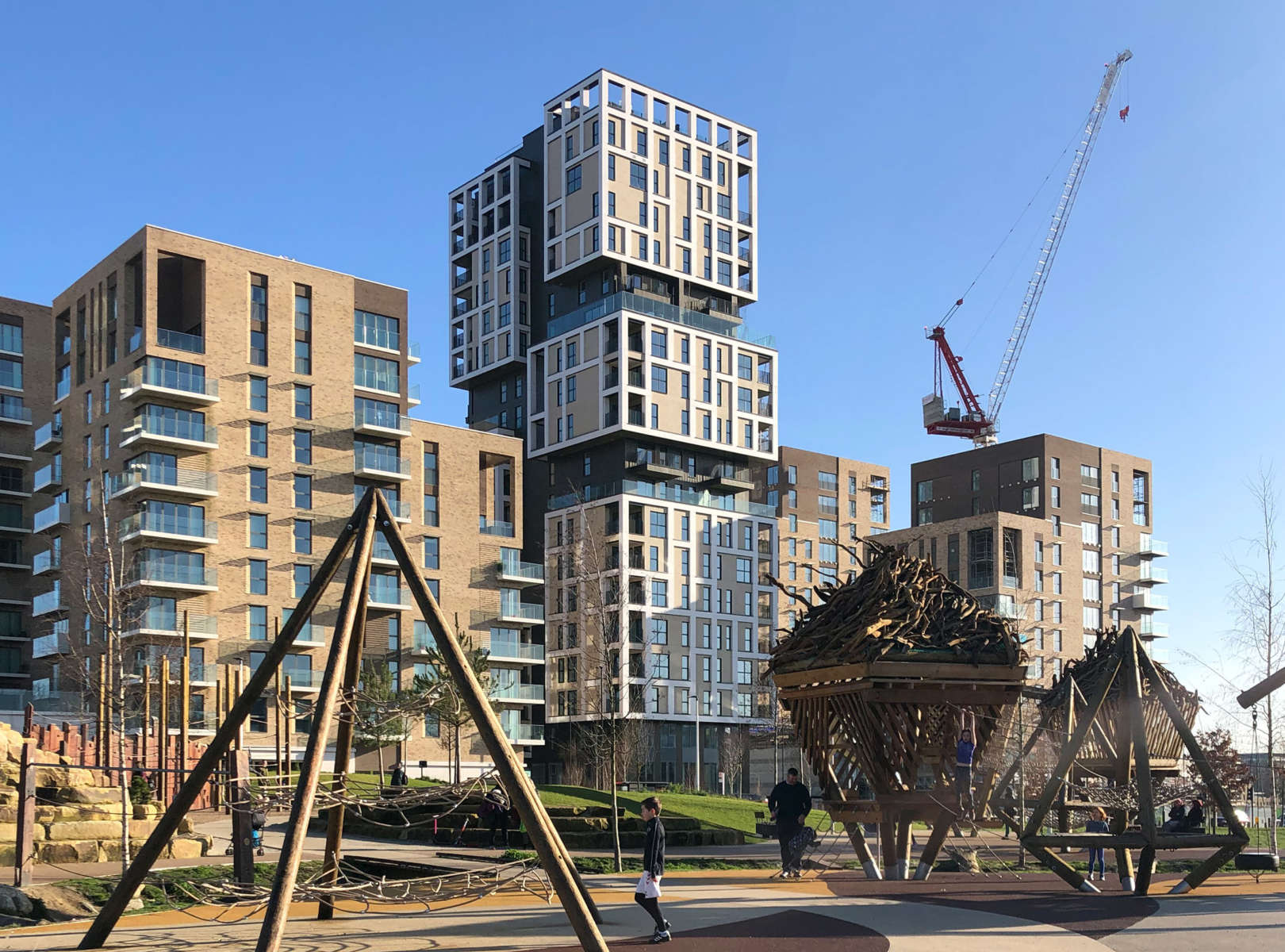
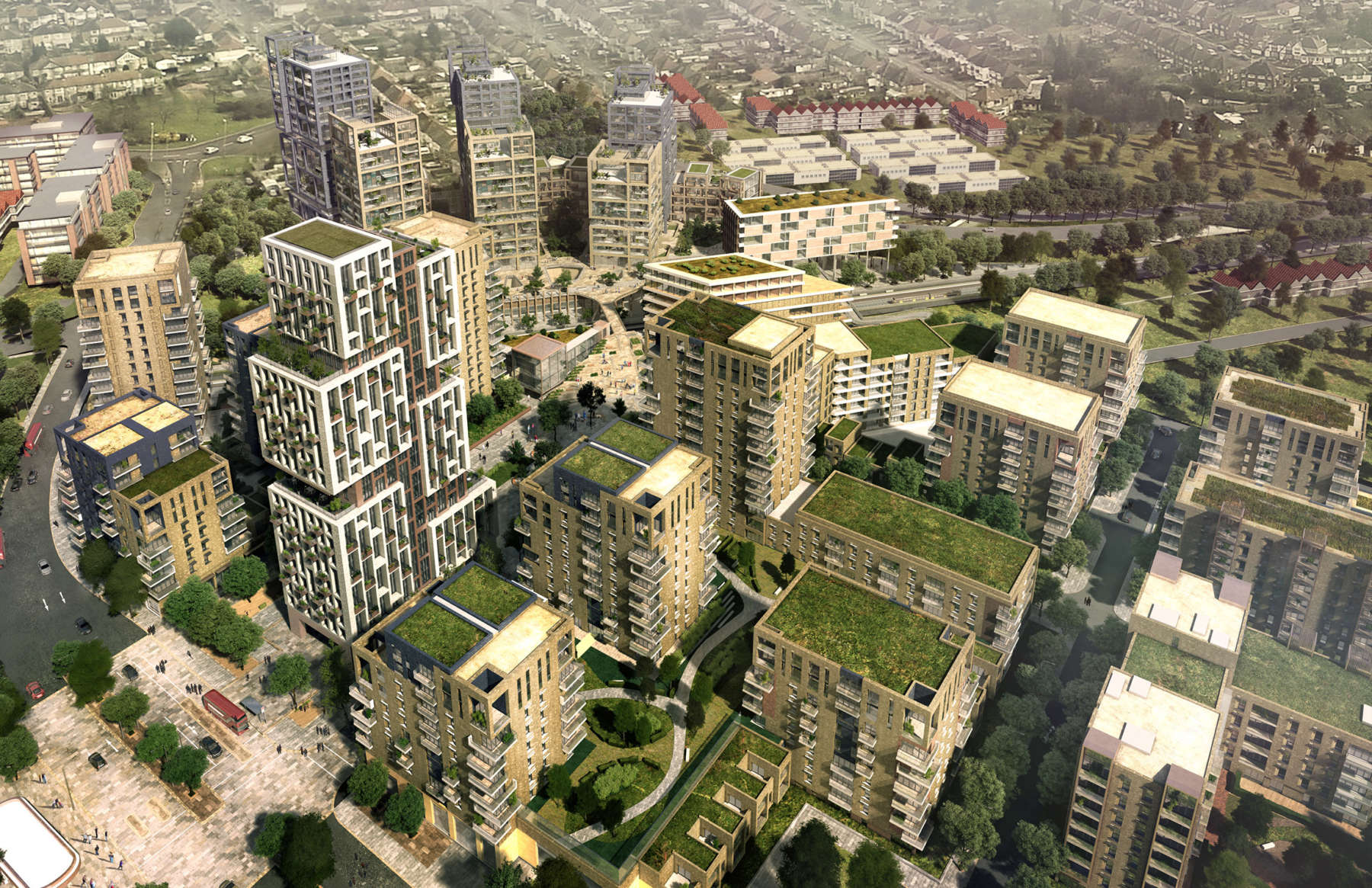
CGI of Birch House sitting within the wider Kidbrooke Village masterplan.
Key Project Contacts
