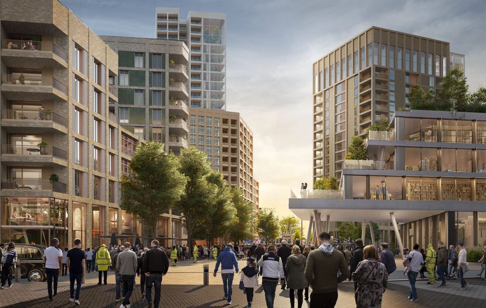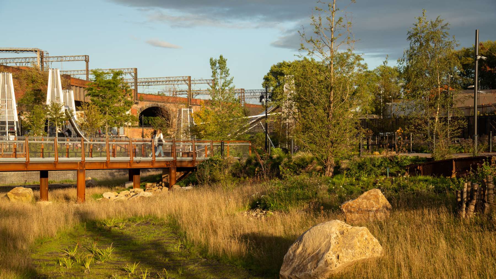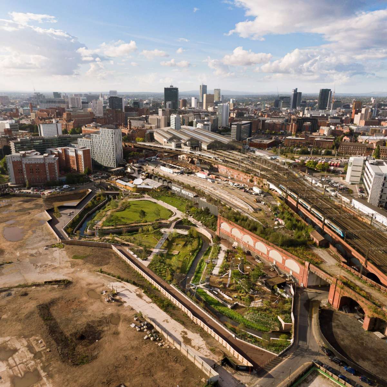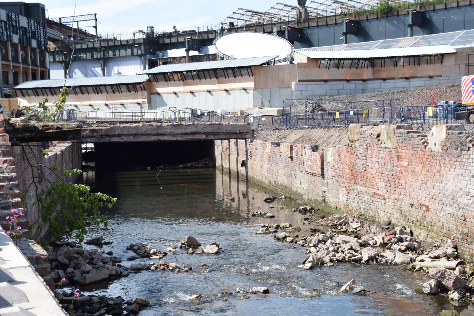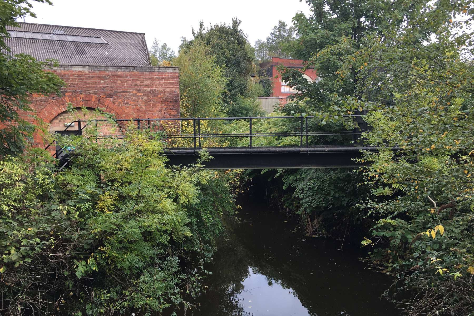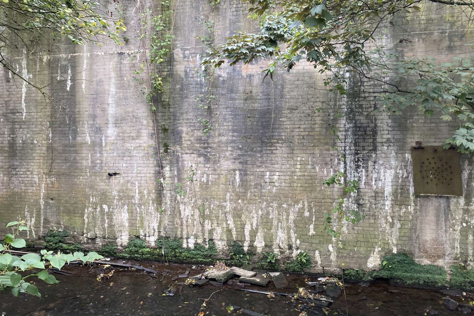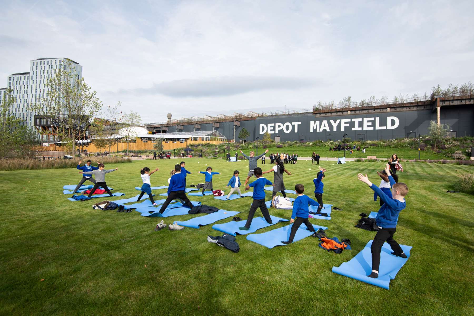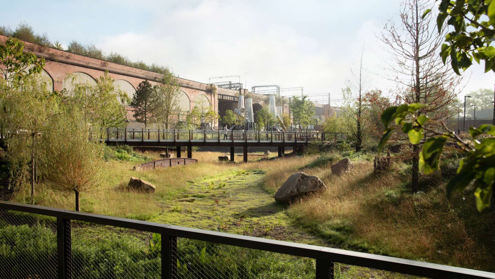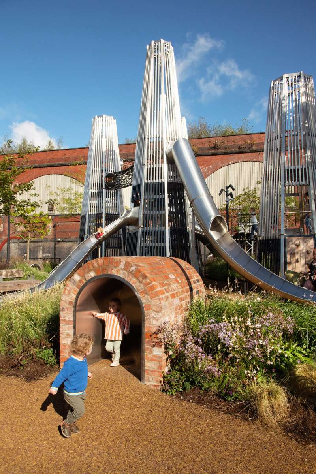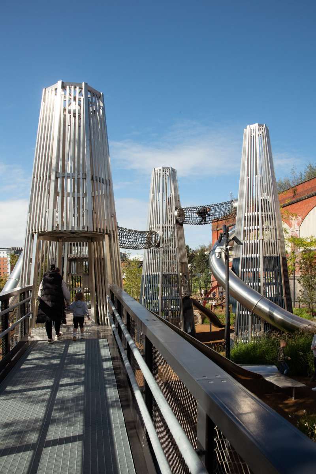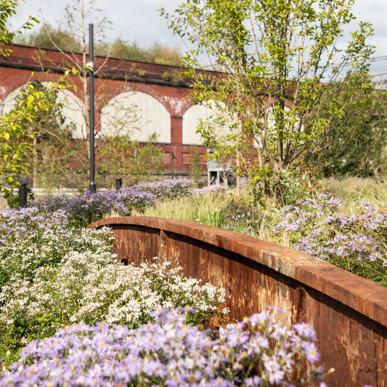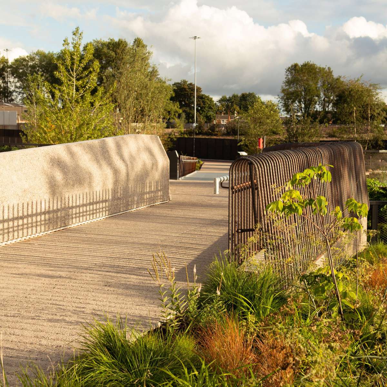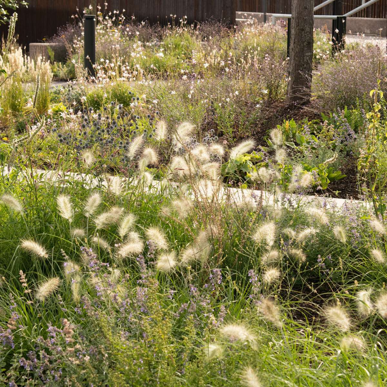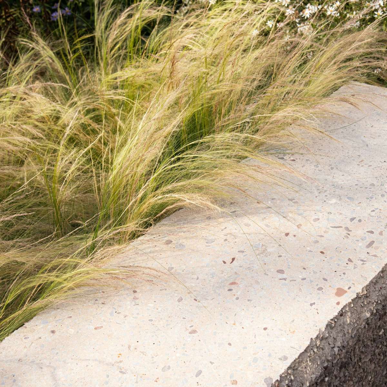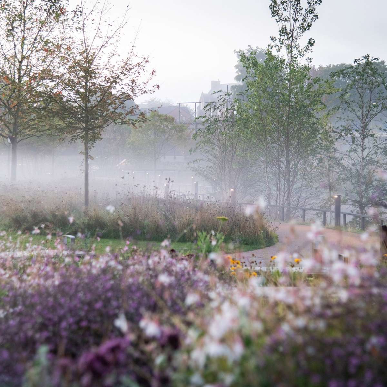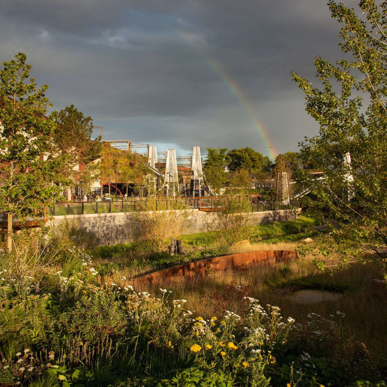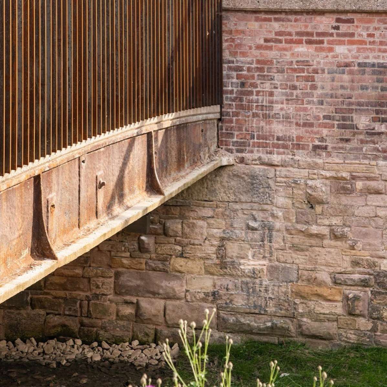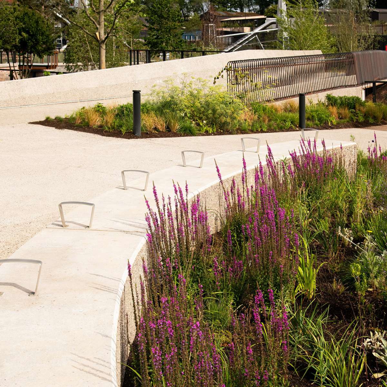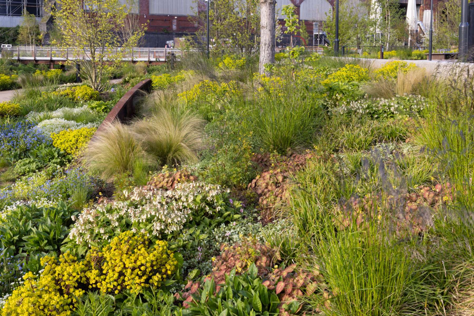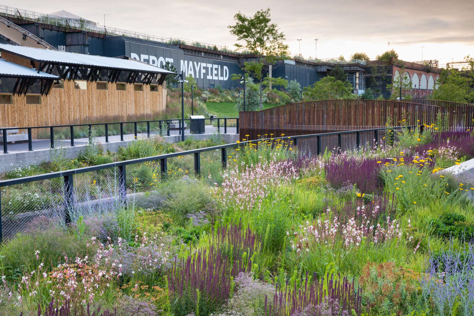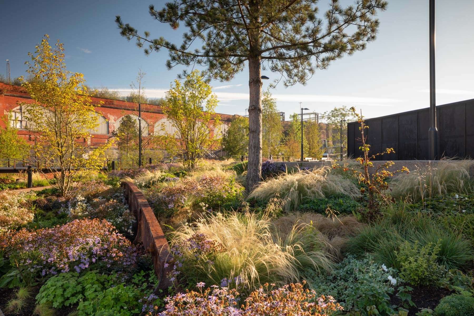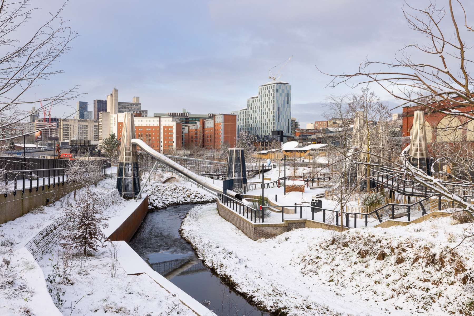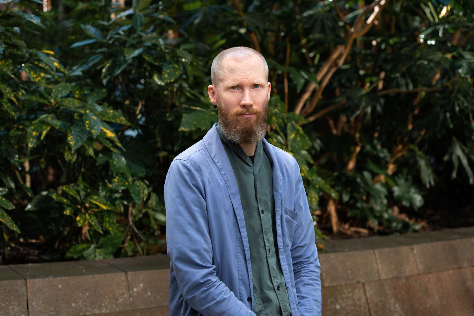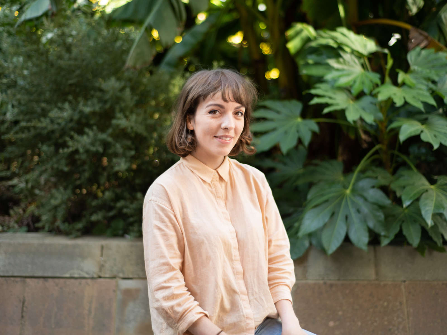Mayfield Park is the first new city-centre park to be created in Manchester for over 100 years and the centrepiece of a 24-acre development of residential, commercial and retail buildings.
Show info
Mayfield Park is the first new city-centre park to be created in Manchester for over 100 years and the centrepiece of a 24-acre development of residential, commercial and retail buildings.
Strategy
The brief was to design a ‘world-class’ park that was ‘Mancunian’ at its heart. A landscape that felt connected to its history and context, responded to the climate crisis and was balanced in its creation of habitat for wildlife and space for people.
The site was riddled with contaminates and the central River Medlock was concealed by culverts and devoid of life. On-site materials were salvaged and repaired, and innovative engineering deployed to re-use the river wall structures. Hogback beams from former river culverts were used to support three new bridges and existing wells were re-purposed to water the park.
Location:
Manchester, UK
Client:
Mayfield Partnership (LandsecU+I, LCR, Manchester City Council & Transport for Greater Manchester)Role:
Landscape Architects
Status:
Completed 2022
Collaborators:
Awards
Year
Category
Award
Status
2025
Design or Concept of a Contemporary Park or Garden
EGHN European Garden Award
2nd Prize
2024
Parks and Green Spaces
Green Flag Award
Winner
2024
MacEwen Award
RIBA Journal
Short-listed
2023
Landscape and Public Realm Project
AJ Architecture Awards
Winner
2023
Best Practice Innovation
CIEEM
Winner
2023
Public Landscape
Architecture Masterprize
Winner - Best of the Best
2023
Excellence in Place Regeneration
The Landscape Institute
Winner
2023
Excellence in Landscape Design
The Landscape Institute
Winner
2023
Excellence in Public Health and Wellbeing
The Landscape Institute
Short-listed
2023
Excellence in climate, environment, and social outcomes
The Landscape Institute
Short-listed
2023
Excellence in Biodiversity Conservation and Enhancement
The Landscape Institute
Short-listed
2023
RTPI Awards for Planning Excellence
Planning for the Natural Environment
Winner
2023
RTPI Awards for Planning Excellence
Silver Jubilee Cup - Overall Winner
Winner
2023
Outside Space
FX Awards
Short-listed
2023
Landscape - Gardens, Parks, Ecological/Environmental
WAF Awards
Highly Commended
2023
Mixed-use Project
Dezeen Awards
Short-listed
2023
Public Space
Pineapple Awards
Short-listed
2022
Amazing Space
Northern Design Awards
Short-listed
Key Project Contacts
