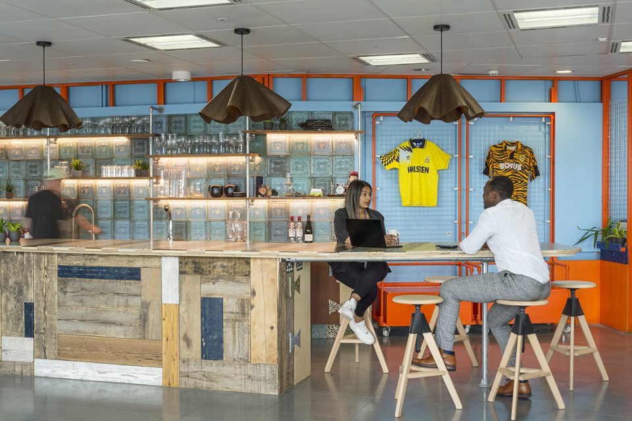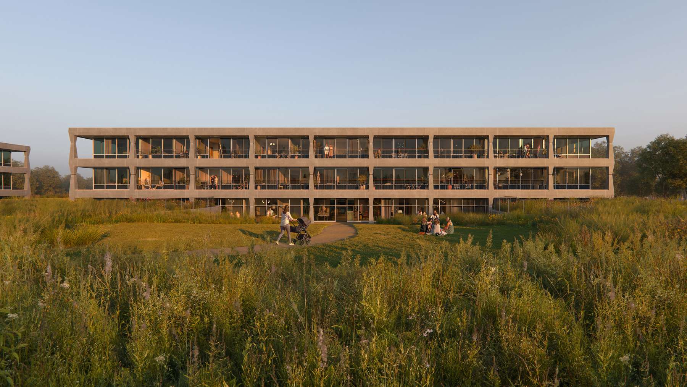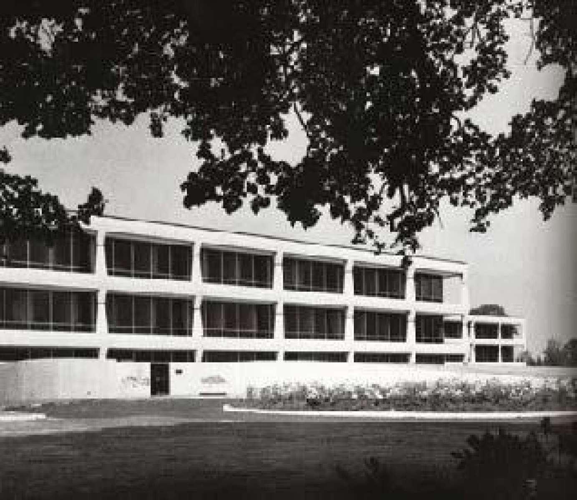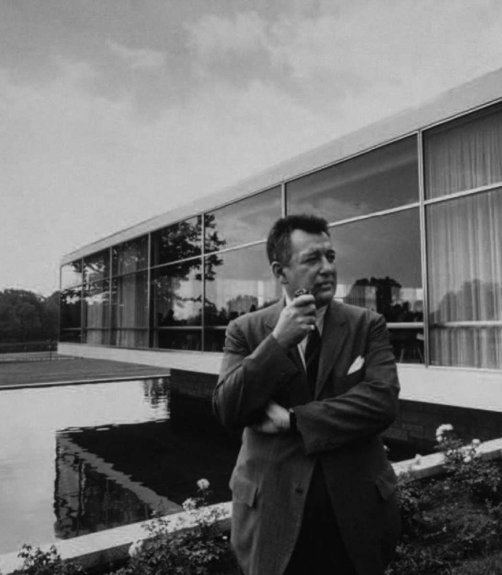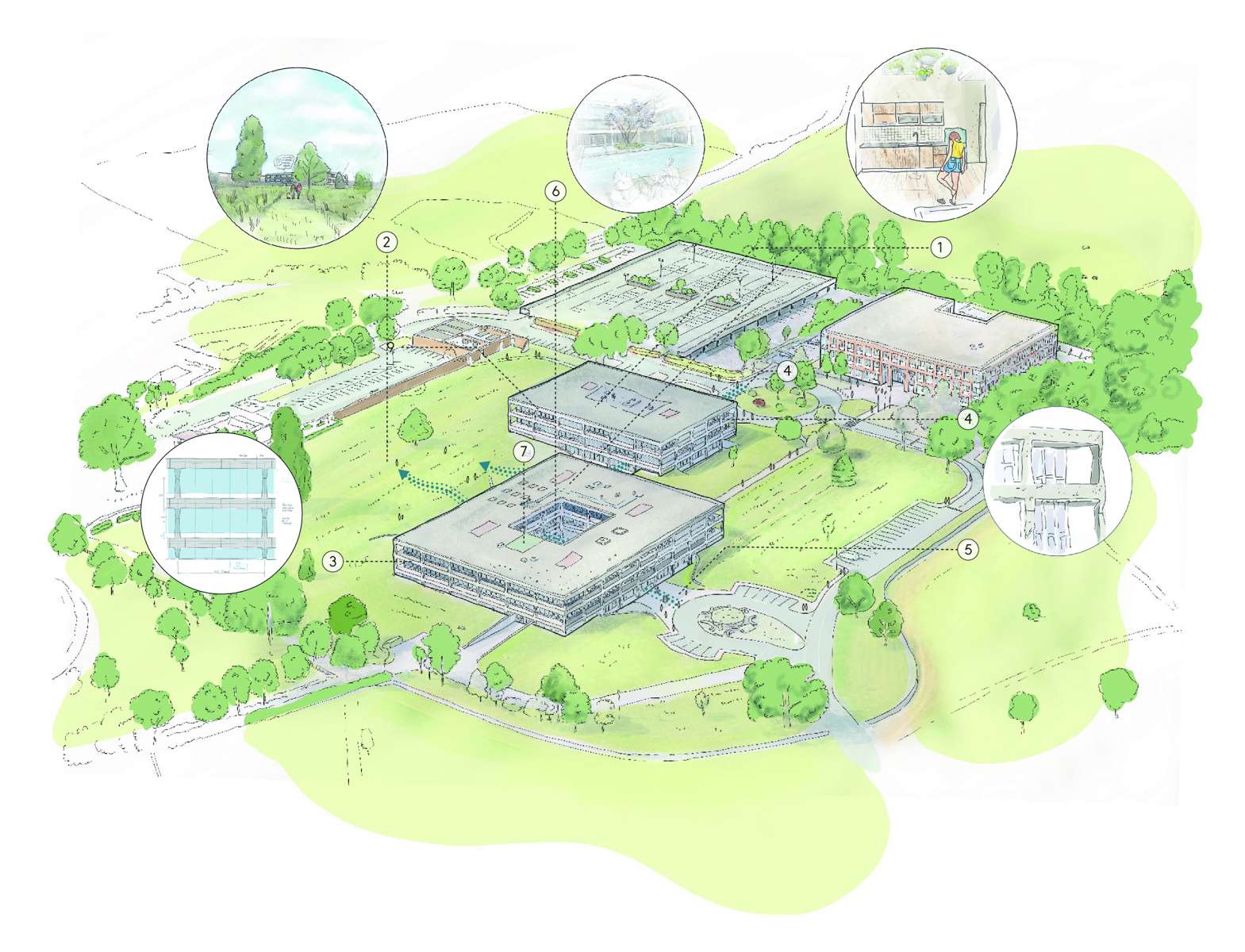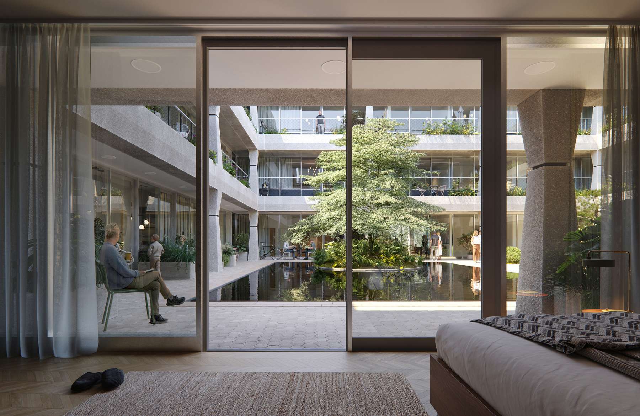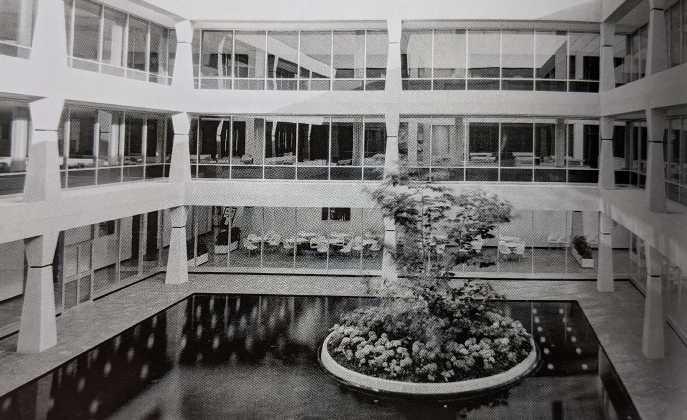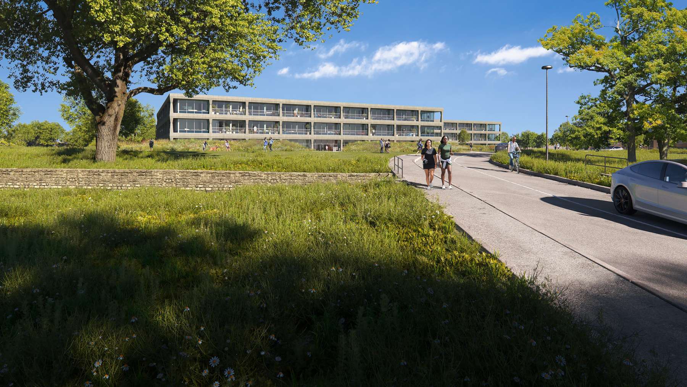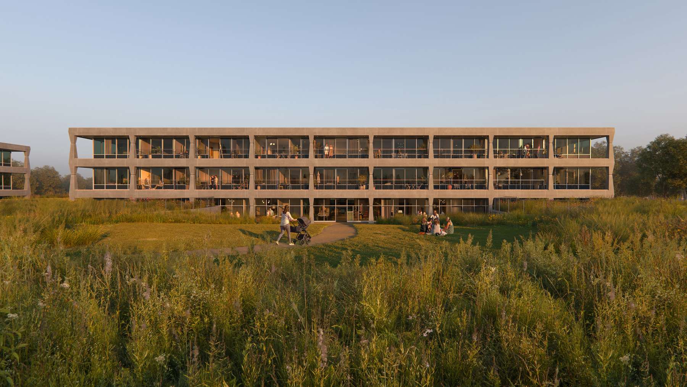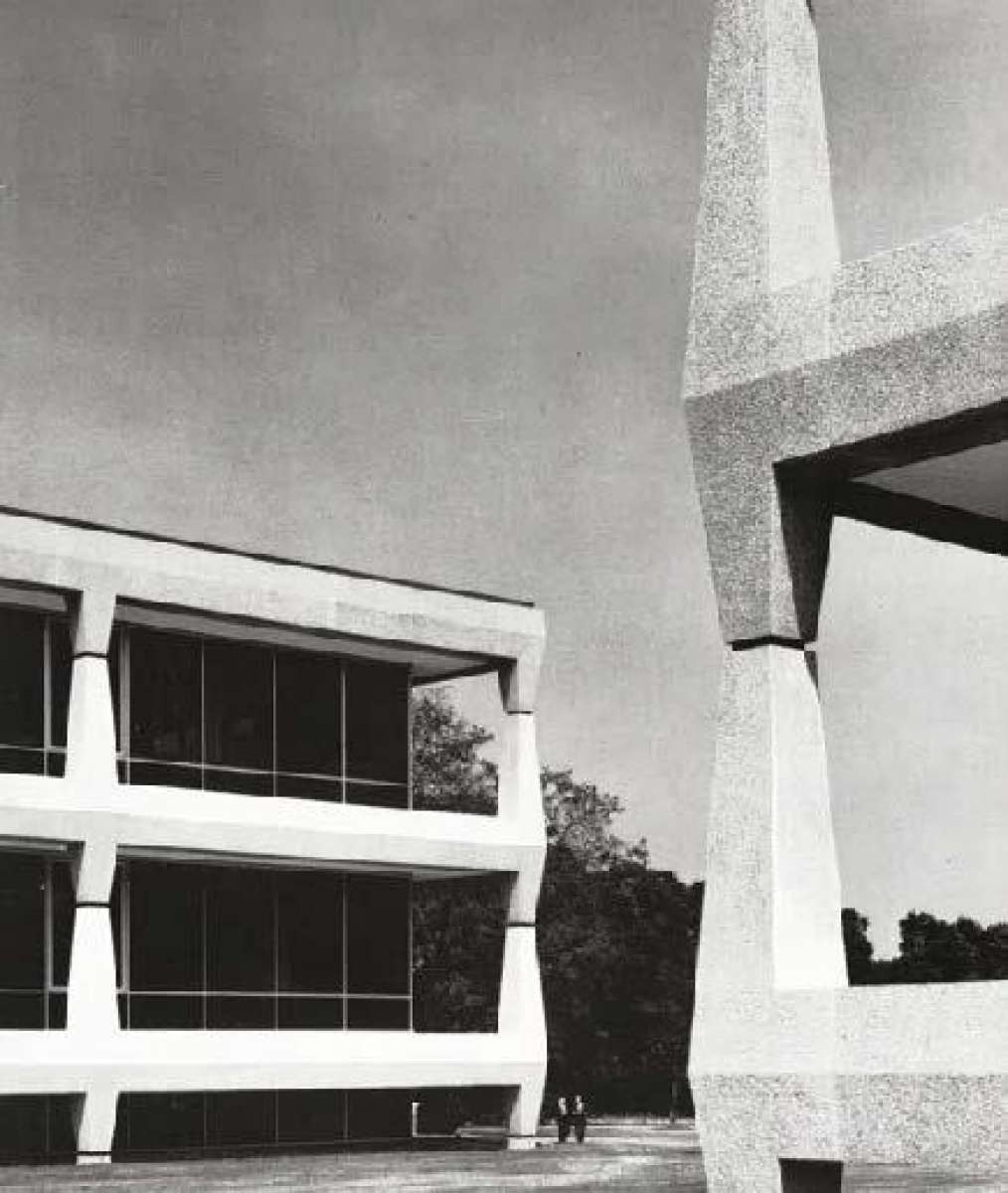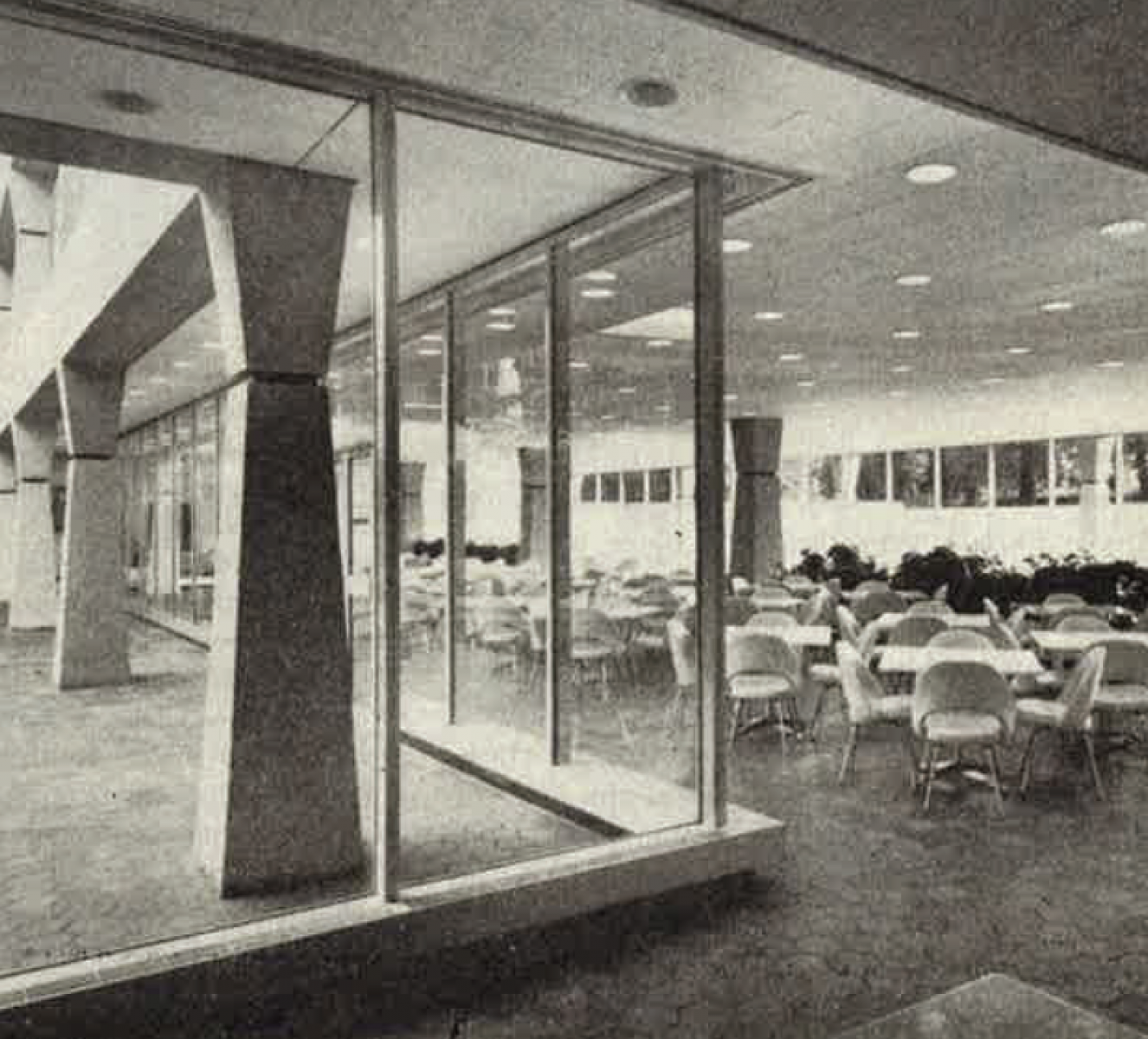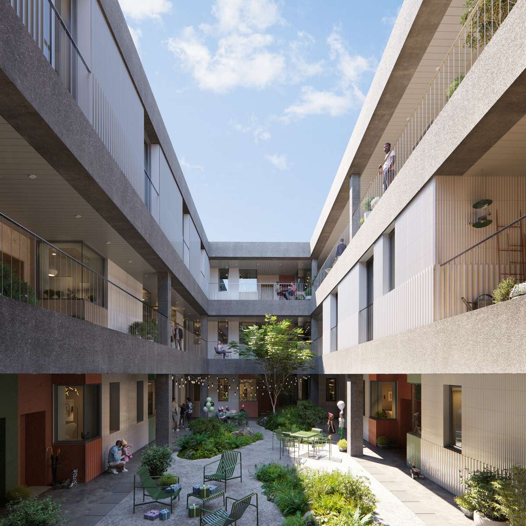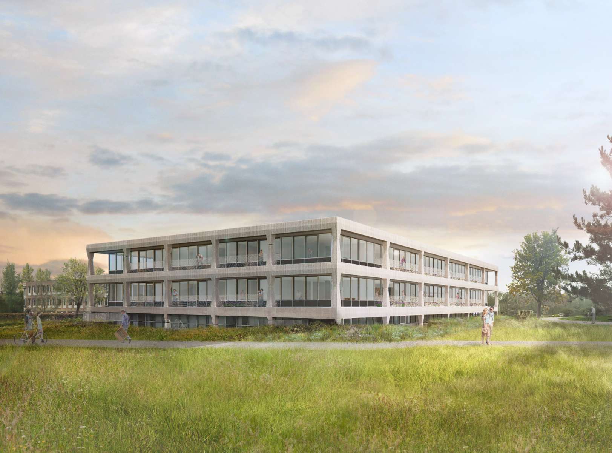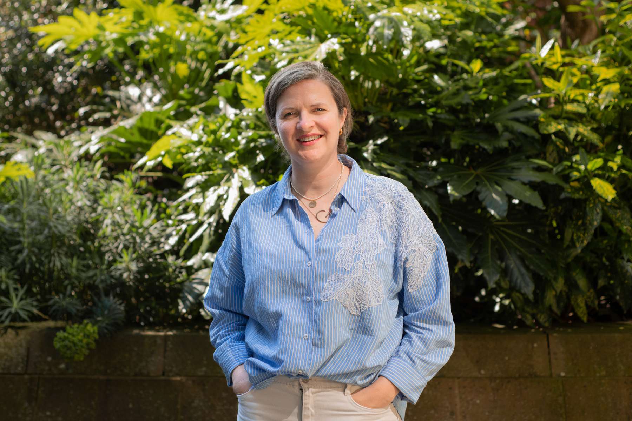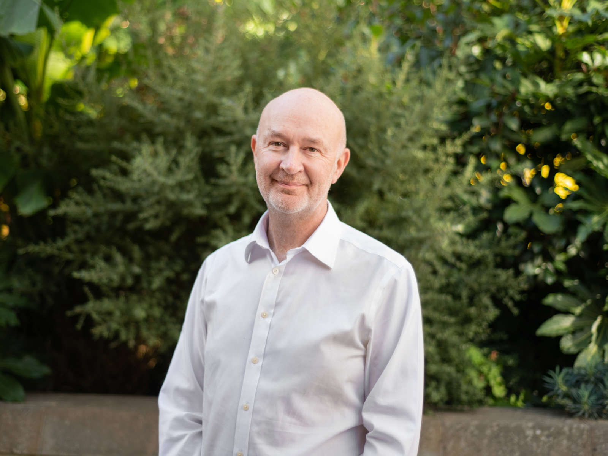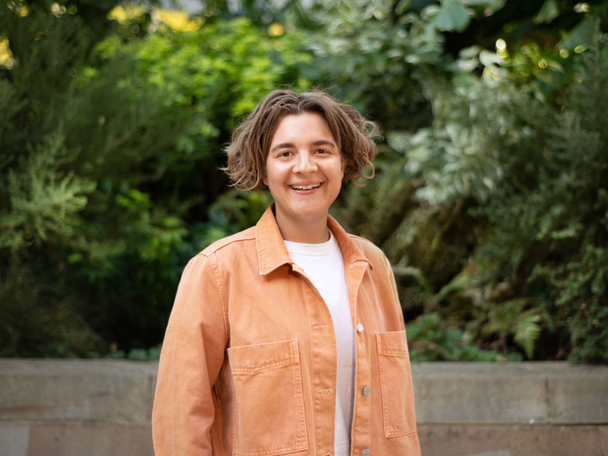Transforming the iconic, now vacant, Heinz Headquarters (designed by Gordon Bunshaft), back into active use through conversion to residential.
Strategy
Working closely with Historic England and alongside Shall Do Hayes Development, Studio Egret West has developed a scheme that, via a ‘heritage led’ conversion from workplace to residential, provides a second life for Hayes Park Central (former research laboratories) and Hayes Park South (administrative headquarters). The two buildings sit within generous parkland and are part of a wider former business park known as ‘Hayes Park’.
The two iconic buildings, now both Grade II Listed, were originally designed by American Architect Gordon Bunshaft of SOM in 1960s as high specification corporate offices and research laboratories for HJ Heinz UK Limited. In recent years the buildings have become vacant and unfeasible to market as workplace premises which led to a change of use being granted from workplace to residential.
Key Project Contacts
