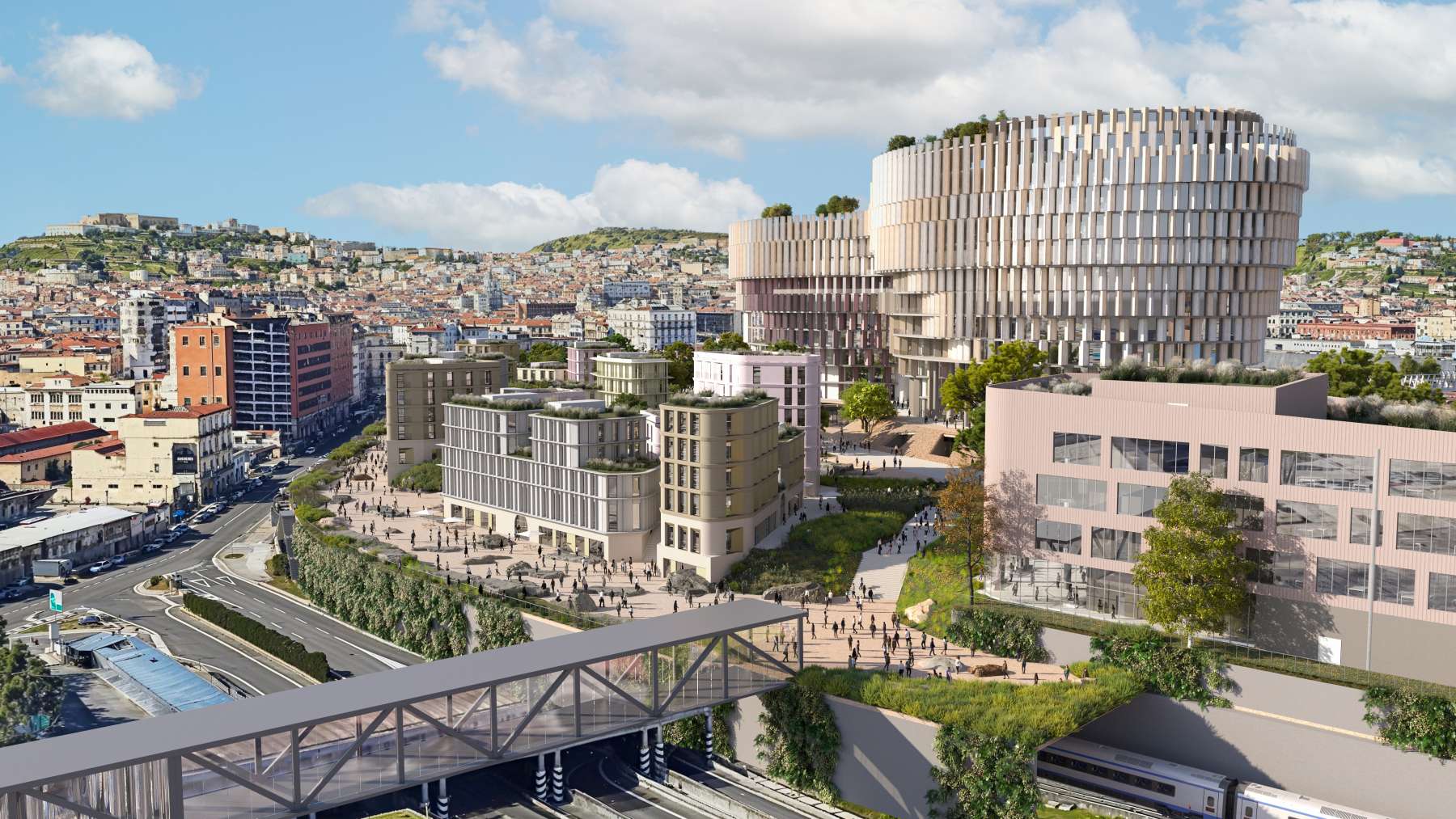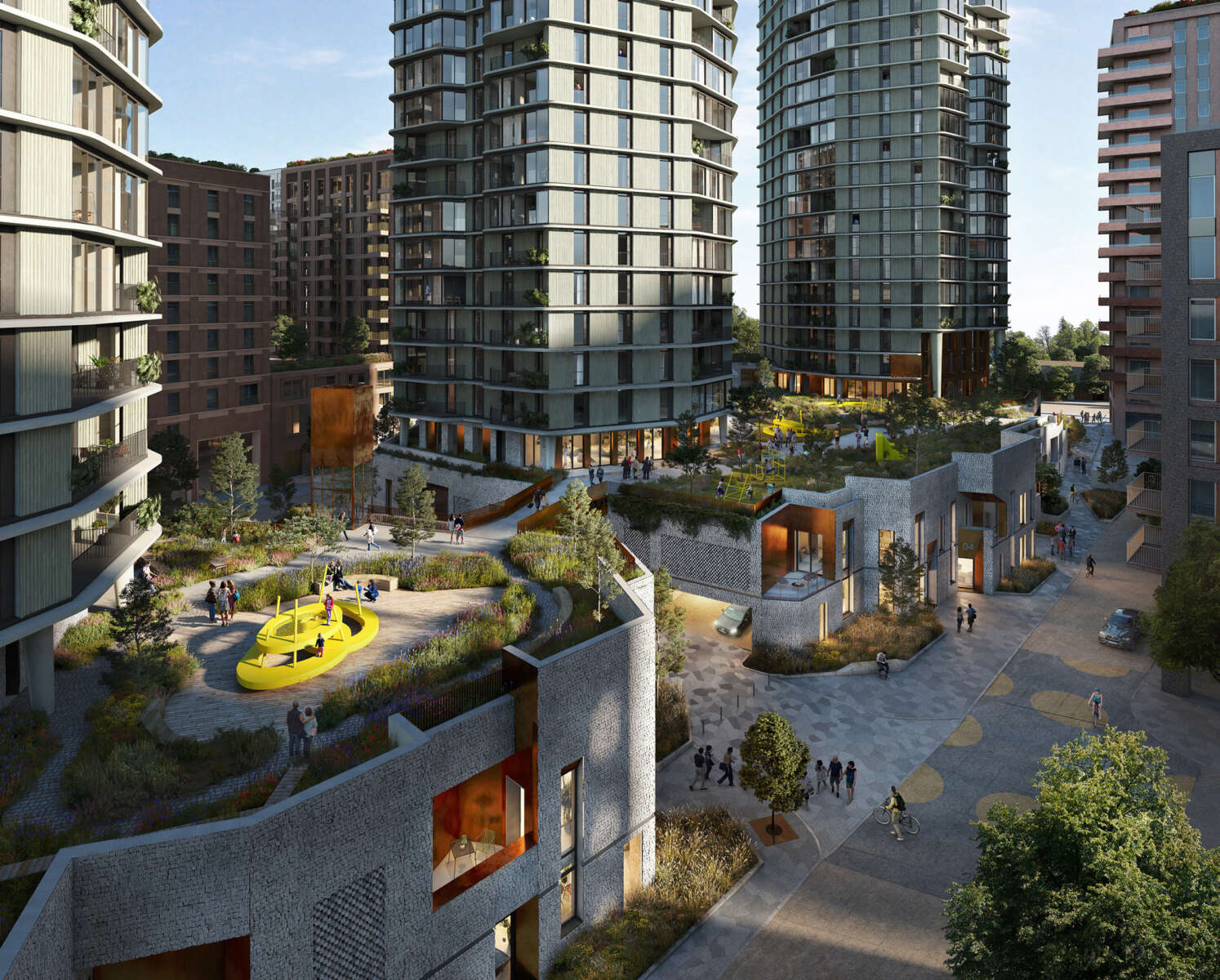Festival of Place
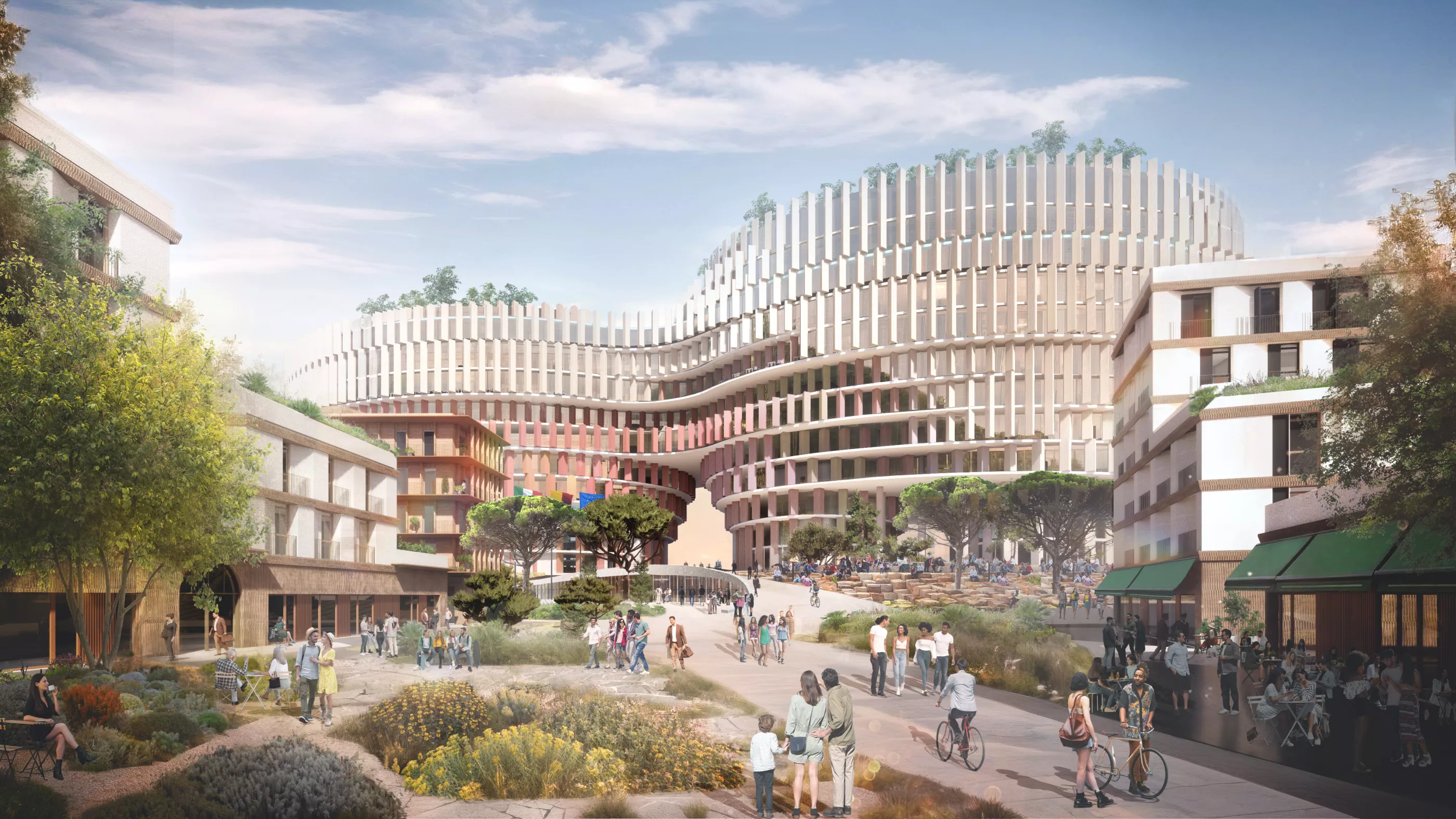
Napoli Porta Est
Studio Egret West & Lombardini 22 submitted a competition entry for the international contest to redevelop an area immediately south of Naples main station, Napoli Centrale, and the nearby Garibaldi underground station. The scheme is backed by the Campania Region and FS Sistemi Urbani, a regeneration arm of the Italian national railways.
Napoli Porta Est proposes the radical transformation of a vast, fragmented post-industrial zone next to the Naples Central station at the eastern edge of the city into a civic and ecological quarter. Once defined by disconnection, the site is reimagined as a platform for regional identity, democratic life, and environmental repair.
At its core sits Castel Campania — a new regional government building that draws on the typology of Naples’ historic castles, not as an icon of defence, but as an open civic landmark. The building is lifted on a terraced landscaped plinth, allowing public movement, views and landscape to flow beneath and through. Around it, the plan introduces a kilometre-long shaded promenade, five thematic gardens, and a contemporary reinterpretation of the borgo — compact, mixed-use clusters that reweave the urban fabric between the site and the sea.
Rather than a singular gesture, the proposal is a framework for civic reassembly — architectural, ecological and social.
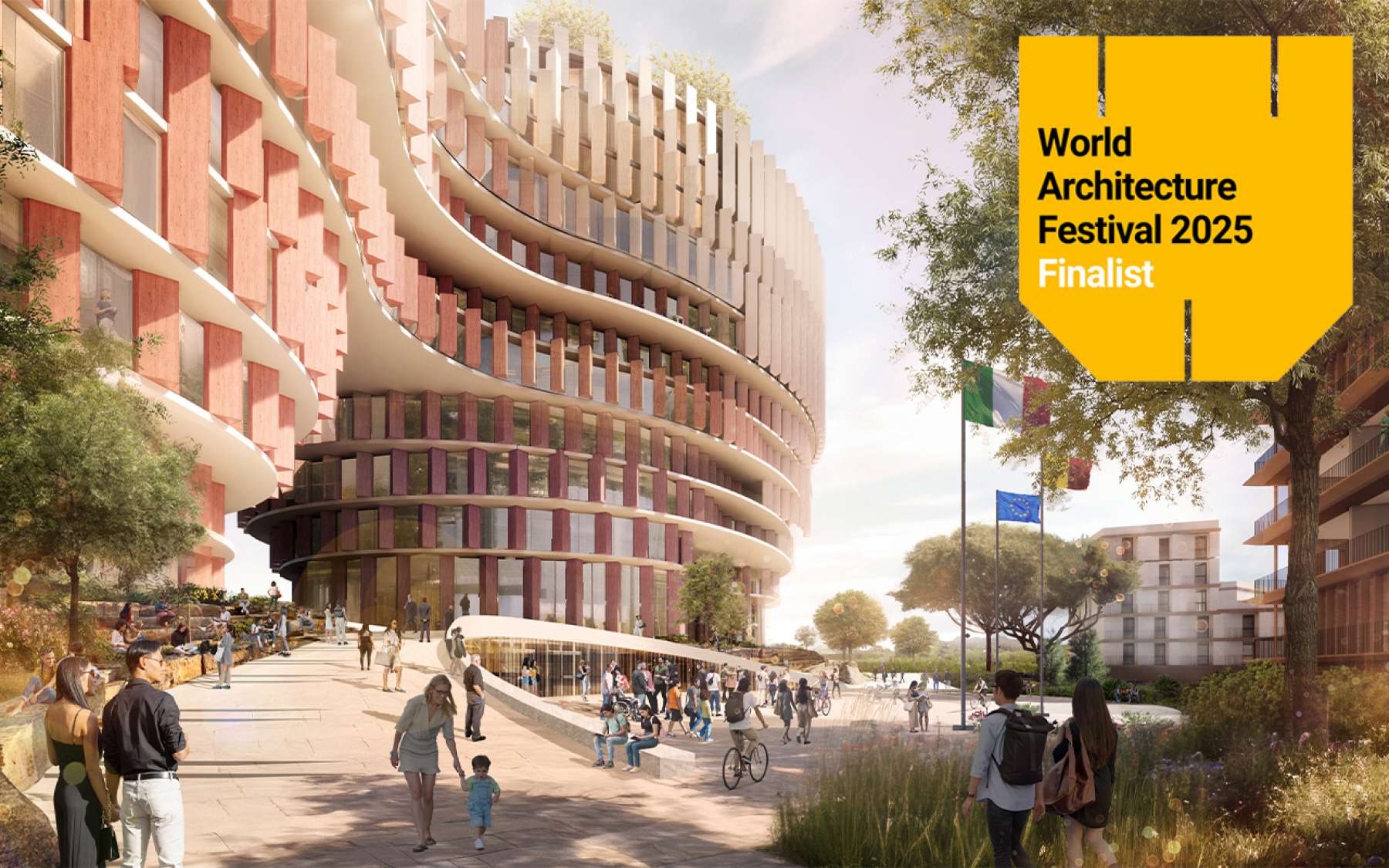
The Rockery
The Rockery invents a new topographic quarter within the flat grain of London’s Hyde neighbourhood — a residential-led, mixed-use project where architecture and landscape are composed as a layered terrain. The name draws from the British typology of the rockery: a heaped arrangement of rough stones with soil between them, planted with hardy, often alpine species. This idea of constructing ground — assembling, layering, cultivating in section — underpins the architectural strategy.
Set on a long-overlooked site, the project restores access to the Silk Stream, a previously concealed river along the site’s eastern edge. A new diagonal route links the open green spaces to the west with the revitalised river corridor — transforming a locked, linear plot into a civic connector and ecological asset. This planted spine — part stair, part park, part water-sensitive landscape — becomes the project’s social and spatial core.
The Rockery delivers 644 homes, supported by a carefully integrated mix of non-residential uses: café, commercial units, community infrastructure, and large-format storage. These are embedded within a sculpted podium that steps across the site, mediating between public and private, soft and hard, architectural and ecological realms. While three buildings rise from this constructed terrain, the fourth — The Alcove — is grounded directly adjacent to the river, anchoring the eastern edge with a quiet civic presence.
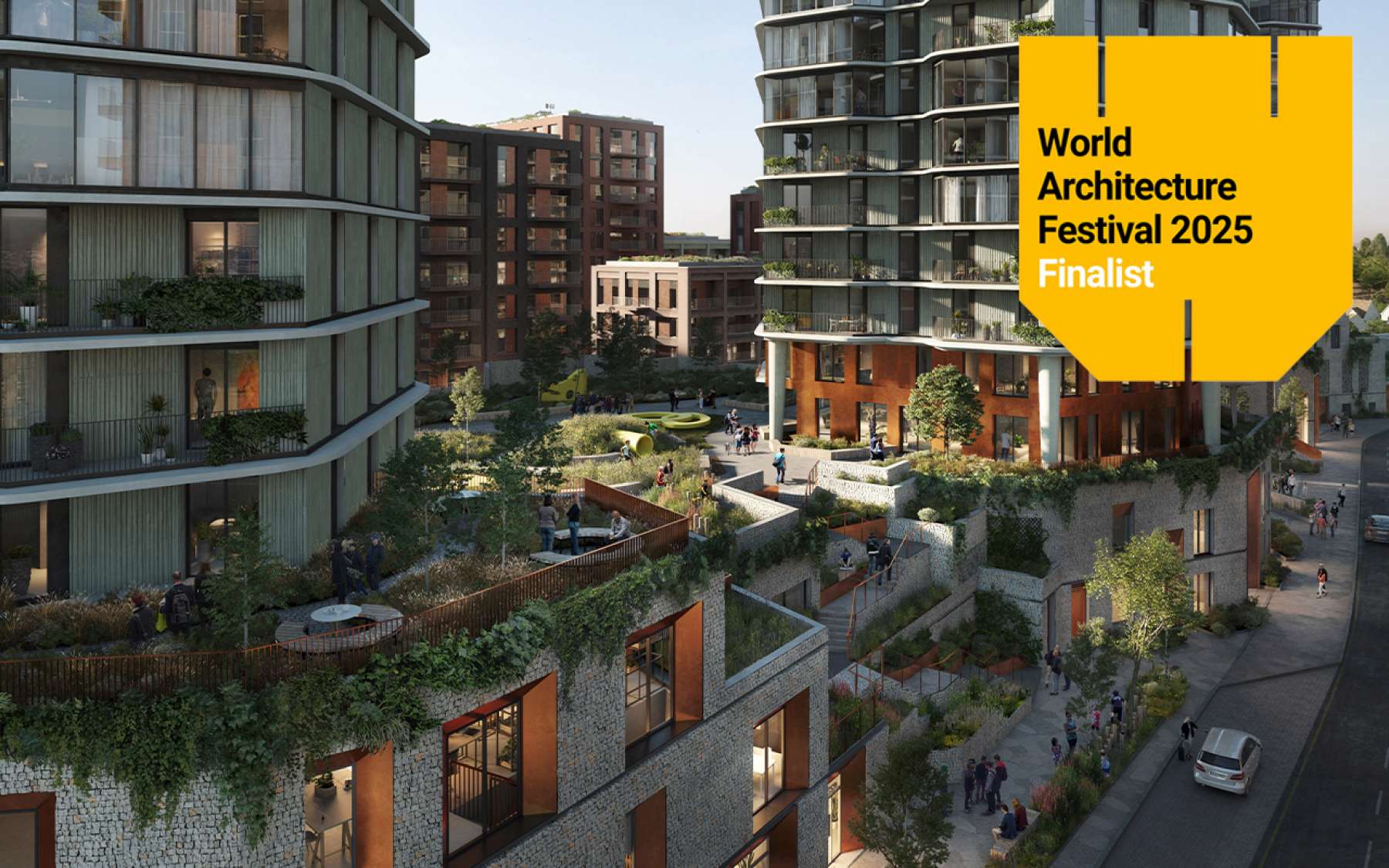
See you in Miami!
We’re excited to be heading to Miami to present both projects on the global stage, among inspiring peers and practices. Adding to the excitement, our Founding Director David West will also be taking part as a WAF Awards Judge this year.
Congratulations to everyone involved – we can’t wait to showcase the work and connect with the international design community!
