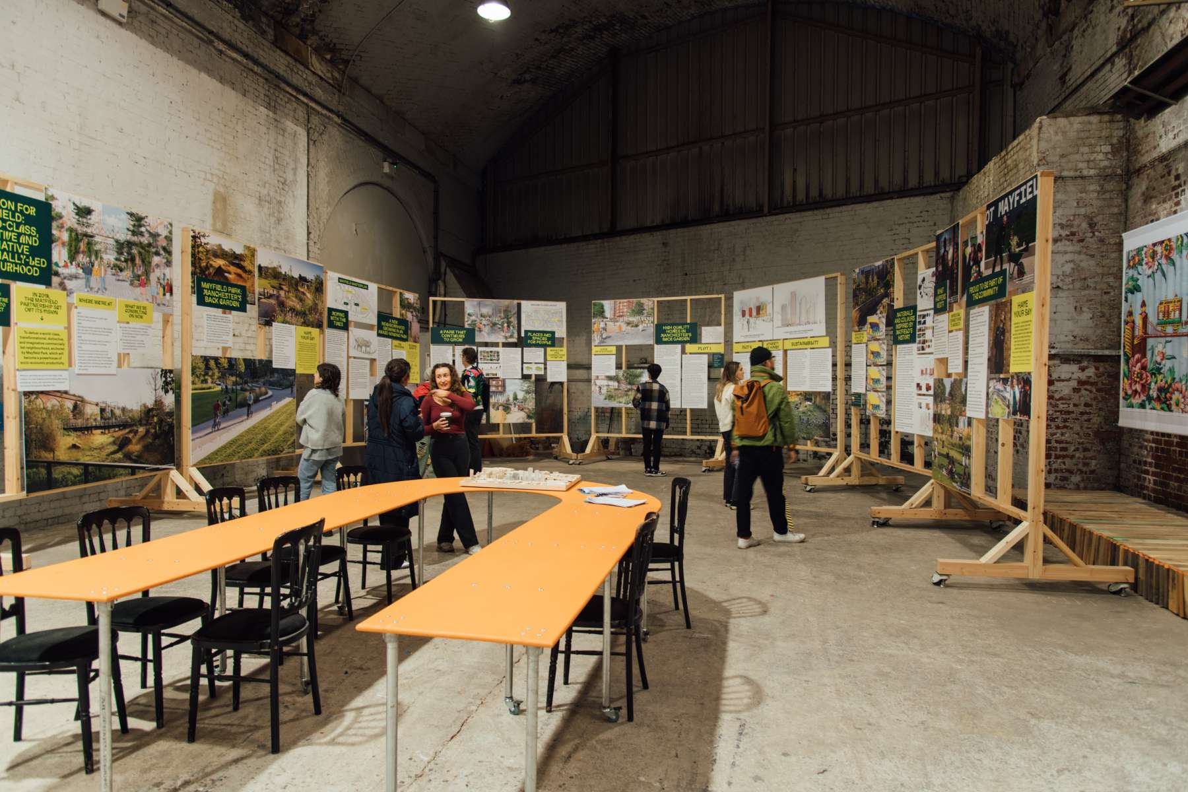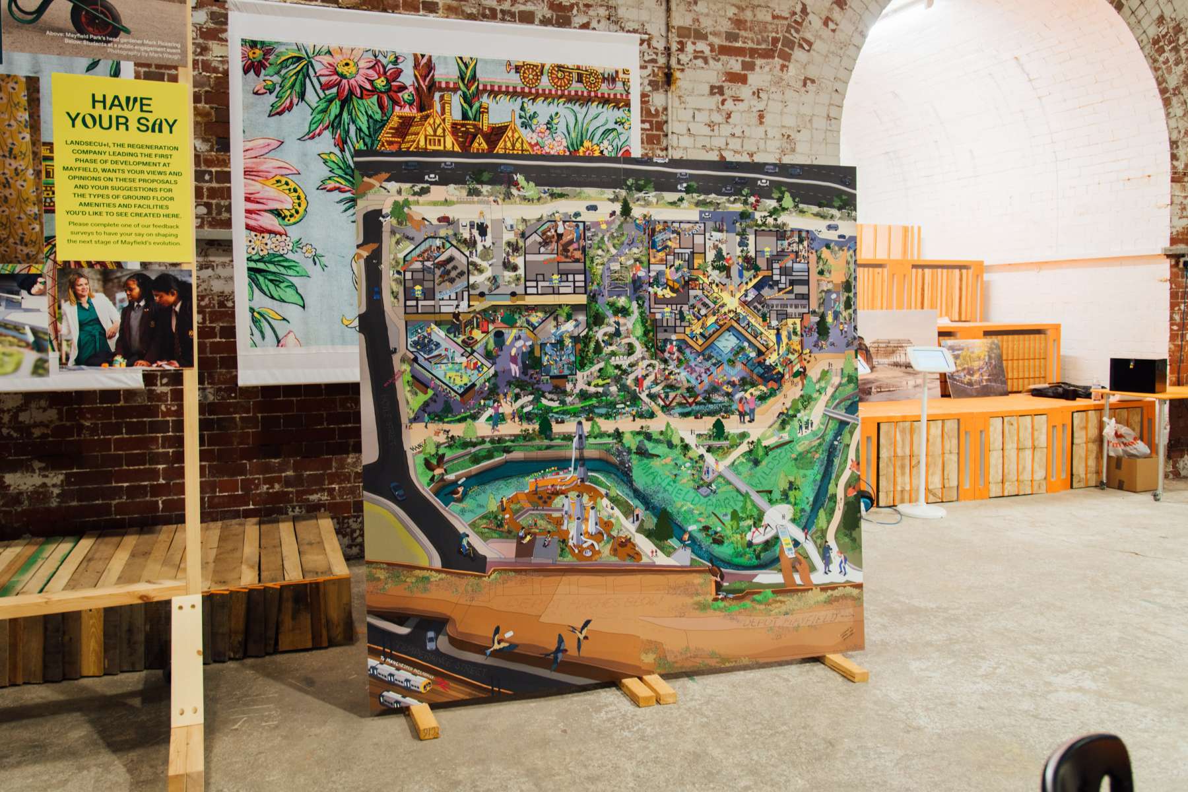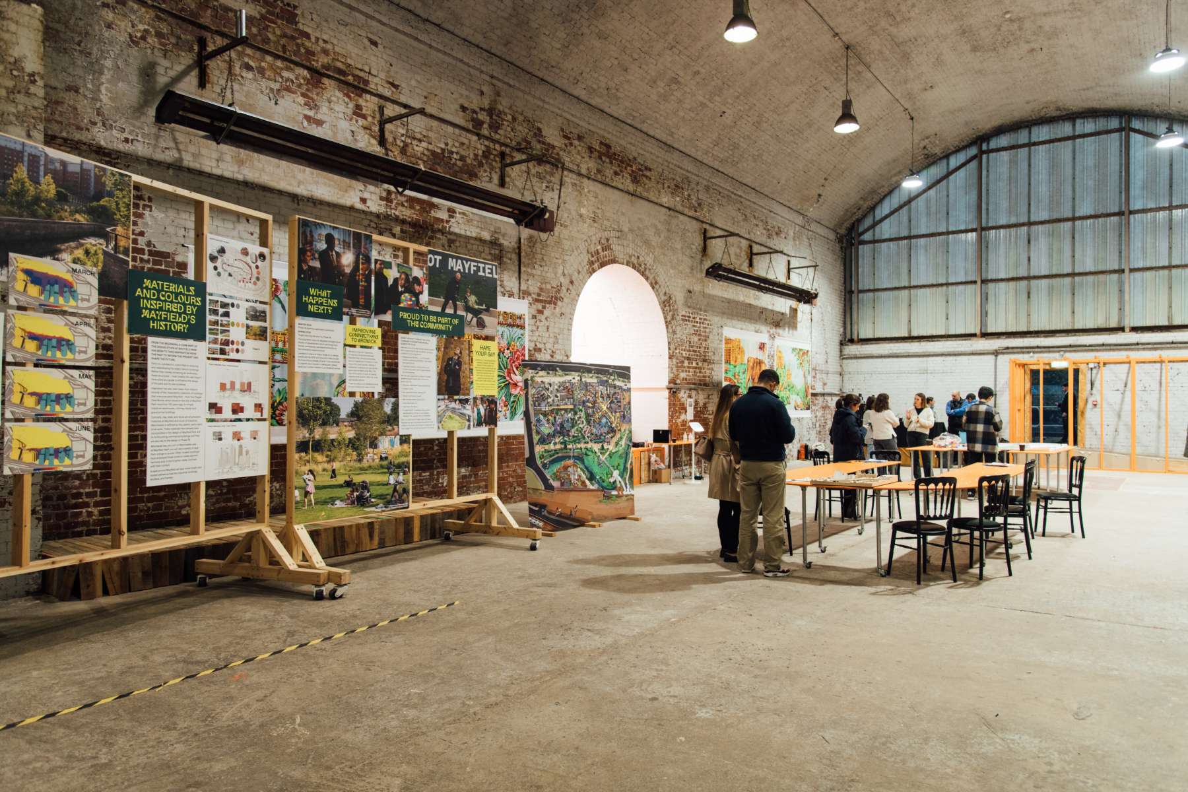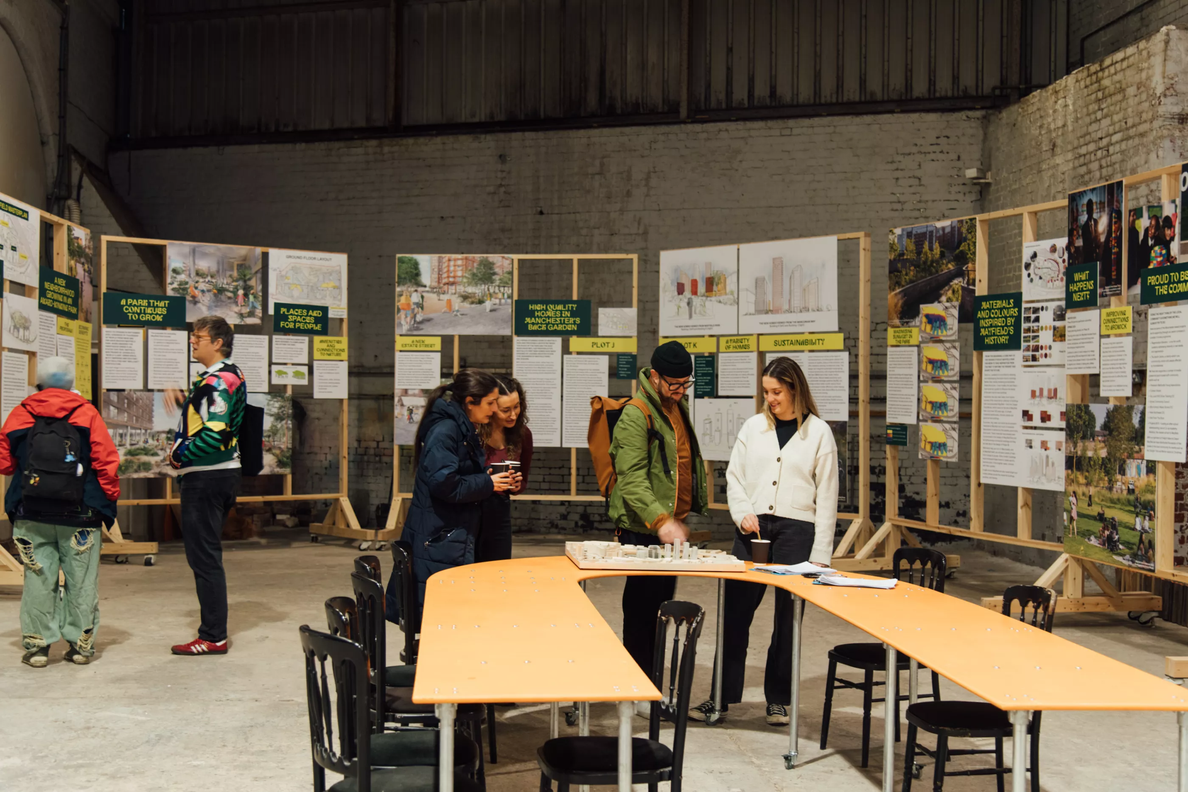
Since our involvement began with the Strategic Regeneration Framework (SRF) in 2018, followed by the successful delivery of Mayfield Park and planning submission for the multi-storey car park, we are excited to be working as masterplanner, landscape architect, interiors and collaborating with shedkm as joint plot architects. Our transdisciplinary approach enables us to integrate diverse elements of design to create cohesive, vibrant and high quality spaces that respond to community needs.
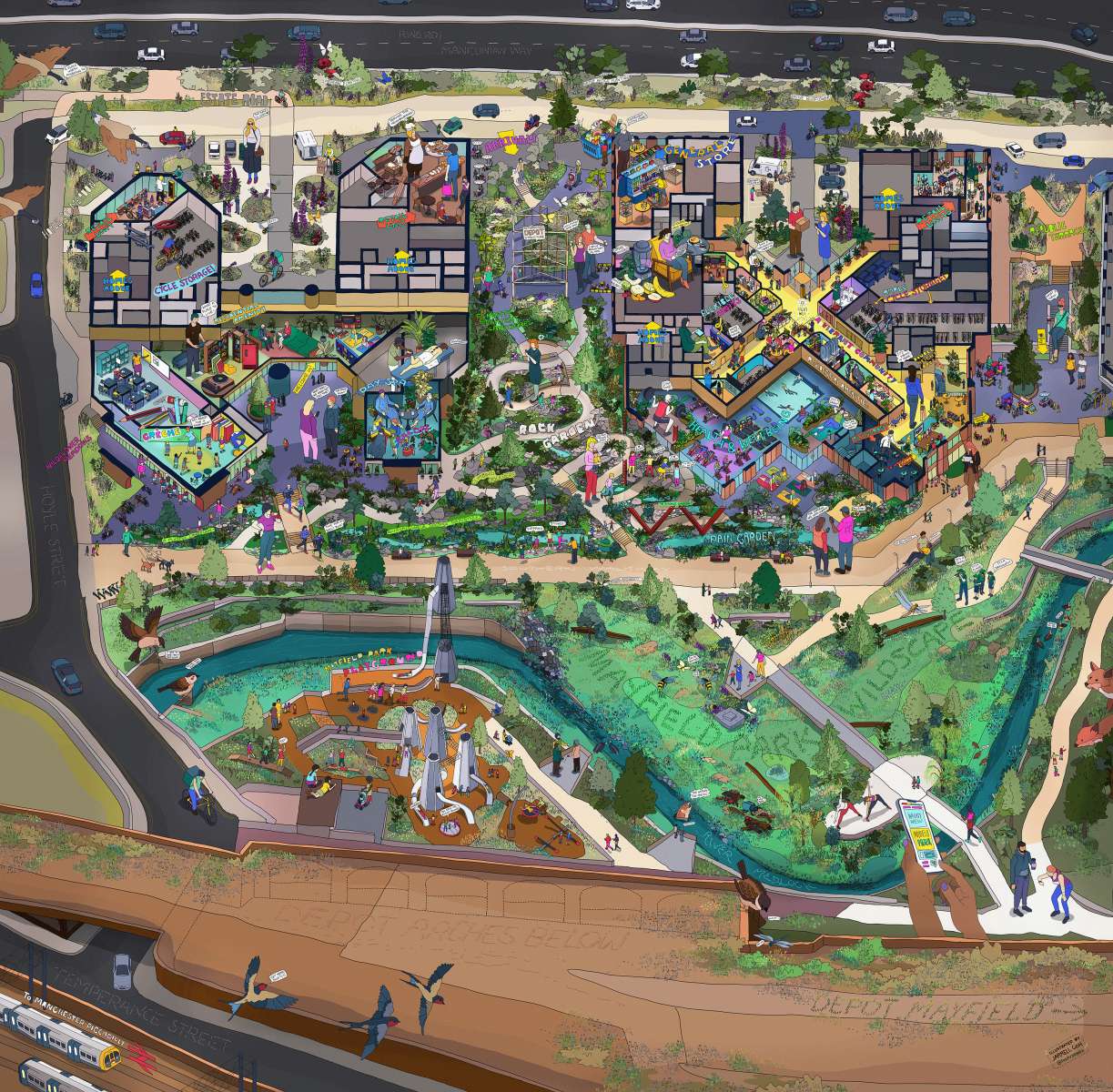 The podium levels of the two building plots will showcase a variety of uses, with a climate-sustainable landscape connecting the buildings. Illustration by Jarrell Goh.
The podium levels of the two building plots will showcase a variety of uses, with a climate-sustainable landscape connecting the buildings. Illustration by Jarrell Goh.
The latest proposals feature two adjacent residential buildings connected by a sequence of new park spaces, including a rock garden and a new garden square. These spaces will not only expand Mayfield Park, with verdant foliage creating passages throughout, but also highlight a reclaimed and reimagined station structure from the roof of Mayfield Station. Ground-floor spaces will provide valuable amenities such as shops, cafes, and fitness areas, fostering a sense of community.
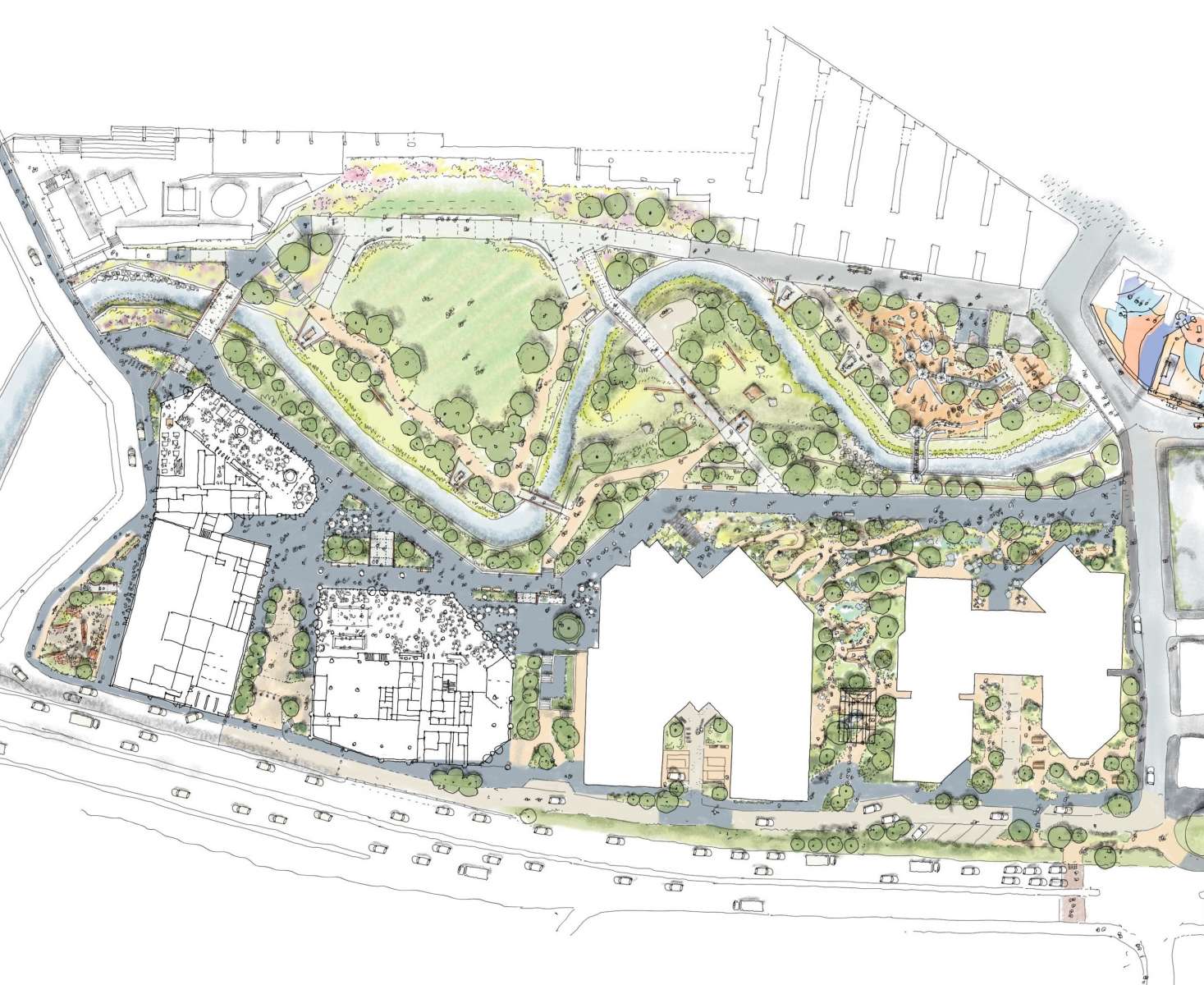
Along with 885 new residential units, key features of the expansion include:
2.5 Acres of New Parkland: In addition to Mayfield Park's current 6.5 acres, this extension will introduce 70+ trees and diverse landscapes, including rock gardens, rain gardens, and podium gardens, as well as informal play areas designed to encourage interaction with nature.
Enhanced Community Spaces: The design includes stepping stones and water features, providing playful opportunities for visitors of all ages.
Improved Connectivity: A new 180-metre Estate Street will enhance access between east Manchester and the city centre, prioritizing walking and cycling.
The month-long consultation offers the Manchester community a chance to engage with Studio Egret West and shedkm, view detailed plans, and contribute their ideas for the community and commercial spaces. Public exhibitions will be held at Mayfield Park Arches and the St Thomas Centre, where feedback can help shape the final proposals before a planning application is submitted.
As the first public park in Manchester city centre in over a century, Mayfield Park has already received accolades for its biodiversity, sustainability, and accessibility, including a Green Flag award in 2024. We are excited to further enhance this legacy through our ongoing work.
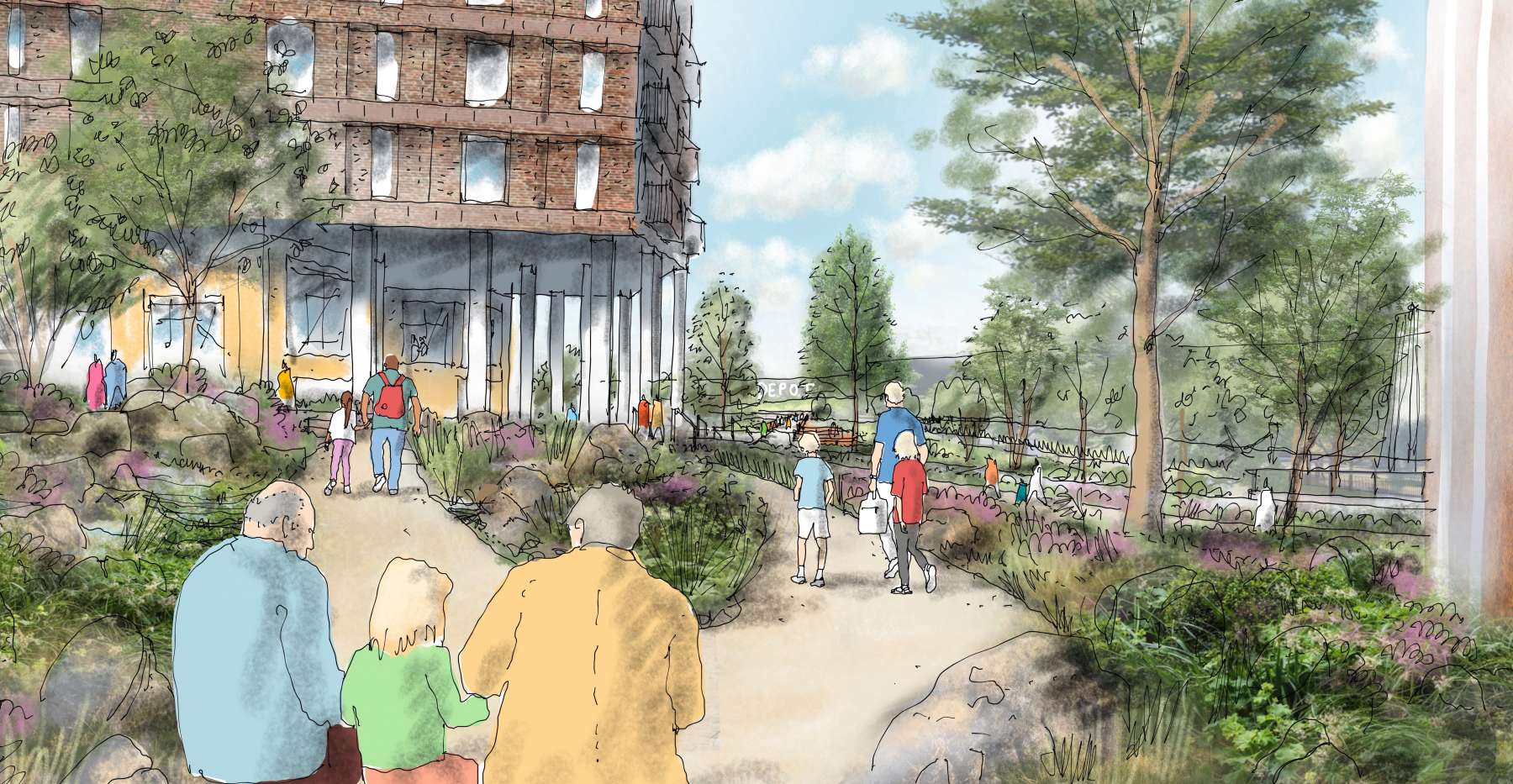 Rock Garden Meander
Rock Garden Meander
