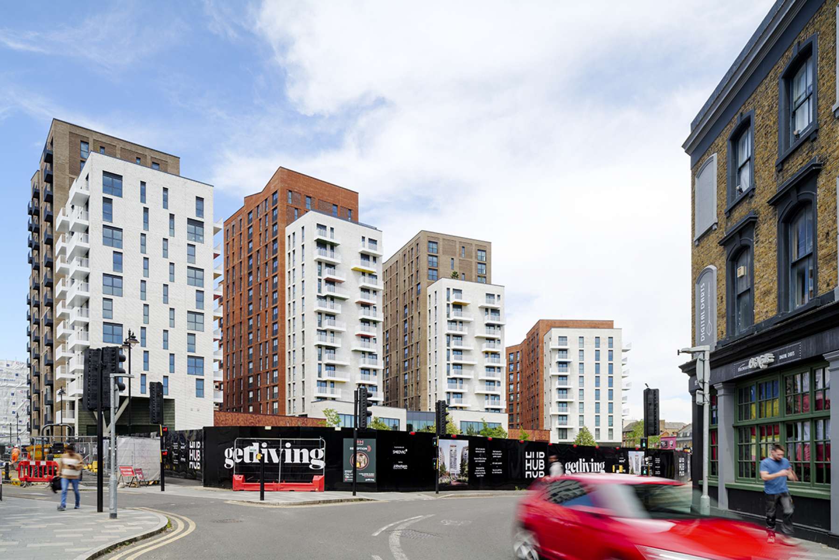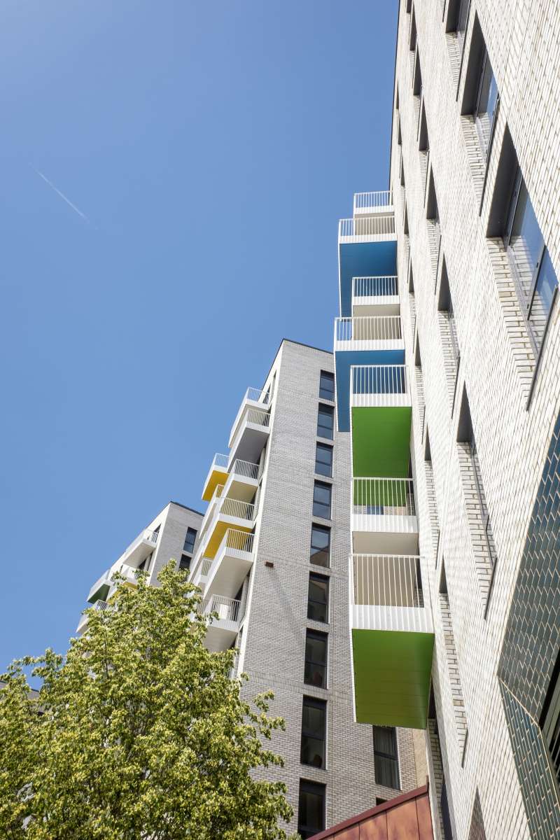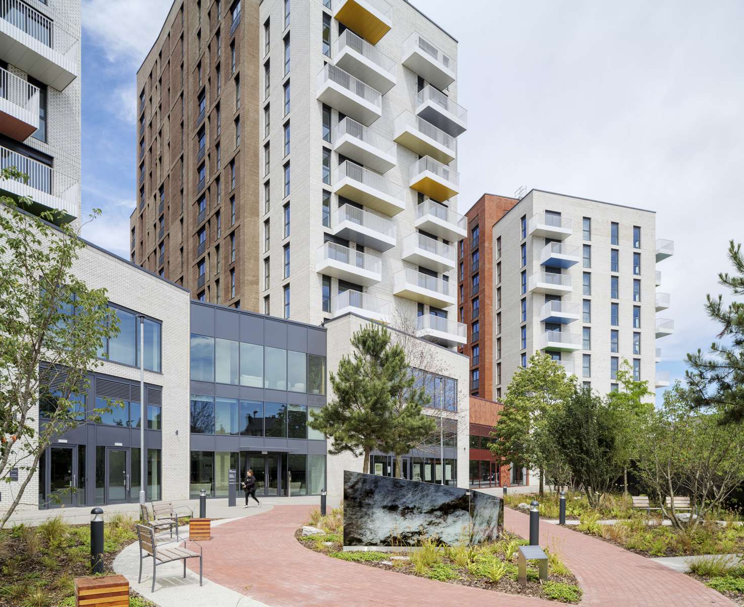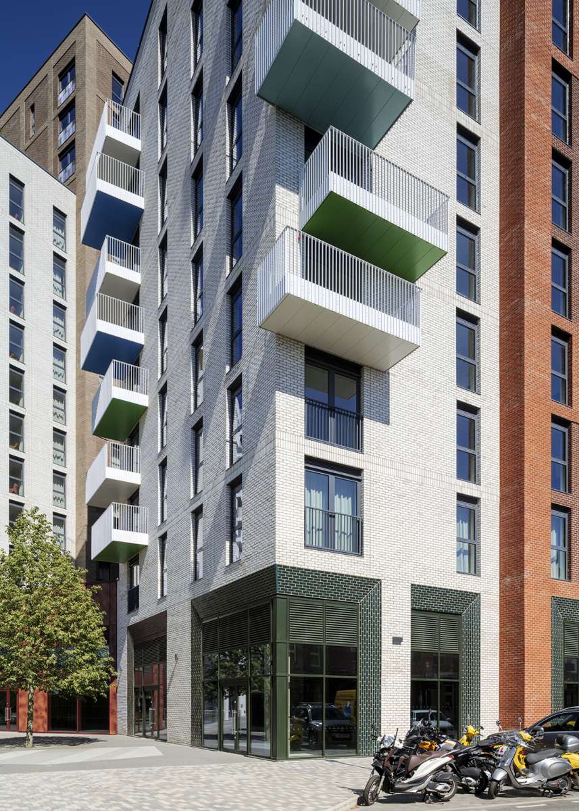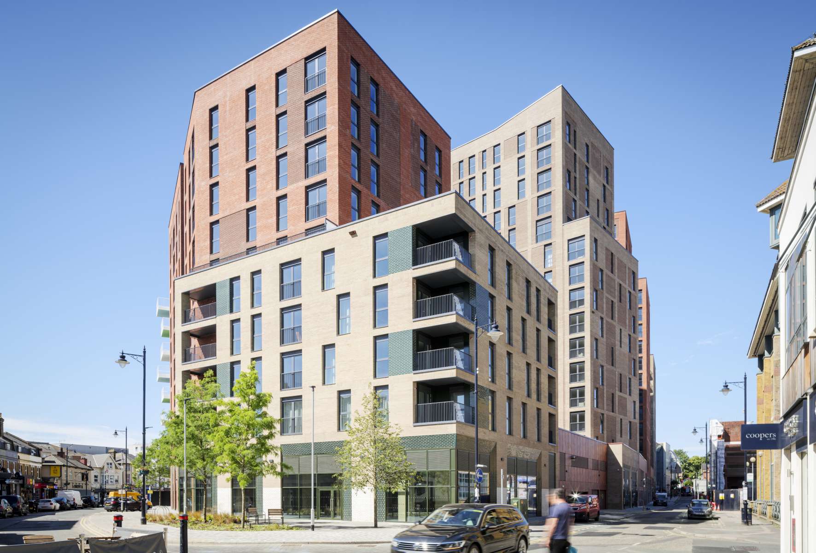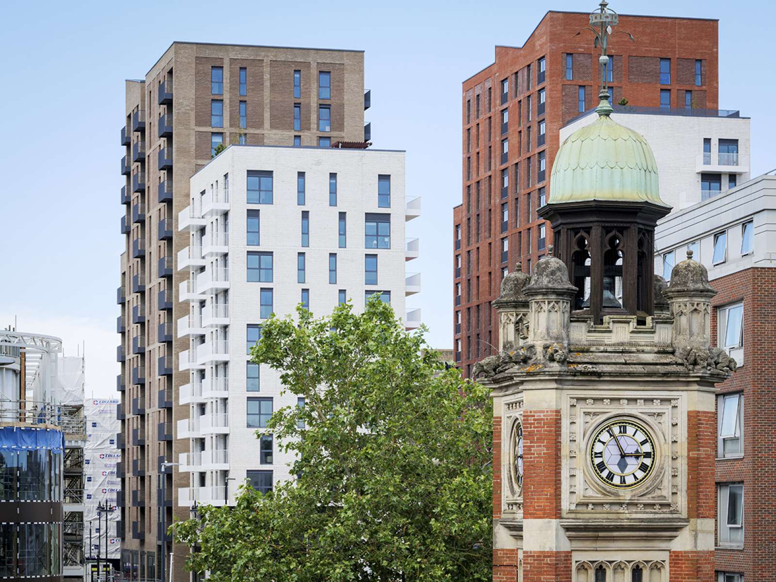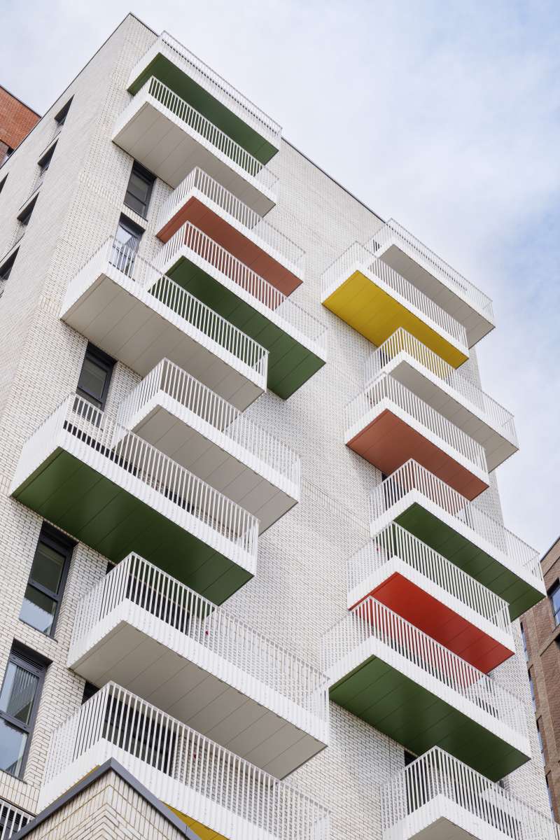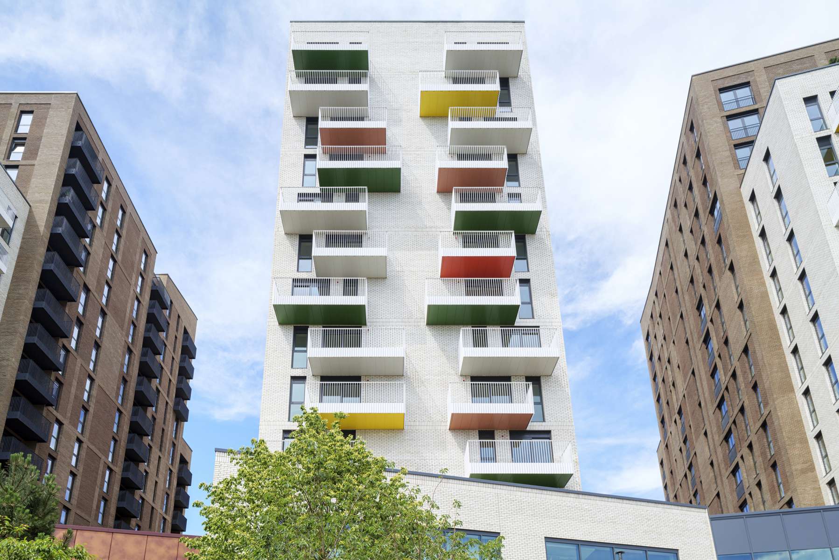London Festival of Architecture - Earls Court Masterplan
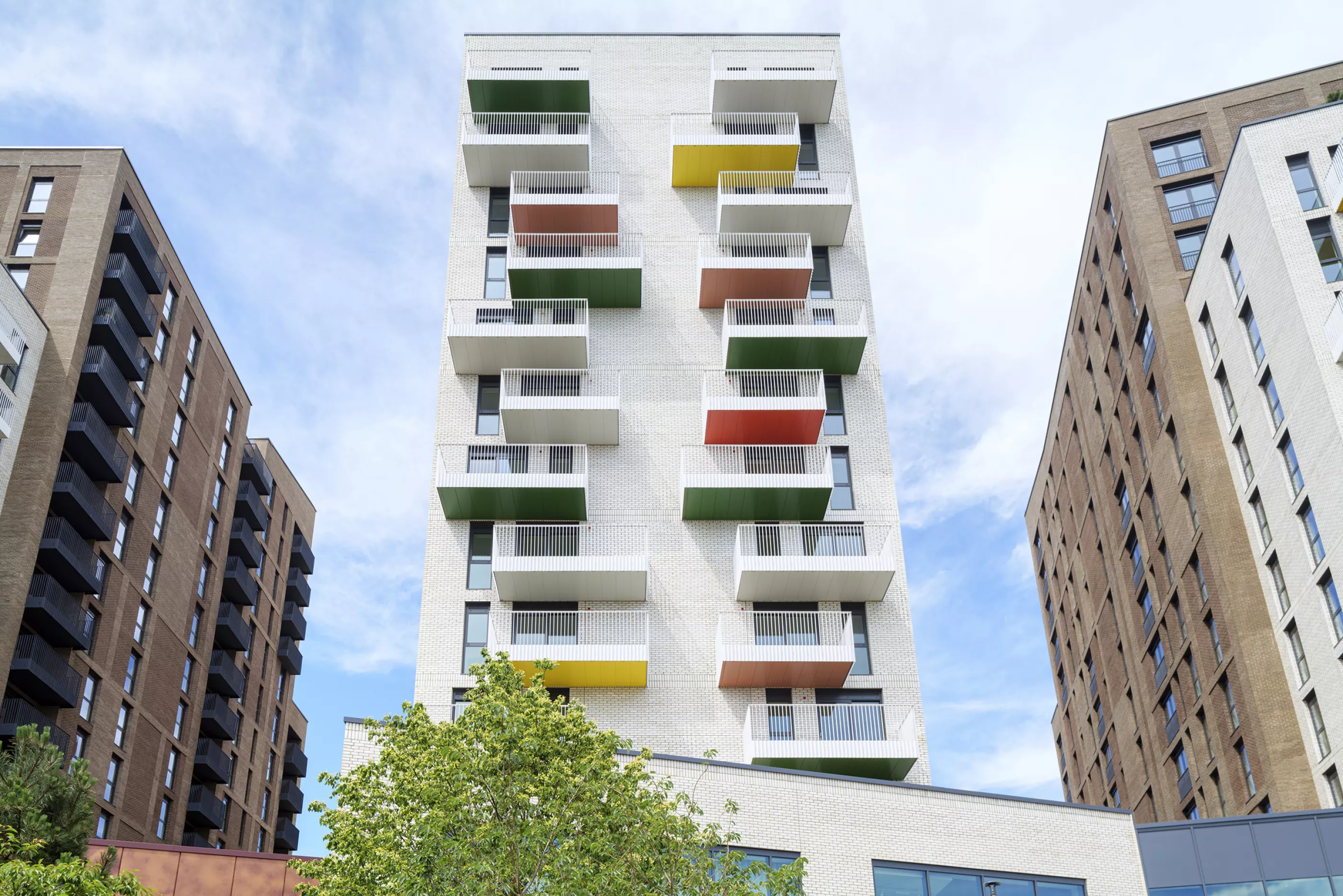
Maidenhead sits in the Thames Valley to the west of Greater London in what is often referred to as the Western Corridor. Like Slough, Reading and Hayes, the large market town benefits from its proximity to London and Heathrow Airport, and has become an ideal location for businesses and residents alike, with the arrival of the Elizabeth Line spurring a number of key developments within the town centre, including One Maidenhead.
The 429 high quality homes, incorporate dual aspect facing frontages wherever possible, with the design of the internal accommodation maximising daylight as well as providing spacious open plan living, dining and kitchens to meet the needs of contemporary living.
The project team has worked with local artist Kirsty Brooks to ensure the buildings feel rooted in the rich history of the town through material and colour choices as well as specific art works. The predominant palette of bricks and terracotta tiles in subtly varying hues is inspired by the geological composition of Maidenhead, with accent textiles such as coated metal and glazed tile. Meanwhile, an articulated and varied skyline brings distinctiveness to the scheme, whilst also making reference to the traditional warehouse rooflines which were once common place in Maidenhead throughout the different brewery buildings.
A high-quality public realm has been crafted, offering an oasis of nature with opportunities for informal play and pop-up events. This predominantly green public space is characterised by interesting non-native tree species and a textured understorey of verdant planting arranged in a natural composition.
The ground floor spaces of the various buildings, once occupied, will enjoy views out over the square, with clusters of outdoor dining areas arranged amongst the planting. Pedestrian routes sweep through the garden and meander rather than follow straight lines, whilst the site’s perimeter streets are designed to be uncluttered pedestrian spaces, using high quality adoptable materials to tie in with the wider public realm material strategy for Maidenhead Town Centre.
Stepping up from the Garden Square, a series of podium and roof gardens provide communal amenity for One Maidenhead’s residents, with planting used to contain and enclose these spaces to create comfortable environments surrounded by nature.
One Maidenhead adopts a sustainability strategy which promotes a fabric first philosophy to reduce energy consumption.
Passive energy saving measures are on target to exceed Part L 2013, whilst the design of the new homes ensures healthy internal living environments for all occupants, with a maximum residential water use rate of 120 litres/person/day achieved through efficient bathroom fittings.
