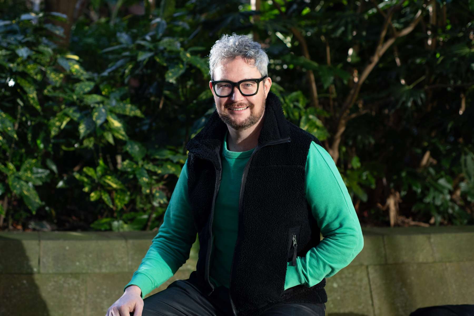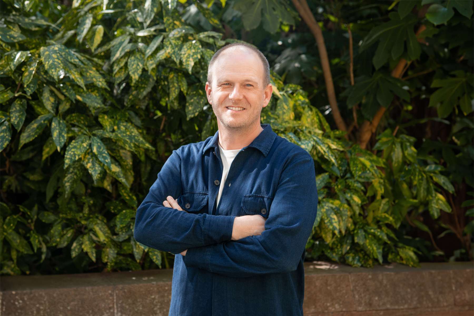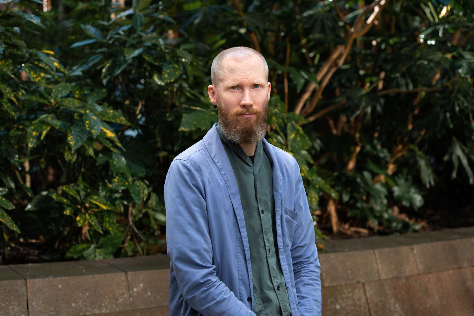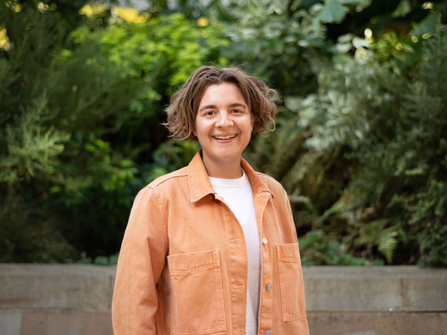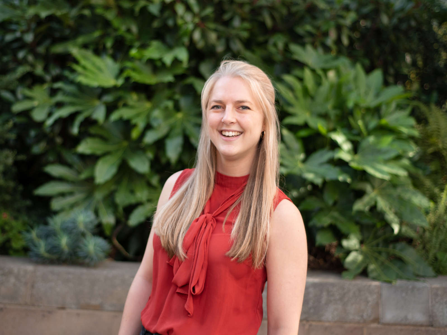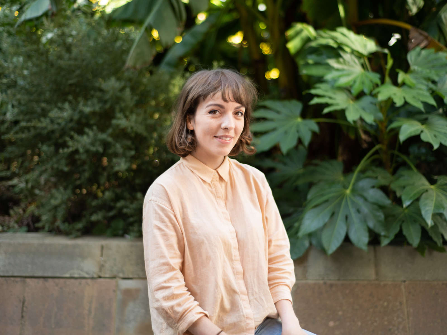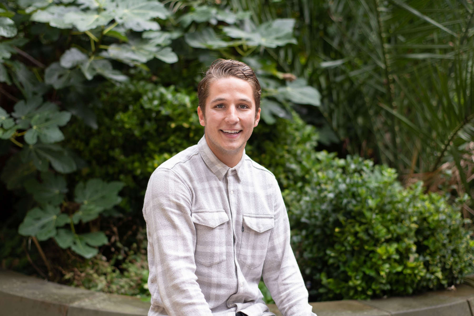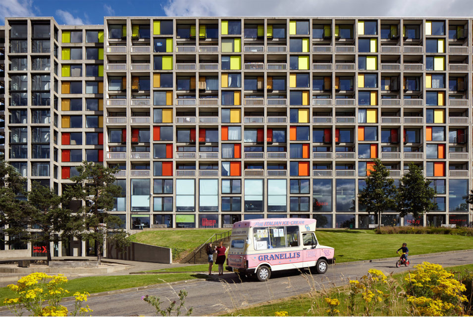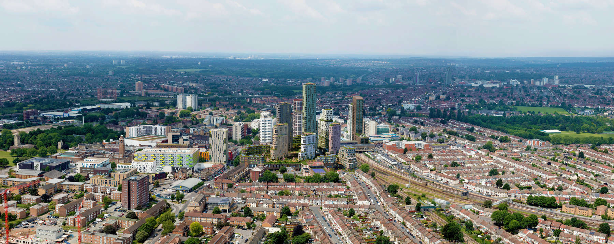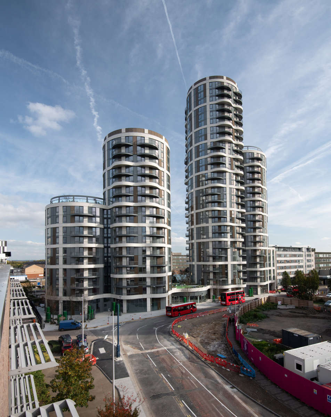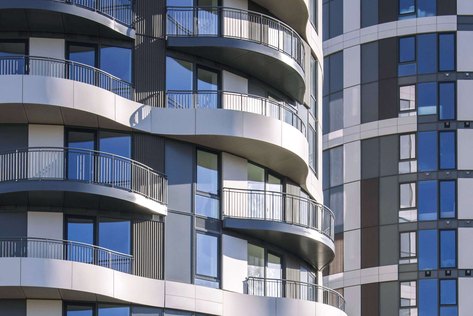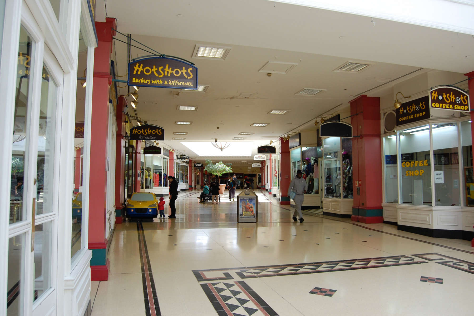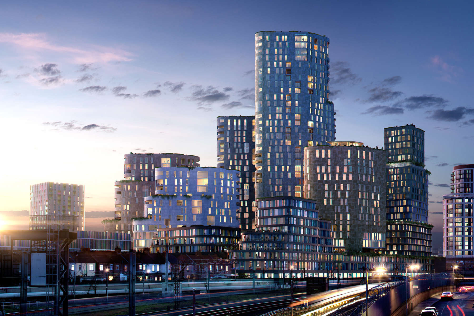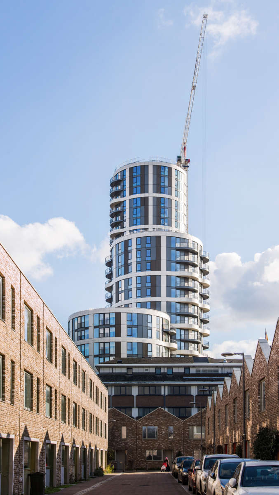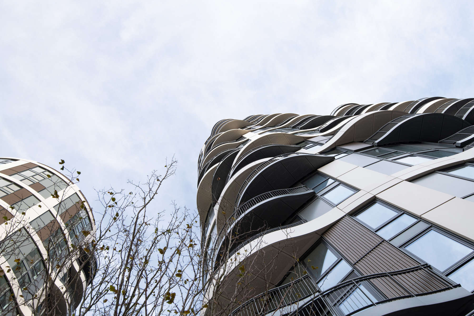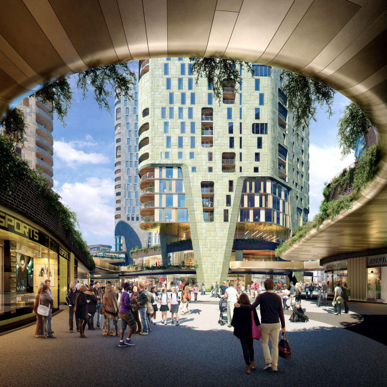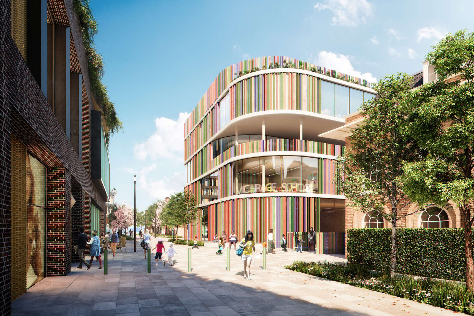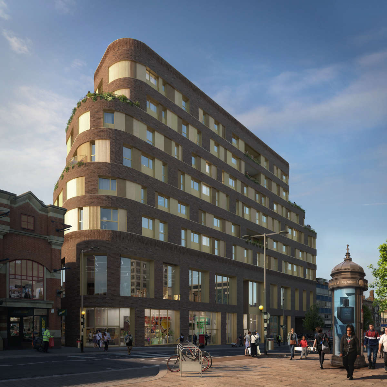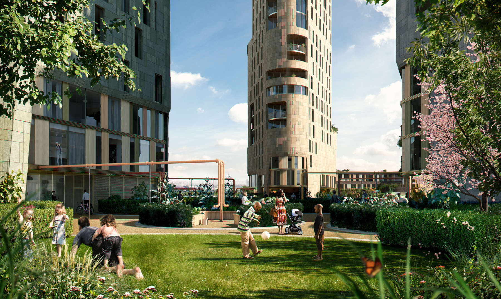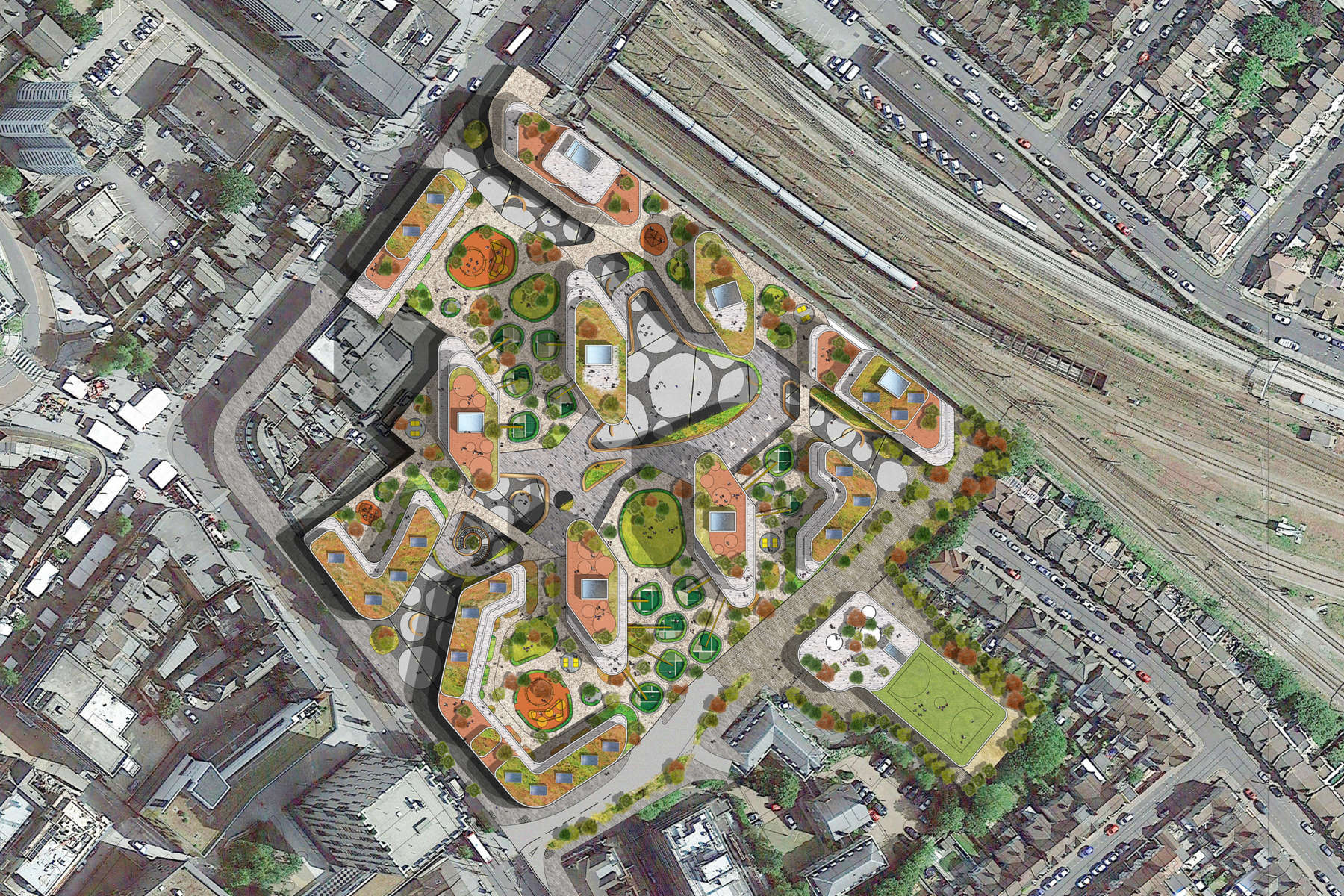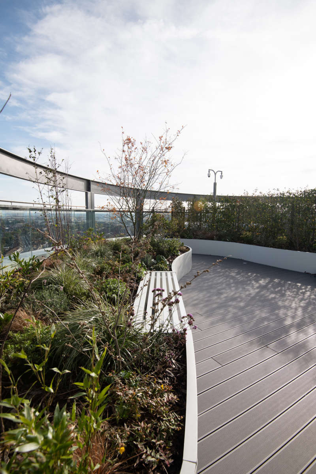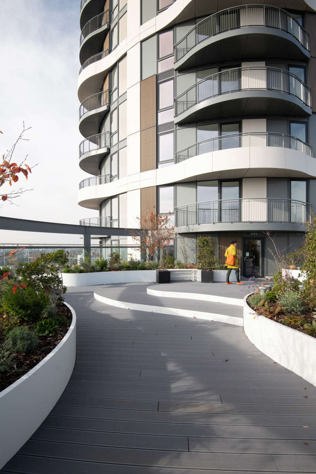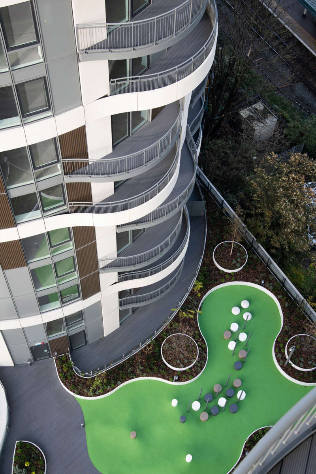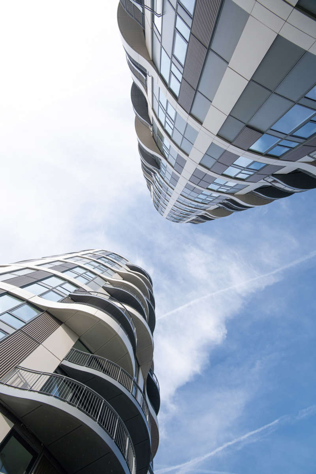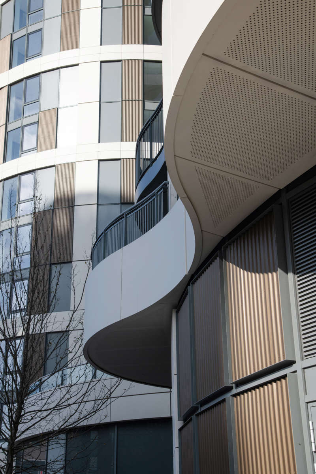We're restoring a sense of coherence and connection across the town centre, and providing high-density, multi-layered, mixed-use adjacent to a transport hub.
Show info
We're restoring a sense of coherence and connection across the town centre, and providing high-density, multi-layered, mixed-use adjacent to a transport hub.
Strategy
With great transport connections to central London, Barking is set to become east London’s new culture and retail hub. In 2016 we were fortunate enough to win two significant commissions in high-profile locations from different clients, and we welcomed the opportunity to offer an overarching strategic vision for the town.
Location:
London, UK
Client:
Vicarage FieldLondonewcastle
Benson Elliot
Barking 360
Swan NU Living
Role:
Vicarage Field - Urban Designer, Architect and Landscape Architect. Barking 360 - Architect and Landscape Architect
Status:
Vicarage Field - Detailed design. Barking 360 - Completed 2019
Collaborators:
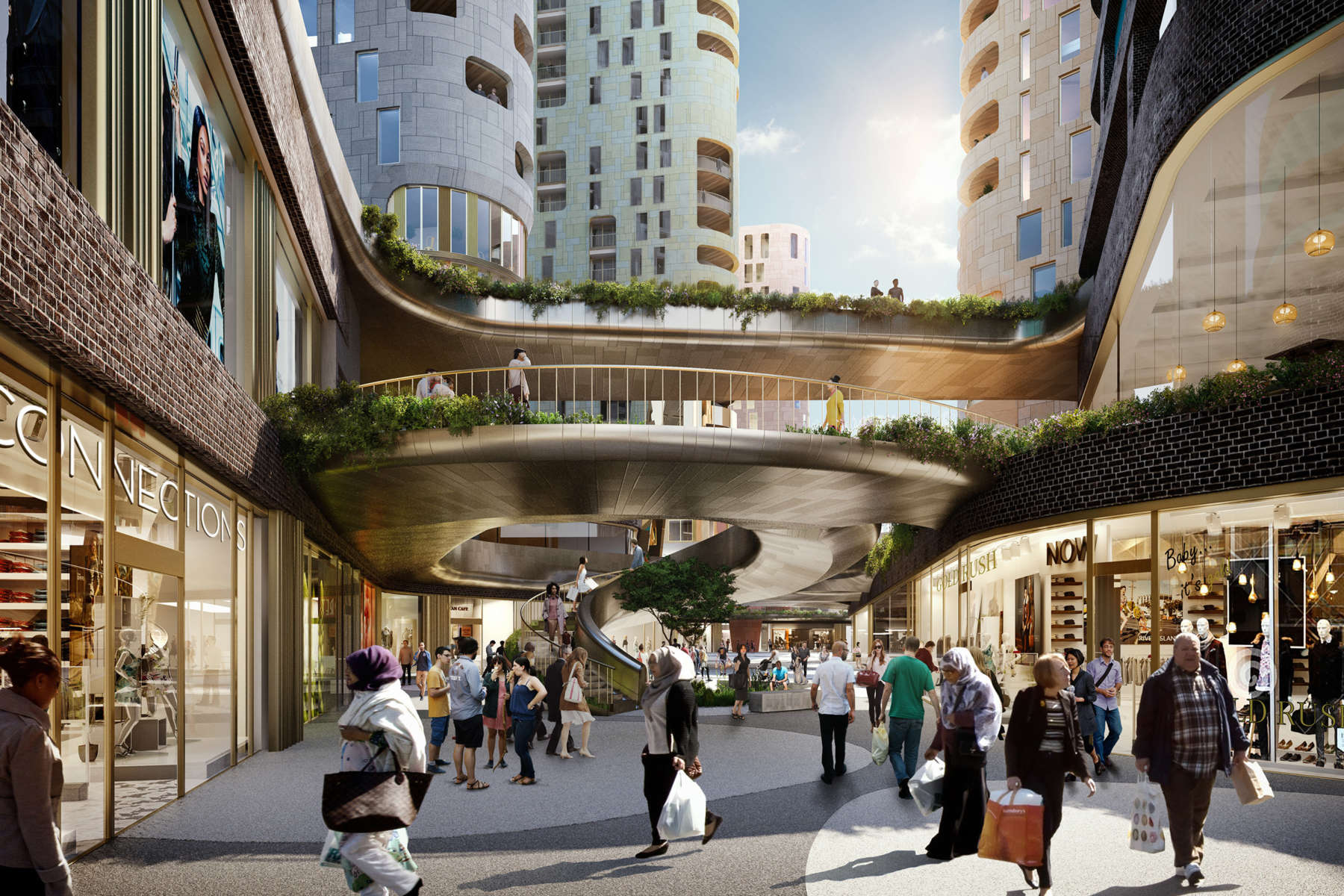
Vicarage Field
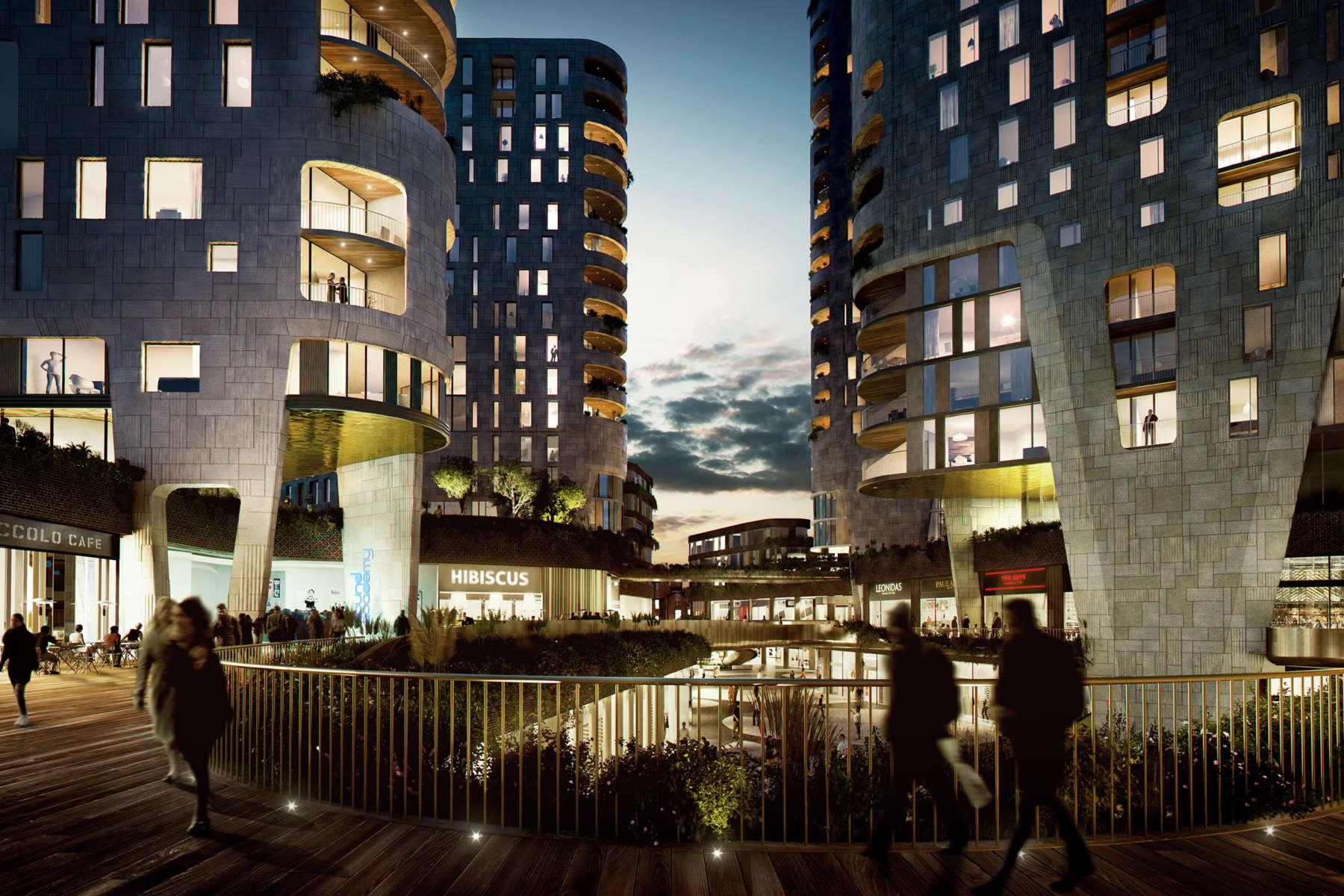
Vicarage Field
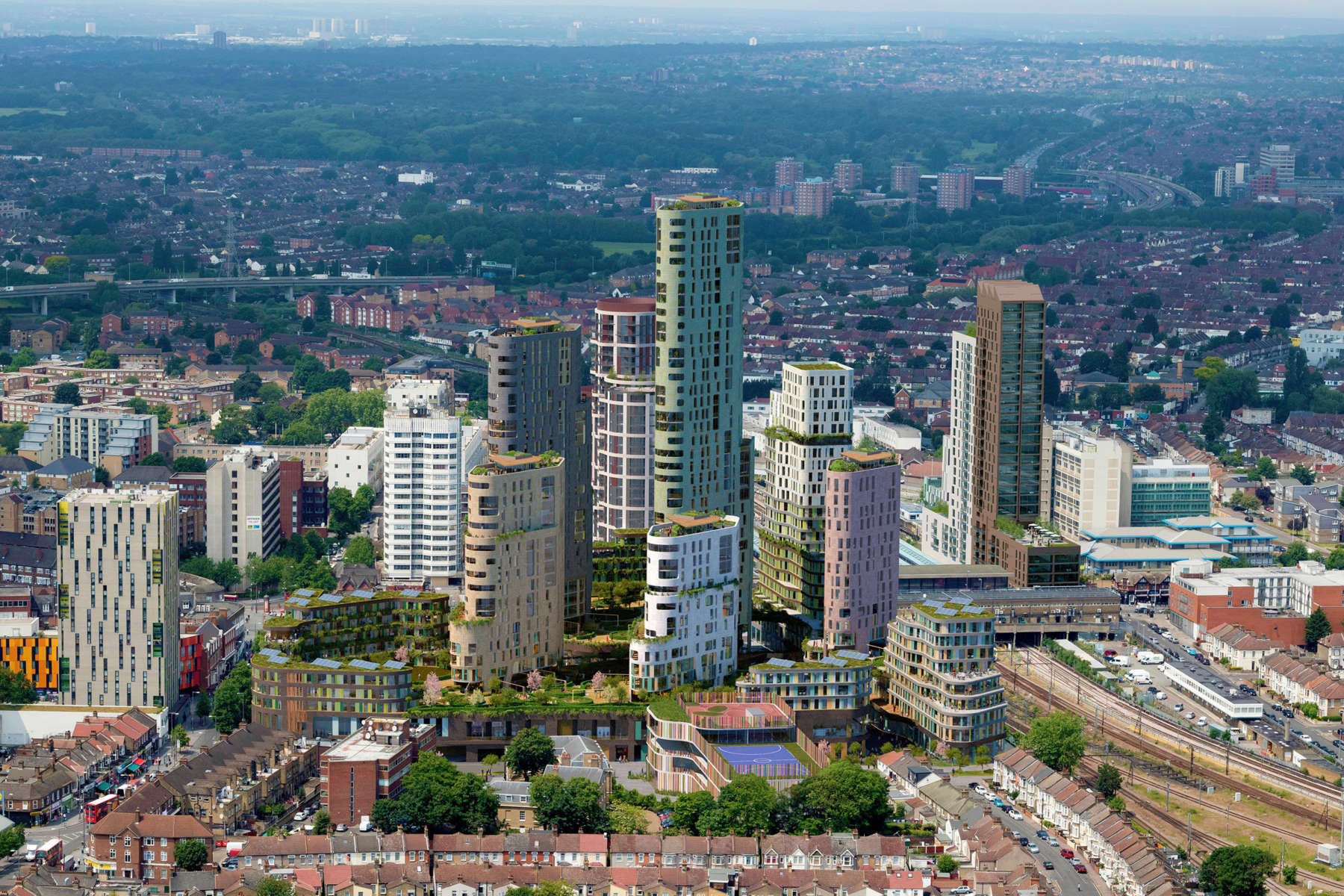
Vicarage Field
Key Project Contacts
