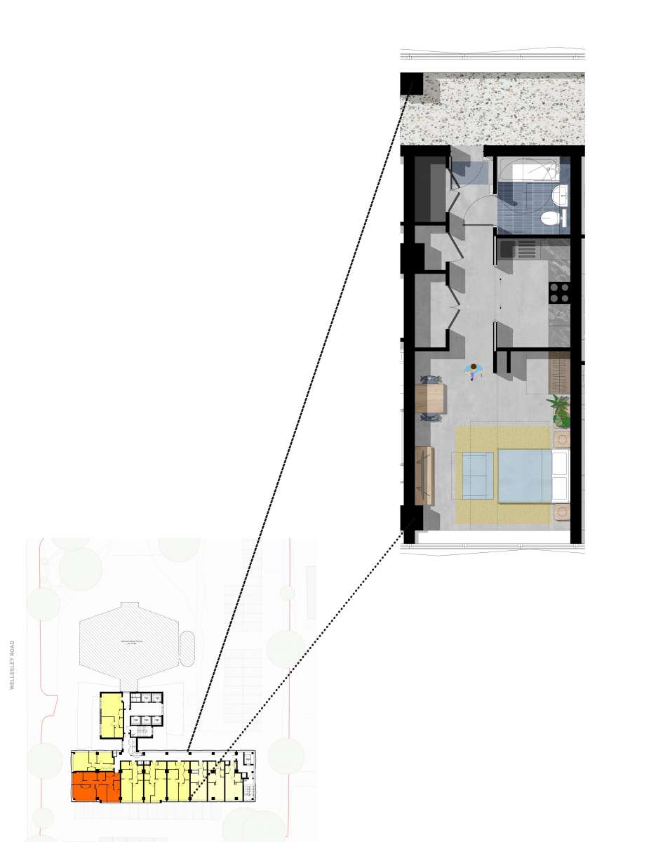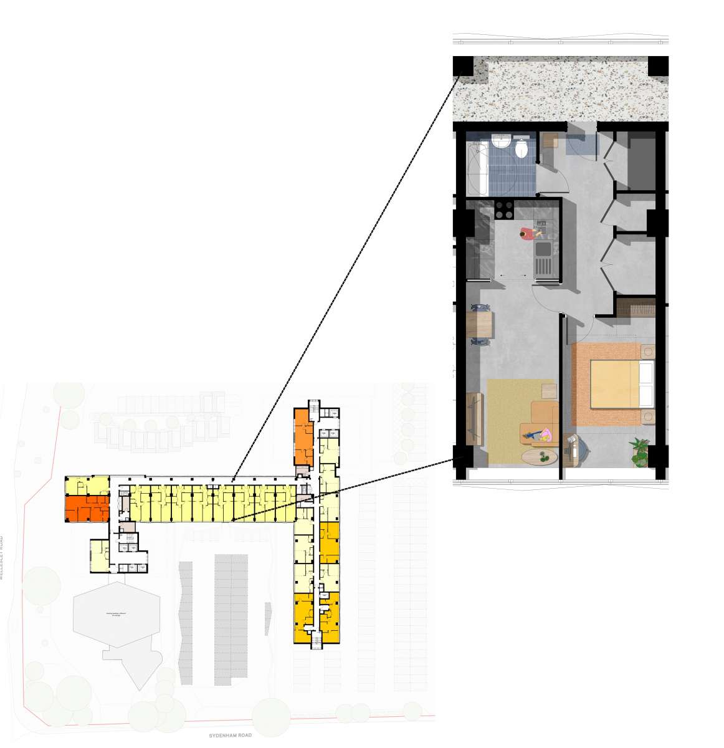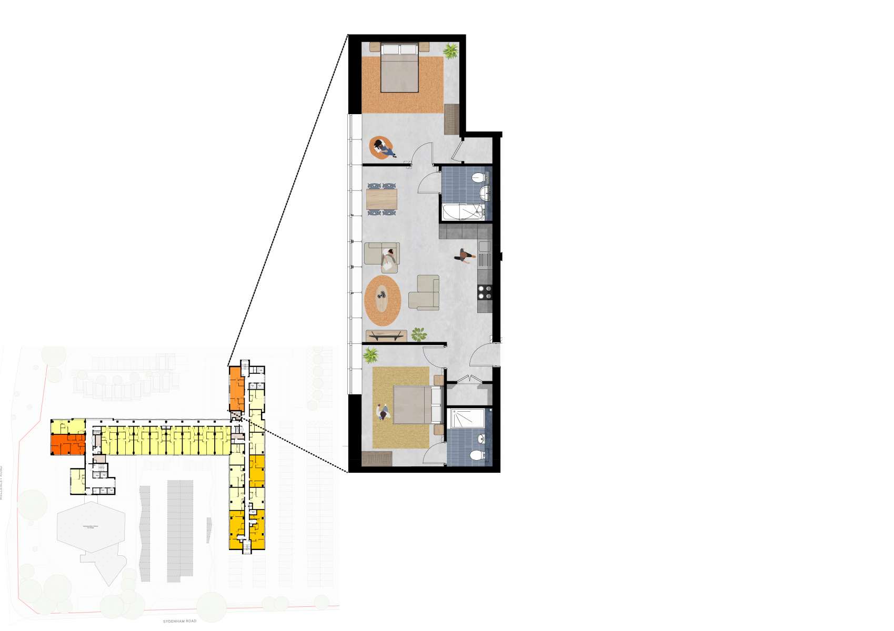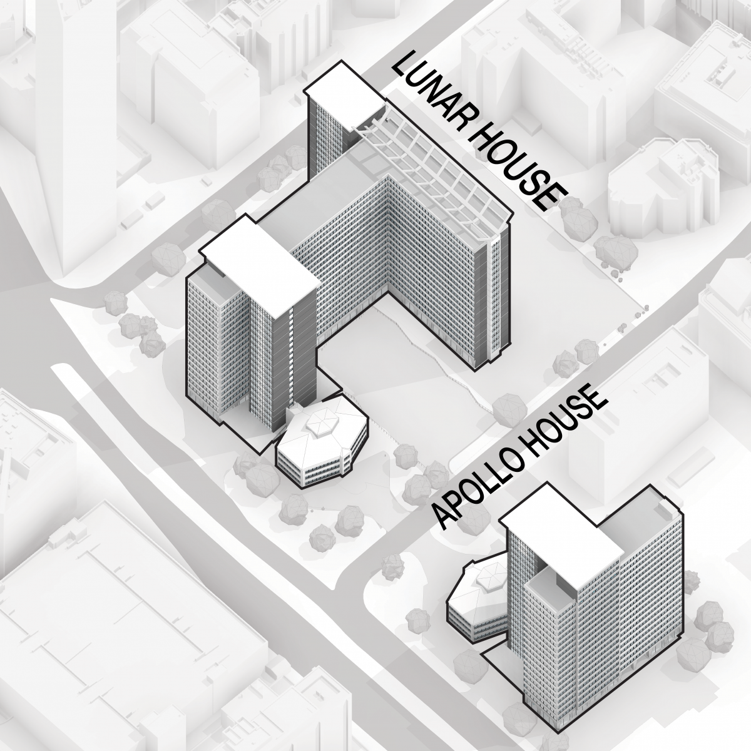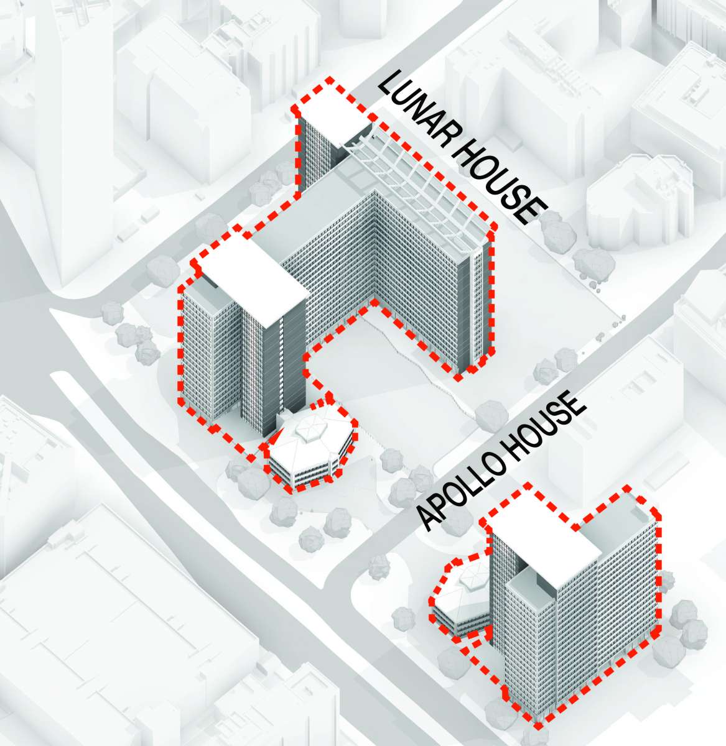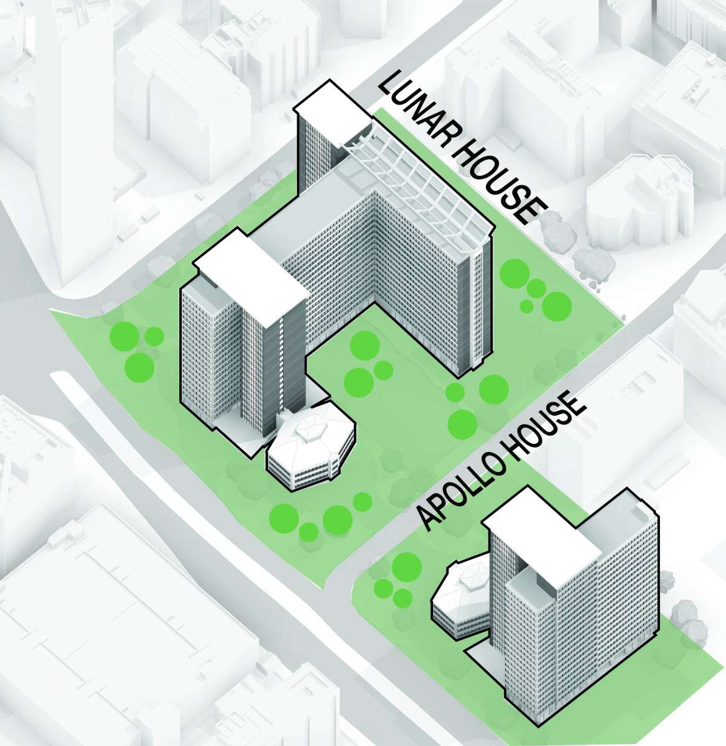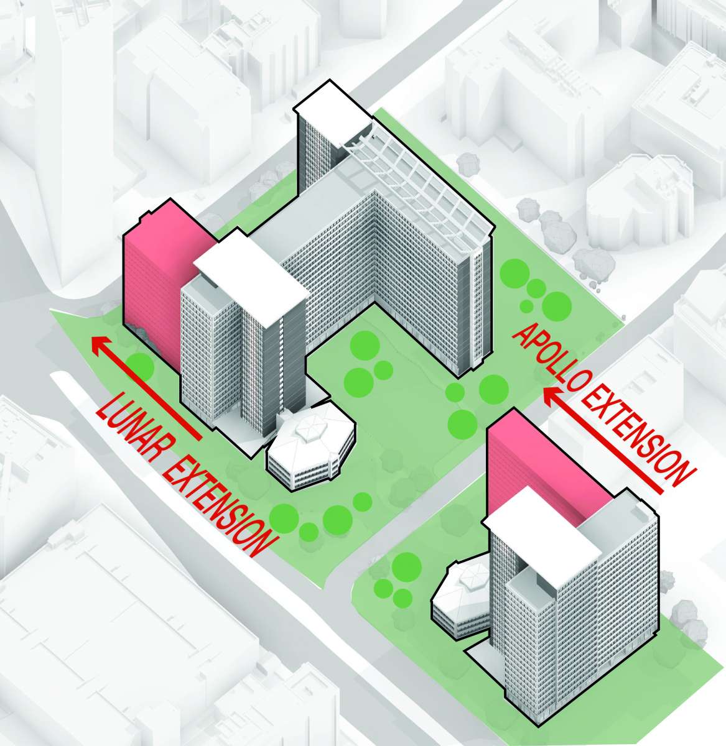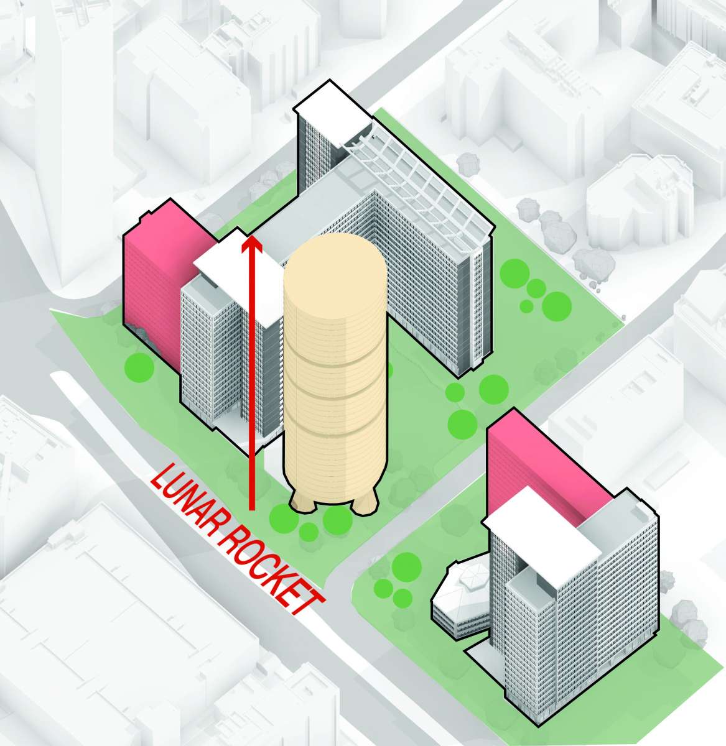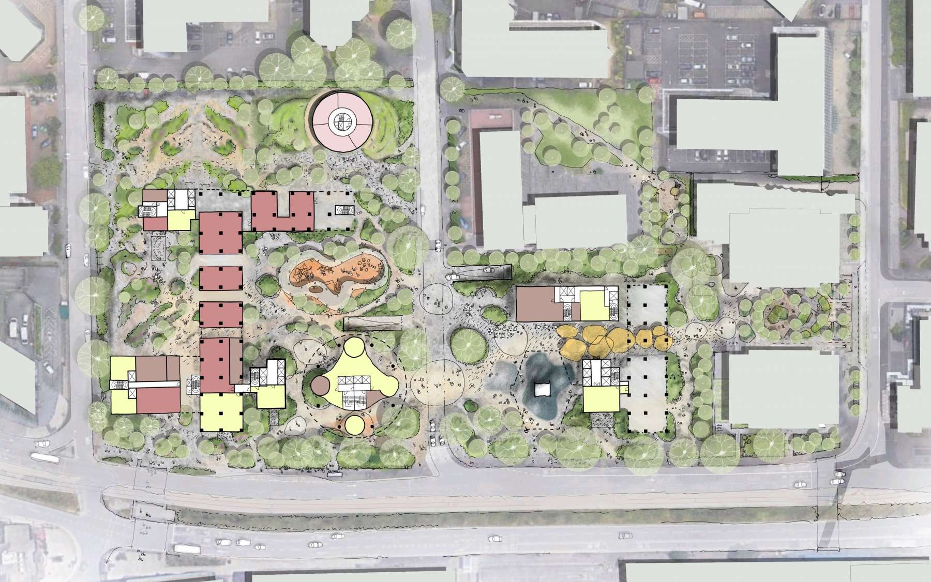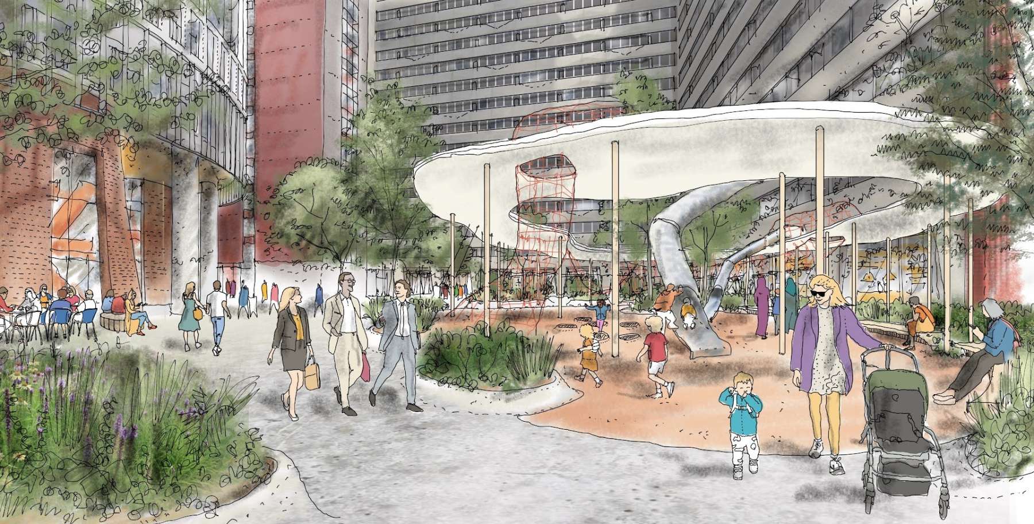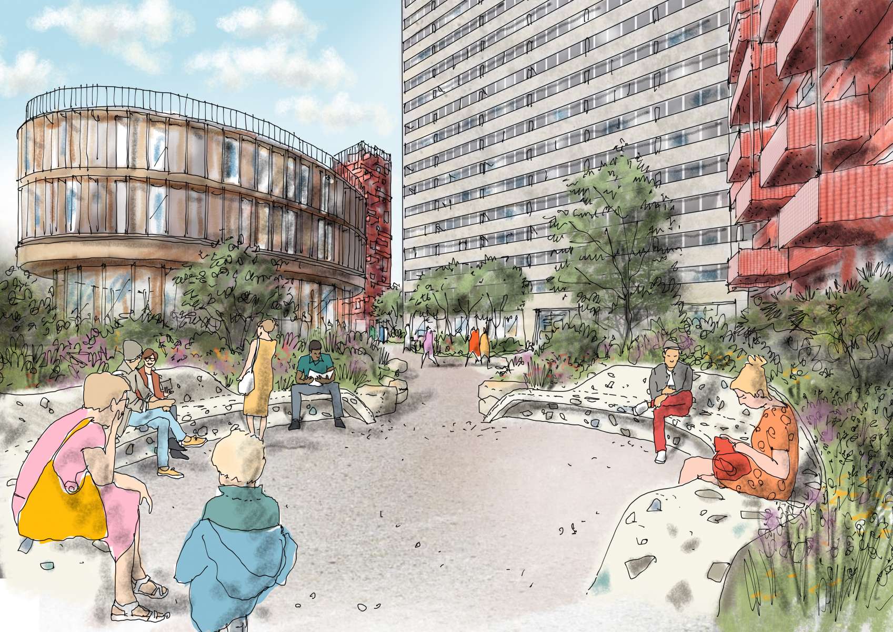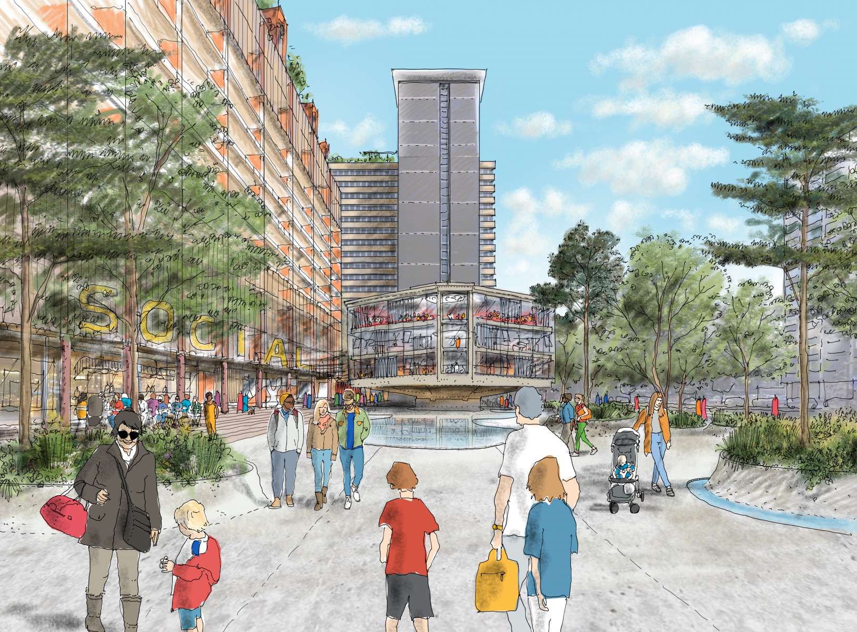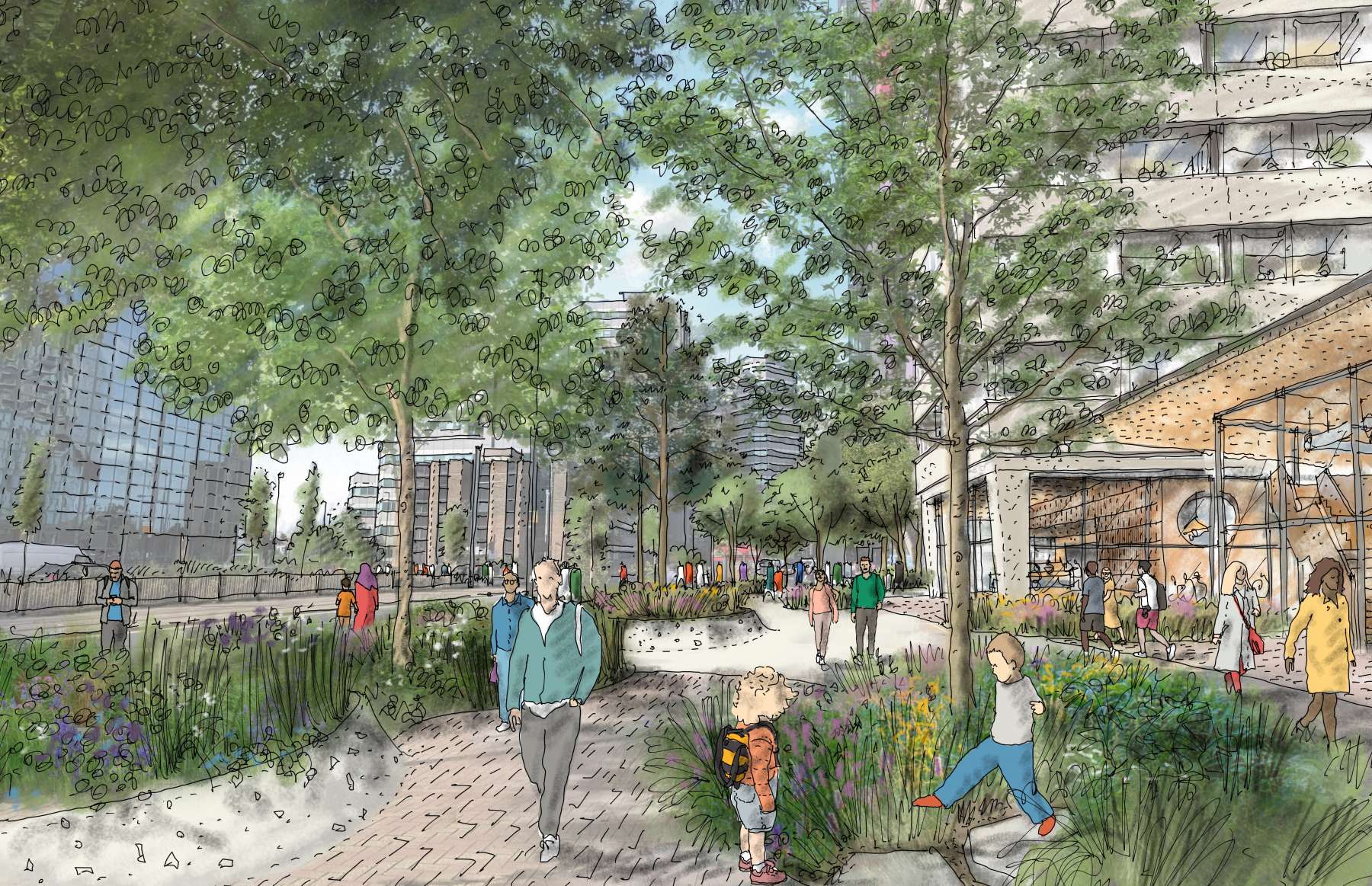Maggies Charity Cycle 2025
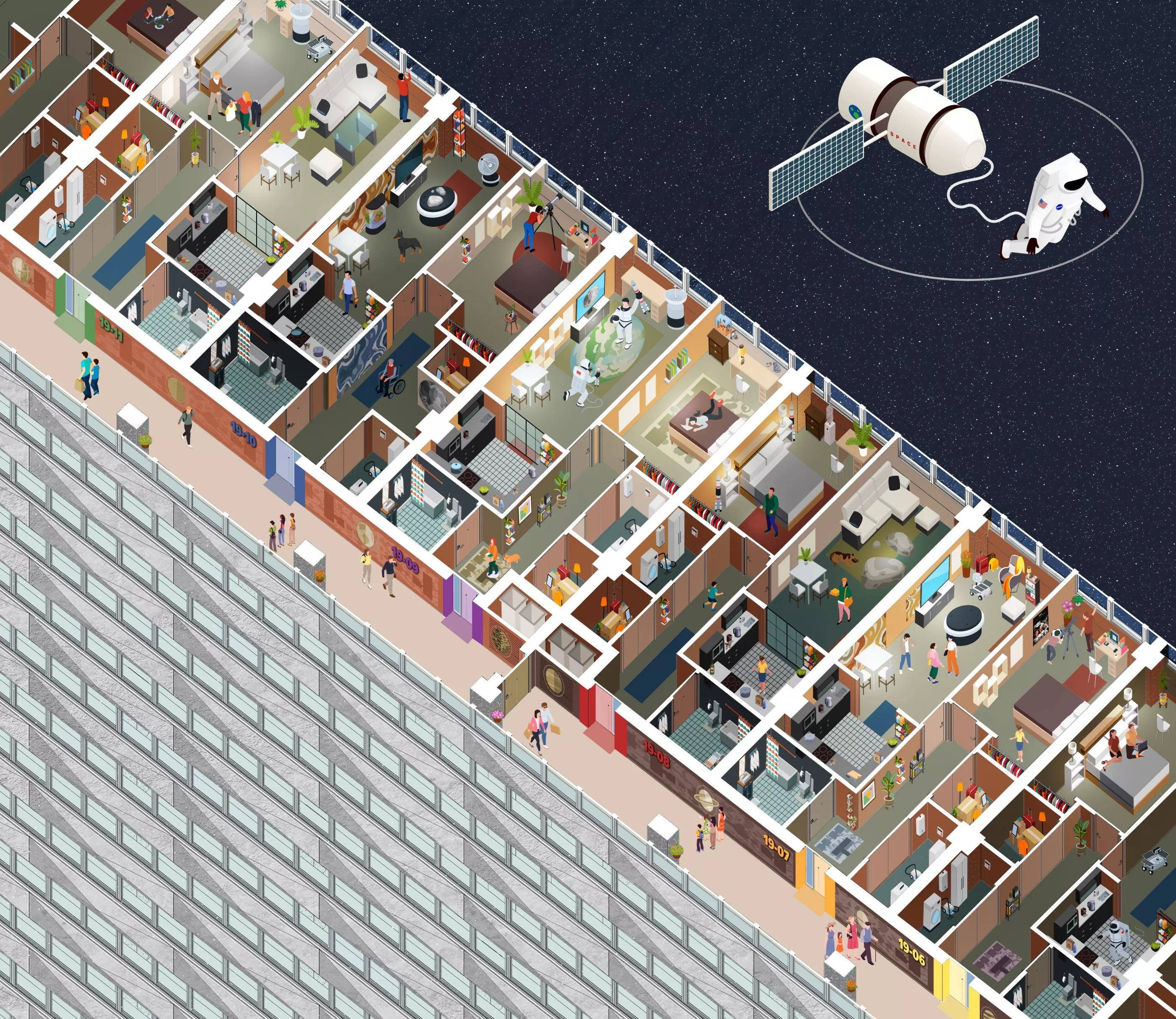
Following the relocation of the Home Office from these two brutalist towers on Wellesley Road to their new headquarters at Ruskin Square, this prior approval determination secures the change of use from commercial to residential, with consent for 583 homes across the two sites. It marks the first phase of the framework to transform the site into a vibrant, residential-led campus. Apollo and Lunar House are widely believed to have been commissioned by Harry Hyams, best known as the developer of the Centre Point office building. The buildings’ names and design reflect his fascination with space. Lunar House uniquely incorporates aerofoil-like wing structures, which have been a familiar sight on the Croydon skyline for half a century.
Our scheme re-imagines the future of these iconic, space-age-inspired structures through a PD application, ensuring their sensitive reuse while laying the foundation for an innovative and holistic regeneration of the site.
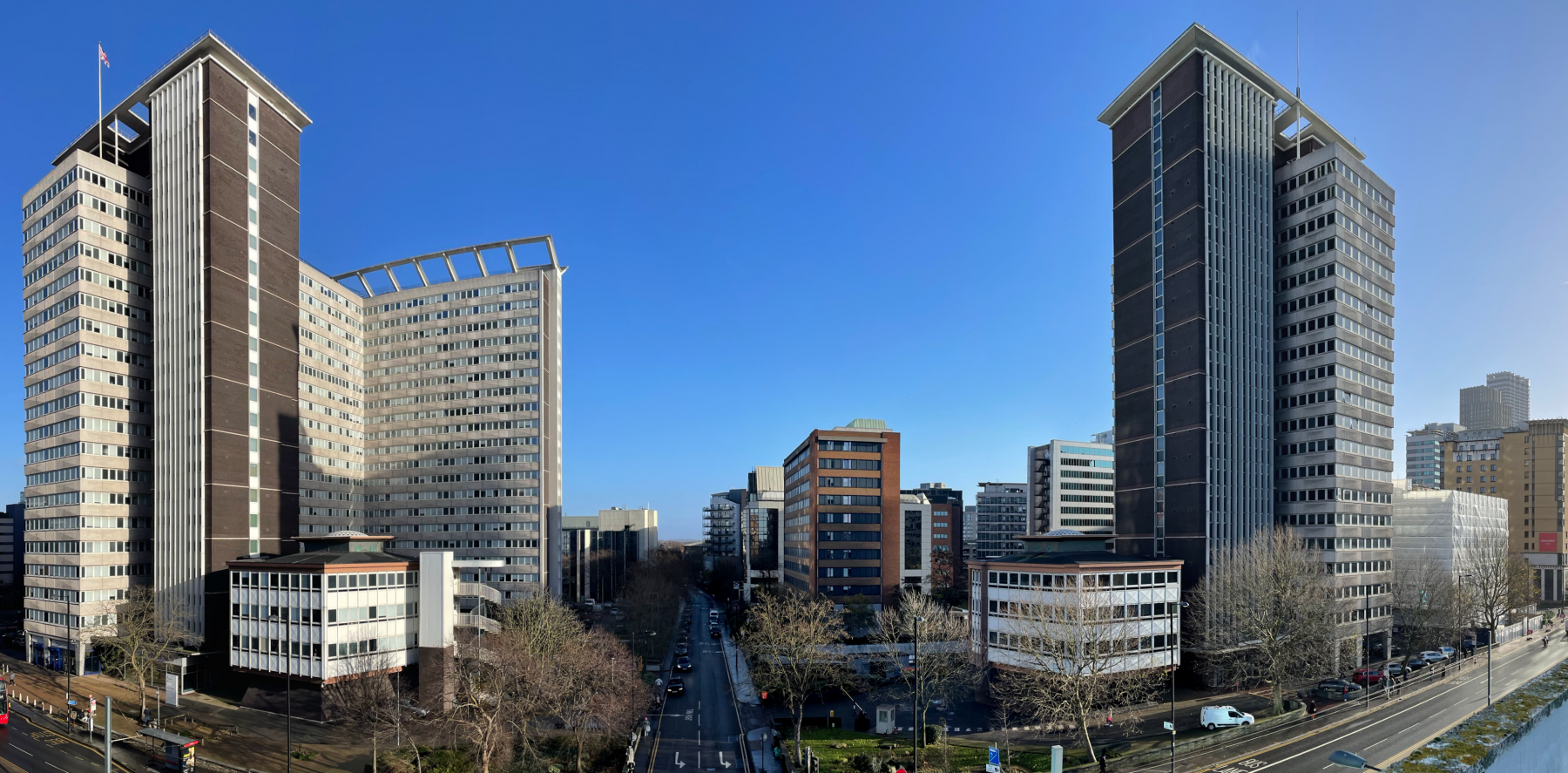 Apollo and Lunar House today
Apollo and Lunar House today
Enabling the transition from office to home
The scheme leverages the permitted development (PD) application route as an opportunity to revitalise Apollo and Lunar House, honouring their modernist legacy while delivering much-needed homes for Croydon.
Originally commissioned as speculative office buildings, Apollo and Lunar House were designed with flexibility in mind to attract a wide range of tenants. This was achieved through a structural grid free of load-bearing walls, continuous ribbon windows, and a freestanding lift core, enabling an adaptable floorplate to suit various layouts. Ahead of its time, this approach aligns with a key principle of the circular economy—designing buildings for longevity through adaptation and repurposing.
By working within the constraints of a PD application, we have embraced a light-touch design approach that respects the buildings’ original structures while securing their adaptive reuse.
A phased framework approach
The approved prior notifications marks the first milestone in a broader vision for ‘Space Croydon’—a framework that preserves built heritage while unlocking opportunities for future regeneration. This phased approach offers multiple benefits:
Enables the ‘second life’ of the buildings to begin soon after the Home Office’s relocation.
Establishes a financially viable foundation for long-term redevelopment.
Ensures that future planning applications can enhance the public realm, improve entrances, and introduce new amenities and community infrastructure.
A Holistic Vision for ‘Space Croydon’
Looking ahead, the next phases of the masterplan will introduce:
Active ground-floor uses to engage the community and create a vibrant public realm.
Further residential development, including affordable homes that continue to draw inspiration from Croydon’s space-age architectural heritage.
Architectural enhancements to Apollo and Lunar House to further improve residential quality.
A new healthcare facility, ensuring Space Croydon fosters well-being and community wellness.
A lunar-inspired landscape, reinforcing Croydon’s unique connection to its space-age legacy.
A phased approach ensures the thoughtful and sustainable transformation of the site—delivering homes in the short term while laying the groundwork for long-termregeneration. By preserving and reimagining these modernist structures, Studio Egret West is shaping a future for Croydon that is both forward-looking and respectful of its past.