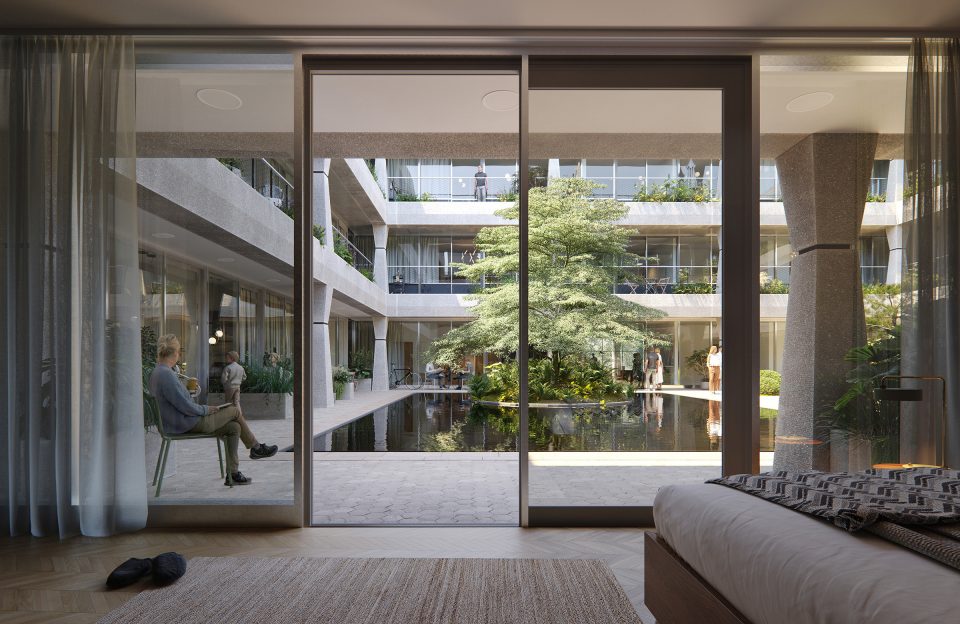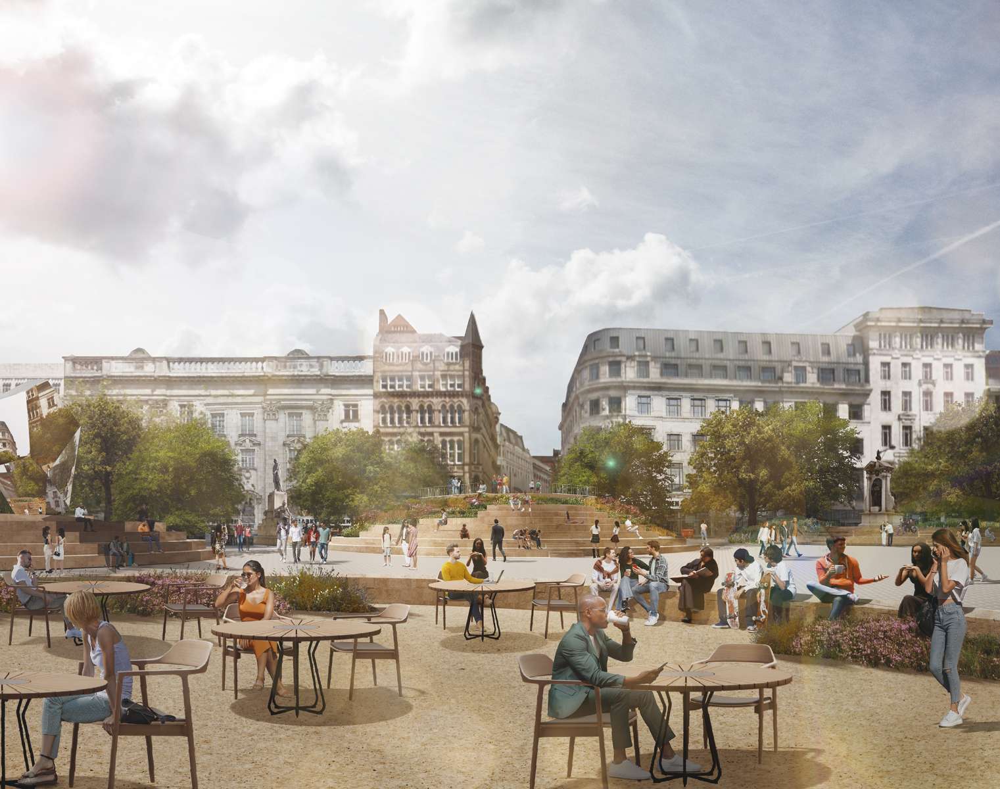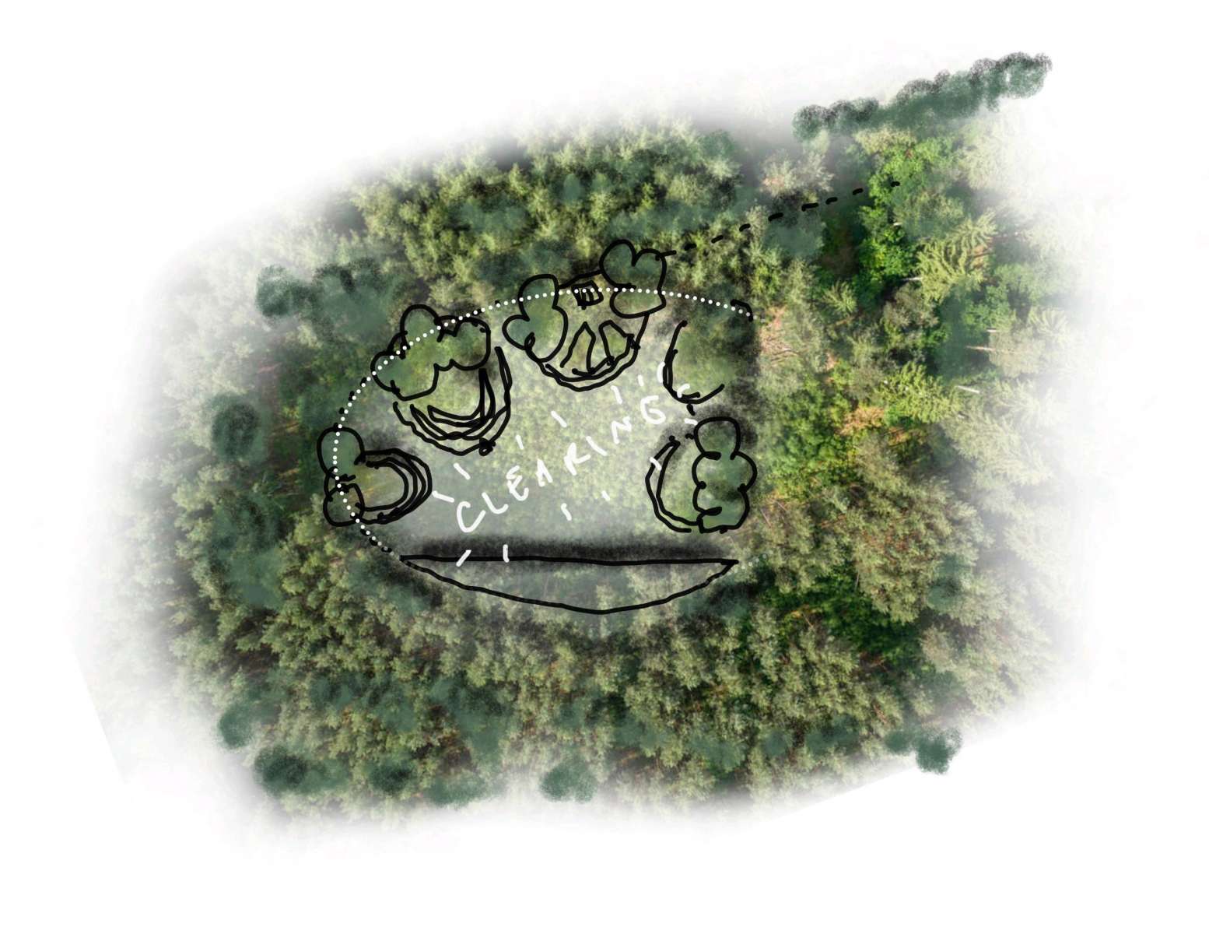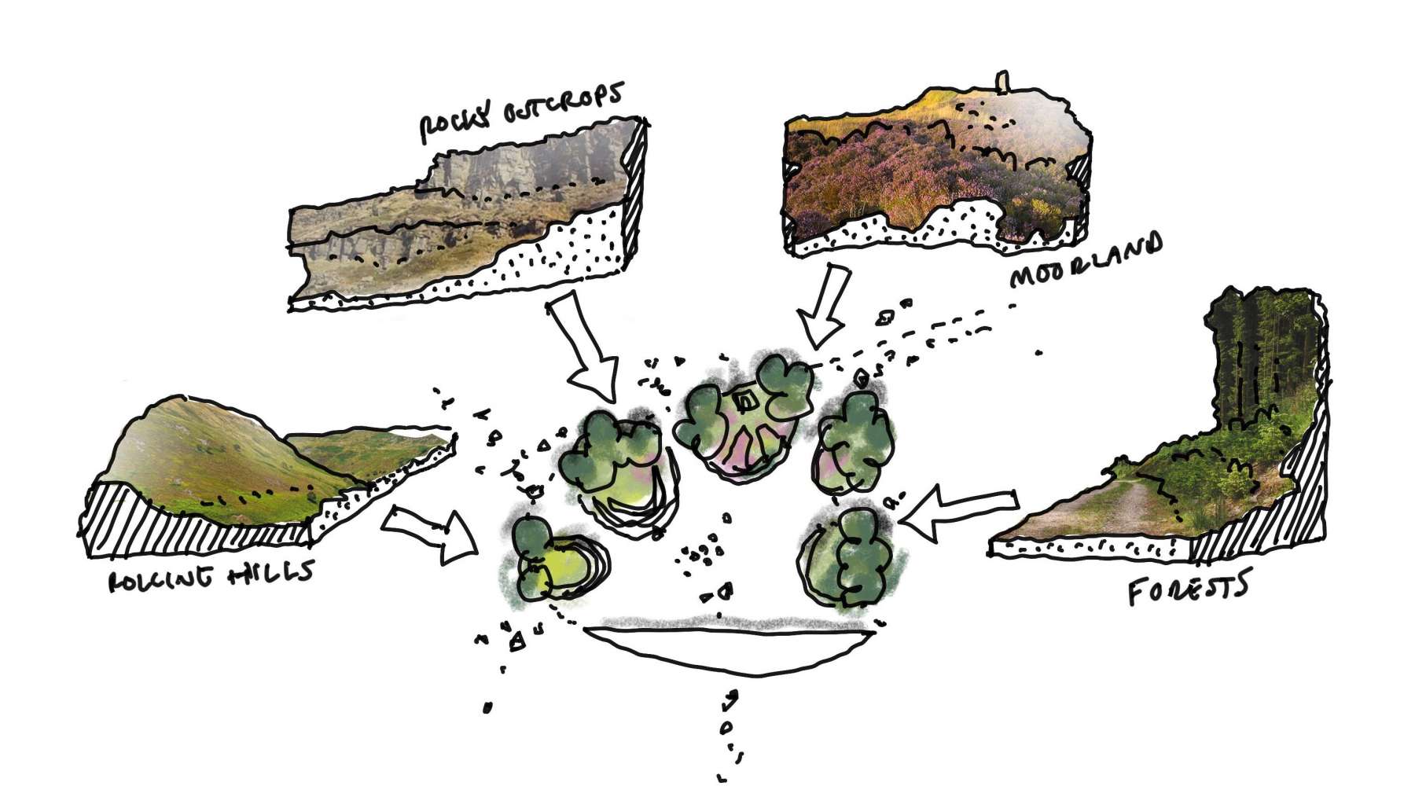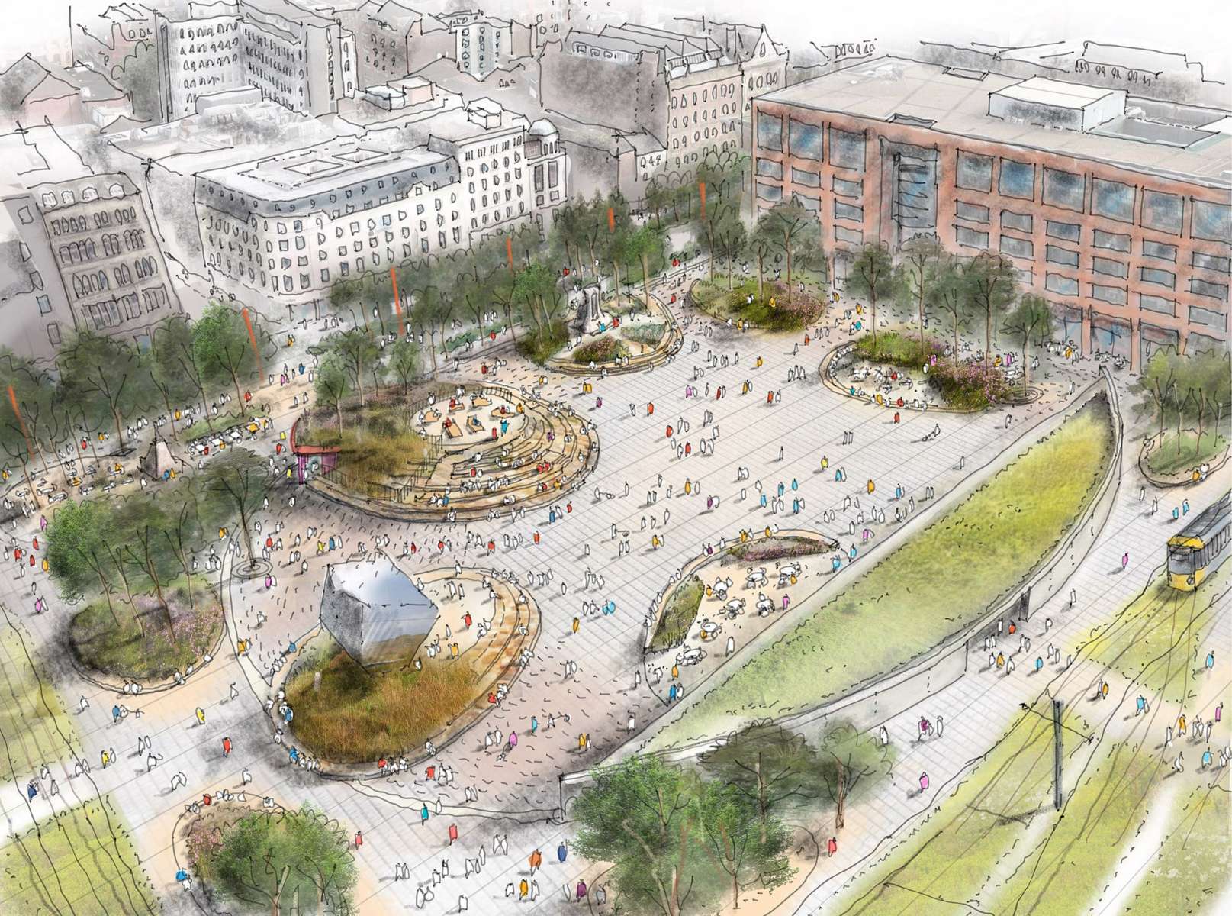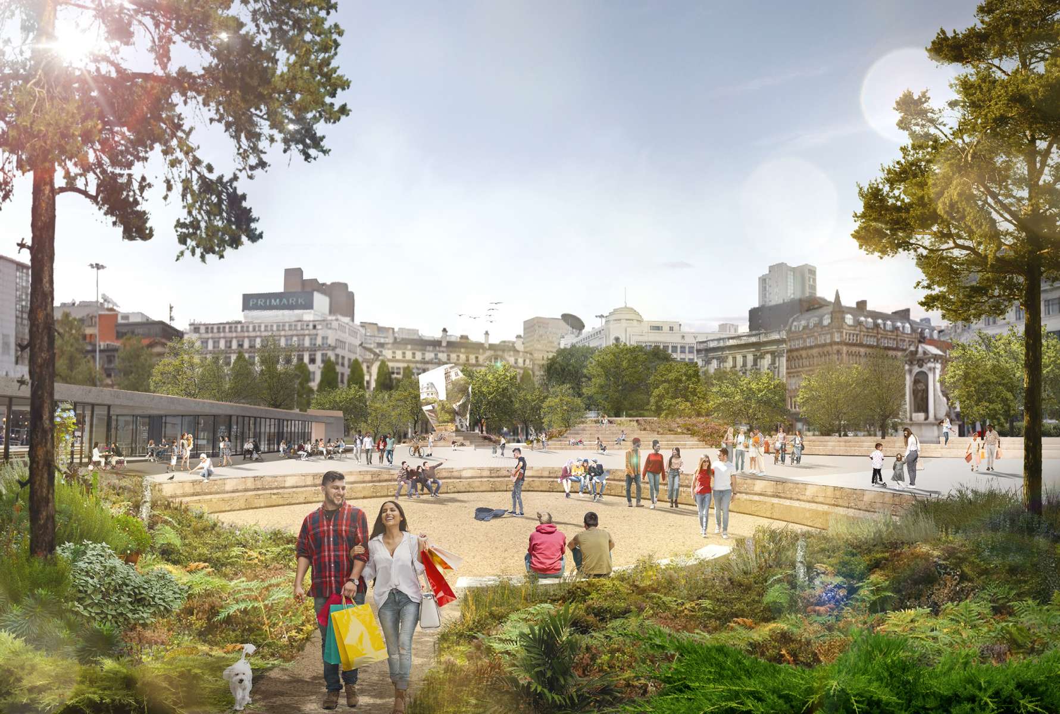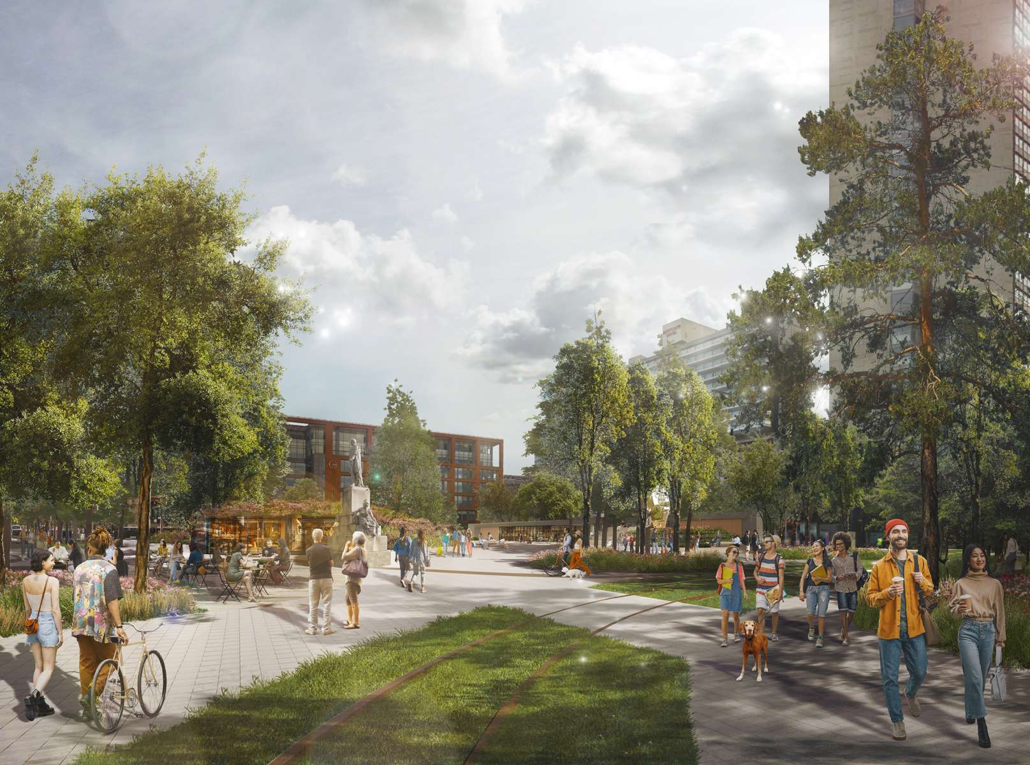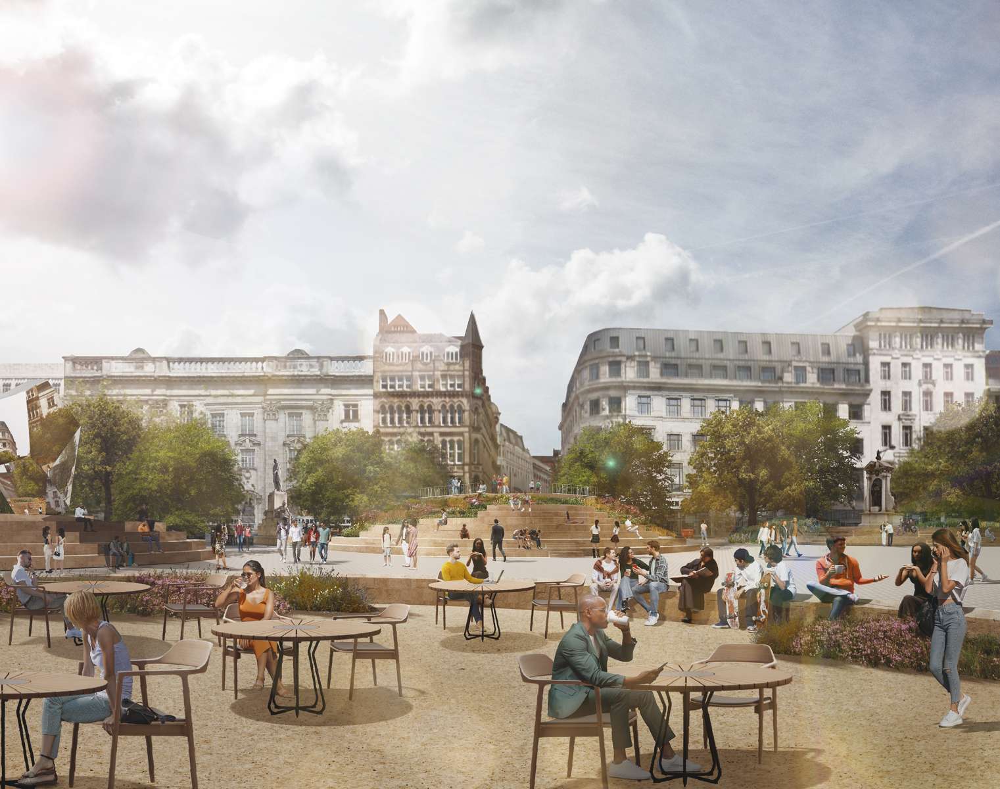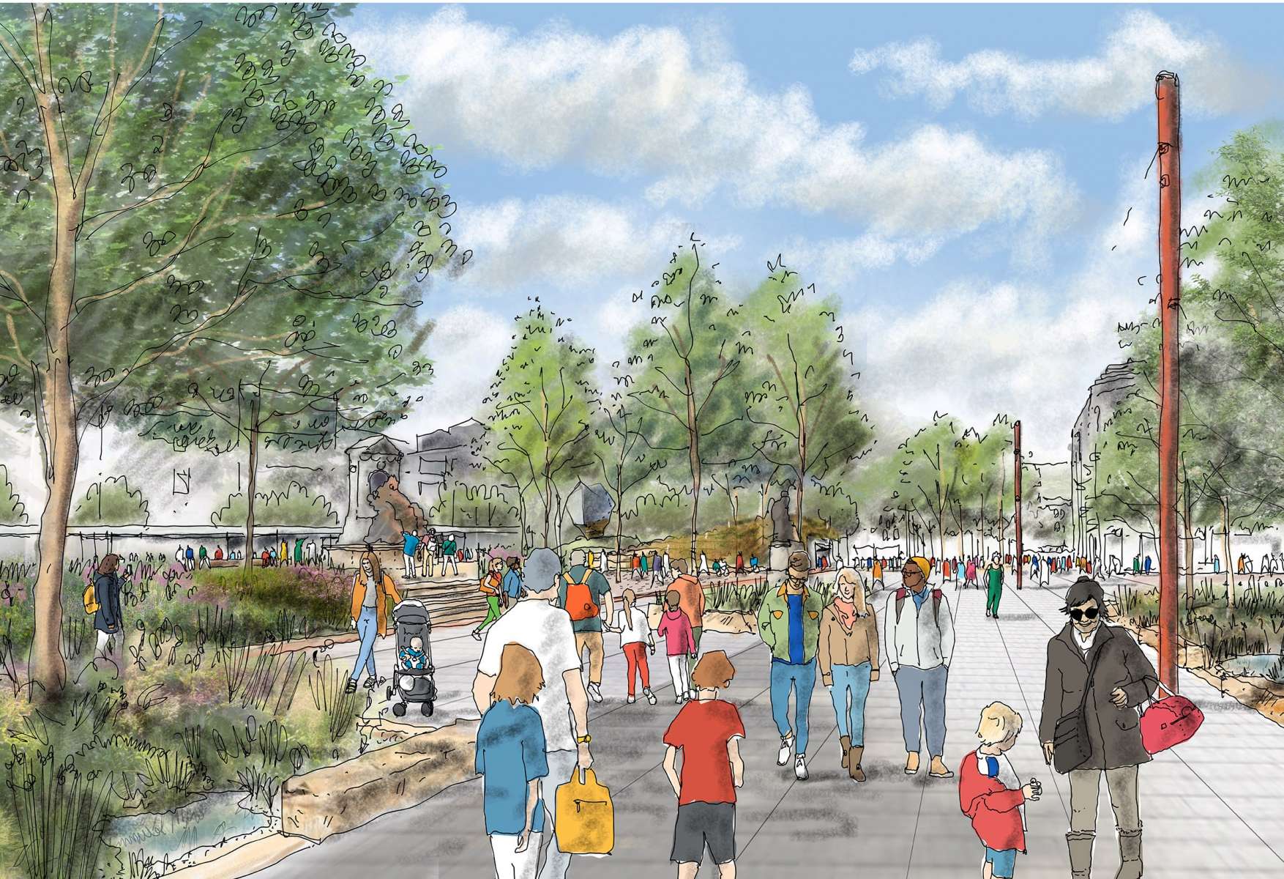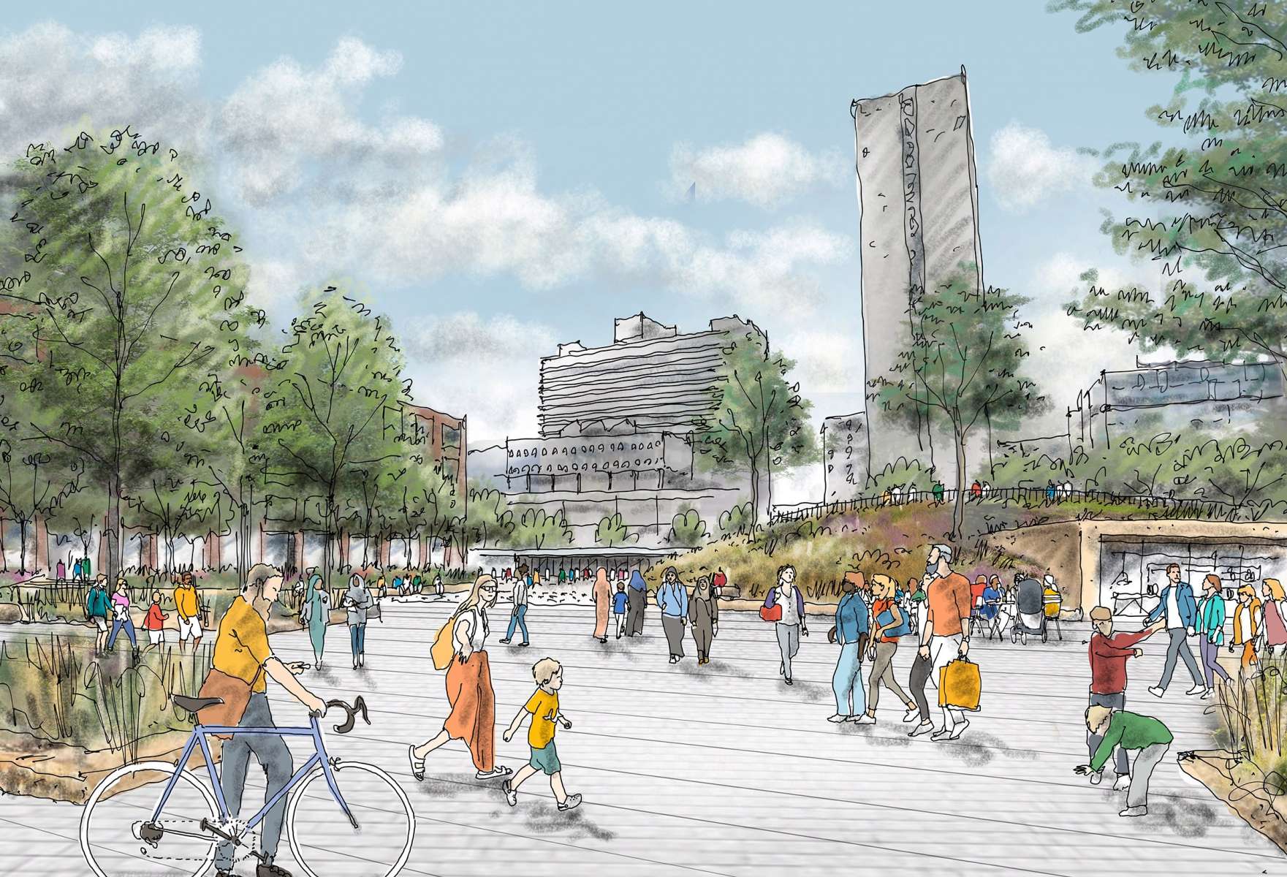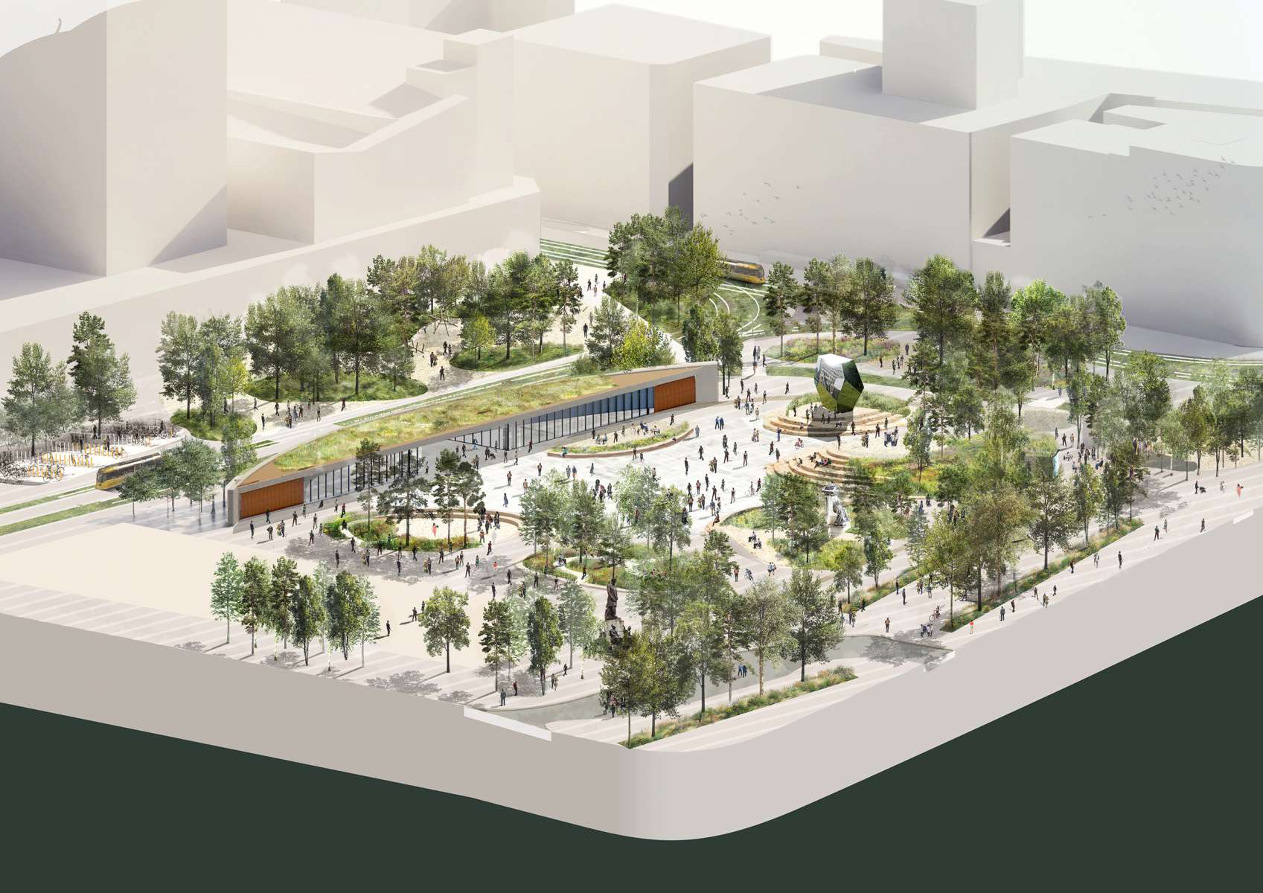A chance to redefine the “garden” component of Piccadilly Gardens in Manchester by translocating slices of nature from the surrounding topographical landscapes
Show info
A chance to redefine the “garden” component of Piccadilly Gardens in Manchester by translocating slices of nature from the surrounding topographical landscapes
Strategy
Piccadilly Gardens in Manchester is one of the city's most significant public spaces. Studio Egret West's competition scheme looks to make the space an exemplar for the city's greener future.
Overly manicured greenspace is a thing of the past if we
are to embrace and nurture more biodiverse and habitat rich environments. We
think that Piccadilly Gardens needs to be an example of this ambition and adopt
a radically different approach to public realm and landscape design.
Location:
Manchester, UK
Client:
Manchester City CouncilStatus:
Proposal Submitted
Collaborators:
