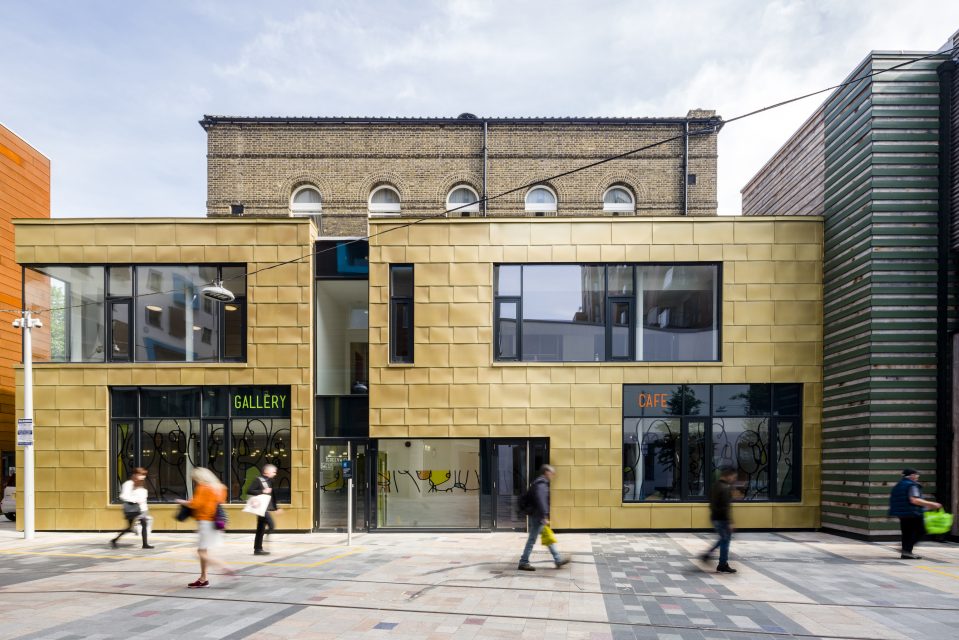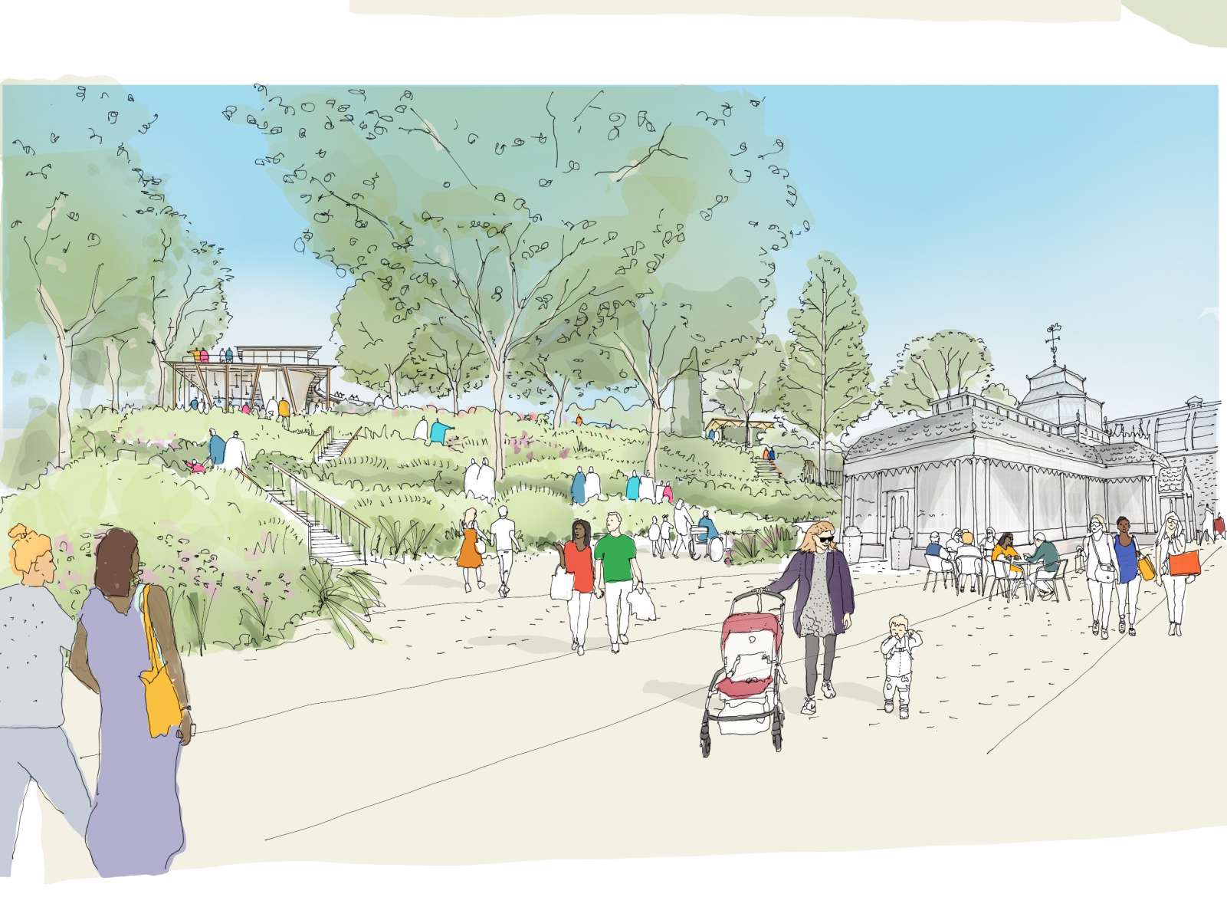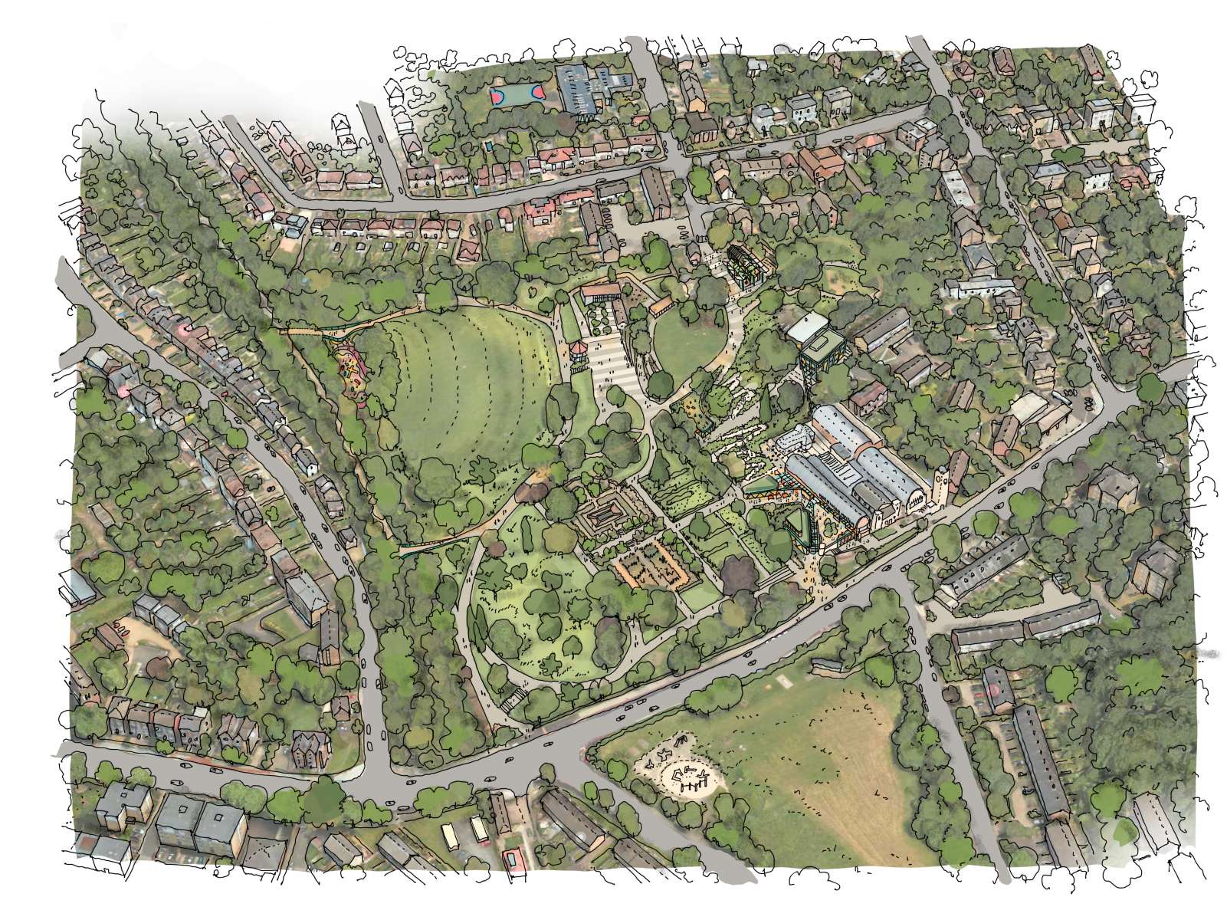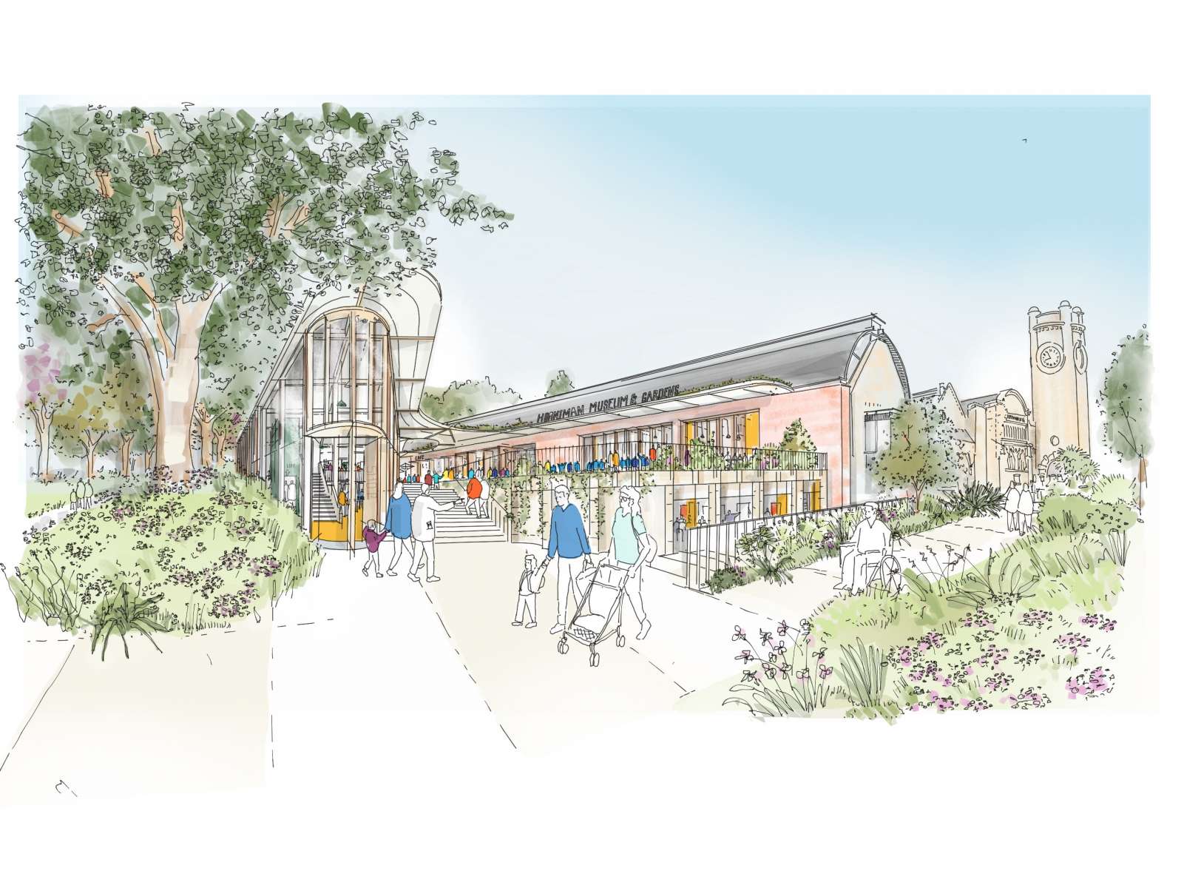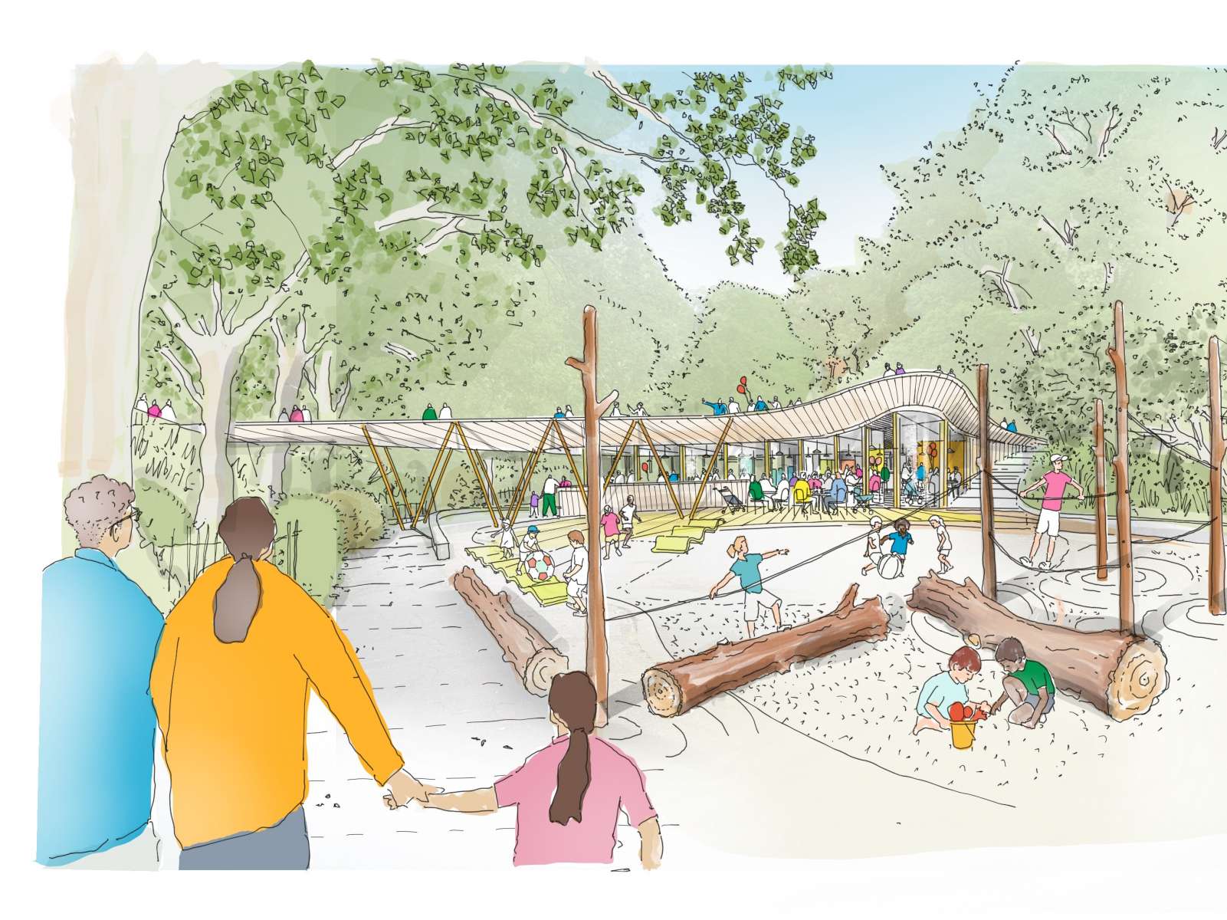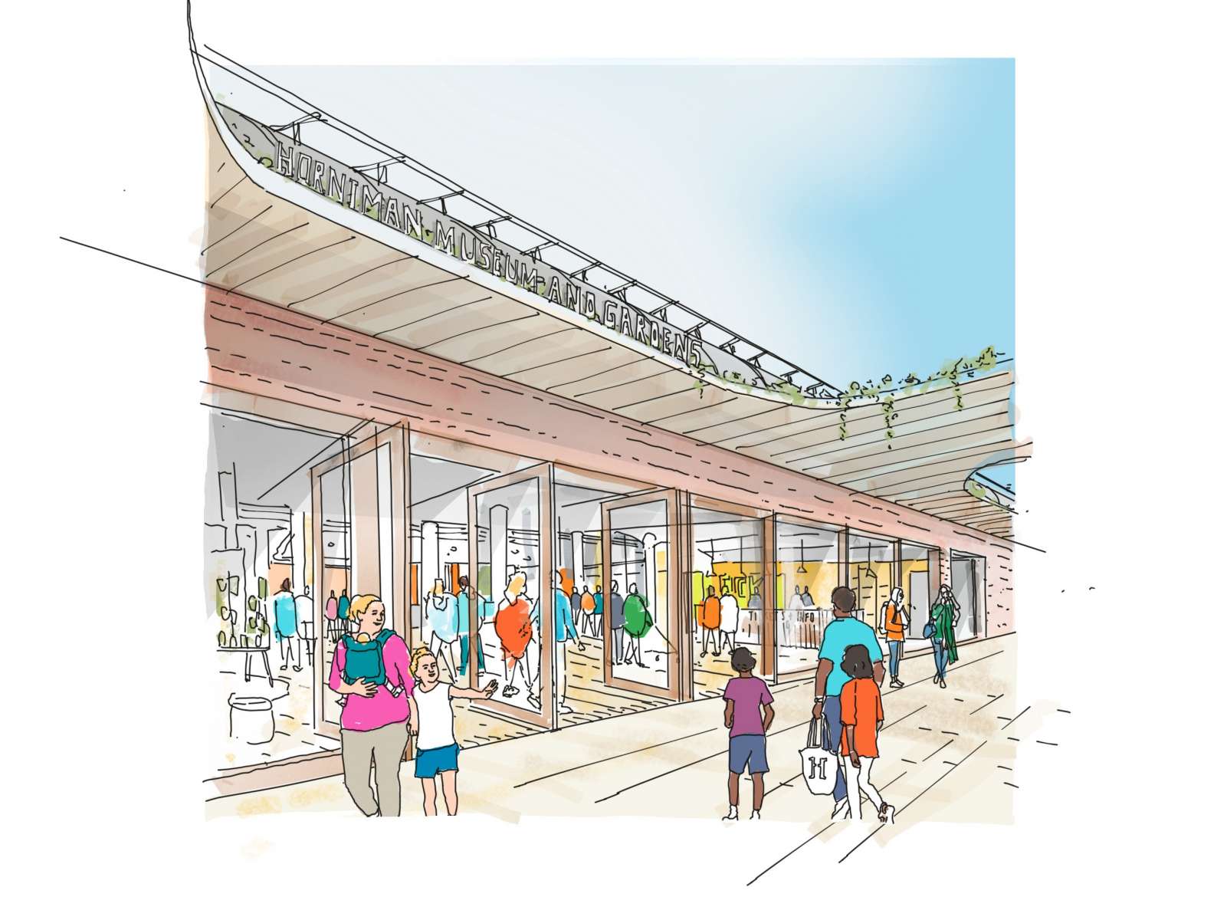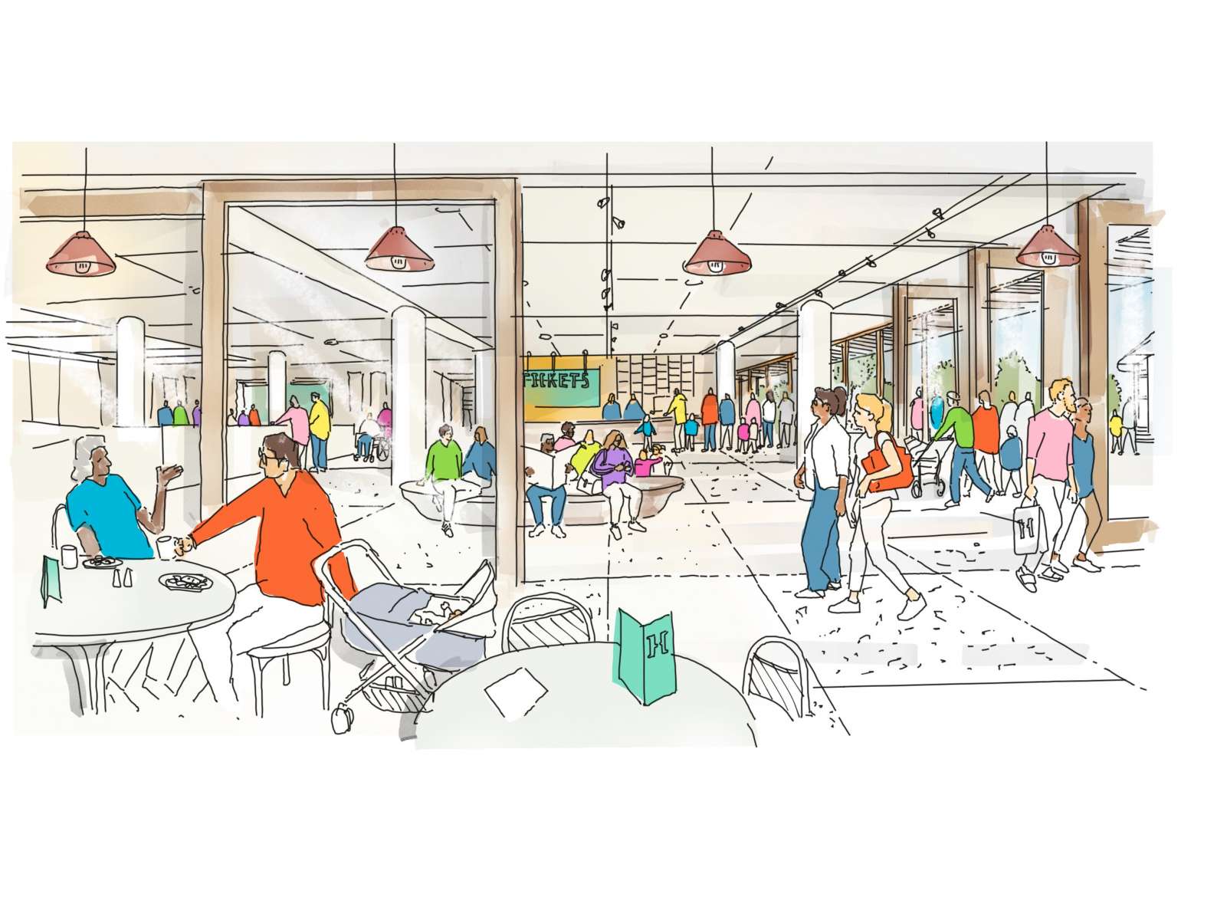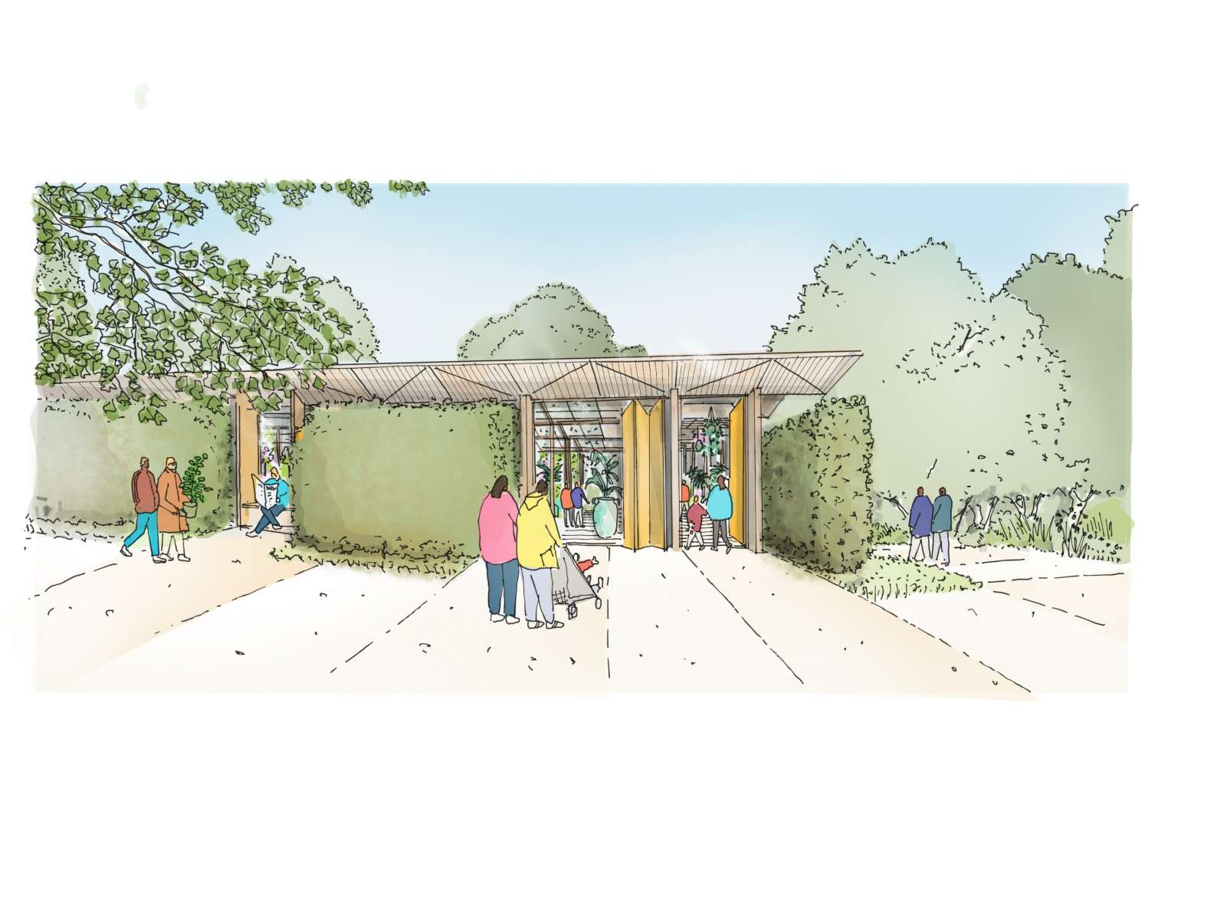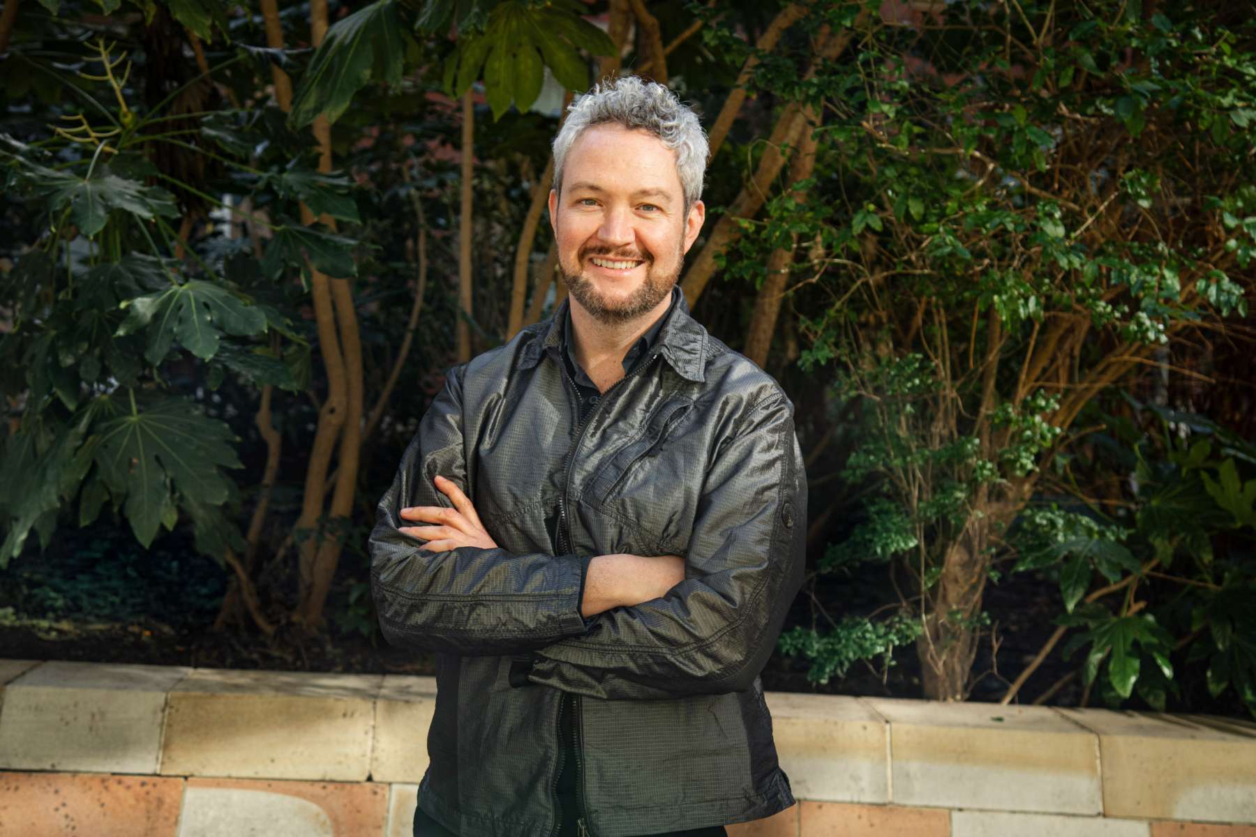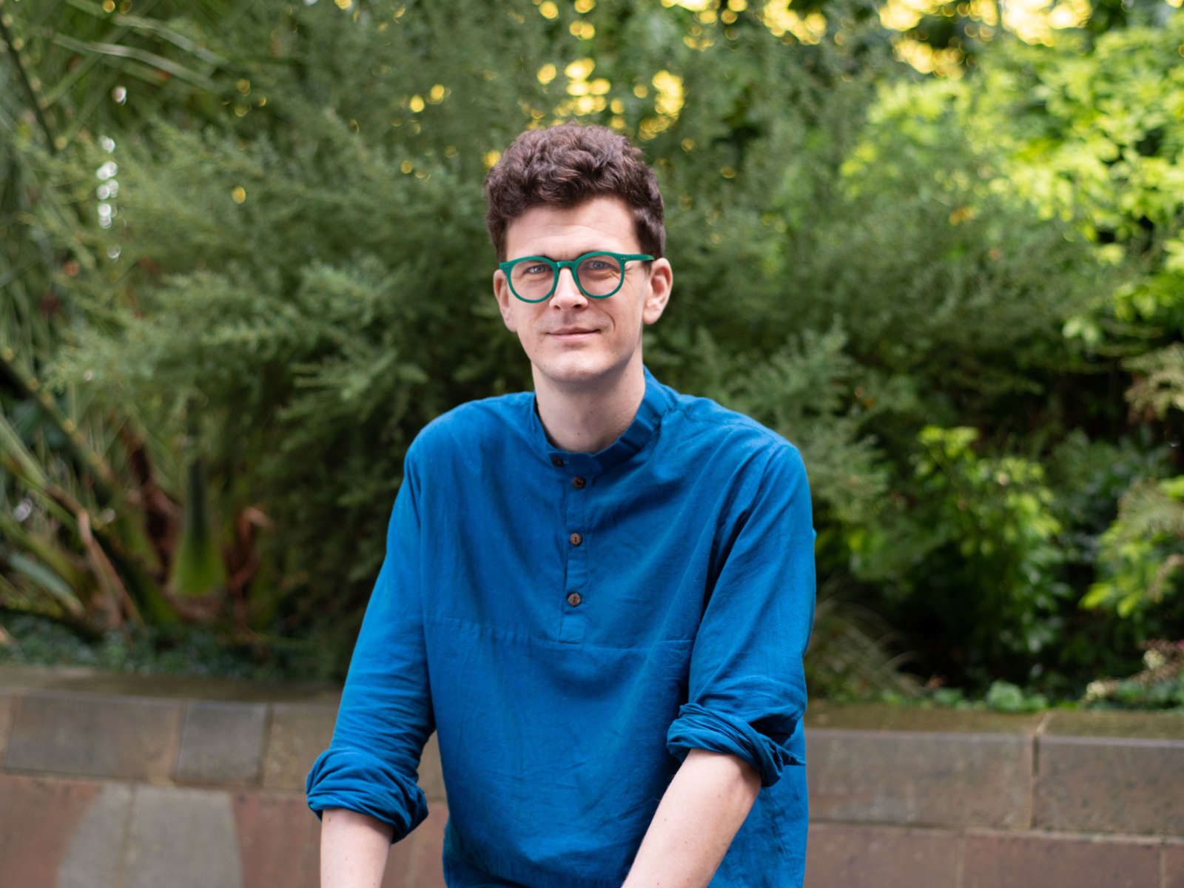Strategy
The framework is split into separate, yet interdependent elements, each of which unlocks new opportunities for the Museum and Gardens that can be delivered in phases over the coming years.
We identified opportunities for revenue generation across the entire estate. Analysing the wider context, we put forward proposals across the museum and its gardens, including a horticultural hub, co-working space, a ‘kinder café’ adjacent to the nature trail and a fit for purpose research and workspace building to bring the Horniman staff together.
Specificity
Our interventions will alleviate the strain put on the listed Museum buildings and enhance the operation of the estate as a whole. We also explored other use options as part of the process, aiding discussion with stakeholders and helping to develop preferred mixes.
As a key intervention, our proposals included reconfiguring the museum entrance to allow expansion of toilet and café facilities, whilst resolving visitor flow, queuing and making recommendation for material and aesthetic changes based on feedback from visitors. We also ensured our framework provided better access for all users.
We worked closely with our heritage advisor to ensure a sensitive approach was balanced with the uplift for the future. We tested our ideas with the local planners and various heritage groups to ensure the viability of our proposals going forward.
Since completing the framework vision, gaining support from both the public and the museum board, we’ve redesigned the toilet blocks and extend the kitchen facilities, with the view to unlocking more space around the entrance and expand the opportunity for catering at bigger events in the conservatory. A small start that contributes towards a much bigger, long term vision for revenue generation and improved visitor experience.
Sustainability
The Framework Plan identifies the opportunity to improve energy performance as part of the wider works to the Museum and Garden. General improvements to the thermal performance of building fabric (while being sensitive to heritage buildings) and energy services, such as lighting, ventilation, pumps and boilers were suggested. There is also the opportunity to generate clean electricity from solar energy.
Any new development will prioritise passive design approaches, including high levels of insulation and air tightness, optimised solar protection and the provision of natural daylight and ventilation. Low energy lighting and mechanical ventilation with heat recovery will be used to reduce energy demands further. There is also opportunity for the new Kinder Café to provide a particularly appropriate opportunity to showcase innovative approaches and sustainable technologies, such as using food waste from the café to generate biogas for cooking. These types of systems could be used as part of the learning exchange with visitors and through designing an exemplar low carbon building it is also an opportunity for the Horniman to show how they are responding to the current climate challenge.
