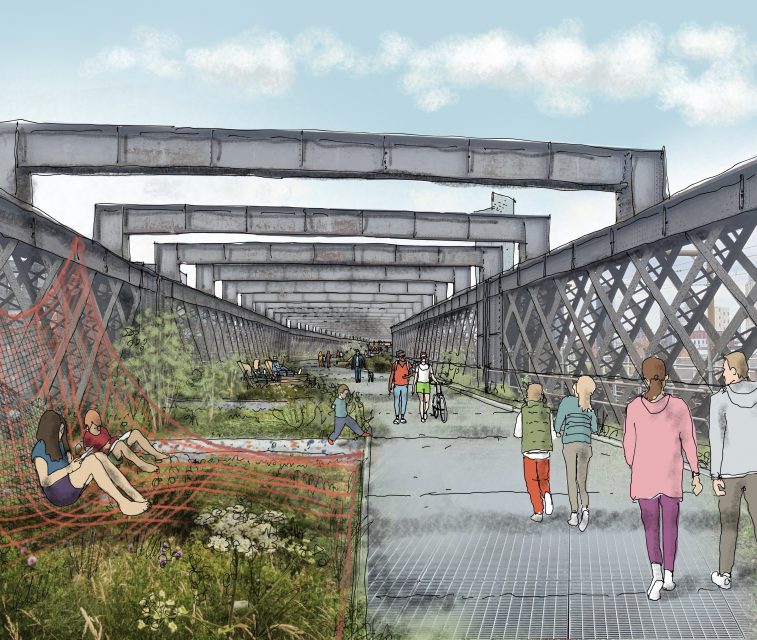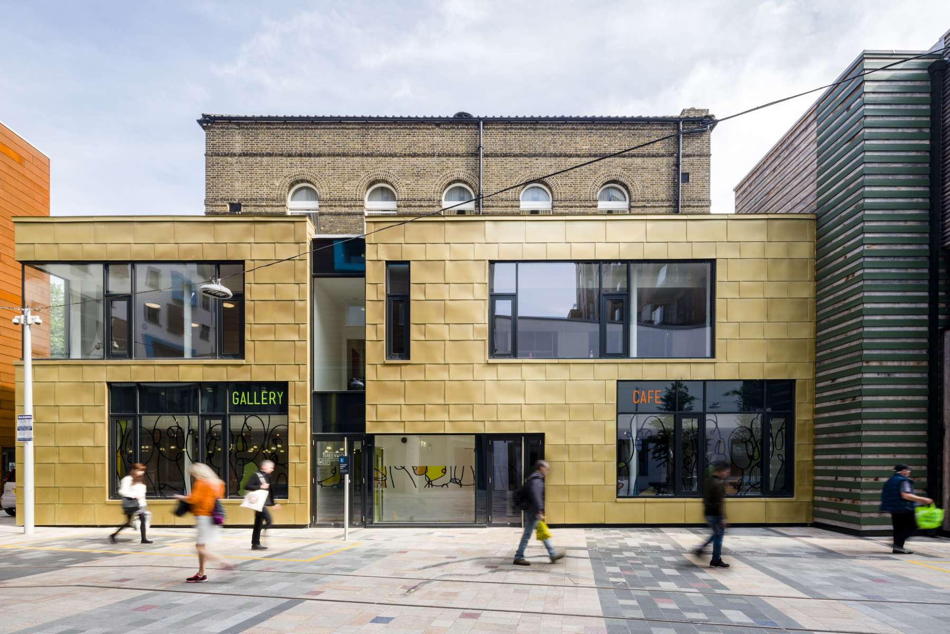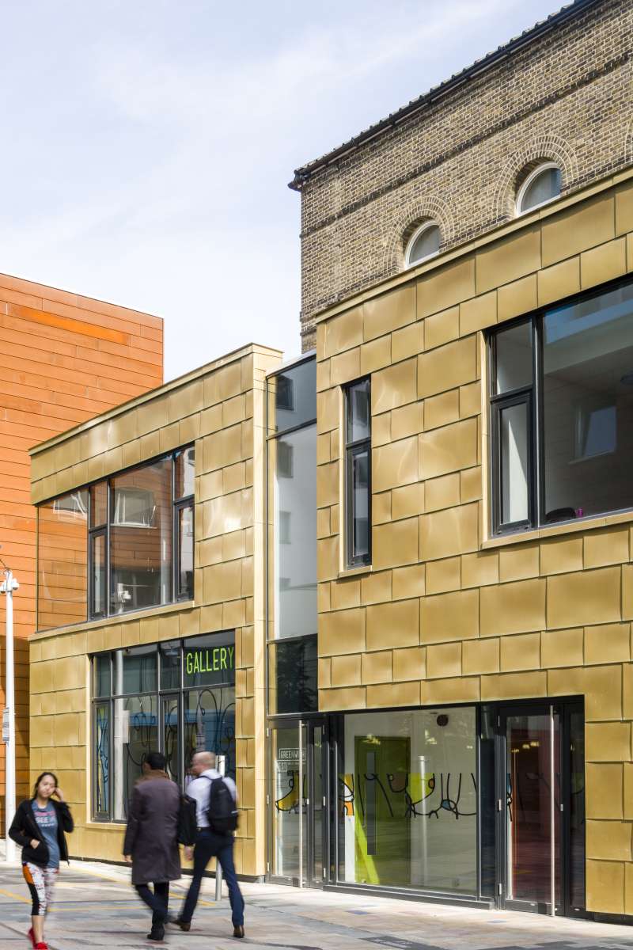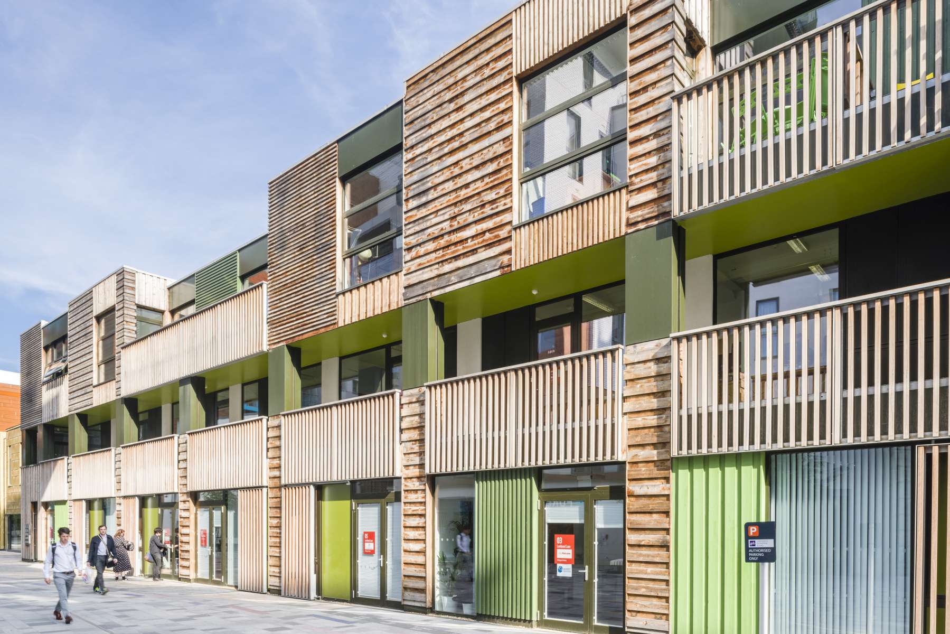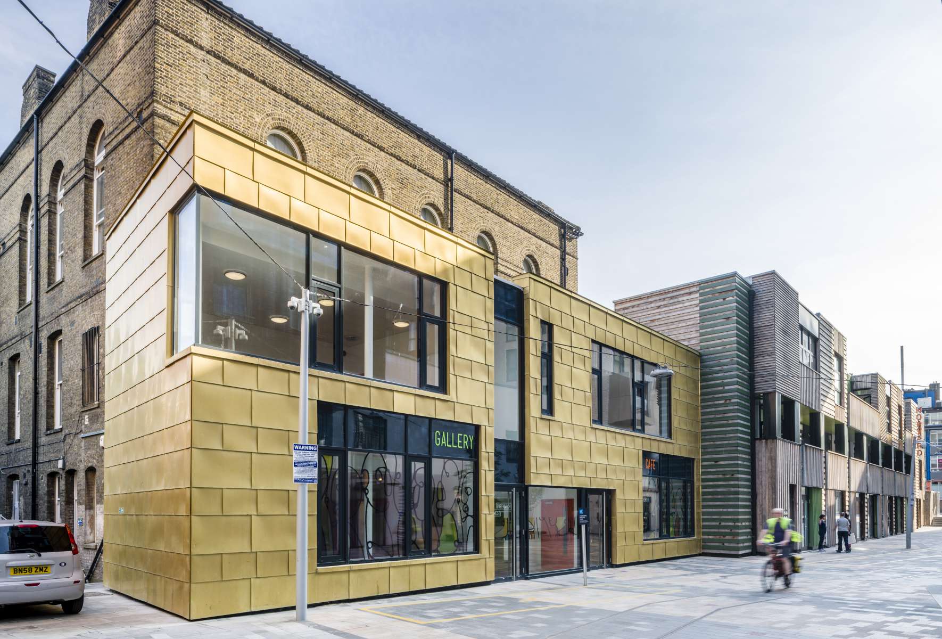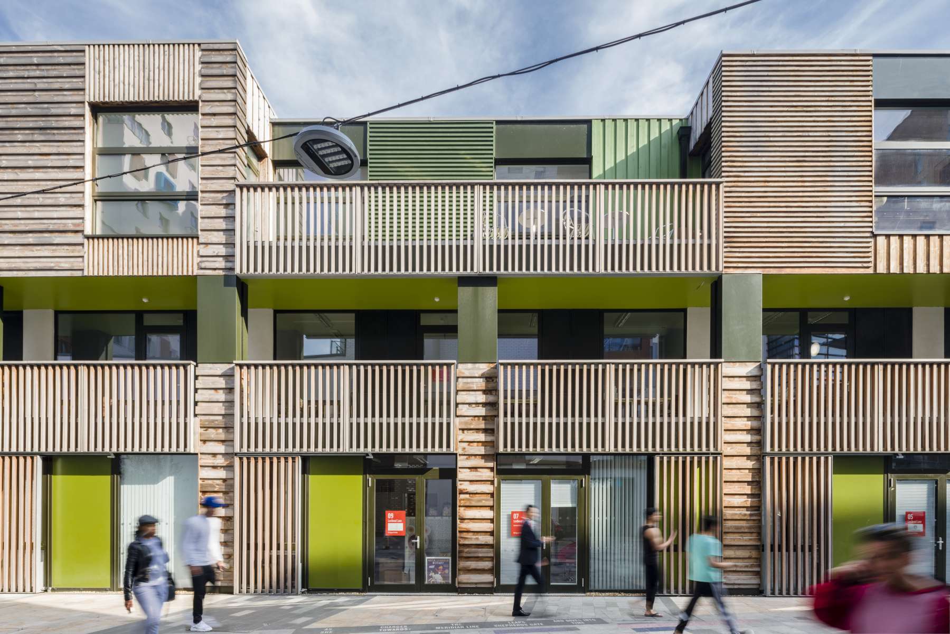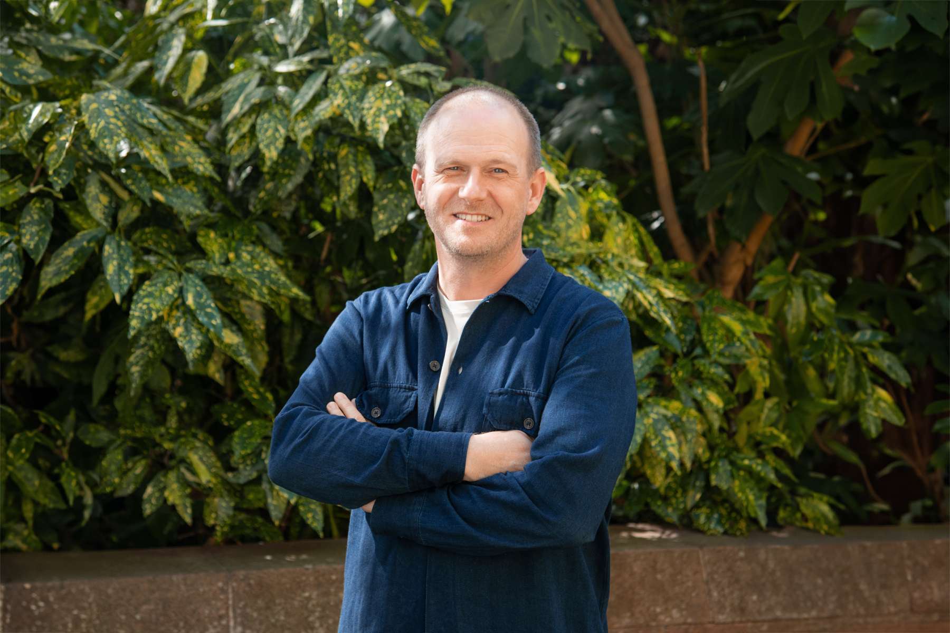A vibrant, highly sustainable and truly mixed-use scheme located on the former Greenwich Industrial Estate.
Show info
A vibrant, highly sustainable and truly mixed-use scheme located on the former Greenwich Industrial Estate.
Location:
Greenwich, London, UK
Client:
U+IRole:
Architect
Key Project Contact
