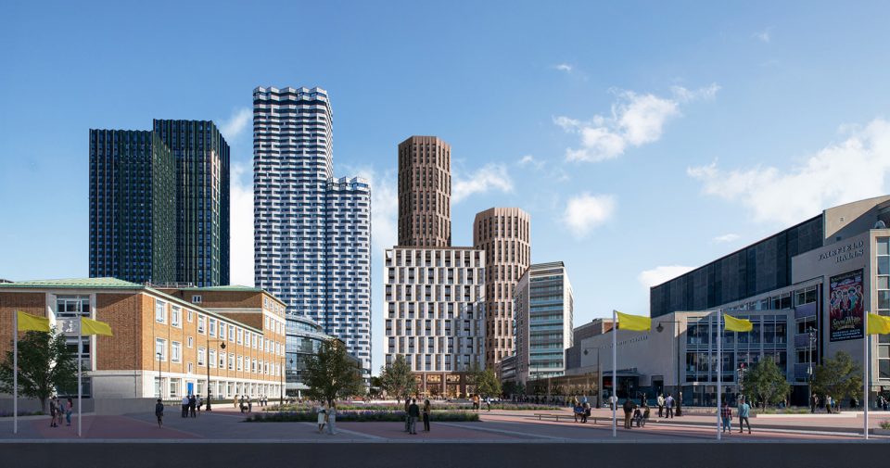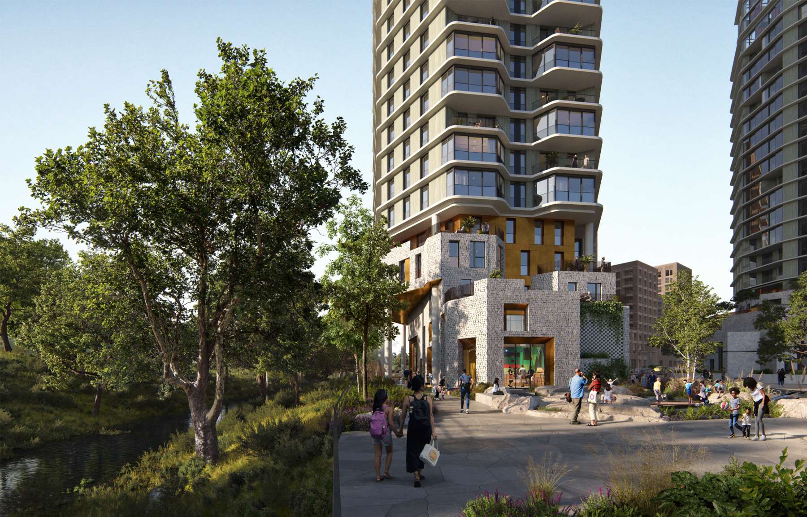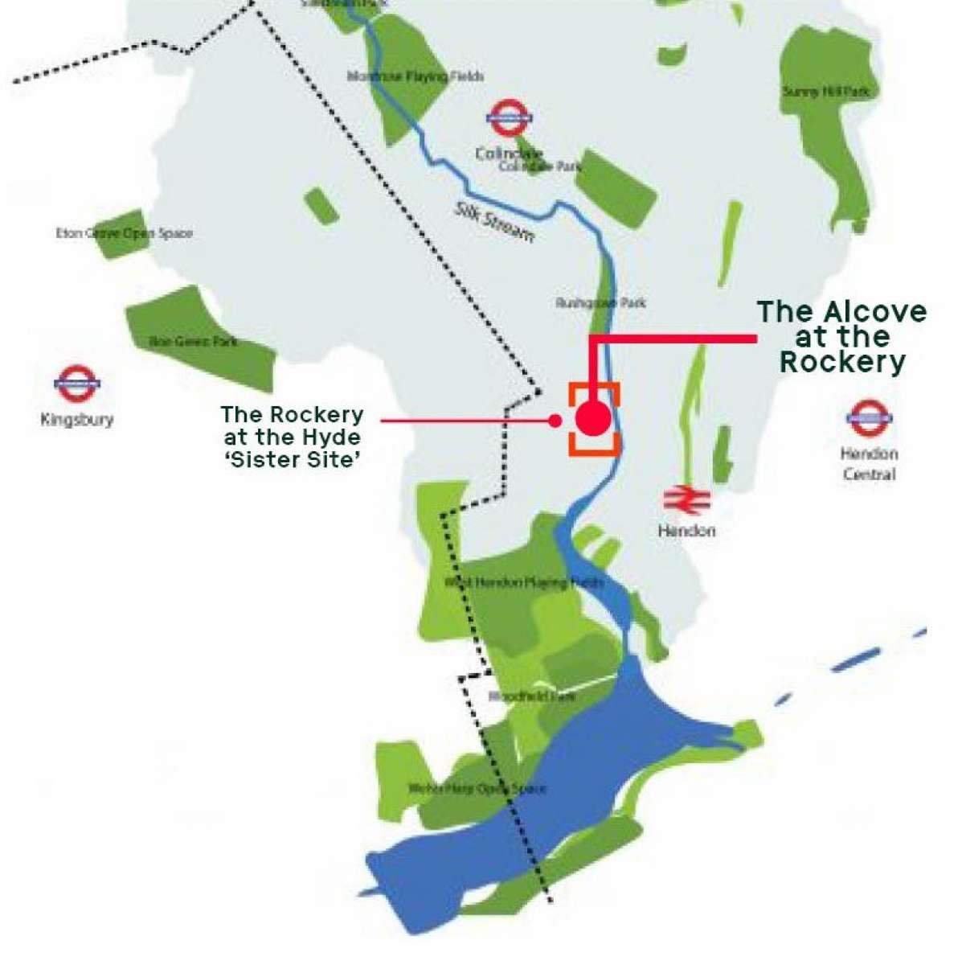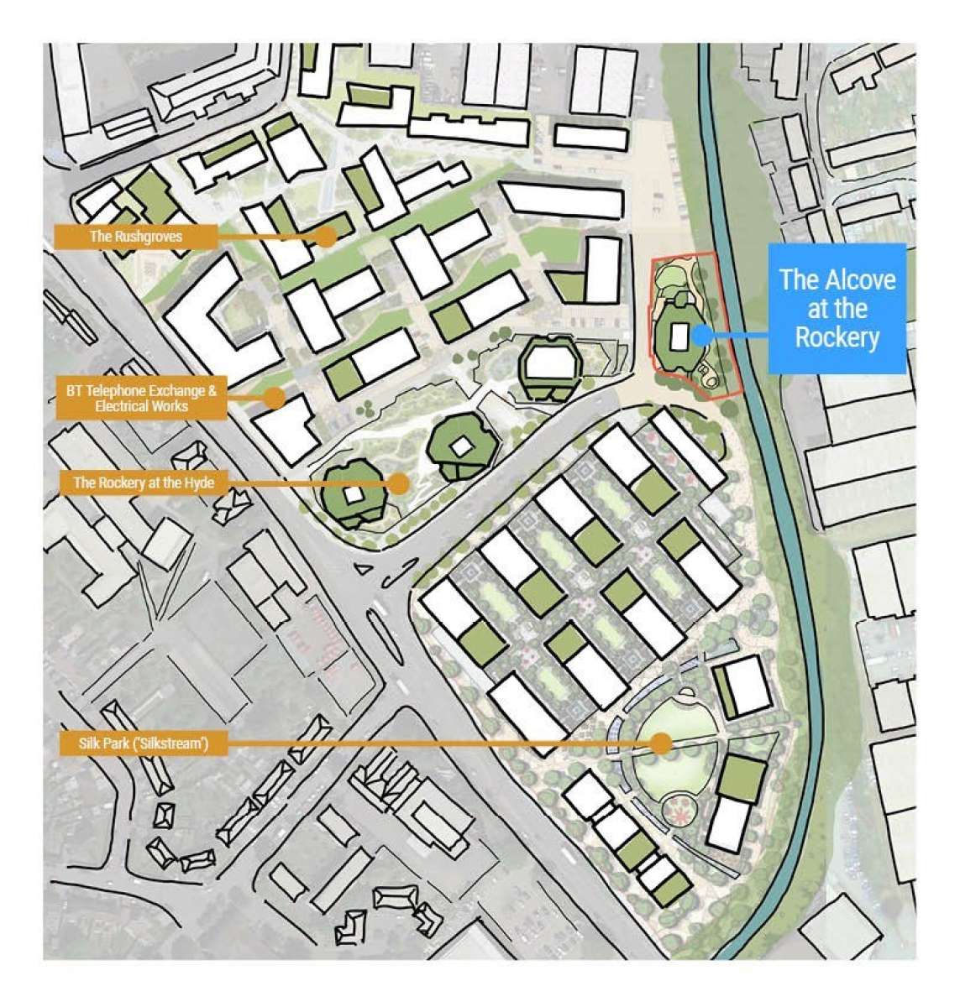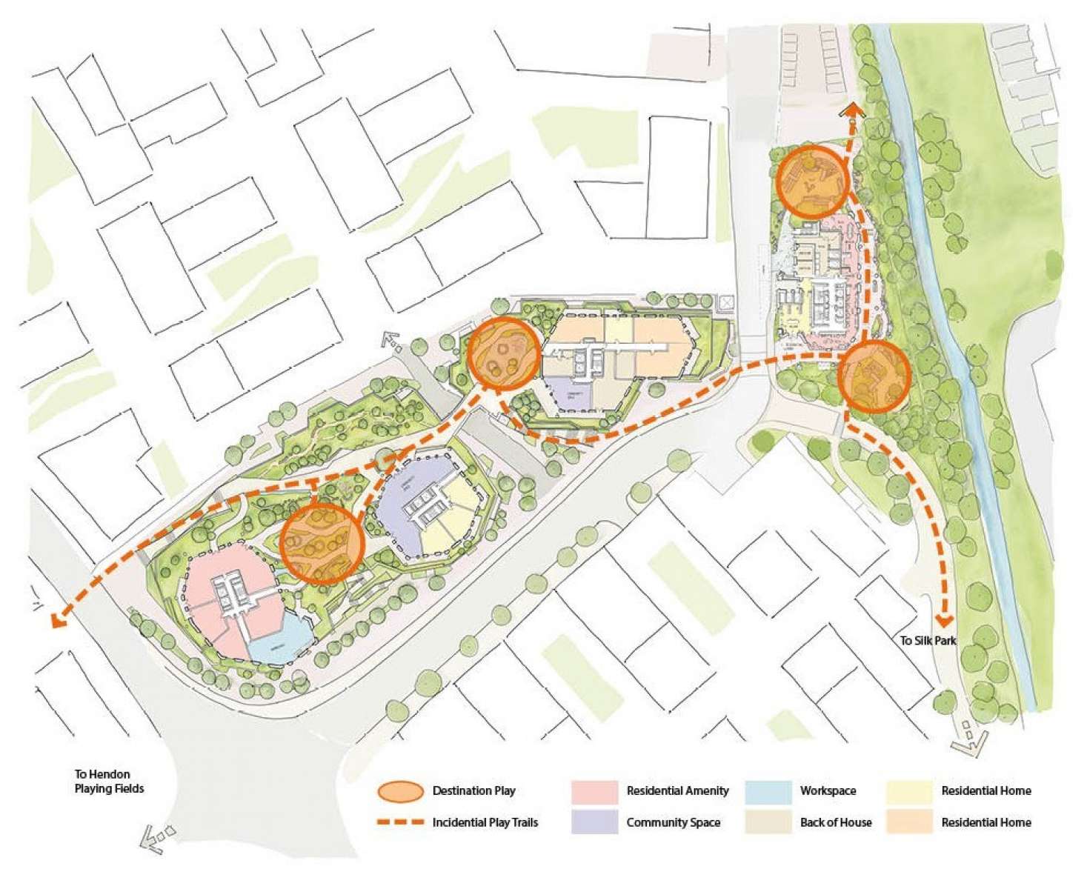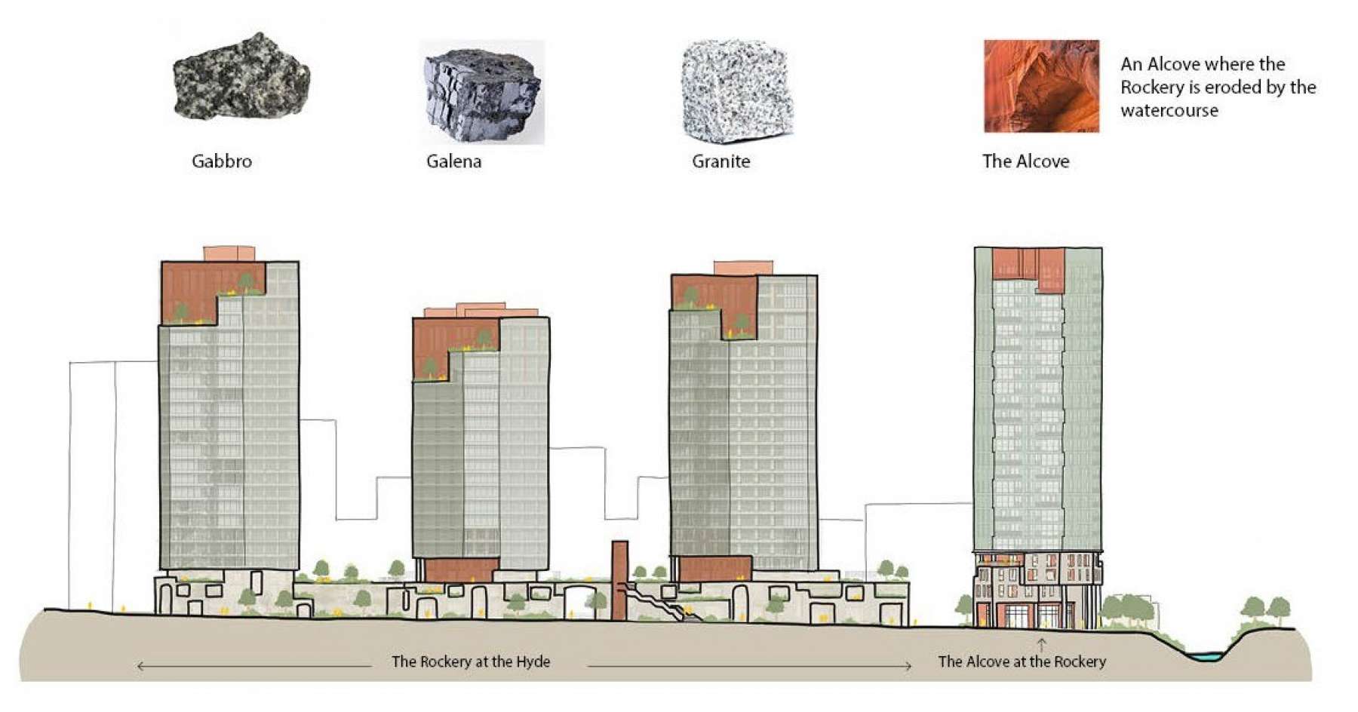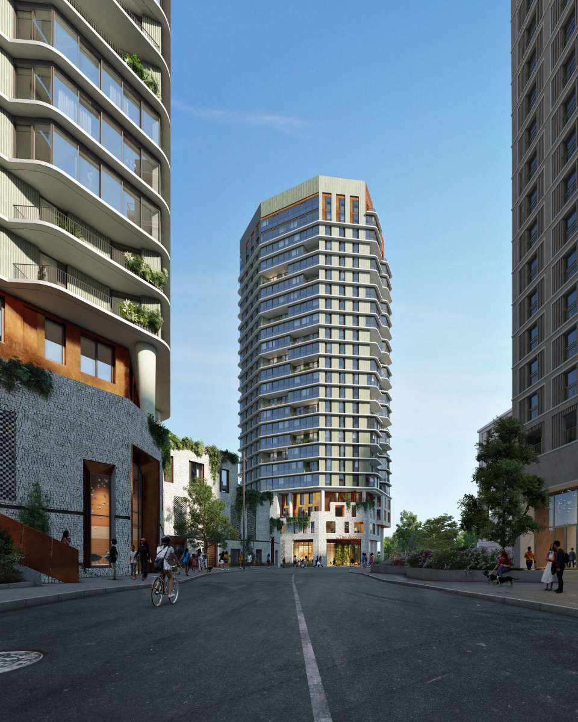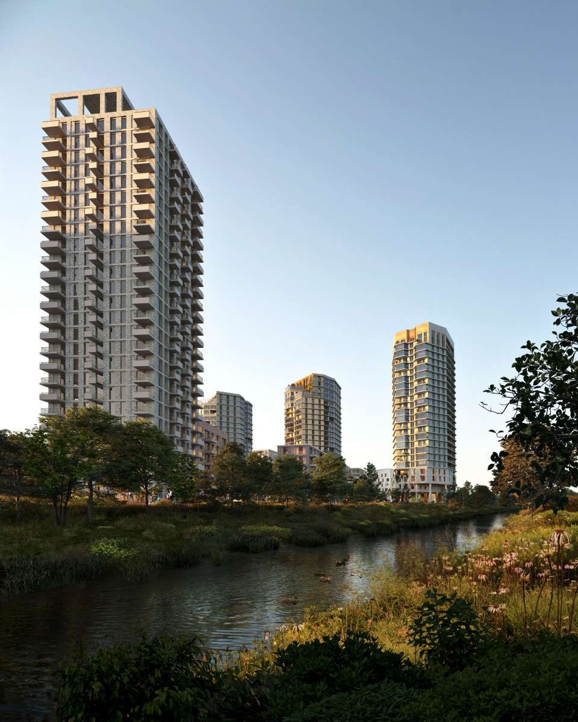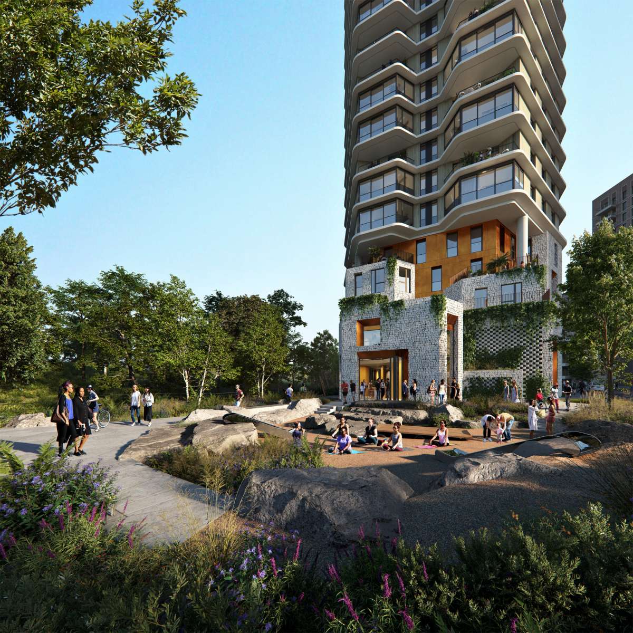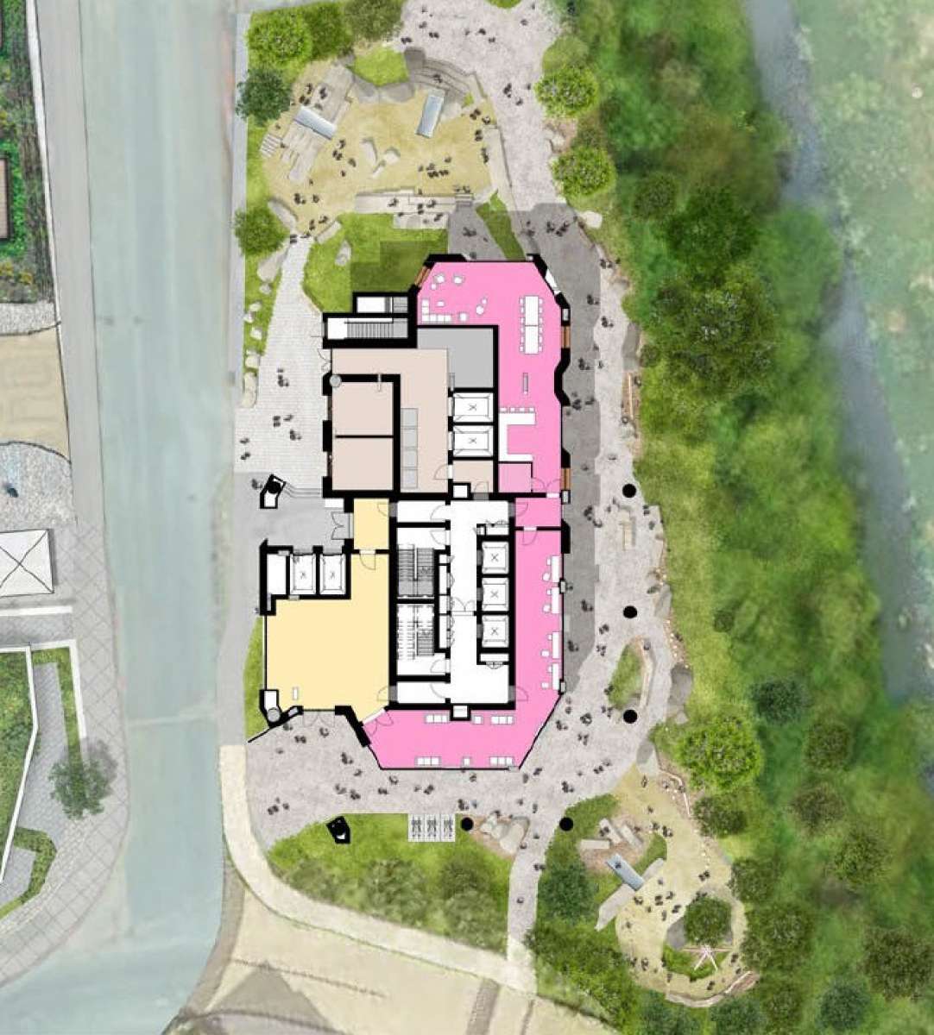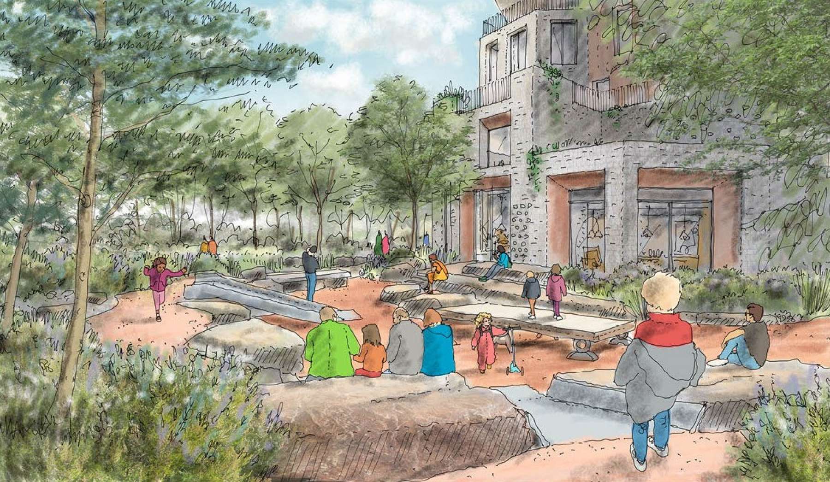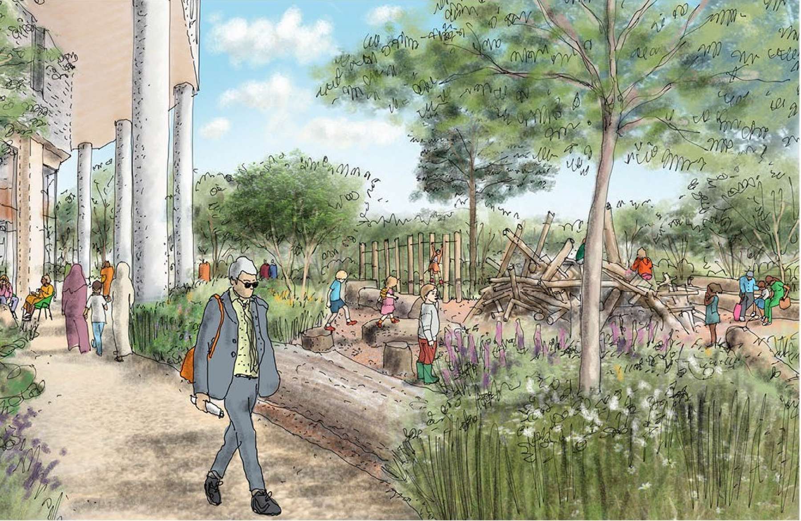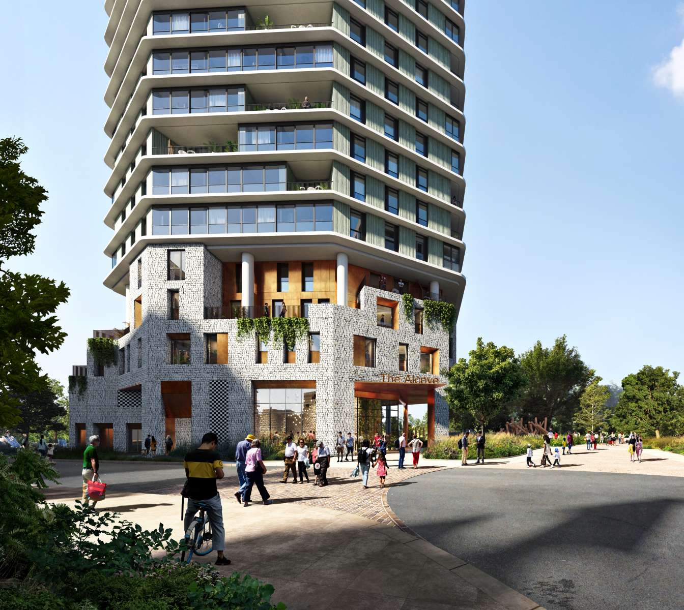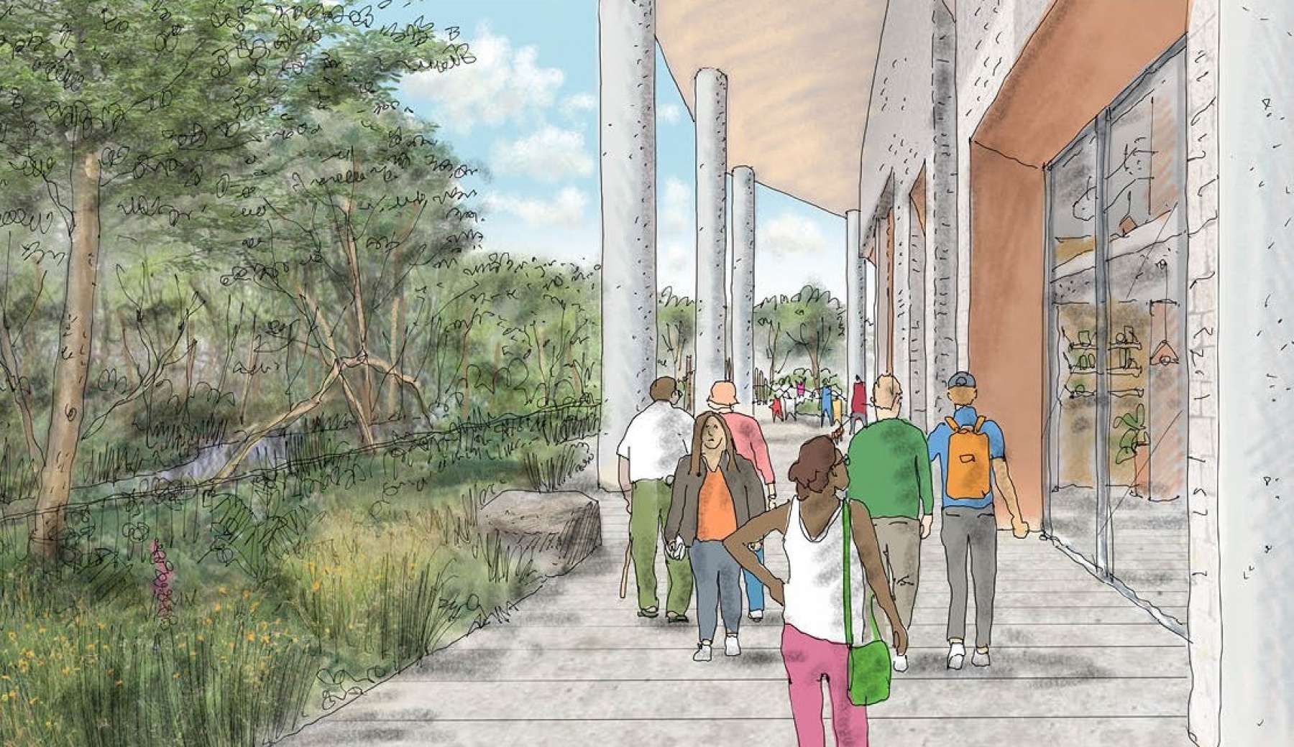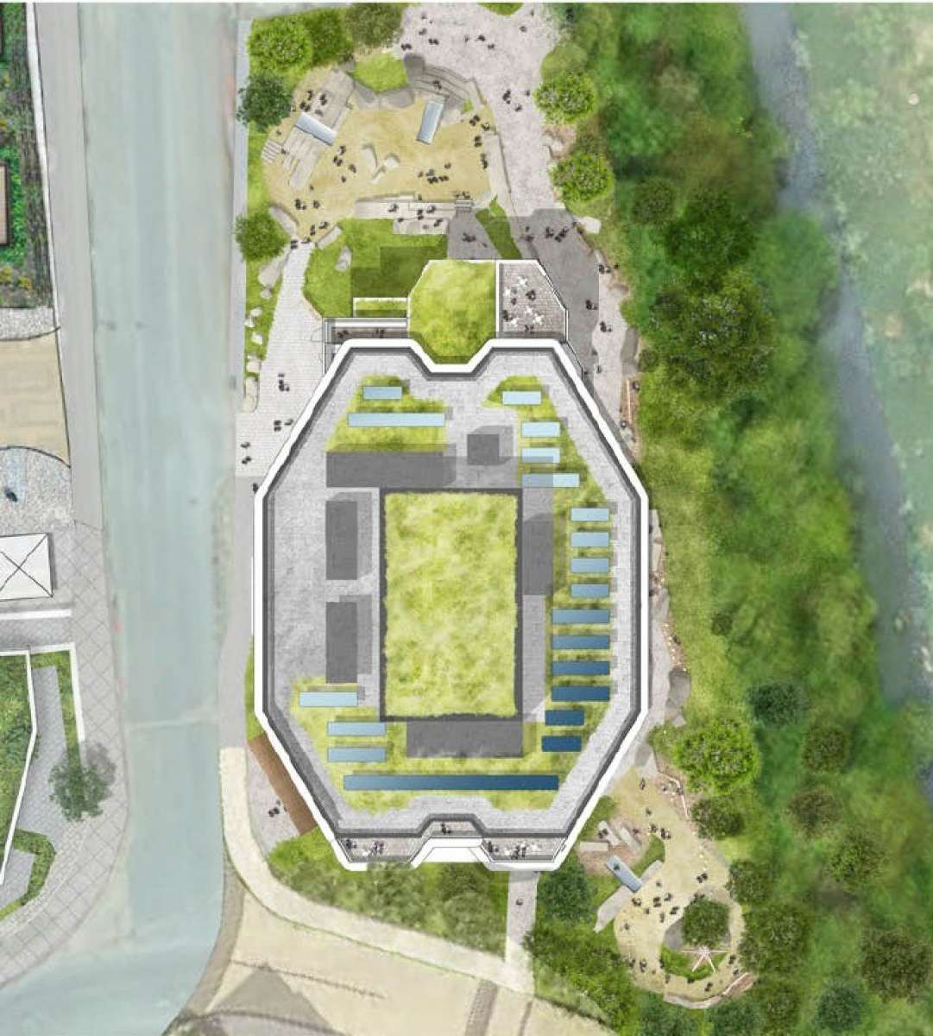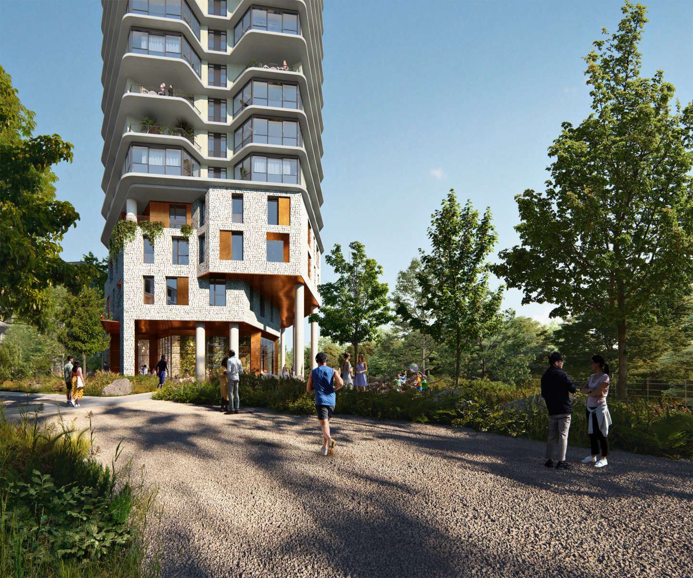Material choices reinforce this specificity with a rich, tactile palette that grounds the development in its landscape setting. The podium is wrapped in a variegated, textured stone mosaic rainscreen system, taking on a variegated light to mid-grey hue. This solid, anchored expression forms a ‘rock base’ for the scheme — embodying a sense of geological permanence — while the mosaic aggregate scale adds human-level texture and visual delight, further enlivened by playful fenestrations and accents of bronze.
Above the podium, the residential block is enveloped in a vertically slatted, textured and pigmented glass-reinforced concrete rainscreen system. Taking on a mid-green-grey tone, this lighter treatment extends the landscape presence vertically up the building, subtly evoking the layering and fracturing of natural rock formations. Bronze detailing highlights moments where the massing shifts or steps, echoing mineral seams found within stone. Across the facade, the architecture moves between weight and lightness, solidity and porosity, always seeking a crafted dialogue with the landscape it grows from.
Internally, homes have been carefully arranged to optimise outlook and comfort. All units benefit from private amenity space, either externalised or internalised, generous glazing, and a strong relationship to the wider landscape. Homes are not arranged in isolation, but as part of a broader system of layered spaces — from the doorstep play zones, to resident gardens, to the streamside promenade beyond. Community infrastructure is embedded into the ground levels and podiums, including a residents' lounge, gym, workspace and doorstep play. The shared spaces are designed to encourage everyday interaction — between neighbours, between visitors, and between the community and the landscape that surrounds them.
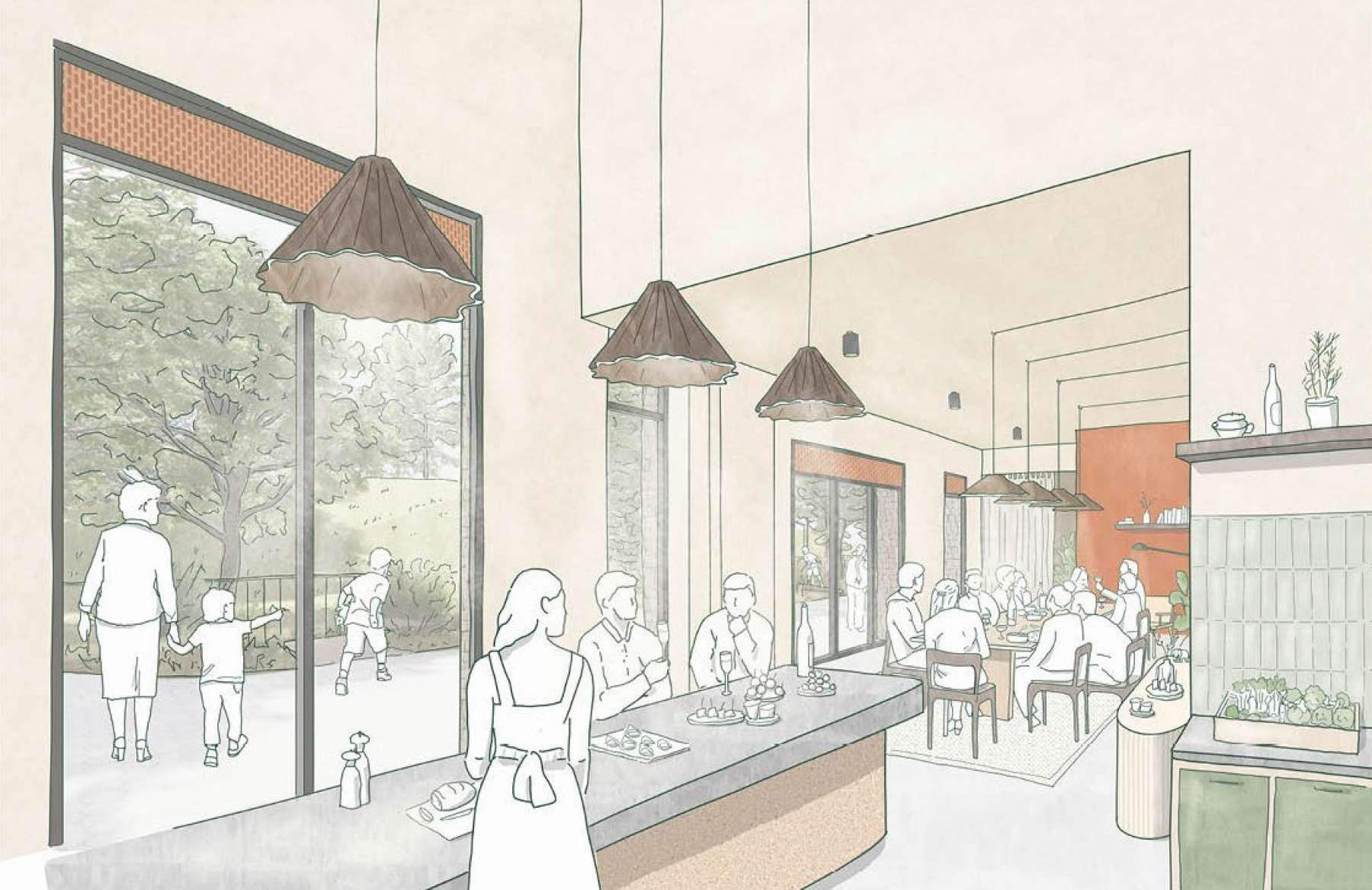
Resident's facilities look out onto the Silk Stream Walk and river beyond
In every way, The Alcove at the Rockery is a place that could only exist here — a place that acknowledges its past, amplifies its assets, and sets a confident course for its future.
Sustainability
Sustainability at The Alcove at the Rockery is understood not as a checklist, but as a fundamental ethos — a way of designing that embeds resilience, adaptability, and stewardship into the DNA of the place.
The building design embraces a passive-first approach, with carefully modelled massing, high-performance envelopes, and optimised daylighting strategies that reduce energy demand from the outset. Renewable technologies are layered in without compromise to design integrity: photovoltaic arrays, air source heat pumps, and heat recovery systems provide low-carbon energy in ways that are quiet, efficient and unobtrusive.
The landscape strategy is equally critical. The Silk Stream embankment, once neglected and fenced off, is now restored and celebrated. Rain gardens, permeable paving, and biodiverse planting manage stormwater at source, while enhancing habitat diversity and supporting pollinators. Public and private green spaces weave together to form an ecological network that builds resilience against climate change impacts such as flooding and urban heat.
Active travel is prioritised by locating car parking within the existing car park podium of the sister site and establishing a permit-free approach. The design significantly reduces the dominance of vehicles. Over 300 long-stay cycle spaces and clear, inviting pedestrian routes make walking and cycling the natural choice for residents and visitors alike.
Beyond technical metrics, sustainability is also social. The Alcove fosters a strong sense of belonging and mutual care through its public realm, communal spaces and housing typologies. A diversity of home sizes, including accessible units, supports a broad demographic, ensuring that the community can grow and adapt over time.
From carbon to community and from biodiversity to beauty — The Alcove at the Rockery offers a model for resilient, joyful, future-focused urban living.
