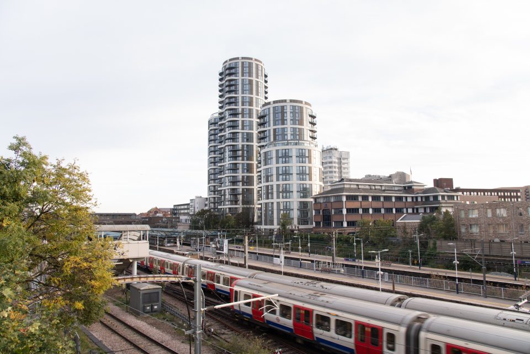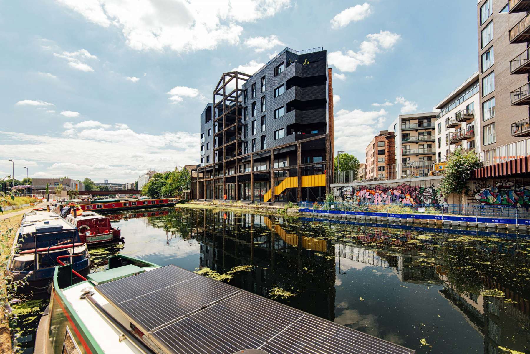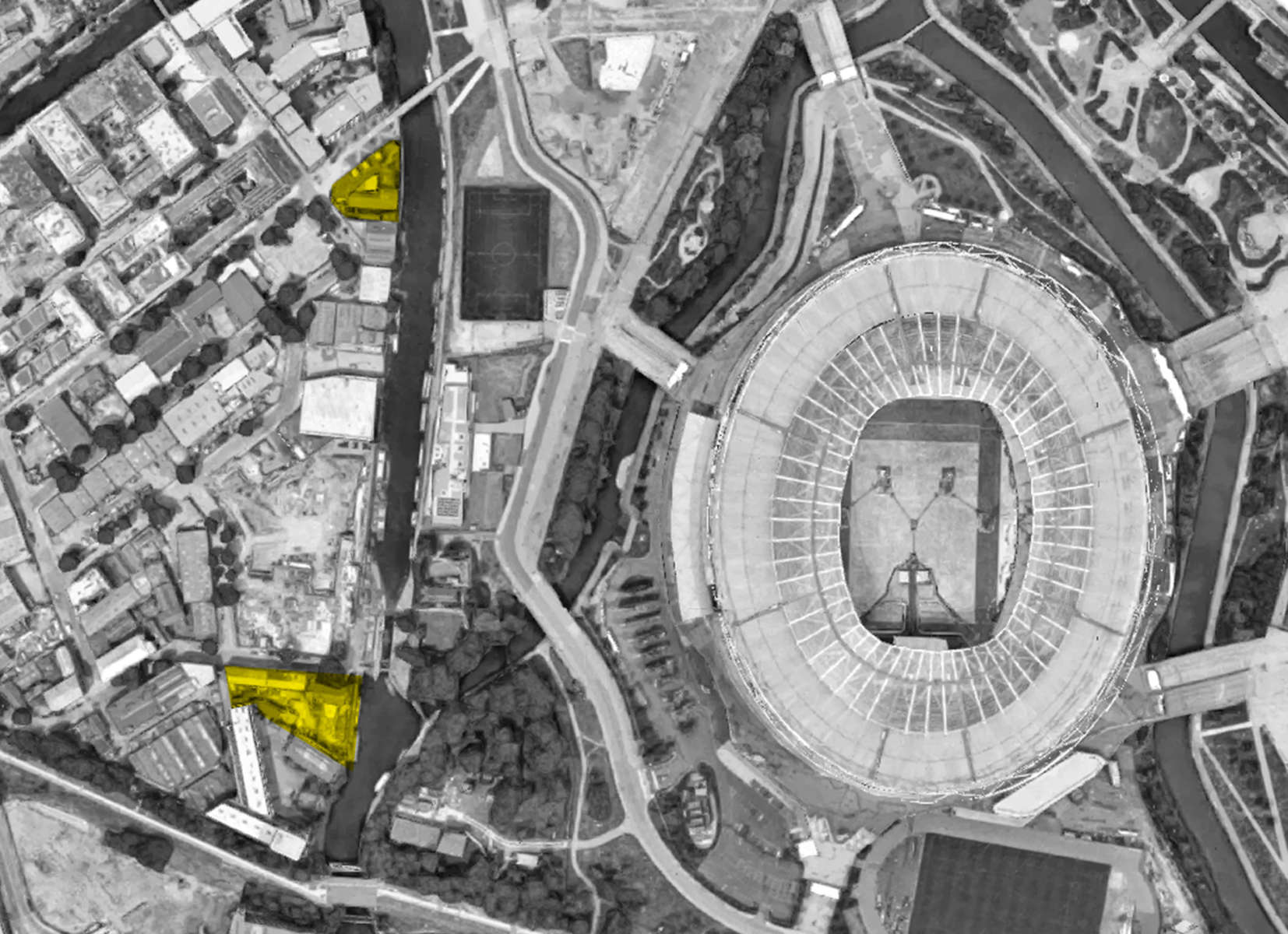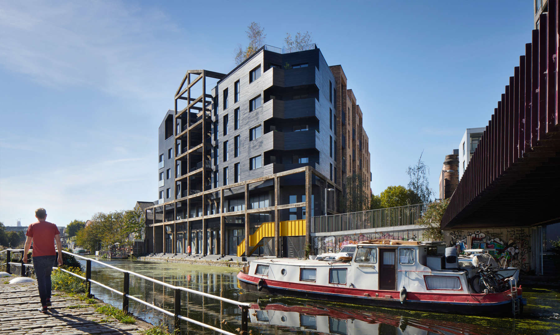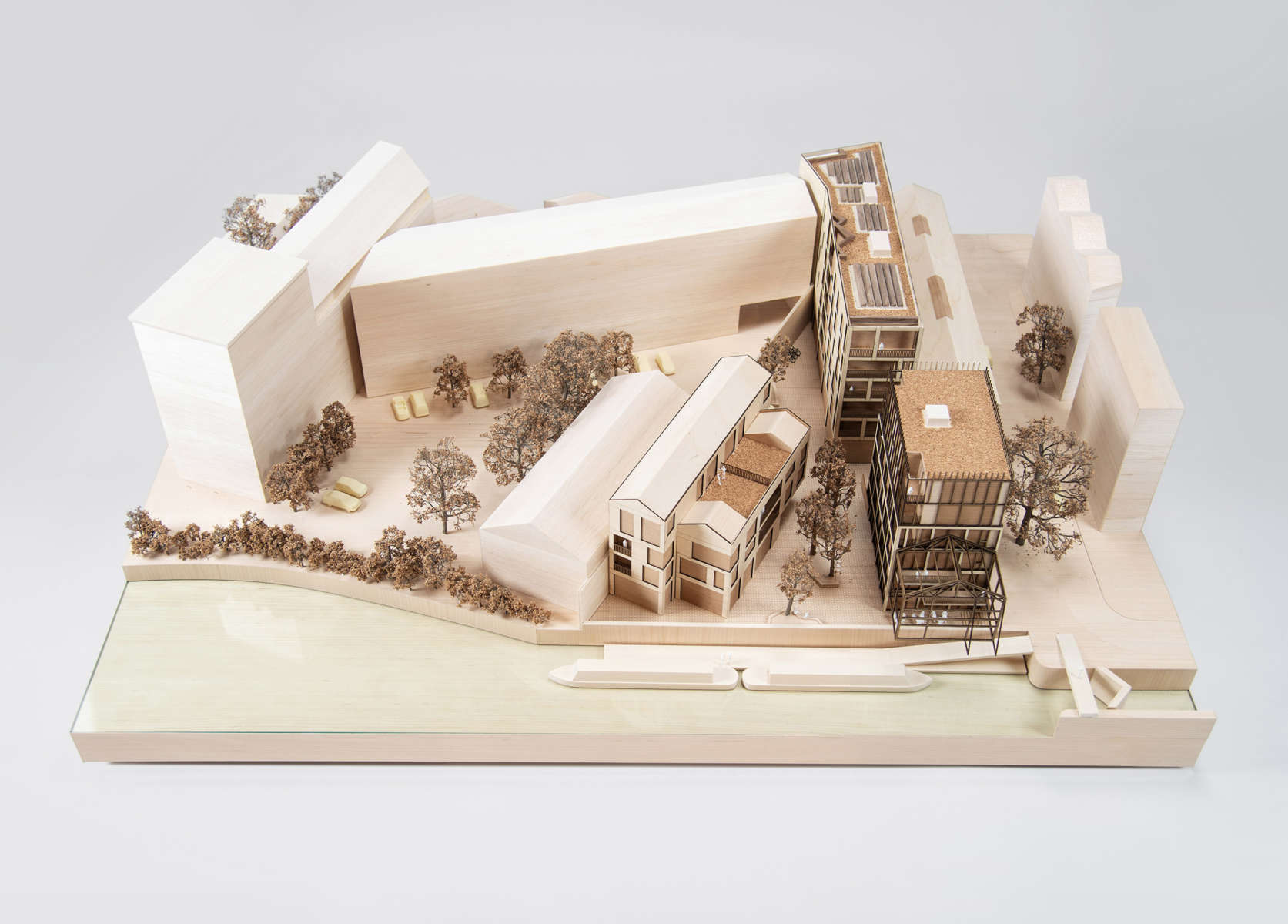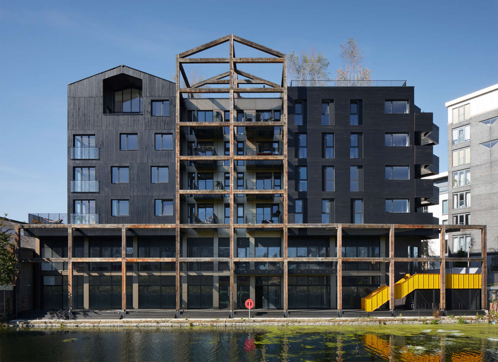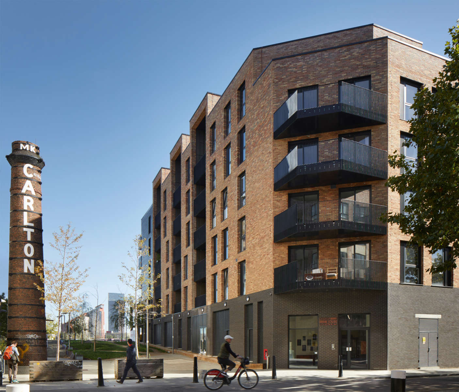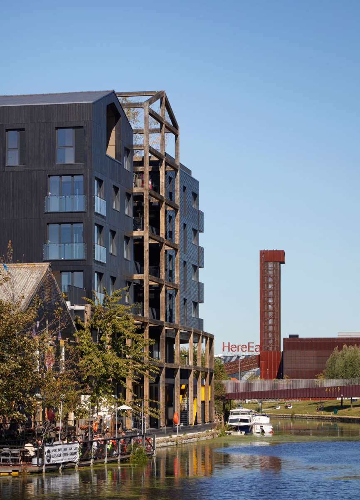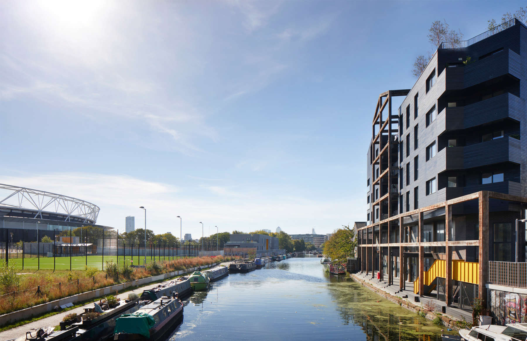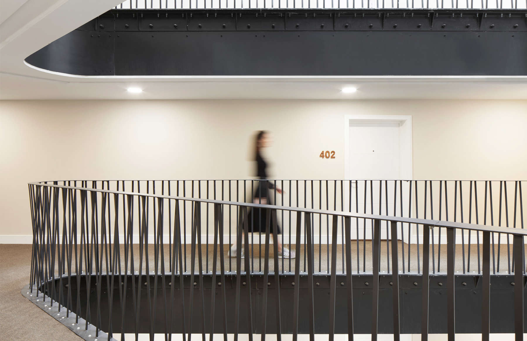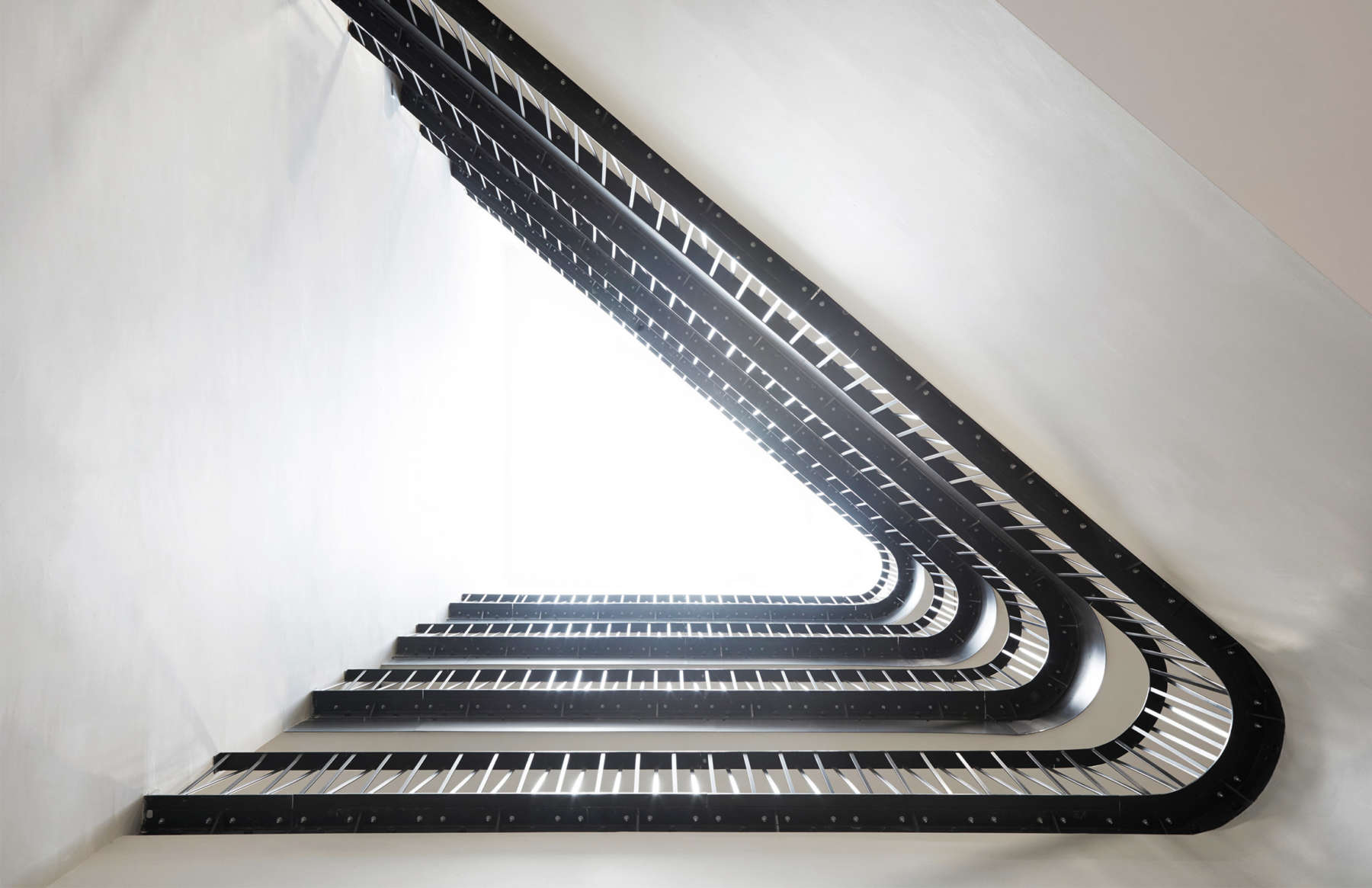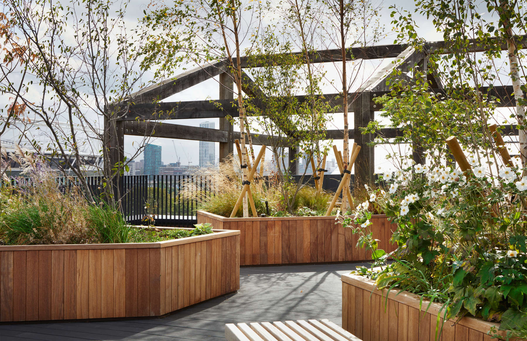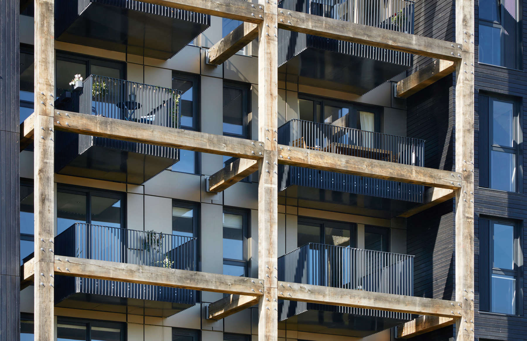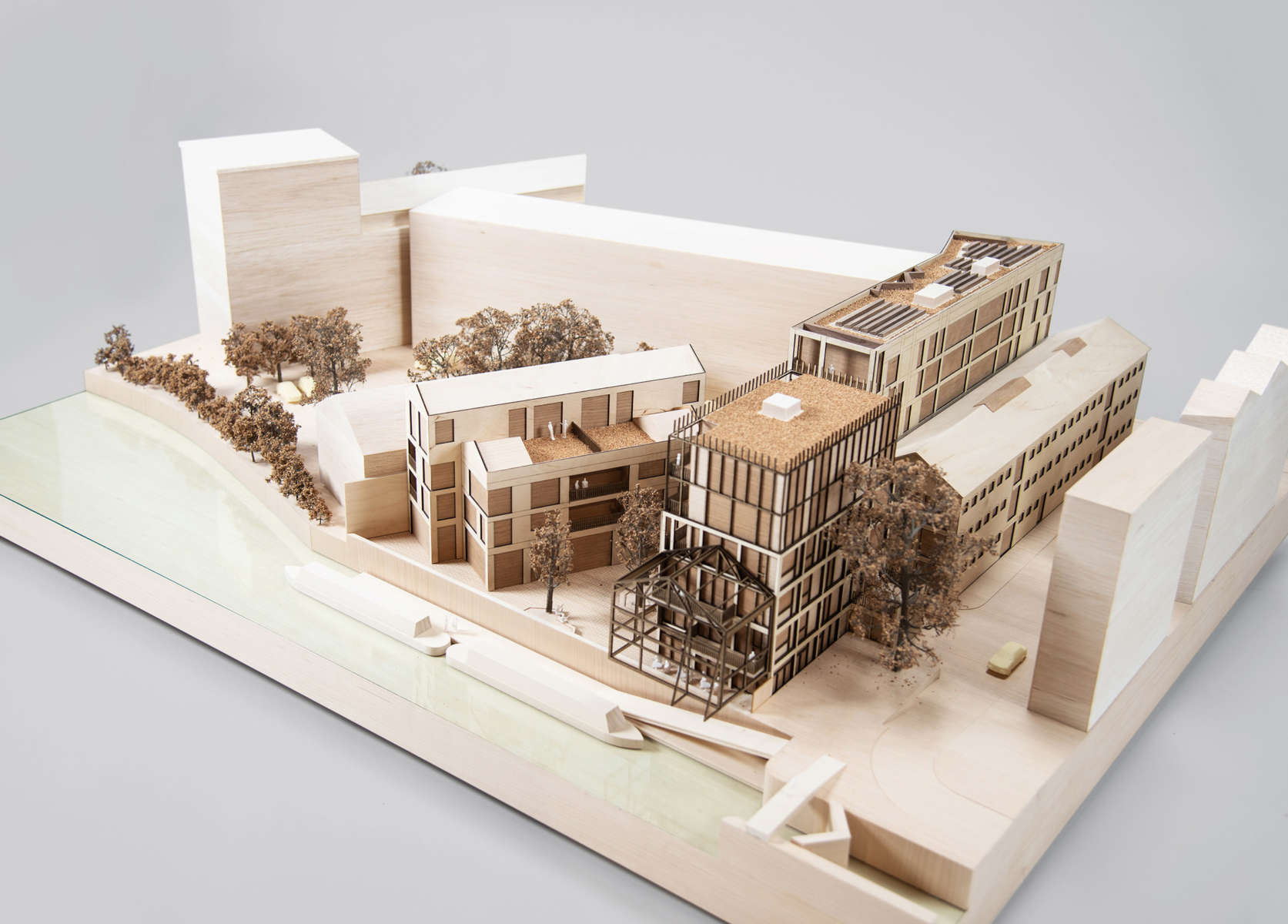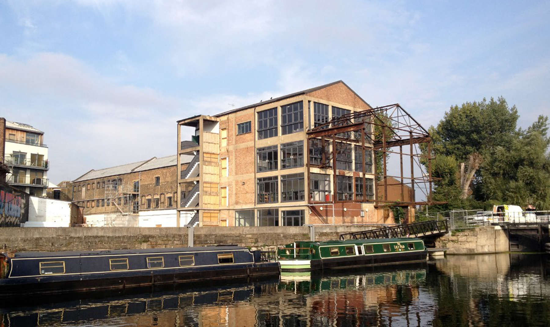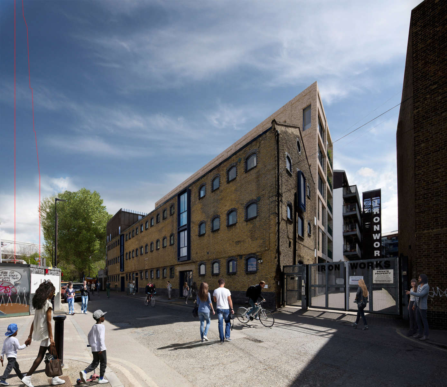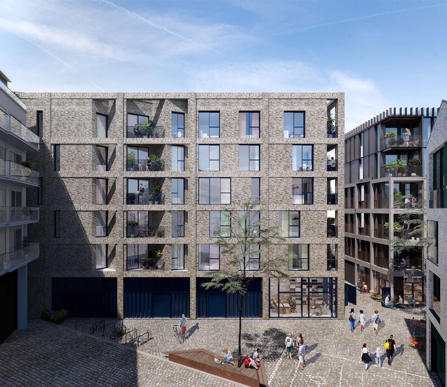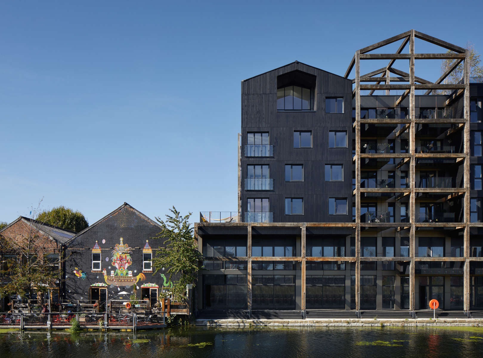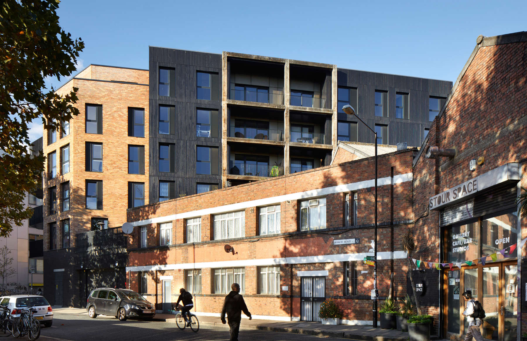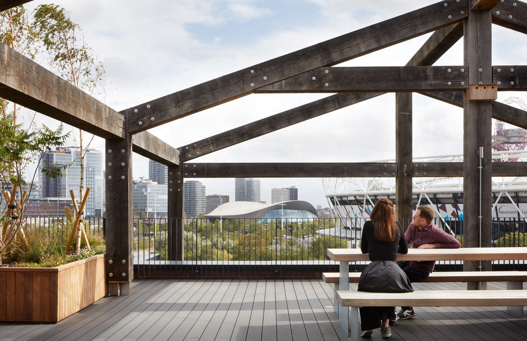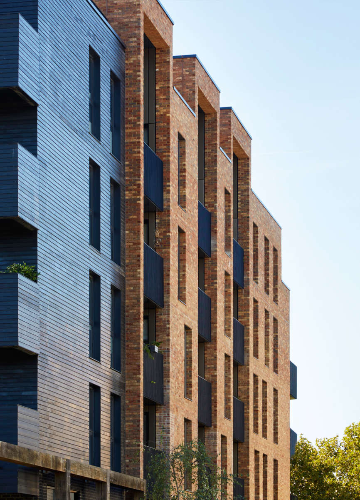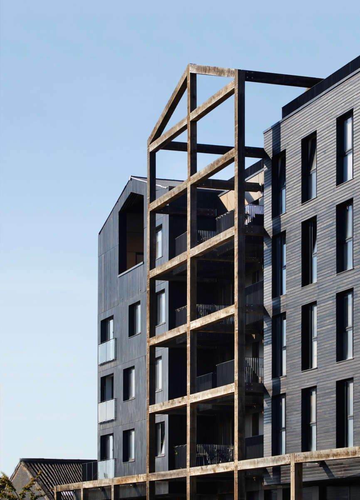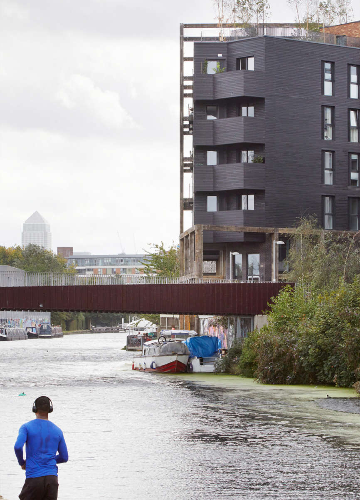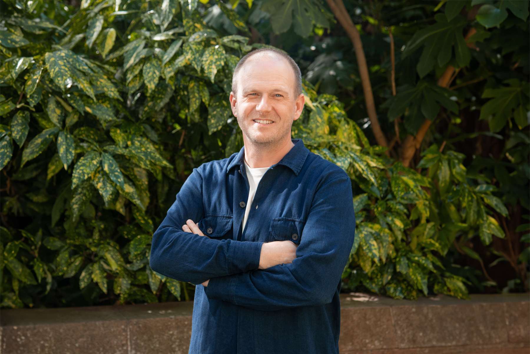Our approach has been to recognise the importance of the existing community of artists and makers, the built heritage and the history of light industry.
Show info
Our approach has been to recognise the importance of the existing community of artists and makers, the built heritage and the history of light industry.
Strategy
Fish Island on the edge of Hackney Wick is a place full of potential. It occupies a strategic position between established communities in Tower Hamlets and the biggest and most exciting urban regeneration project in Europe. We have been working with the developer Anderson Group on two canalside sites, Carpenters Wharf and Swan Wharf, both of which occupy key locations along the Lee Navigation Canal, known locally as the Hackney Cut. Carpenters Wharf is next to the bridge connecting Fish Island to the Olympic Park, and Swan Wharf is an important marker for those coming onto the island from the south.
Location:
Hackney Wick, London, UK
Client:
Anderson GroupRole:
Carpenters Wharf - Architect and Landscape Architect. Swan Wharf - Architect and Landscape Architect
Status:
Carpenters Wharf - Completed 2018. Swan Wharf - Under Construction
Collaborators:
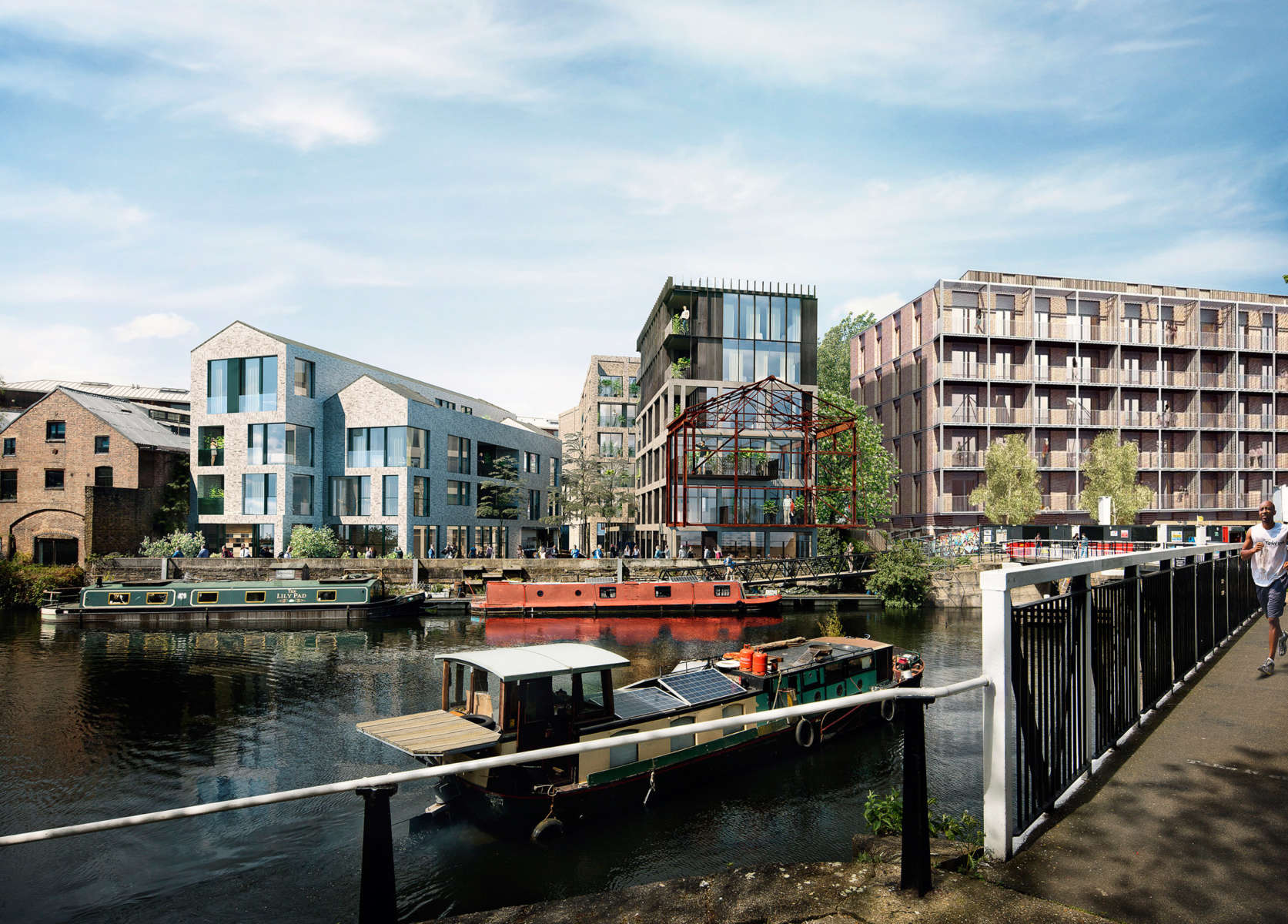
Swan Wharf - the set-back to the Warehouse Building and Courtyard Building are designed to maintain a consistent scale and form with the neighbouring schemes, including Bream Street, a residential-led development by AHMM which is nearing completion (seen to the right of Swan Wharf in the image above)
Key Project Contacts
