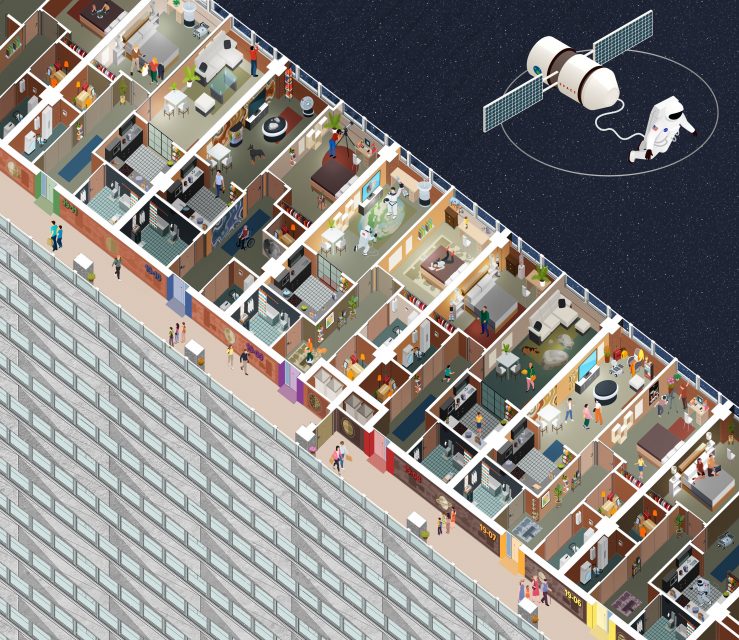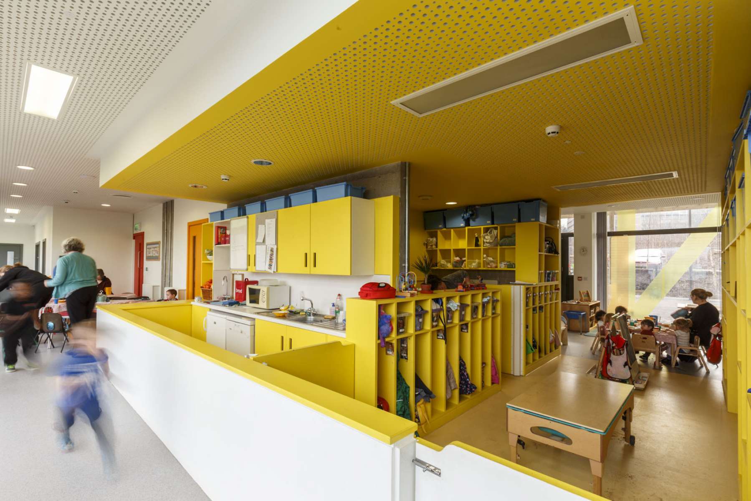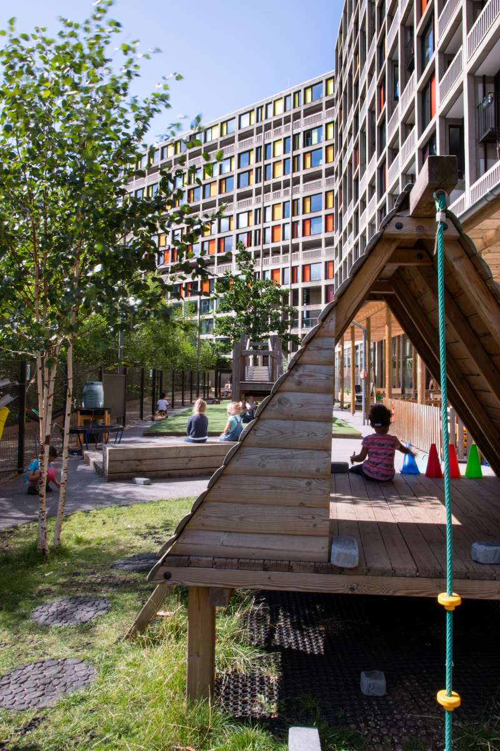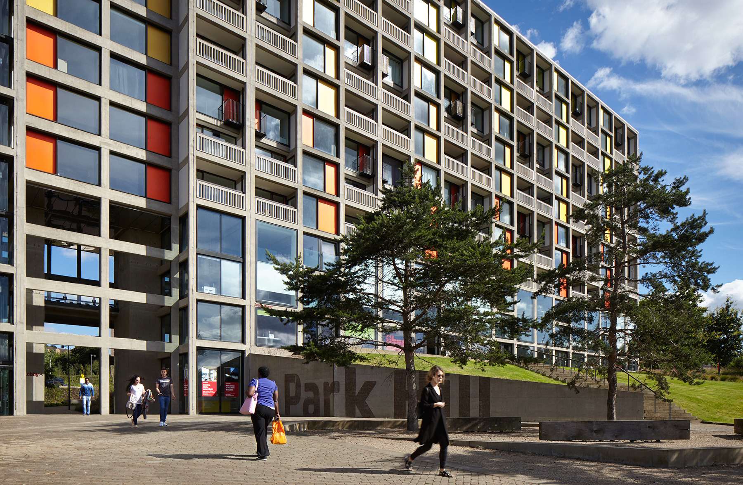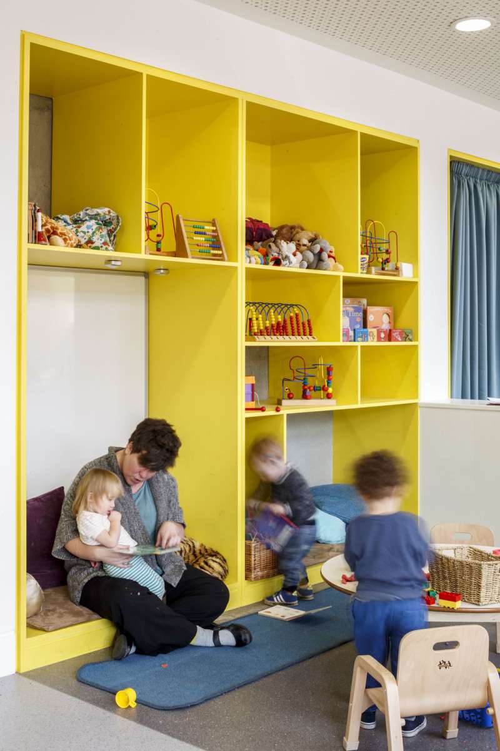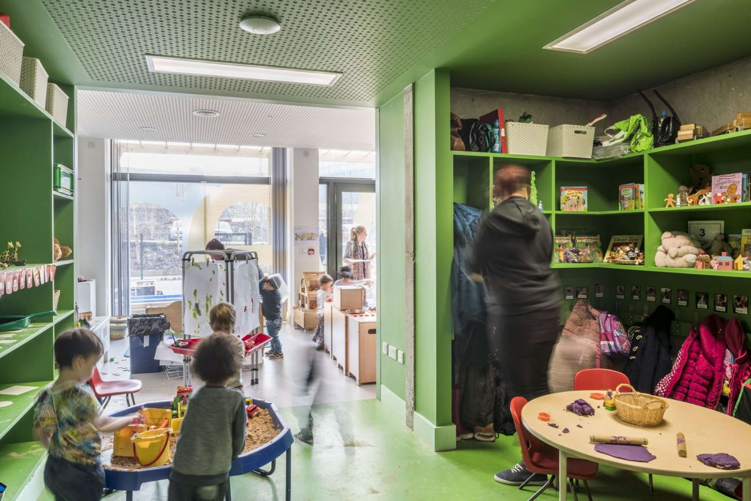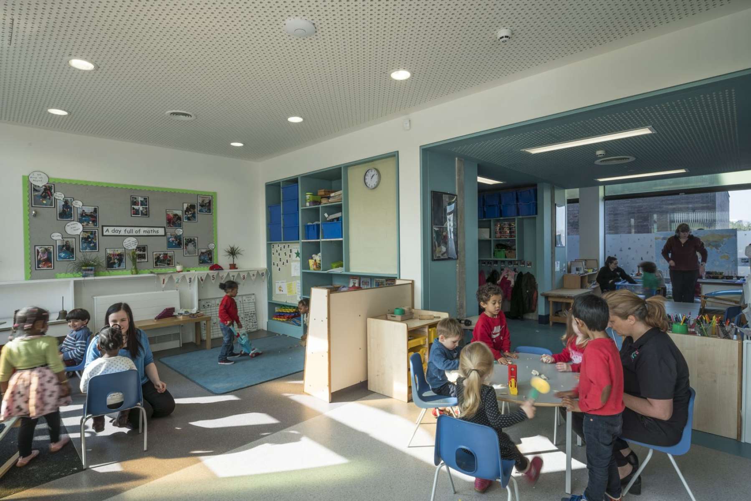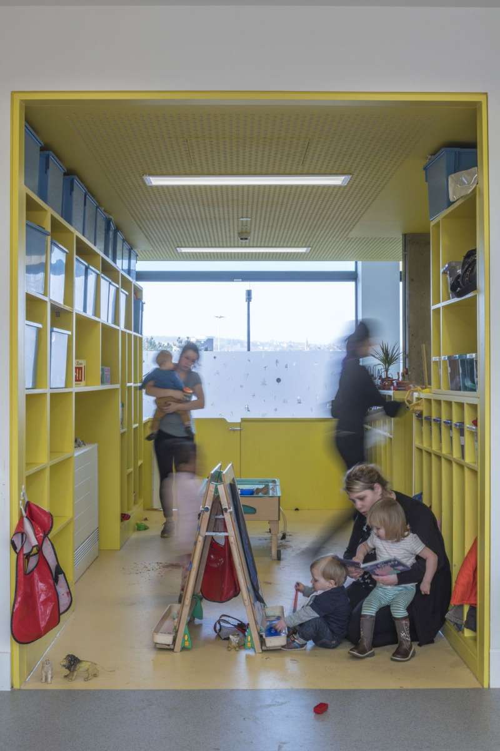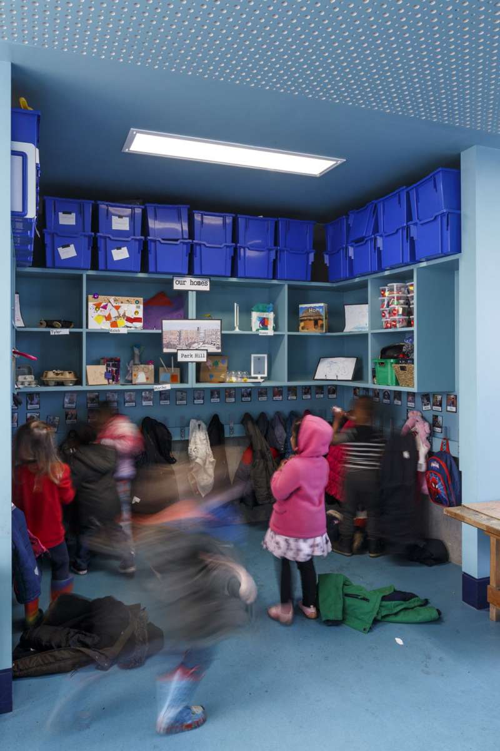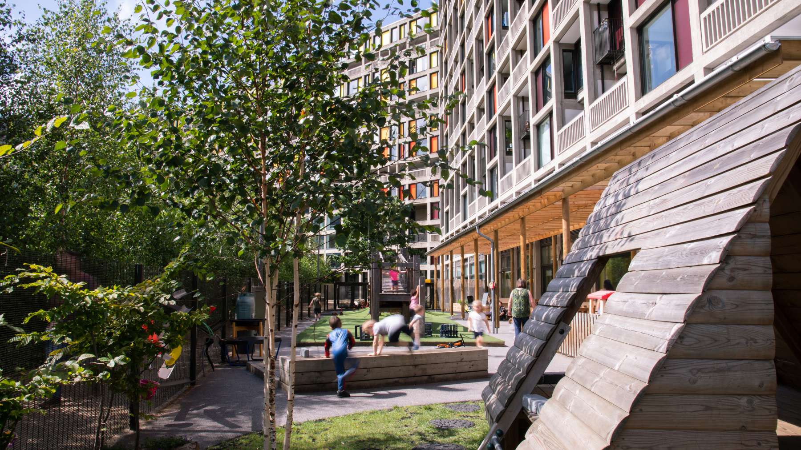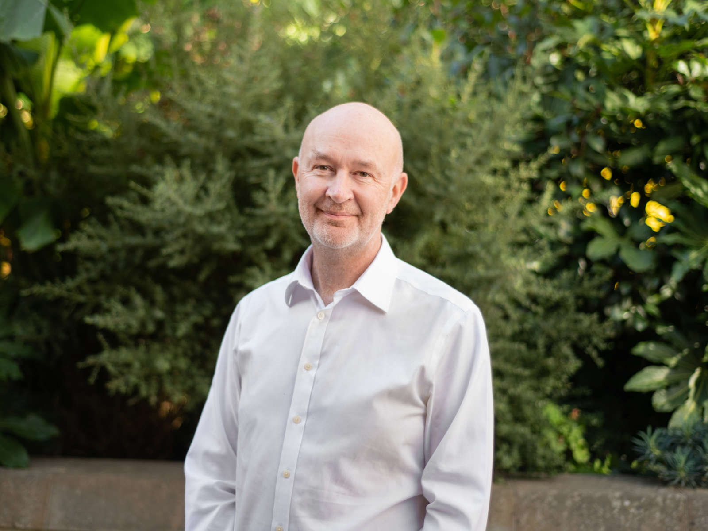Grace Owen Nursery represents a bold and thoughtful reinvention of an early years learning space, seamlessly embedded within the iconic brutalist architecture of Park Hill, Sheffield.
Show info
Grace Owen Nursery represents a bold and thoughtful reinvention of an early years learning space, seamlessly embedded within the iconic brutalist architecture of Park Hill, Sheffield.
Commissioned by Urban Splash in collaboration with Sheffield City Council’s Education and Children’s Services Directorate, the project was delivered by Studio Egret West and set out to create an inspiring, contemporary nursery for 74 children aged 6 months to 5 years. Located in the newly refurbished Grade II* listed North Block, the nursery honours its historic context while delivering a vibrant, functional space designed to support growth, play, and learning.
Location:
Sheffield
Client:
Urban SplashSheffield City Council
Role:
Architect, Interior Designer
Awards
Year
Category
Award
Status
Key Project Contact
