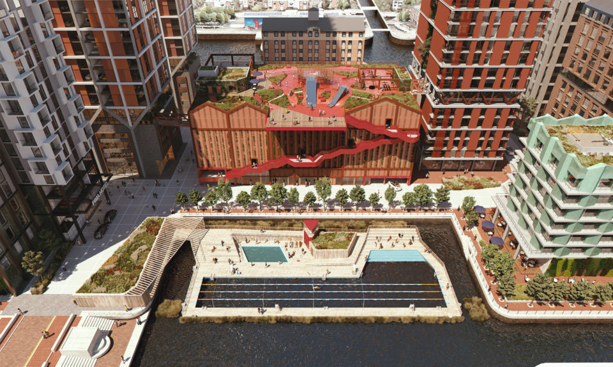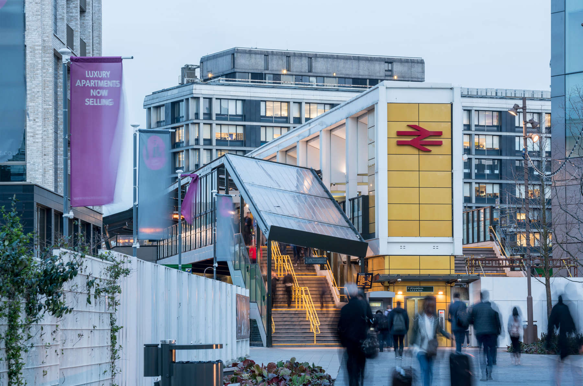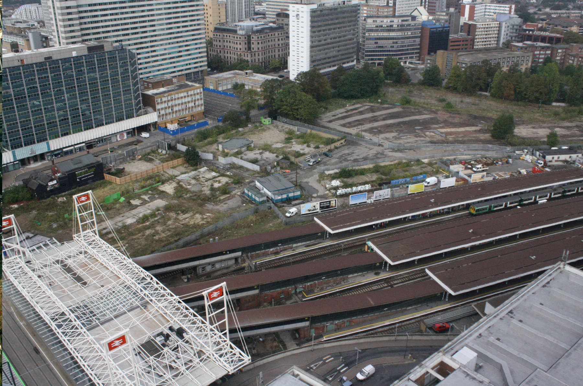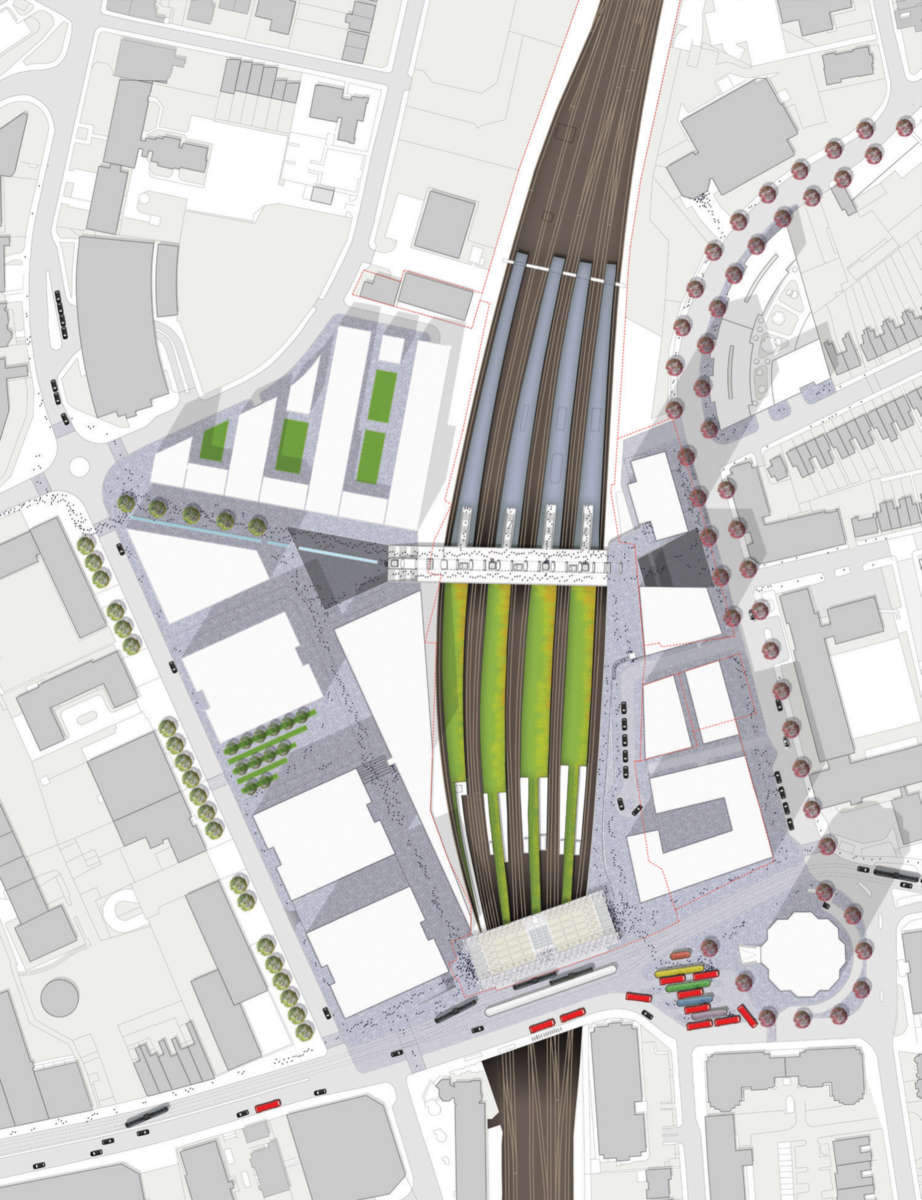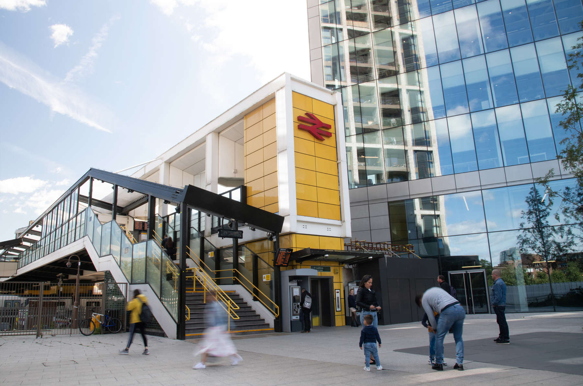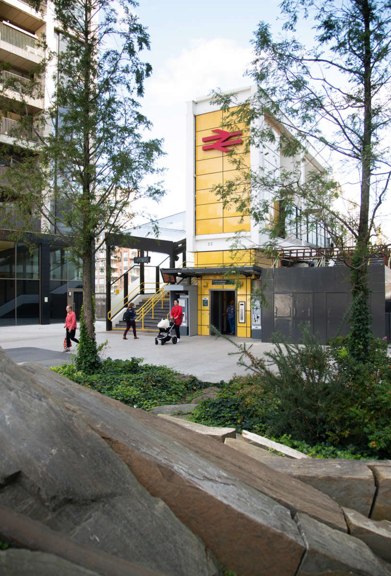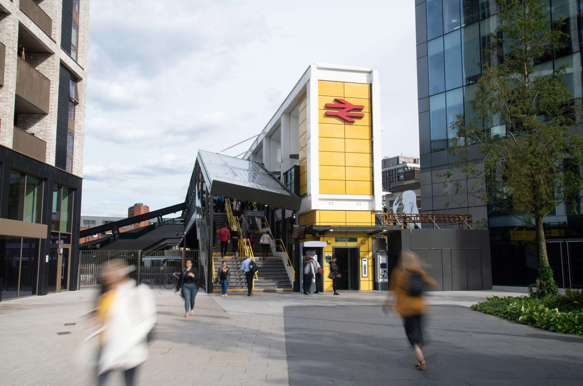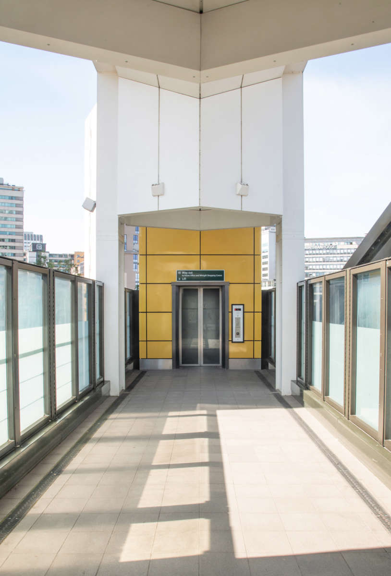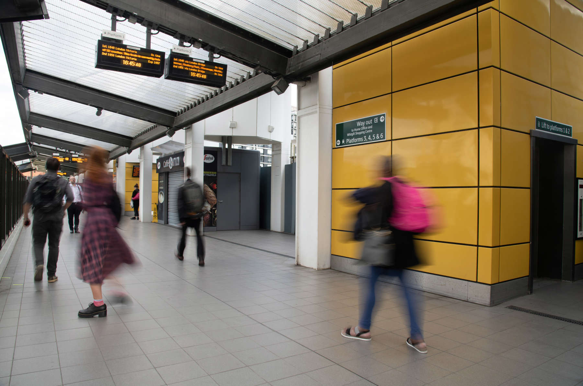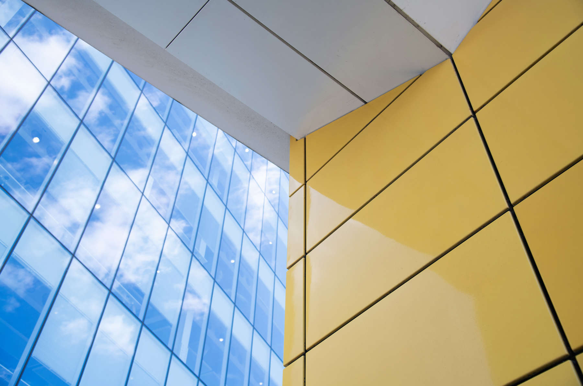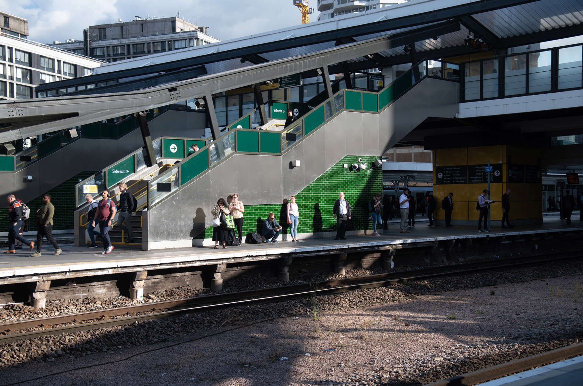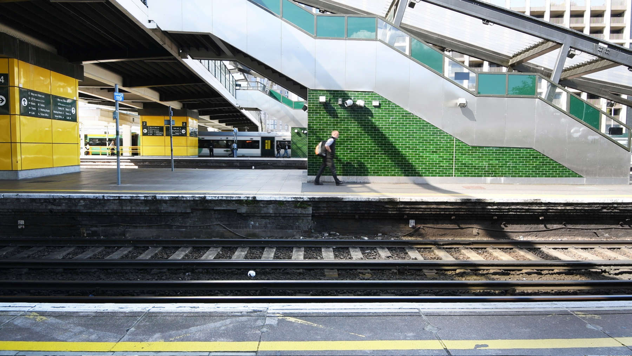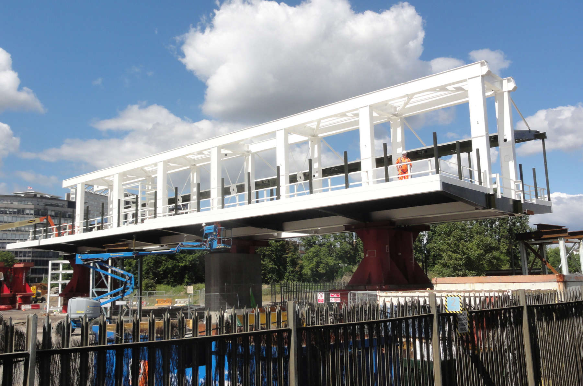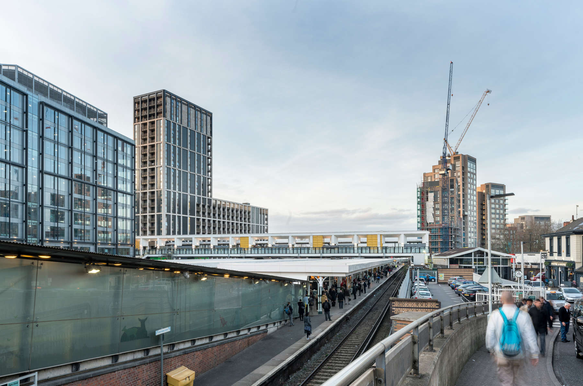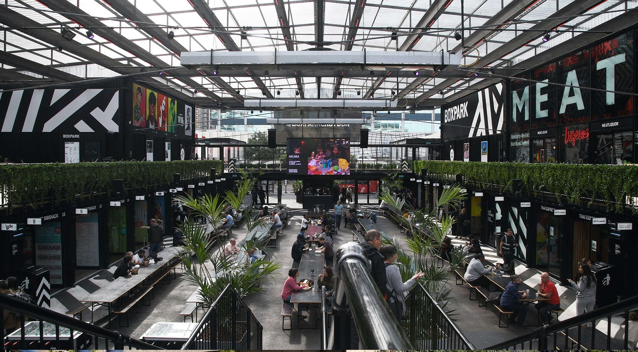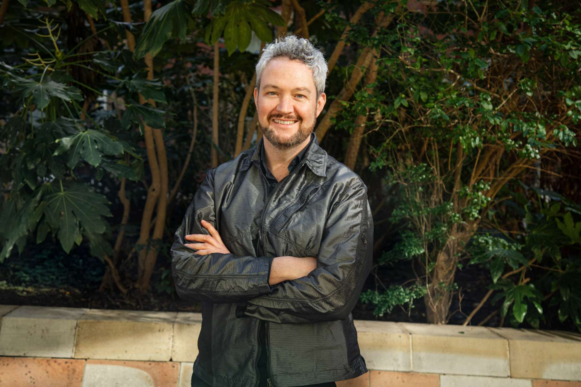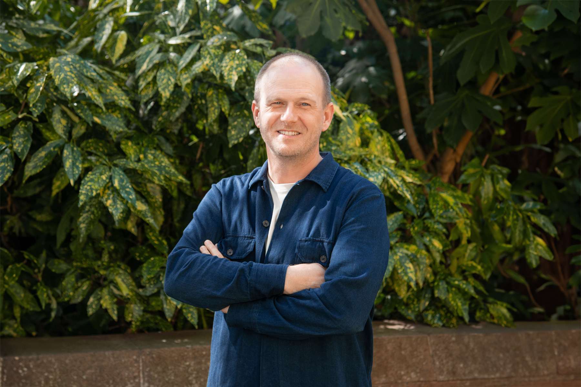Our work at East Croydon demonstrates the importance of gluing a project into a bigger picture, zooming out before zooming in, to establish the investment that would make the biggest difference.
Show info
Our work at East Croydon demonstrates the importance of gluing a project into a bigger picture, zooming out before zooming in, to establish the investment that would make the biggest difference.
Strategy
This was our opportunity to make the station – the seventh busiest in the UK – and the area around it into a well-connected and well-considered new neighbourhood. After formulating a masterplan, we were commissioned by the London Borough of Croydon, alongside Hawkins/Brown, to design a new station bridge. We’d explored the feasibility of building a station concourse on a raft over the railway lines, allowing for extra track capacity and the introduction of two more platforms, but it was our plan for an east-west bridge that proved to be the perfect answer.
Location:
London, UK
Client:
London Borough of CroydonRole:
Urban Designer and Architect
Status:
Completed 2014
Collaborators:
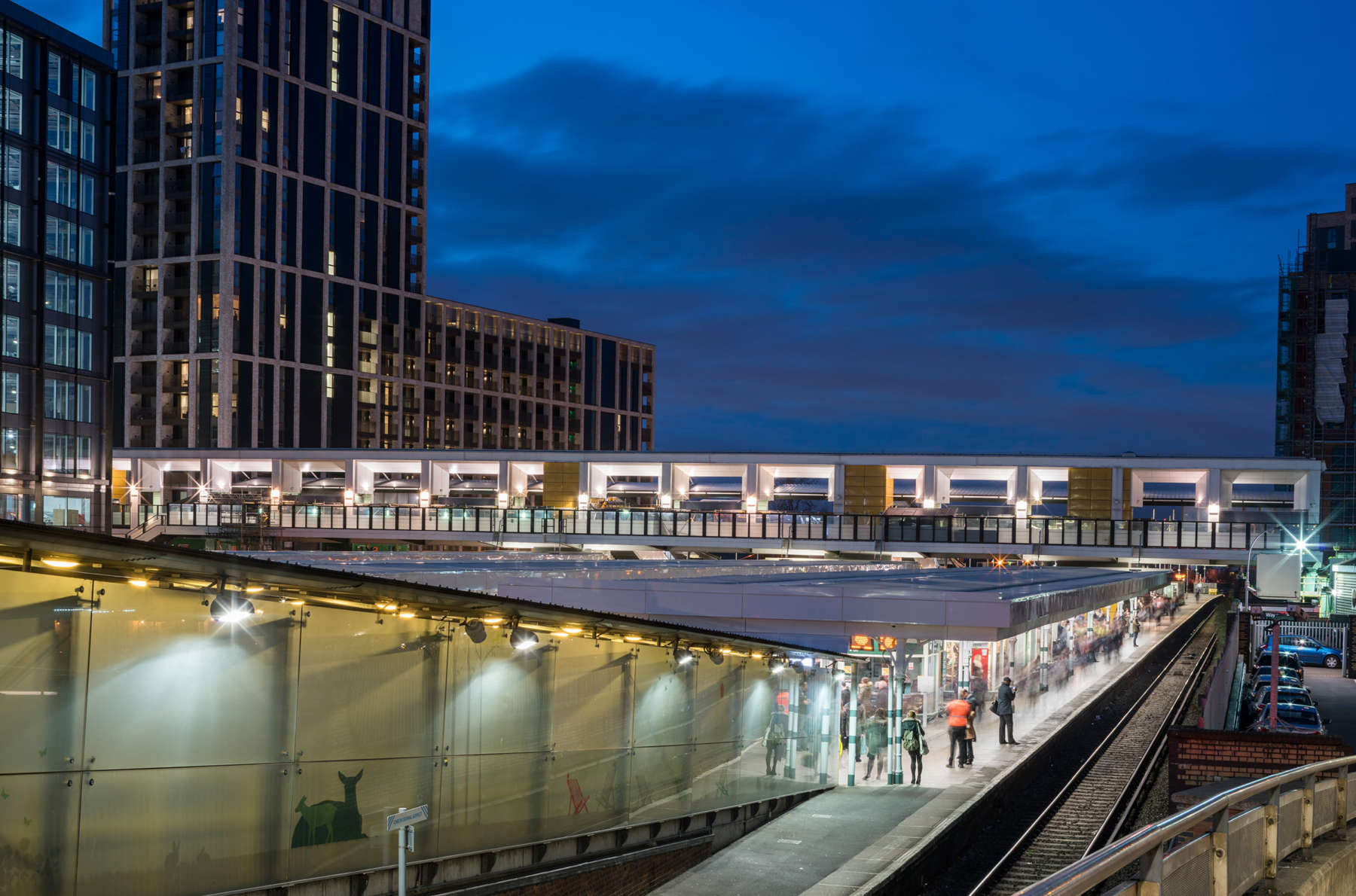
Key Project Contacts
