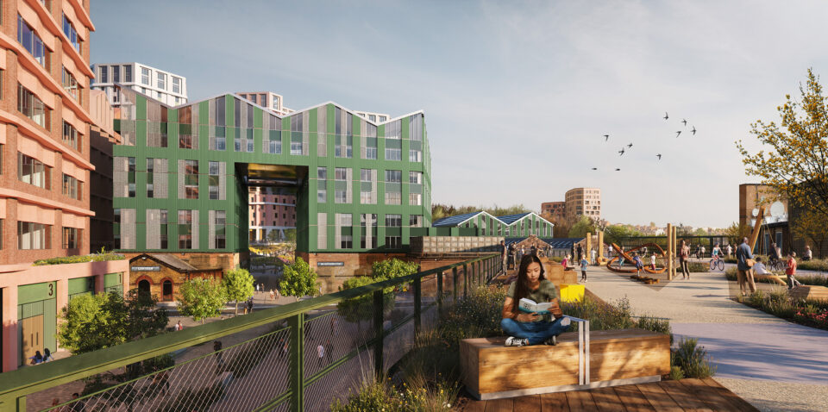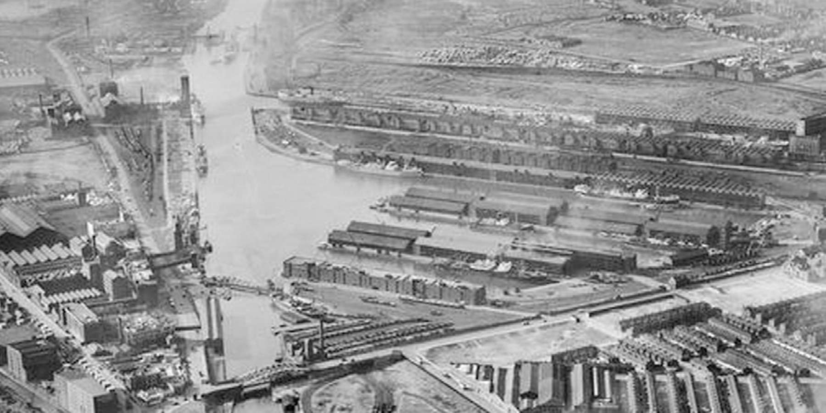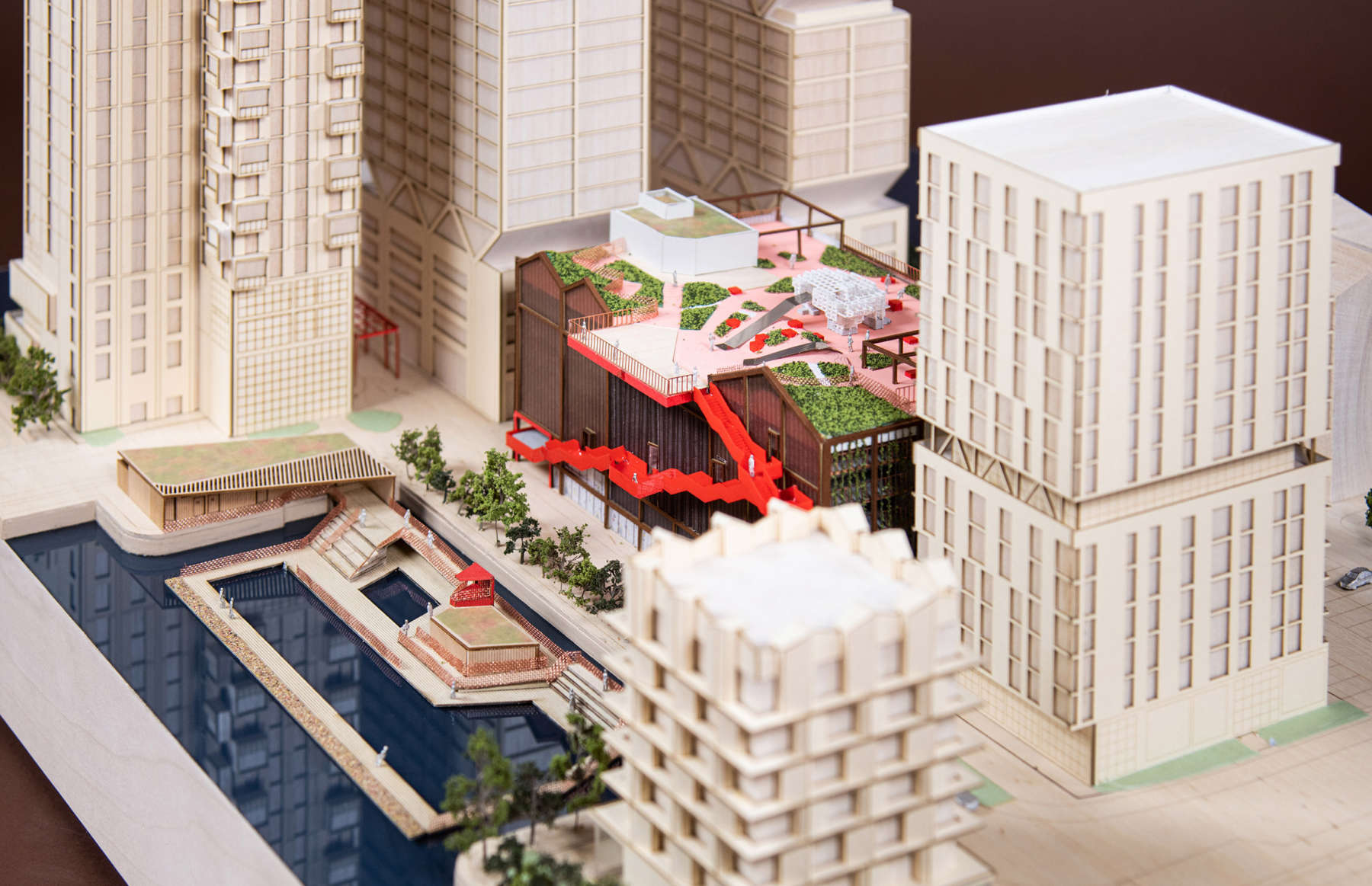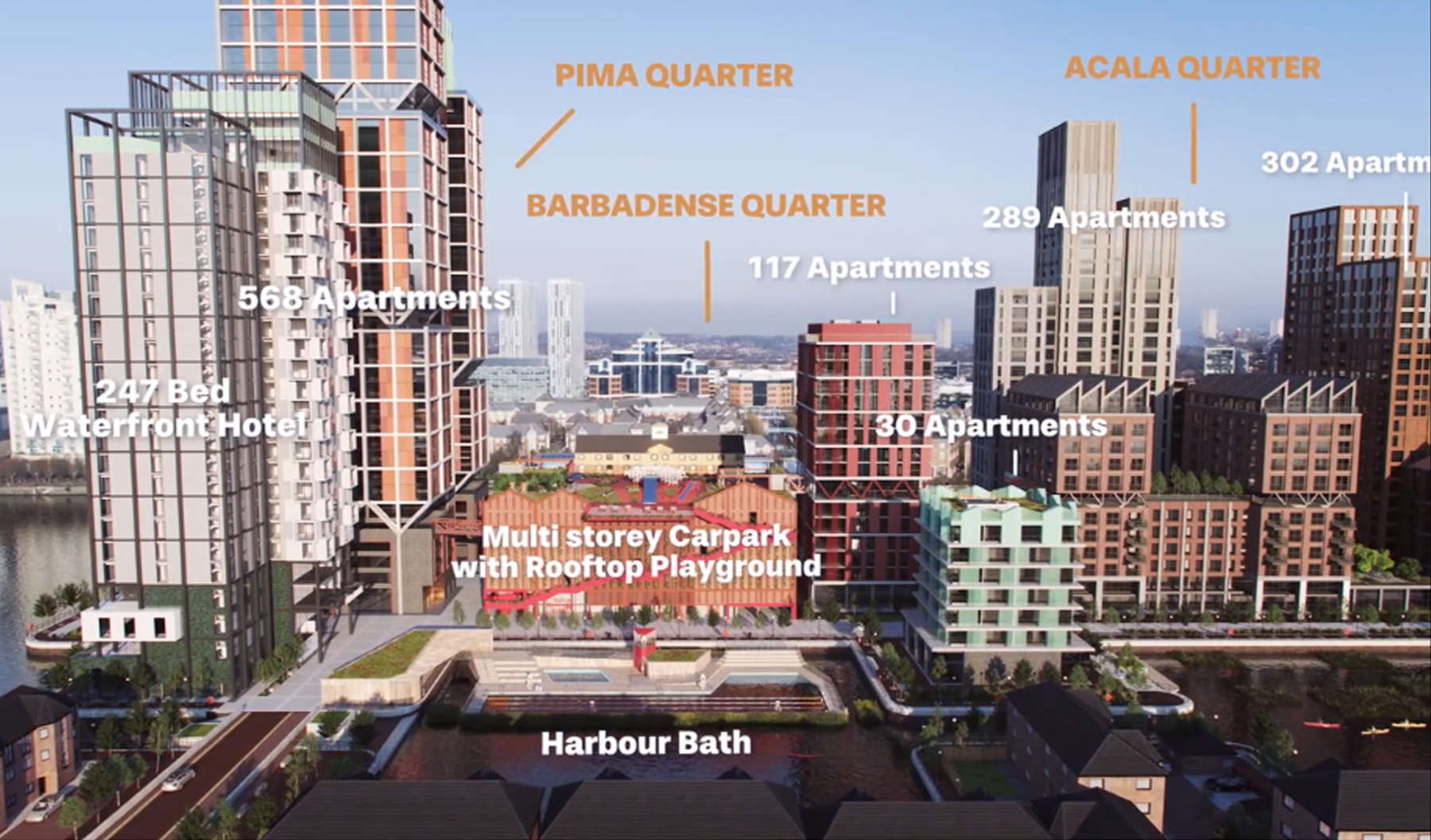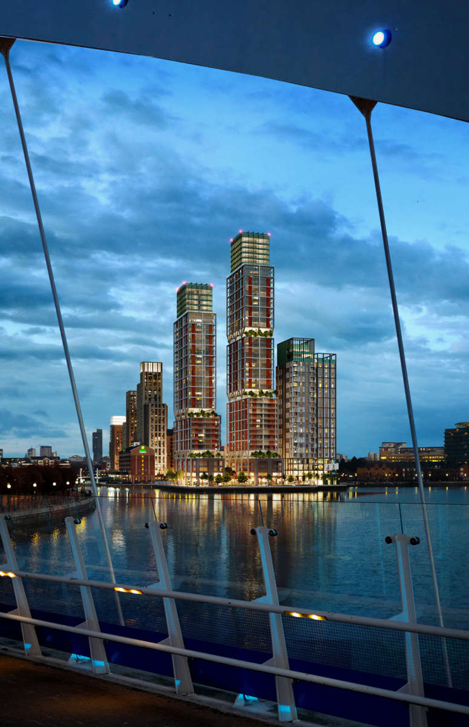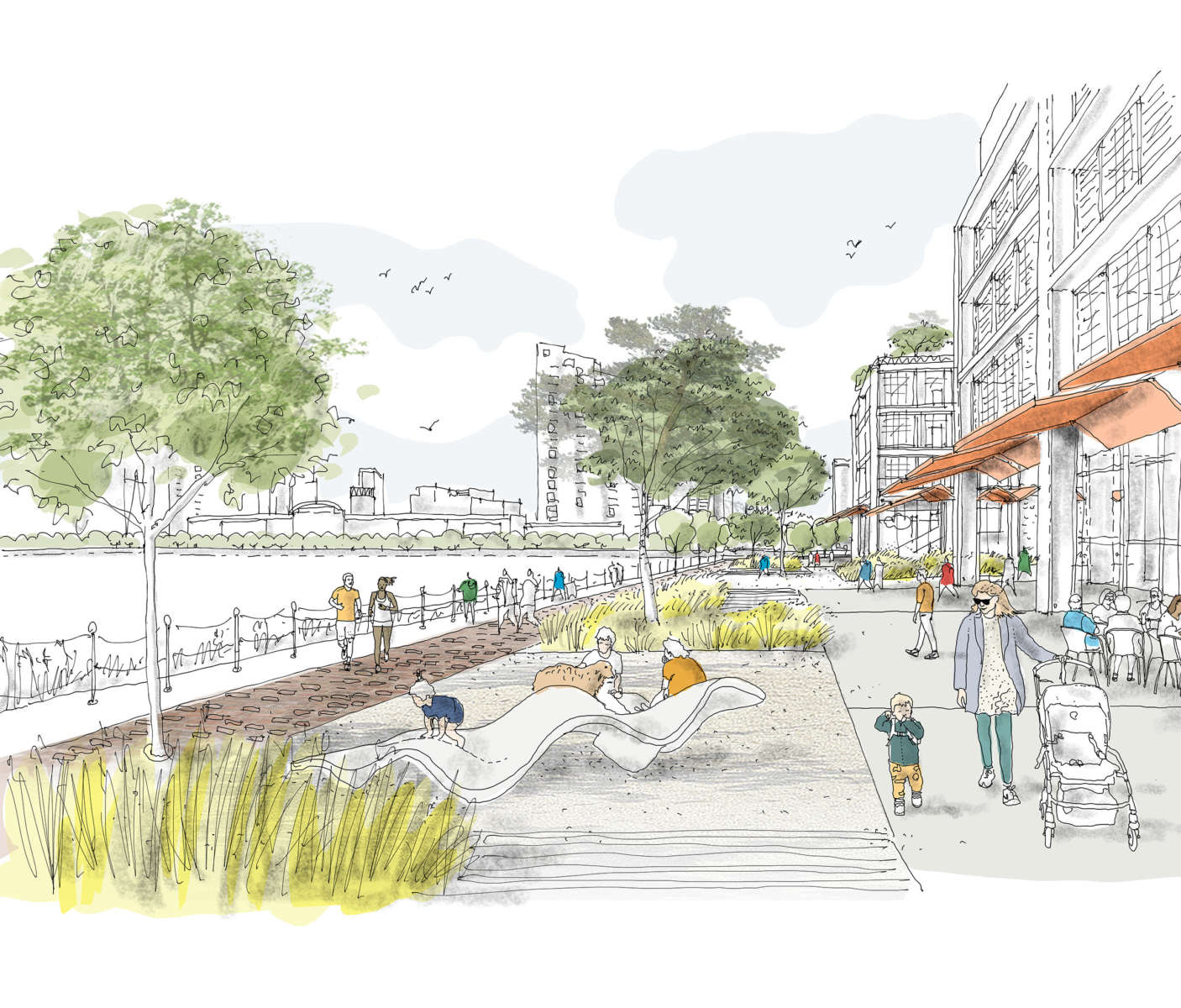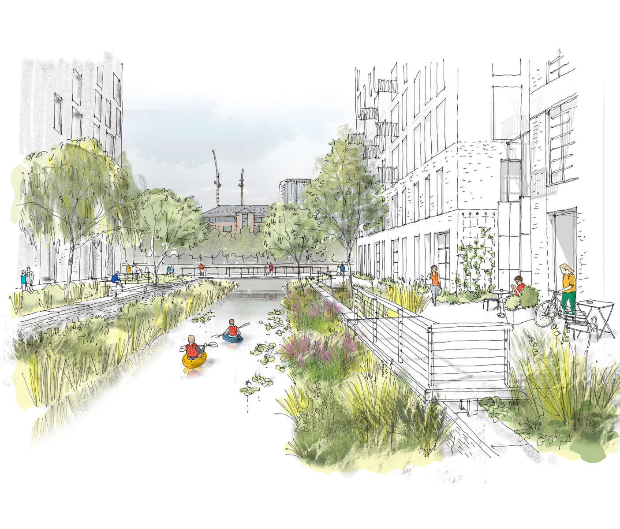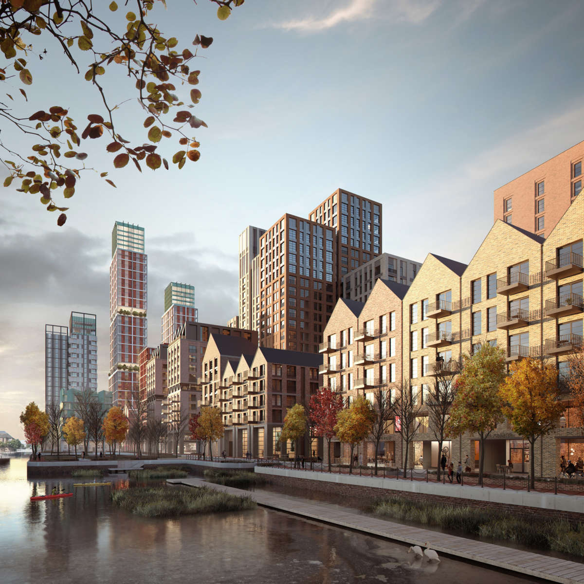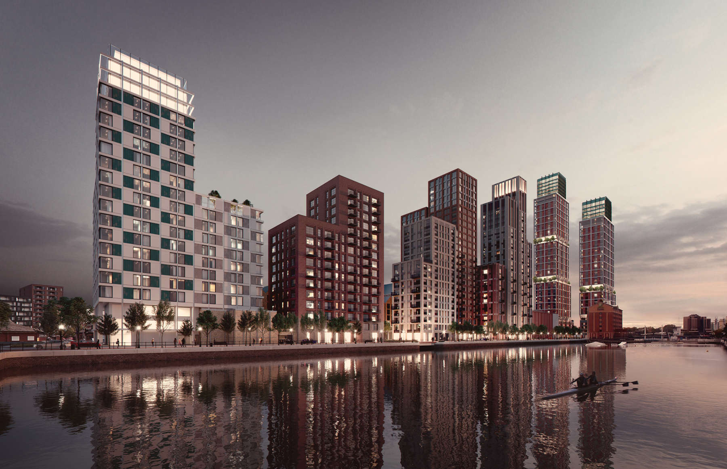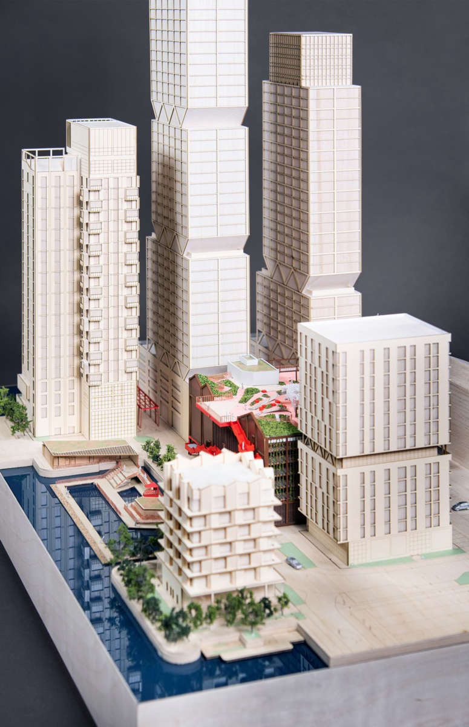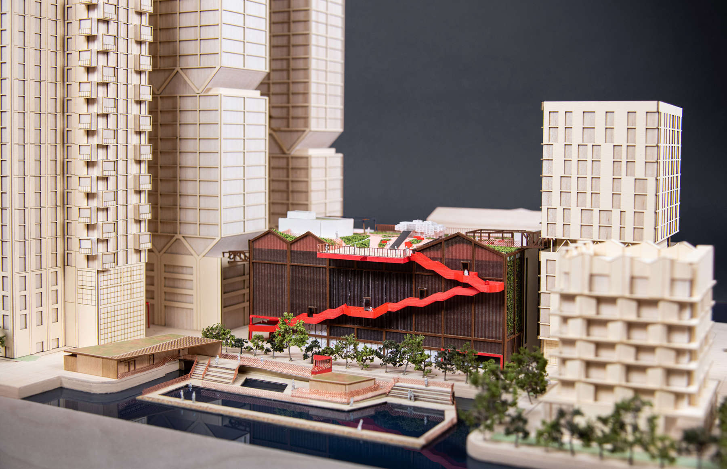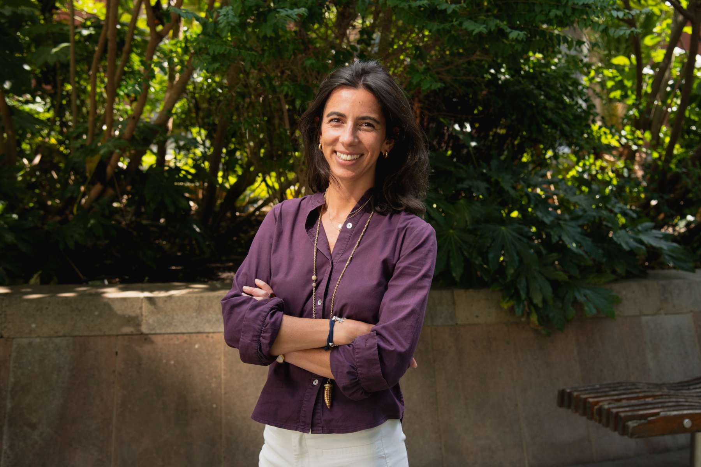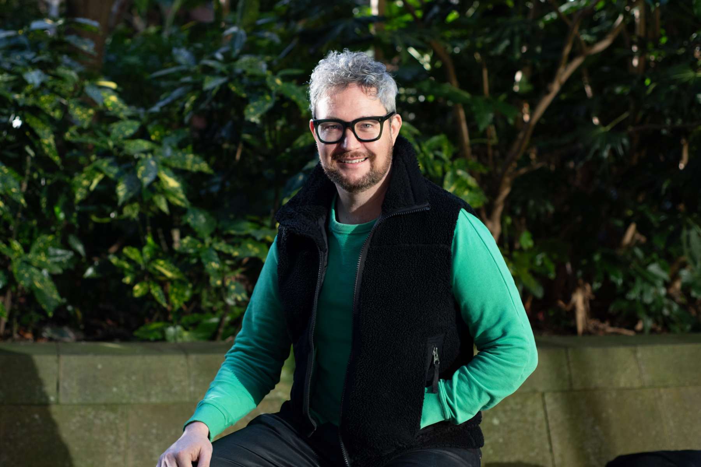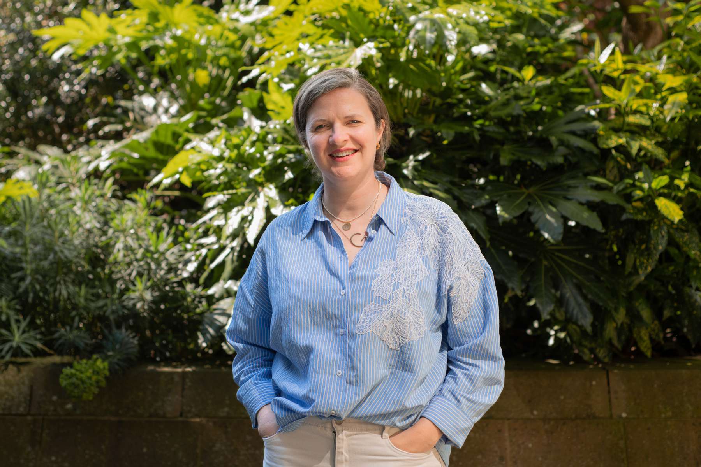Cotton Quay is set to bolster Salford's thriving visitor economy and deliver much-needed new homes in a sustainable and accessible location.
Show info
Cotton Quay is set to bolster Salford's thriving visitor economy and deliver much-needed new homes in a sustainable and accessible location.
Strategy
When Salford Quays was constructed more than 100 years ago, it was one of the largest infrastructure projects ever built in England and provided a new way to bring the ships full of cotton directly into Manchester city centre. Today, the vast majority of the site is used as surface car parking or is not used at all.
Location:
Salford, UK
Client:
RoyaltonFrogmore
Role:
Urban Designer, Architect and Landscape Architect
Status:
Hybrid Planning Application Consented
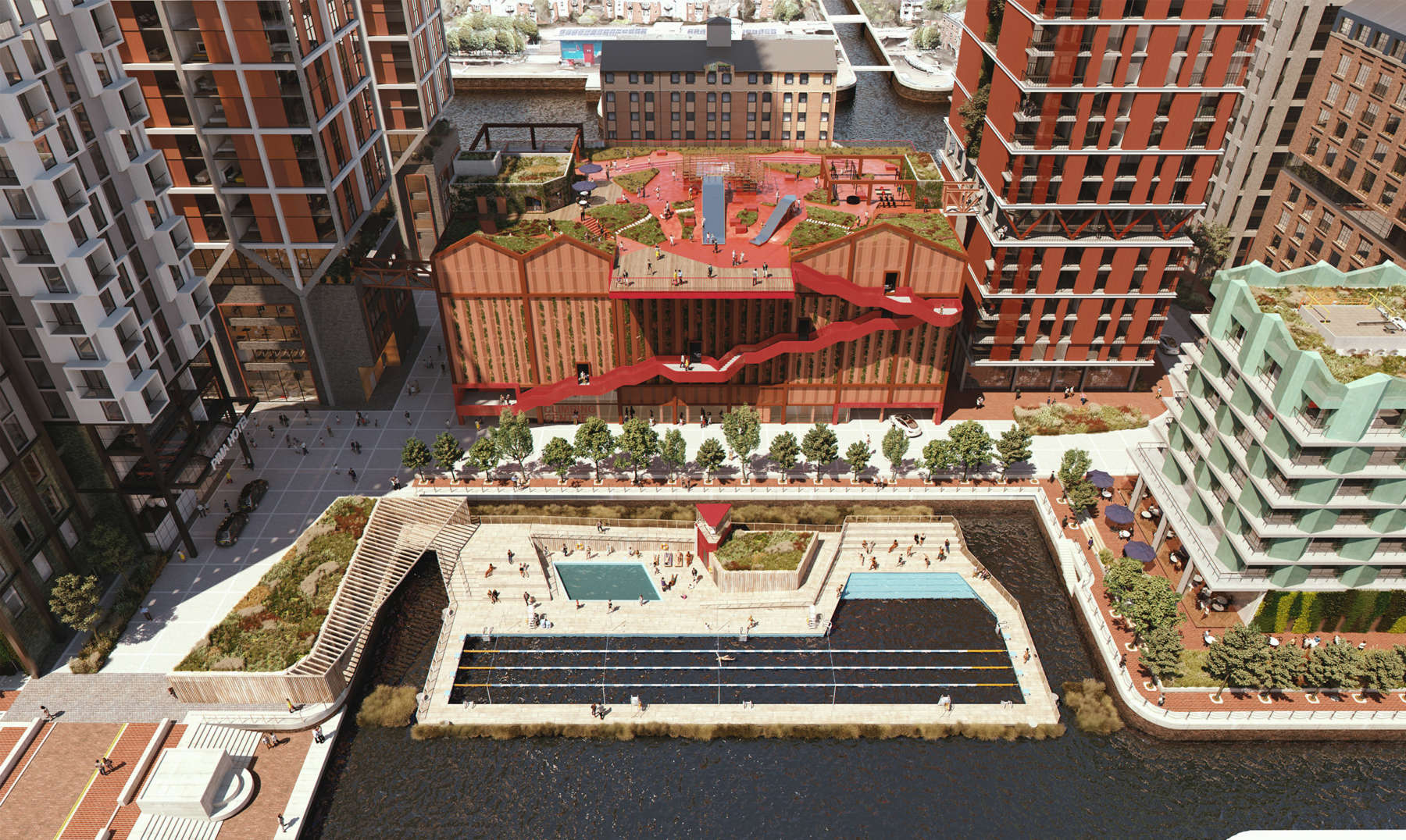
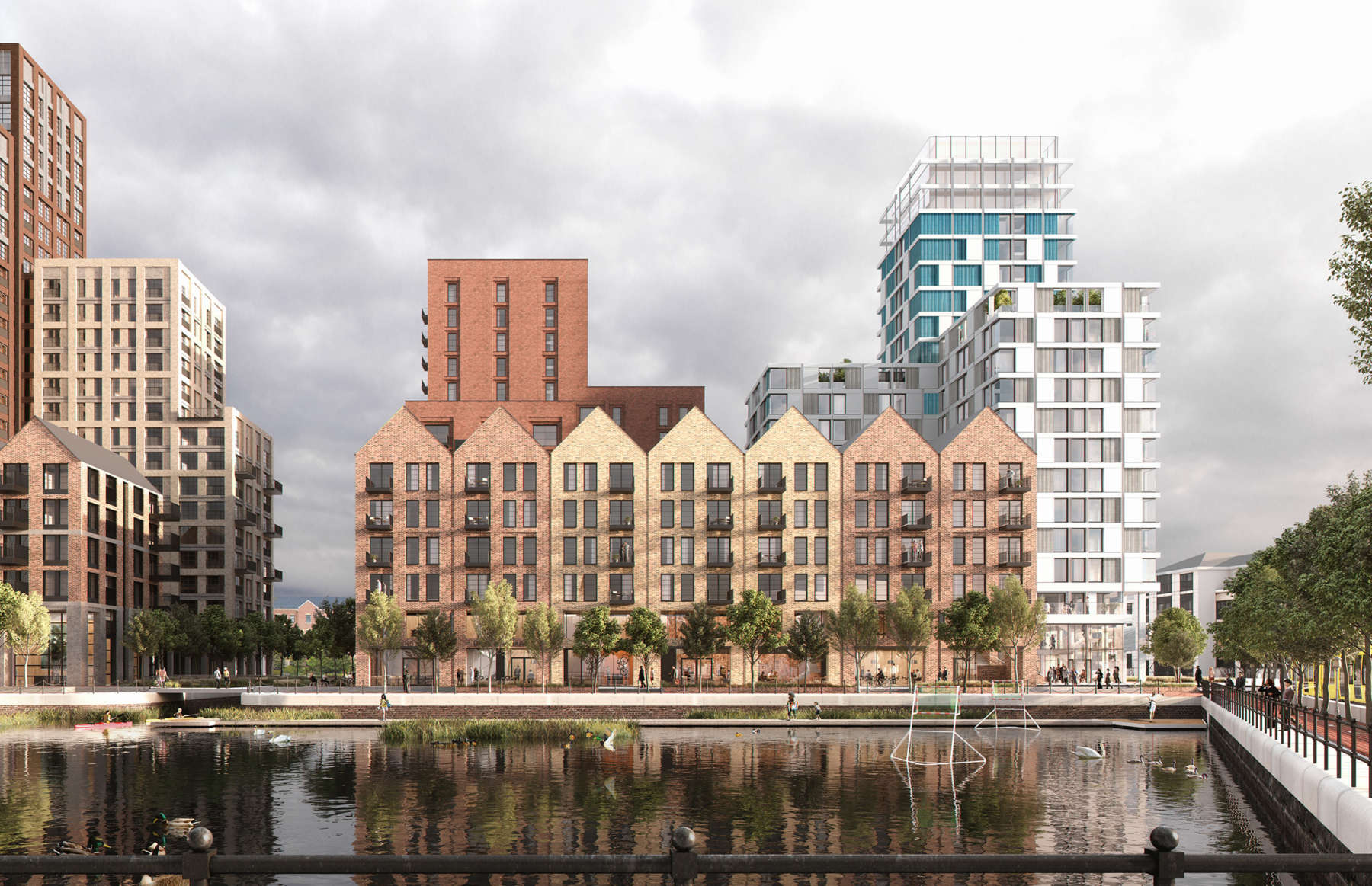
Key Project Contacts
