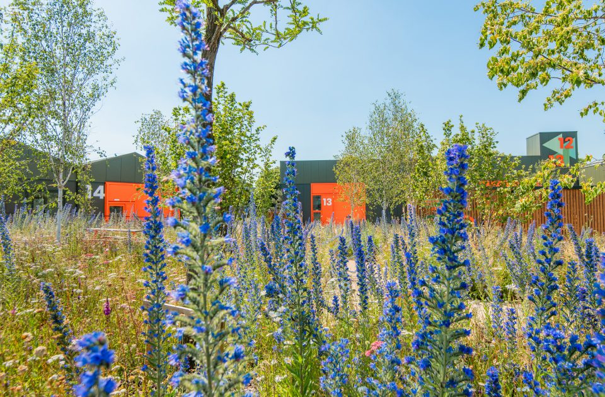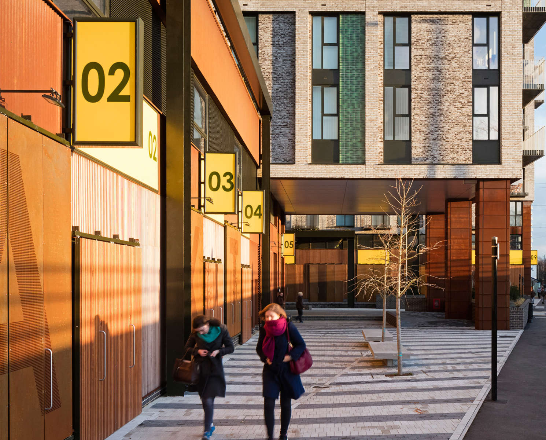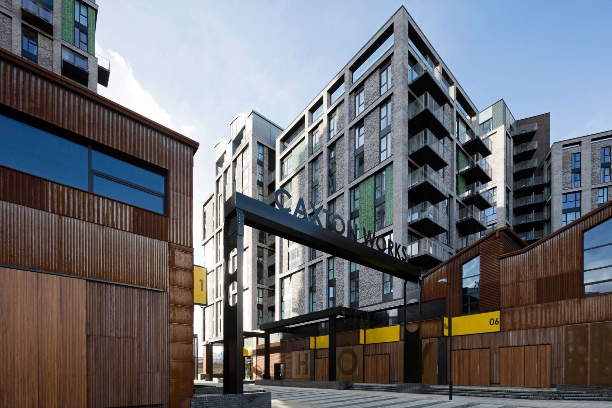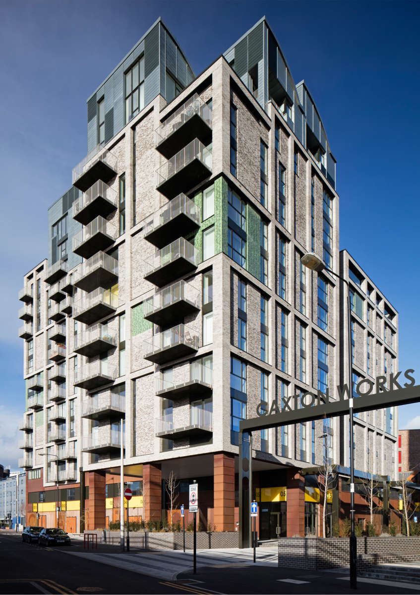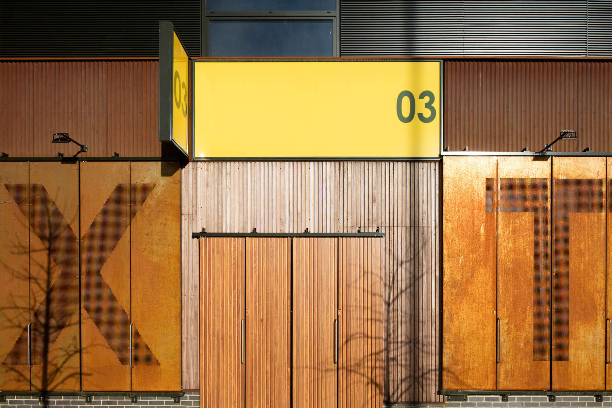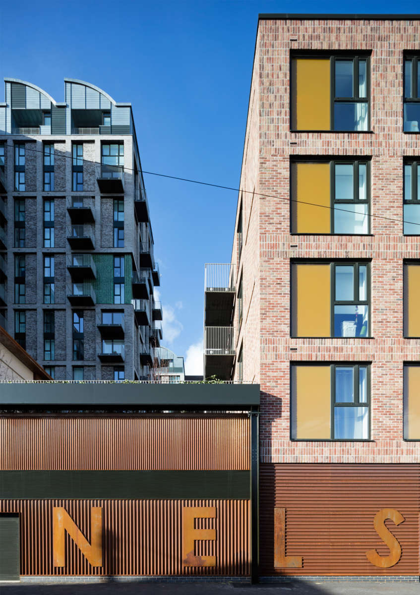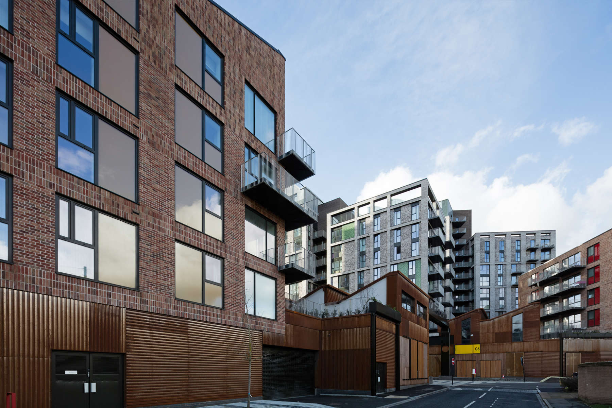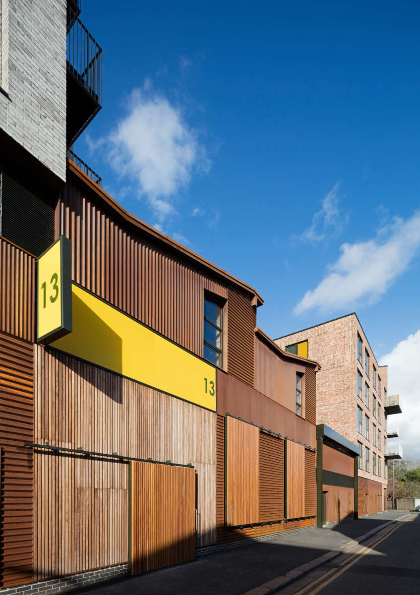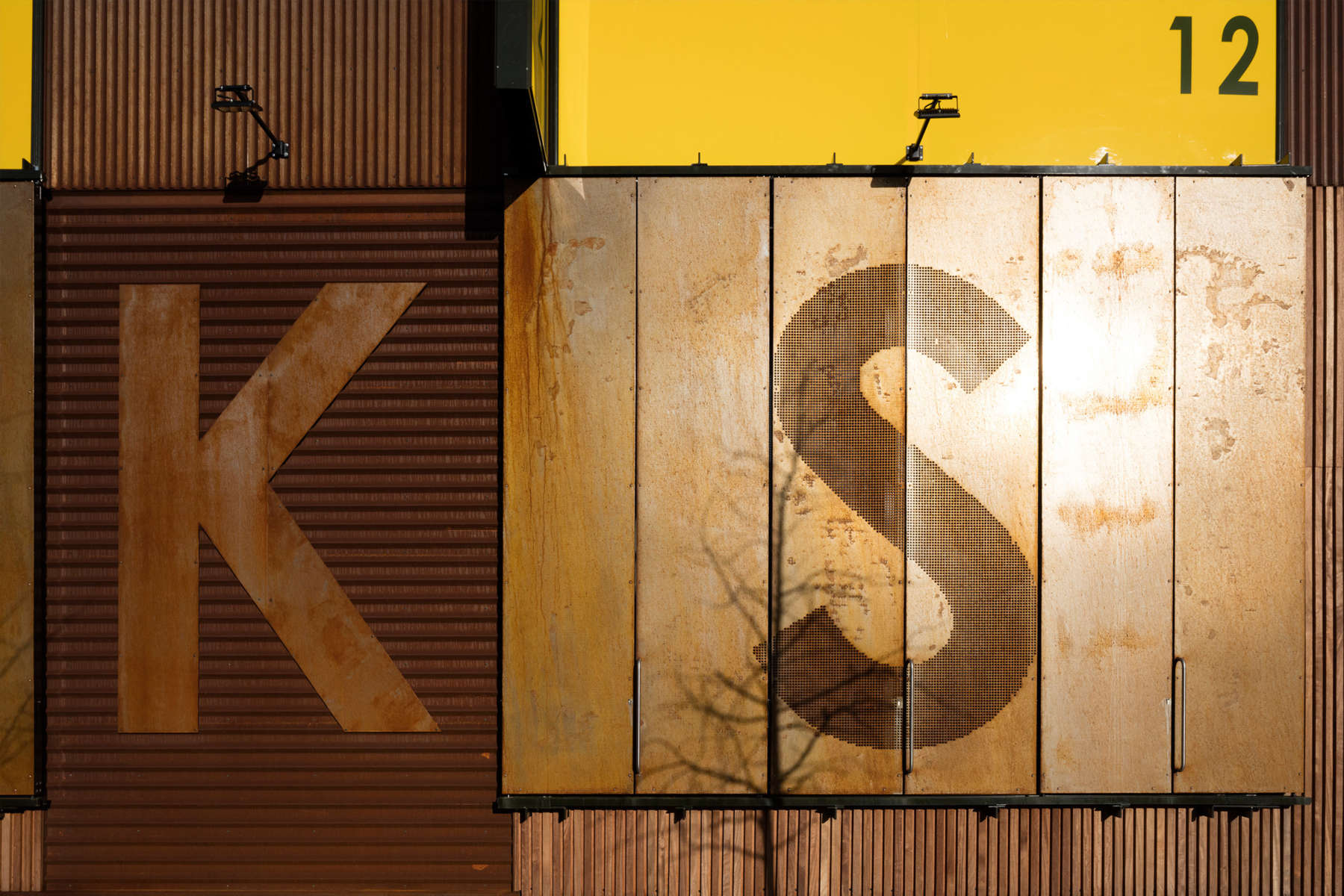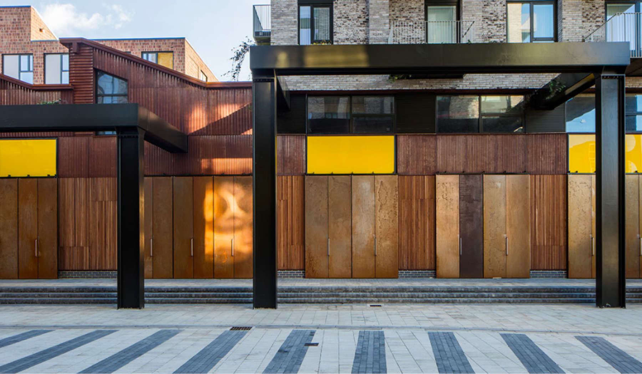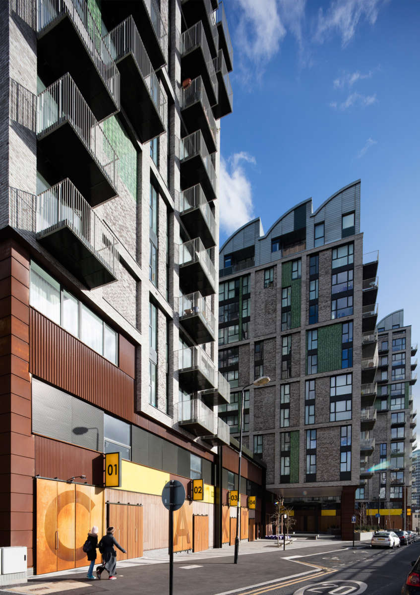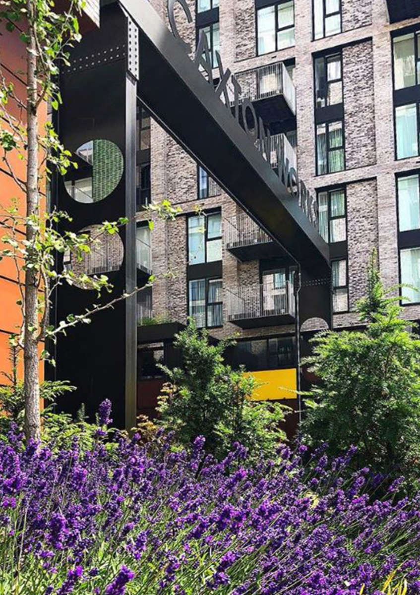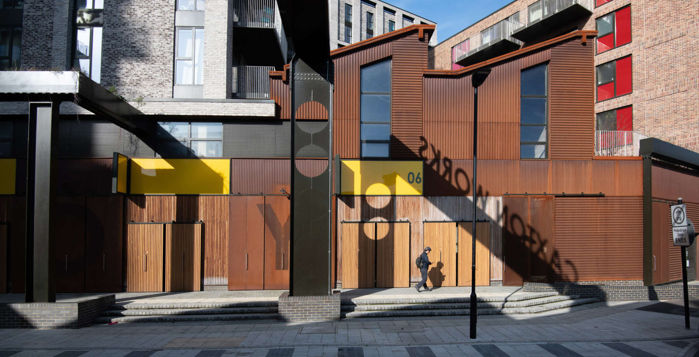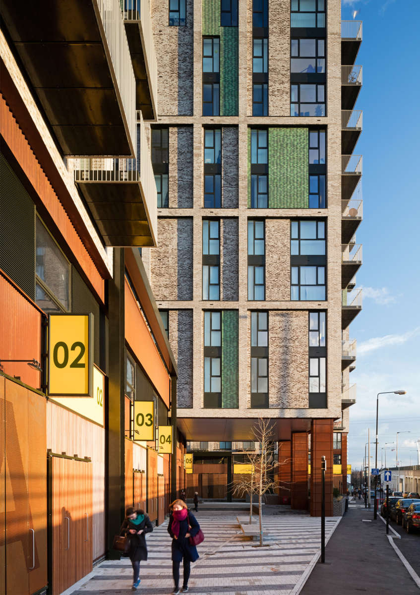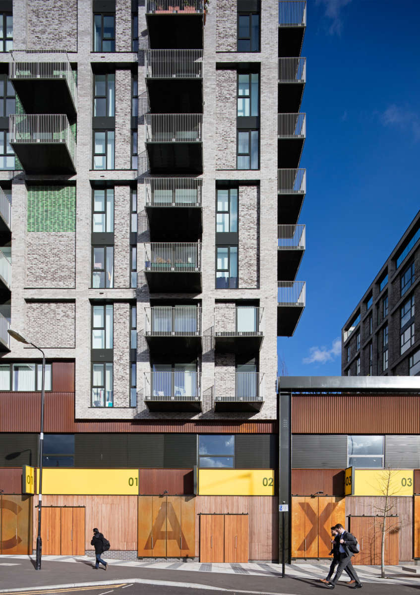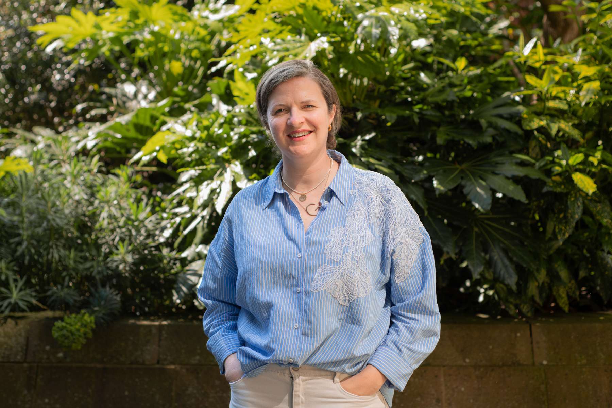Homes and light industry are brought together, encouraging trade, creating employment, nurturing the local economy, and supporting small and local makers.
Show info
Homes and light industry are brought together, encouraging trade, creating employment, nurturing the local economy, and supporting small and local makers.
Strategy
In London, over the last decade or so, many of the small industries that are essential to keeping the capital going have been pushed out because the land they occupy is wanted for housing. There is now a shortage of affordable space for small businesses, workshops and artists’ studios, and we believe that new communities should be providing places for people to work as well as to live.
Location:
Canning Town, London, UK
Client:
LandsecU+IGalliard Homes
Role:
Urban Designer, Architect and Public Realm Designer
Status:
Completed 2018
Collaborators:
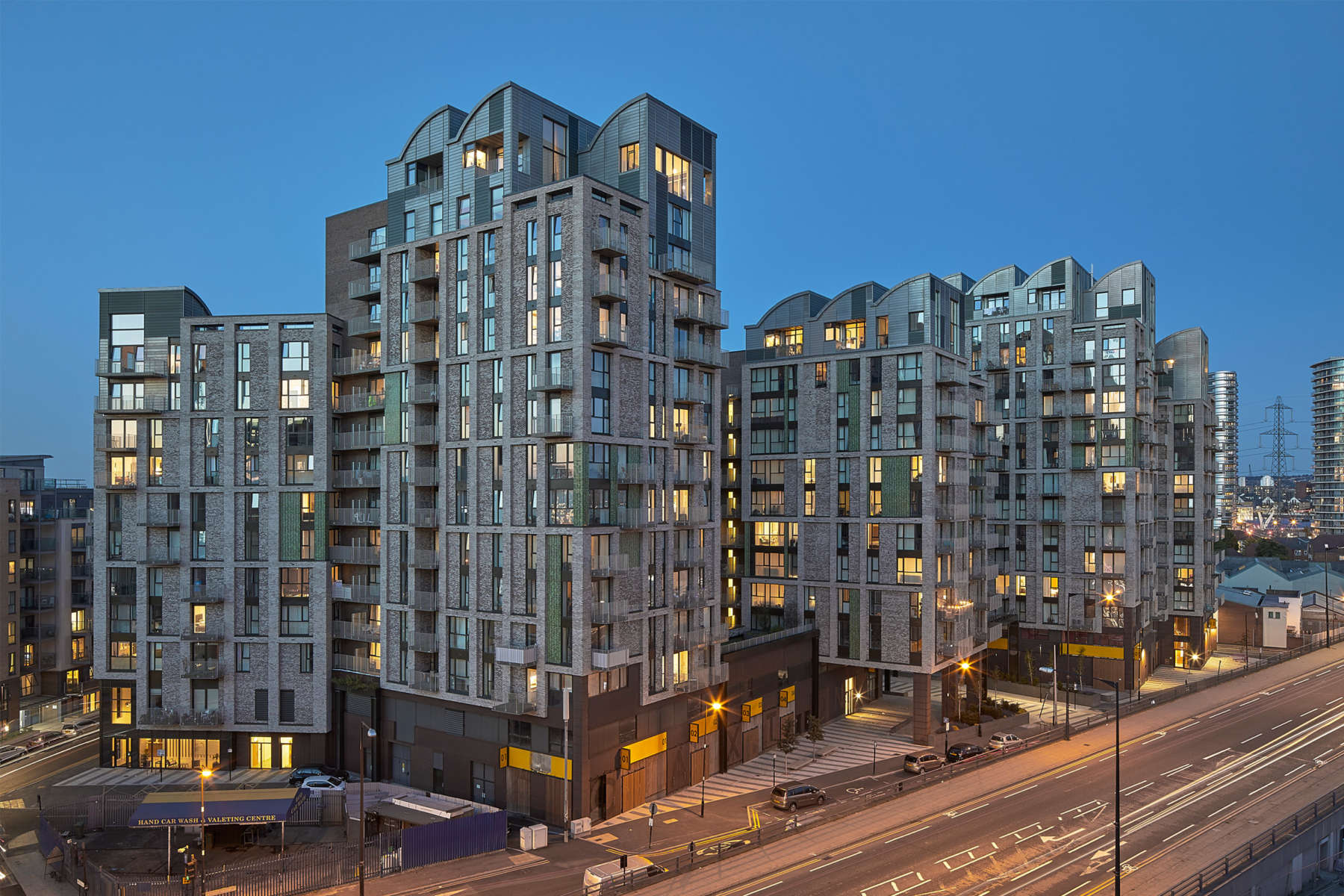
Key Project Contacts
