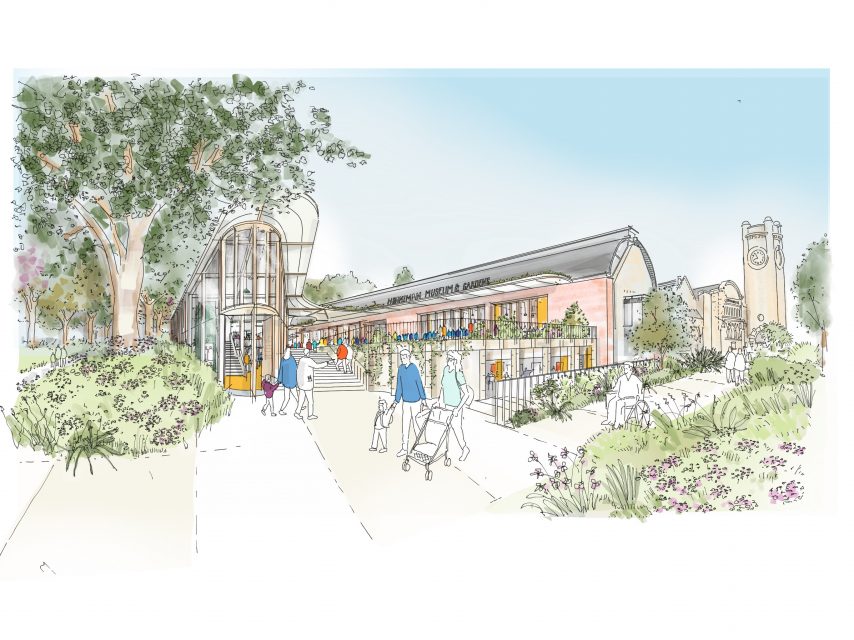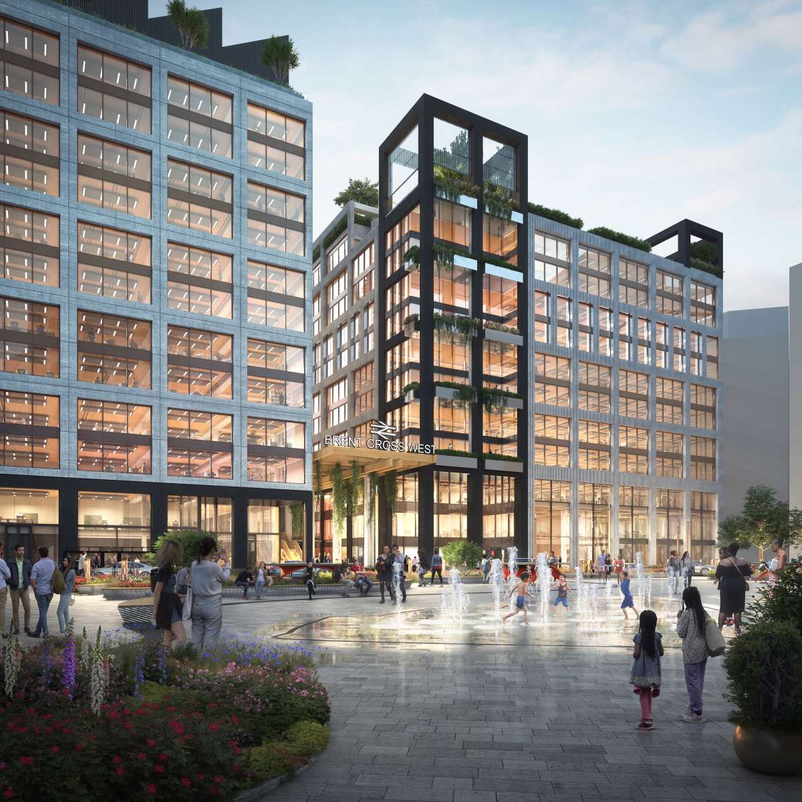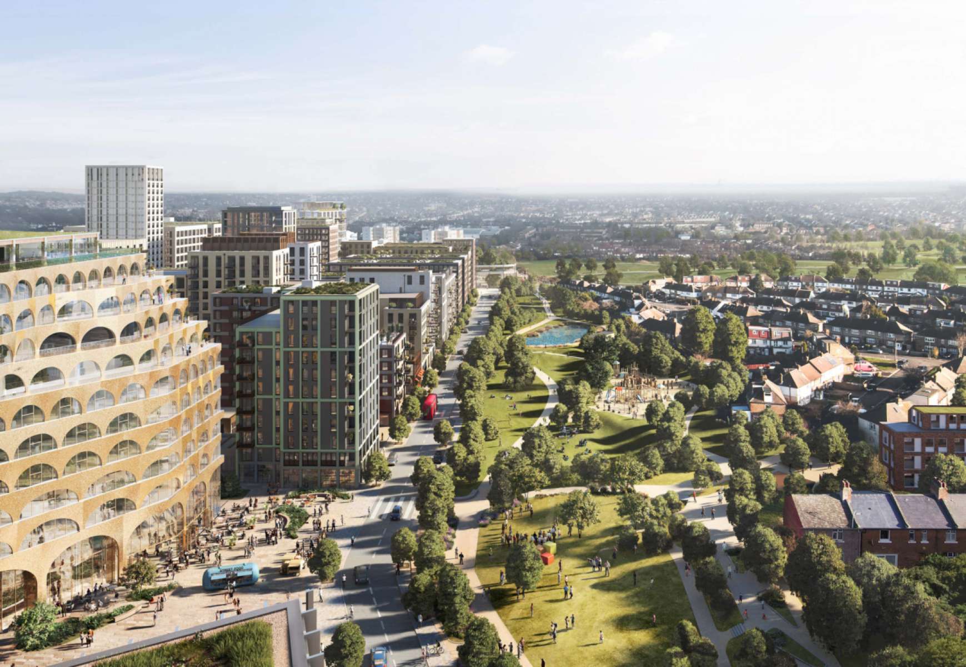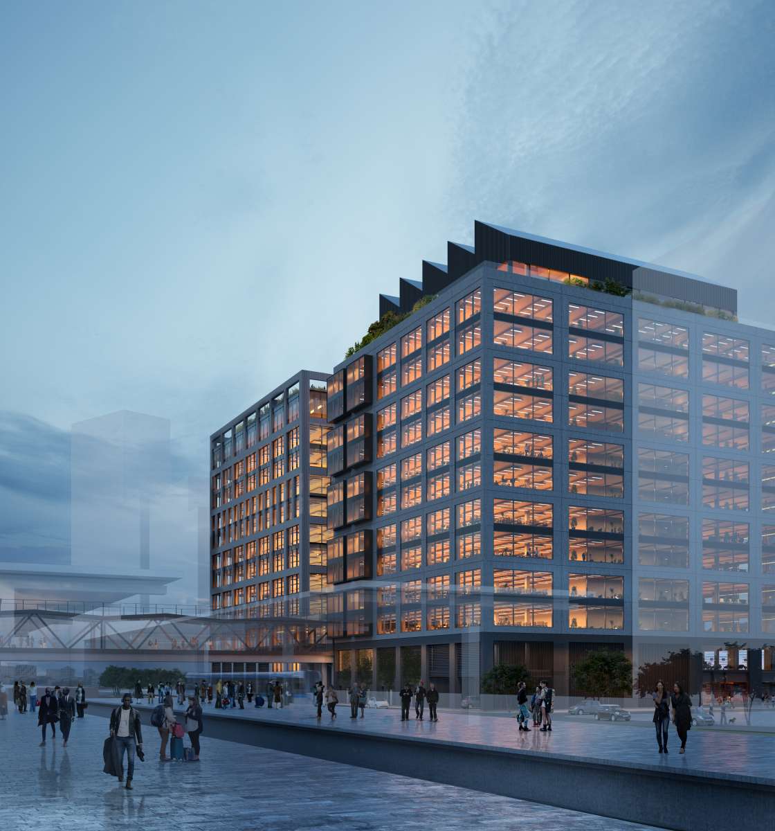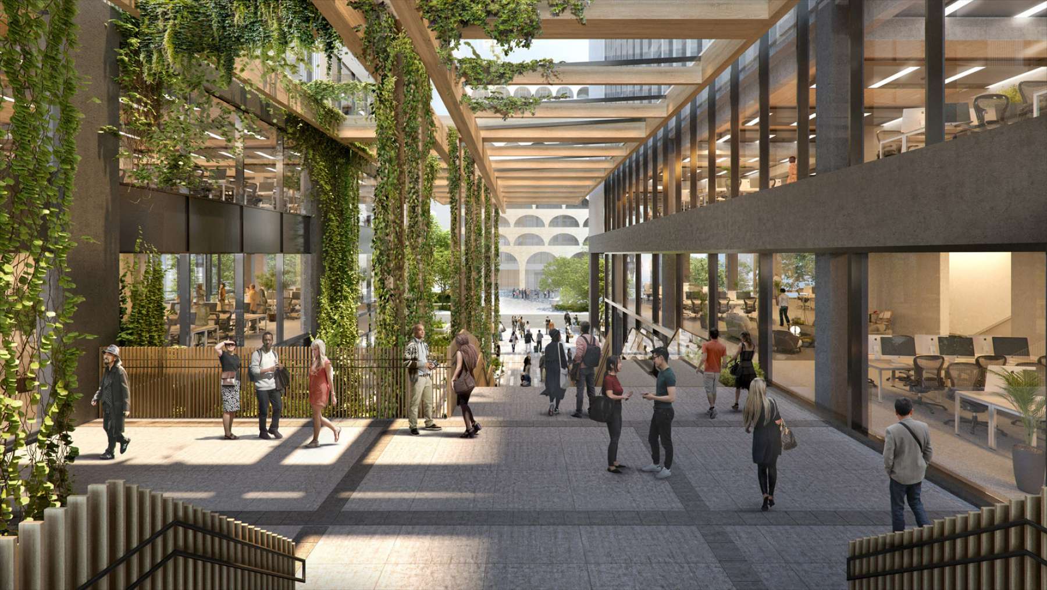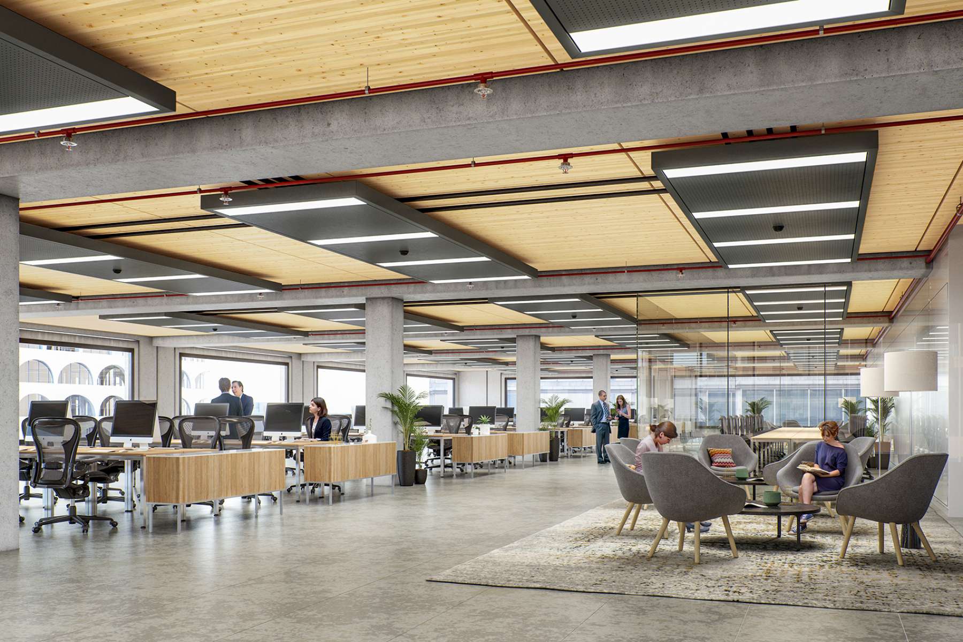Our designs for Office Building #4 are part of Brent Cross Town, a new neighbourhood in North London that is set to become net-zero-carbon by 2030.
Show info
Our designs for Office Building #4 are part of Brent Cross Town, a new neighbourhood in North London that is set to become net-zero-carbon by 2030.
The offices within this neighbourhood will differ from a standard work environment, as well as use cutting-edge timber construction technologies to aid sustainability. The offices will bring together innovative companies, academic organisations and start-ups to create a business ecosystem located at the centre of a ‘golden triangle’ between the UK’s most powerful knowledge clusters – Euston’s Knowledge Quarter, Tech City at Old Street and the Oxford-Cambridge Arc.
Location:
Barnet, London, UK
Client:
Argent RelatedRole:
Architect
Status:
Planning
Collaborators:
Awards
Year
Category
Award
Status
Key Project Contact
