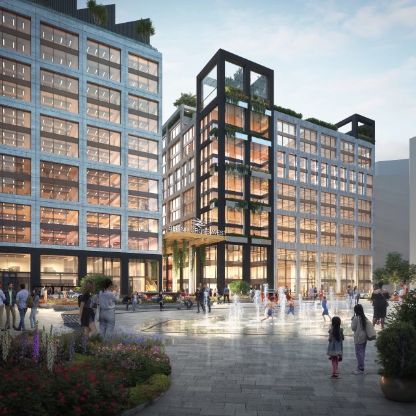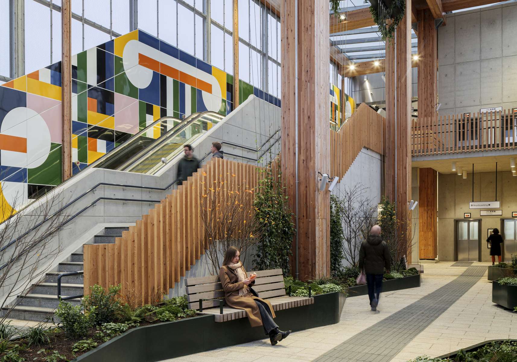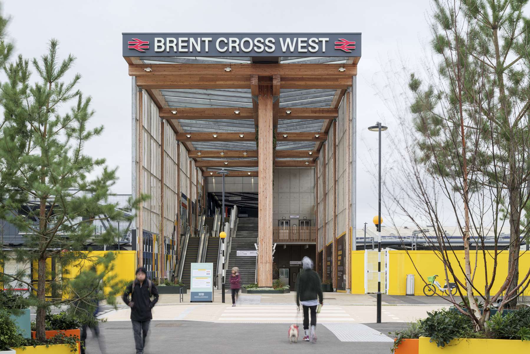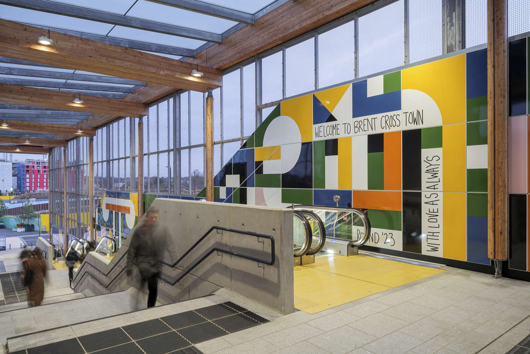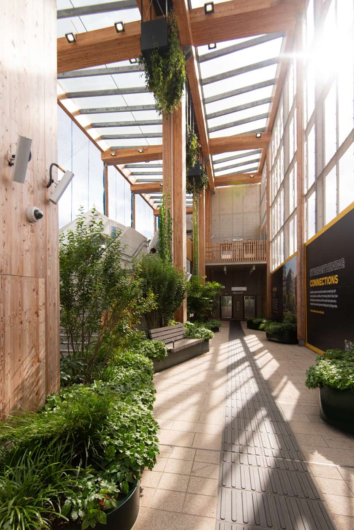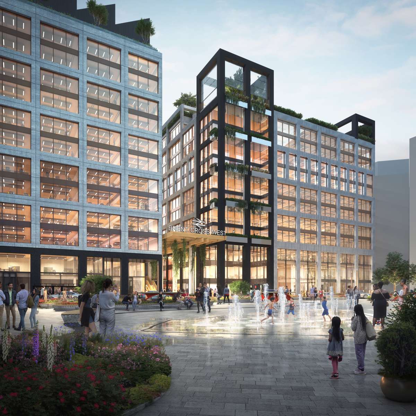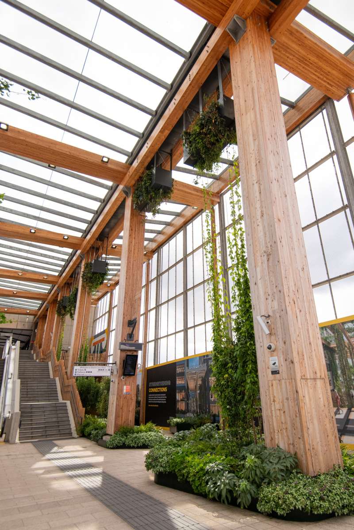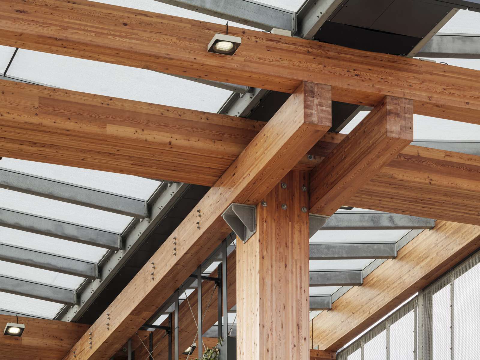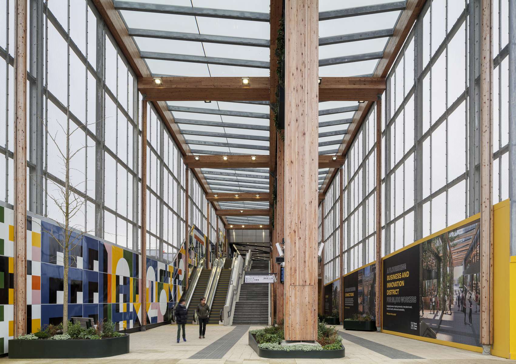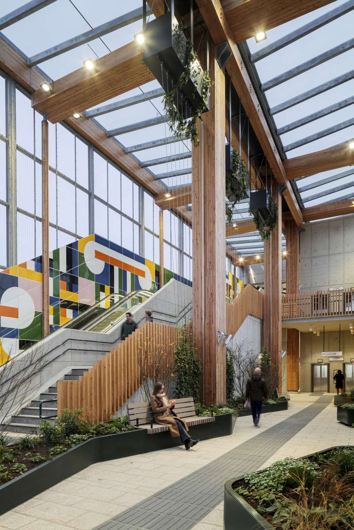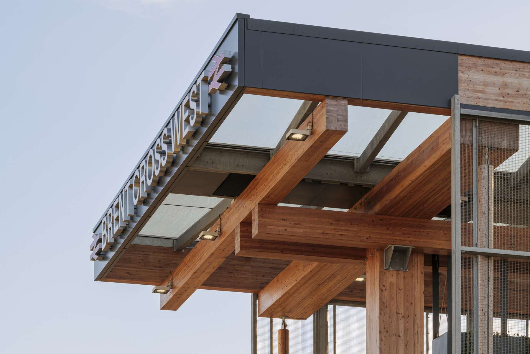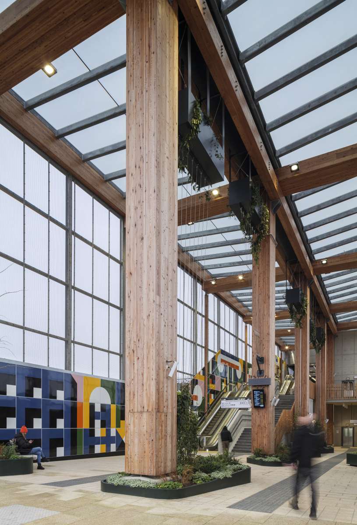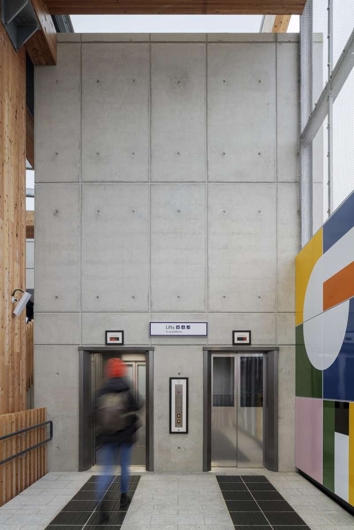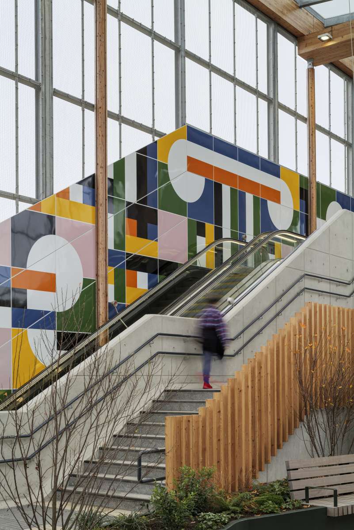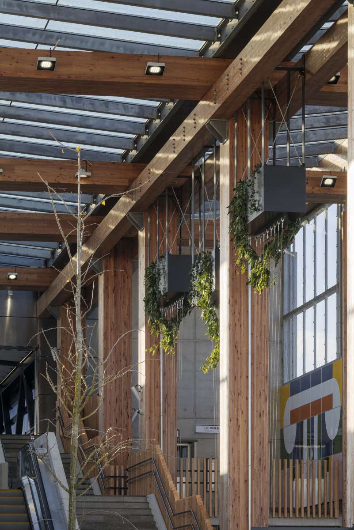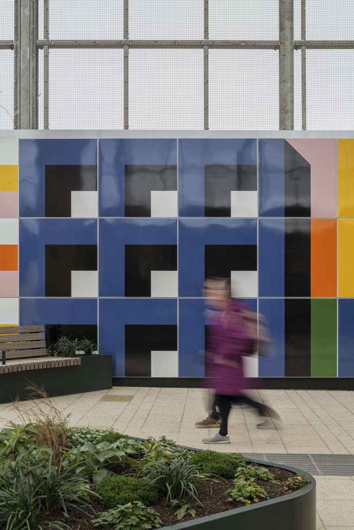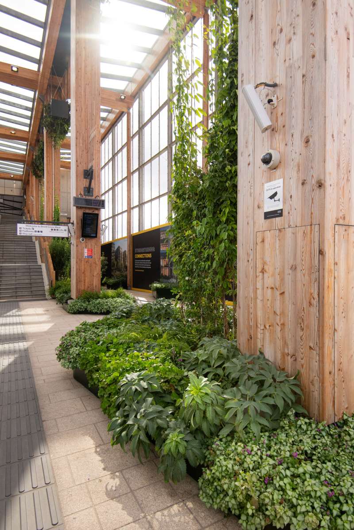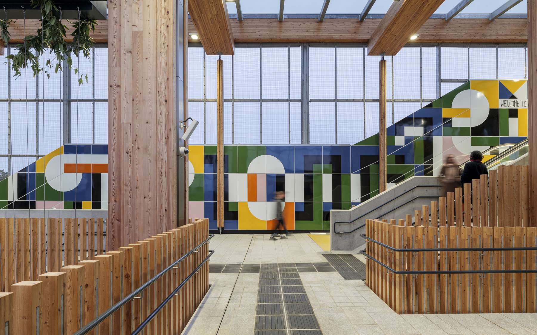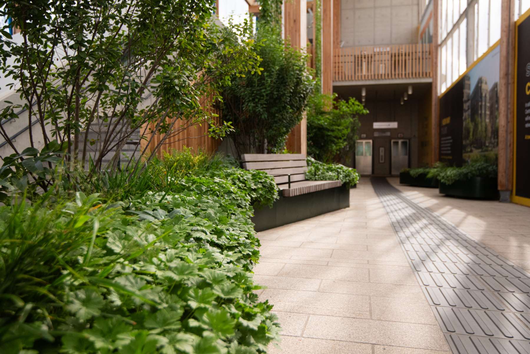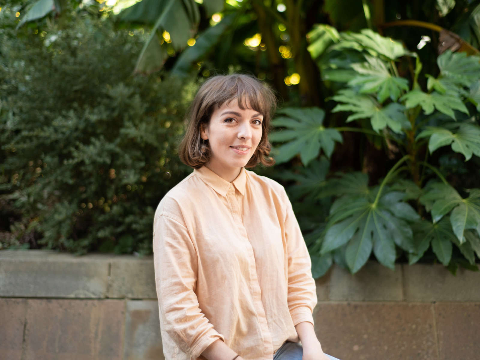The new station entrance provides an inviting gateway into the development; a 13m-high mass timber canopy provides a welcoming vista of Station Square and its collection of buildings.
Show info
The new station entrance provides an inviting gateway into the development; a 13m-high mass timber canopy provides a welcoming vista of Station Square and its collection of buildings.
The project draws on the design ethos of the wider masterplan, ensuring sustainability and biophilia are part of a unique green arrival experience; hanging planters cascade down from the canopy giving the sense that the landscape is being drawn up through the building; whilst the 150m3 timber frame aims to minimise the buildings carbon footprint and provide a sleek contemporary architecture.
Location:
Barnet, London, UK
Client:
Argent RelatedRole:
Architect
Status:
Completed 2023
Collaborators:
Awards
Year
Category
Award
Status
2024
Infrastructure and Transport Project
AJ Architecture Awards
Shortlisted
2024
Infrastructure
Festival of Pineapples
Winner
Key Project Contacts
